Letter from Taiwan: we report on the island’s latest architecture projects
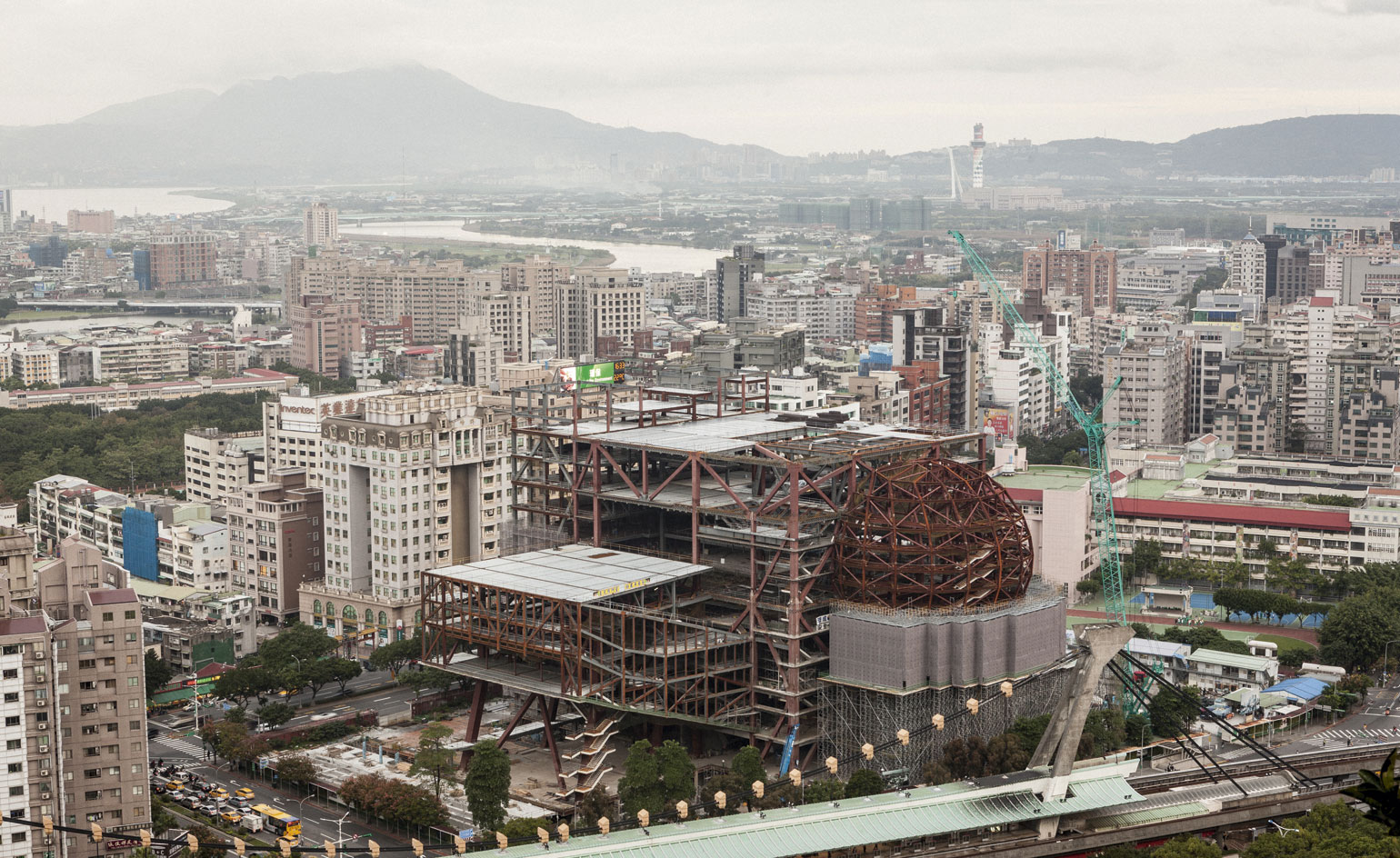
Construction is booming on the island of Taiwan. A number of recent, high profile competitions in the region have led to several major commissions that involve work by a wealth of well-known international architects. The result? A wave of new, architecturally inspiring public and private buildings are starting to take shape across the island.
Infrastructure projects (such as port terminals) are key to the island's development, but many of the most prominent building sites dotting Taiwan are for cultural or leisure schemes. Among them is the much-awaited Taipei Performing Arts Centre by OMA - which scooped a Wallpaper* Design Award this year for Best Building Site - and the innovative Taichung Metropolitan Opera House by 2013 Pritzker Prize winning Japanese architect Toyo Ito (also, the winner of our Best Building Site award in 2014).
Local housing is also getting a boost, with international names, like the dynamic Danish practice BIG and US architecture heavyweight Richard Meier, contributing with concepts designed to balance the East Asian island's distinct local qualities - such as its traditional architecture, tropical and subtropical climatic conditions and natural landscape - with a contemporary approach and the growing Taiwanese cities' urban character.
Meanwhile Japanese architect Sou Fujimoto is set to provide the island with a shiny new landmark; Taiwan Tower's steel body will include a striking 300m-high floating garden and an observation deck, inviting locals and visitors to explore the urban landscape beyond.
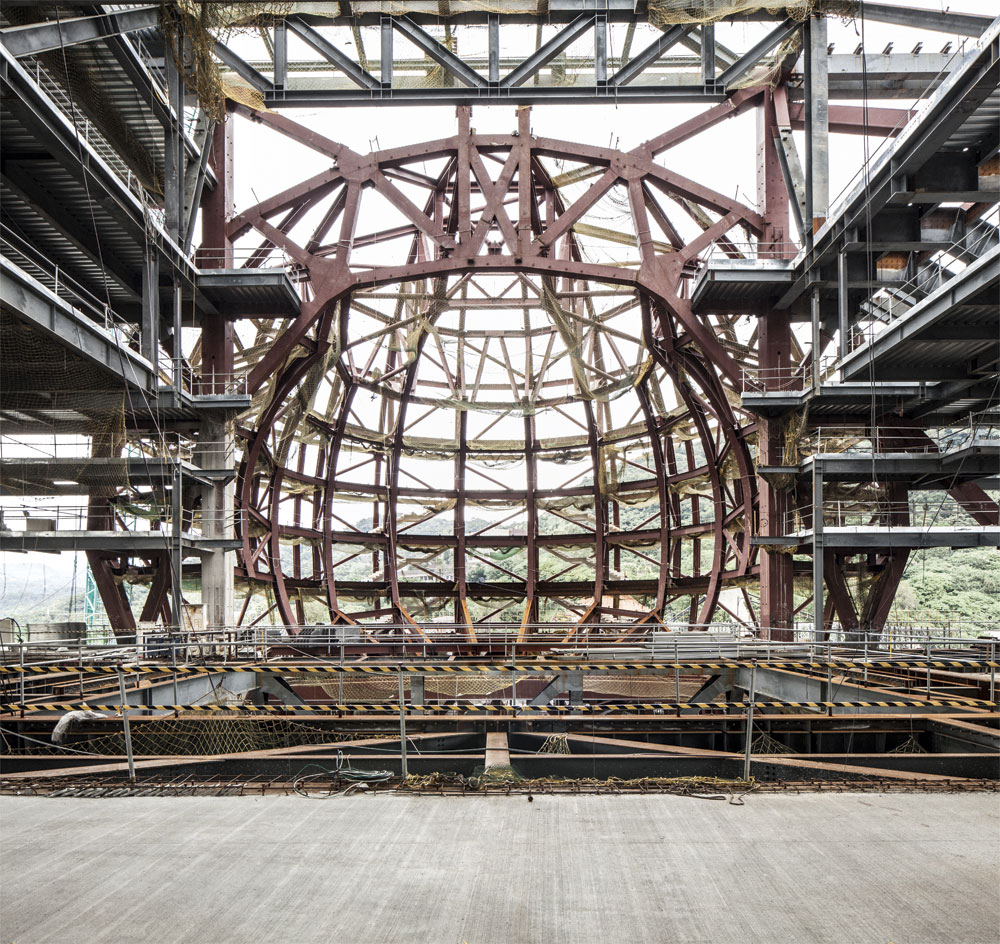
Taipei Performing Arts Centre by OMA: Its geometric form includes three theatres plugged into a central cube. These theatres - connected through shared backstage and mechanical facilities - can operate either independently or in different configurations, supporting large-scale theatre production. The main cube is lifted from the ground, forming an urban plaza below. Photography: Eric Gregory Powell
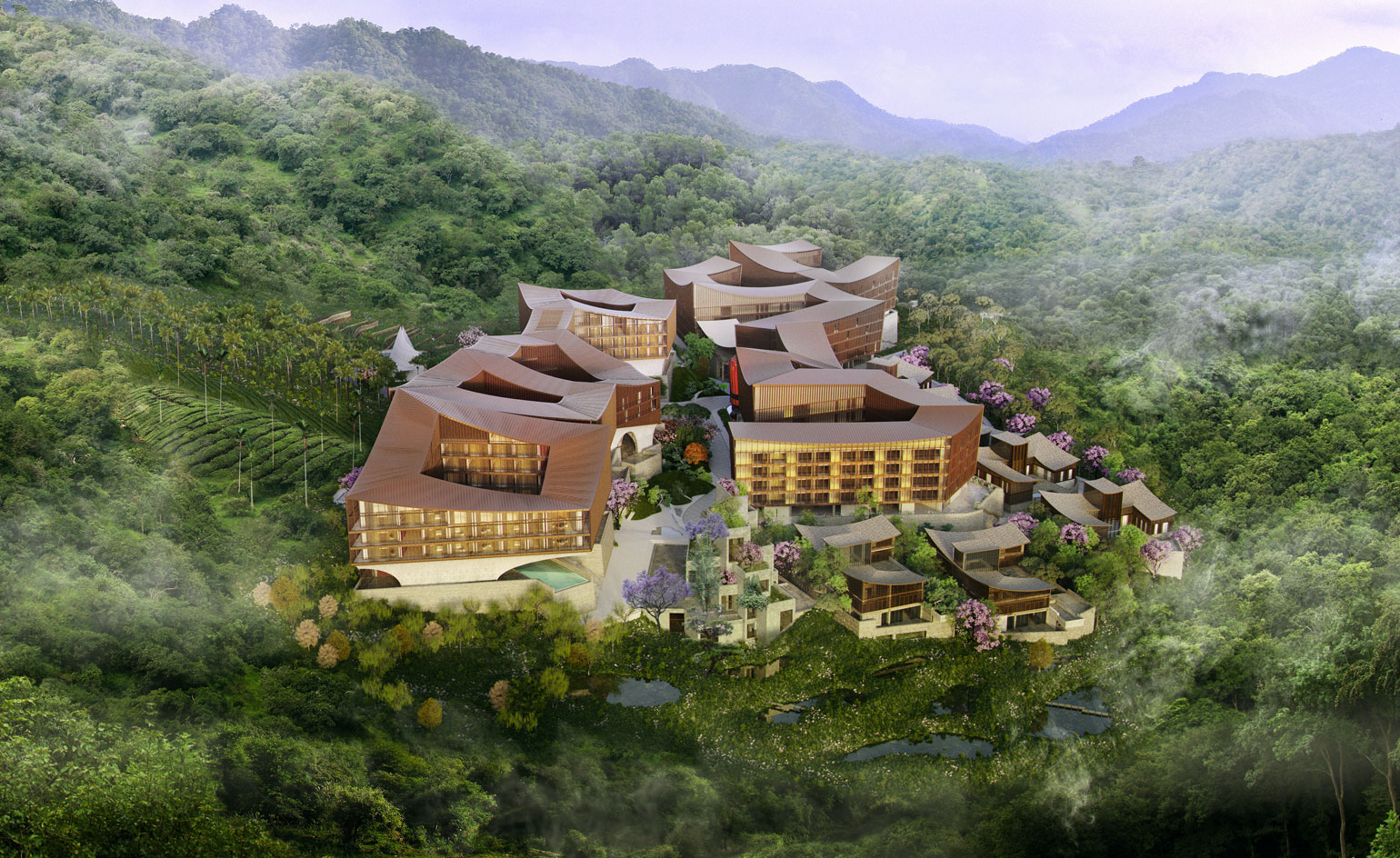
Hsinchu Stone Village by Mole Architects and Gianni Botsford Architects: The Taiwan Land Development Corporation is the force behind the Hsinchu Stone Village, a new 71,000 sq m hillside resort for Hsinchu City, Taiwan's own Silicon Valley, located an hour outside of Taipei. Image courtesy of Mole Architects
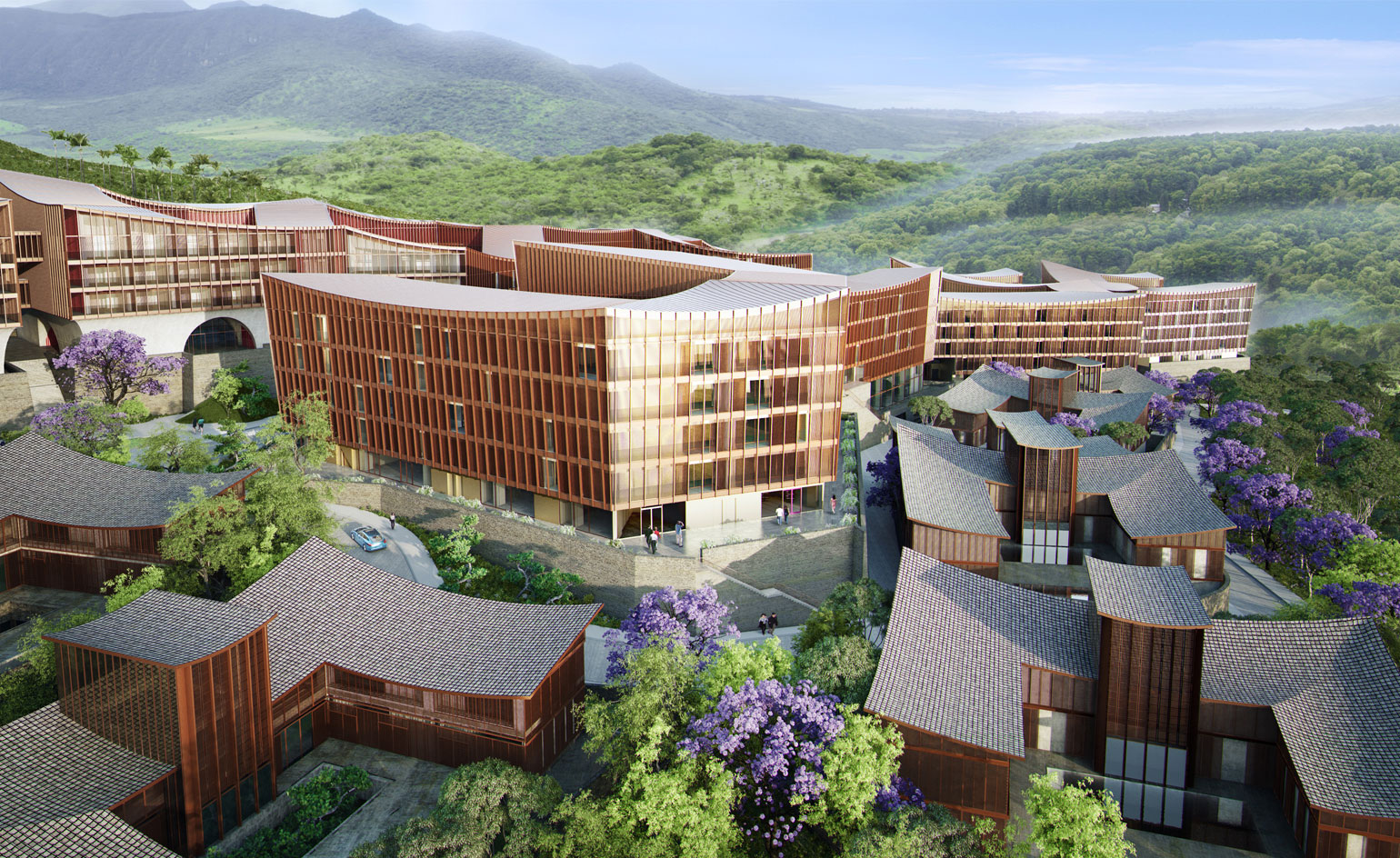
Hsinchu Stone Village by Mole Architects and Gianni Botsford Architects: Designed by Mole Architects in collaboration with Gianni Botsford Architects, the resort is inspired by traditional local hillside villages. Image courtesy of Mole Architects
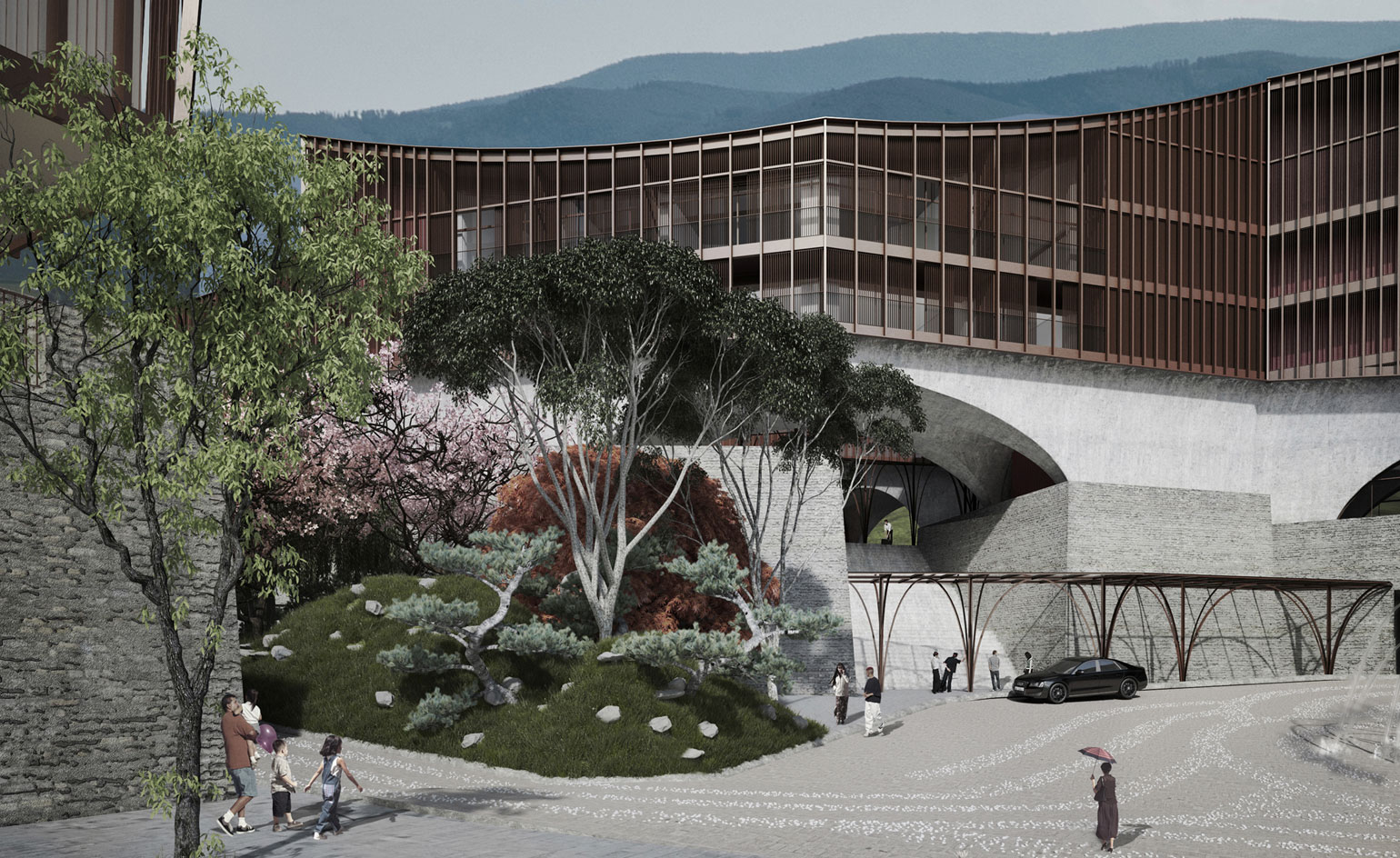
Hsinchu Stone Village by Mole Architects and Gianni Botsford Architects: It will boast a spa hotel, serviced apartments, seven luxury villas, café and chapel. Image courtesy of Mole Architects

Hsinchu Stone Village by Mole Architects and Gianni Botsford Architects: Working with landscape architect Todd Longstaffe-Gowan, the team has carved out a master plan that is sensitive to the project's varied topography and the local ecology. Image courtesy of Mole Architects
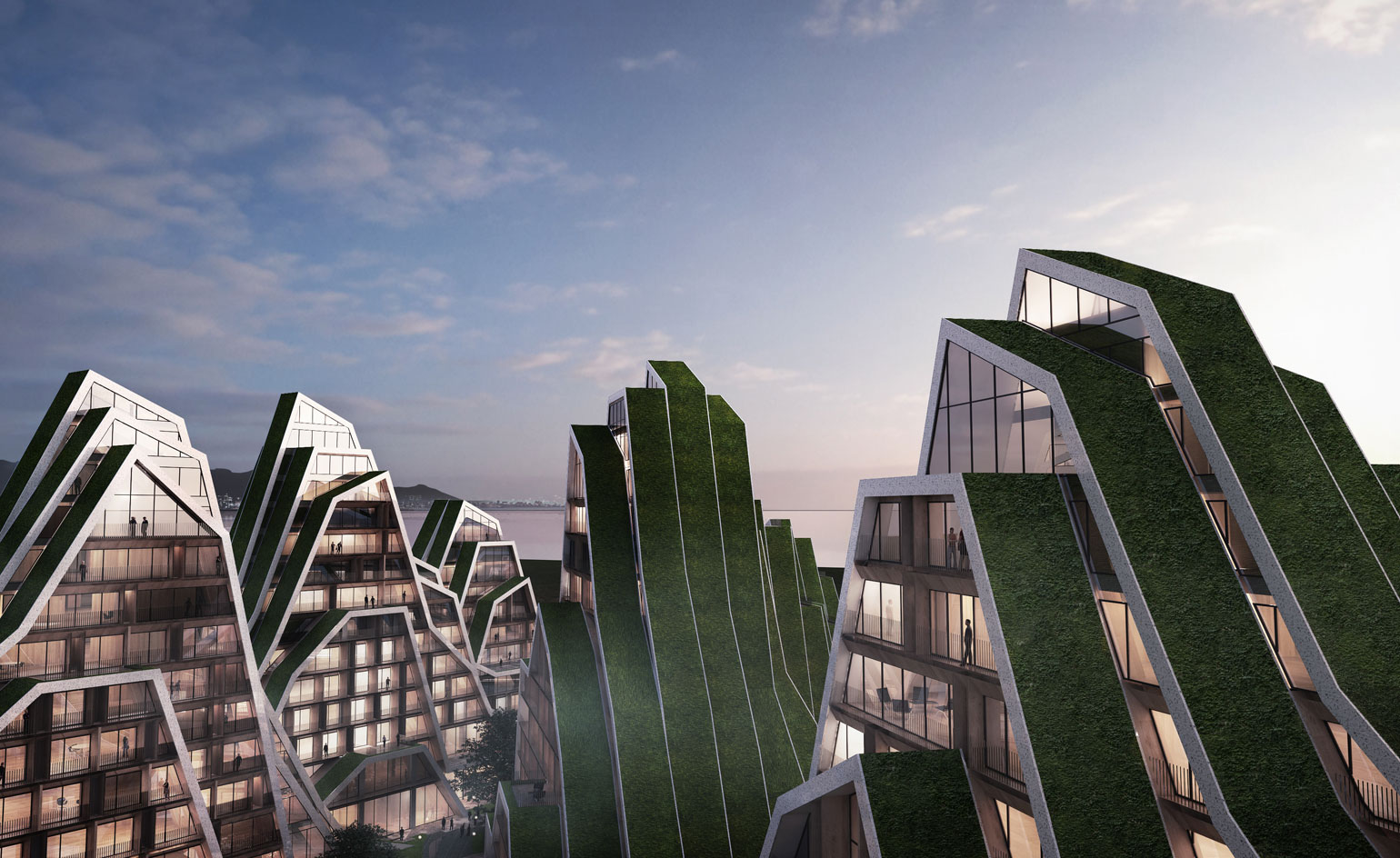
Hualien Residences by BIG: Bjarke Ingels Group's design for a new beach resort on the eastern coast of Taiwan is a calculated balance between nature and the built environment. Image courtesy of the Bjarke Ingels Group
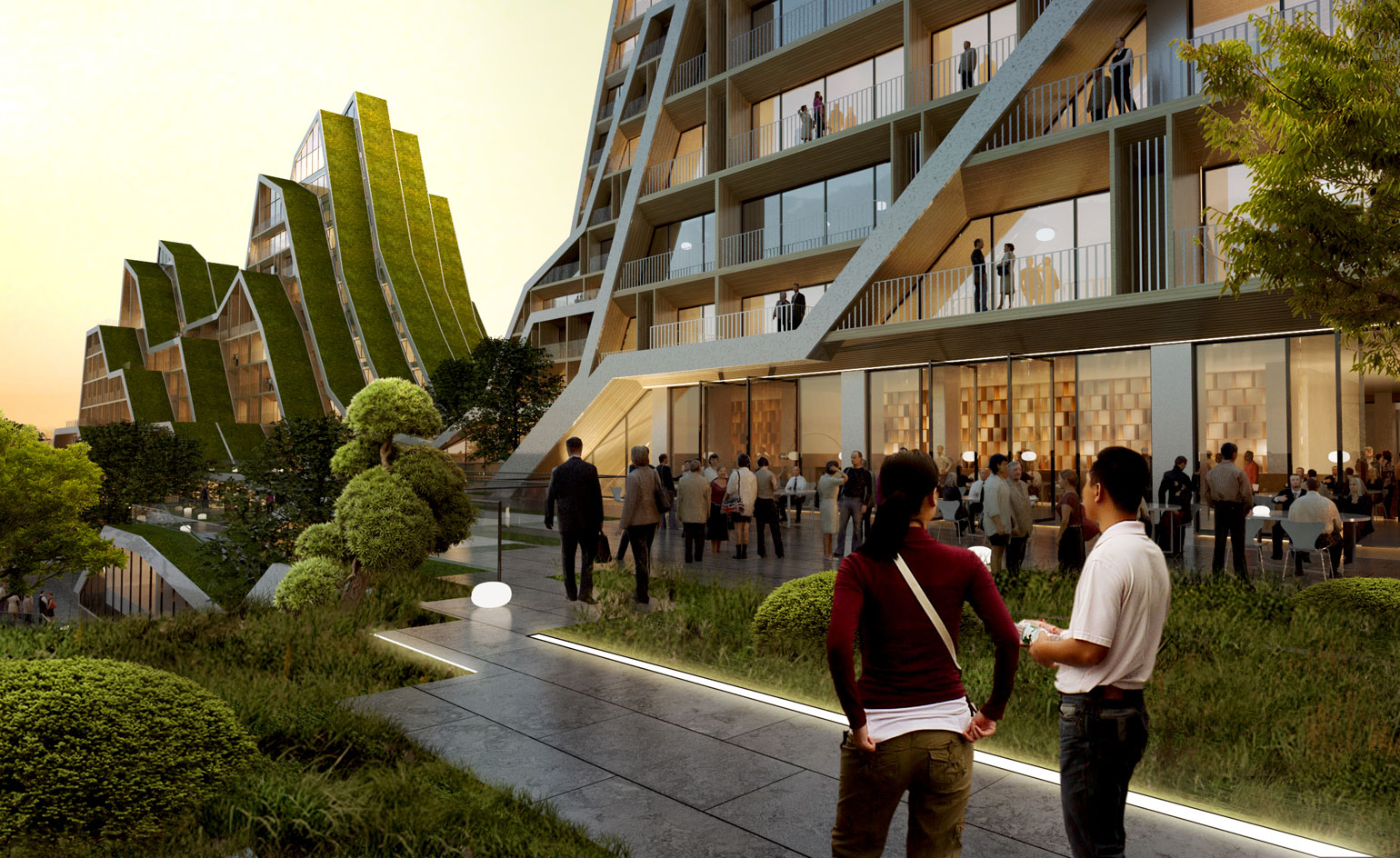
Hualien Residences by BIG: A group of planted stripes of land rise and fold to create a mountainous terrain that mirrors the island's topography...
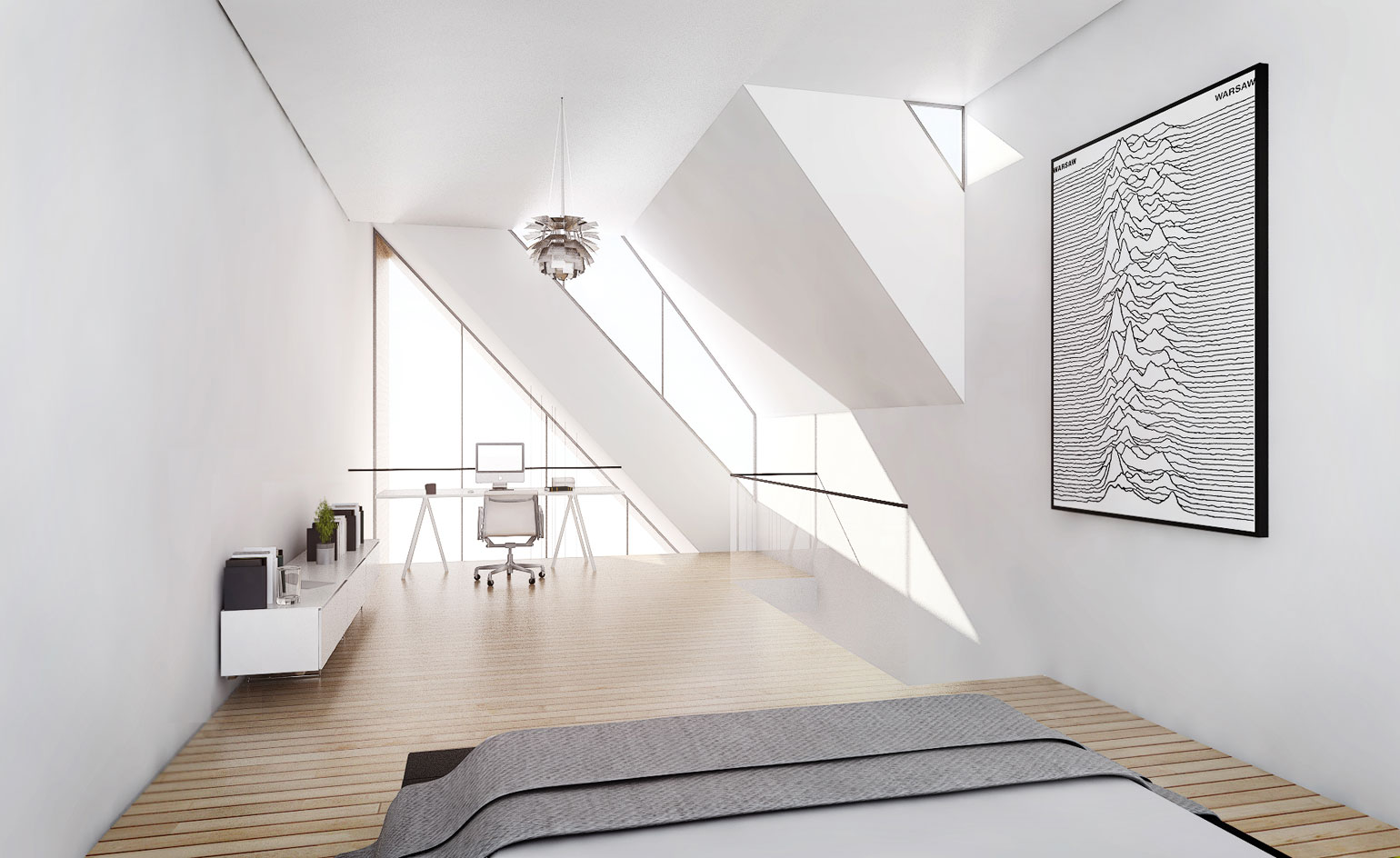
Hualien Residences by BIG: ...while housing a detailed urban program underneath. Image courtesy of the Bjarke Ingels Group
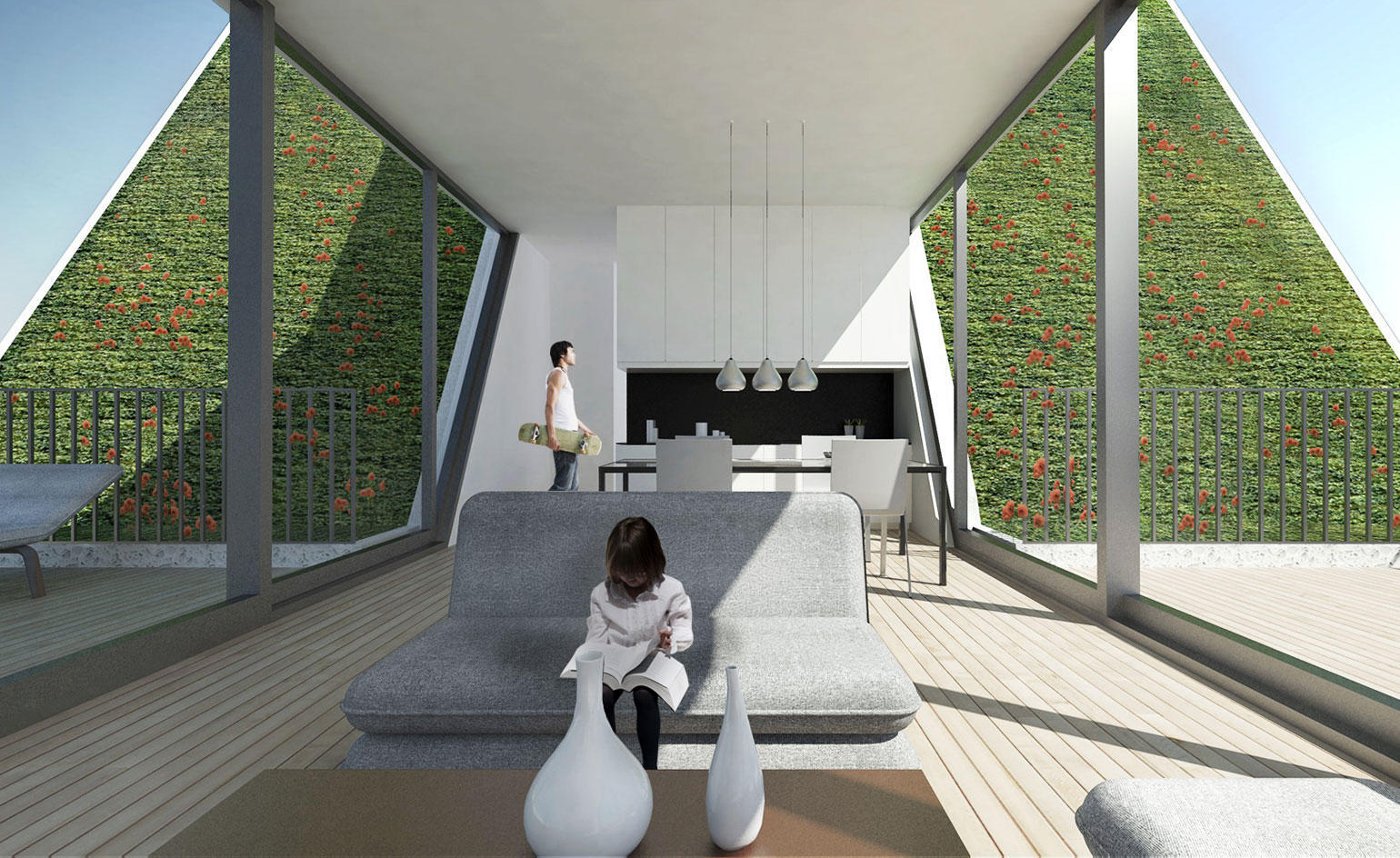
Hualien Residences by BIG: The green roofs are orientated so as to mediate heat, provide shade, harvest rainwater, frame views and create common gardens for the residents. Image courtesy of the Bjarke Ingels Group
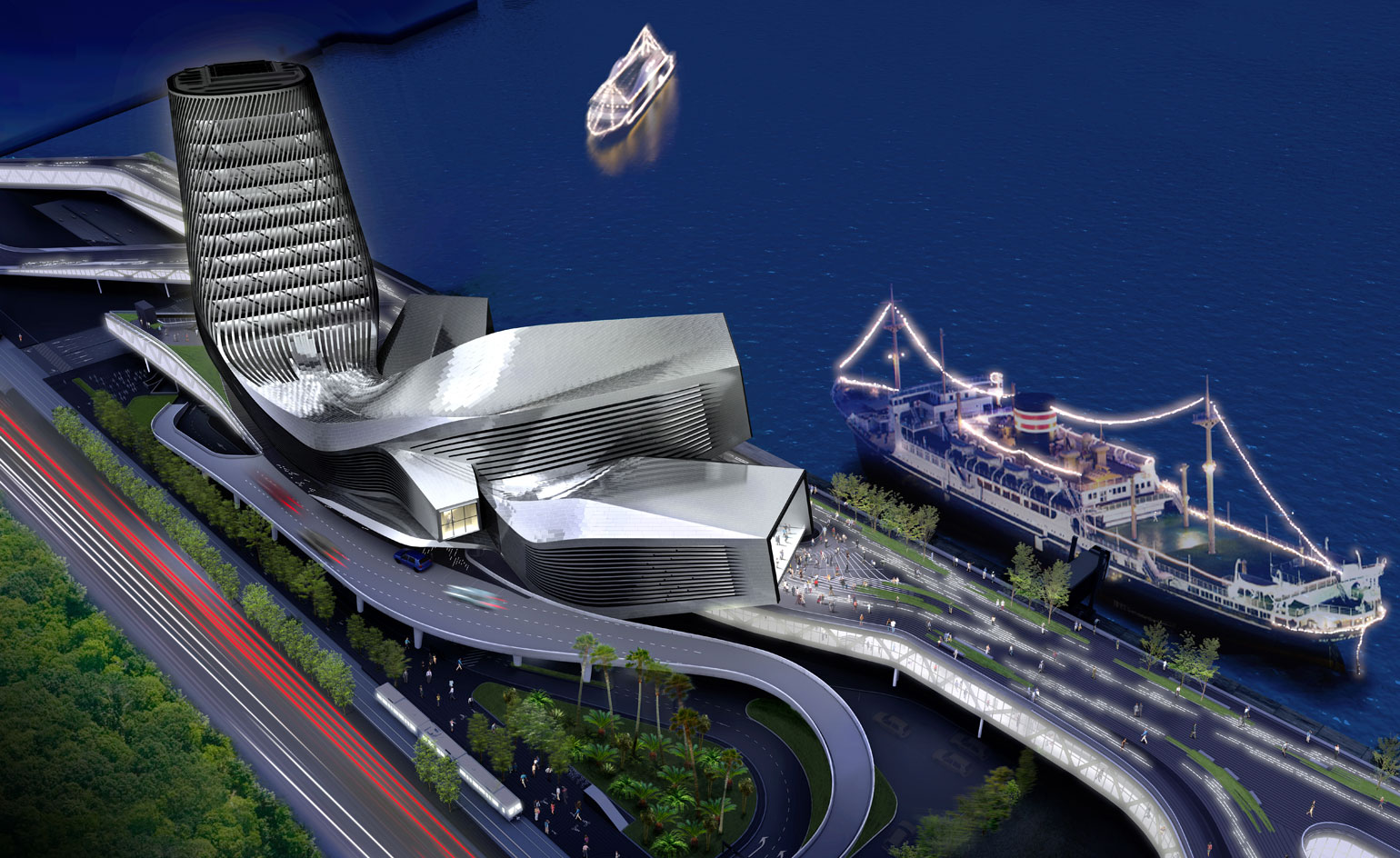
Kaohsiung Port Terminal by Reiser + Umemoto: The firm won an international competition in 2010 to design the new Kaohsiung Port Terminal in Southern Taiwan. Inspired by its surrounds, the development takes the form of cascading waves that spill onto the waterfront. Pedestrian traffic flows along an elevated boardwalk, with the cruise and ferry functions located below. Also involving local architects Fei and Cheng and Associates, the project is already underway, with the site currently undergoing soil remediation; the terminal is expected to open in 2016. Image courtesy of Reiser + Umemoto
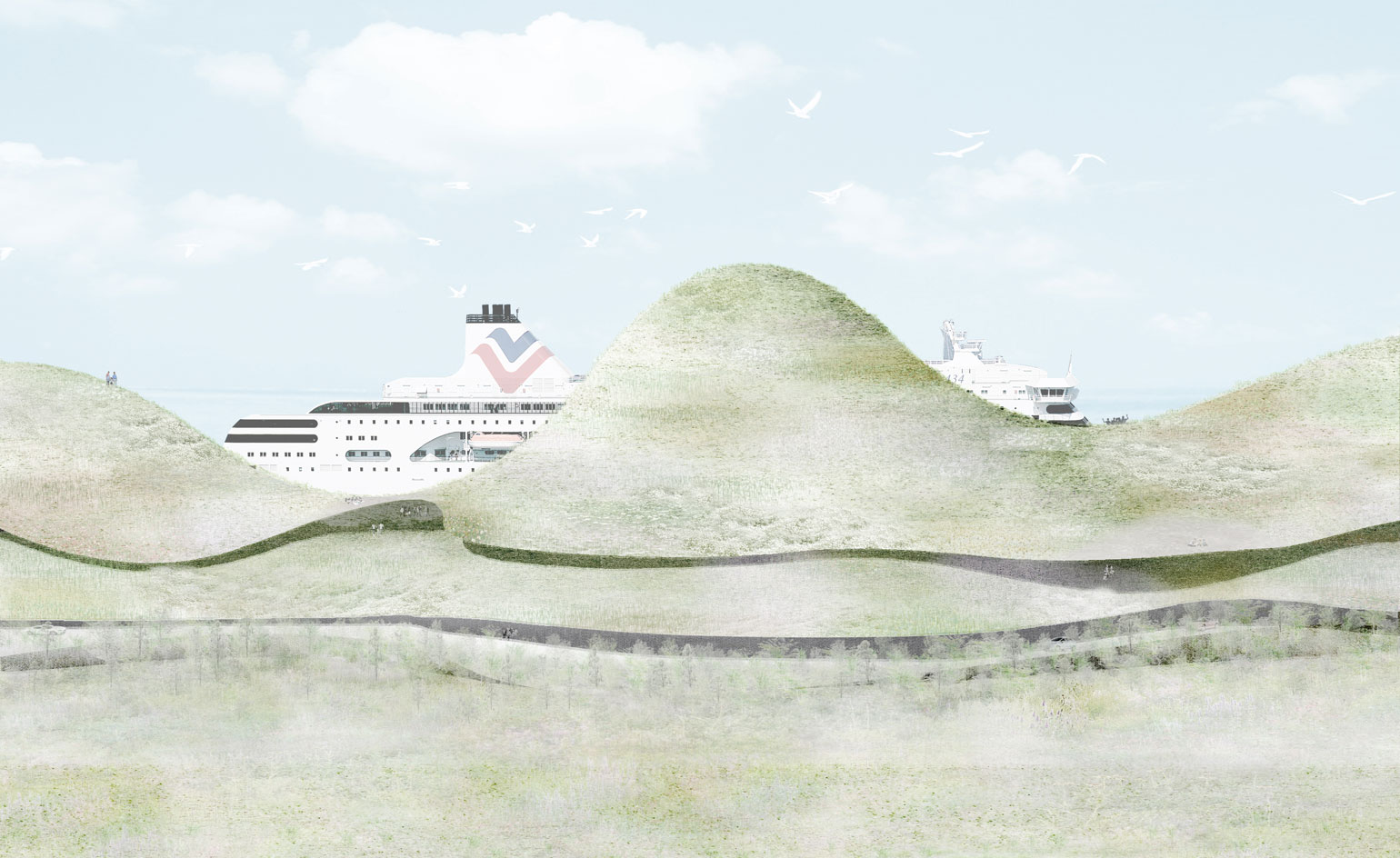
Kinmen Ferry Terminal by Junya Ishigami + Associates: Junya Ishigami's winning design for a passenger ship terminal is located on Kinmen, a small island an hour's flight from Taiwan and just two kilometres from mainland China. Image courtesy of Junya Ishigami + Associates
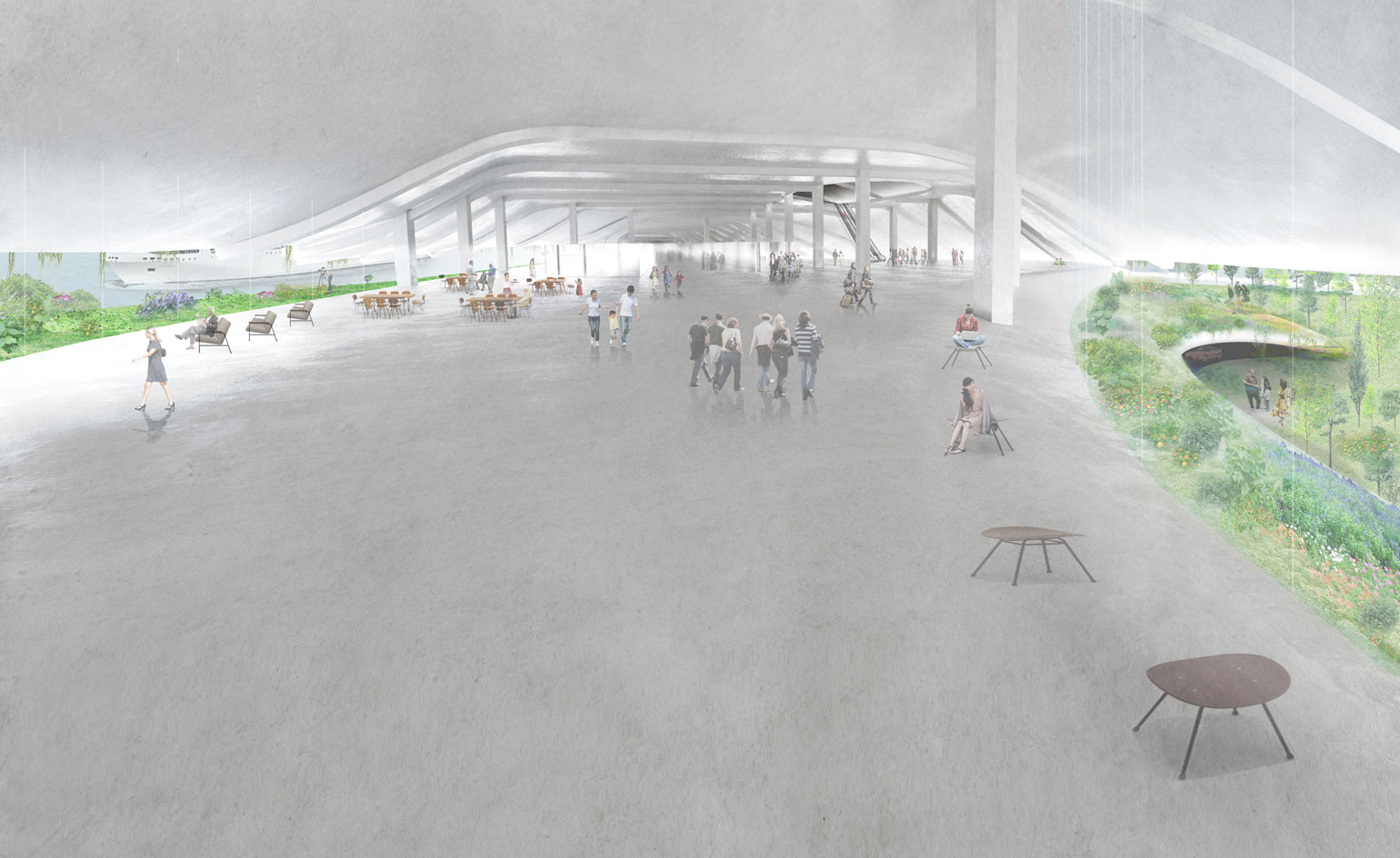
Kinmen Ferry Terminal by Junya Ishigami + Associates: The terminal was designed as a 520m long mountain range. Referencing the natural landscape and local architecture, its undulating form supports gardens, water pools, and bird sanctuaries, whilst creating large, cave-like spaces within. Image courtesy of Junya Ishigami + Associates
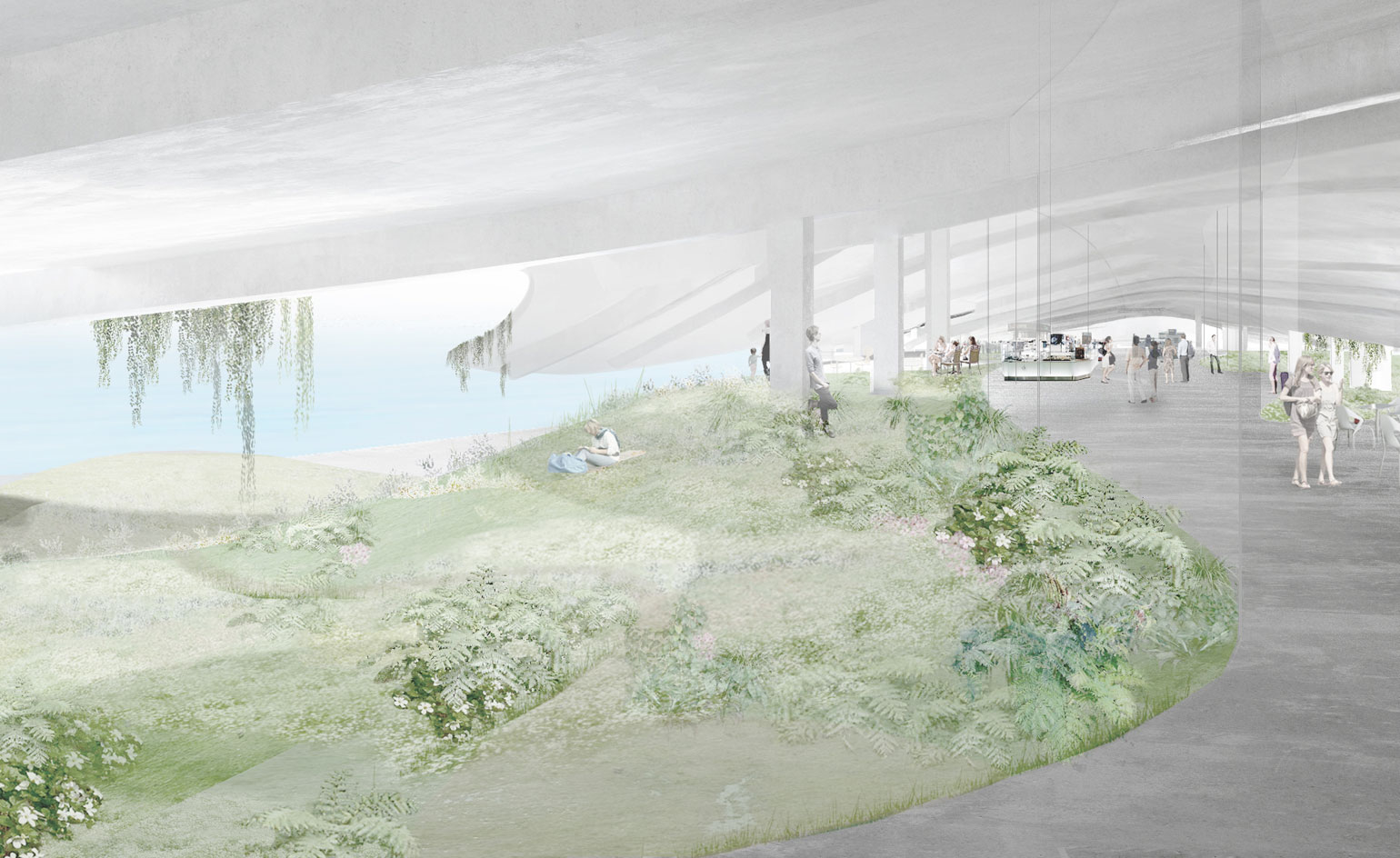
Kinmen Ferry Terminal by Junya Ishigami + Associates: The terminal will also open to local residents as a park. Construction is due to start next year with completion scheduled for 2017. Image courtesy of Junya Ishigami + Associates
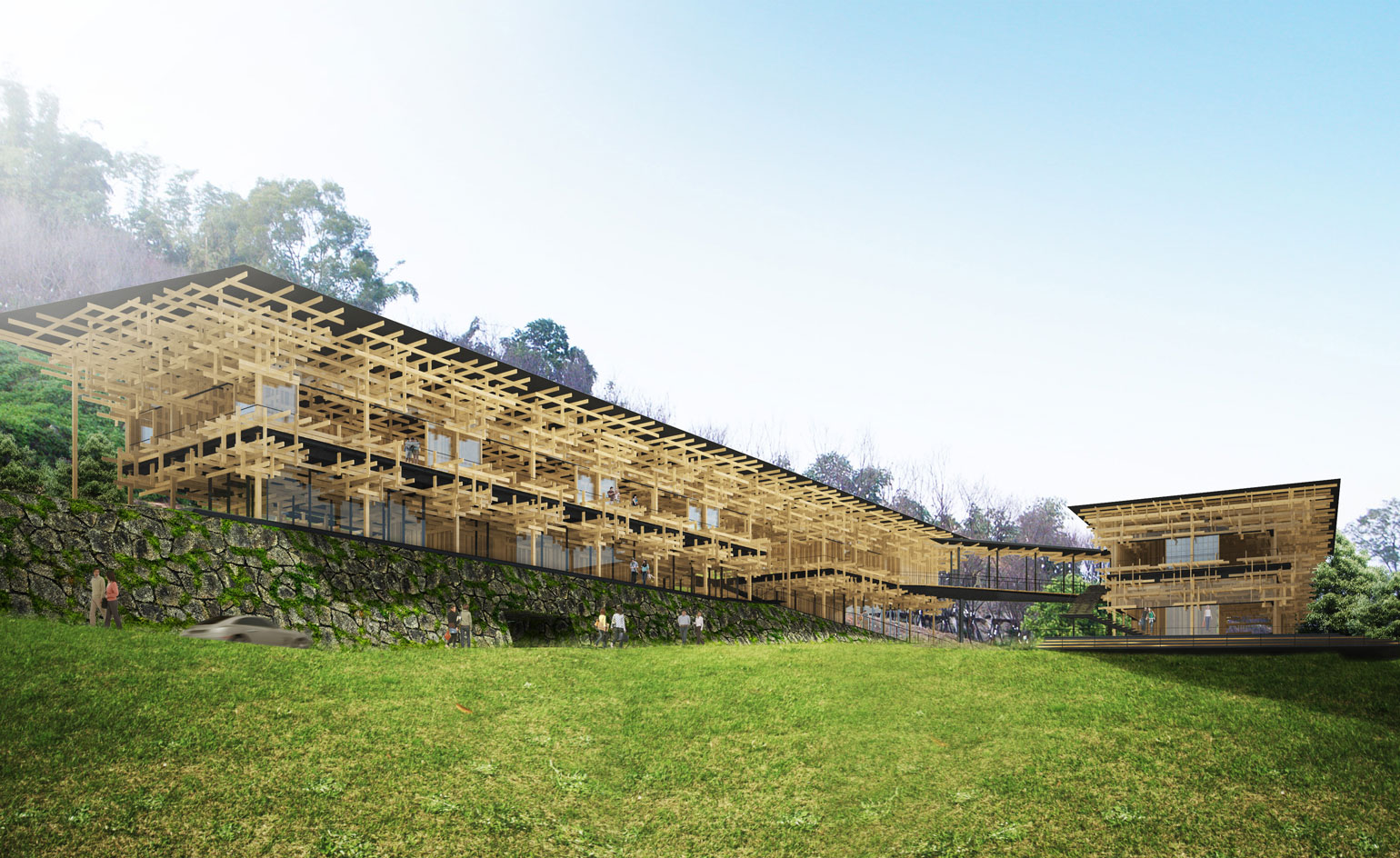
Nantou Zen Resort Project by Kengo Kuma and Associates: The Nantou prefecture is Taiwan's second largest county, and the only landlocked one. This mountainous region is home to Kengo Kuma's Nantou Zen Resort Project in Caotun, currently awaiting planning permission, and slated to enter construction in 2015. Image courtesy of Kengo Kuma and Associates
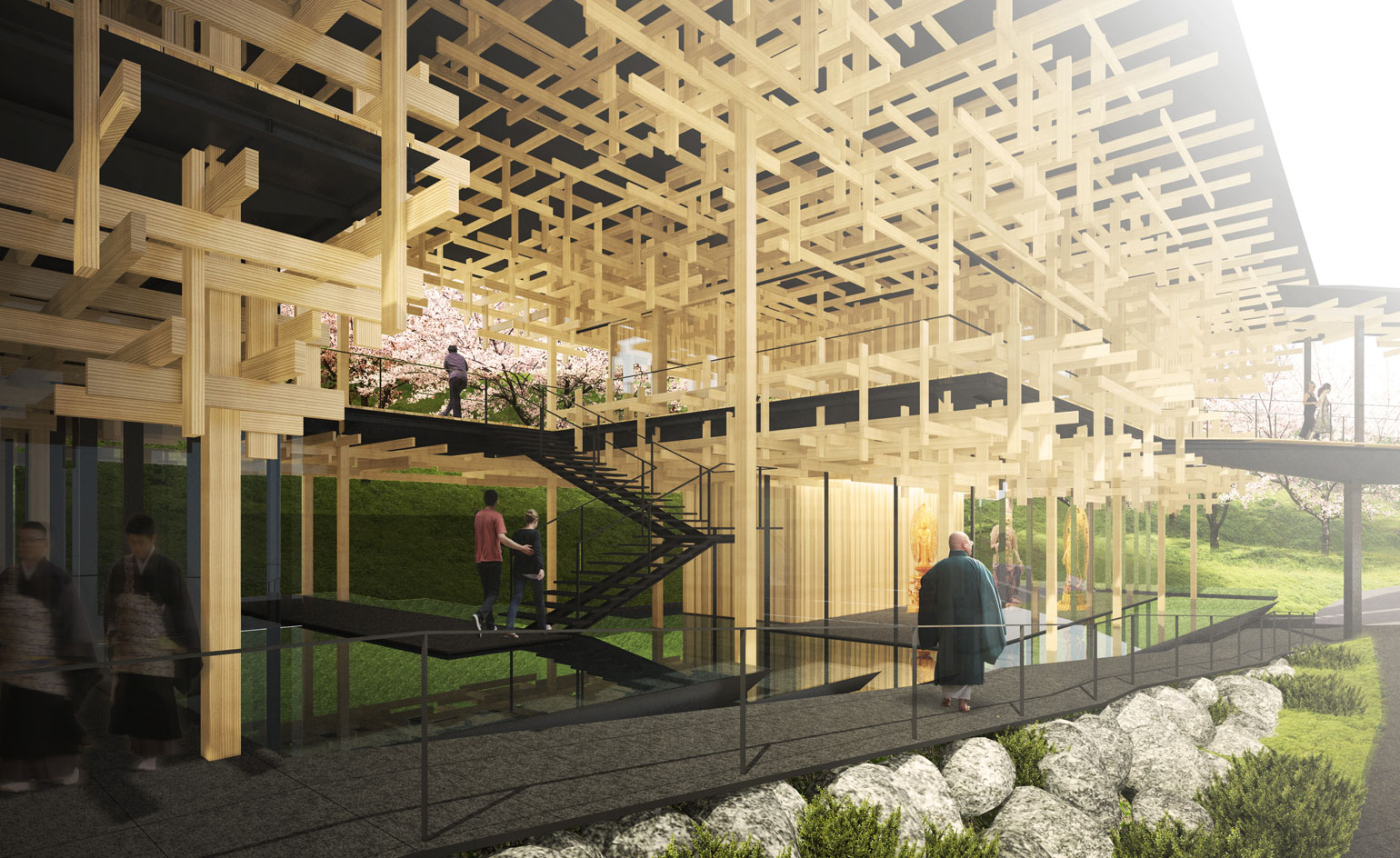
Nantou Zen Resort Project by Kengo Kuma and Associates: Comprising a lecture hall, gallery, accommodation and restaurant, the facility will provide guests with a chance to learn about Zen philosophy. Image courtesy of Kengo Kuma and Associates
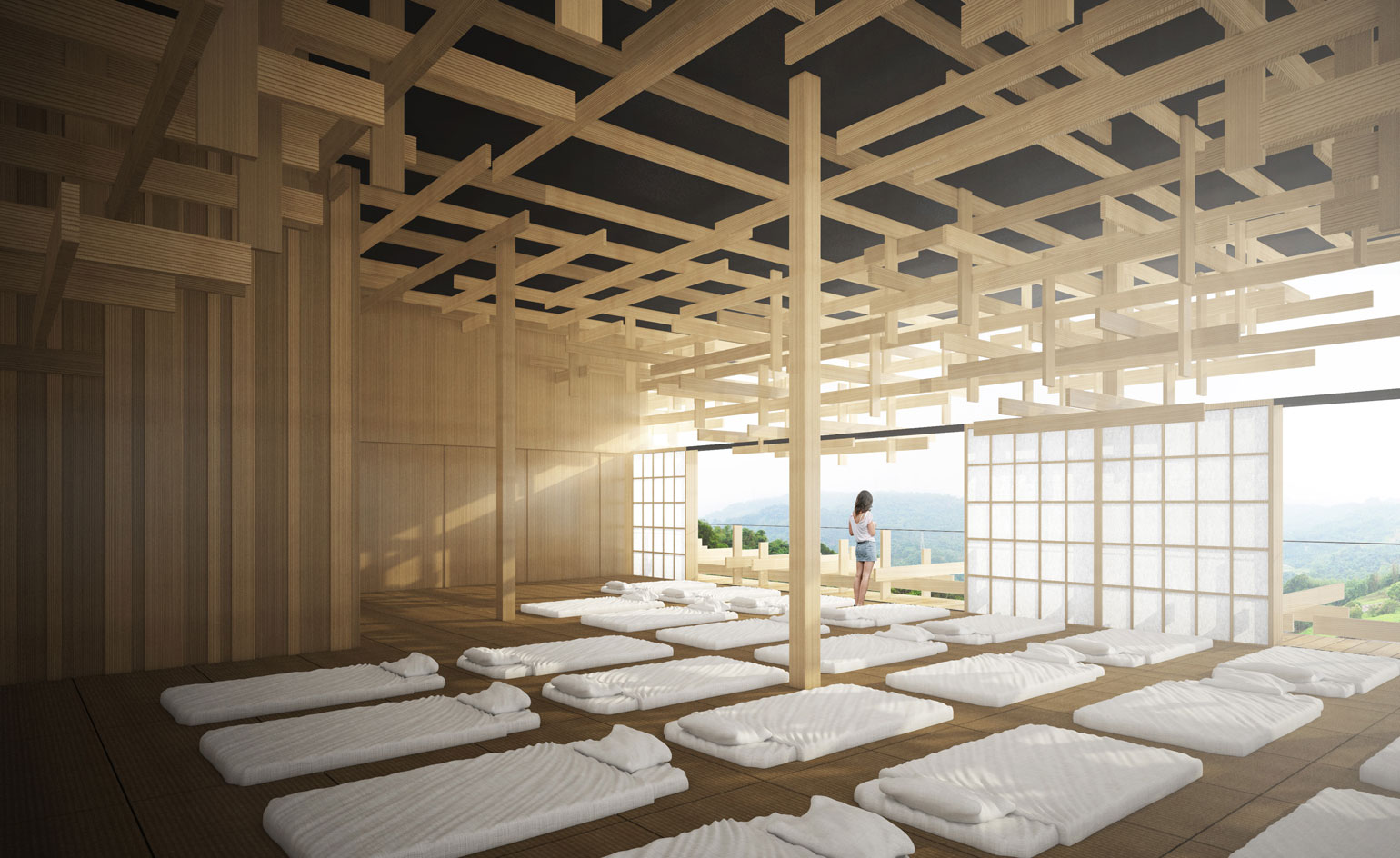
Nantou Zen Resort Project by Kengo Kuma and Associates: Two semi-open storeys sit above a basement, covered by wooden framework that creates a sense of space and continuity with the landscape. Image courtesy of Kengo Kuma and Associates
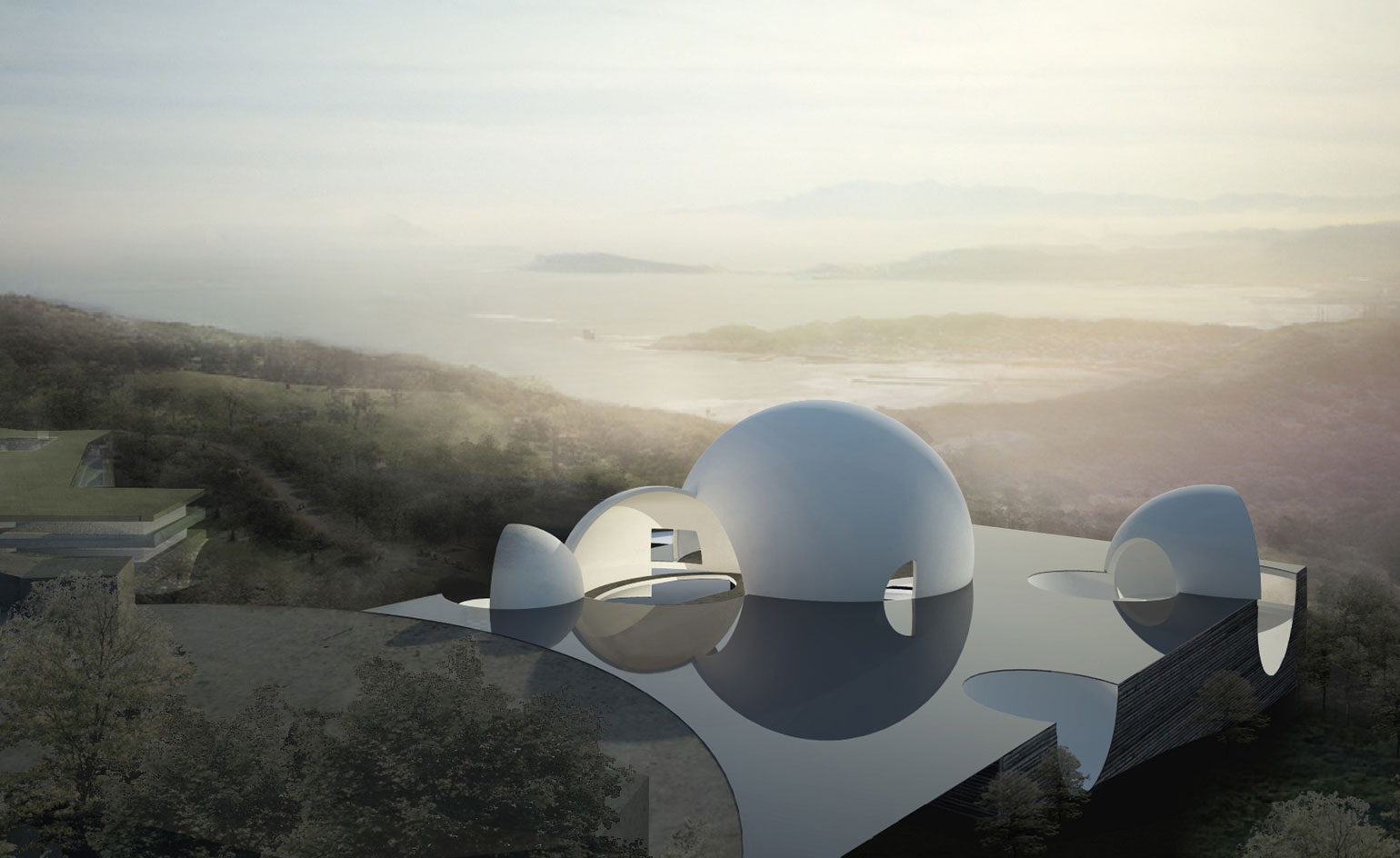
ChinPaoSan Necropolis by Steven Holl Architects: The Necropolis of PaoSan overlooks the Pacific Ocean, situated just 40 minutes from Taipei. Steven Holl Architects are charged with enlarging the existing complex. Image courtesy of Steven Holl
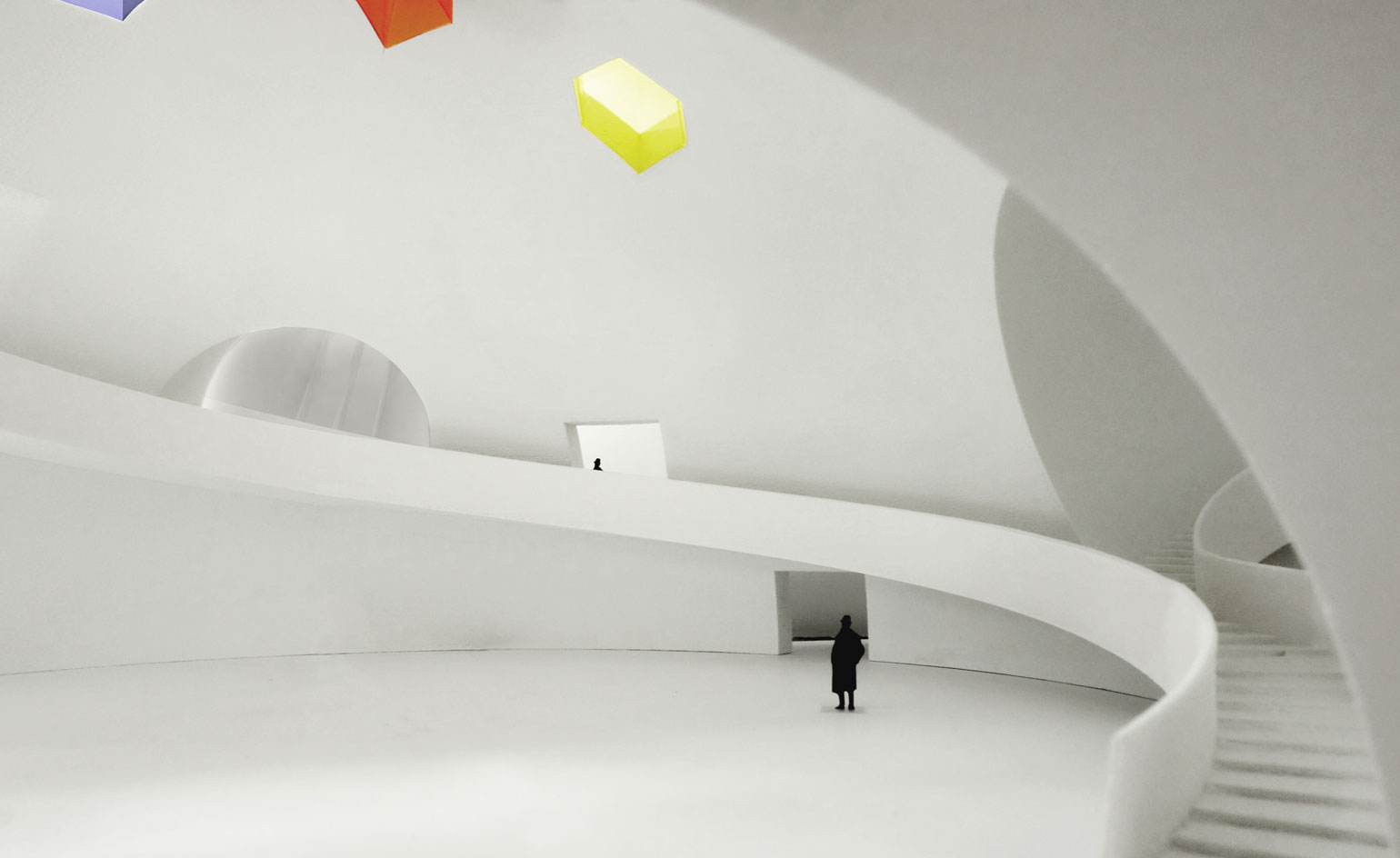
ChinPaoSan Necropolis by Steven Holl Architects: A new arrival hall and pavilion will provide an additional 150,000 ash box sites to the existing 10,000, as well as a new amphitheatre, chapel, hotel, and restaurant. Image courtesy of Steven Holl
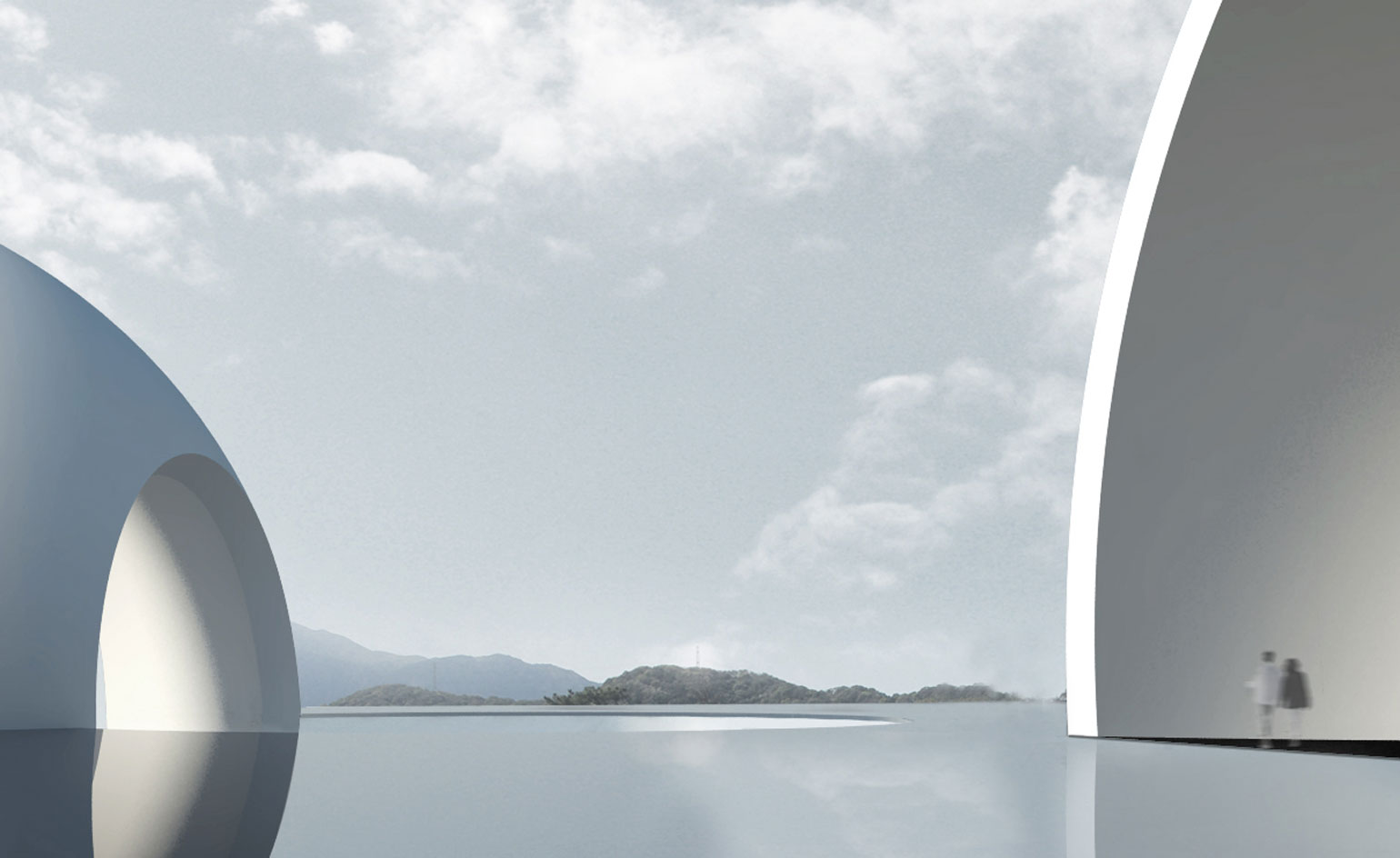
ChinPaoSan Necropolis by Steven Holl Architects: A composition of intersecting spheres, the complex will sit on a rectangular plan of photovoltaic cells topped by water, while a palette of white concrete, black granite, hinoki wood, alabaster and gold-leaf will dress the interiors. Construction is set to begin in May. Image courtesy of Steven Holl
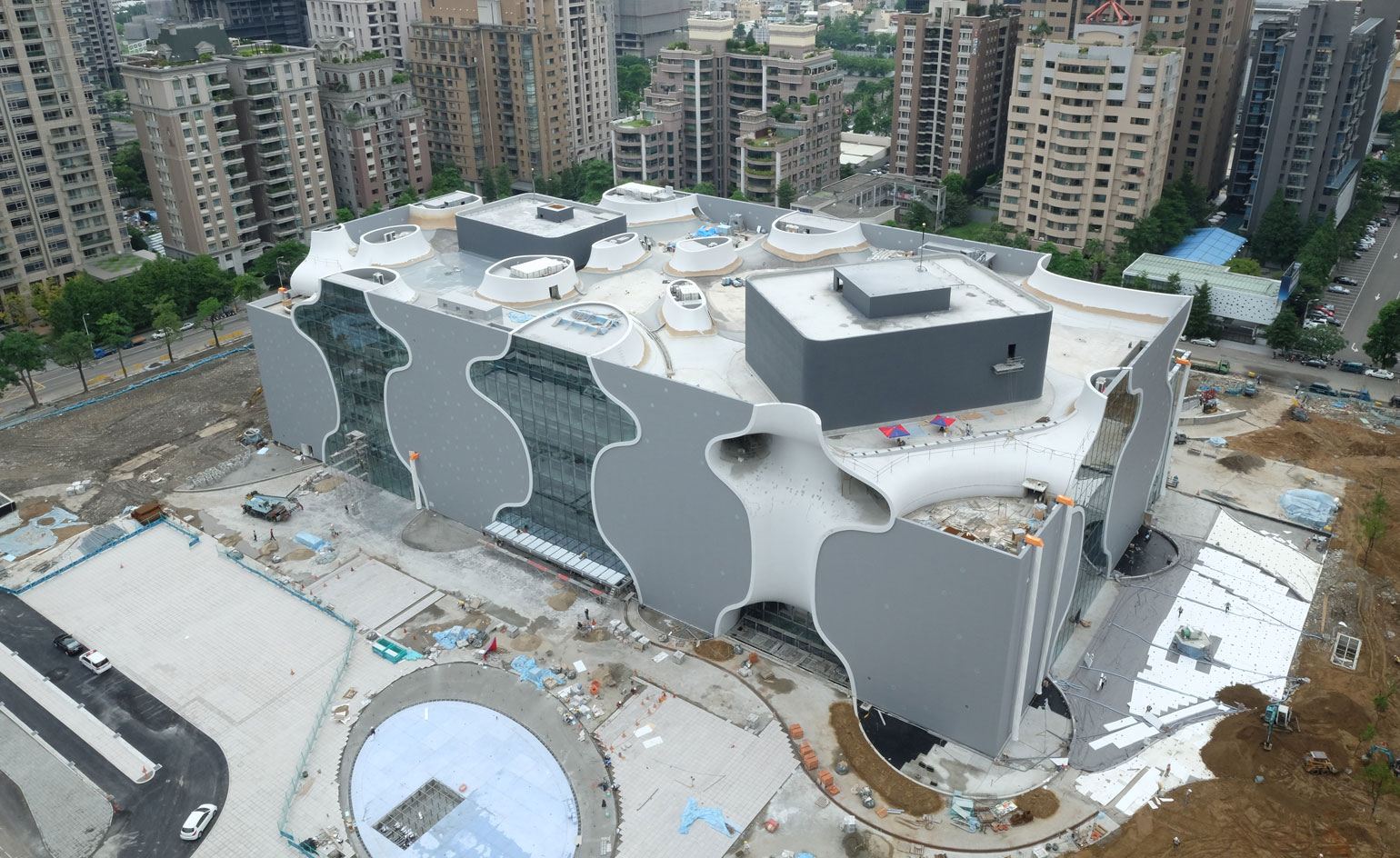
Taichung Metropolitan Opera House by Toyo Ito & Associates: Toyo Ito's fascinating design for the Taichung Opera House, built by the Taichung City Government, is swiftly nearing completion, having been in development for nine years. Image courtesy of Toyo Ito & Associates
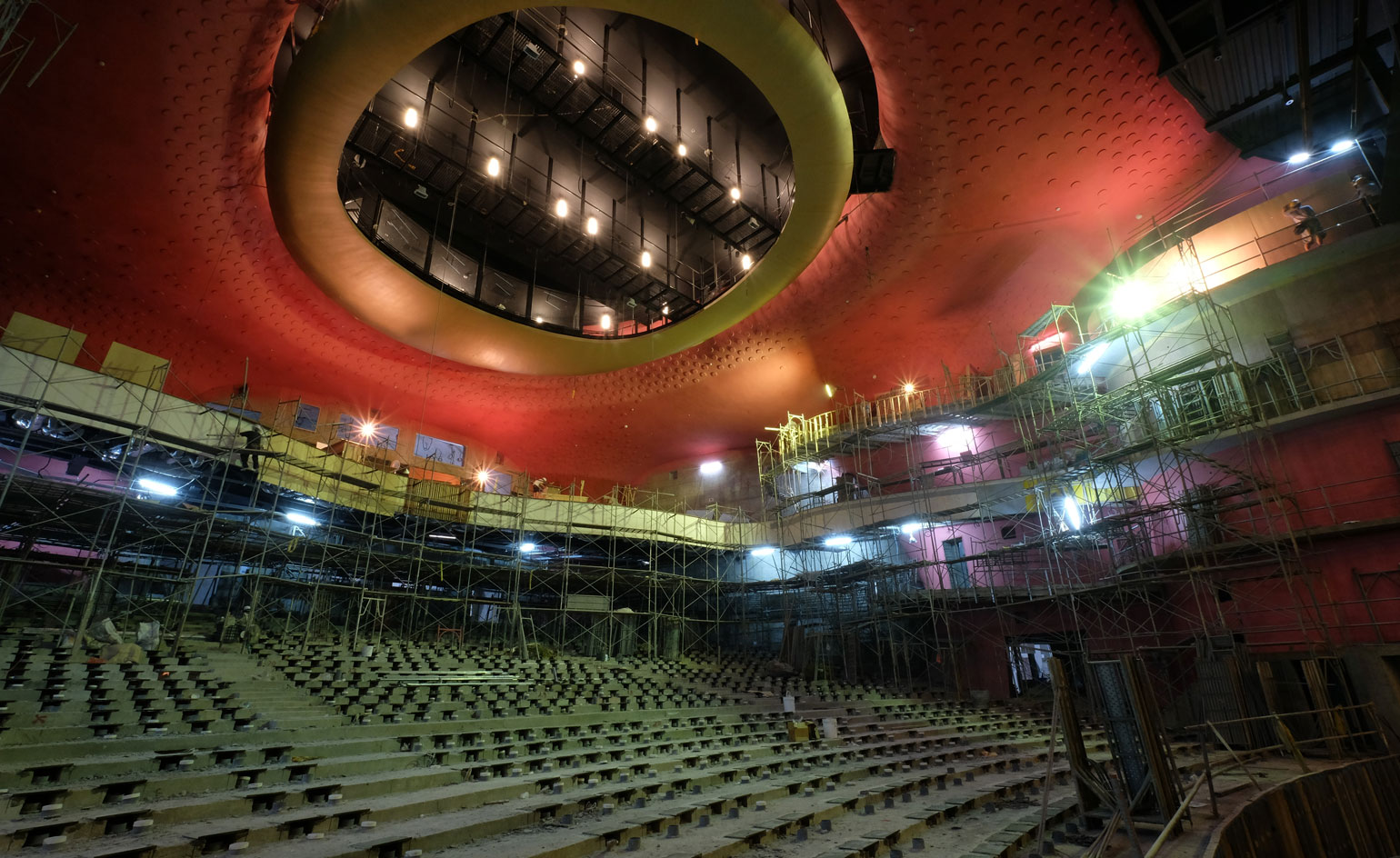
Taichung Metropolitan Opera House by Toyo Ito & Associates: A fairly simple square box exterior is contrasted by an interior full of striking curved surfaces, enabled by an innovative steel mesh and sprayed concrete construction. Image courtesy of Toyo Ito & Associates
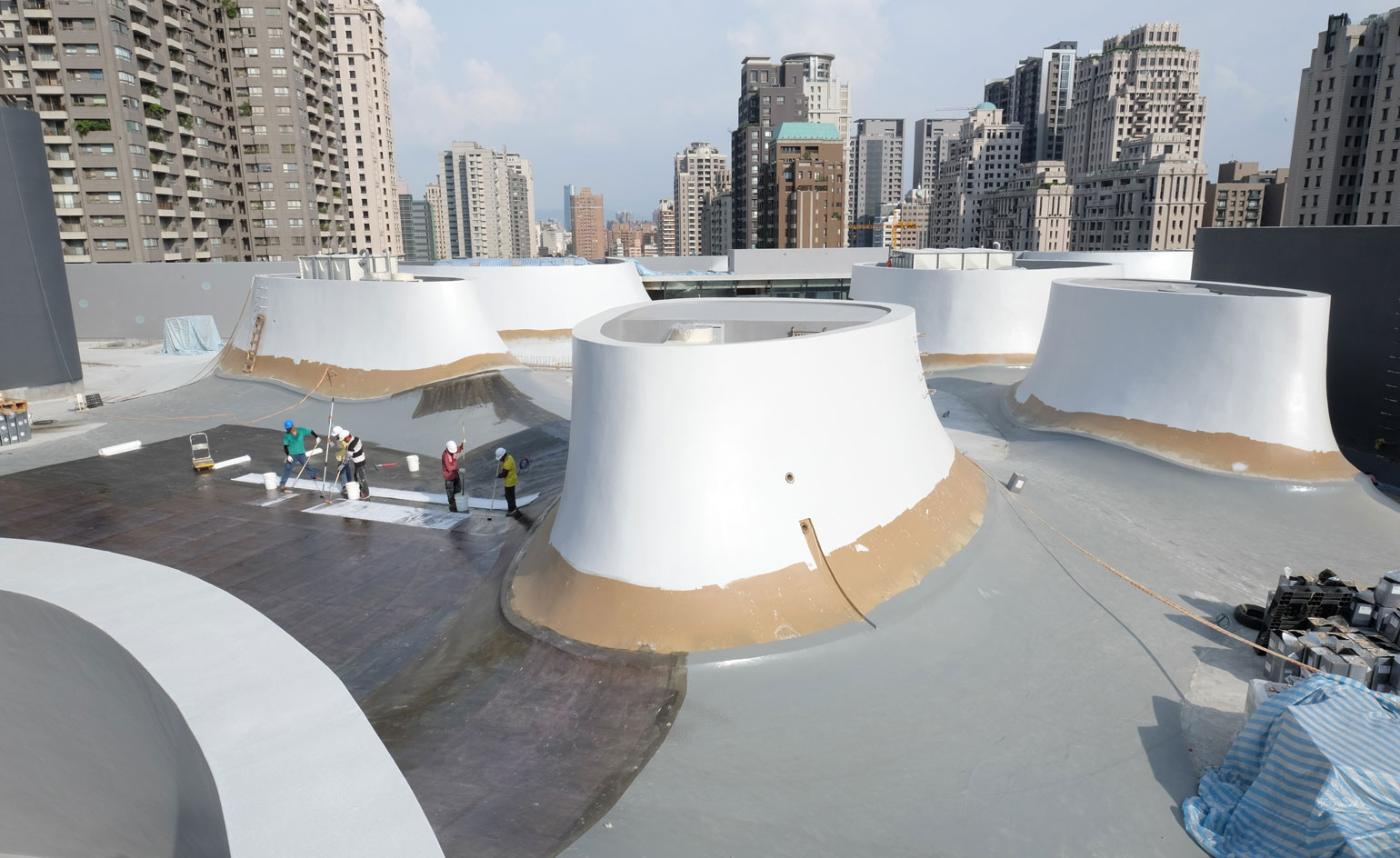
Taichung Metropolitan Opera House by Toyo Ito & Associates: The building - our Best Building Site winner in 2014 - invites the public into its horizontal and vertical network. Image courtesy of Toyo Ito & Associates
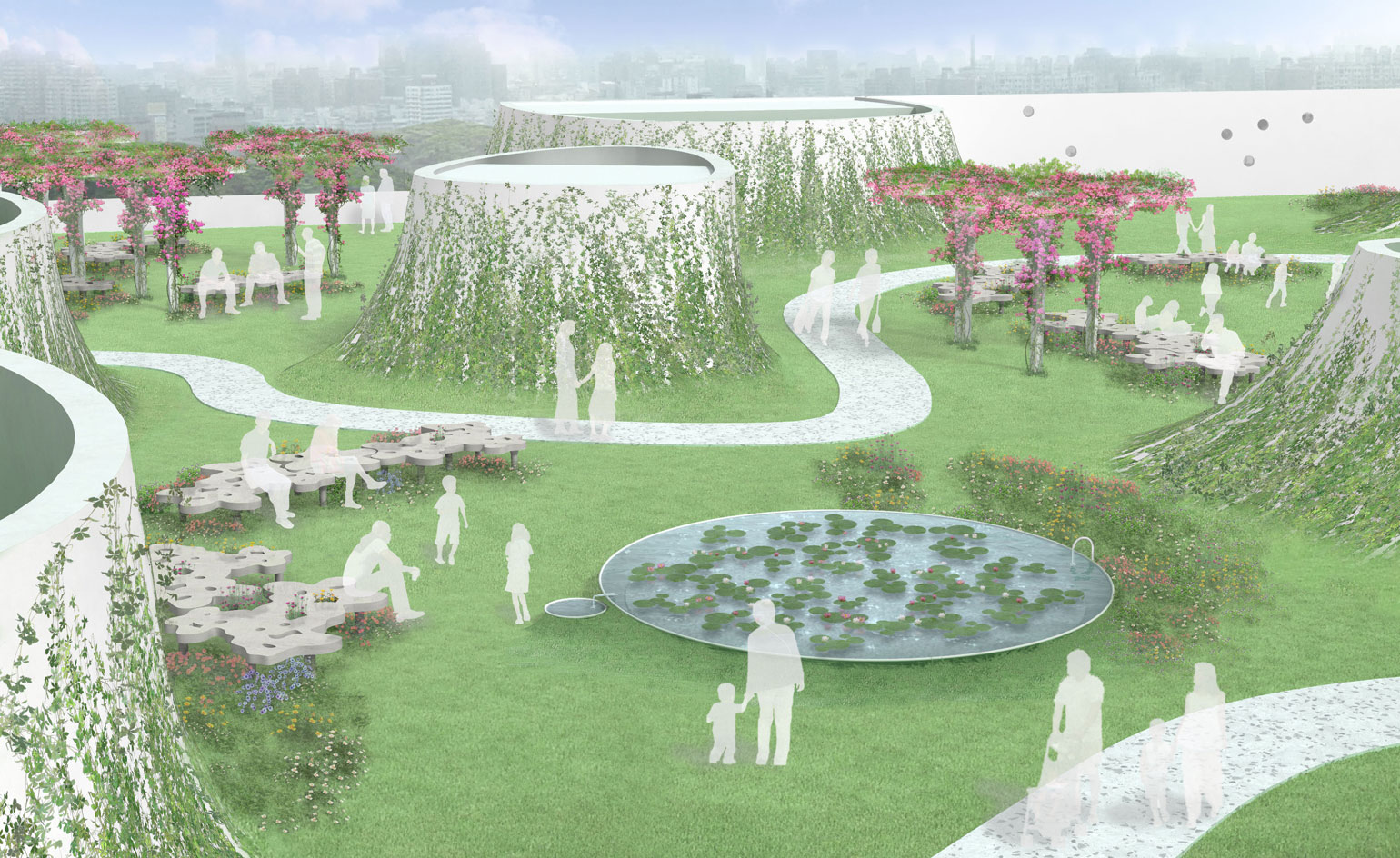
Taichung Metropolitan Opera House by Toyo Ito & Associates: The three main theatres are linked by an arts plaza, workshops, foyers, and restaurants, while the rooftop will host a garden. Image courtesy of Toyo Ito & Associates
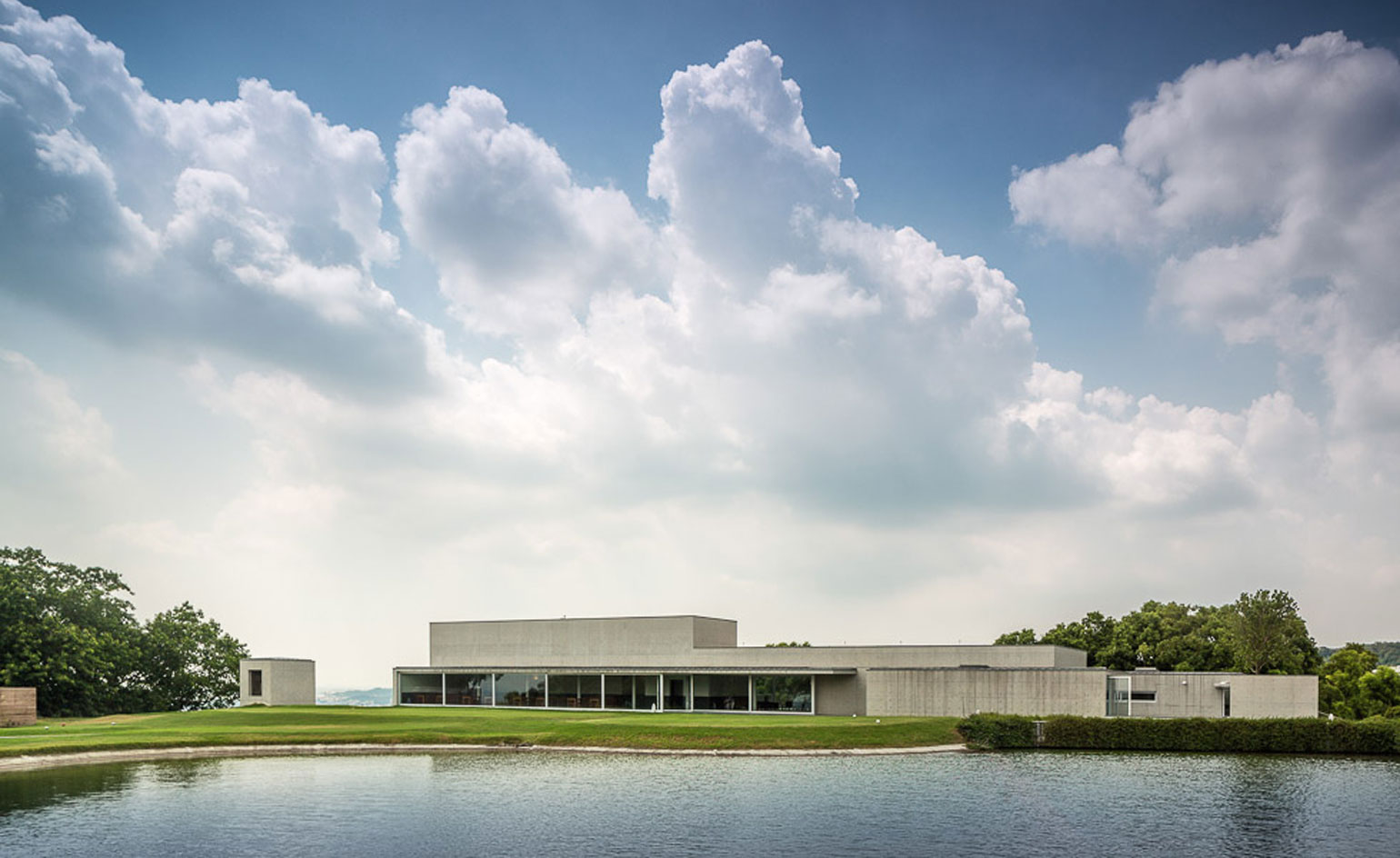
Taifong Golf Club by Alvaro Siza and Carlos Castanheira: The Siza House at the Taifong Golf Club, designed by Pritzker Prize-winning architect Alvaro Siza and fellow architect Carlos Castanheira, opened in August 2014. Photography: Fernando Guerra
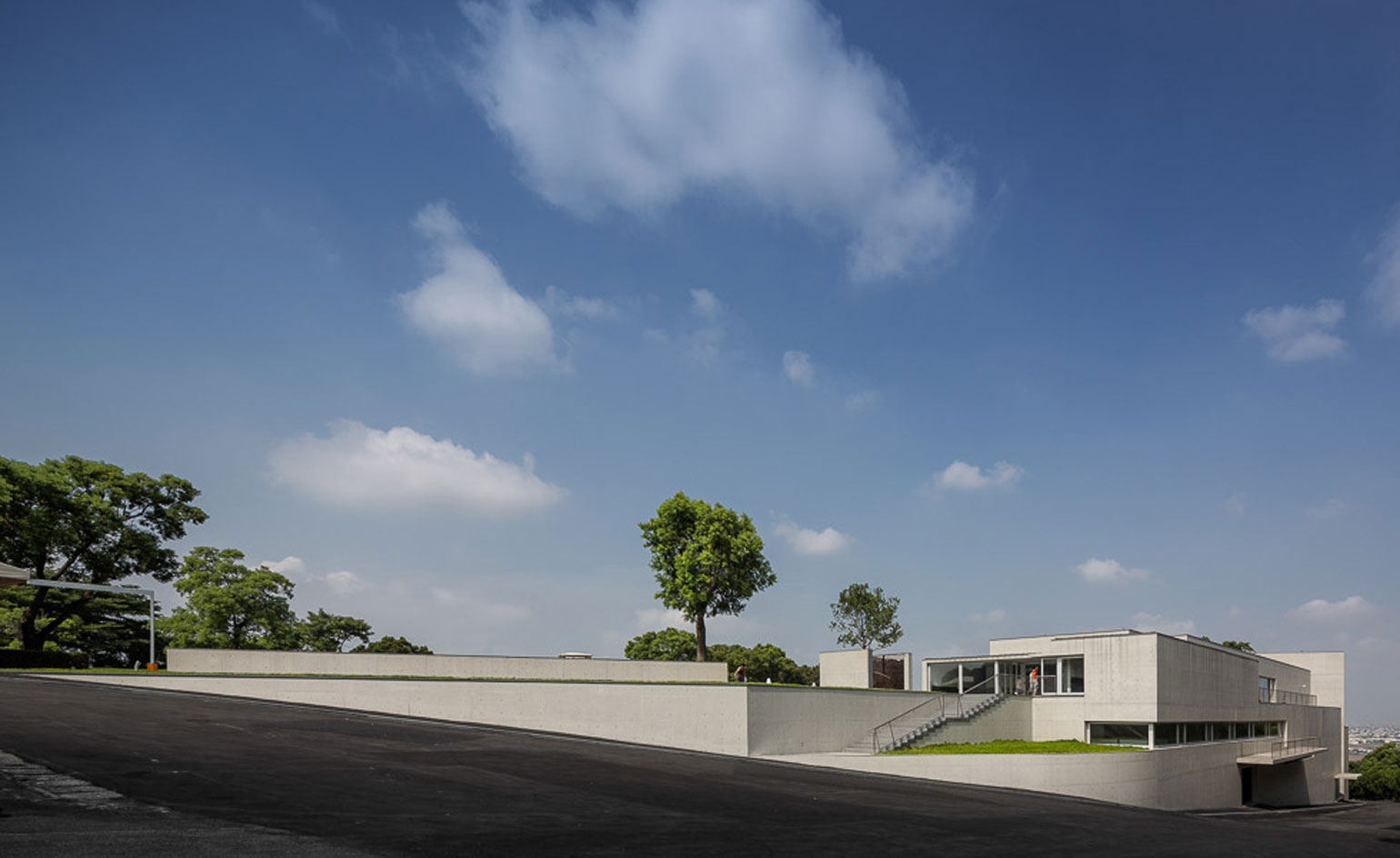
Taifong Golf Club by Alvaro Siza and Carlos Castanheira: The multi-functional building is the first to be completed as the part of the golf course's ongoing major renovation. Photography: Fernando Guerra
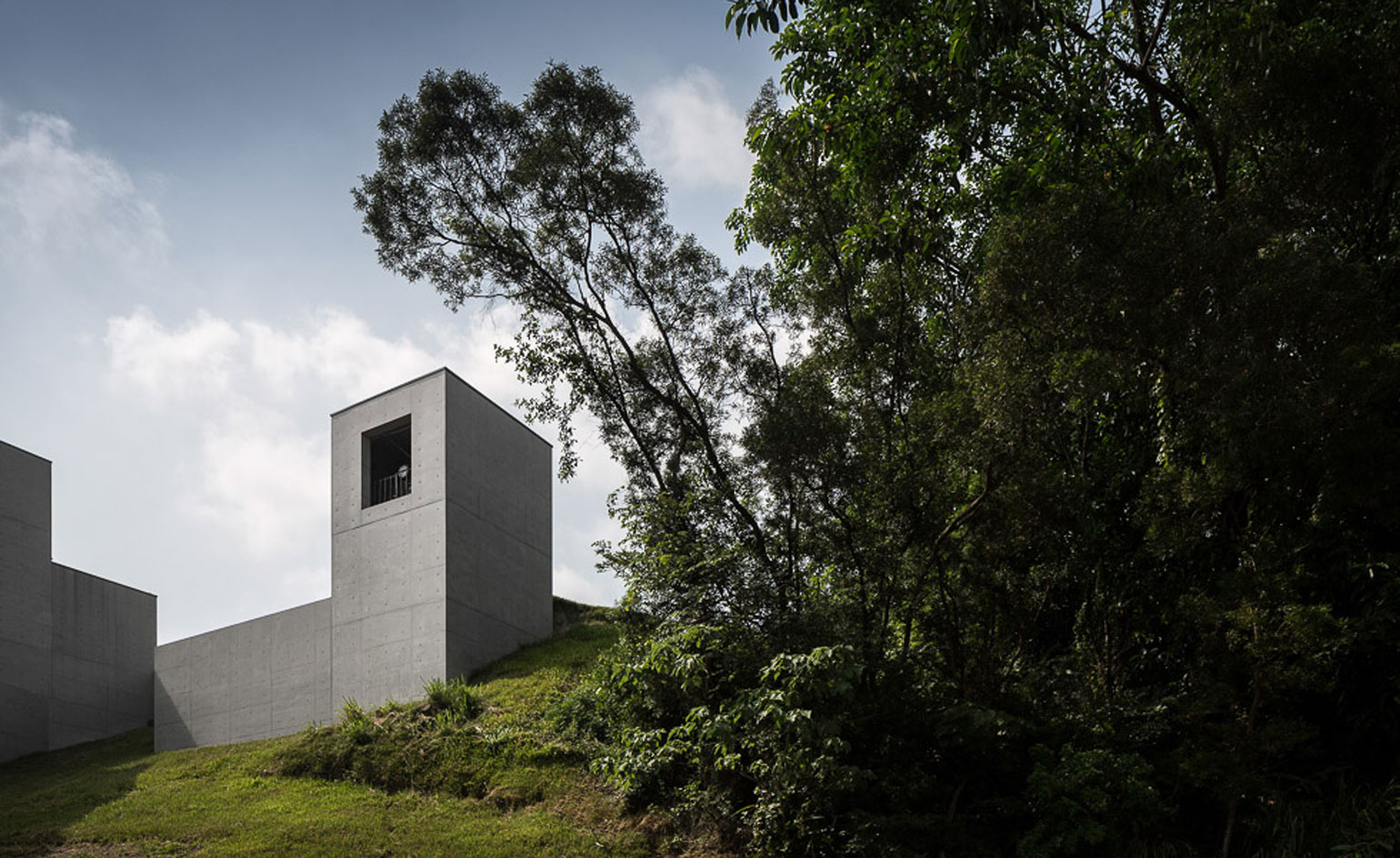
Taifong Golf Club by Alvaro Siza and Carlos Castanheira: Buildings for the new Club House, Tea House and Gate House will follow suit. Photography: Fernando Guerra
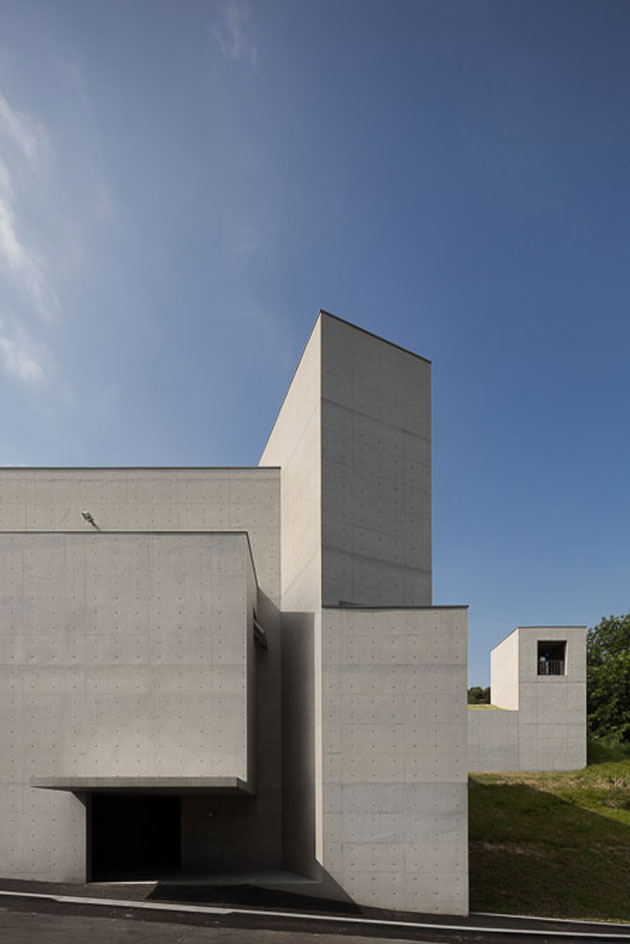
Taifong Golf Club by Alvaro Siza and Carlos Castanheira: The Siza House extends across four levels, its character defined its strong, exposed concrete exterior. Photography: Fernando Guerra
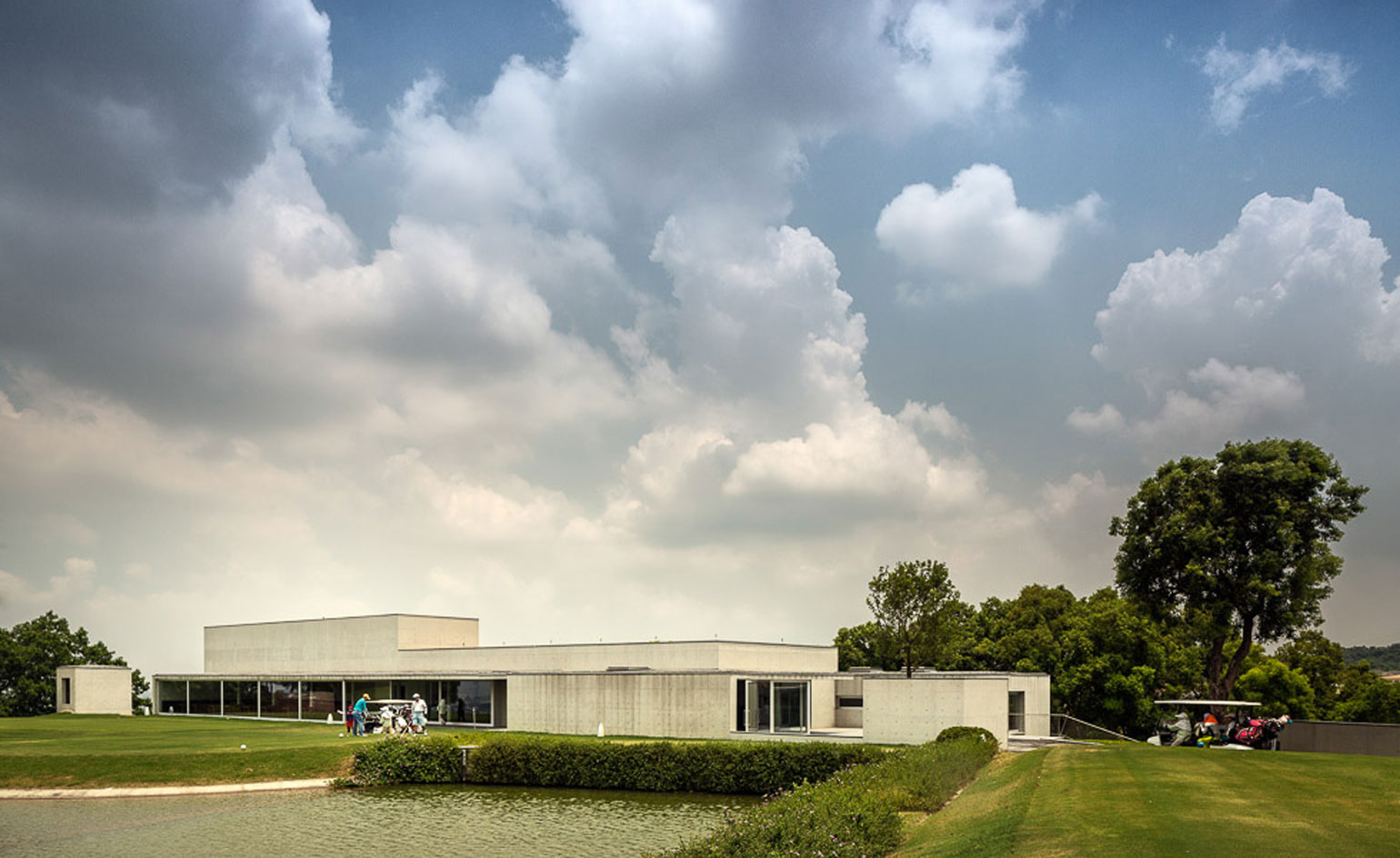
Taifong Golf Club by Alvaro Siza and Carlos Castanheira: Nestled into a slope, an entrance pavilion is situated just above the site's underground parking, while an open courtyard in the middle brings the different volumes together. Photography: Fernando Guerra
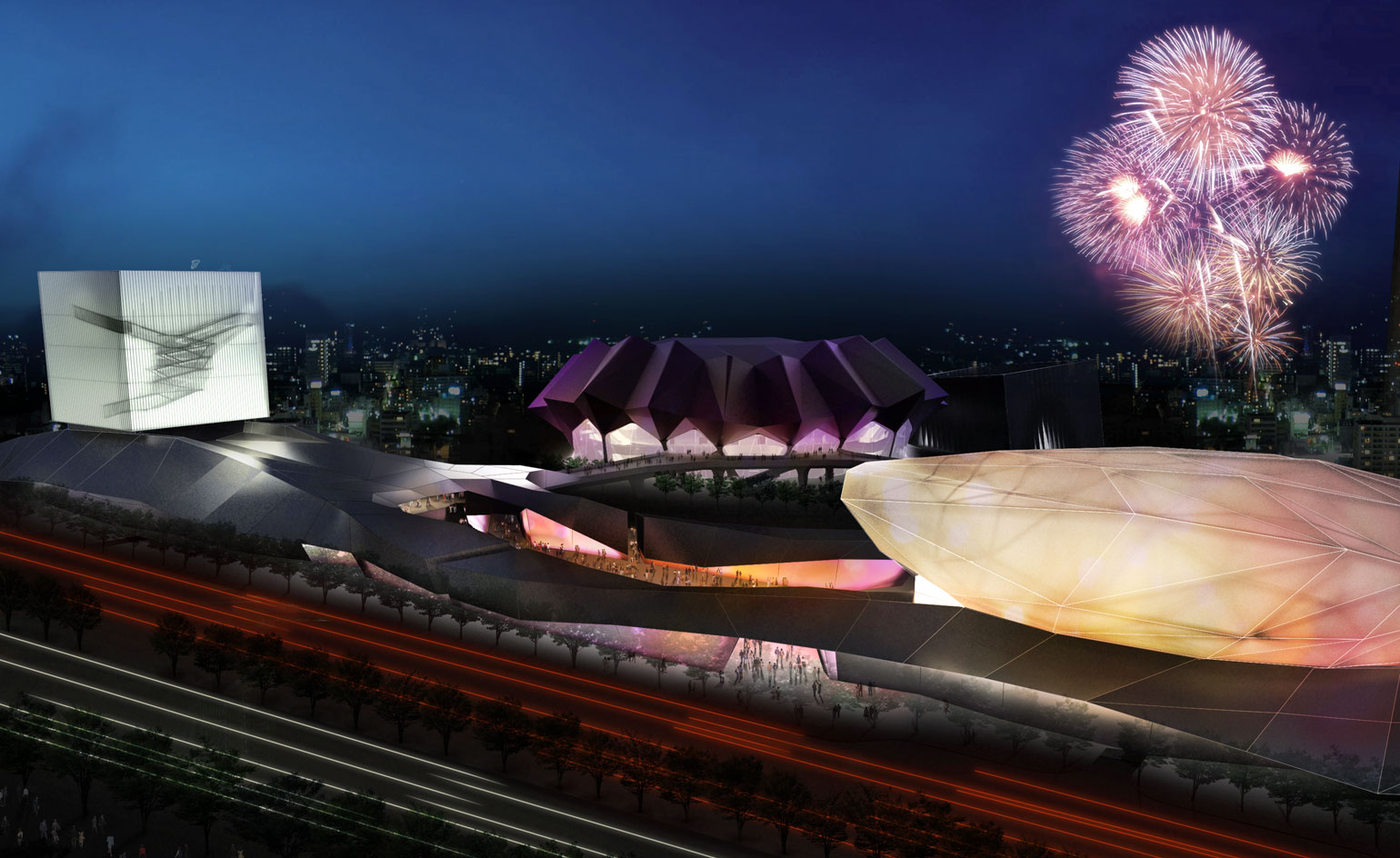
Taipei Pop Music Centre by Reiser + Umemoto: The ground-breaking of Reiser + Umemoto's Taipei Pop Music took place last October. Dedicated to celebrating the production and performance of Taiwan's pop music, the building will feature a variety of venues including three live houses, an outdoor theatre for 3000 and an indoor hall for 5000. Image courtesy of Reiser + Umemoto
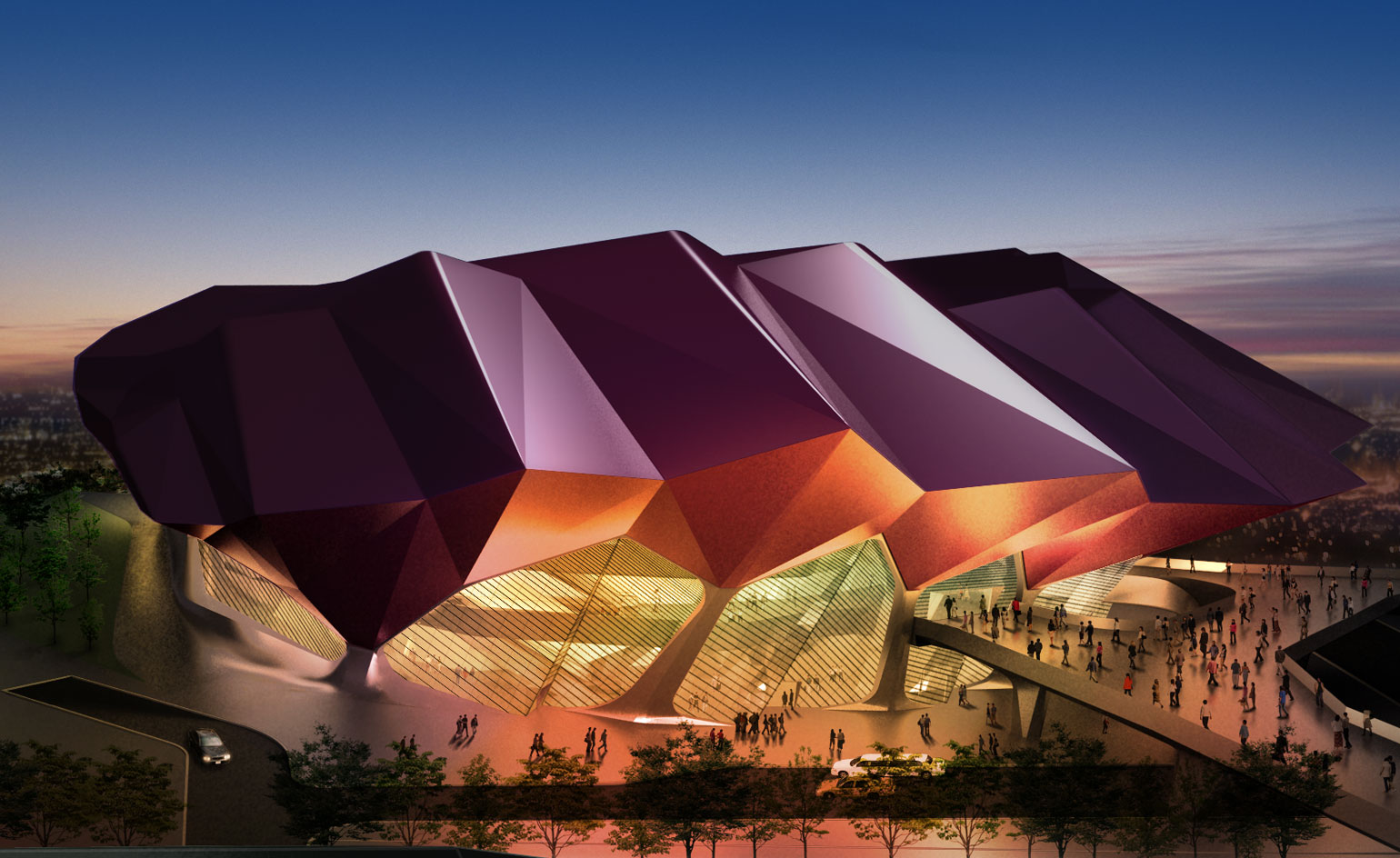
Taipei Pop Music Centre by Reiser + Umemoto: The complex was designed to heighten awareness of Taiwan's music, as well as to encourage production by new artists; so the stages are complemented by production facilities, a Hall of Fame museum, an urban park, as well as shopping and restaurants. Completion is due at the close of 2016. Image courtesy of Reiser + Umemoto
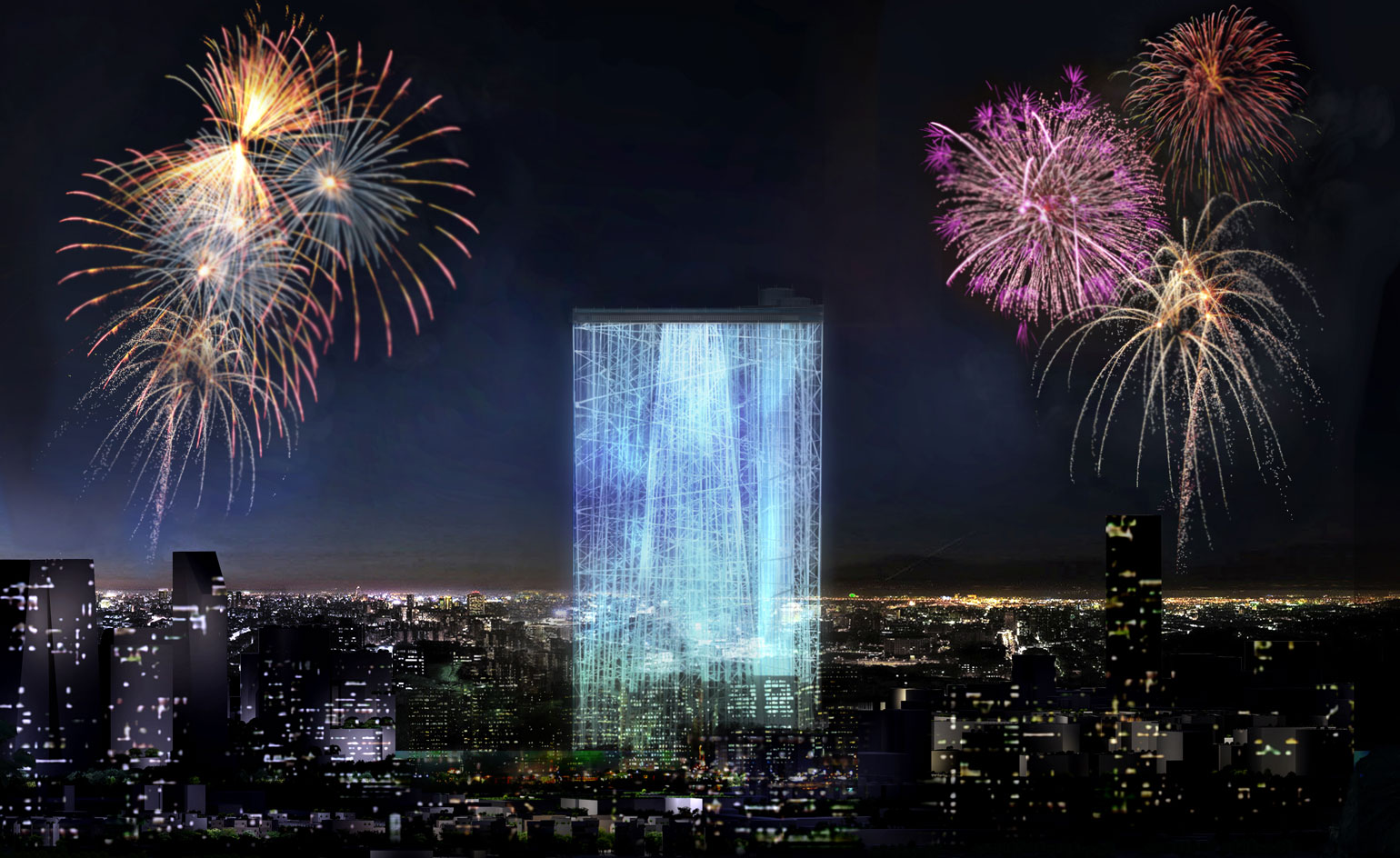
Taiwan Tower by Sou Fujimoto Architects: Soon to-be situated in the Taichung Gateways green belt, the striking Taiwan Tower is designed by Japanese architect Sou Fujimoto. Image courtesy of Sou Fujimoto Architects
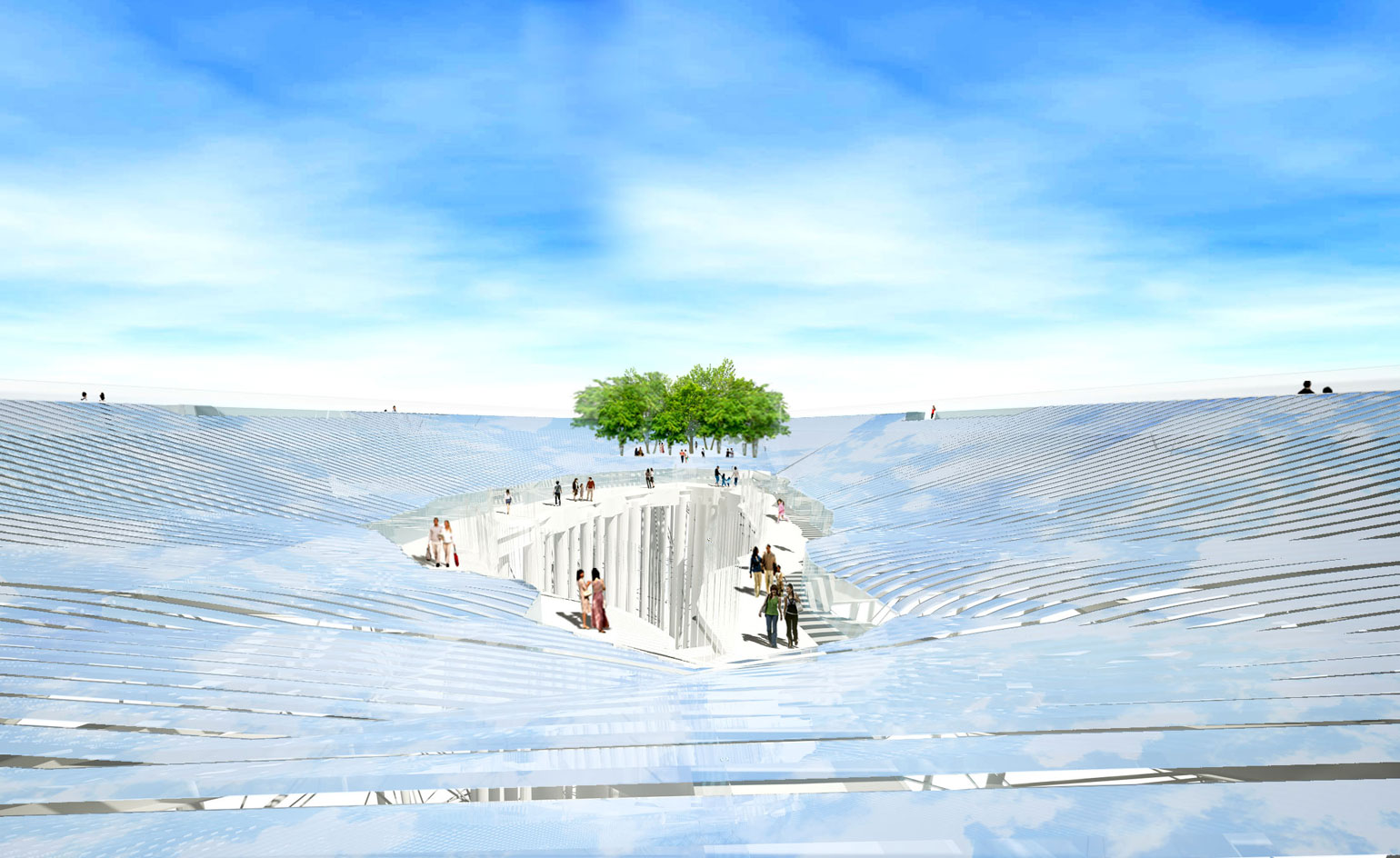
Taiwan Tower by Sou Fujimoto Architects: The proposal involves a floating garden hovering 300m above the ground, simultaneously providing an urban oasis and landmark for the people of Taichung. Image courtesy of Sou Fujimoto Architects
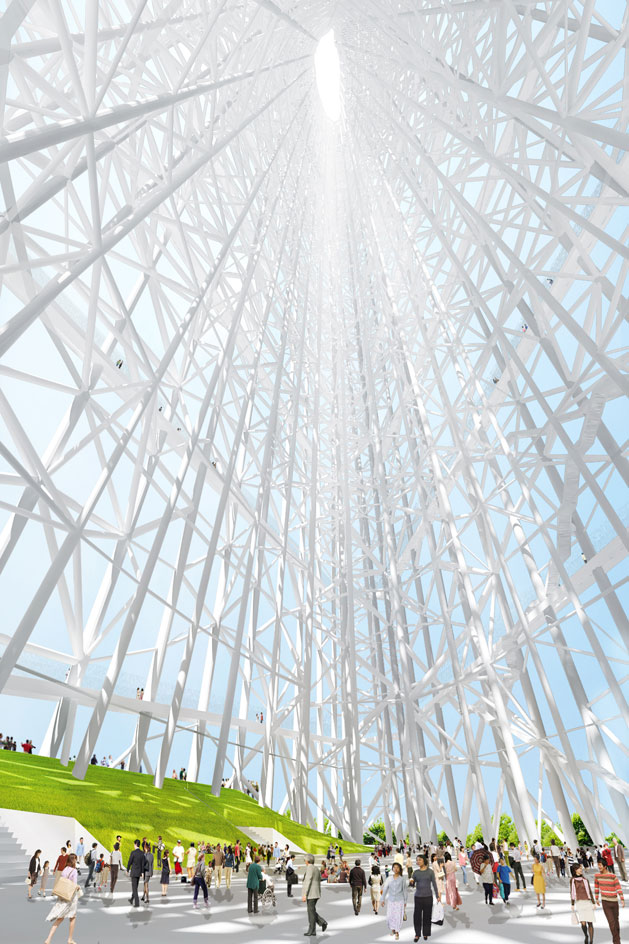
Taiwan Tower by Sou Fujimoto Architects: The steel structure will contain a public observatory, shops, a café and a Museum of Taichung City Development, alongside large exterior spaces. Construction is due to start next year with completion set for 2018. Image courtesy of Sou Fujimoto Architects

TEK Centre by BIG: BIG's Technology Entertainment Creativity (TEK) Centre for Taipei will be a hub for contemporary technology and media, designed to host product presentations, programme launches, movie premieres and gaming tournaments. Image courtesy of the Bjarke Ingels Group
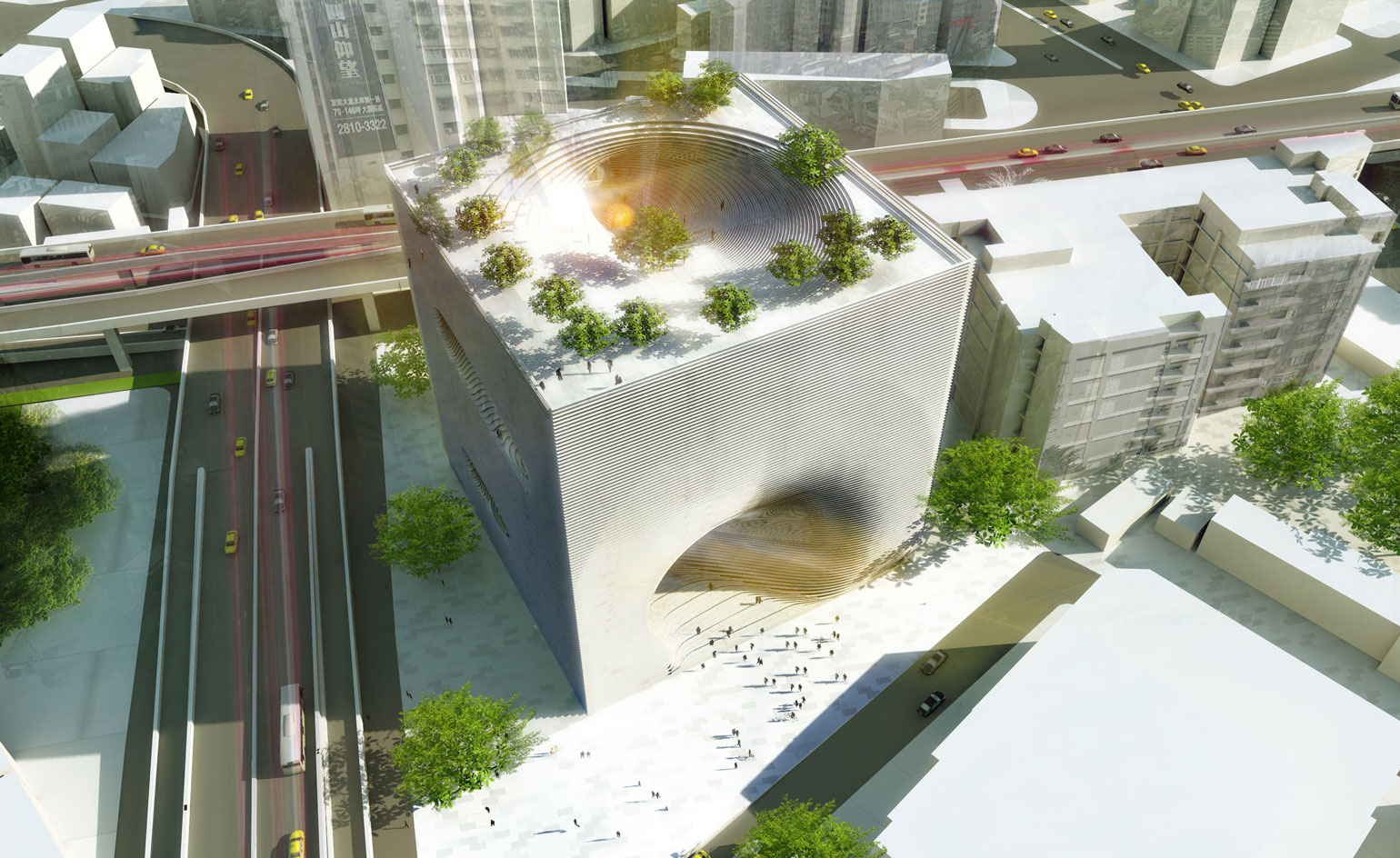
TEK Centre by BIG: The building consolidates exhibition spaces, auditorium, retail, offices, restaurants and hotel within its cubic form. Its façade becomes an external staircase from street level to the rooftop and allows for solar shading and ventilation. Currently on hold, the TEK Centre's development will continue once a new site is found. Image courtesy of the Bjarke Ingels Group
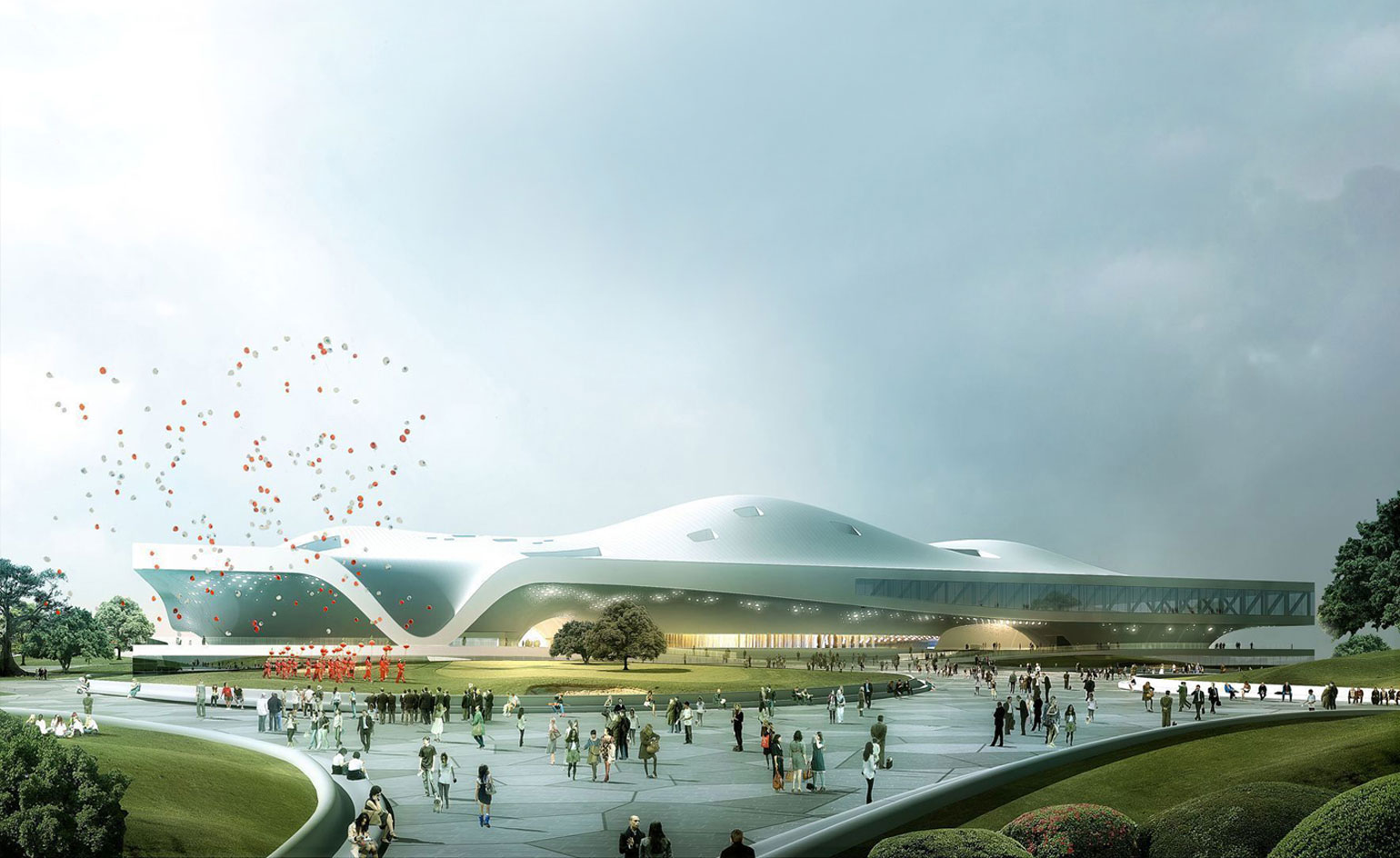
Wei Wu Ying Centre for the Arts by Mecanoo: Another major upcoming project to be located in Kaohsiung, Mecanoo's Wei Wu Ying Centre for the Arts signifies the city's transformation into a contemporary metropolis. Image courtesy of Mecanoo
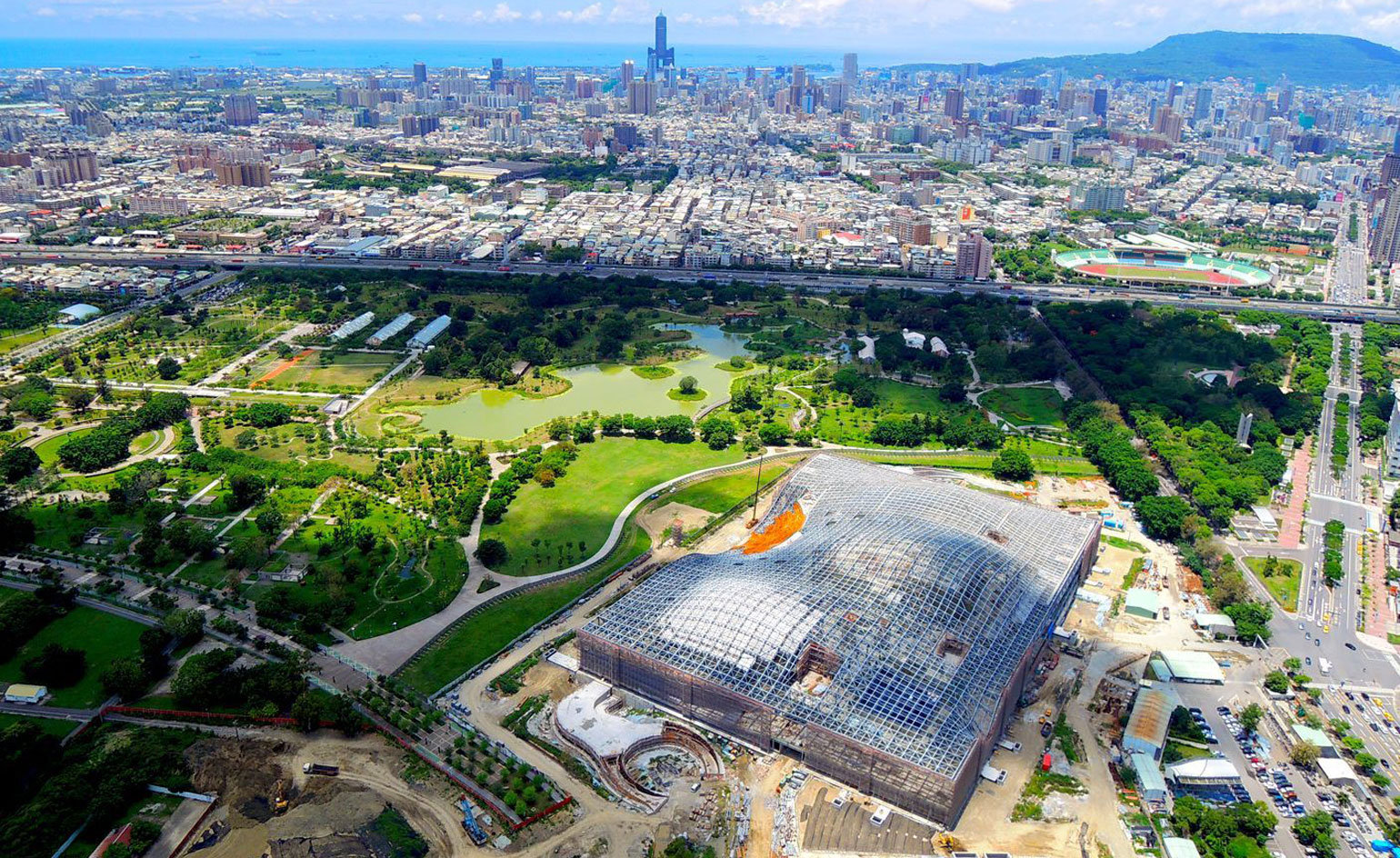
Wei Wu Ying Centre for the Arts by Mecanoo: Inspired by local Banyan trees, a vast undulating roof shelters the generous public plaza from Taiwan's tropical sun. Photography: Christian Richters
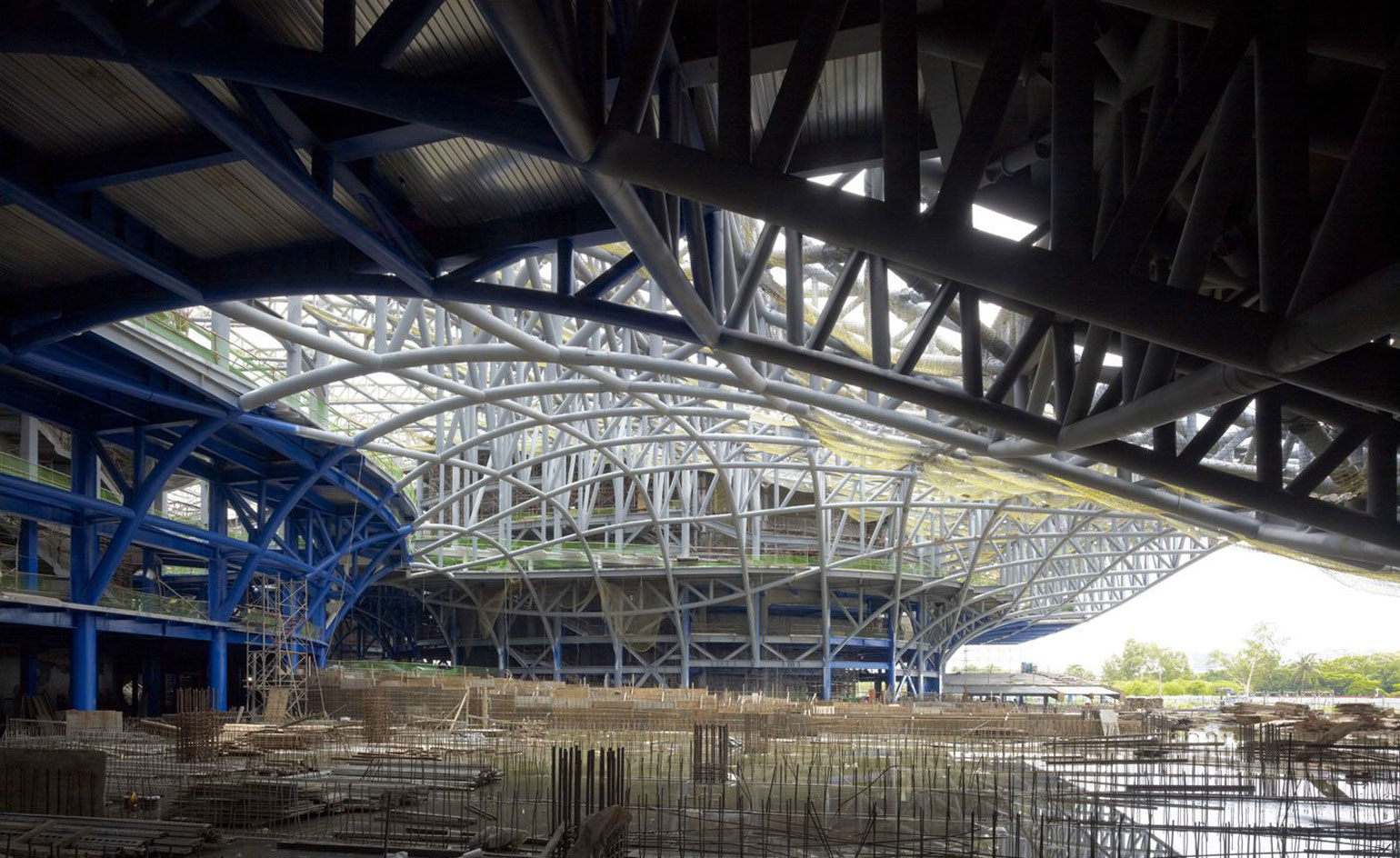
Wei Wu Ying Centre for the Arts by Mecanoo: Within the roof's 'legs' are different performance theatres, including an opera house and concert hall, linked by an underground service floor and foyers in the roof. Photography: Christian Richters
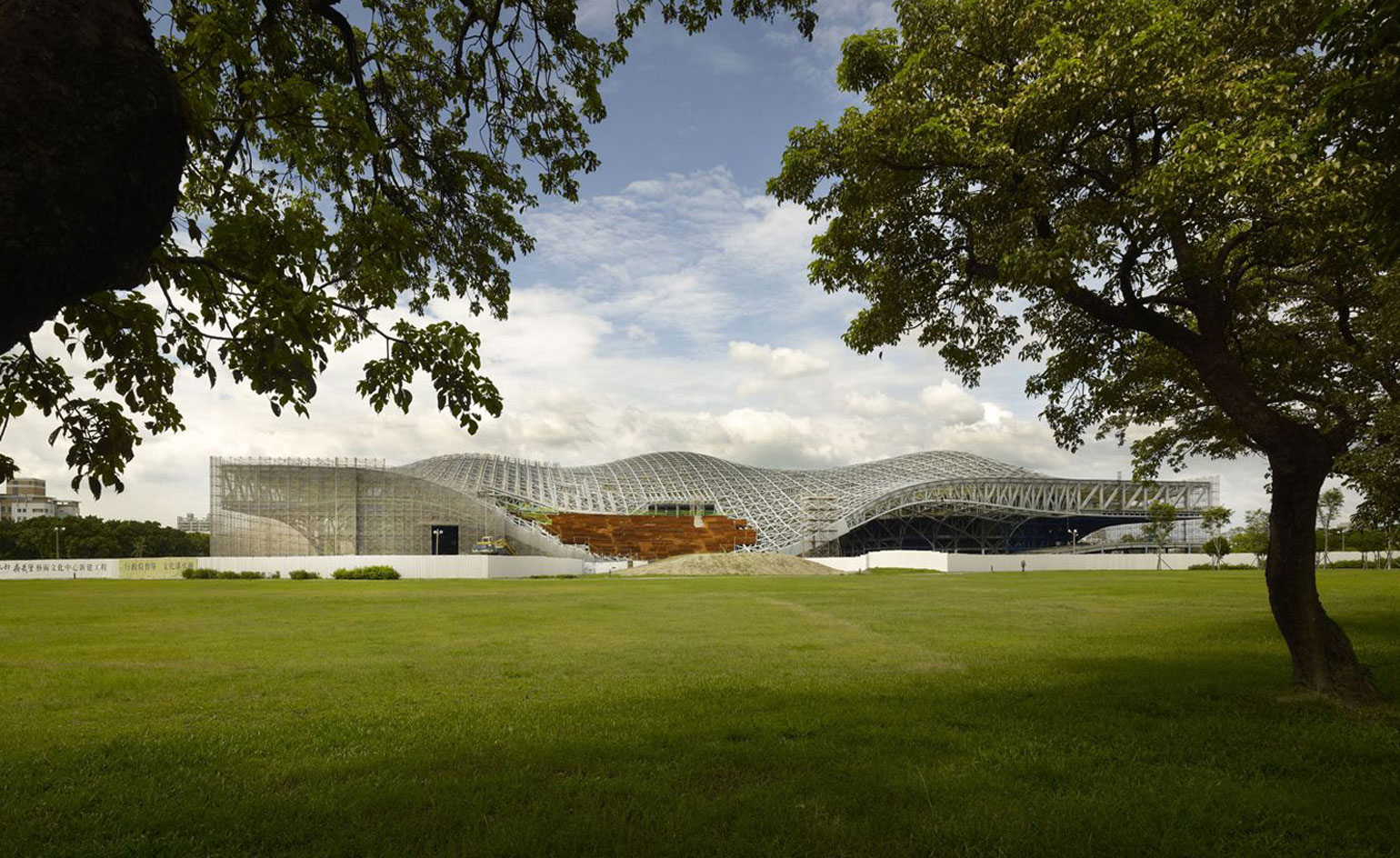
Wei Wu Ying Centre for the Arts by Mecanoo: Upon completion in 2016, it will be one of the largest theatre complexes in the world. Photography: Christian Richters
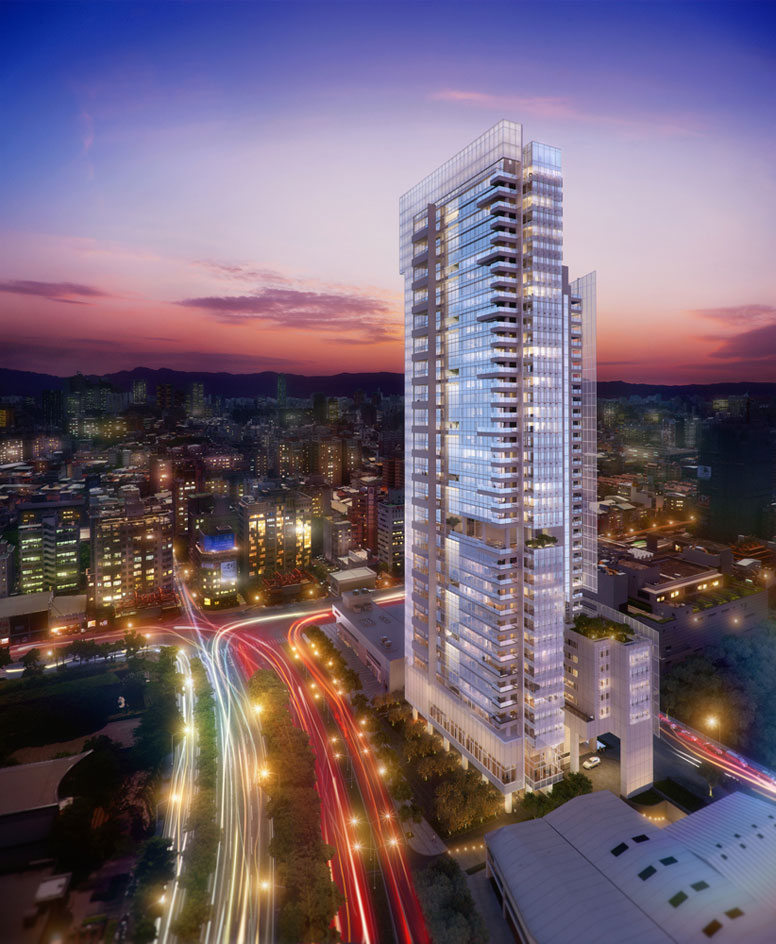
Taichung Condominium Tower by Richard Meier & Partners: Richard Meier & Partners' upcoming Taichung Condominium Tower sits at the heart of Taiwan's Taichung City. Image courtesy of Richard Meier & Partners
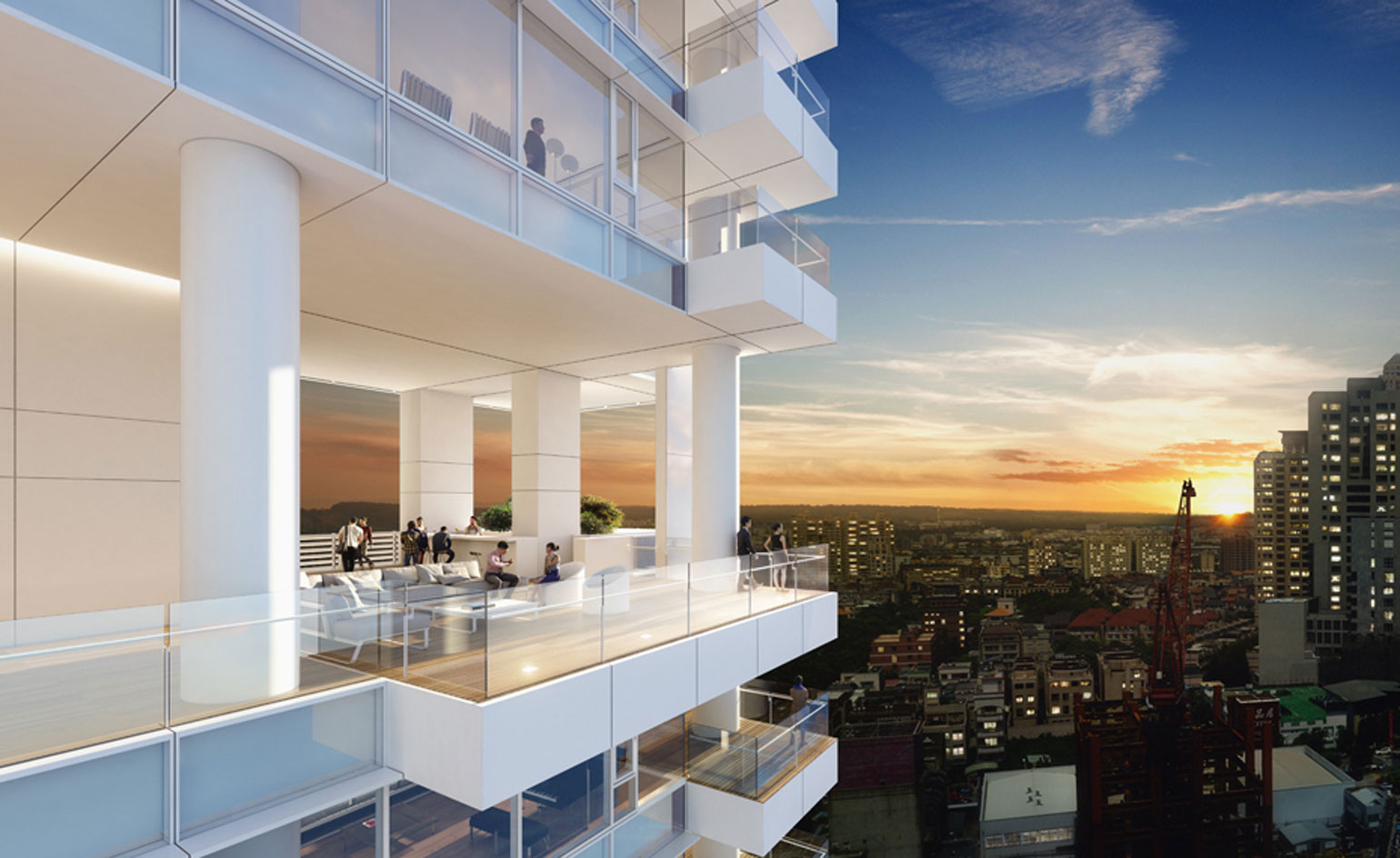
Taichung Condominium Tower by Richard Meier & Partners: Claiming a key vantage point in its urban environment, the design is comprised of two connected yet distinct towers, housing apartments alongside amenities such as a swimming pool, fitness centre, lounge, banquet rooms, and communal sky garden. Image courtesy of Richard Meier & Partners
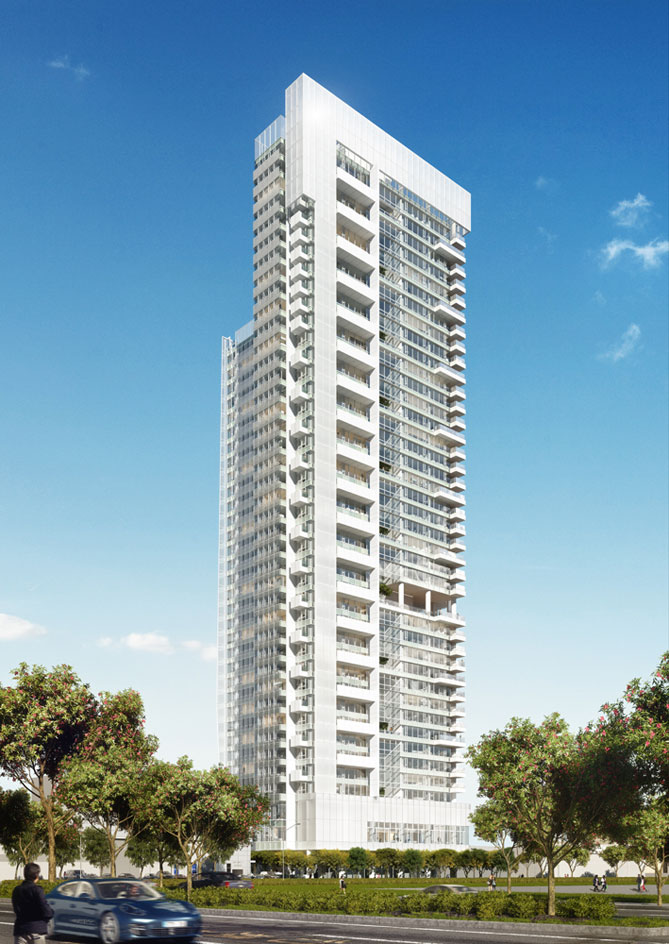
Taichung Condominium Tower by Richard Meier & Partners: The North Tower is more formal and geometric - reflecting the larger city scale to the north - while the sculptural South Tower was designed to address the city's lower, residential scale to the south. The scheme is already in construction, with completion set for 2018. Image courtesy of Richard Meier & Partners
Wallpaper* Newsletter
Receive our daily digest of inspiration, escapism and design stories from around the world direct to your inbox.
Ellie Stathaki is the Architecture & Environment Director at Wallpaper*. She trained as an architect at the Aristotle University of Thessaloniki in Greece and studied architectural history at the Bartlett in London. Now an established journalist, she has been a member of the Wallpaper* team since 2006, visiting buildings across the globe and interviewing leading architects such as Tadao Ando and Rem Koolhaas. Ellie has also taken part in judging panels, moderated events, curated shows and contributed in books, such as The Contemporary House (Thames & Hudson, 2018), Glenn Sestig Architecture Diary (2020) and House London (2022).
-
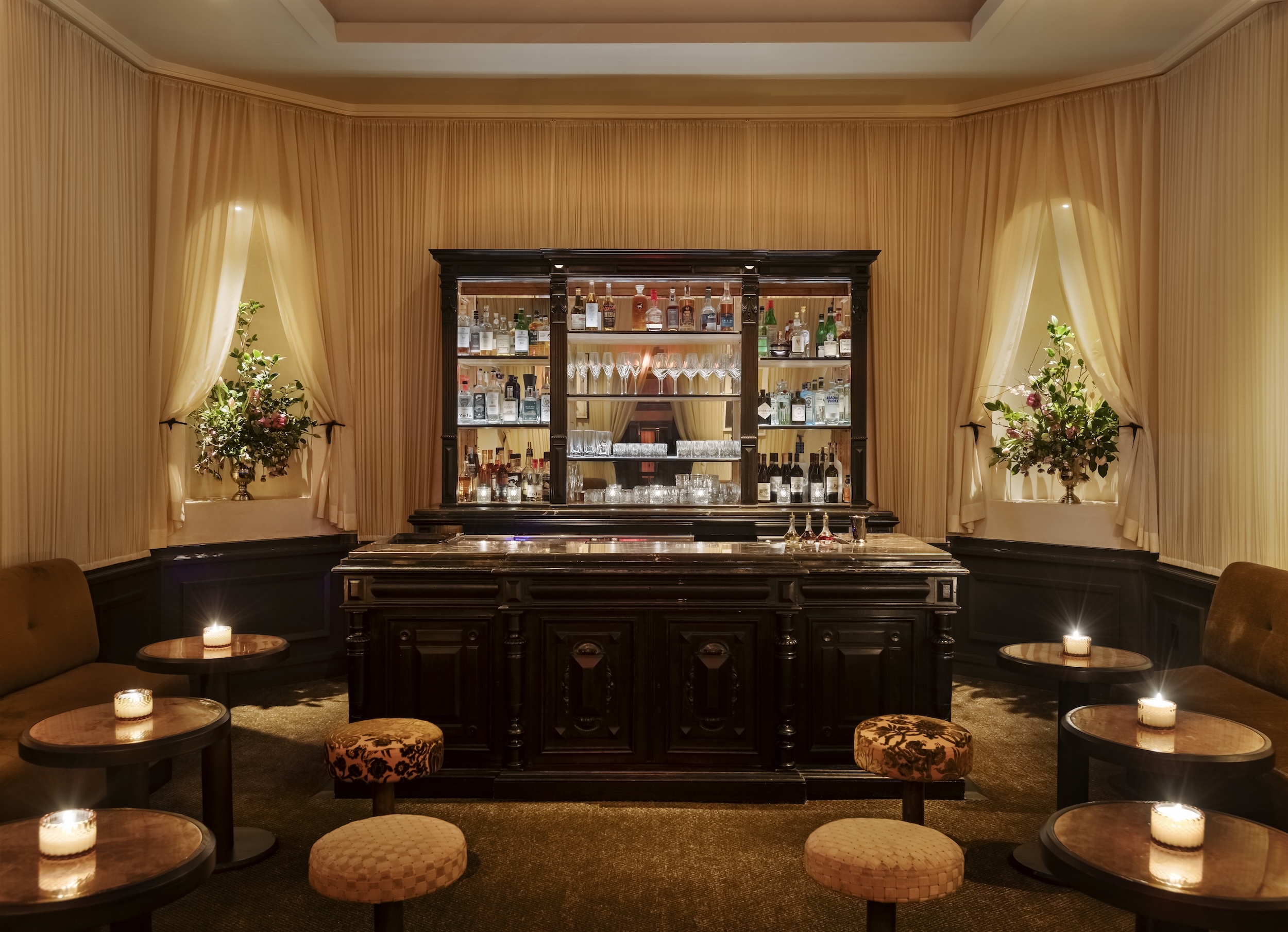 At this secret NYC hangout, the drinks are strong and the vibes are stronger
At this secret NYC hangout, the drinks are strong and the vibes are strongerFor People's bar, Workstead serves up a good time
By Anna Fixsen
-
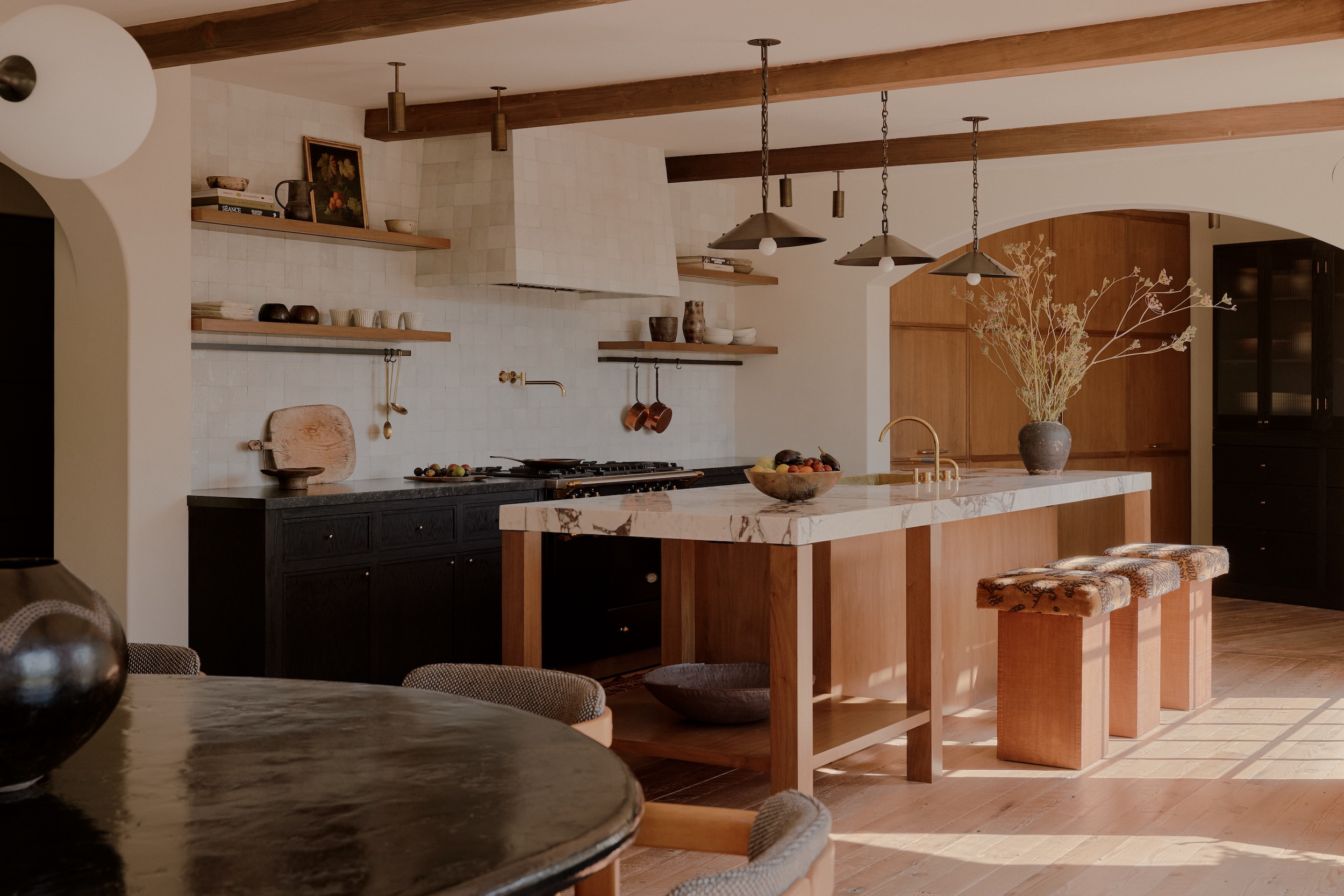 ‘Fall Guy’ director David Leitch takes us inside his breathtaking Los Angeles home
‘Fall Guy’ director David Leitch takes us inside his breathtaking Los Angeles homeFor movie power couple David Leitch and Kelly McCormick, interior designer Vanessa Alexander crafts a home with the ultimate Hollywood ending
By Anna Fixsen
-
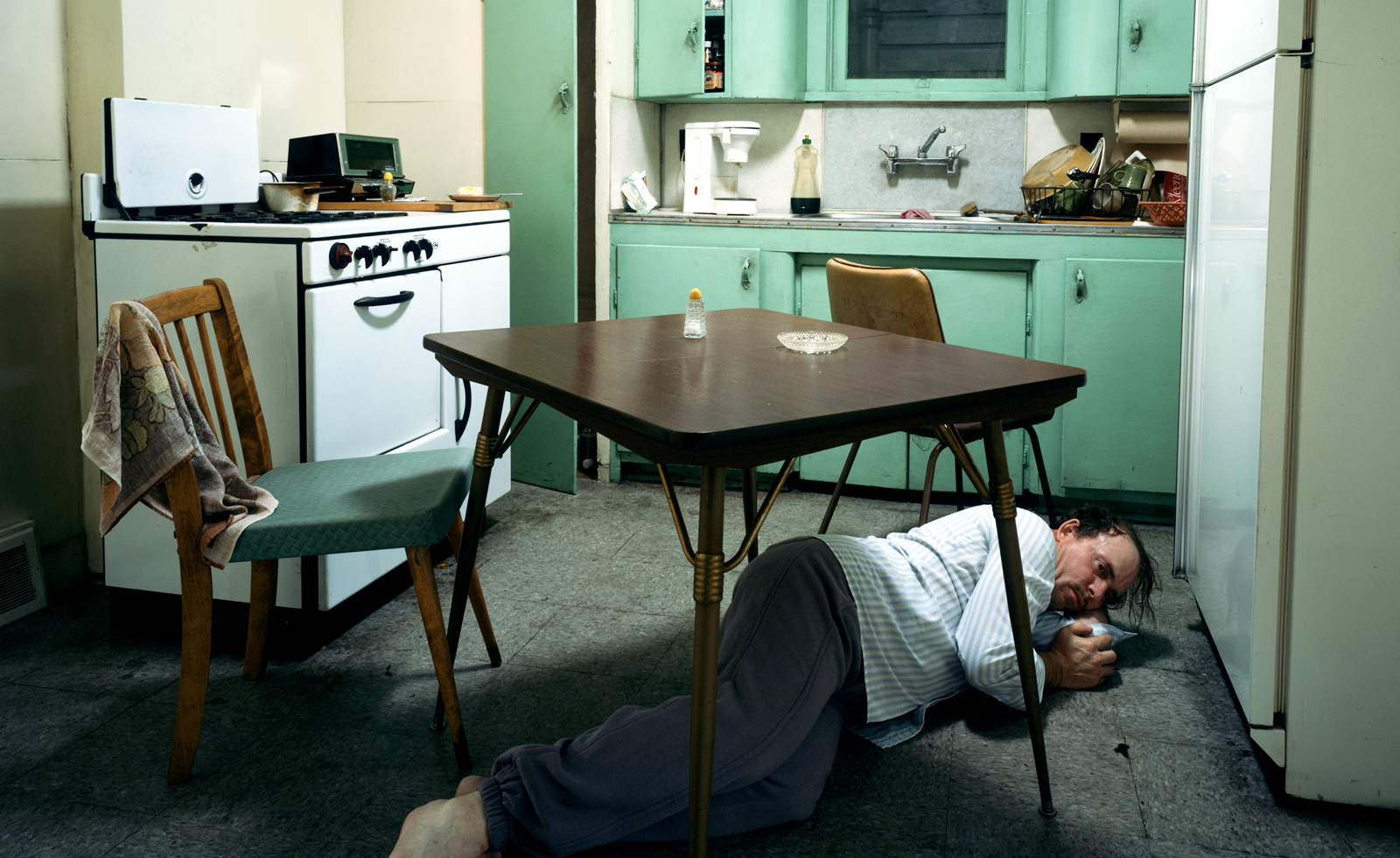 Real or imaginary? Step inside the alternate world of Jeff Wall's photographs
Real or imaginary? Step inside the alternate world of Jeff Wall's photographsJeff Wall's major show at MAAT in Portugal dives into four decades of the photographer's career
By Emily Steer
-
 Architect Sou Fujimoto explains how the ‘idea of the forest’ is central to everything
Architect Sou Fujimoto explains how the ‘idea of the forest’ is central to everythingSou Fujimoto has been masterminding the upcoming Expo 2025 Osaka for the past five years, as the site’s design producer. To mark the 2025 Wallpaper* Design Awards, the Japanese architect talks to us about 2024, the year ahead, and materiality, nature, diversity and technological advances
By Sou Fujimoto
-
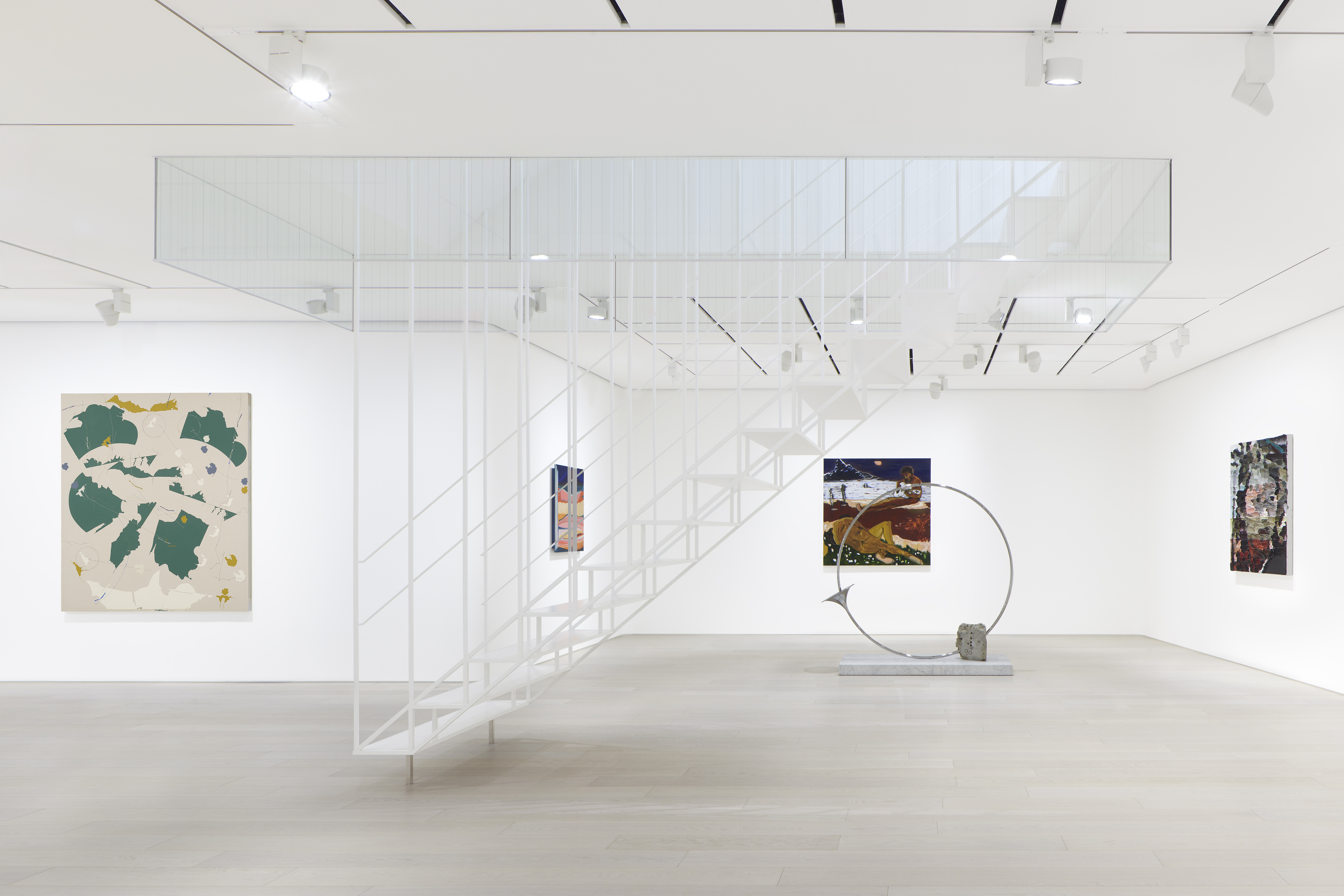 Pace Tokyo is a flowing Sou Fujimoto experience that ‘guides visitors through the space’
Pace Tokyo is a flowing Sou Fujimoto experience that ‘guides visitors through the space’Art gallery Pace Tokyo, designed by Sou Fujimoto in a Studio Heatherwick development, opens in the Japanese capital
By Danielle Demetriou
-
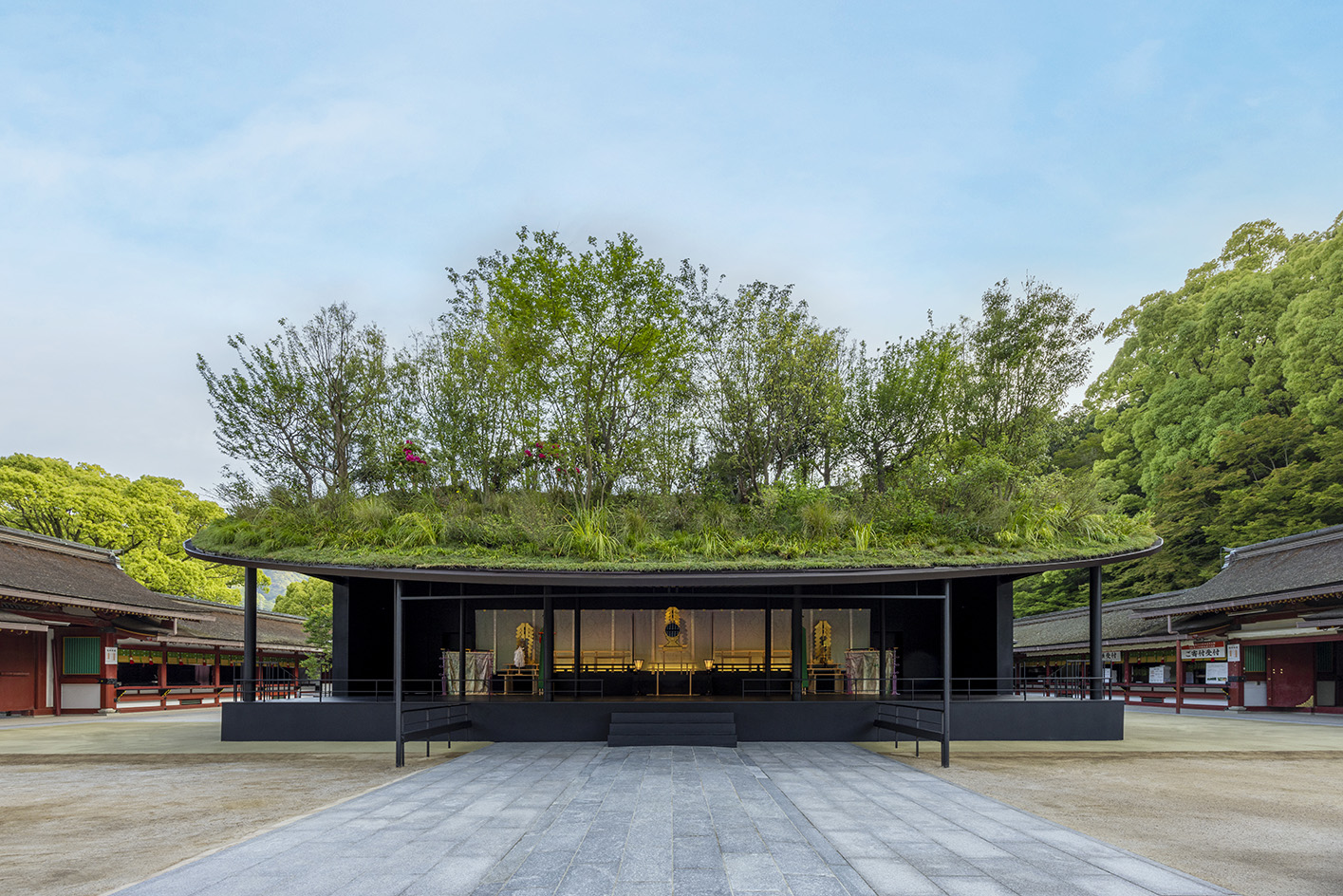 Sou Fujimoto temporary hall for the Dazaifu Tenmangu Shrine features 'floating forest'
Sou Fujimoto temporary hall for the Dazaifu Tenmangu Shrine features 'floating forest'A new Sou Fujimoto temporary hall for the Dazaifu Tenmangu Shrine in Japan is revealed, completed with an elevated, lush green roof
By Danielle Demetriou
-
 House of Music’s undulating roof by Sou Fujimoto evokes tree canopy
House of Music’s undulating roof by Sou Fujimoto evokes tree canopyArchitect Sou Fuijimoto and Liget Budapest Project reveal the House of Music in Hungary, a striking cultural landmark with a nature-inspired roof
By Ellie Stathaki
-
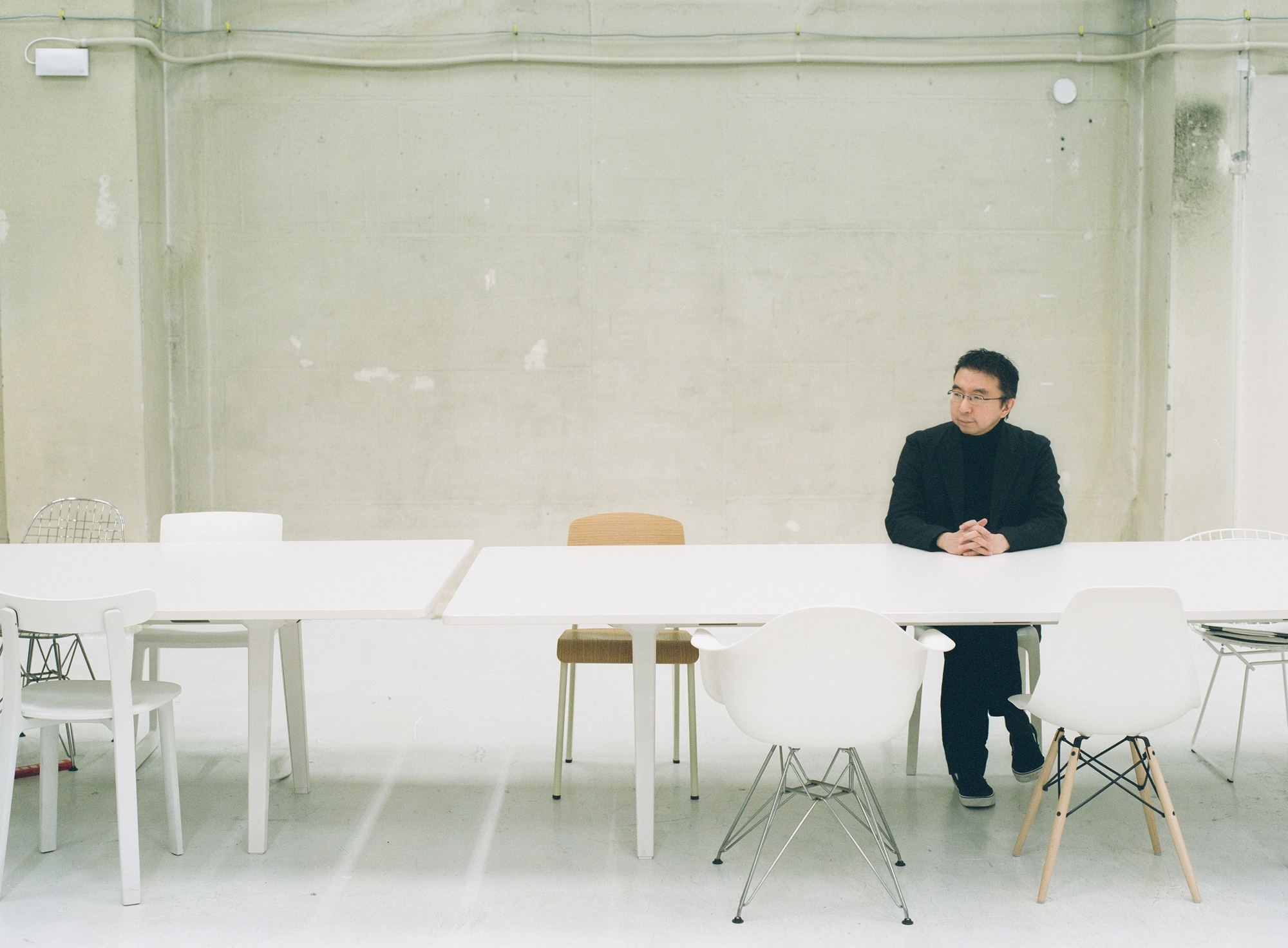 Sou Fujimoto judges Wallpaper* Design Awards 2022
Sou Fujimoto judges Wallpaper* Design Awards 2022We chat with Wallpaper* Design Awards 2022 judge Sou Fujimoto about his work in Japan and abroad, and our shortlisted designs and winners
By Jens H Jensen
-
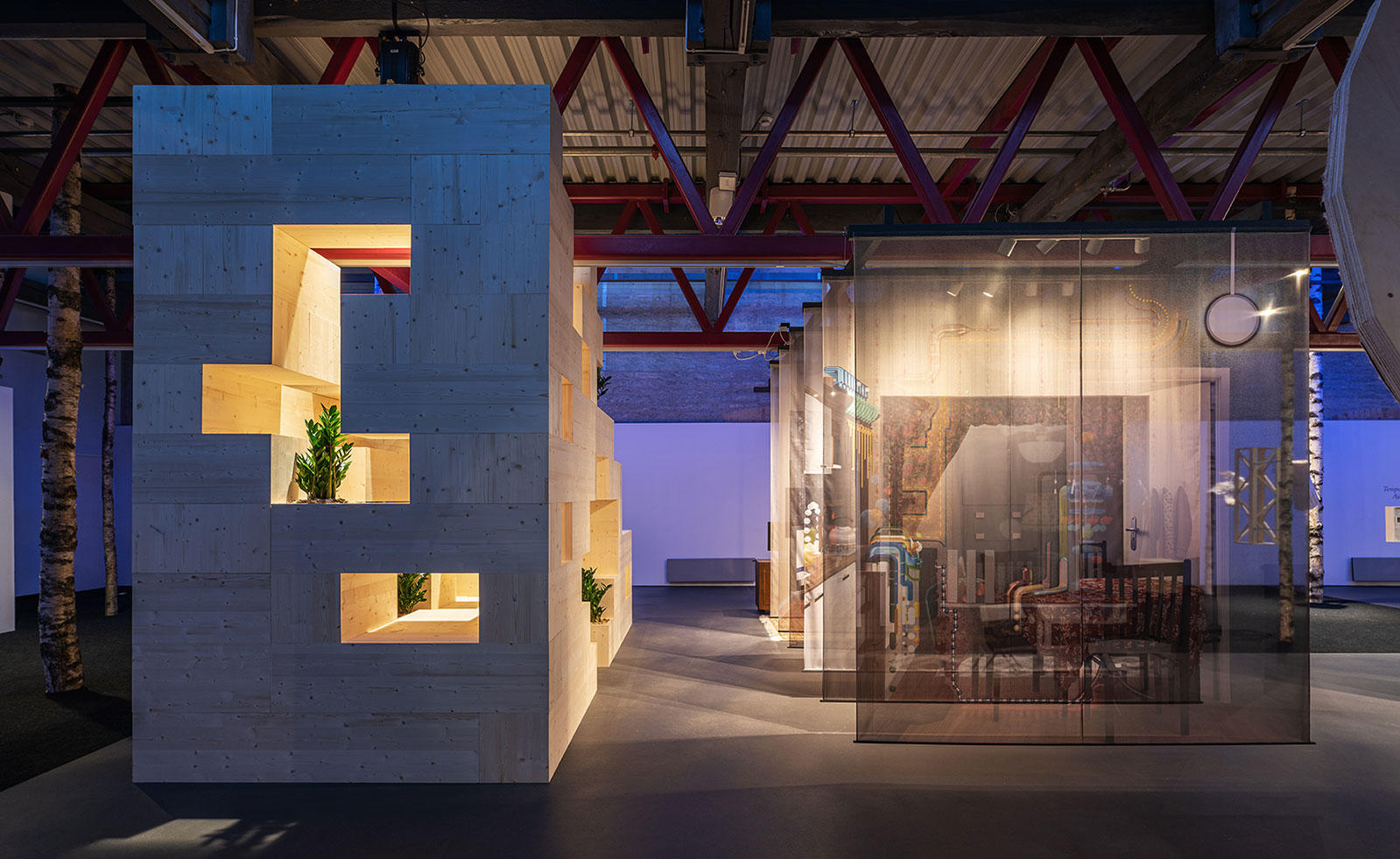 Tallinn Architecture Biennale explores why beauty matters
Tallinn Architecture Biennale explores why beauty mattersHow relevant is beauty to human life, health and knowledge? Asks Dr Yael Reisner, curator of the 8th Tallinn Architecture Biennale
By Harriet Thorpe
-
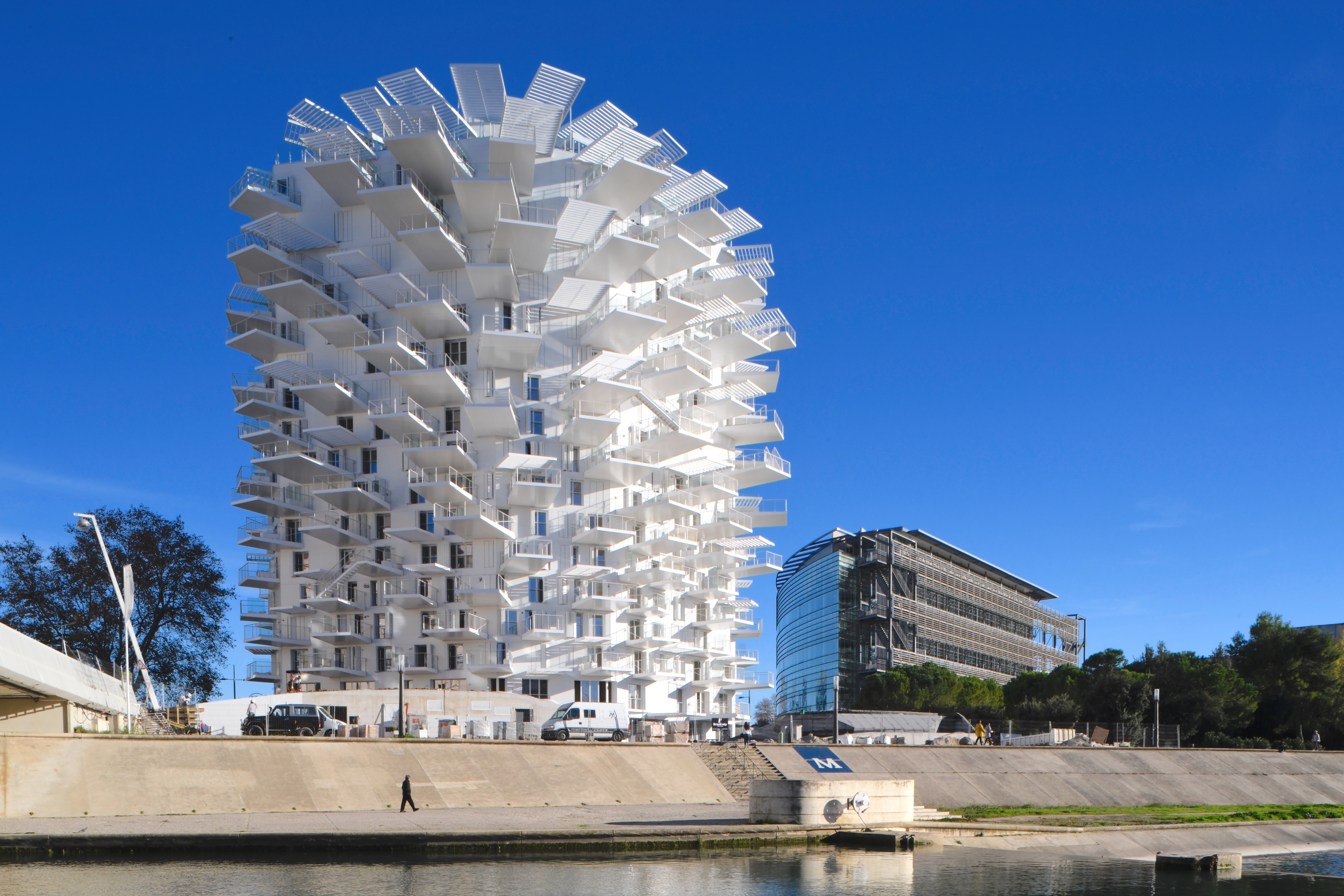 Architects reinvent the residential tower block in Montpellier with L’Arbre Blanc
Architects reinvent the residential tower block in Montpellier with L’Arbre BlancBy Jason Sayer
-
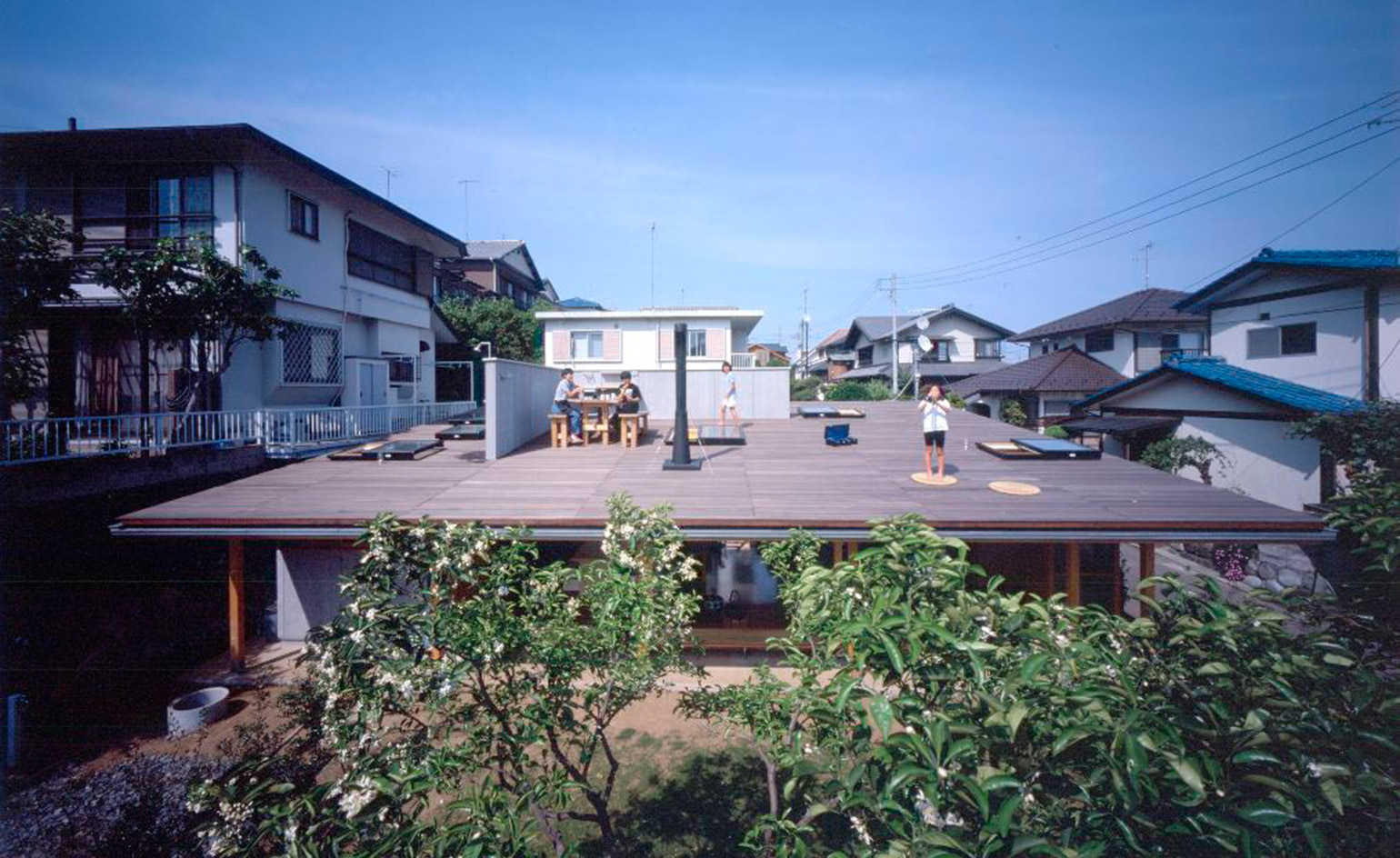 Domestic dynasty: the Japanese house since 1945
Domestic dynasty: the Japanese house since 1945By Harriet Thorpe