London's Growing Up: a new exhibition at the NLA charts the city's changing skyline
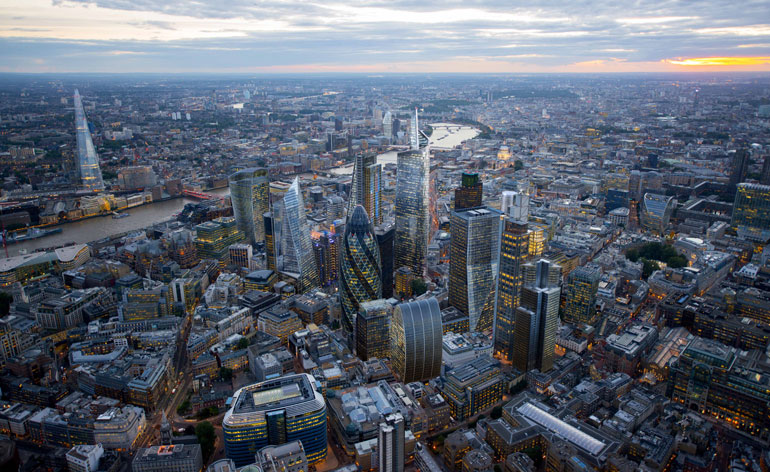
'London's Growing Up', the new exhibition opening today at the NLA, is a showcase of the British capital's latest crop of high-rise towers that are currently in development or construction, alongside completed landmarks including The Shard and Heron Tower.
The survey focuses on how the city's most high-profile tall developments will impact its architectural fabric, from the physical changes they will make to its skyline to the influence the buildings will have on the rise of London's role as a global bastion of design and innovation. The latest boom in construction by the likes of Rogers Stirk Harbour + Partners, Herzog & de Meuron and more, is aimed at boosting the city's living capacity to accommodate the significant population growth expected in the next 20 years.
Currently, there are over 230 towers planned for London - around 80% of them residential and each one reaching no less than 20 storeys. '[The] people in London need to understand what is going on and the impact that these developments are having in the city,' explains NLA chairman and exhibition curator Peter Murray. 'Nothing of this scale has happened before. We are witnessing a movement in history.' The next generation of towers will allow for the creation of new public spaces and fuel urban regeneration.
Comprising physical architecture models, renderings, photographs, time-lapse video projections and even a workstation where visitors can create their own London skyline, the timely exhibition is informative as well as inspiring, and is a worthy contribution to the current and hotly debated subject of high-rise building in the capital.
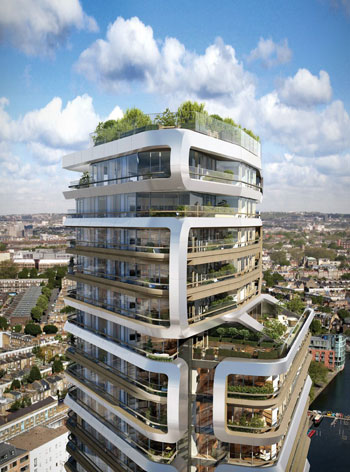
Canaletto is a residential building due for completion next year. With 31 floors, it will contain 190 luxury apartments, each of which will fit into one of three categories: standard, premier and penthouse
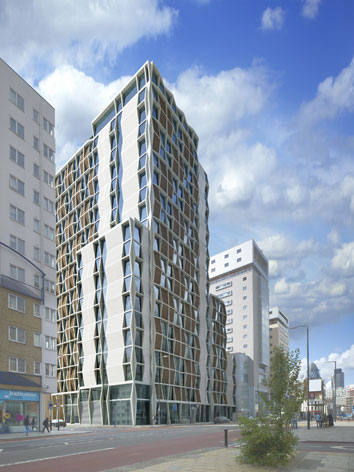
Also due to be finished in 2015 is Buckley Gray Yeoman's 19-floor apartment block at 60 Commercial Road in east London. Designed specifically as student accomodation, each of the 417 units will have a self-contained kitchen and bathroom
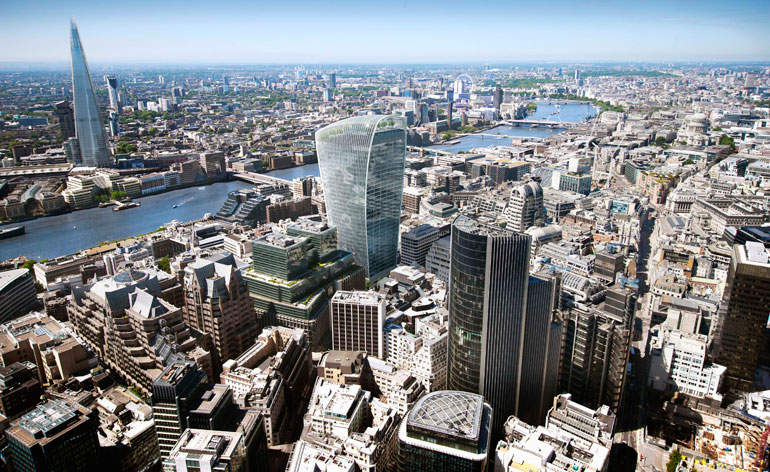
The Rafael Viñoly-designed 20 Fenchurch Street is better known to Londoners by its moniker 'The Walkie-Talkie' due to its distinctive curved silhouette. When it is completed, it will provide over 670,000 sq ft of office space over 32 floors, topped by a three-storey Sky Garden, the tallest public park in the city
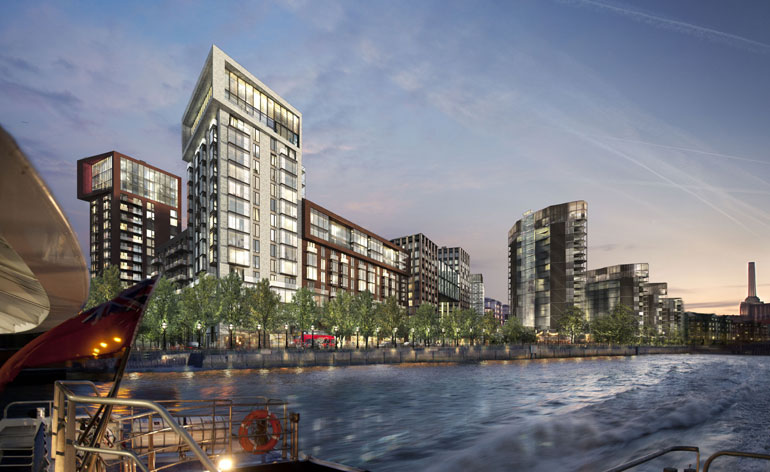
Embassy Gardens is currently under development by the Ballymore Group and has been designed by Feilden Clegg Bradley Studios. Sitting in the middle of the new riverfront district that reaches from Vauxhall to Battersea, Embassy Gardens will be made up of a series of interconnected blocks that will range from four to 19 storeys
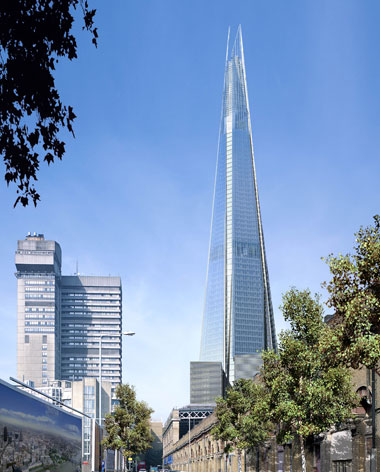
Completed in 2012 by Renzo Piano, Western Europe's tallest building, the Shard, stretches up a staggering 1,016 ft. Tucked away in its 87 storeys are, amongst other things, the Shangri-La Hotel and a four-storey viewing gallery offering 360-degree views of London
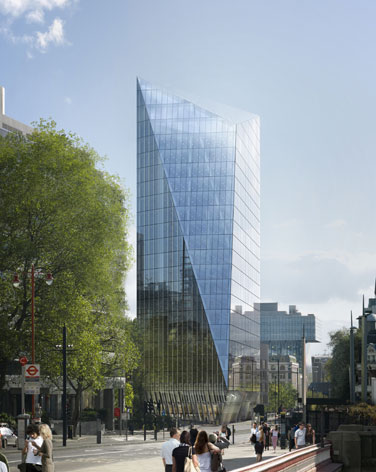
240 Blackfriars was estimated for completion in March this year. 233,000 sq ft of the building's 20 floors will be given over to offices, meaning a staggering 1 person per 86 sq ft occupancy
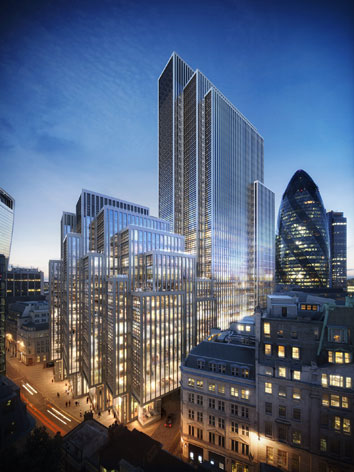
Stepping down towards the river, 40 Leadenhall Street by Make Architects will vary in height from 10 to 34 storeys, its tallest end fitting in with the skyscrapers of London's insurance district. Included in the development will be the restoration and integration of a grade II listed building at 19-21 Billiter Street. It should be completed in 2019
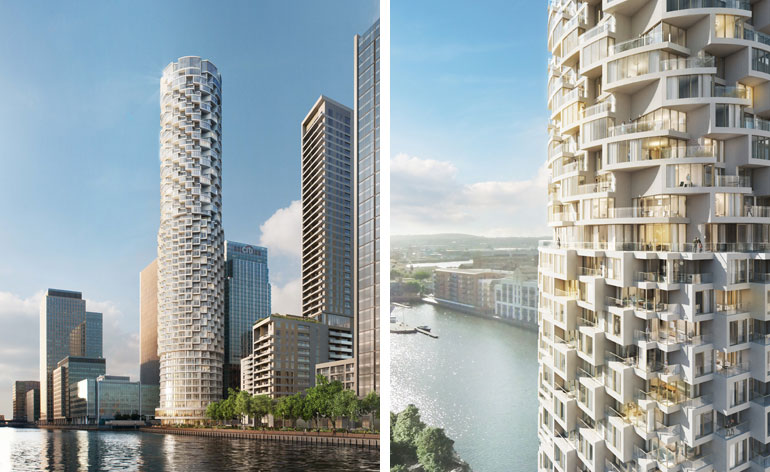
Residential skyscraper One Wood Wharf is still in the design stage, overseen by Herzog & de Meuron. Once its planning has been approved, construction will begin on the Isle of Dogs site; work should be completed in 2018
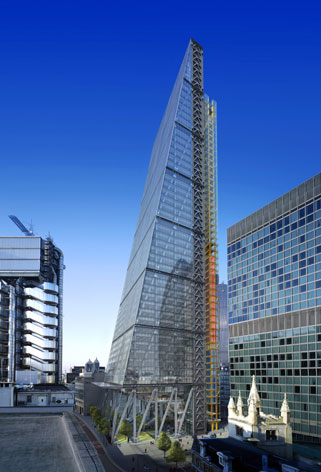
Rogers Stirk Harbour + Partners are behind the Leadenhall Building on Gracechurch Street. Offset to the north, the tapered skyscraper will have maximum natural light pouring in to its 52 floors, and is due for completion this summer
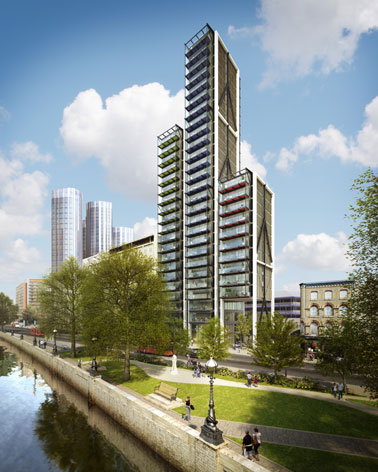
Merano, also in the hands of Rogers Stirk Harbour + Partners, will be a mixed-use development on the Albert Embankment facing Tate Britain. Within the 28 storeys will be a four floor public space with direct access to Vauxhall Pleasure Gardens
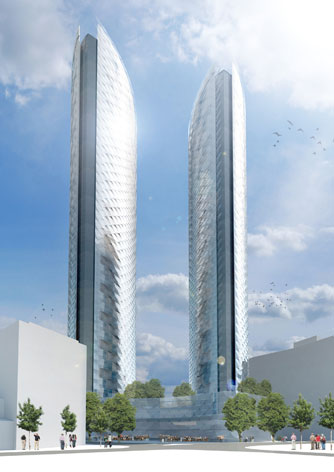
It's yet to be announced when Assael Architecture's Blades building will be completed; the design is still awaiting approval. In fact, there is very little information at all about this residential skyscraper beyond it being commissioned by the Ministry of Sound
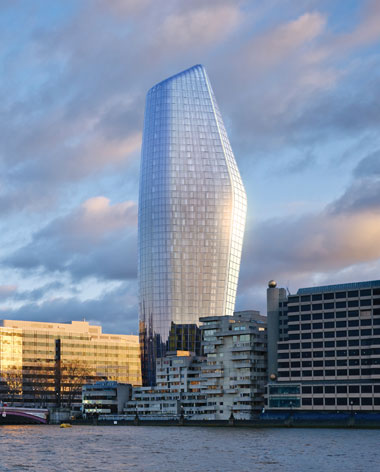
One Blackfriars, Ian Simpson's project, will trump AHMM's efforts by 30 storeys. Construction has already begun on this 560 ft building, which will form part of a major mixed-use development on this small portion of the Southbank. One Blackfriars is due to be finished in 2017
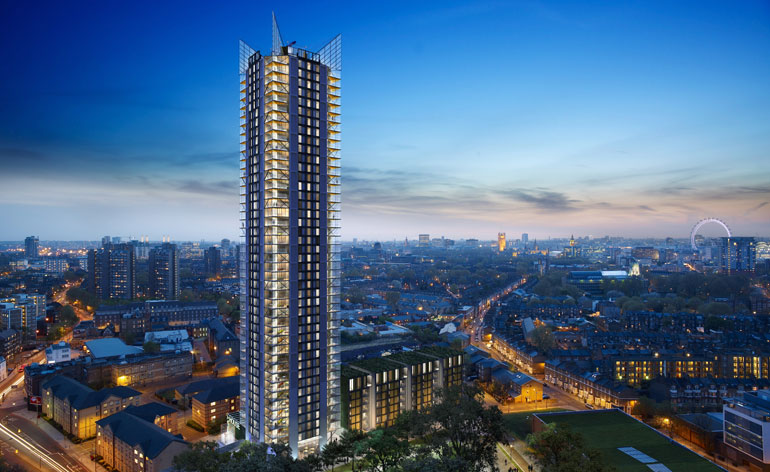
Construction is due to start any time now on the Newington Butts site in Elephant and Castle. 45 storeys have been designed by Rogers Stirk Harbour + Partners, totaling 462 units of private rental space. 188 of these have been designated 'affordable'. Alongside the residential units will be a new theatre space and retail zones
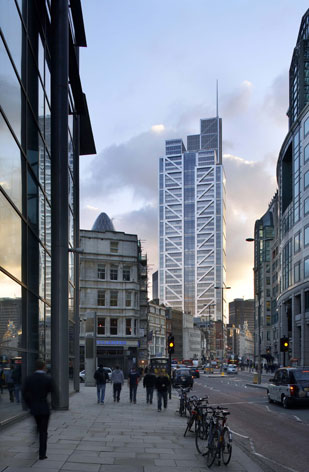
Kohn Pederson Fox Associates completed Heron Tower in March 2011. With 46 floors in the heart of the City, Heron Tower stands at over 750 ft and offers bars and restaurants (as well as Britain's largest privately owned aquarium) alongside 36 storeys of office space
ADDRESS
NLA
The Building Centre
26 Store Street
London WC1E 7BT
Wallpaper* Newsletter
Receive our daily digest of inspiration, escapism and design stories from around the world direct to your inbox.
-
 Titanium watches are strong, light and enduring: here are some of the best
Titanium watches are strong, light and enduring: here are some of the bestBrands including Bremont, Christopher Ward and Grand Seiko are exploring the possibilities of titanium watches
By Chris Hall
-
 Warp Records announces its first event in over a decade at the Barbican
Warp Records announces its first event in over a decade at the Barbican‘A Warp Happening,' landing 14 June, is guaranteed to be an epic day out
By Tianna Williams
-
 Cure your ‘beauty burnout’ with Kindred Black’s artisanal glassware
Cure your ‘beauty burnout’ with Kindred Black’s artisanal glasswareDoes a cure for ‘beauty burnout’ lie in bespoke design? The founders of Kindred Black think so. Here, they talk Wallpaper* through the brand’s latest made-to-order venture
By India Birgitta Jarvis
-
 A new London house delights in robust brutalist detailing and diffused light
A new London house delights in robust brutalist detailing and diffused lightLondon's House in a Walled Garden by Henley Halebrown was designed to dovetail in its historic context
By Jonathan Bell
-
 A Sussex beach house boldly reimagines its seaside typology
A Sussex beach house boldly reimagines its seaside typologyA bold and uncompromising Sussex beach house reconfigures the vernacular to maximise coastal views but maintain privacy
By Jonathan Bell
-
 This 19th-century Hampstead house has a raw concrete staircase at its heart
This 19th-century Hampstead house has a raw concrete staircase at its heartThis Hampstead house, designed by Pinzauer and titled Maresfield Gardens, is a London home blending new design and traditional details
By Tianna Williams
-
 An octogenarian’s north London home is bold with utilitarian authenticity
An octogenarian’s north London home is bold with utilitarian authenticityWoodbury residence is a north London home by Of Architecture, inspired by 20th-century design and rooted in functionality
By Tianna Williams
-
 What is DeafSpace and how can it enhance architecture for everyone?
What is DeafSpace and how can it enhance architecture for everyone?DeafSpace learnings can help create profoundly sense-centric architecture; why shouldn't groundbreaking designs also be inclusive?
By Teshome Douglas-Campbell
-
 The dream of the flat-pack home continues with this elegant modular cabin design from Koto
The dream of the flat-pack home continues with this elegant modular cabin design from KotoThe Niwa modular cabin series by UK-based Koto architects offers a range of elegant retreats, designed for easy installation and a variety of uses
By Jonathan Bell
-
 Are Derwent London's new lounges the future of workspace?
Are Derwent London's new lounges the future of workspace?Property developer Derwent London’s new lounges – created for tenants of its offices – work harder to promote community and connection for their users
By Emily Wright
-
 Showing off its gargoyles and curves, The Gradel Quadrangles opens in Oxford
Showing off its gargoyles and curves, The Gradel Quadrangles opens in OxfordThe Gradel Quadrangles, designed by David Kohn Architects, brings a touch of playfulness to Oxford through a modern interpretation of historical architecture
By Shawn Adams