Progress gathers pace on Mecanoo’s Wei-Wu-Ying Centre for the Arts
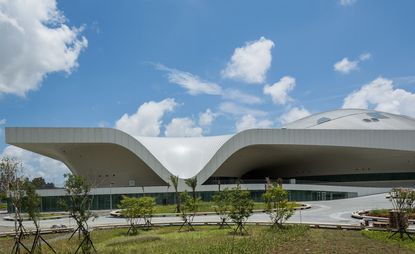
Kaohsiung was once only known for its role as a major international harbour, but a cultural change is on the horizon for the Taiwanese city. Spearheading it, is the upcoming Wei-Wu-Ying Centre for the Arts, designed by Dutch firm Mecanoo. The centre, which is currently approaching the final stages of construction, is set to open its doors in October 2017 and promises to mark Kaohsiung's transformation into a modern and diverse cultural hub.
The undulating structure’s volume was largely inspired by the canopies of the area's mature Banyan trees. Its long and low form – with underlying steel supports – was realised via a close collaboration between the architects, a local firm and a Dutch shipbuilder.
The Banyan Plaza, located at the centre of the construction, is a generous, sheltered public space, where residents are free to wander, day and night. The space located directly above the Plaza is home to the project's large open-air theatre, which is nestled into the roof, at the point where it reaches towards the ground. The surrounding park and landscape forms its stage.
Mecanoo designed the Wei-Wu-Ying Centre with the city’s subtropical climate in mind, so the open-plan structure was built with the intention to allow for the free flow of wind through the centrally placed plaza. A seamless transition between its internal and external spaces creates a strong relationship among the centre’s formal and informal performance zones.
The 141,000 sq m complex is home to a number of theatres – a 2,000-seat concert hall and a 2,250-seat opera hall among them – which sit within the five cores or ‘legs’ of the building, where it reaches the ground. Each of the aforementioned cores connect via a series of foyers on the roof and an underground service floor, which is home to the backstage area.
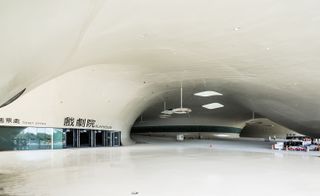
The centre's sequence of interior and exterior spaces makes for seamless circulation, with well-thought out transition points between formal and informal performance zones
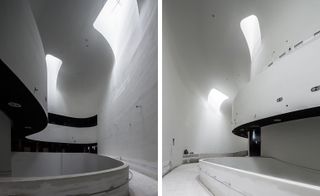
The undulating form of the building was inspired by the area's mature Banyan trees and their iconic crowns
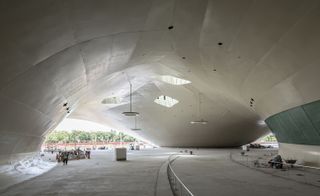
Built with a subtropical climate in mind, the structure's design allows for the free flow of air and light throughout Banyan Plaza, the centre's heart
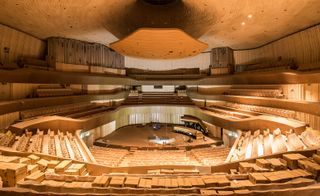
The centre, which is set to open its doors to the public in October 2017, will host a number of theatres, including a 2,000-seat concert hall and 2,250-seat opera hall
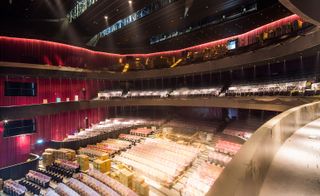
Each of the Wei-Wu-Ying's theatres are positioned within the structure's five cores or ‘legs’. These are connected via a series of foyers and an underground service floor
INFORMATION
For more information on the Wei-Wu-Ying Centre for the Arts, visit Mecanoo’s website
Photography: Christian Richters
Wallpaper* Newsletter
Receive our daily digest of inspiration, escapism and design stories from around the world direct to your inbox.
-
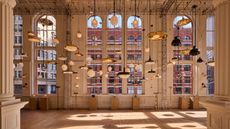 A celestial New York exhibition showcases Roman and Williams’ mastery of lighting
A celestial New York exhibition showcases Roman and Williams’ mastery of lightingLauded design studio Roman and Williams is exhibiting 100 variations of its lighting ‘family tree’ inside a historic Tribeca space
By Dan Howarth Published
-
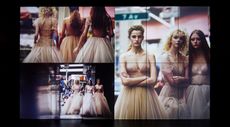 ‘He immortalised the birth of the supermodel’: inside Dior’s career-spanning retrospective of photographer Peter Lindbergh
‘He immortalised the birth of the supermodel’: inside Dior’s career-spanning retrospective of photographer Peter LindberghOlivier Flaviano, curator and head of Paris’ La Galerie Dior, talks us through a new Peter Lindbergh retrospective, which celebrates the seminal German photographer’s longtime relationship with the French house
By Jack Moss Published
-
 Take a bite: Laila Gohar and The Luxury Collection’s ‘Cakes & Candles’ are a sweet treat for the senses
Take a bite: Laila Gohar and The Luxury Collection’s ‘Cakes & Candles’ are a sweet treat for the sensesLaila Gohar’s six cake-inspired candles draw on The Luxury Collection’s hotels around the world – where guests can enjoy matching edible confections
By Tianna Williams Published
-
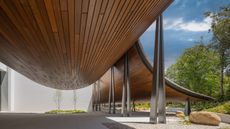 Gulbenkian Foundation's new art centre by Kengo Kuma is light and inviting
Gulbenkian Foundation's new art centre by Kengo Kuma is light and invitingLisbon's Gulbenkian Foundation reveals its redesign and new contemporary art museum, Centro de Arte Moderna (CAM), by Kengo Kuma with landscape architects VDLA
By Amah-Rose Mcknight Abrams Published
-
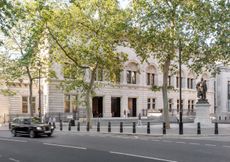 National Portrait Gallery reopens its refreshed home
National Portrait Gallery reopens its refreshed homeLondon’s National Portrait Gallery reopens with a design by leading architect Jamie Fobert and conservation specialist Purcell
By Ellie Stathaki Published
-
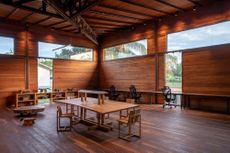 The Museum of Amazonian Science offers global hope and sustainability
The Museum of Amazonian Science offers global hope and sustainabilityAn environmentalist’s ambitious project includes the Museum of Amazonian Science in Brazil and fulfils his vision of powering up the local bioeconomy and saving humanity
By Scott Mitchem Published
-
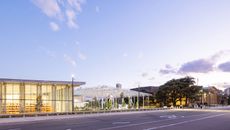 Sydney Modern opens its doors and reveals immersive SANAA architecture
Sydney Modern opens its doors and reveals immersive SANAA architectureSANAA’s Sydney Modern opens its doors to the public in Australia
By Ellie Stathaki Published
-
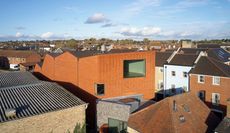 Refreshed Gainsborough House in Suffolk gears up for reopening
Refreshed Gainsborough House in Suffolk gears up for reopeningThomas Gainsborough House in Suffolk reopens to a design by architecture studio ZMMA
By Ellie Stathaki Published
-
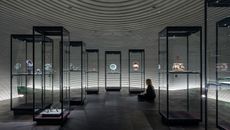 Etruscan Galleries at Fondazione Luigi Rovati by Mario Cucinella just flow
Etruscan Galleries at Fondazione Luigi Rovati by Mario Cucinella just flowIn Milan, the Etruscan Galleries at the Fondazione Luigi Rovati, designed by architect Mario Cucinella, open to the public
By Ellie Stathaki Last updated
-
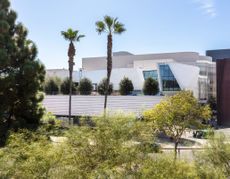 Morphosis unveils flowing Orange County Museum of Art
Morphosis unveils flowing Orange County Museum of ArtExplore the curved shapes and expressive interiors of the Orange County Museum of Art by Morphosis, now open in California
By Ellie Stathaki Last updated
-
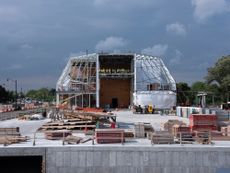 Buffalo AKG Art Museum by OMA looks to the future
Buffalo AKG Art Museum by OMA looks to the futureThe Buffalo AKG Art Museum (formerly the Albright-Knox Art Gallery) is reborn with a striking OMA-designed extension, site-specific installations, and a new focus on the local community
By Amy Serafin Last updated