Migdal Arquitectos tackle a challenging site in their latest house in Mexico
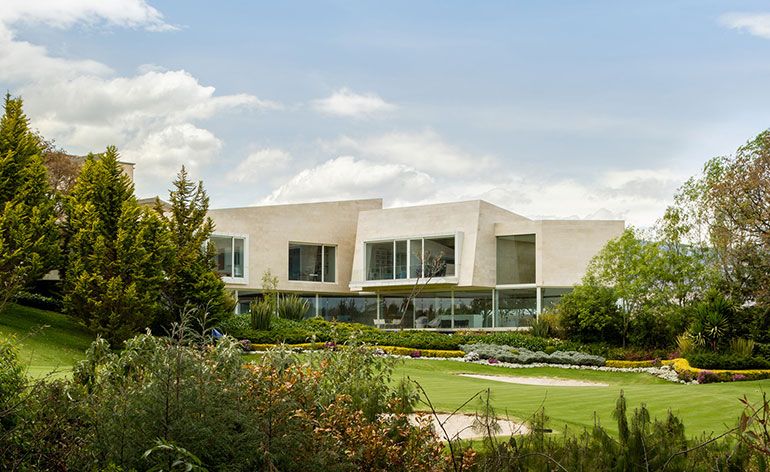
A semi-public site, located on the fringes of a golf course in Huixquilucan, Mexico, presented opportunities and challenges in equal measure for Casa Country Club's architects, Migdal Arquitectos.
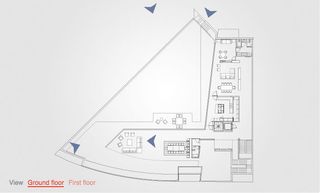
The team began its design process with a number of seemingly contradictory goals: they wanted Casa Country Club to be strongly charged with a sense of place and connect with nature, but also to be very private. Further, despite its luxurious scale, the three-storey house was to sit lightly in its stunning setting. With landscape so key to these ideas, the architects began by studying the site, before allowing its properties to steer their decisions about materials, colour palette and floorplan.
They settled on an L-shaped configuration to optimise daylight, privacy and vistas, and oriented the house towards the sweeping golf course landscape. Privacy was enhanced further by utilising the cover of existing trees and constructing a discreet wall on one side of the house. Casa Country Club's ground-level living room was designed to open out seamlessly to its green areas, and a central atrium is bathed in natural light, thanks to a series of translucent glass mullions suspended from the double-height ceiling.
Beige marble, glass and white plaster walls and ceilings, along with light timber floors, introduced a neutral palette and some lovely interplays between architecture and environment. External glass and marble surfaces reflect the leafy filigree of surrounding trees, while the sky seems to form part of the house in see-through areas, where glass is found on more than one side of a room.
With so much light, glass and outward focus, true to its brief, Casa Country Club, exudes a certain levity, as well as a transparent quality. At nightfall, the house seems to float above the lawn like a lamp, and its variable volumes and planes are illuminated for all to see. In all, Migdal Arquitectos has delivered on its ambitious goals by creating a private, tranquil and expansive house, which welcomes the environment into all its spaces.
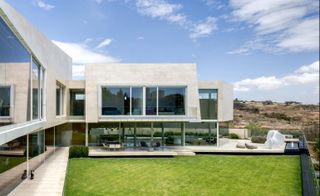
The team’s challenge was creating a home that would be open to its surroundings, but at the same time ensure privacy for the owners
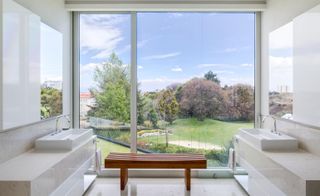
The architects studied the site, allowing its properties to steer their decisions about materials and layout
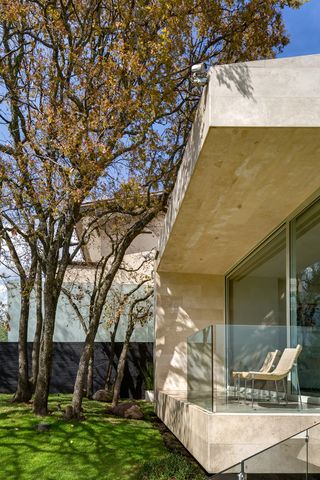
An L-shaped floorplan was chosen as the best solution to optimise light, privacy and vistas
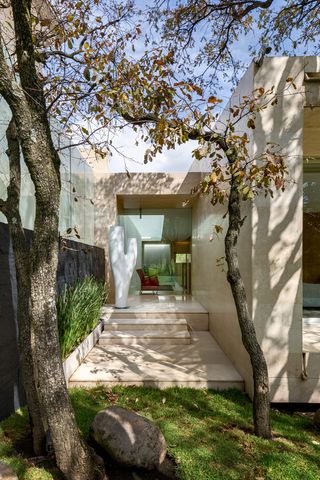
Many of the house’s ground floor areas are visually connected to the outdoors
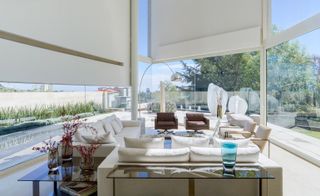
The living room for example, placed at one end of the house, was designed to open out seamlessly to its green areas
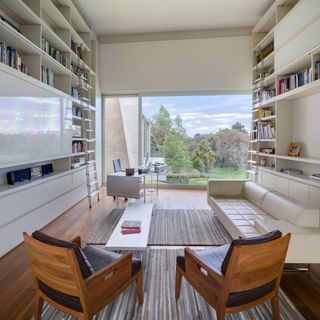
A cosy library and study room joins two bedrooms and a generous master suite on the first floor
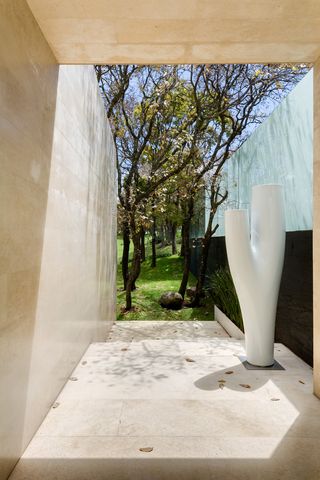
External glass and marble surfaces reflect the leafy filigree of surrounding trees
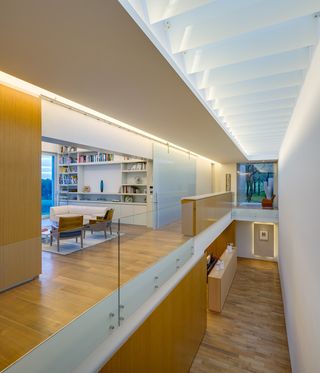
Beige marble, glass, white plaster walls and ceilings, and light timber floors make for a neutral colour palette inside the house
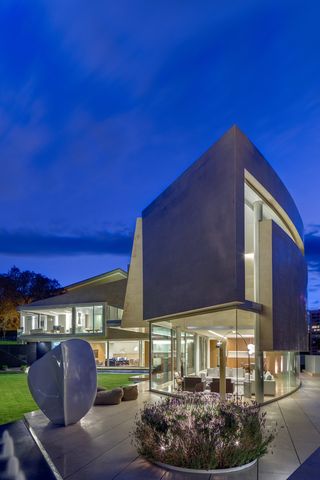
At nightfall, the house seems to float above the lawn like a lantern
INFORMATION
Photography: Rafael Gamo Fasi, Luis Gordoa
Wallpaper* Newsletter
Receive our daily digest of inspiration, escapism and design stories from around the world direct to your inbox.
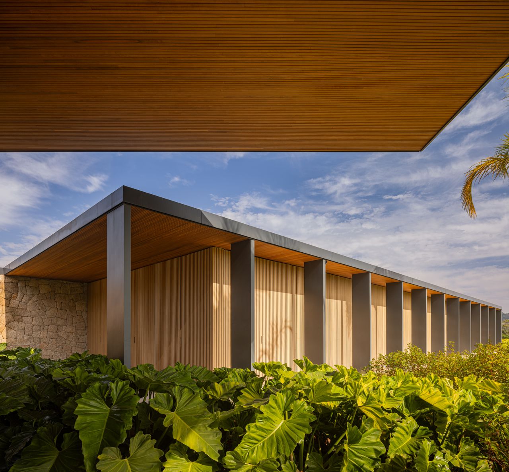
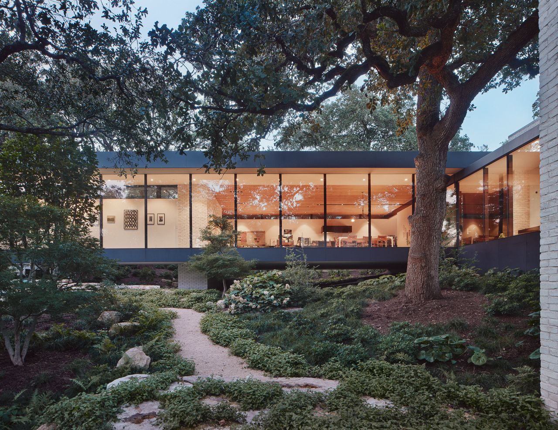
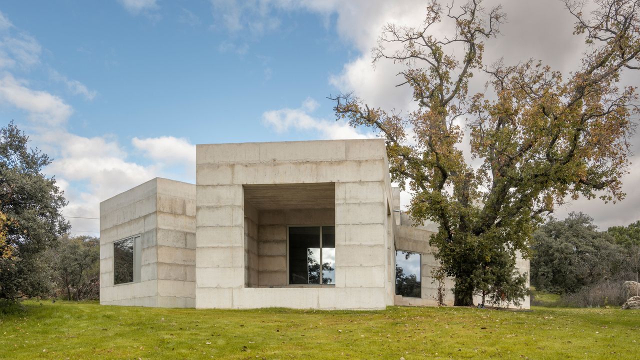
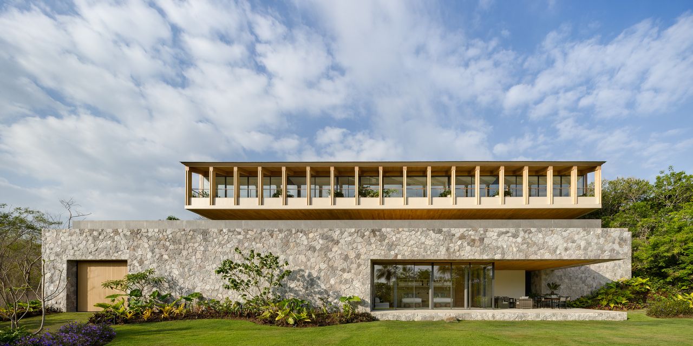
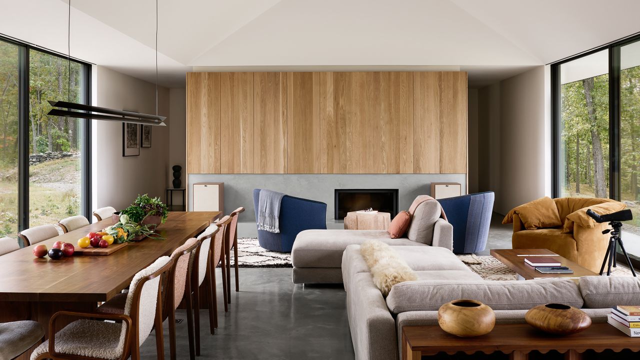
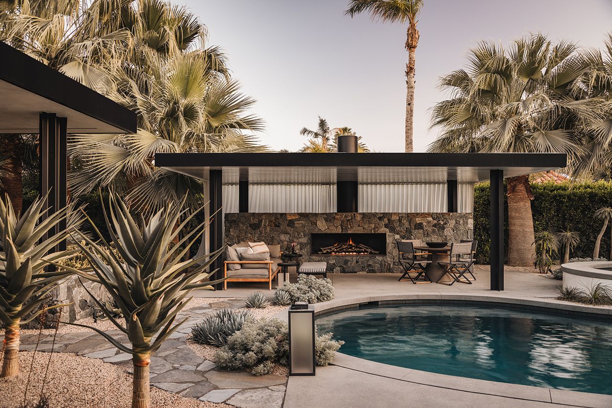
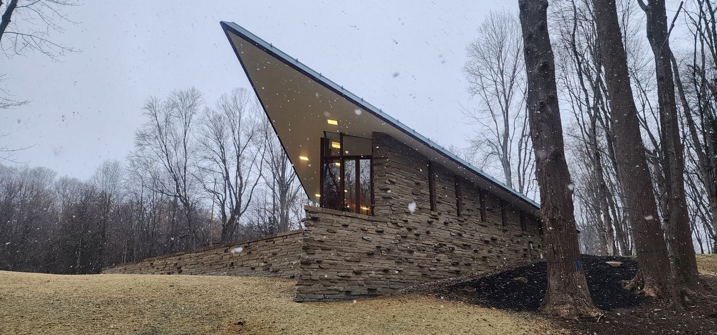
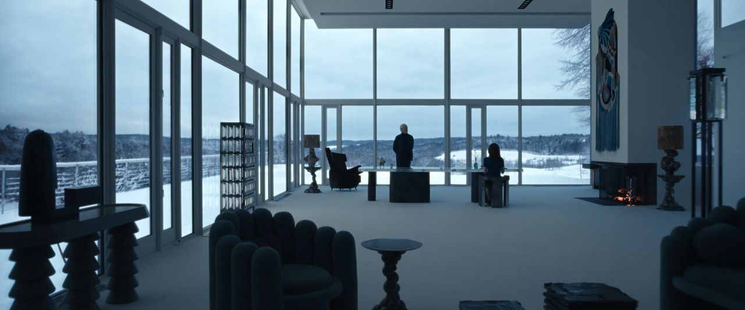
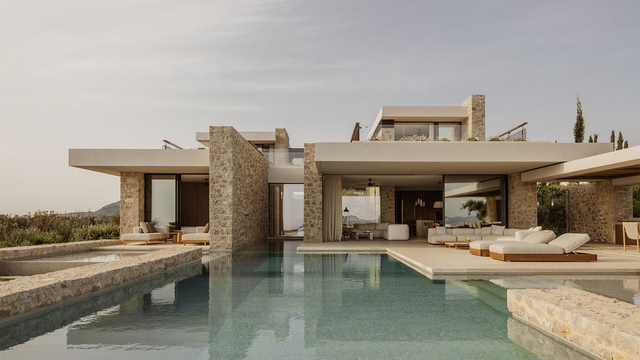
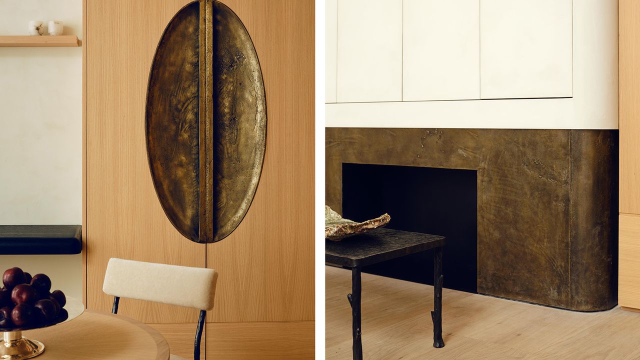
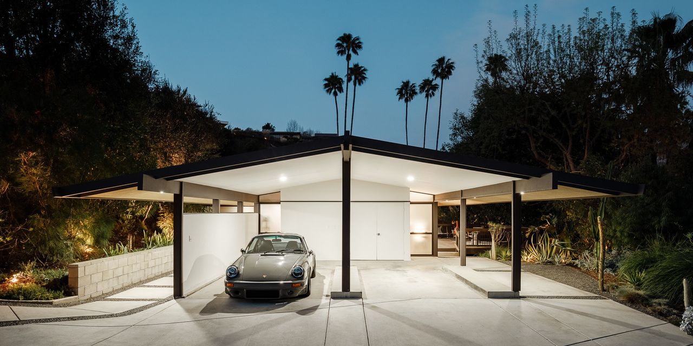
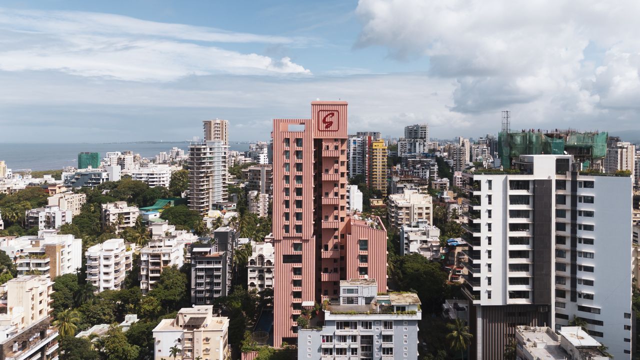
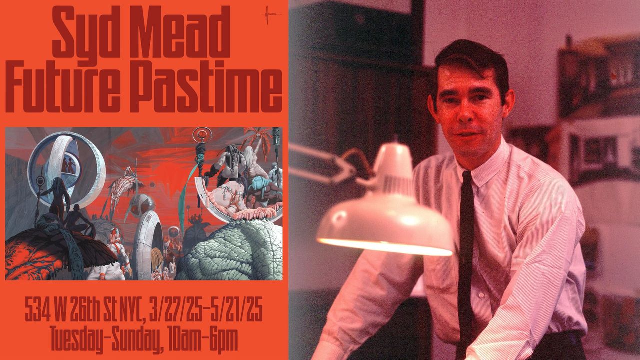

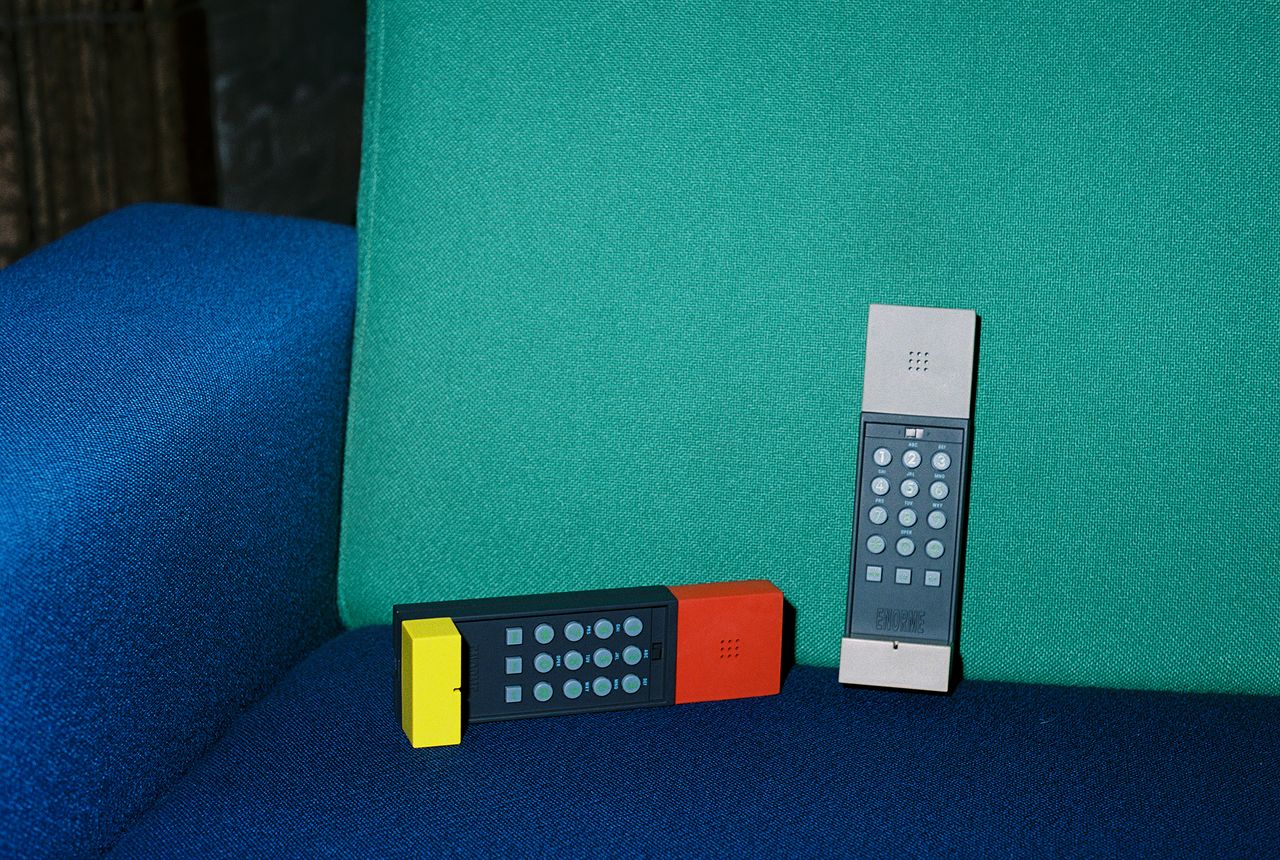
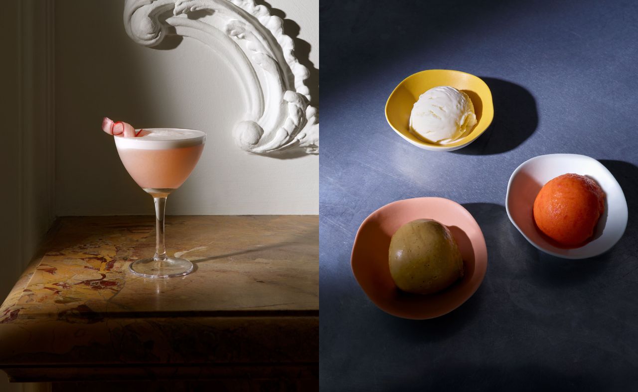
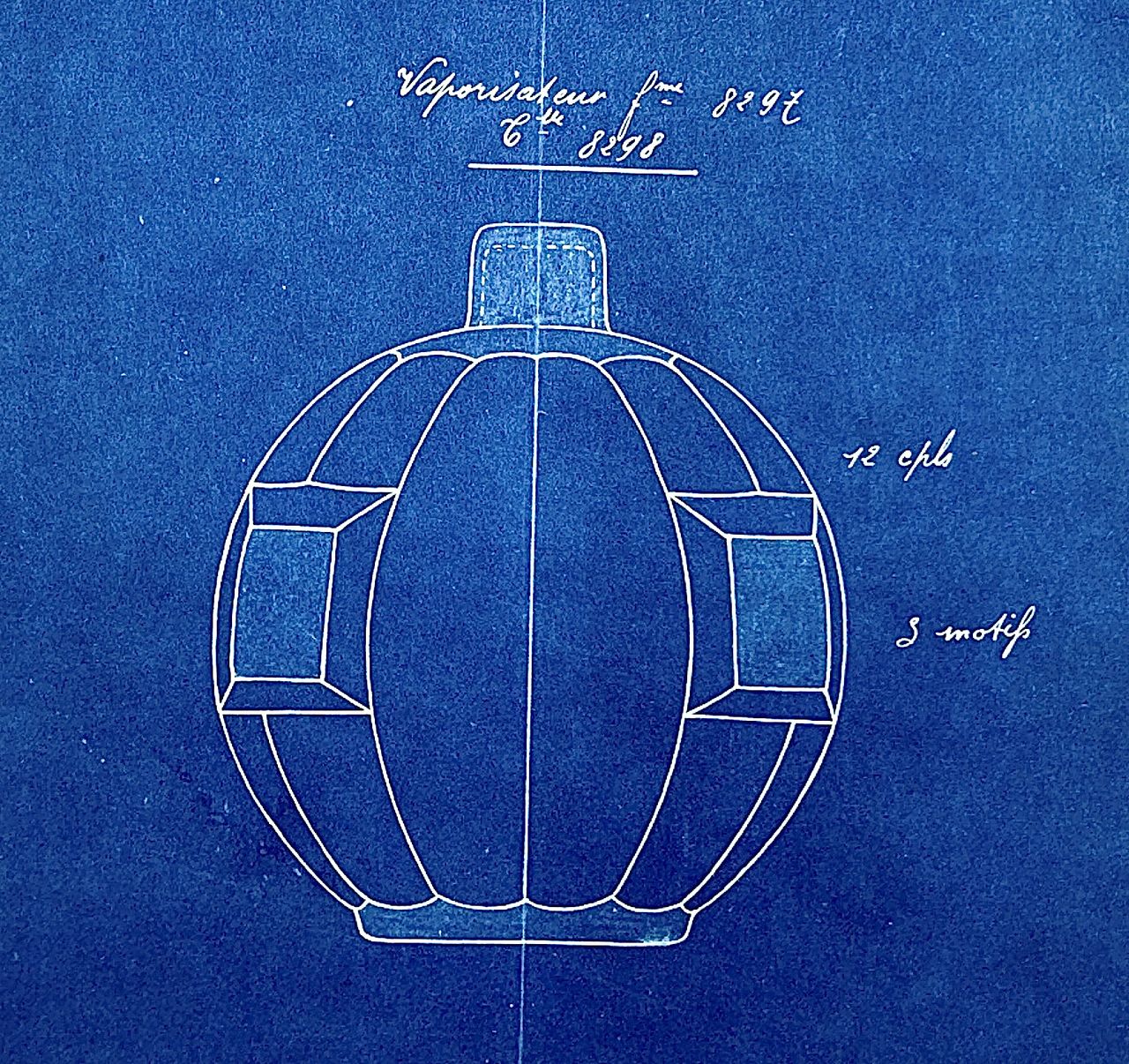
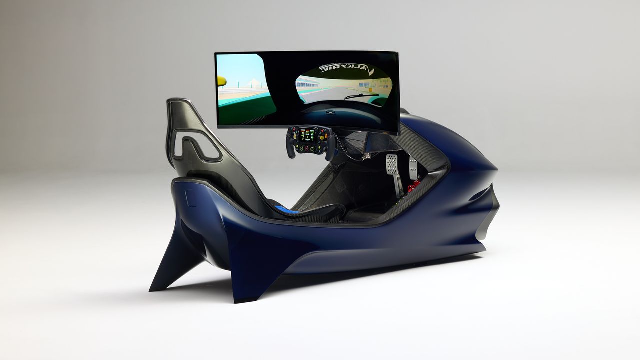
-
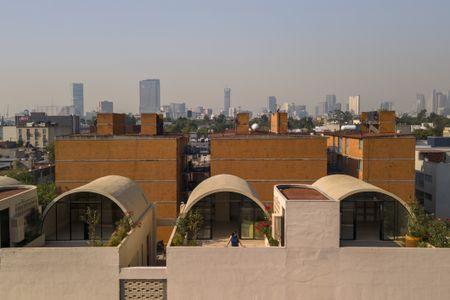 A barrel vault rooftop adds drama to these homes in Mexico City
A barrel vault rooftop adds drama to these homes in Mexico CityExplore Mariano Azuela 194, a housing project by Bloqe Arquitetura, which celebrates Mexico City's Santa Maria la Ribera neighbourhood
By Ellie Stathaki Published
-
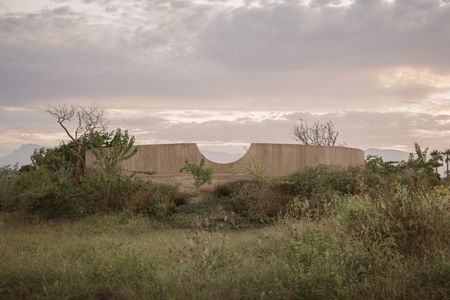 Explore a minimalist, non-religious ceremony space in the Baja California Desert
Explore a minimalist, non-religious ceremony space in the Baja California DesertSpiritual Enclosure, a minimalist, non-religious ceremony space designed by Ruben Valdez in Mexico's Baja California Desert, offers flexibility and calm
By Ellie Stathaki Published
-
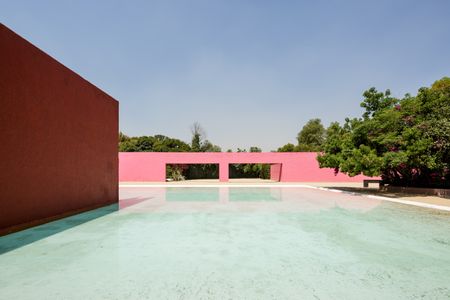 La Cuadra: Luis Barragán’s Mexico modernist icon enters a new chapter
La Cuadra: Luis Barragán’s Mexico modernist icon enters a new chapterLa Cuadra San Cristóbal by Luis Barragán is reborn through a Fundación Fernando Romero initiative in Mexico City; we meet with the foundation's founder, architect and design curator Fernando Romero to discuss the plans
By Mimi Zeiger Published
-
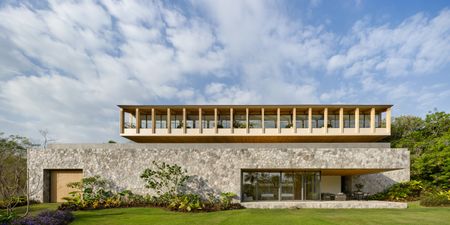 Enjoy whale watching from this east coast villa in Mexico, a contemporary oceanside gem
Enjoy whale watching from this east coast villa in Mexico, a contemporary oceanside gemEast coast villa Casa Tupika in Riviera Nayarit, Mexico, is designed by architecture studios BLANCASMORAN and Rzero to be in harmony with its coastal and tropical context
By Tianna Williams Published
-
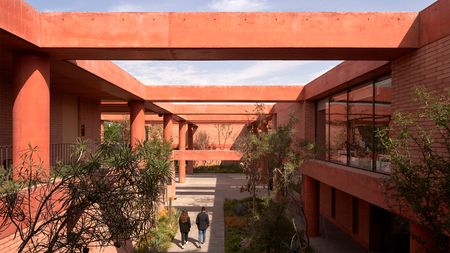 Mexico's long-lived football club Atlas FC unveils its new grounds
Mexico's long-lived football club Atlas FC unveils its new groundsSordo Madaleno designs a new home for Atlas FC; welcome to Academia Atlas, including six professional football fields, clubhouses, applied sport science facilities and administrative offices
By Tianna Williams Published
-
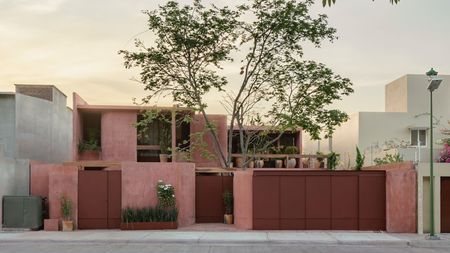 Discover Casa Roja, a red spatial exploration of a house in Mexico
Discover Casa Roja, a red spatial exploration of a house in MexicoCasa Roja, a red house in Mexico by architect Angel Garcia, is a spatial exploration of indoor and outdoor relationships with a deeply site-specific approach
By Ellie Stathaki Published
-
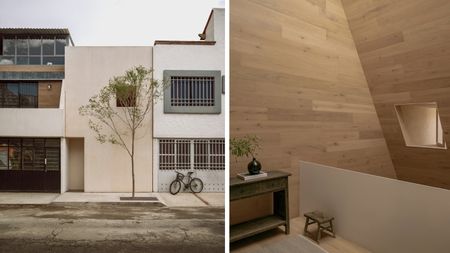 HW Studio’s Casa Emma transforms a humble terrace house into a realm of light and space
HW Studio’s Casa Emma transforms a humble terrace house into a realm of light and spaceThe living spaces in HW Studio’s Casa Emma, a new one-bedroom house in Morelia, Mexico, appear to have been carved from a solid structure
By Jonathan Bell Published
-
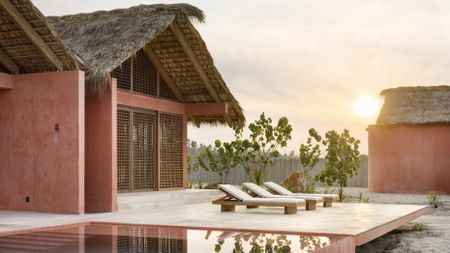 An Oaxacan retreat offers a new take on the Mexican region's architecture
An Oaxacan retreat offers a new take on the Mexican region's architectureThis Oaxacan retreat, Casa Caimán by Mexican practice Bloqe Arquitectura, is a dreamy beachside complex on the Pacific coast
By Léa Teuscher Published