Mirror image: Casa Invisibile launches Delugan Meissl’s prefab concept
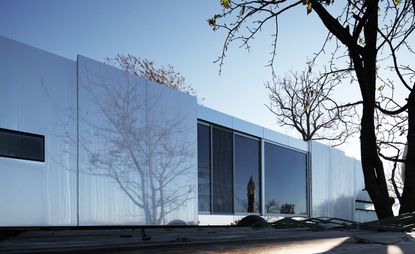
Casa Invisibile is a cost-efficient housing concept by Vienna-based Delugan Meissl Associated Architects, which offers a resolution to the age-old predicament around the relationship between a building and its context by proposing a design 'for turnkey implementation at any designated site'.
'Invisibility', in this design, is achieved through two key approaches: On one hand, the scheme leaves a minimal footprint, due to its lightweight nature and ability to function as a mobile home (reducing planning restrictions). At the same time, mirrored cladding helps the structure seamlessly blend into the scenery.
Build in standardised 14.5 x 3.5 x 3.1m prefabricated modules (45sqm) - for exact fit onto the back of a lorry - there are currently two prototypes in existence, both situated in rural Slovenia. Mass production is a key future aim for the firm. The lightweight structures are easy to assemble and relocate; DMAA suggest the house could be raised on stilts, propped up on steep hillsides, or simply sat upon flat ground. The basic model can be added to, in order to extend the living space within, generating a bespoke personalised space.
The build is simple. An Alucobond (aluminium sandwich panels) façade is fitted onto a basic insulated wooden shell. Whilst the mirror-finish promotes 'invisibility', a choice of different coloured panels is also available. The interior pinewood finish comes in a range of possible tones, whilst various options for internal fittings and external additions - such as fireplaces and terraces - ensure each home is tailored to the homeowner's needs.
The interior is divided into three zones; sleeping quarters lie at one end, separated from the living room by an optional fireplace; living space occupies the middle zone, with two wide sliding doors allowing plenty of sunlight in; a utility space is sectioned off at the other end of the house, with doors leading into a bathroom and storage, the only closed off areas in an otherwise open, flexible floorplan.
The layout of Casa Invisibile was designed to be fundamentally practical - offering just the right amount of space to accommodate the activities inside - while the smooth continuous timber surfaces and minimal interior decor contribute equally to the house's simple, yet texturally rich aesthetic.
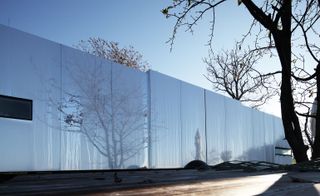
The humble, elegant simplicity of the low-profile reflective form comes at a relatively low cost of construction (the protypes cost 120,000 euros each with internal furnishings). With views towards mass production, the concept is currently undergoing live testing
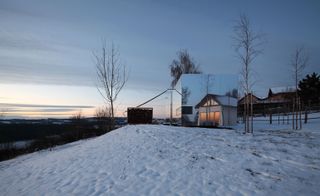
Casa Invisibile in an architectural proposal that tackles the issue of harmonising a building with its landscape and enabling the same unit to function in multiple scenarios
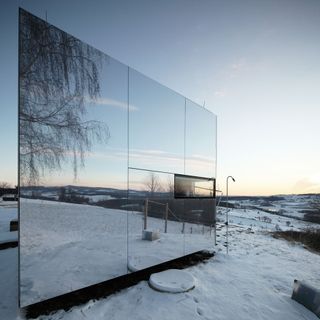
The scheme's 'invisibilty' manifesto is twofold; its mirrored, reflective facade helps it blend in the landscape, while its mobile and lightweight nature means it has a minimal footprint
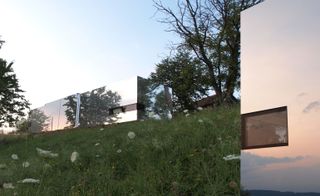
Two prototypes are currently being tested and occupied by members of the DMAA office, both built in the beautiful Slovenian countryside. The concept however would enable relocation to any desired site - be it rural or urban
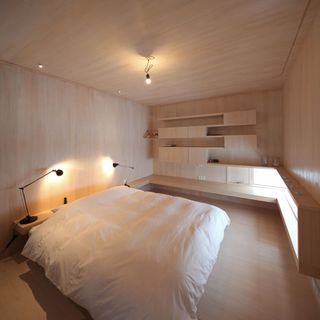
Inside, the material finishes are just as uniform as the fully mirrored exterior, with soft pinewood on centre stage
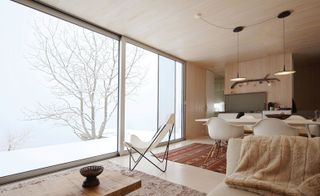
Views out are concentrated to the large full height sliding patio doors in the main living space
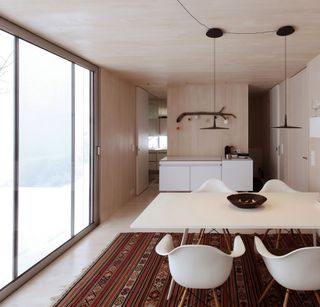
Whilst the basic module is a pre-determined standardised form, the owner can form a bespoke home by selecting from a range of optional interior fixtures and tones of pinewood
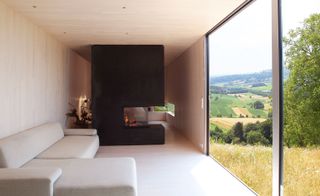
An optional fireplace creates a visual accent within the near-seamless timber interior, whilst dividing sleeping quarters from the open-plan living space
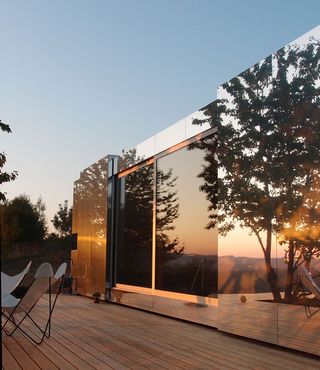
Buyers can opt for a version with additional living space, such as a decked terrace
Wallpaper* Newsletter
Receive our daily digest of inspiration, escapism and design stories from around the world direct to your inbox.
-
 Nostalgia and eclecticism meet in Resort 2025’s best looks, which are fit for a silent disco
Nostalgia and eclecticism meet in Resort 2025’s best looks, which are fit for a silent discoFree-spirited Resort 2025 looks for letting go on the dancefloor or pounding the city streets to your very own soundtrack
By Jack Moss Published
-
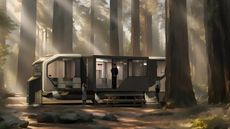 AC Future and Pininfarina’s RV concepts create the ultimate in mobile living at CES 2025
AC Future and Pininfarina’s RV concepts create the ultimate in mobile living at CES 2025This trio of smart, expandable RV concepts from AC Future continues the industry's ongoing design evolution and our fascination with life on the road
By Jonathan Bell Published
-
 Kirin’s Electric Salt Spoon is the most bizarre exhibit at this year’s CES
Kirin’s Electric Salt Spoon is the most bizarre exhibit at this year’s CESThe innovative device sends an actual electric shock to your tongue, which makes your food taste saltier than it really is
By Jordan Bassett Published
-
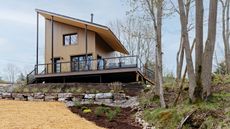 CABN’s Canadian prefab offers a flexible path to low-cost, low-energy living
CABN’s Canadian prefab offers a flexible path to low-cost, low-energy livingThis simple wooden cabin by CABN is designed to be the bedrock of future net-zero communities
By Jonathan Bell Published
-
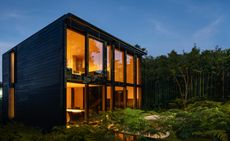 Miguel Ángel Aragonés pioneers aluminium prefab house design
Miguel Ángel Aragonés pioneers aluminium prefab house designArchitect Miguel Ángel Aragonés introduces PI, an innovative aluminium prefab house design for Mexico and beyond
By Pei-Ru Keh Last updated
-
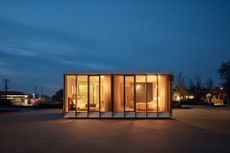 Modular architecture initiative rethinks prefabrication
Modular architecture initiative rethinks prefabricationA new modular initiative launched by MiTek and Danny Forster & Architecture (DF&A) is aimed at rethinking the approach to prefabrication from concept design through to building
By Ellie Stathaki Last updated
-
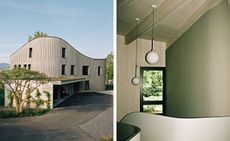 Geometry meets natural beauty at Baier Bischofberger’s Lake Zurich house
Geometry meets natural beauty at Baier Bischofberger’s Lake Zurich houseBy Sophie Lovell Last updated
-
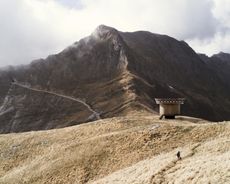 Flexible tiny house by Beatrice Bonzanigo presents infinite opportunities
Flexible tiny house by Beatrice Bonzanigo presents infinite opportunitiesBy Harriet Thorpe Last updated
-
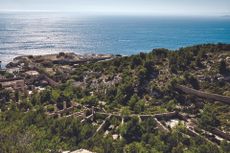 Modernism meets industry at Friche de l’Escalette, a French art dealer’s sculpture park
Modernism meets industry at Friche de l’Escalette, a French art dealer’s sculpture parkBy Ellie Stathaki Last updated
-
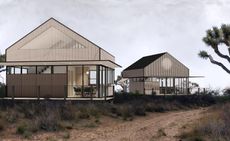 Yves Béhar designs prefabricated mini houses with LivingHomes
Yves Béhar designs prefabricated mini houses with LivingHomesBy Ellie Stathaki Last updated
-
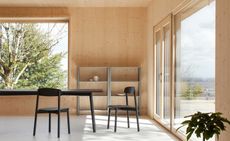 A sustainable wood prefab reflects the outdoors within its minimalist interior design
A sustainable wood prefab reflects the outdoors within its minimalist interior designBy Sujata Burman Last updated