Modern mews: ODOS Architects create a trio of luxury homes in Ireland
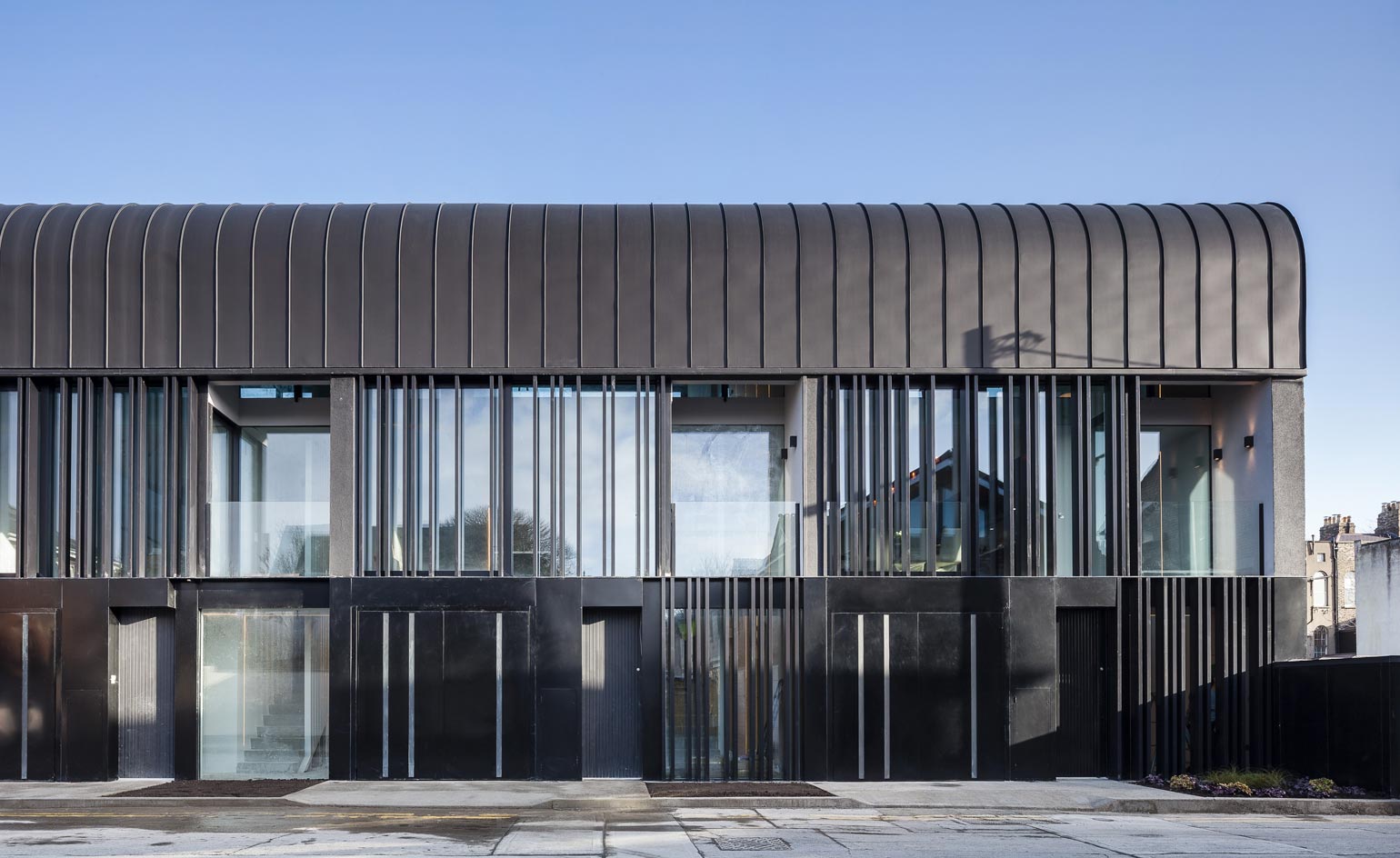
Slotting in a trio of luxury family homes - each equipped with garage, three bedrooms, ample living space and two distinct outdoor areas - into a site of just under 300sqm, required careful planning and intelligent design solutions by award-winning Irish architects ODOS. The stylish properties at One Percy Lane occupy what once was a car park, conveniently close to the Grand Canal in central Dublin.
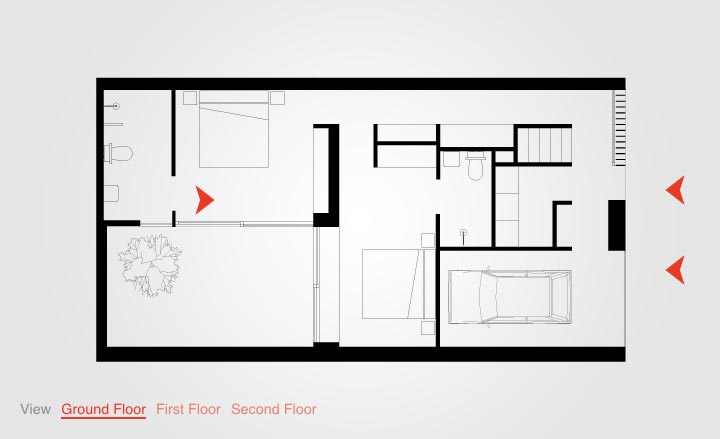
Take an interactive tour of One Percy Lane
In stark contrast to the surrounding area's Georgian and Victorian properties, ODOS opted for a modern design in metal, creating a short row of terraces, which read as a robust single volume. The three-storey height is tempered slightly by a gentle roof curve and the striking black zinc clad exterior is one of the project's most defining features, capturing an aesthetic which harks back to the traditional corrugated iron barn. While the sturdy construction is made of a structural amalgamation of concrete blockwork and steel framework, the interiors are light and airy in comparison. Cool white walls and overhead openings stream light down to the middle floor with the help of a top floor setback and the reflective curved ceiling.
Extensive full height glazing to the front of the property allows further daylight to pour in. This is softened by an arrangement of powder coated metal fins on the façade, which were formed from industrial flooring planks. This external device delivers privacy to the homeowners, whilst generating visual interest to the front elevation. The striped pattern of the exterior continues inside, with evenly spaced recessed strip lighting rising vertically along corridors, and an intriguing slotted partition beside the solid concrete stair, casting a barcode of shadows onto the opposite wall. A minimalist grayscale interior supports a sophisticated living environment, featuring sleek polished worktops of Calacatta marble, and a mixture of poured concrete and Oak Fendi Herringbone hard wood flooring.
Whilst asserting a strong architectural aesthetic, One Percy Lane also manages to be very environmentally conscious, combining zone controlled underfloor heating, photovoltaics, and triple glazed Reynaers windows to prevent heat loss over extensive glass surfaces.
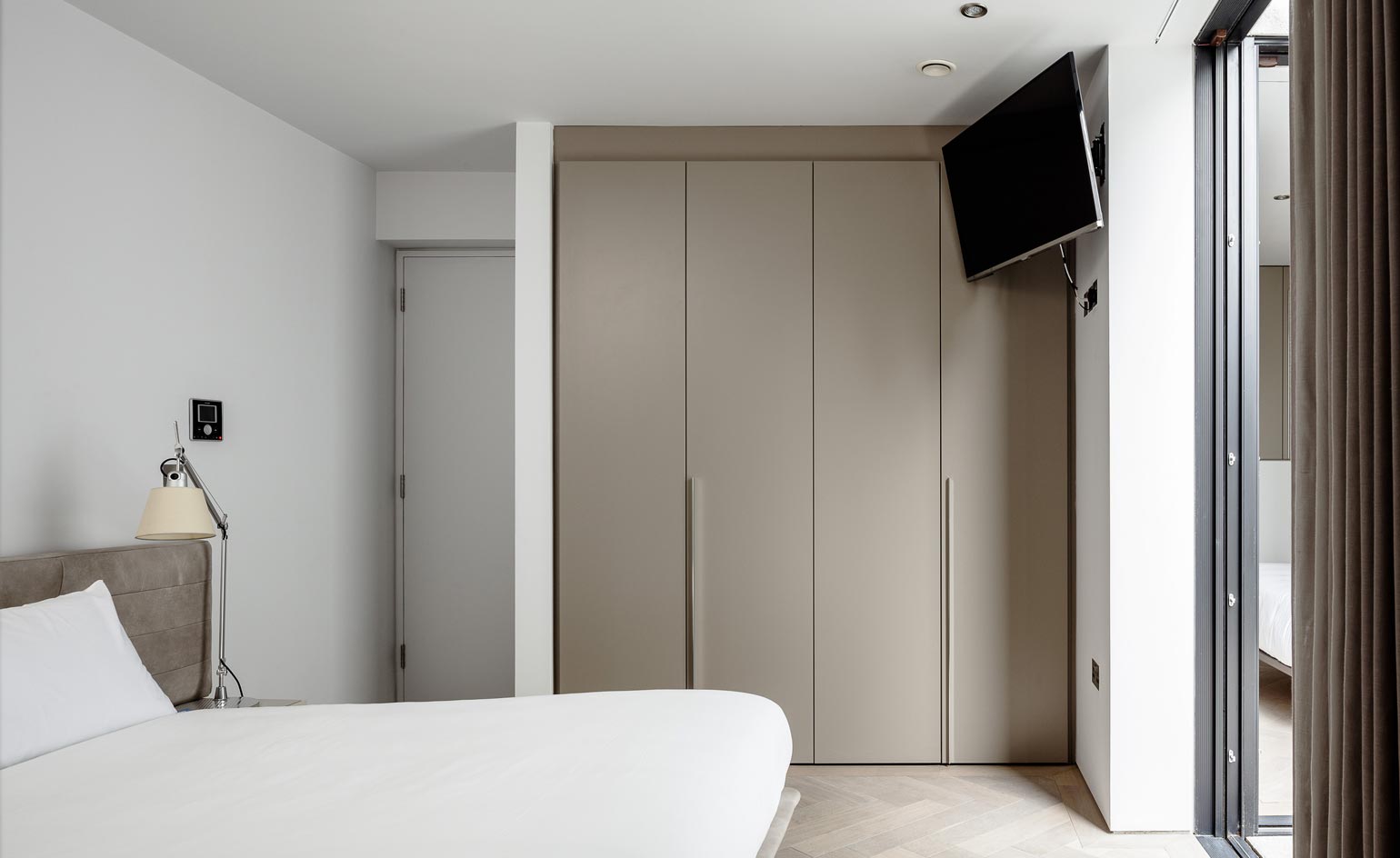
The limited palette of grayscale hues generate a modern, sophisticated interior ambience
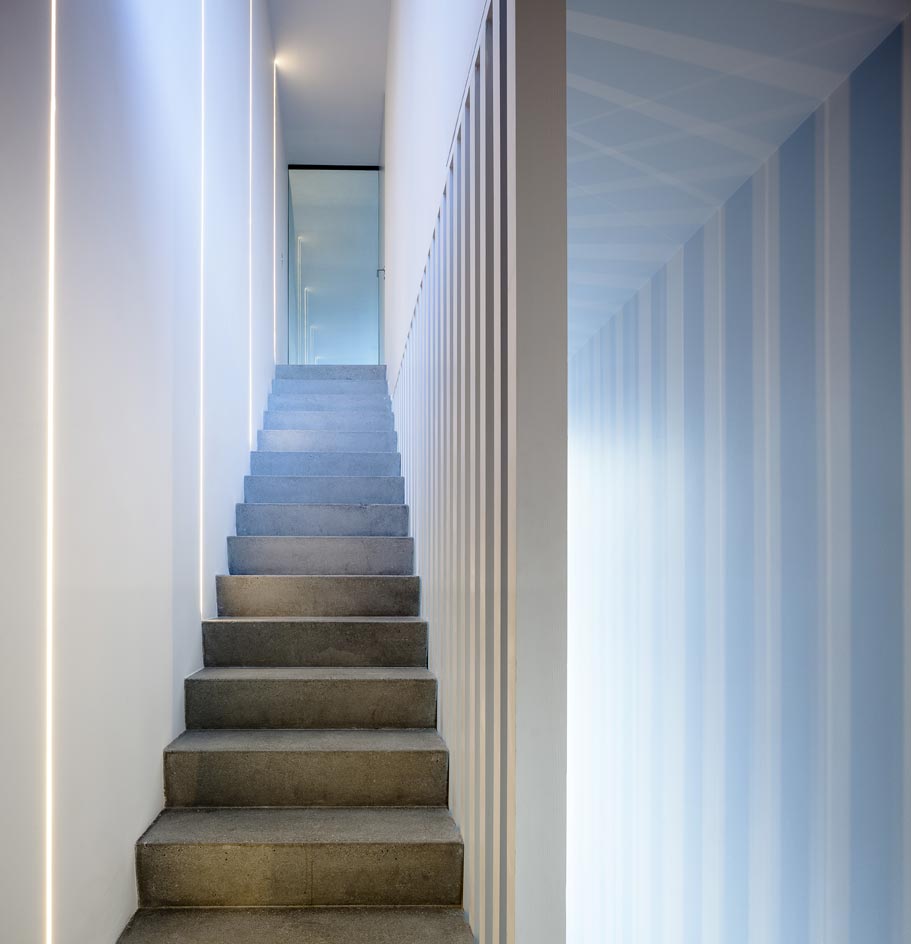
A slotted partition runs alongside the soild concrete stair, casting a barcode of vertical shadows onto the opposing wall
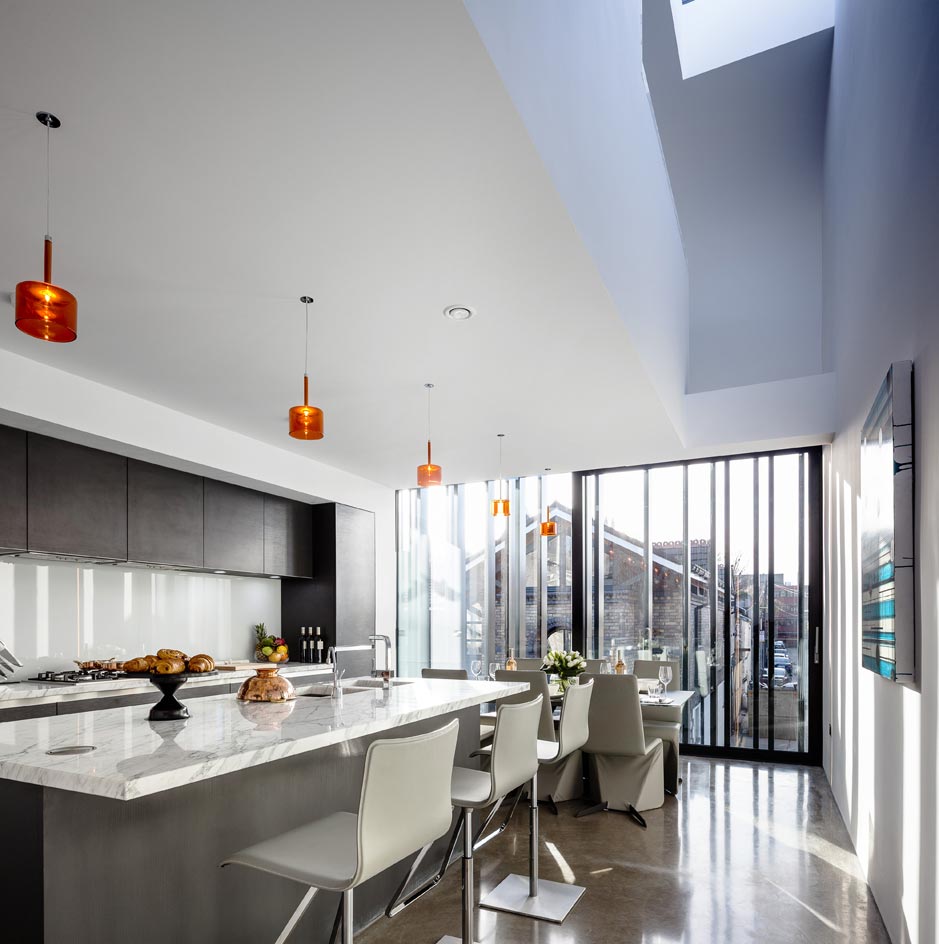
Daylight streams into living spaces, which are split between the first floor kitchen/dining room and a mezzanine above
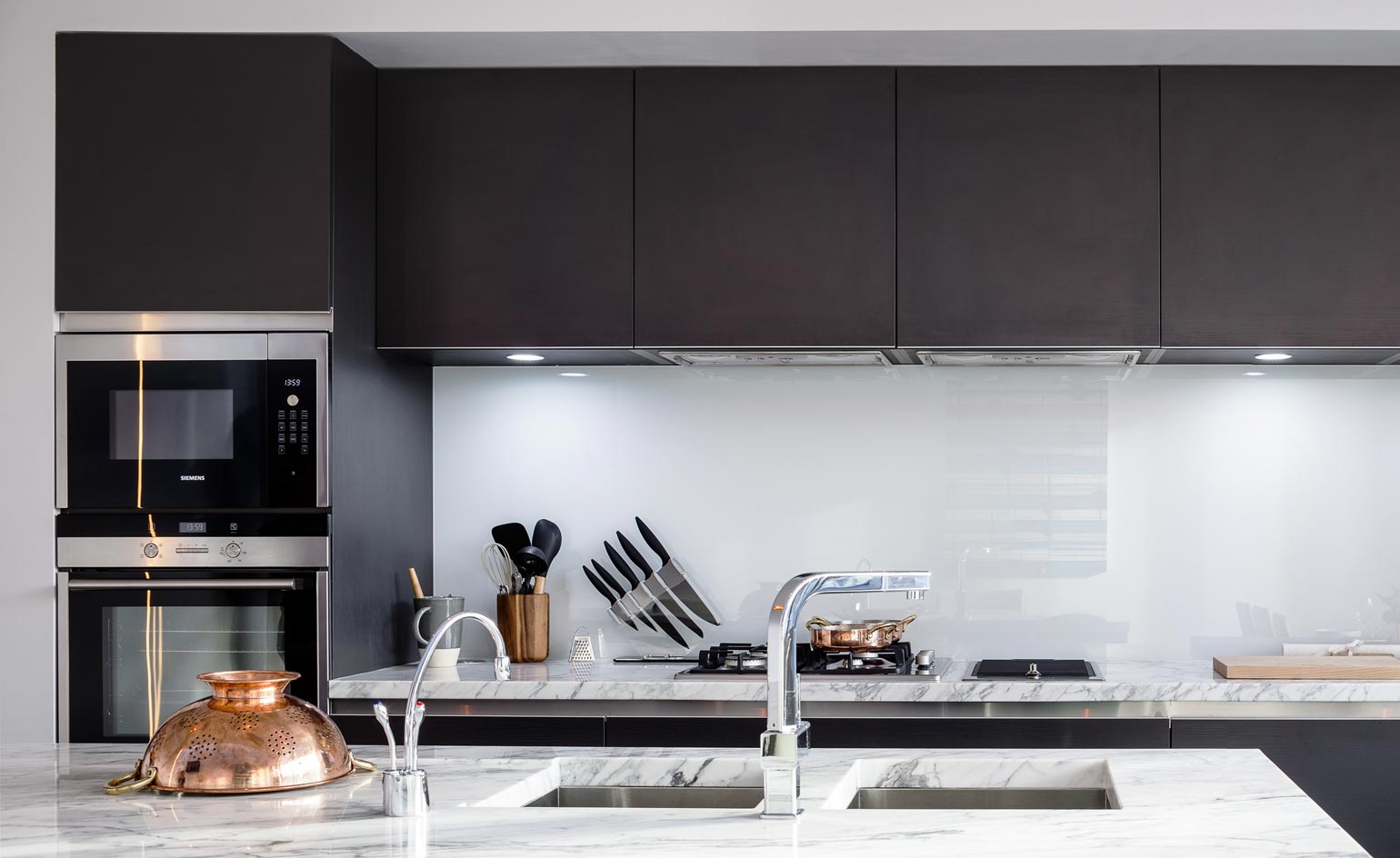
Stylish, contemporary kitchens feature stainless steel appliances and Calacatta marble worktops for an elegant finish
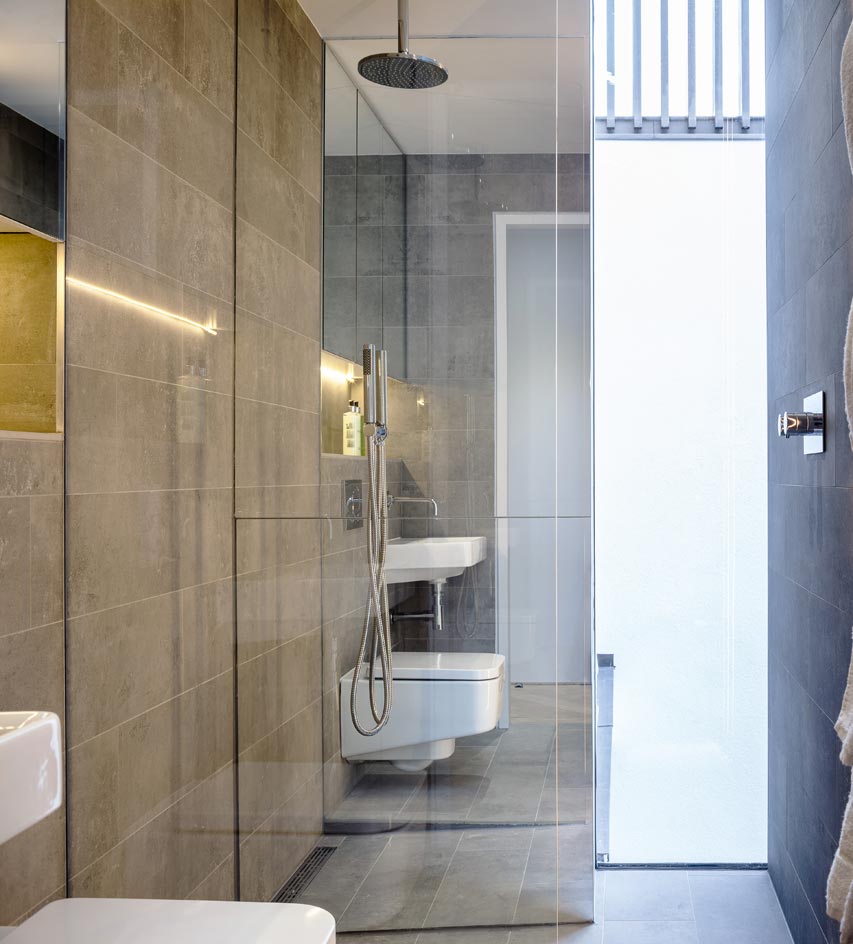
Hard, polished surfaces continue inside the three ensuite bathrooms, which showcase floor to ceiling natural grey stone tiles and wall mounted mirrored cupboards
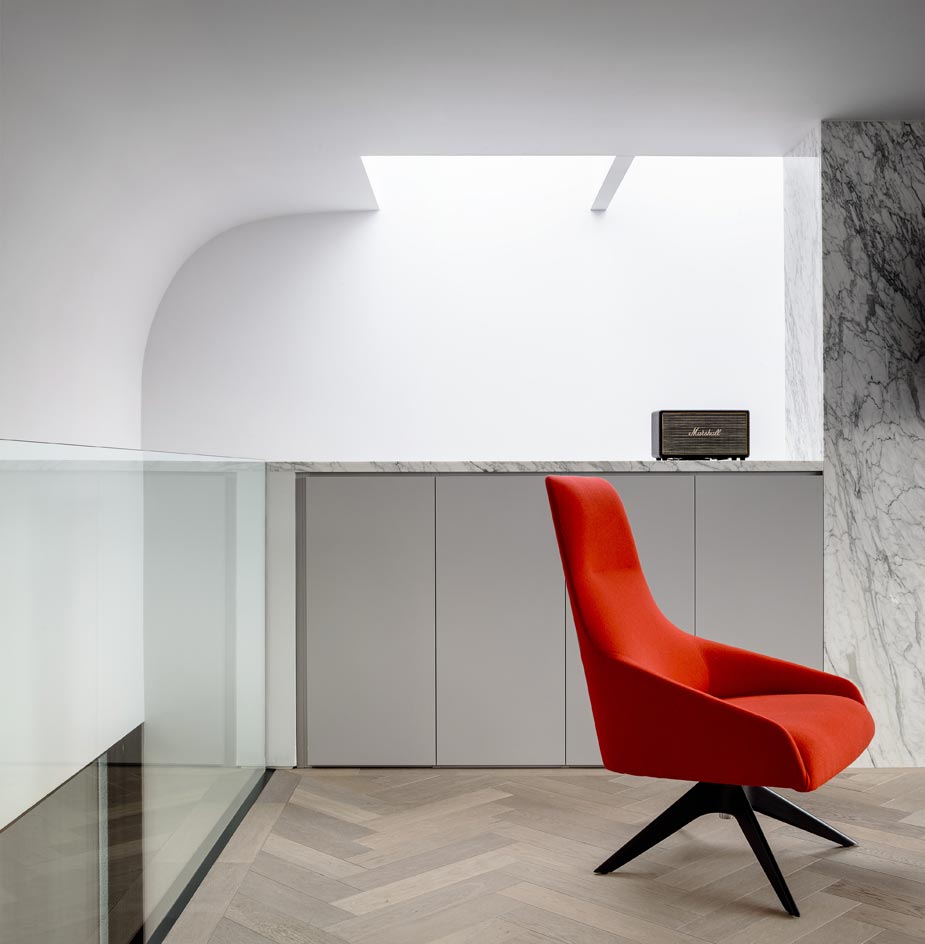
The soft curve of the ceiling at the highest level helps to channel daylight down from roof openings

Modern materials, furnishings and fixtures provide a stunning interior setting, with monochrome grey backgrounds offset by the occasional bright colourful feature
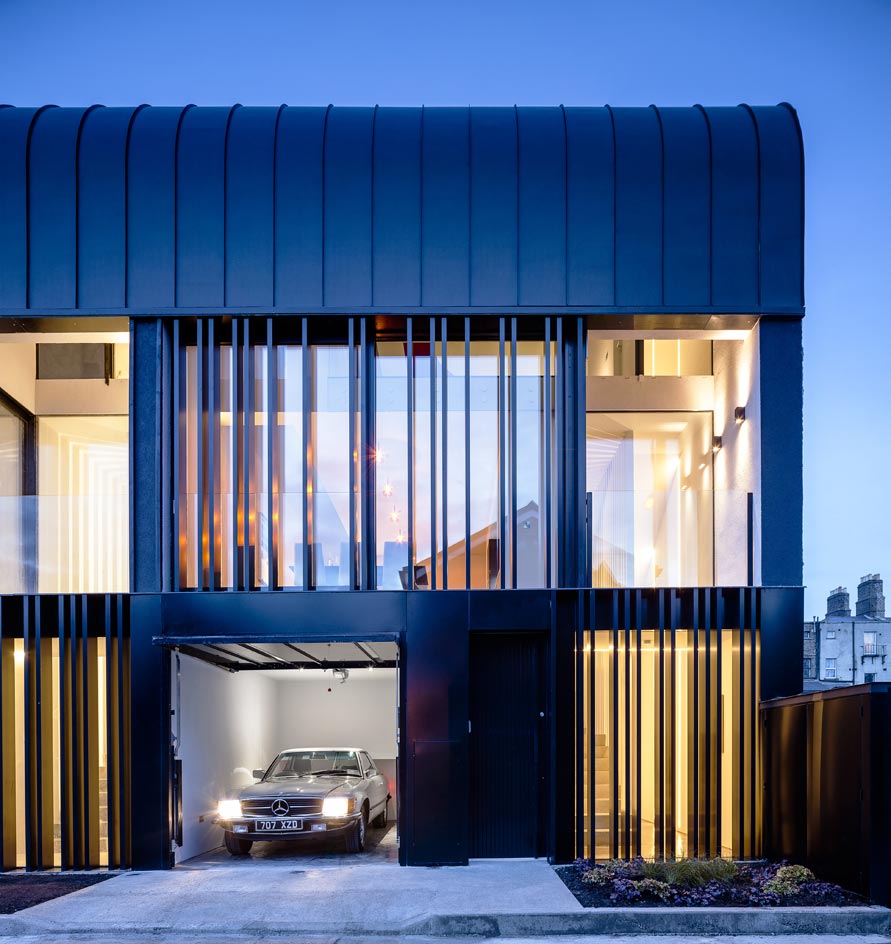
Fins of dark powder coated metal combine with the bold zinc roof cladding to embrace an industrial feel
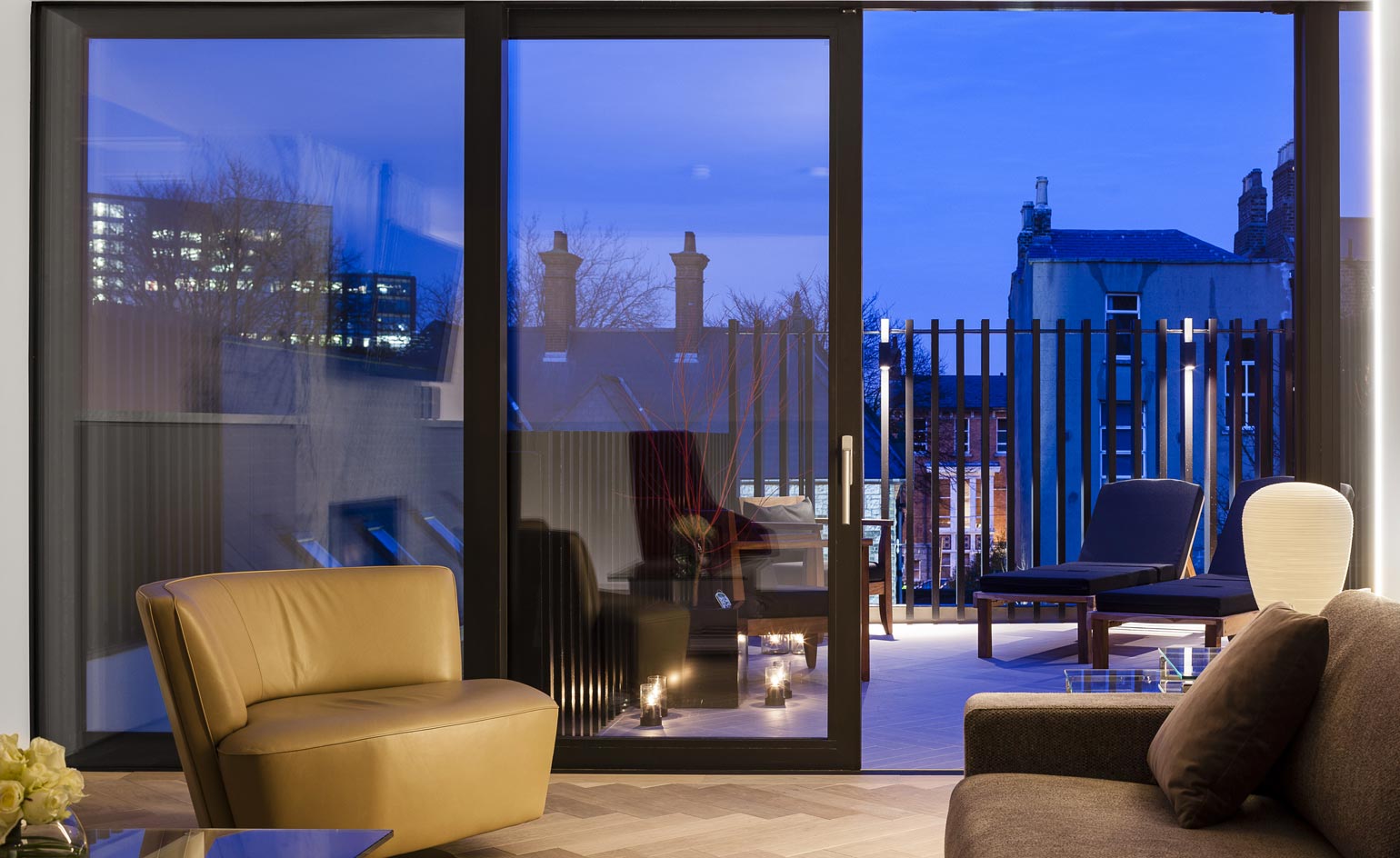
A luxury parquet floor of Venture Oak Fendi adds finesse to the lounge, with the herringbone pattern continuing outside to the private roof terrace
Receive our daily digest of inspiration, escapism and design stories from around the world direct to your inbox.
-
 Robert Therrien's largest-ever museum show in Los Angeles is enduringly appealing
Robert Therrien's largest-ever museum show in Los Angeles is enduringly appealing'This is a Story' at The Broad unites 120 of Robert Therrien's sculptures, paintings and works on paper
-
 The Wallpaper* style team recall their personal style moments of 2025
The Wallpaper* style team recall their personal style moments of 2025In a landmark year for fashion, the Wallpaper* style editors found joy in the new – from Matthieu Blazy’s Chanel debut to a clean slate at Jil Sander
-
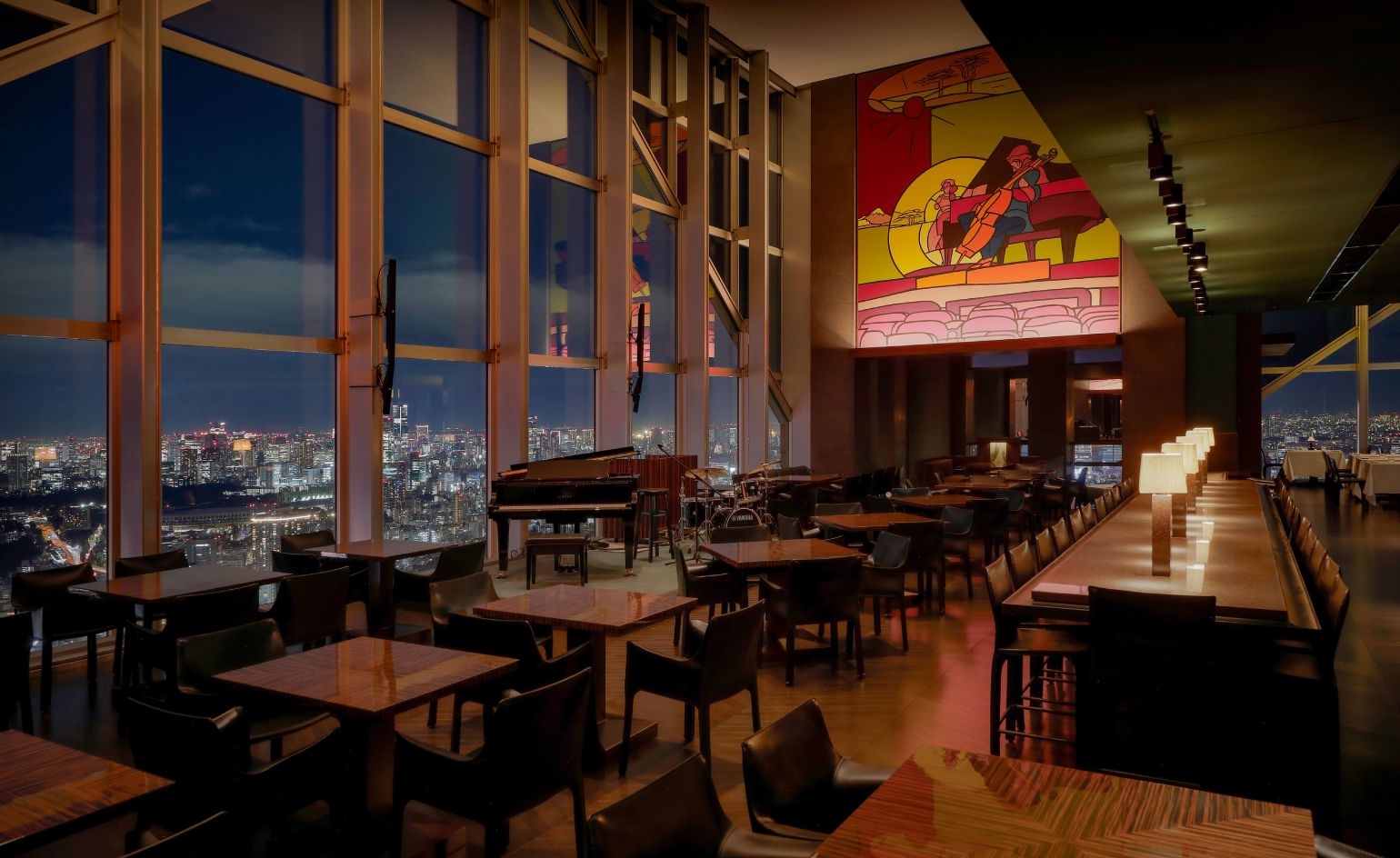 Tokyo’s most cinematic stay reopens as an exercise in architectural self-control
Tokyo’s most cinematic stay reopens as an exercise in architectural self-controlPark Hyatt Tokyo and Studio Jouin Manku demonstrate how design can evolve without erasing memory, balancing modernist heritage with contemporary comfort
-
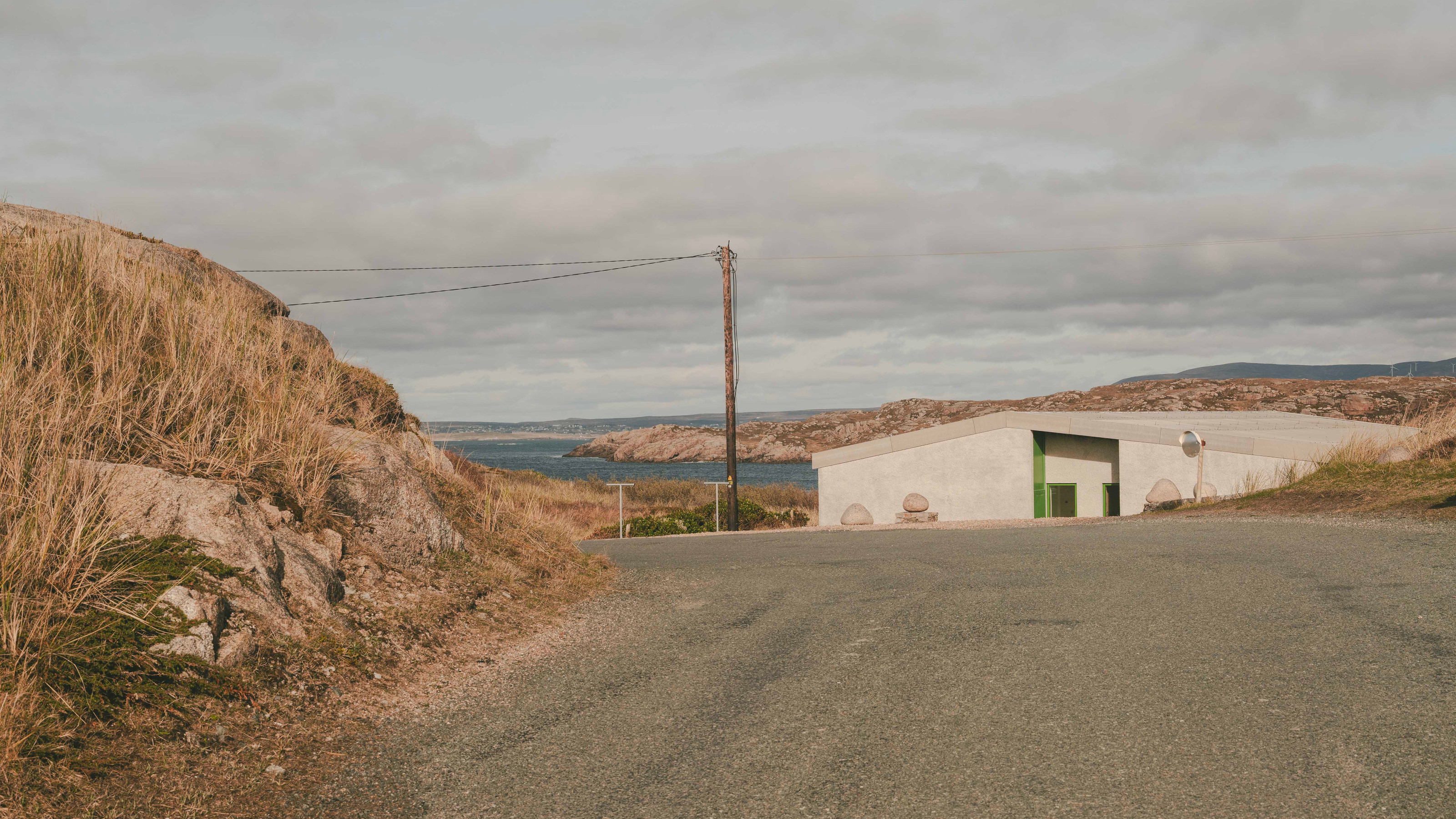 A house on Ireland’s wild Atlantic coast blends into the landscape
A house on Ireland’s wild Atlantic coast blends into the landscapeOn the Atlantic coast, Cruit Island’s craggy topography and wind-swept vegetation inspired the form and composition of this beachside family retreat in Donegal
-
 2025 Expo Osaka: Ireland is having a moment in Japan
2025 Expo Osaka: Ireland is having a moment in JapanAt 2025 Expo Osaka, a new sculpture for the Irish pavilion brings together two nations for a harmonious dialogue between place and time, material and form
-
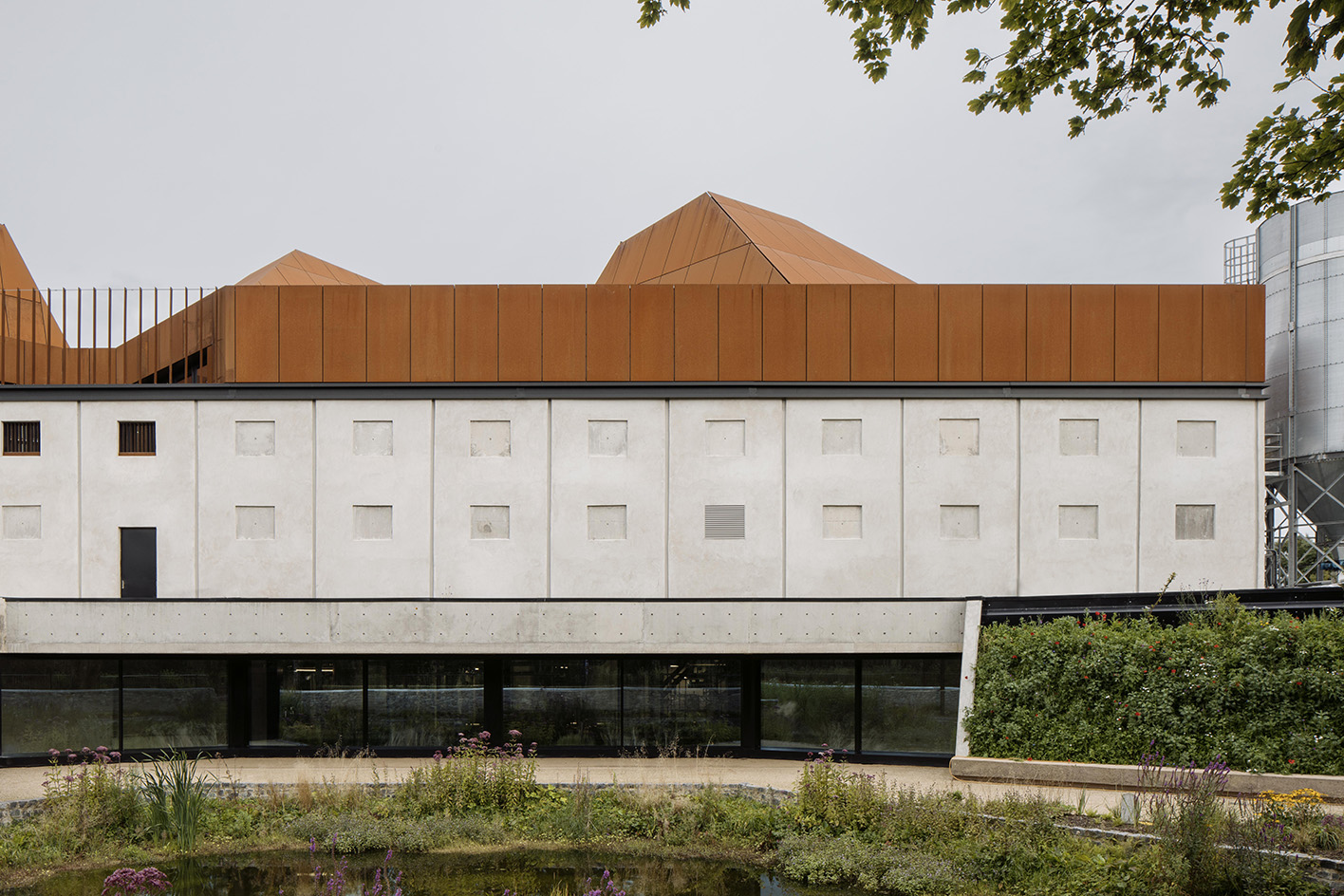 Step inside the spirit world of Church of Oak's headquarters in Ireland
Step inside the spirit world of Church of Oak's headquarters in IrelandNew Irish whiskey brand Church of Oak gets a headquarters with a strong identity designed by boutique studio ODOS Architects
-
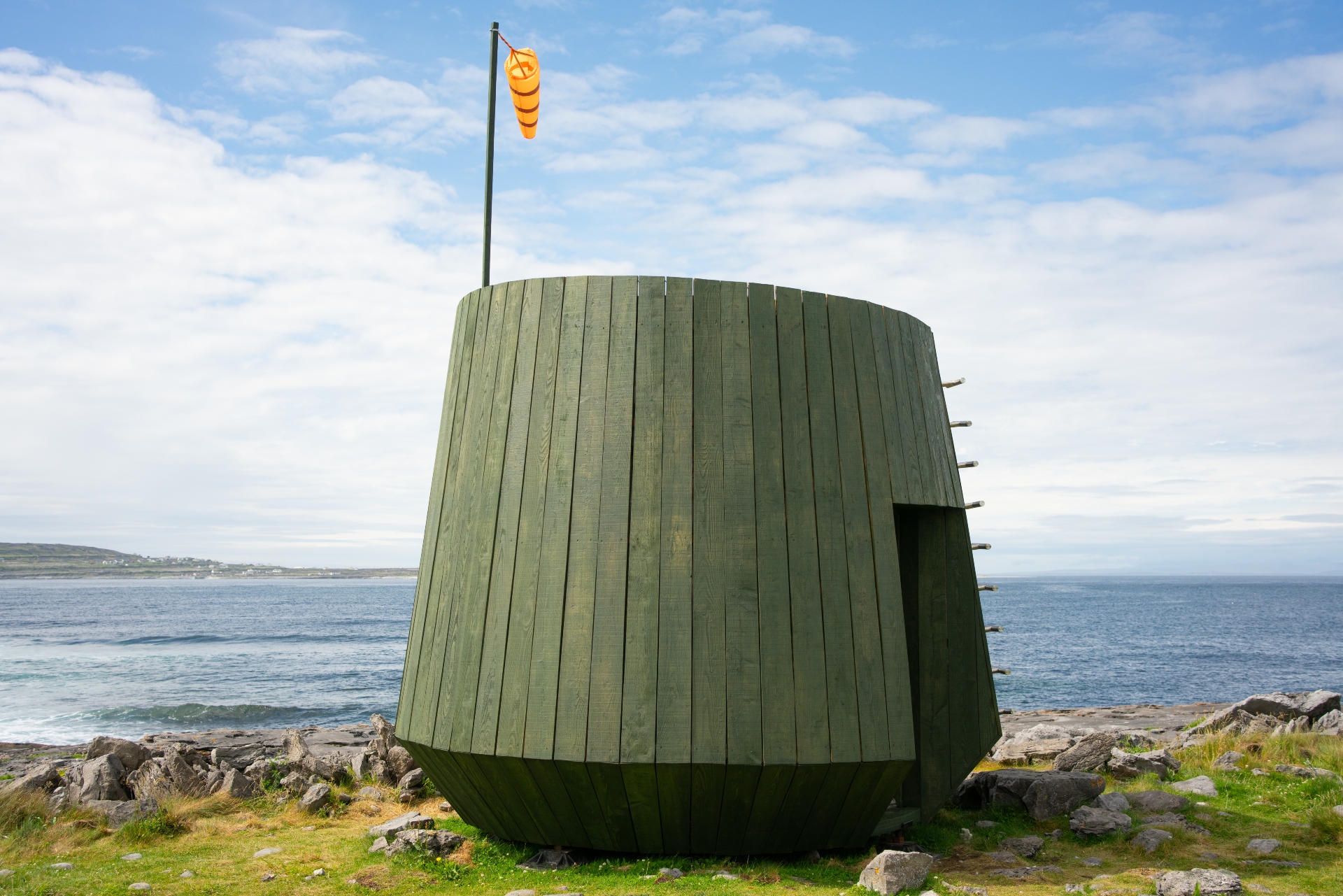 Escape to this off-grid artist studio on the Irish island of Inis Oírr
Escape to this off-grid artist studio on the Irish island of Inis OírrFor the aptly named Drop Everything cultural biennial, a perfect pod has popped up on the rocky headland of Inis Oírr, the smallest of the Aran Islands, located off the west coast of Galway
-
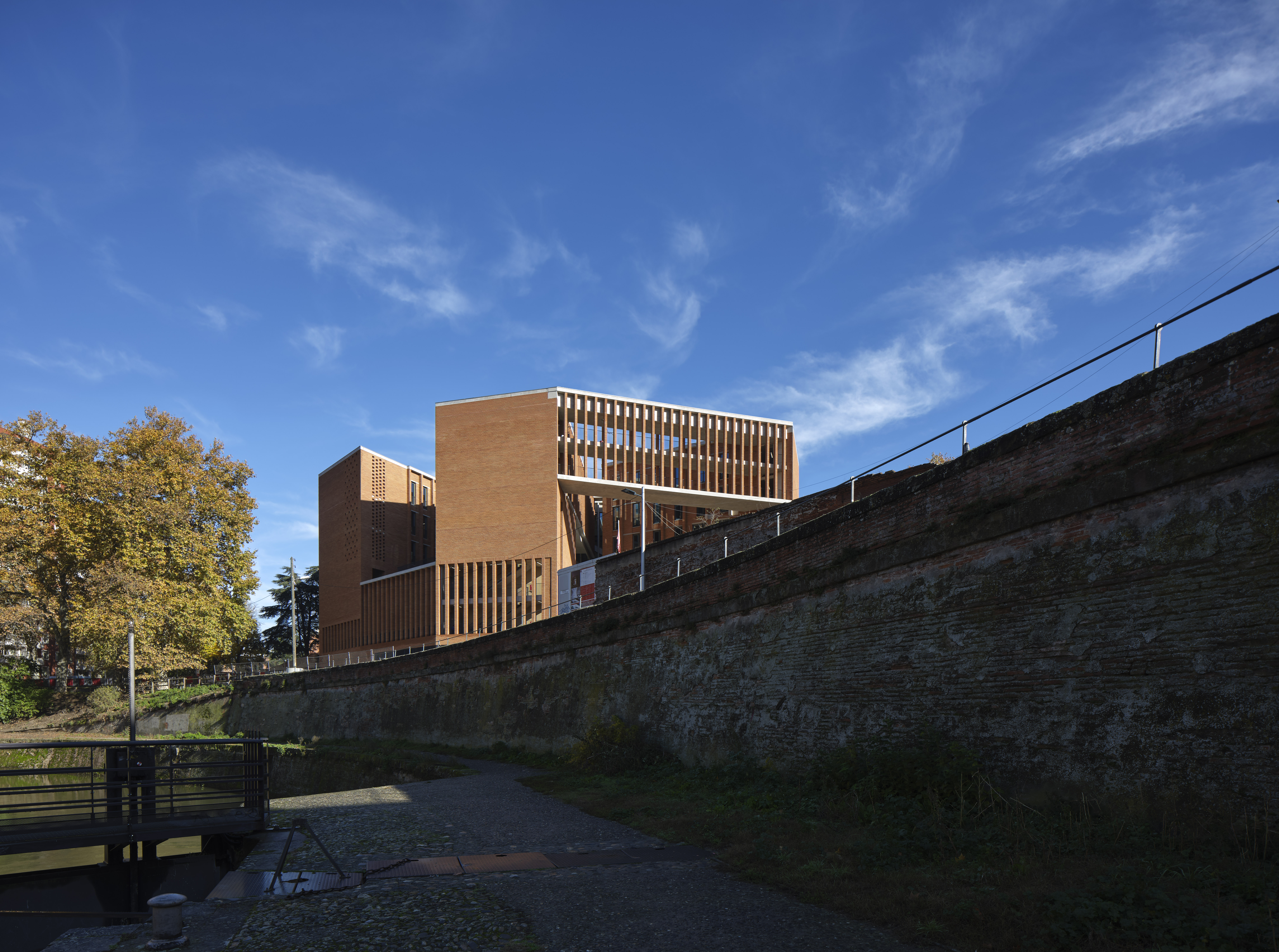 Architects Directory Alumnus: Grafton Architects
Architects Directory Alumnus: Grafton ArchitectsThe Wallpaper* Architects Directory has turned 20. Conceived in 2000 as our index of emerging architectural talent, this annual listing of promising practices, has, over the years, spanned styles and continents; yet always championing the best and most exciting young studios and showcasing inspiring work with an emphasis on the residential realm. To mark the occasion, in the next months, we will be looking back at some of our over-500 alumni, to catch up about life and work since their participation and exclusively launch some of their latest completions. Ireland's Grafton Architects was featured in the magazine's first ever Architects Directory, in 2000, and has since grown exponentially in architectural output and influence, becoming, amongst other things, one of the world's go-to studios for inspiring education buildings. Here, we look at their School of Economics at Université Toulouse 1 Capitole in France.
-
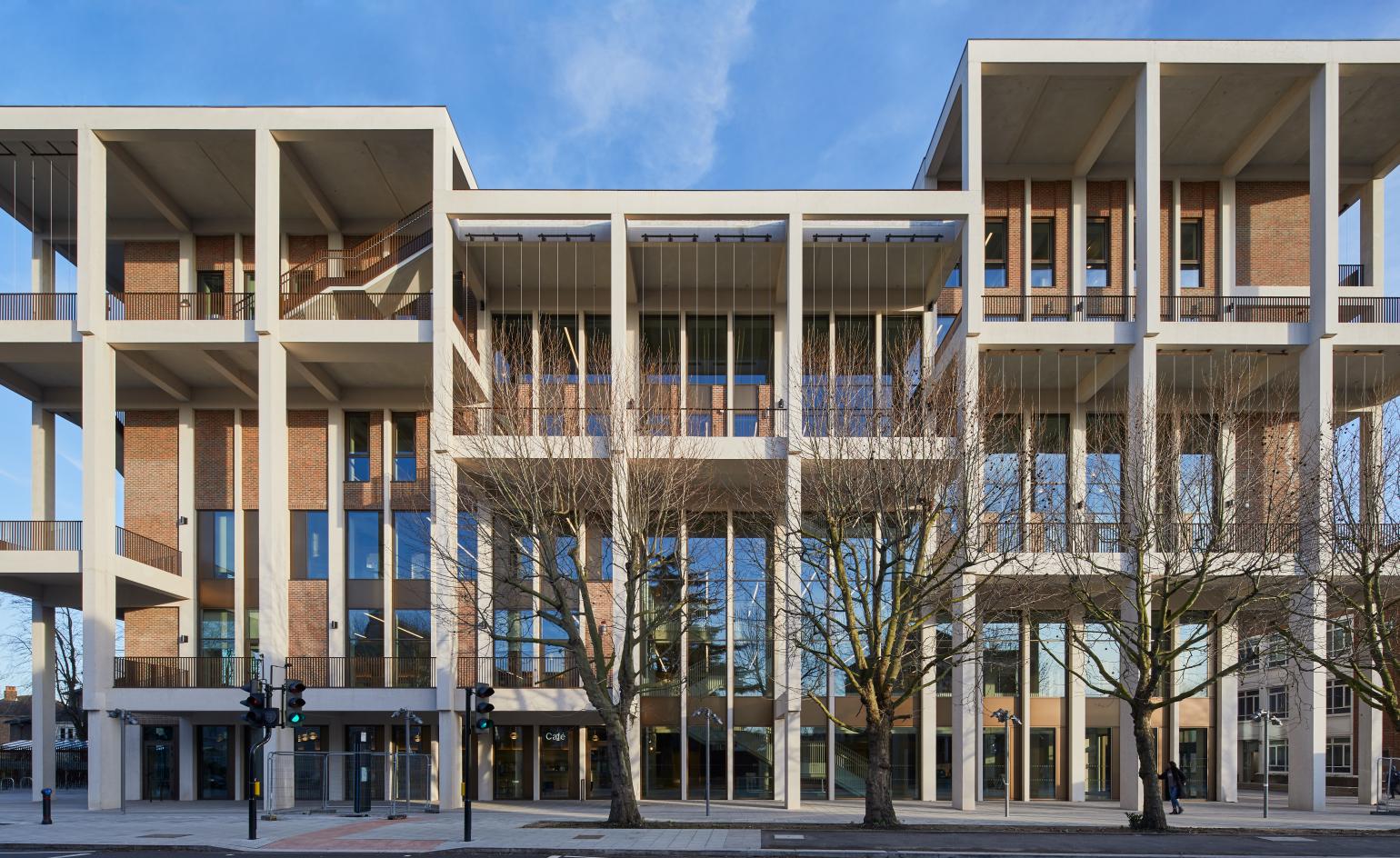 Grafton's Town House is a celebration of openness and community
Grafton's Town House is a celebration of openness and communityGrafton Architects designs Town House for Kingston University London, combining a library and a dance school in a building conceived around light, openness and social interaction
-
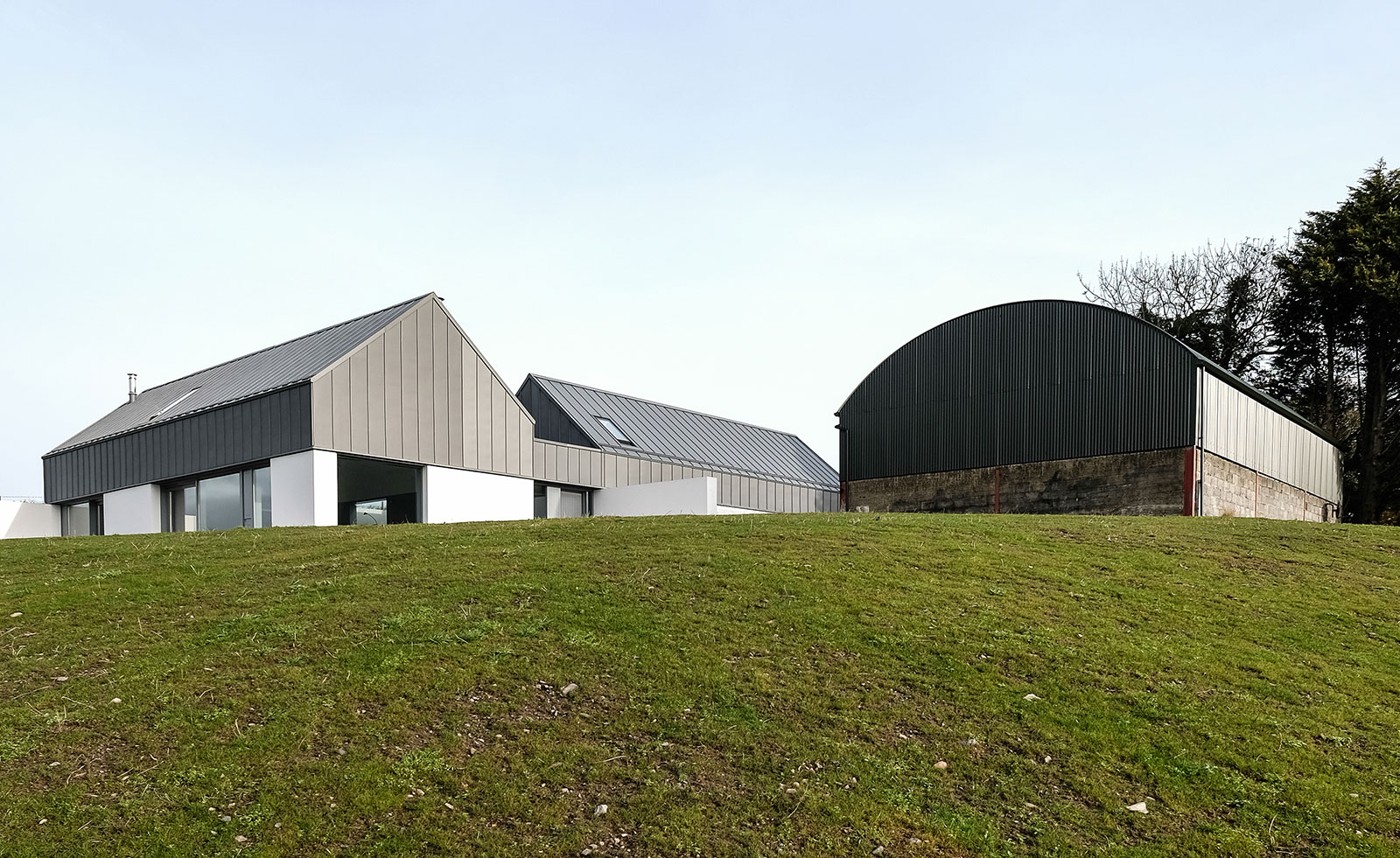 McGonigle McGrath’s County Down compound named RIBA House of the Year
McGonigle McGrath’s County Down compound named RIBA House of the YearIn Northern Ireland, Belfast-based McGonigle McGrath has refined a former farmstead into a family home through a series of edits and additions made with restraint and clarity
-
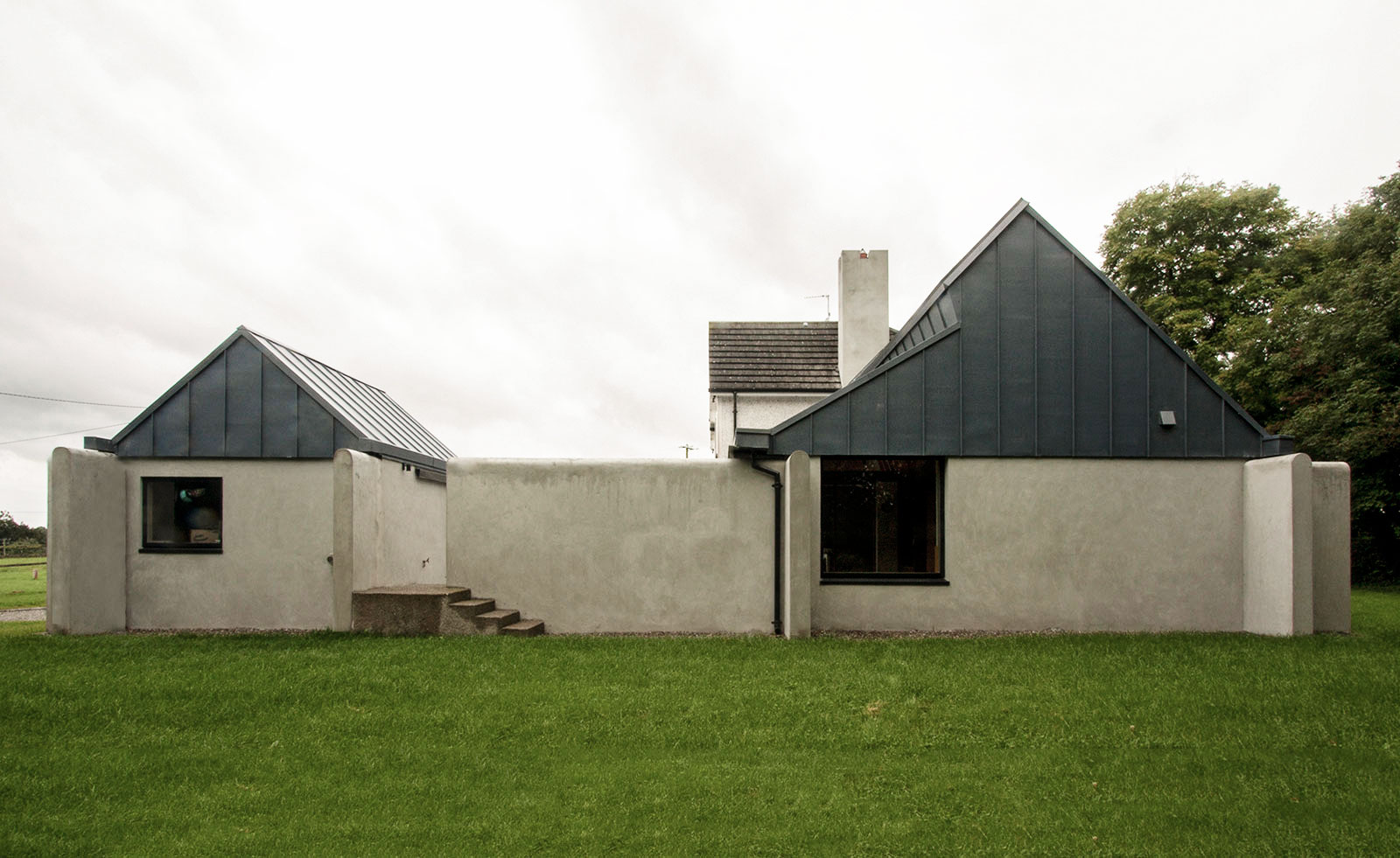 TOB
TOBWALLPAPER* ARCHITECTS’ DIRECTORY 2019: Dublin-based Thomas O Brien takes architectural history and building plans as a starting point for his designs. He adopts a straightforward approach that places materials and construction visibly at the forefront, expressing honesty and clarity through architecture. Projects include Knockraha (pictured), a trussed extension to a family home in County Cork.