Olafur Eliasson invites architects to join with the public to build a Lego skyline on New York's Highline

Installation artist, sculptor, filmmaker and photographer Olafur Eliasson has long put a new spin on space, volume and perception in a variety of mediums internationally. Who can forget his 2007 Serpentine, when together with Norwegian architect Kjetil Thorsen, he turned out a spinning top-like building drenched in light or his 2008 cascading ‘New York City Waterfalls’?
But rather than water, light and air, this time around Eliasson took on a decidedly novel material - Lego bricks, the ubiquitous Danish plastic building blocks for his ‘The collectify project’ on Chelsea’s Highline overlooking the Hudson River. Made up of a staggering one million white Lego bricks weighing two tons, Eliasson has created an imaginary cityscape as well as a commentary on urban development.
And that project is hardly mere child’s play as he called on architects Annabelle Selldorf, Renzo Piano’s Building Workshop, Robert A. M. Stern and other firms as part of the team for his visionary project. In their hands, they constructed miniature buildings on vast tables.
Selldorf, who fine tuned the Fifth Avenue Neue Galerie and has designed a slew of art galleries from Hauser & Wirth to David Zwirner, says, 'I thought of introducing the idea of the labyrinth which represents an archetypal space. It took on a life of its own with everyone contributing different aspects and looked very beautiful to me.'
Right opposite Selldorf’s labyrinth, Stern’s office created a miniature forty-story skyscraper while Renzo Piano replicated a just destroyed temple in Katmandu.
Of this idiosyncratic work, Eliasson notes, 'The collectivity project is an invitation to co-produce space.'
And now, the public have been invited to build on top of this miniature skyline, transforming it into something entirely new. 'When you stand around the table with Lego bricks, you might build on top of what someone else has built, or you might build a new structure together with someone you have never met before,' says Eliasson of that participatory aspect. 'It gradually turns into a hybrid of play and city planning.'
Wallpaper* Newsletter
Receive our daily digest of inspiration, escapism and design stories from around the world direct to your inbox.
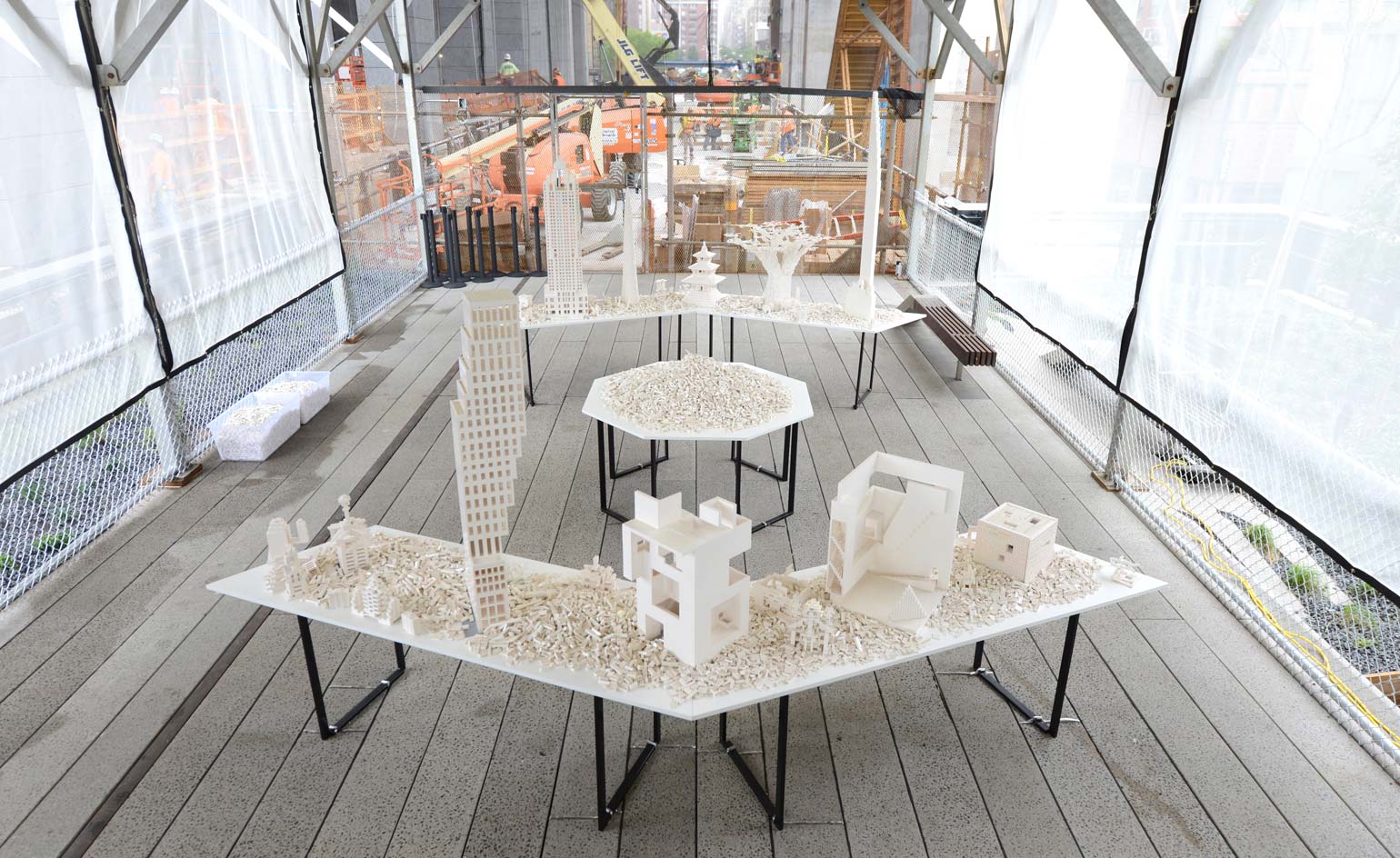
Called 'The collectivity project', Eliasson called on architects Annabelle Selldorf, Renzo Piano’s Building Workshop and Robert A. M. Stern to construct miniature buildings on vast tables using the white building blocks
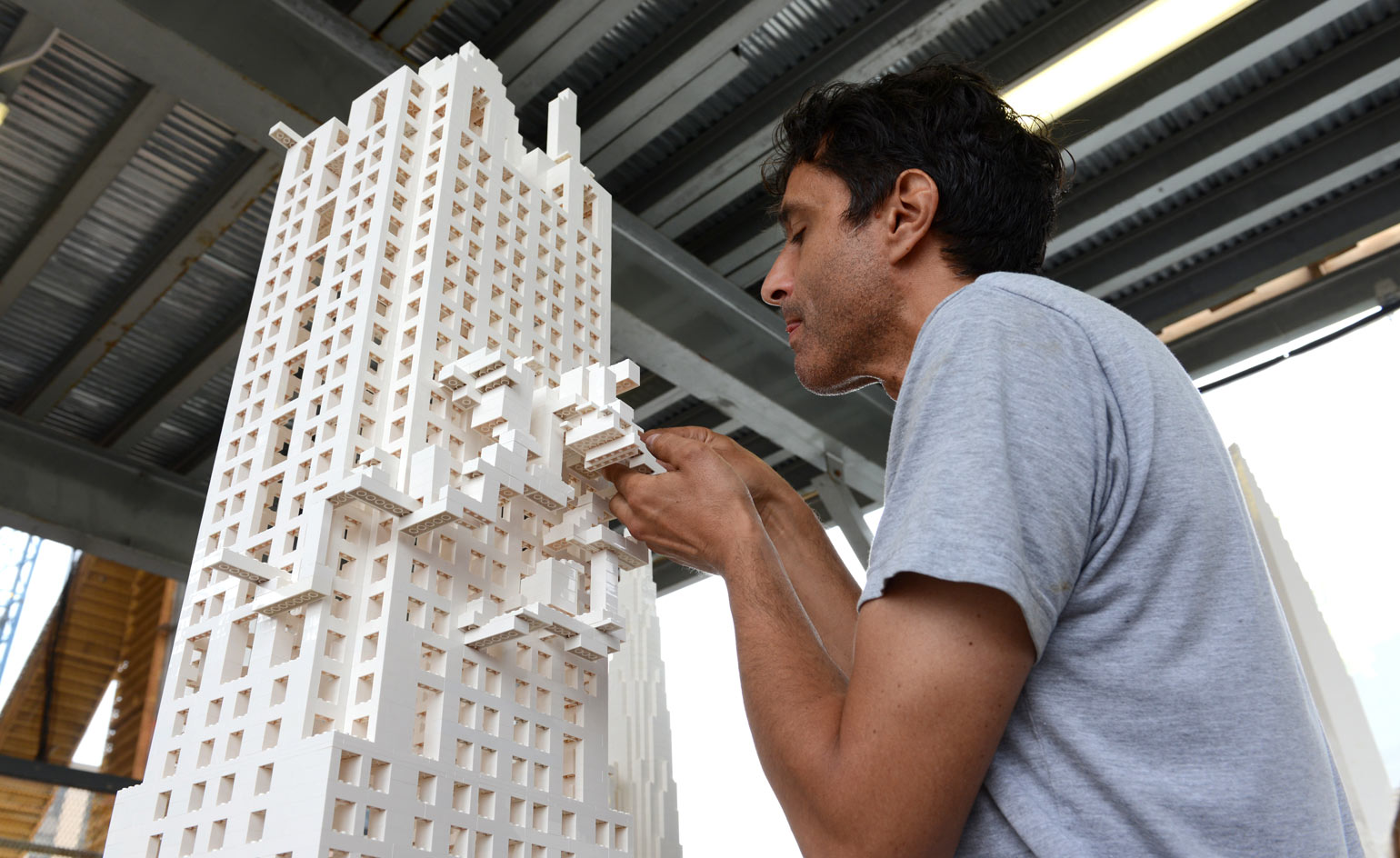
Stern’s office created a miniature forty-story skyscraper...
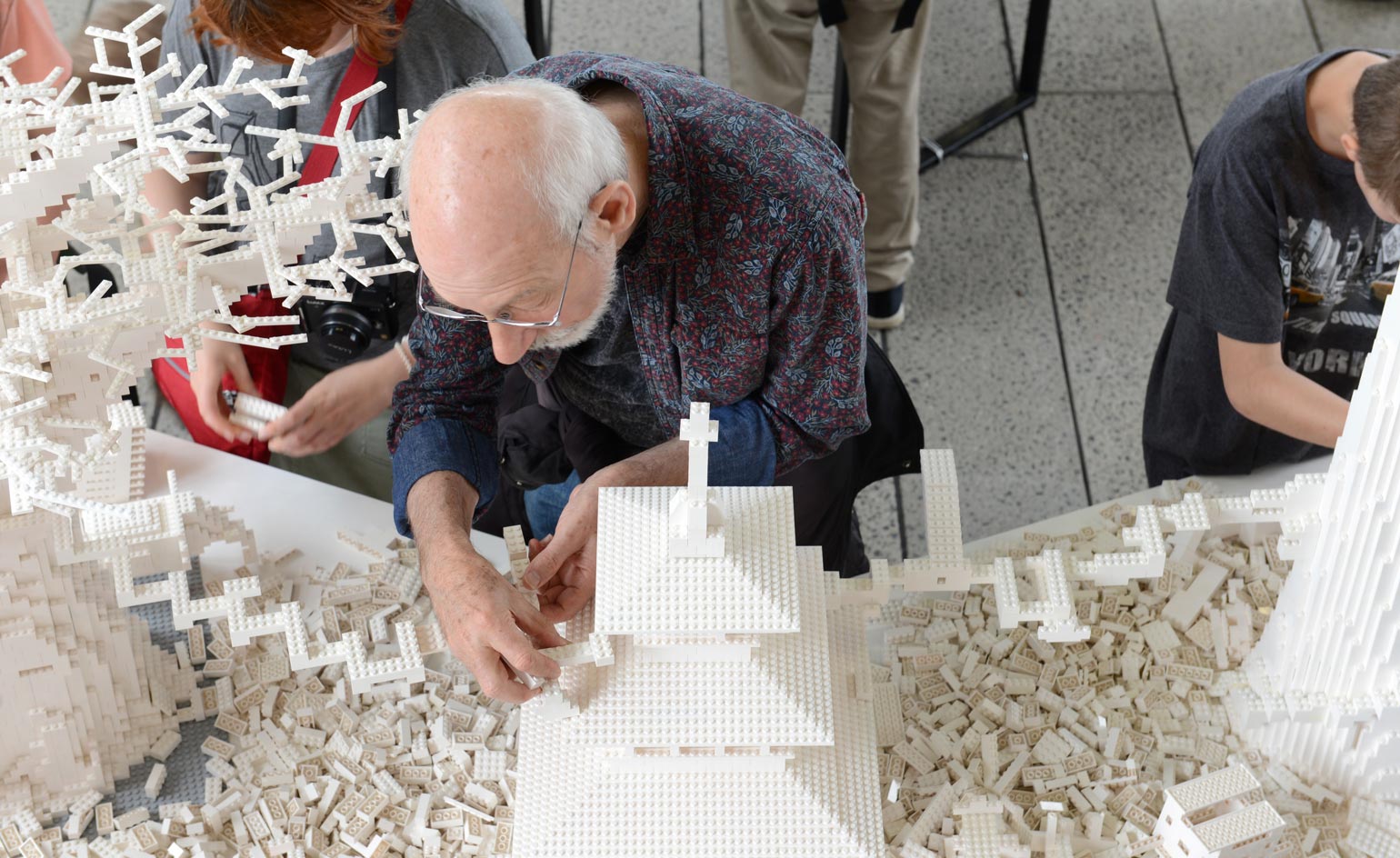
...while Renzo Piano replicated a just destroyed temple in Katmandu
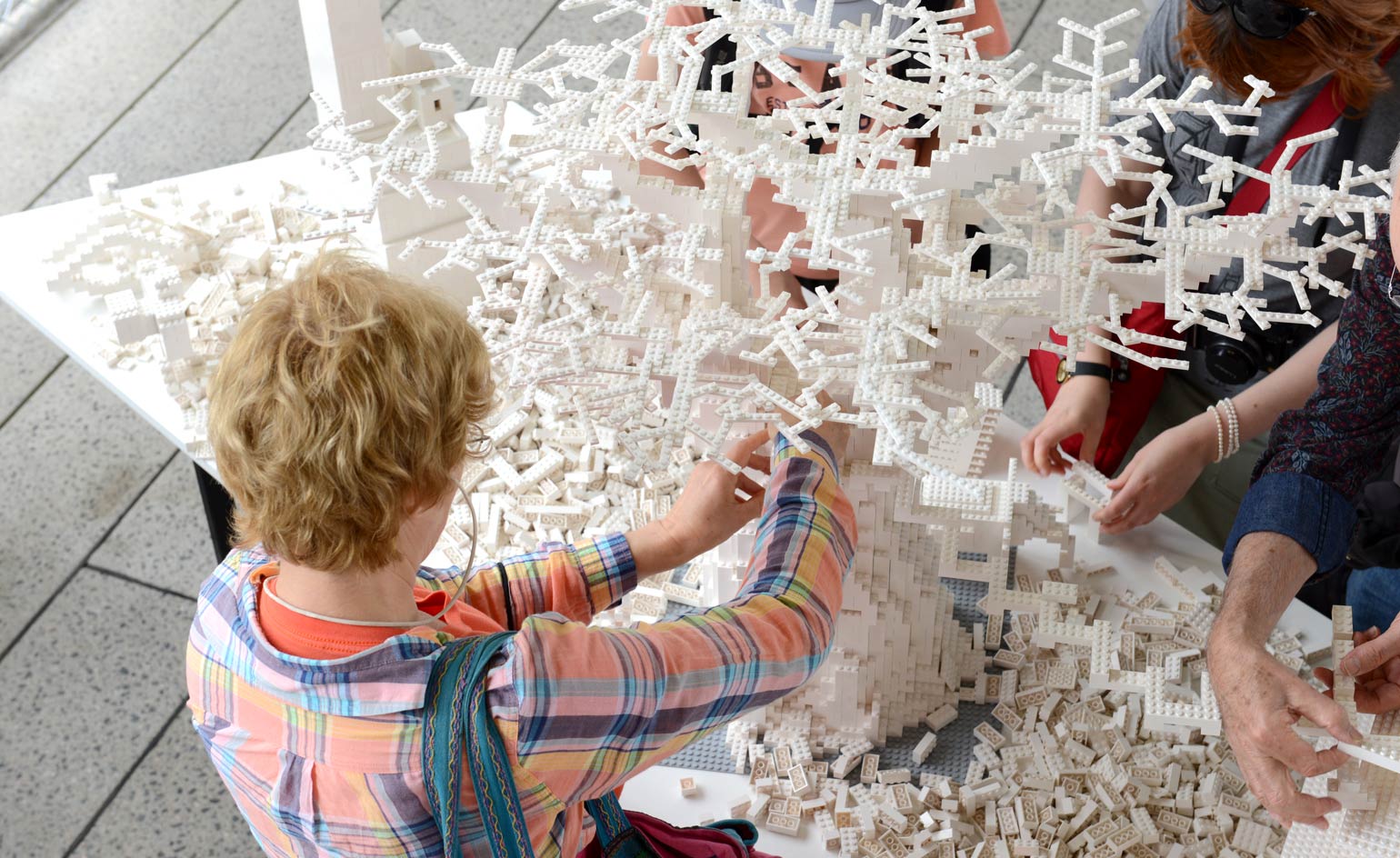
And now, the public have been invited to build on top of this miniature skyline, adding their own creations and transforming it into something new over the next four months
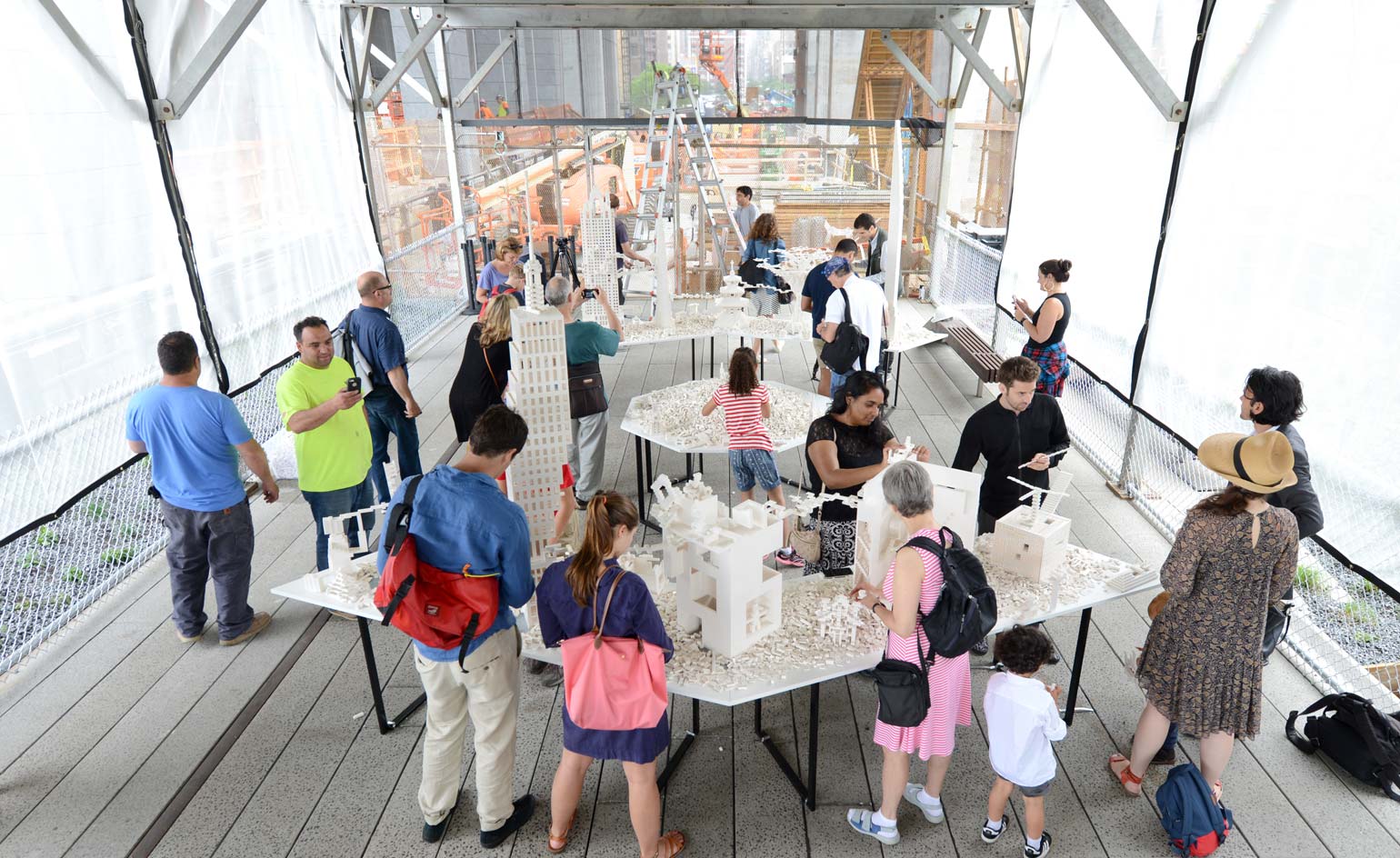
'When you stand around the table with Lego bricks, you might build on top of what someone else has built, or you might build a new structure together with someone you have never met before,' says Eliasson of that participatory aspect
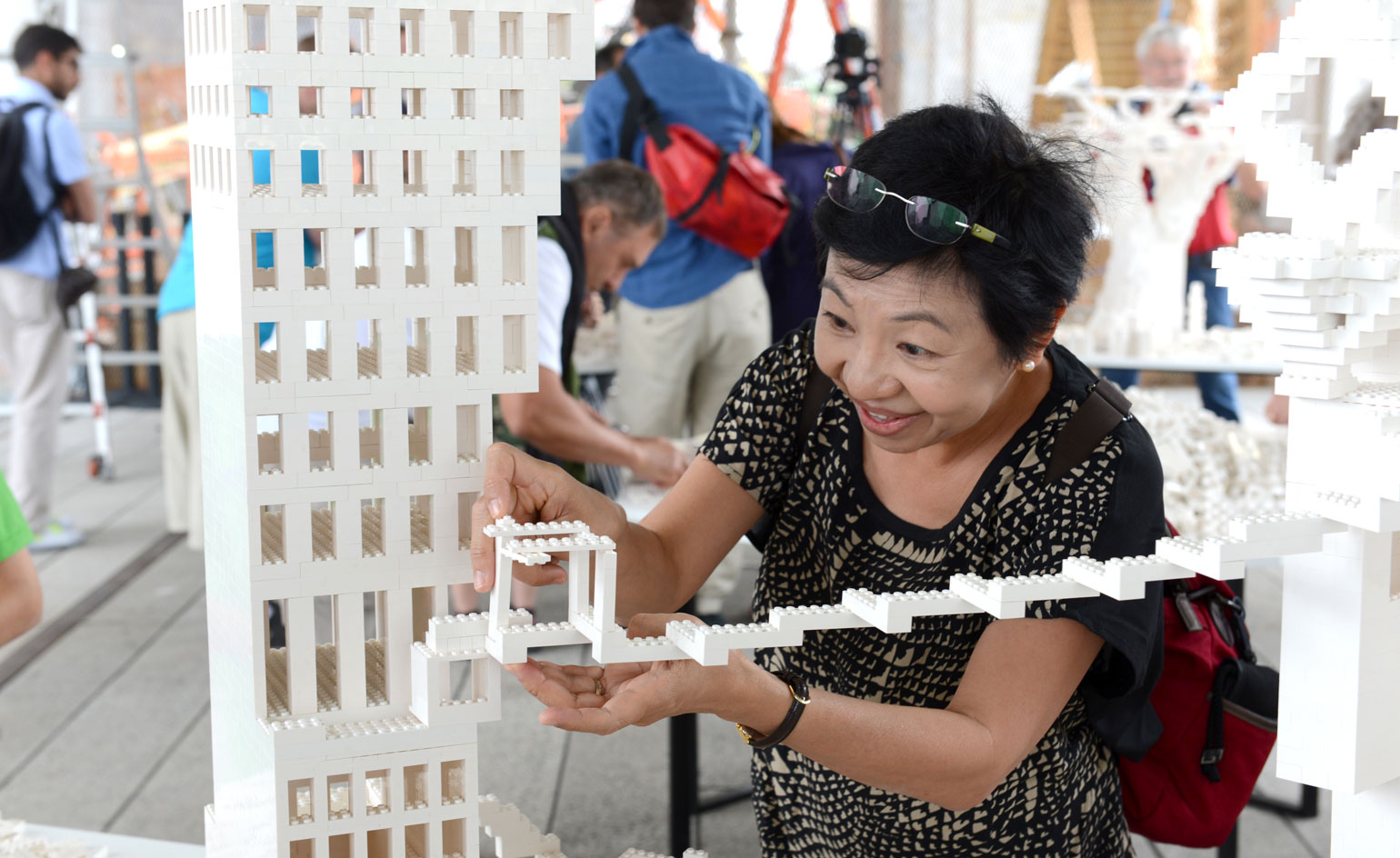
Other iterations of the concept have previously been installed in public squares in Tirana, Albania (2005), Oslo, Norway (2006), and Copenhagen, Denmark (2008)
ADDRESS
The High Line
West 30th Street
New York
-
 ‘I’ve considered every single detail’: how Victoria Beckham designed the perfect make-up brush collection
‘I’ve considered every single detail’: how Victoria Beckham designed the perfect make-up brush collectionVictoria Beckham speaks to Wallpaper* about the meticulous design process behind her debut collection of make-up brushes, which perfectly treads a line between form and function
By Hannah Tindle
-
 Can Maserati modernise or is the sun setting on one of Italy’s most beloved automotive brands?
Can Maserati modernise or is the sun setting on one of Italy’s most beloved automotive brands?Maserati’s GranTurismo Folgore is an epic electric grand tourer without equal. If only its traditionalist customers wanted it more
By Jonathan Bell
-
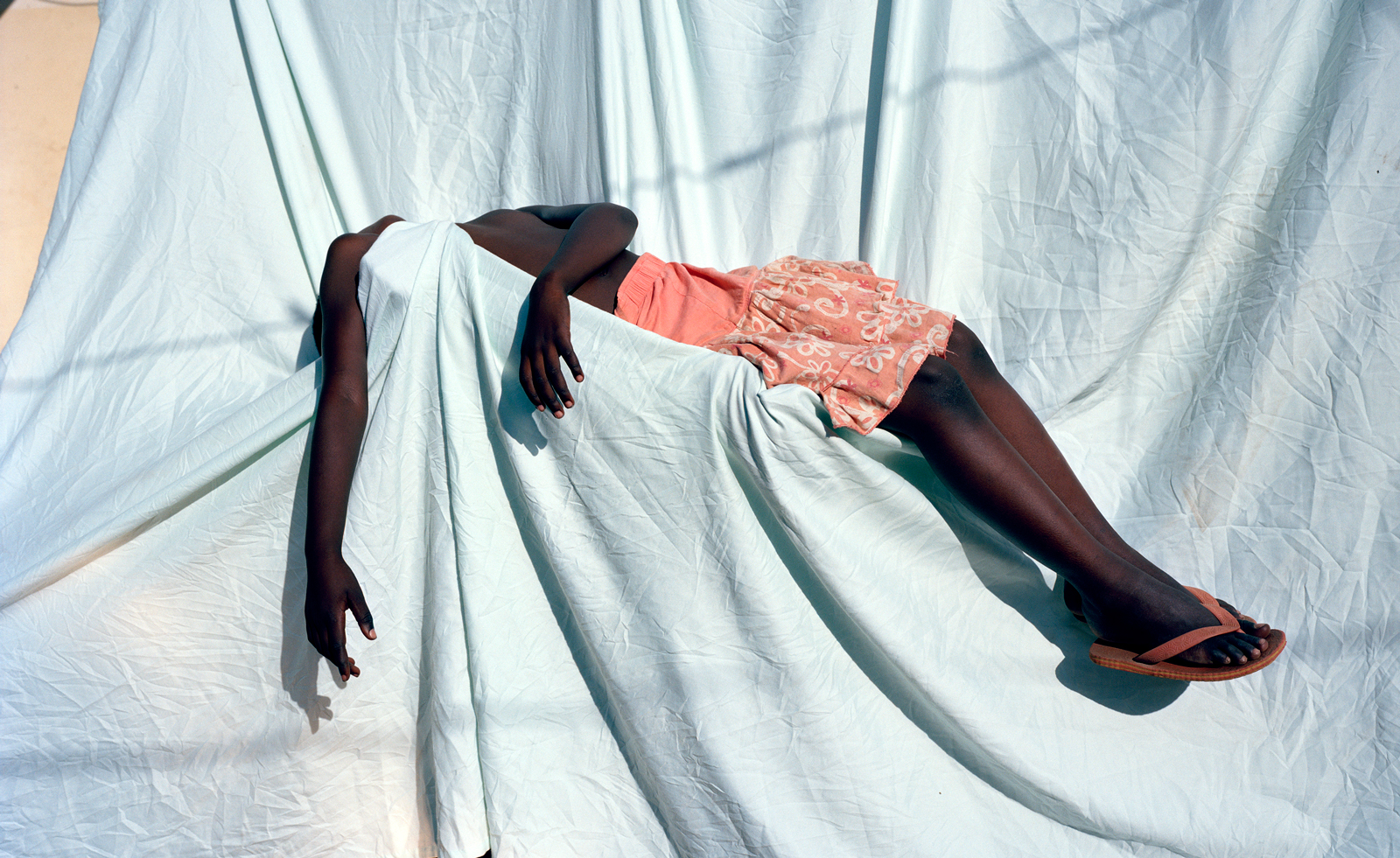 Viviane Sassen considers fine art, fashion photography and fragility in Italy
Viviane Sassen considers fine art, fashion photography and fragility in ItalyViviane Sassen’s exhibition, 'This Body Made of Stardus' at Collezione Maramotti, spans two decades off Sassen's career
By Hili Perlson
-
 Los Angeles businesses regroup after the 2025 fires
Los Angeles businesses regroup after the 2025 firesIn the third instalment of our Rebuilding LA series, we zoom in on Los Angeles businesses and the architecture and social fabric around them within the impacted Los Angeles neighbourhoods
By Mimi Zeiger
-
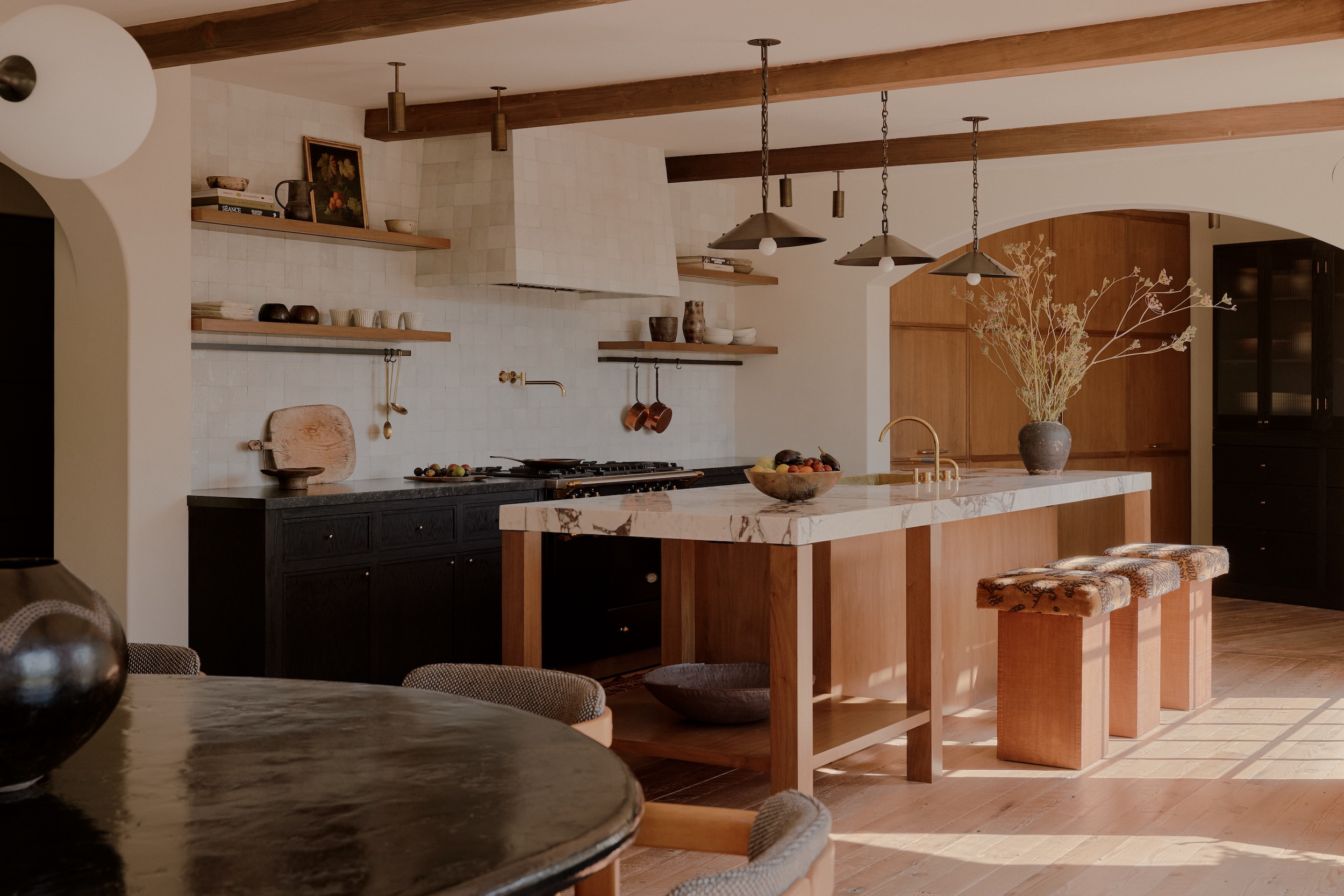 ‘Fall Guy’ director David Leitch takes us inside his breathtaking Los Angeles home
‘Fall Guy’ director David Leitch takes us inside his breathtaking Los Angeles homeFor movie power couple David Leitch and Kelly McCormick, interior designer Vanessa Alexander crafts a home with the ultimate Hollywood ending
By Anna Fixsen
-
 The Lighthouse draws on Bauhaus principles to create a new-era workspace campus
The Lighthouse draws on Bauhaus principles to create a new-era workspace campusThe Lighthouse, a Los Angeles office space by Warkentin Associates, brings together Bauhaus, brutalism and contemporary workspace design trends
By Ellie Stathaki
-
 This minimalist Wyoming retreat is the perfect place to unplug
This minimalist Wyoming retreat is the perfect place to unplugThis woodland home that espouses the virtues of simplicity, containing barely any furniture and having used only three materials in its construction
By Anna Solomon
-
 Croismare school, Jean Prouvé’s largest demountable structure, could be yours
Croismare school, Jean Prouvé’s largest demountable structure, could be yoursJean Prouvé’s 1948 Croismare school, the largest demountable structure ever built by the self-taught architect, is up for sale
By Amy Serafin
-
 We explore Franklin Israel’s lesser-known, progressive, deconstructivist architecture
We explore Franklin Israel’s lesser-known, progressive, deconstructivist architectureFranklin Israel, a progressive Californian architect whose life was cut short in 1996 at the age of 50, is celebrated in a new book that examines his work and legacy
By Michael Webb
-
 A new hilltop California home is rooted in the landscape and celebrates views of nature
A new hilltop California home is rooted in the landscape and celebrates views of natureWOJR's California home House of Horns is a meticulously planned modern villa that seeps into its surrounding landscape through a series of sculptural courtyards
By Jonathan Bell
-
 The Frick Collection's expansion by Selldorf Architects is both surgical and delicate
The Frick Collection's expansion by Selldorf Architects is both surgical and delicateThe New York cultural institution gets a $220 million glow-up
By Stephanie Murg