Planned vision: Arborea offers up clues to its architecturally ambitious past as Mussolinia
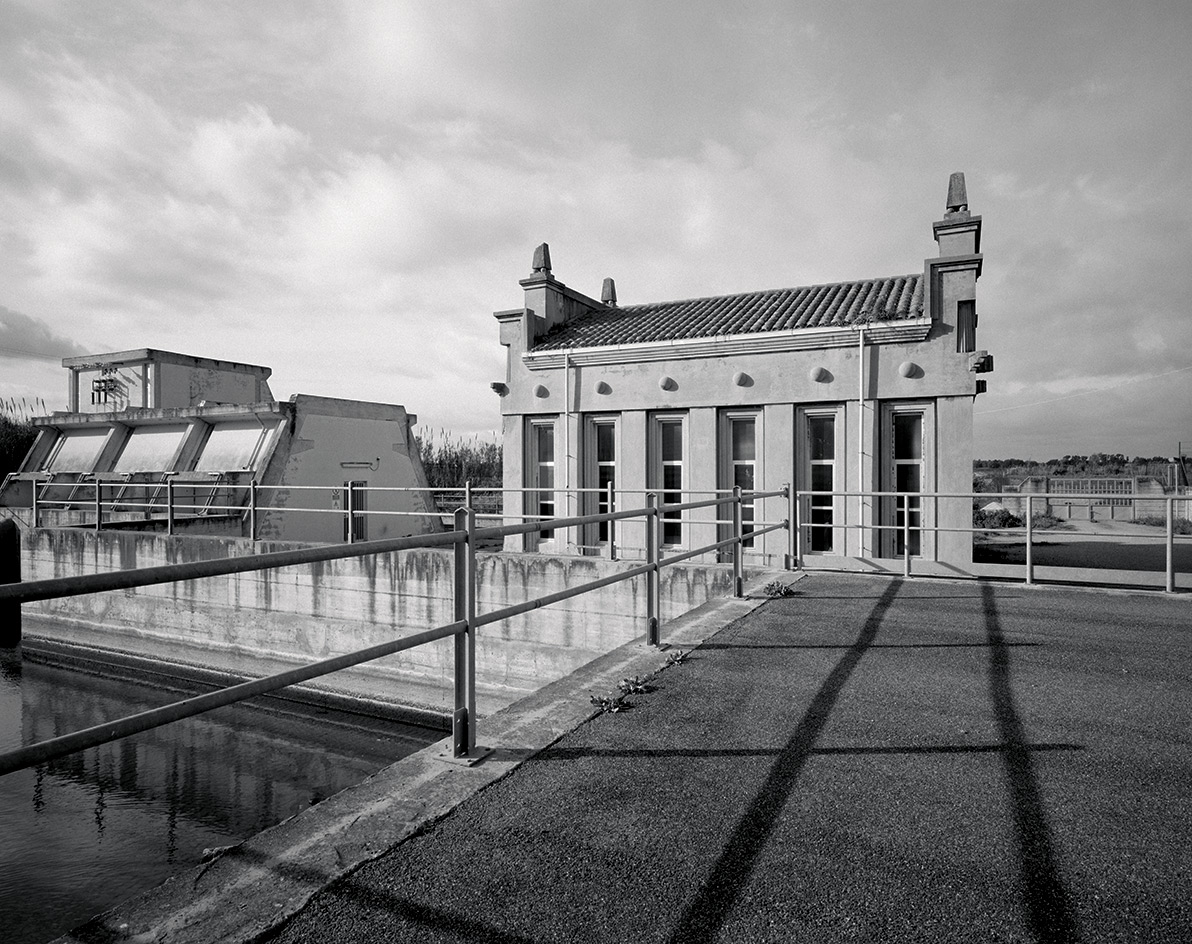
The phrase ‘Fascist new town’ brings up a few associations. You might picture ruthlessly centralised neoclassical buildings, formal axes, some haranguing statues and eagles, lots and lots of marble. You wouldn’t necessarily imagine palm trees, cottages, canals, a Gothic church, bustling cafes on a piazza and the smell of manure. That is, you wouldn’t see Arborea, a new town founded in Sardinia in 1928, and possibly better known – if known at all – by its original name, Mussolinia. It is the subject of Oliviero Olivieri’s photography series, featured on these pages.
This was the first of several new towns built on drained marshland in Mussolini’s Italy, a project that once attracted widespread admiration. For instance, in his popular book Town Planning, published at the start of the Second World War, Thomas Sharp drew attention to the ‘half-dozen boldly planned new towns’ of Fascist Italy and suggested that they might be a possible model for post-war Britain – in a democratic way, of course. More recently, Jonathan Meades praised the eclecticism and experimentation of interwar Italian architecture in his BBC film Ben Building. The sharp contrast with the officially prescribed classicism of Nazi Germany was so pronounced, he argued, that it supported the questionable view that the Third Reich was so different from Fascist Italy that it didn’t even merit the term ‘Fascist’. Certainly, the Nazis never got round to new towns, although they planned a few – folksy places, designed to colonise the newly acquired territories of Poland and the Soviet Union. Arborea, or Mussolinia, reveals itself to be something rather similar.
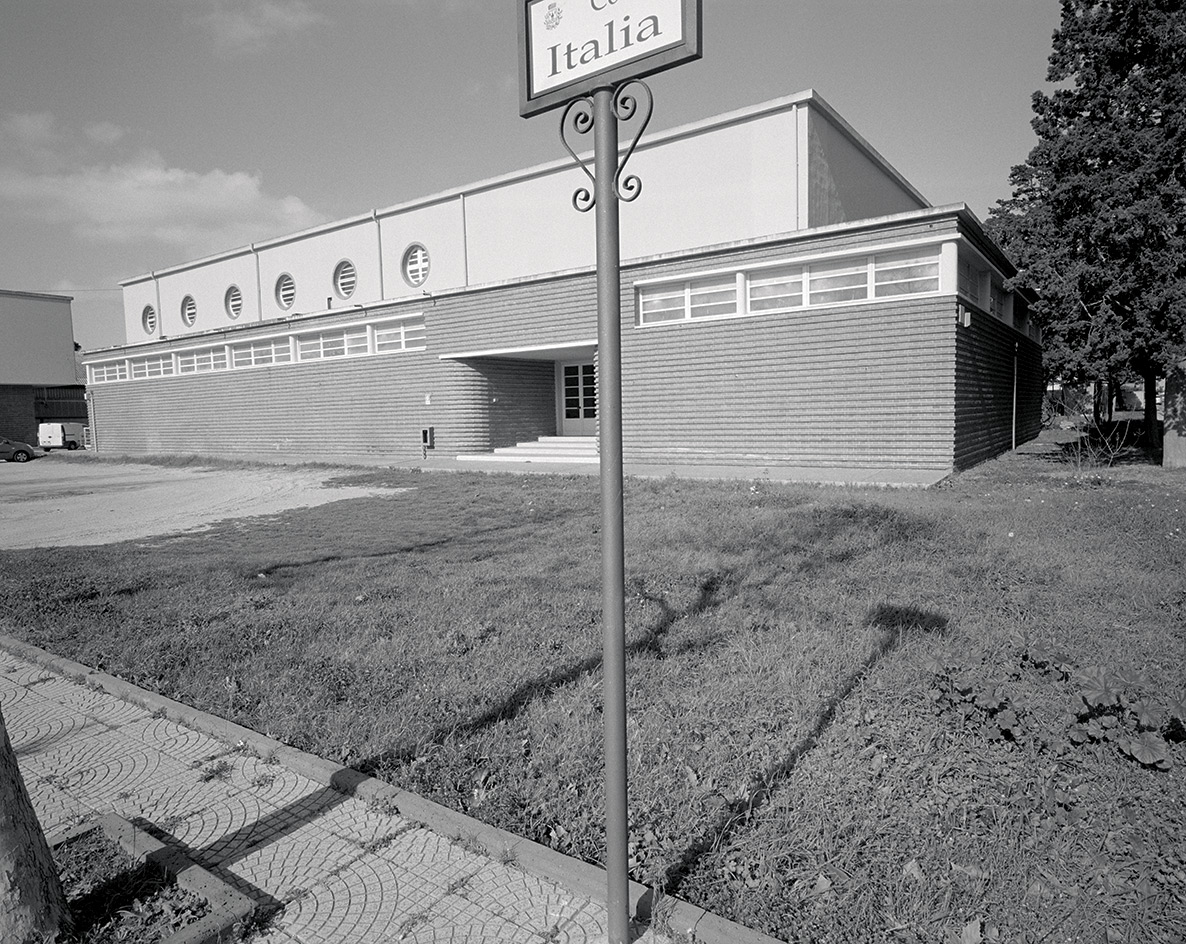
The Casa del Balilla (House of the Fascist Youth) is a long, modernist building that stands next to the Casa del Fascio; it is now Arborea's sports hall
The most famous Fascist new town is not in Italy at all, but in Eritrea, then part of newly conquered Abyssinia. The much-photographed Asmara was designed in the late 1930s by designers from the rationalist school of Italian architects – inspired compromisers between futuristic modernism and classical heritage. Mussolinia was part of an earlier, less violent, but similarly clear process of colonisation within the Kingdom of Italy itself, where Sardinia was always somewhat apart, linguistically and culturally.
The project, begun in the 1920s, of draining the malarial marshes in the south-west of the island was undertaken by settlers from north-east Italy, rather than Sardinians. In theory, settling these pestilent lands and making them productive would help Mussolini achieve his much-vaunted goal of autarky, economic self-sufficiency. You notice something is different when you drive from the nearest railway station, at Marrubiu, to the new town: suddenly the roads are rigidly straight, running alongside canals in rich arable land, in the shadow of harsh, bare mountain ranges. On that level, the project worked.
The architect of Mussolinia, between 1928 and 1939, was Giovanni Battista Ceas, a critic and historian as well as a designer. Accordingly, there’s very little trace in the first clutch of buildings of the more modernising trends in Fascist Italy, such as the monumental dreams of Futurist architects like Antonio Sant’Elia or the cold rationalism of Giuseppe Terragni. A hospital, a school, a town hall and a police station are in an invented vernacular bearing little resemblance to Sardinian architecture. Rusticated stone takes up most of the lower exteriors, with warm, yellowish render on the upper levels; roofs are pitched and ornamentation is limited to gestures, like growling faces above the windows of the small shopping parade. But most of Arborea is cottages, one or two of them rationalist but the majority like little Roman villas, with graffito cherubs and rural-neoclassical details. Aside from shrines to the Virgin Mary, the only statue is a bust of the engineer of the drainage project, Giulio Dolcetta, his face aligned perfectly with a cypress tree.
Cross a pretty concrete bridge over the canal and you’re in the main piazza. It’s symmetrical, but subtly so, with the buildings on either side evenly spaced if » not identical. In the middle is a Gothic church, with a tower in a free style somewhere between mild art nouveau and Venetian. Inside is one of few clues to the date of the town’s founding, in a very interwar, muscular scene of Jesus and the disciples that is painted behind the altar. Next to the church is a disused cinema, in a similar, eclectic style, looking more like an architecturally ambitious barn. On the other side of the main north-south road (now known as via Roma – the streets originally had numbers, not names) is a grain silo complex. One part is in Ceas’ neo-Roman manner, with the other in a more dramatic industrial concrete.
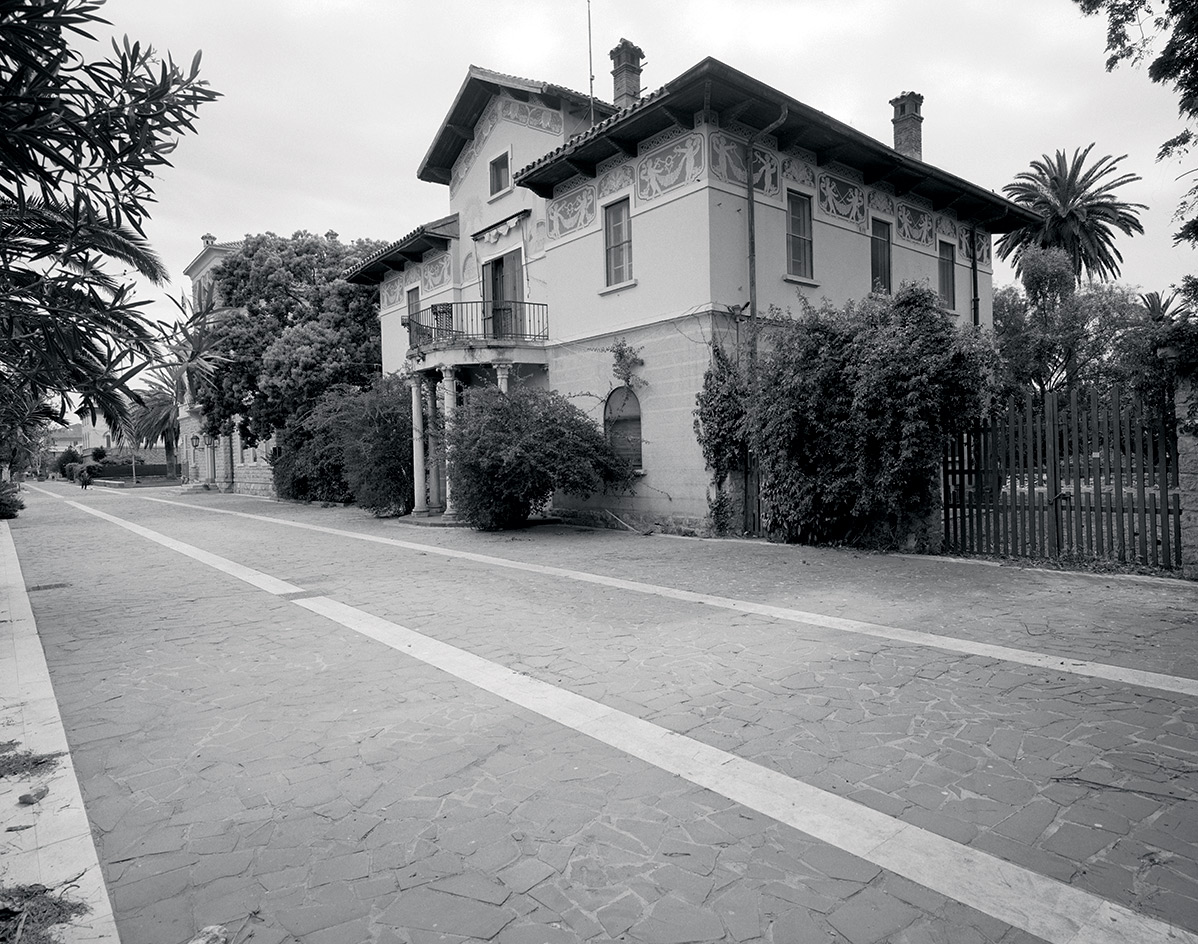
The first buildings of Mussolinia were villas in a style that emulates the domestic architecture of the Roman Empire with decorative friezes and porticoes
This towering silo is one of three buildings that make up Arborea’s skyline, alongside the church and the Casa del Fascio (House of the Fascist Party). Leave the square and walk towards the edge of town – not hard to do, as you can cross Arborea east to west in ten minutes – and you’ll find a more confident architecture, as Ceas suddenly switched towards rationalism. The Casa del Fascio, of 1934, is a laconic assemblage of cubic volumes in concrete and brick, stepping upwards to a gallery and a tall concrete bell tower. These three punctuations on the skyline sum up the values the new town was meant to embody: Fascism, Catholicism, autarky.
After Mussolinia was renamed Arborea, in 1944, it ceased to be an architectural showcase, offering up the same suburban buildings of any small Italian town. The exception is the Hotel Le Torri, which has a strange, monumental, neo-rationalist style, with looming square towers. In the lobby is a bound collection of the local paper from the 1930s, Brigada Mussolinia. It reveals the sort of place the town once was, and not just in articles on the colonisation of Abyssinia and Libya, on royal weddings, or in praise of autarky and Italy’s German ally. ‘The Story of Mussolinia’ shows the main square stark and imposing, devoid of the palm trees and benches that give it life today. The Casa del Fascio is pictured, Il Duce speaking from the gallery beneath the elegant, modernist campanile. Without these artefacts – and without the clues of the strange, un-Sardinian landscape and the gridiron imposed upon it – you might never guess that Arborea was once Mussolinia.
As originally featured in the November 2016 issue of Wallpaper* (W*212)
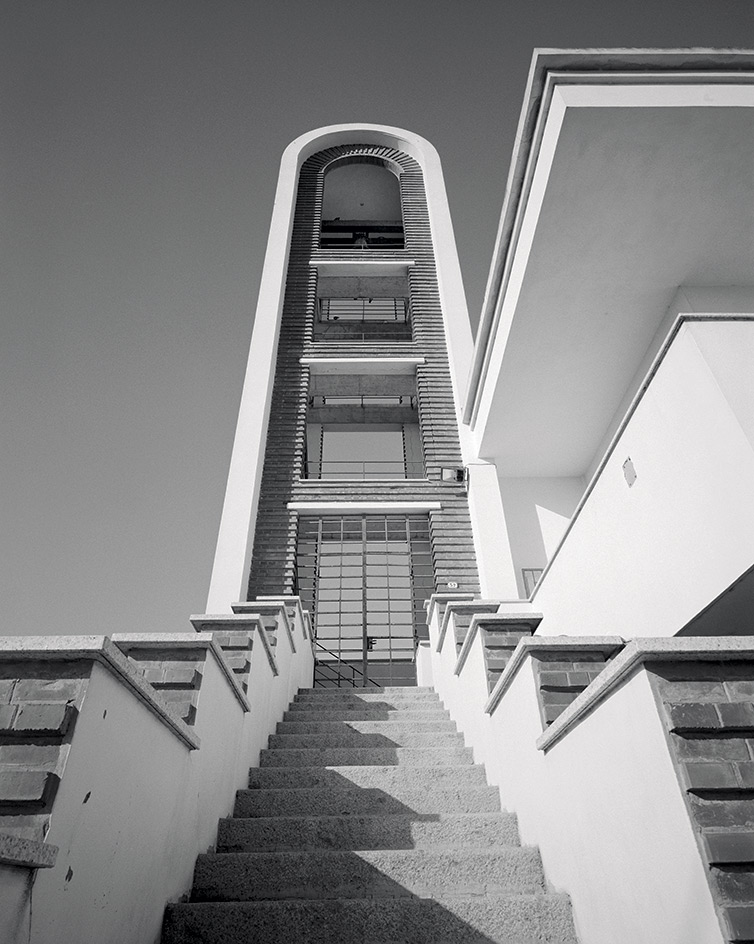
The Casa del Fascio (House of the Fascist Party) showed a shift towards modernism in Mussolinia with its sleek bell tower; it was opened by Mussolini in 1938
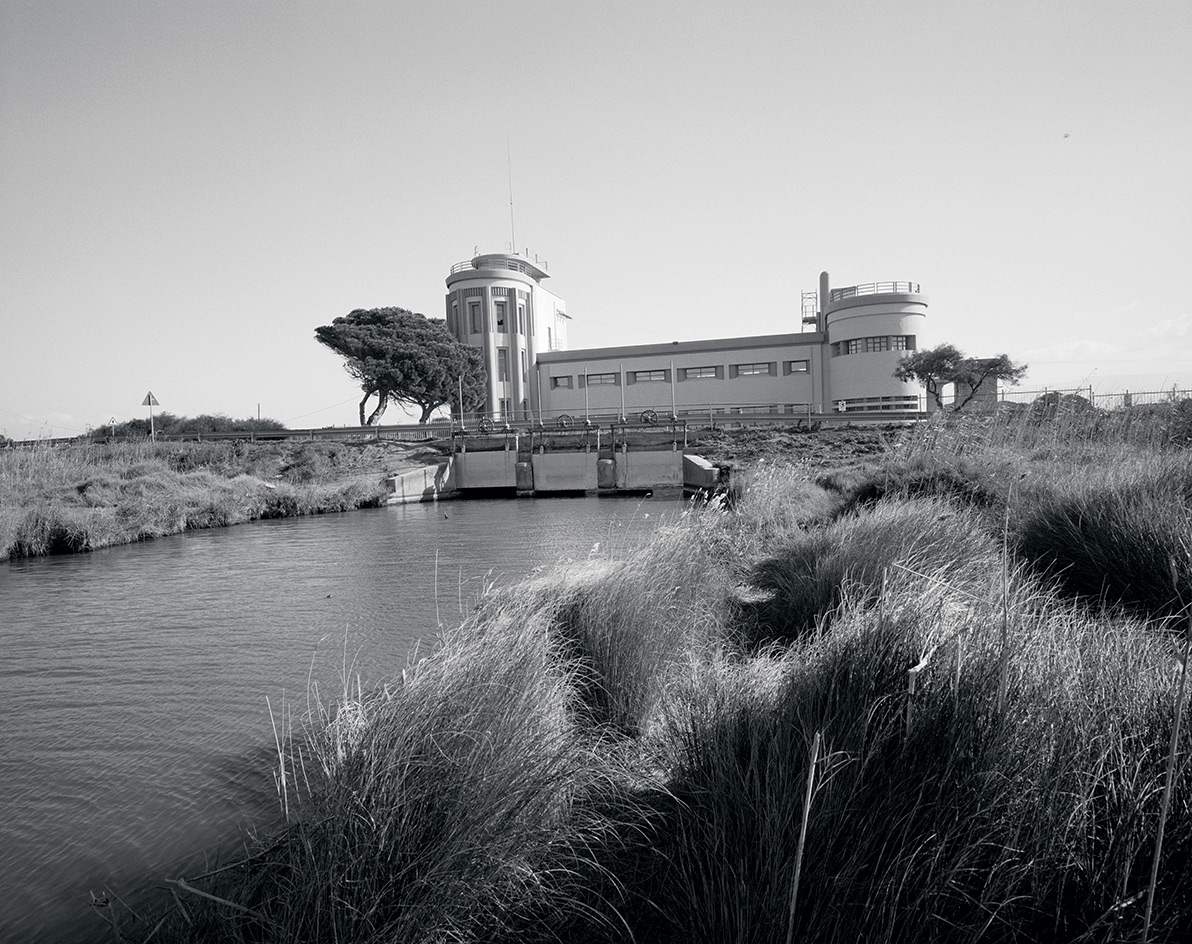
Later parts of the pumping station were designed by Giovanni Battista Ceas in a more rationalist style, as the architecture of Mussolinia shifted towards the contemporary
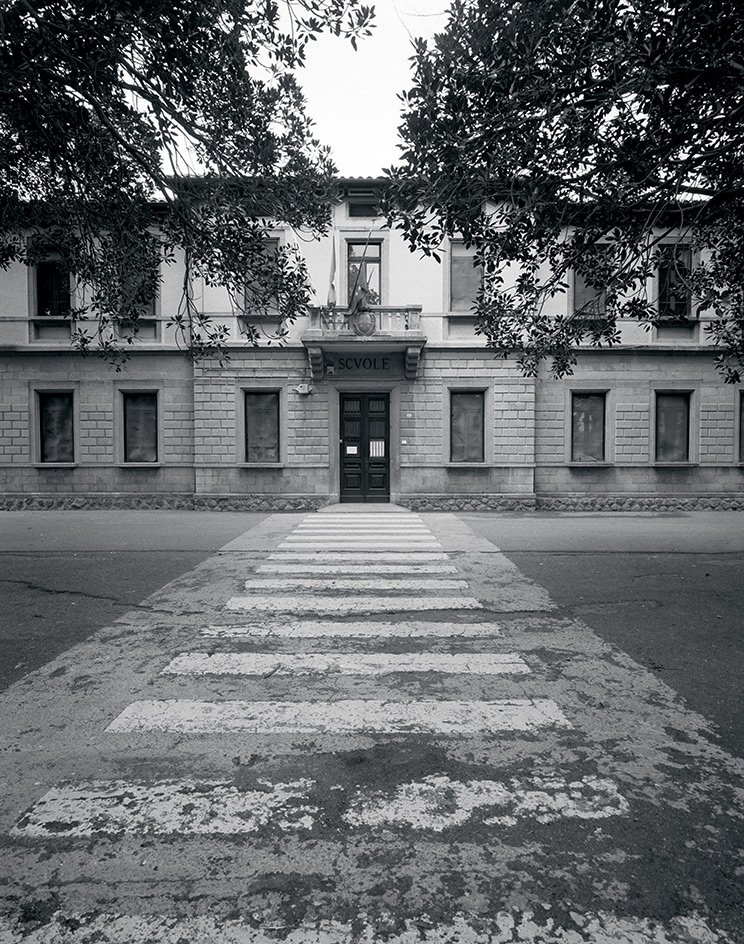
The school, on the main square, followed Ceas’ invented vernacular for a number of public buildings, with rusticated stone on the lower part of the exterior
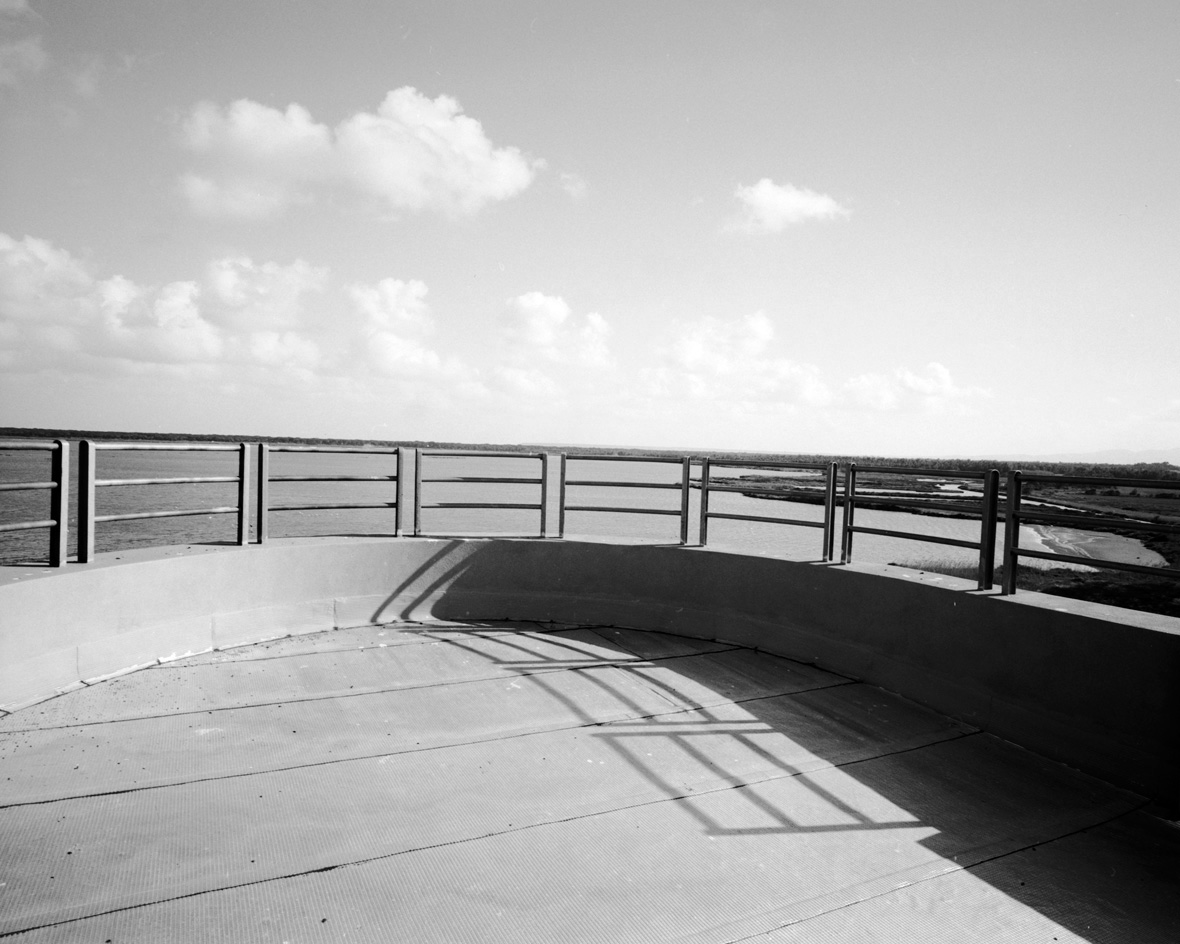
View from the rooftop of the Sassu water pump station
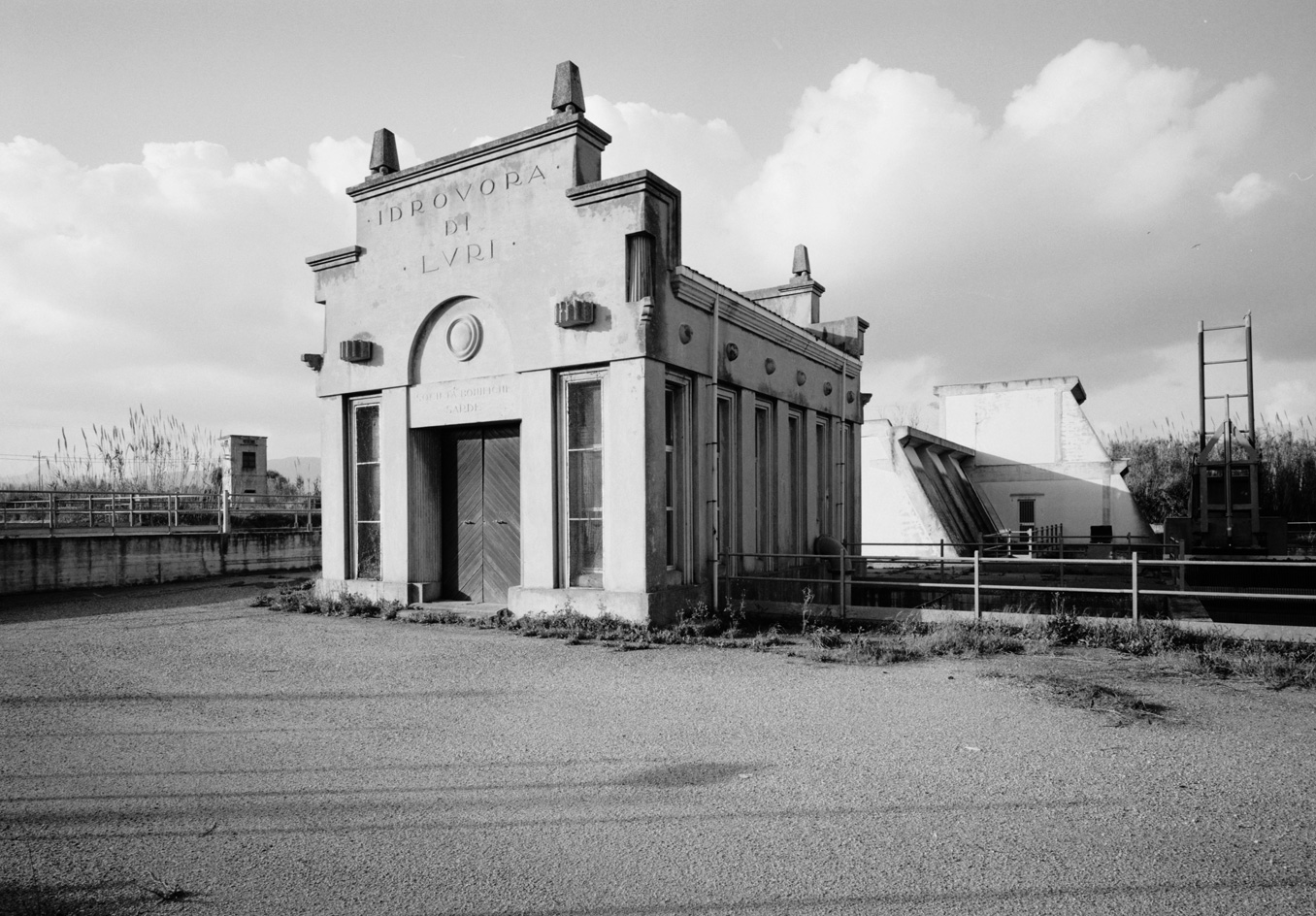
The Luri water pump station
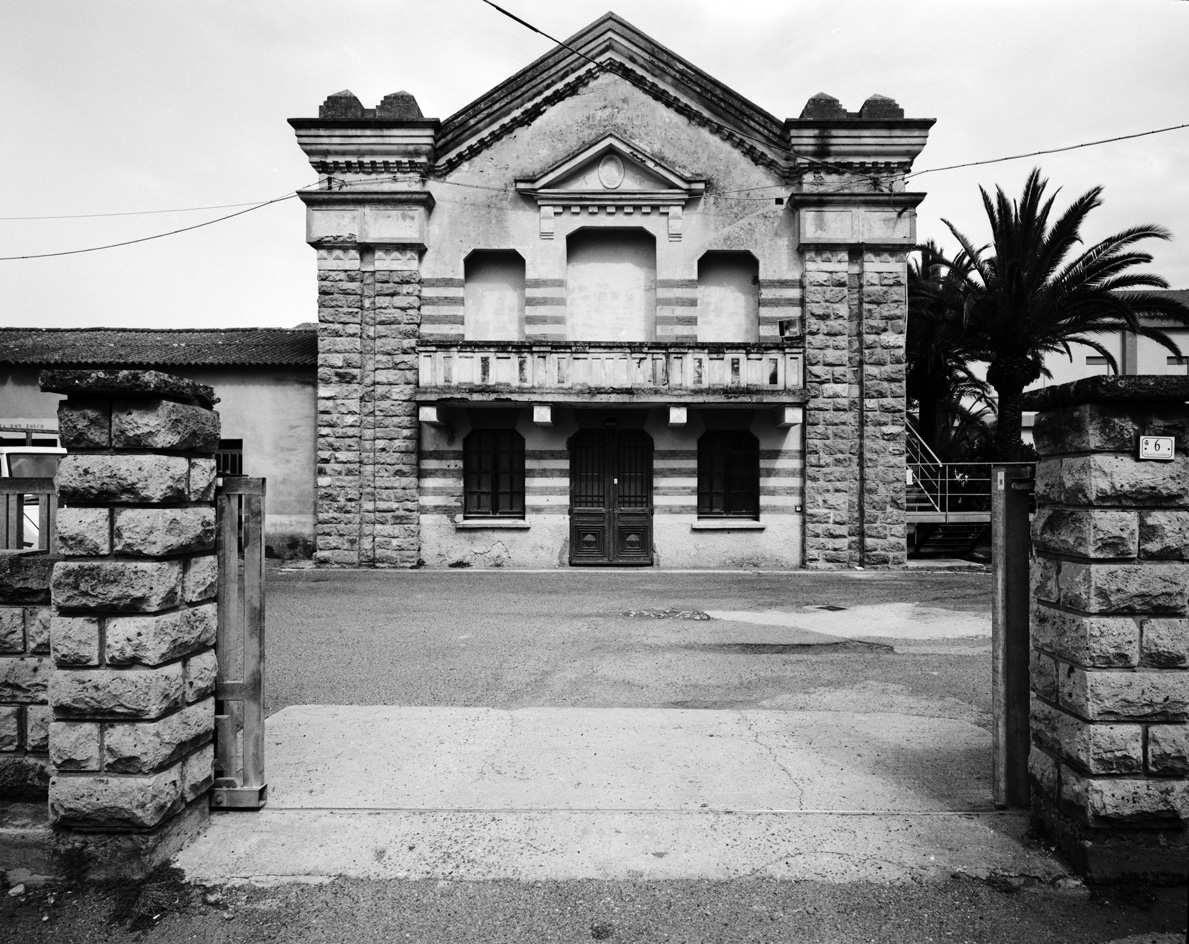
Arborea's train station
Wallpaper* Newsletter
Receive our daily digest of inspiration, escapism and design stories from around the world direct to your inbox.
-
 The Subaru Forester is the definition of unpretentious automotive design
The Subaru Forester is the definition of unpretentious automotive designIt’s not exactly king of the crossovers, but the Subaru Forester e-Boxer is reliable, practical and great for keeping a low profile
By Jonathan Bell
-
 Sotheby’s is auctioning a rare Frank Lloyd Wright lamp – and it could fetch $5 million
Sotheby’s is auctioning a rare Frank Lloyd Wright lamp – and it could fetch $5 millionThe architect's ‘Double-Pedestal’ lamp, which was designed for the Dana House in 1903, is hitting the auction block 13 May at Sotheby's.
By Anna Solomon
-
 Naoto Fukasawa sparks children’s imaginations with play sculptures
Naoto Fukasawa sparks children’s imaginations with play sculpturesThe Japanese designer creates an intuitive series of bold play sculptures, designed to spark children’s desire to play without thinking
By Danielle Demetriou
-
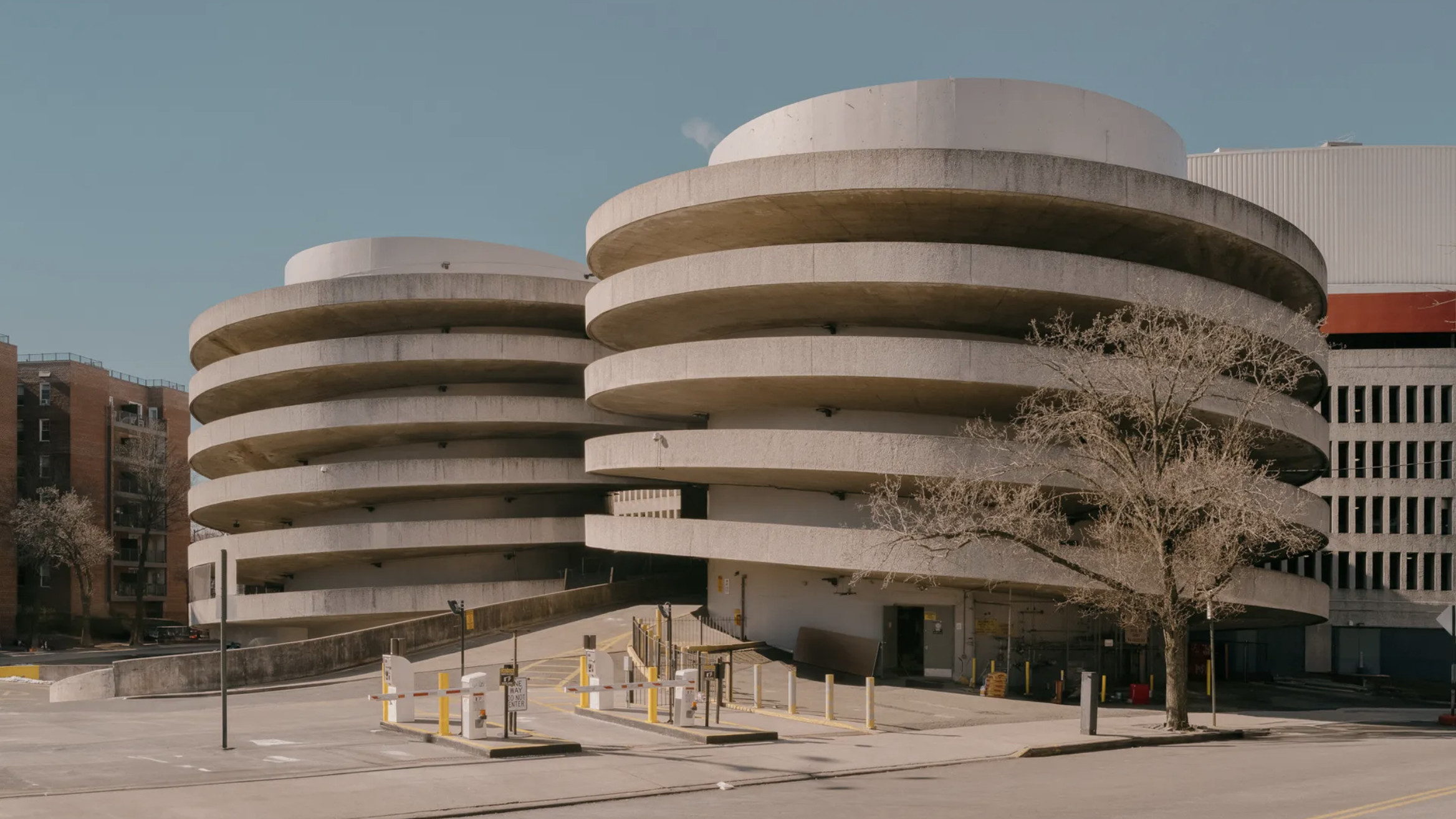 At the Sony World Photography Awards 2025, architecture shines
At the Sony World Photography Awards 2025, architecture shinesThe Sony World Photography Awards 2025 winners are announced, offering a visual feast in the Architecture & Design category
By Ellie Stathaki
-
 2026 Olympic and Paralympic Torches: in Carlo Ratti's minimalism ‘the flame is the protagonist’
2026 Olympic and Paralympic Torches: in Carlo Ratti's minimalism ‘the flame is the protagonist’The 2026 Olympic and Paralympic Torches for the upcoming Milano Cortina Games have been revealed, designed by architect Carlo Ratti to highlight the Olympic flame
By Ellie Stathaki
-
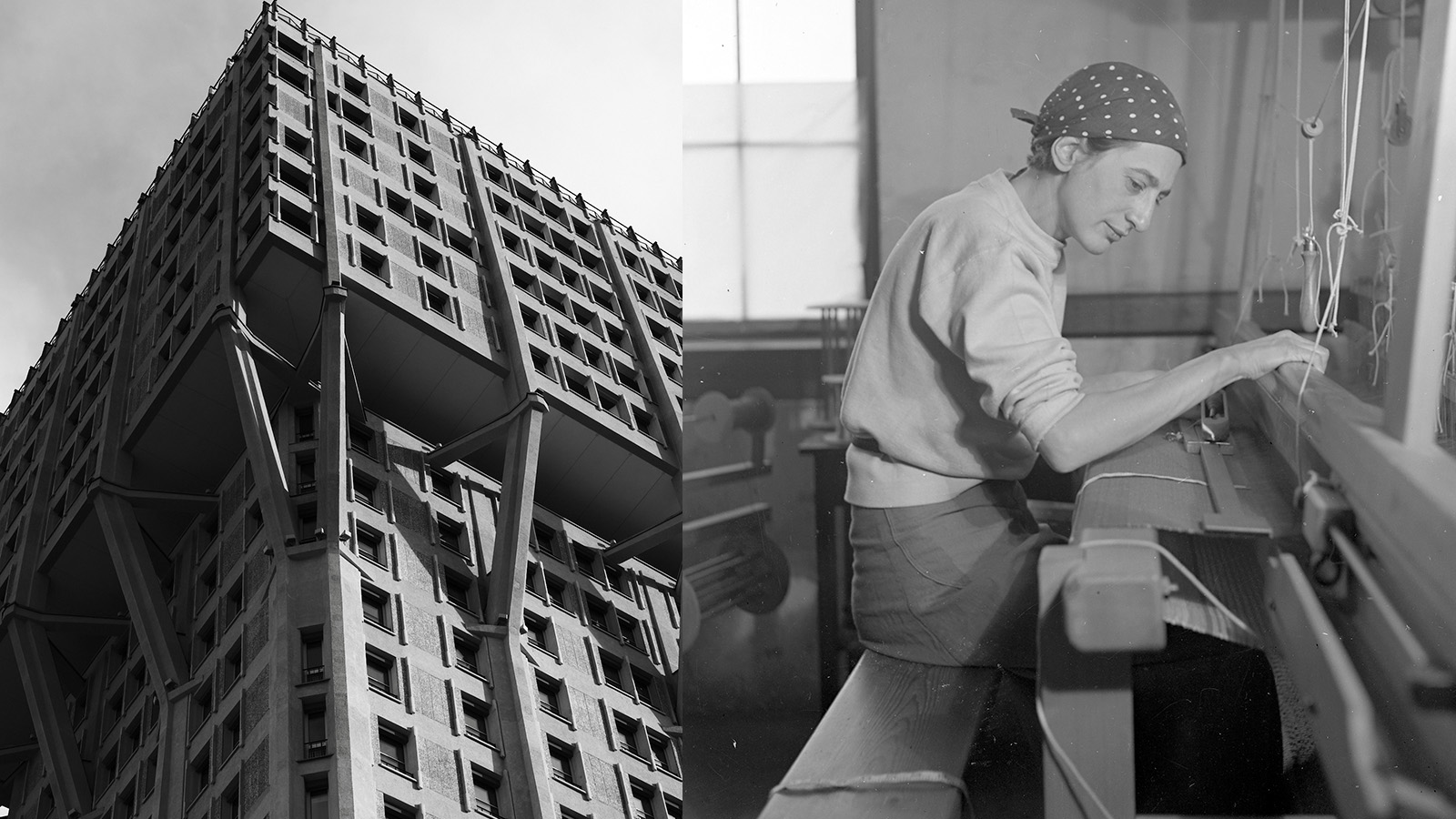 Anni Albers' weaving magic offers a delightful 2-in-1 modernist showcase in Milan
Anni Albers' weaving magic offers a delightful 2-in-1 modernist showcase in MilanA Milan Design Week showcase of Anni Albers’ weaving work, brought to life by Dedar with the Josef & Anni Albers Foundation, brings visitors to modernist icon, the BBPR-designed Torre Velasca
By Ellie Stathaki
-
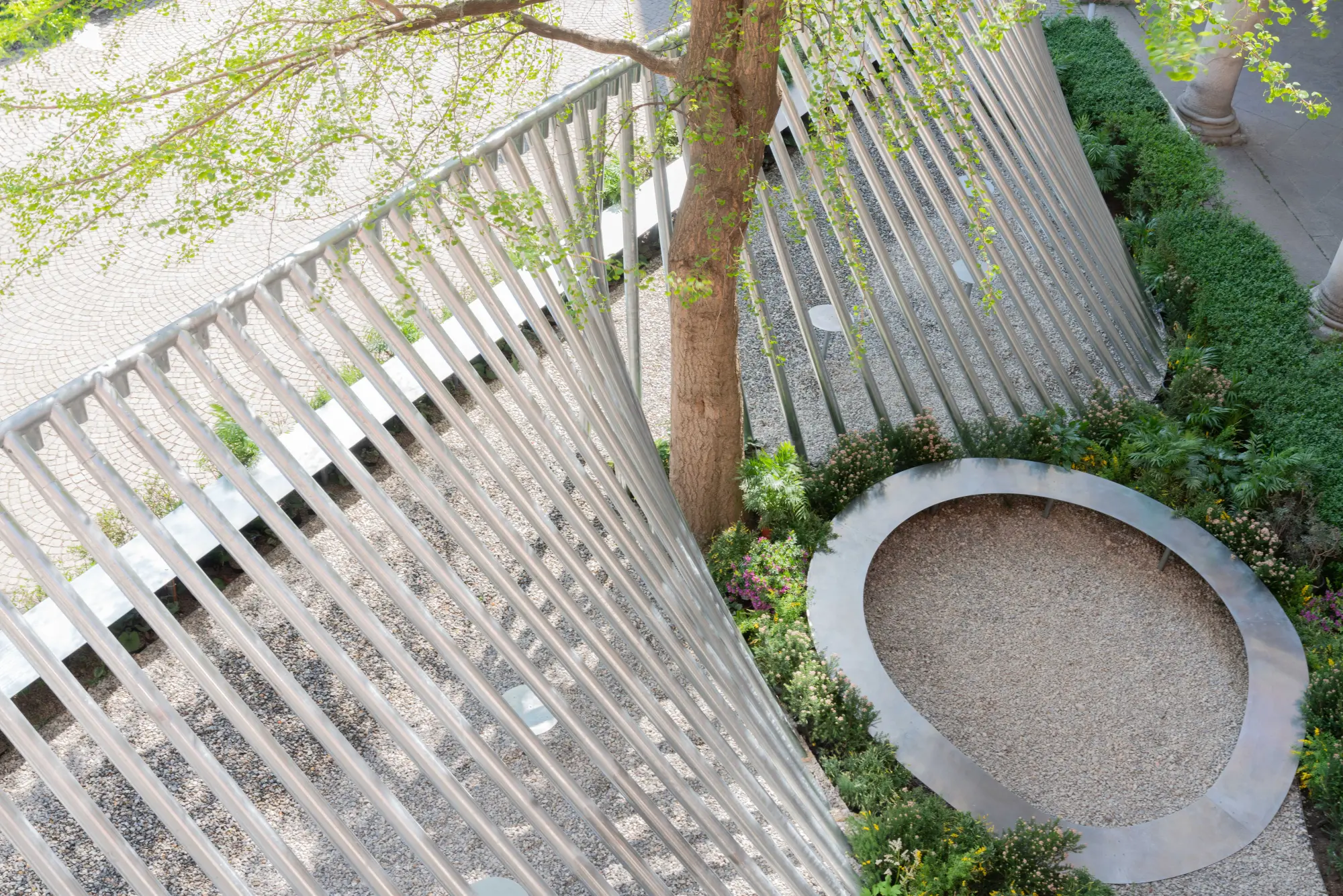 Milan Design Week: ‘A Beat of Water’ highlights the power of the precious natural resource
Milan Design Week: ‘A Beat of Water’ highlights the power of the precious natural resource‘A Beat of Water’ by BIG - Bjarke Ingels Group and Roca zooms in on water and its power – from natural element to valuable resource, touching on sustainability and consumption
By Ellie Stathaki
-
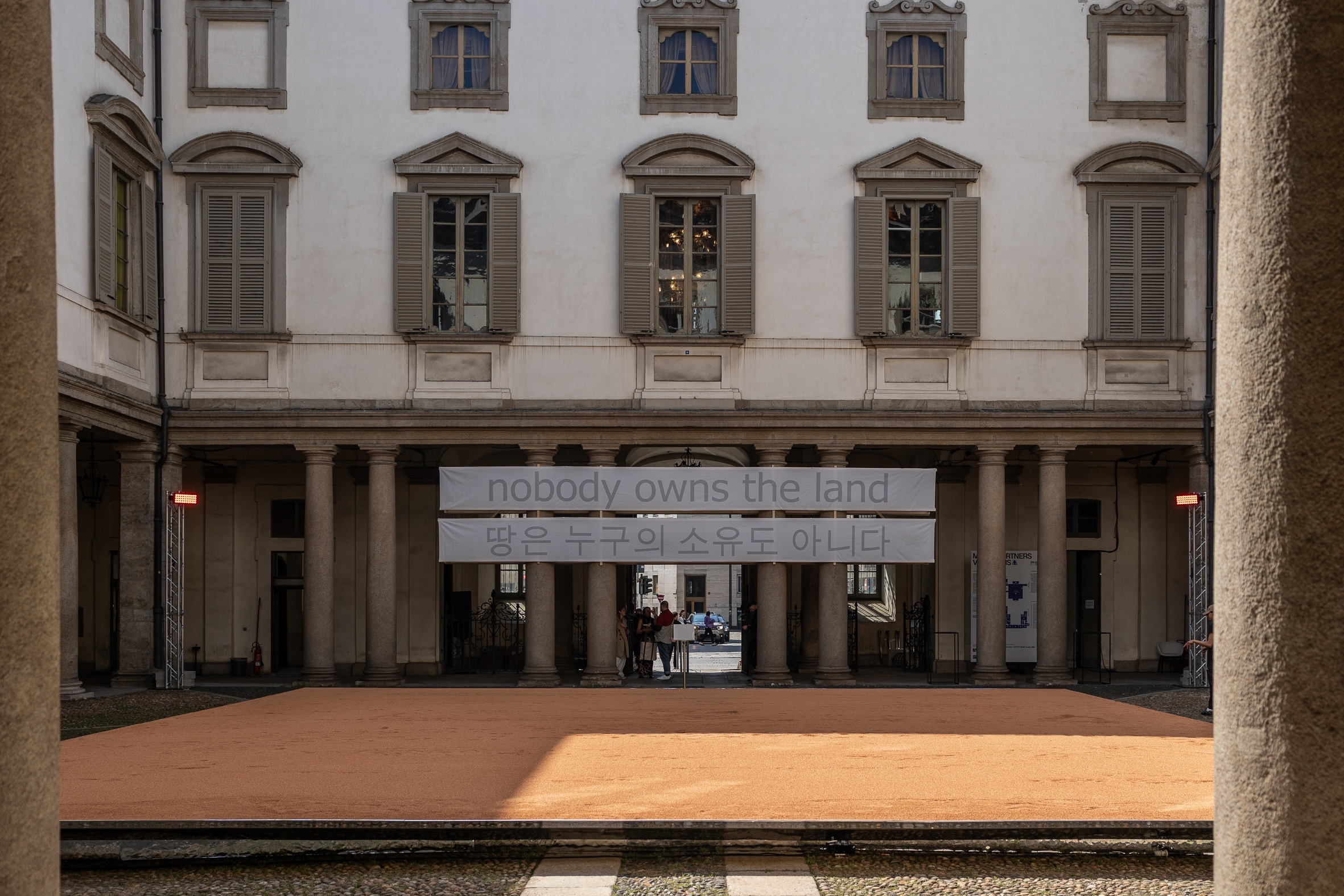 This Milan Design Week installation invites you to tread barefoot inside a palazzo
This Milan Design Week installation invites you to tread barefoot inside a palazzoAt Palazzo Litta, Moscapartners and Byoung Cho launch a contemplative installation on the theme of migration
By Ellie Stathaki
-
 The upcoming Zaha Hadid Architects projects set to transform the horizon
The upcoming Zaha Hadid Architects projects set to transform the horizonA peek at Zaha Hadid Architects’ future projects, which will comprise some of the most innovative and intriguing structures in the world
By Anna Solomon
-
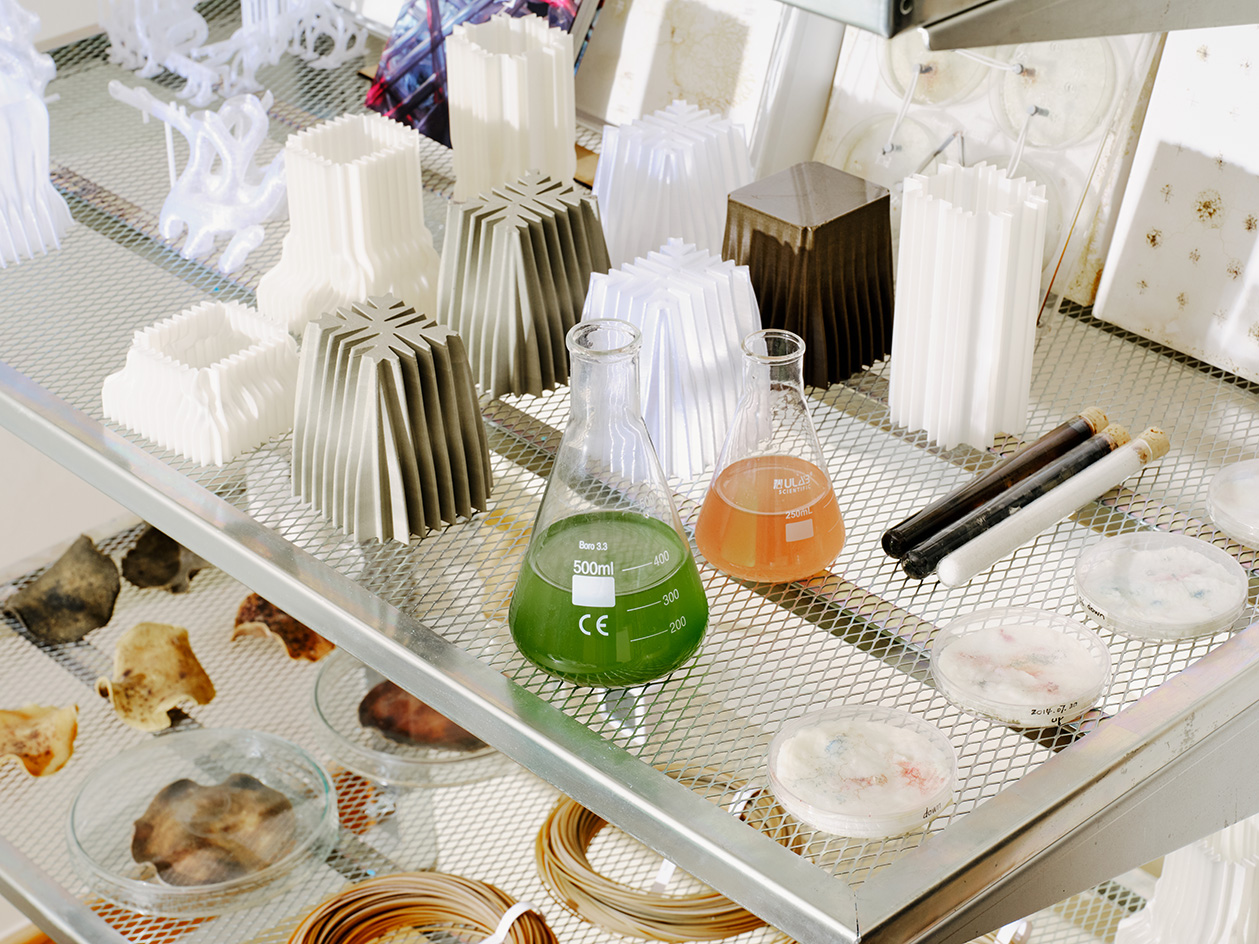 Is biodesign the future of architecture? EcoLogicStudio thinks so
Is biodesign the future of architecture? EcoLogicStudio thinks soWe talk all things biodesign with British-Italian architecture practice ecoLogicStudio, discussing how architecture can work with nature
By Shawn Adams
-
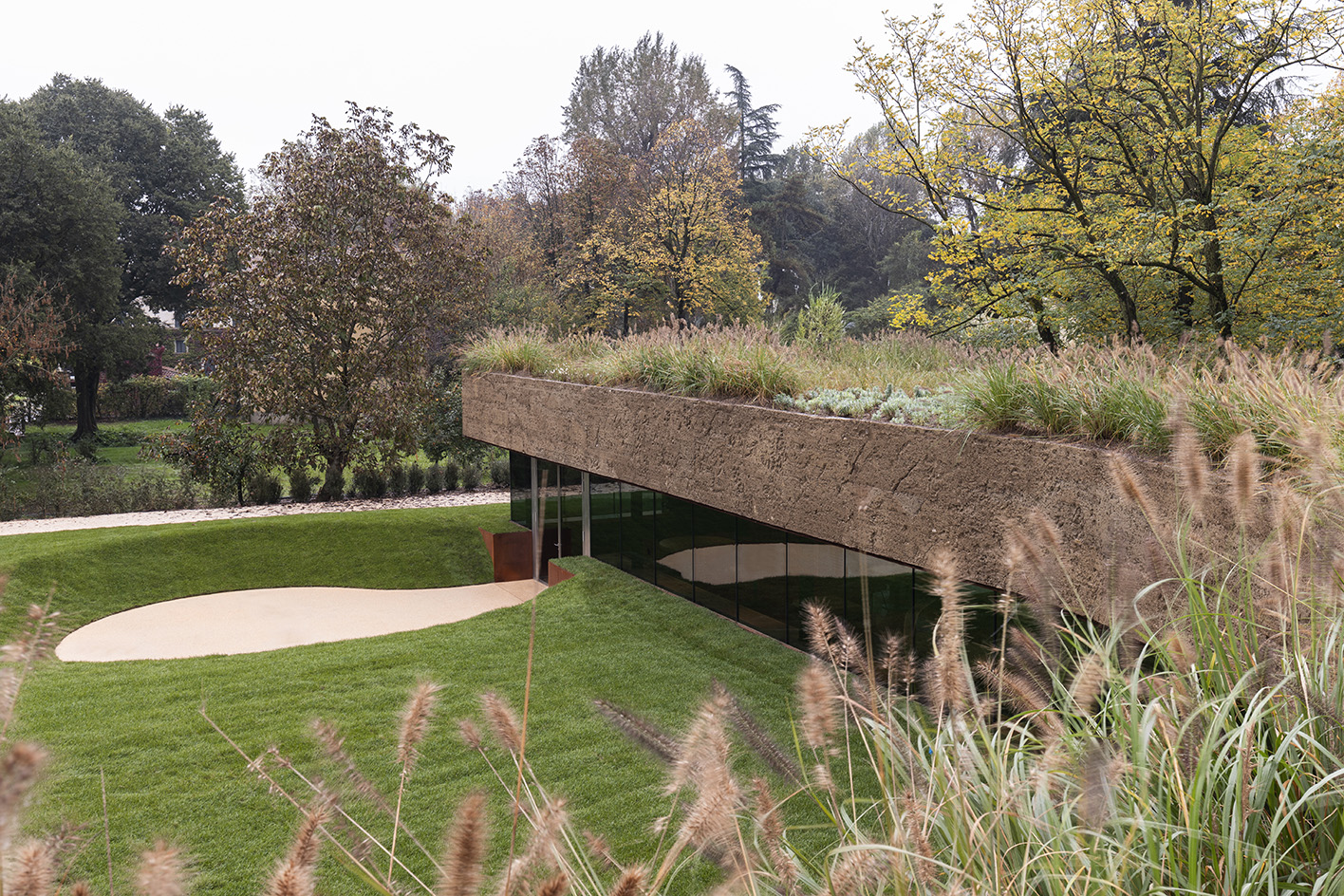 Meet Carlo Ratti, the architect curating the 2025 Venice Architecture Biennale
Meet Carlo Ratti, the architect curating the 2025 Venice Architecture BiennaleWe meet Italian architect Carlo Ratti, the curator of the 2025 Venice Architecture Biennale, to find out what drives and fascinates him ahead of the world’s biggest architecture festival kick-off in May
By Ellie Stathaki