Ahead of the Design Museum opening, we look back at the site’s transformation
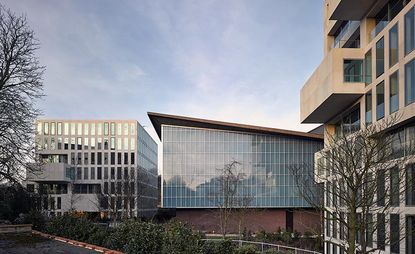
In 2008, in the context of an international competition, OMA came up with a clever plan to help preserve the former Commonwealth Institute on High Street Kensington, designed by Robert Matthew, Johnson-Marshall & Partners and completed in 1962. While the building was listed since 1988, it had been empty since 2002 and in urgent need of repurposing.
Enter Holland Green, an apartment complex of three residential blocks that surround the existing structure, now set to become the new Design Museum, come 24 November. This residential element would enrich the site and help support and fund the preservation and redesign of the existing, iconic building on site. The architectural team behind the area’s transformation is OMA with Allies and Morrison (who joined the project in 2011), and John Pawson. OMA with A&M worked tirelessly on the masterplanning, as well as the residential scheme's interiors and the core and shell preparation of the museum’s building. Pawson took over the baton in July 2015 to further perfect the former Institute's interiors and work on the overall building’s redesign into a world-class museum.
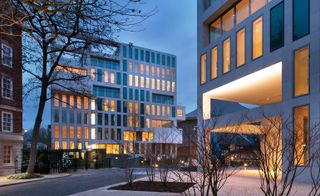
The site’s transformation is fascinating – the result of a multi-level collaboration between some of the world’s leading international practices.
OMA with Allies and Morrison took out the former Commonwealth building’s floors, creating a series of voids that allowed breathing space for the new use, making it fit to accommodate the needs of a museum. Its façades were completely replaced with energy-efficient fritted ones (designed to resemble the originals), and a new basement was added for car parking, storage space and service access, leaving only the structure’s iconic hyperbolic paraboloid roof and its supporting structure original (and carefully restored).
At the same time, Holland Green and its three volumes were arranged and scaled proportionately around the existing structure, in response to the immediate surroundings. Calm, orthogonal geometries were chosen for the residential architecture; the aim was not to compete with the museum’s famously curvaceous roof, but rather to highlight it through subtle contrast. Rows of openings and box-like protrusions add plasticity to the complex.
OMA partner Reinier de Graaf led the project, with the help of London office director Carol Patterson. ’The residential blocks give the historical building a new setting,’ he says. ’Their calm, orthogonal geometries pose a deliberate contrast to the dramatic hyperbolic geometries of the exhibition hall’s roof, registering the amplitude of its curvature like graph paper. The residential buildings sit as freestanding objects within the park landscape. Oriented to align with the exhibition hall, they aim to integrate the hall into an ensemble of buildings.’
The new Design Museum site’s transformation is fascinating; the result of a multi-level collaboration between some of the world’s leading international practices. Explore photographer Koto Bolofo’s own look (W* 211) at this captivating transition, and look out for our forthcoming December issue (W* 213) for more on the completed building.
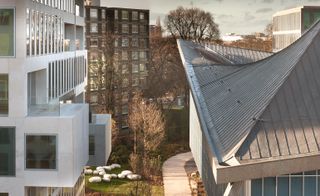
OMA with Allies and Morrison worked on the site since 2008 and 2011 respectively: first on the site’s masterplan, then with the shell and core of the former Commonwealth Institute building, and finally on the three Holland Green apartment buildings.
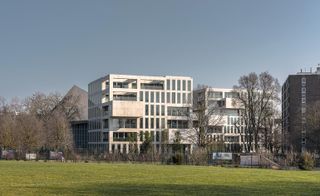
The Holland Green complex was completed earlier this year and most units are now occupied.
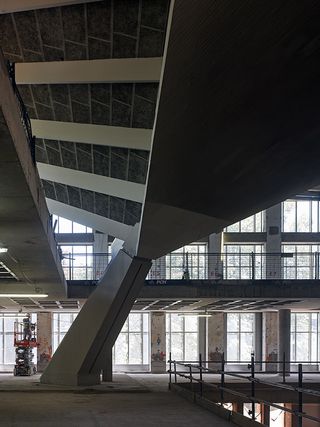
The team worked on the overall architectural work on the museum’s shell until July 2015, at which point John Pawson took over to craft the elegant new interiors.
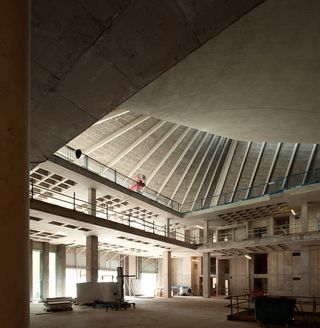
OMA with Allies and Morrison cut open floorplates to accomodate the needs of a museum, replaced the dated façades with energy efficient ones, and adding a service basement.
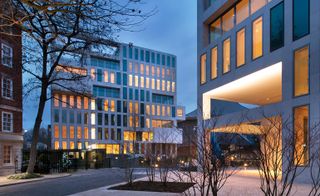
The site’s transformation is fascinating – the result of a multi-level collaboration between some of the world’s leading international practices
INFORMATION
For more information visit the OMA website, the Allies and Morrison website, the John Pawson website, and the Design Museum website
Wallpaper* Newsletter
Receive our daily digest of inspiration, escapism and design stories from around the world direct to your inbox.
ADDRESS
Design Museum
224–238 Kensington High Street
London, W8 6AG
Ellie Stathaki is the Architecture & Environment Director at Wallpaper*. She trained as an architect at the Aristotle University of Thessaloniki in Greece and studied architectural history at the Bartlett in London. Now an established journalist, she has been a member of the Wallpaper* team since 2006, visiting buildings across the globe and interviewing leading architects such as Tadao Ando and Rem Koolhaas. Ellie has also taken part in judging panels, moderated events, curated shows and contributed in books, such as The Contemporary House (Thames & Hudson, 2018), Glenn Sestig Architecture Diary (2020) and House London (2022).
-
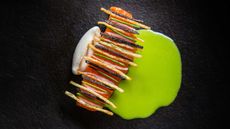 Los Angeles’ best fine-dining restaurants
Los Angeles’ best fine-dining restaurantsLA boasts a creative food scene driven by some of the world’s most innovative chefs. Browse the Wallpaper* guide to the city’s best fine-dining restaurants
By Kevin EG Perry Published
-
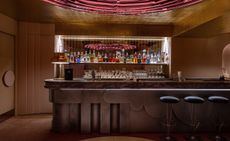 First look at Maison 3, an eclectic new Parisian bar for sleepless nights
First look at Maison 3, an eclectic new Parisian bar for sleepless nightsMaison 3 is an enigmatic space with a sensual atmosphere brought to life by the French studio Les Beaux Jours Architectures
By Fabienne Dupuis Published
-
 Chanel heads to Hangzhou, China for a poetic Métiers d’Art 2025 show
Chanel heads to Hangzhou, China for a poetic Métiers d’Art 2025 showThis evening in China (3 December 2024), Chanel travelled to Hangzhou’s much-mythologised West Lake, a Unesco World Heritage site, for a show that highlighted the extraordinary craft of the house’s artisans
By Jack Moss Published
-
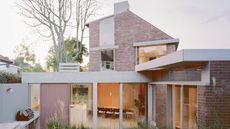 The RIBA House of the Year 2024 winner is a delightful work in progress
The RIBA House of the Year 2024 winner is a delightful work in progressThe winner of the RIBA House of the Year 2024 is Six Columns in south London – the home of architect and 31/44 studio co-founder William Burges
By Ellie Stathaki Published
-
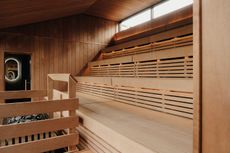 Dip into Wyld sauna: Liverpool's floating Finnish-style destination for lovers of extreme heat
Dip into Wyld sauna: Liverpool's floating Finnish-style destination for lovers of extreme heatWyld sauna has opened in Liverpool, offering the perfect excuse to take a dive into the Nordic wellness tradition
By Emma O'Kelly Published
-
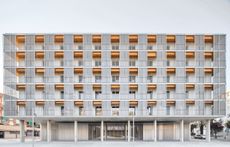 RIBA International Prize 2024 goes to 'radical housing' in Barcelona
RIBA International Prize 2024 goes to 'radical housing' in BarcelonaRIBA International Prize 2024 has been announced, and the winner is Modulus Matrix: 85 Social Housing in Cornellà, designed by Peris + Toral Arquitectes in Barcelona
By Ellie Stathaki Published
-
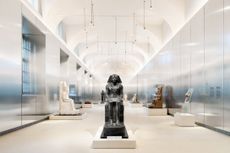 Turin’s Museo Egizio gets an OMA makeover for its bicentenary
Turin’s Museo Egizio gets an OMA makeover for its bicentenaryThe Gallery of the Kings at Turin’s Museo Egizio has been inaugurated after being remodelled by OMA, in collaboration with Andrea Tabocchini Architecture
By Smilian Cibic Published
-
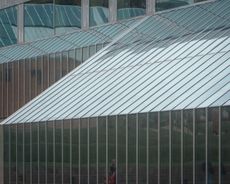 Meet Scotland's best new building: The Burrell Collection wins Doolan 2024
Meet Scotland's best new building: The Burrell Collection wins Doolan 2024The Doolan 2024 award crowns The Burrell Collection in Glasgow as Scotland's finest building this year, celebrating its comprehensive recent refurbishment
By Ellie Stathaki Published
-
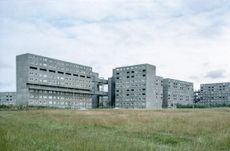 ‘Concrete Dreams’: rethinking Newcastle’s brutalist past
‘Concrete Dreams’: rethinking Newcastle’s brutalist pastA new project and exhibition at the Farrell Centre in Newcastle revisits the radical urban ideas that changed Tyneside in the 1960s and 1970s
By Smilian Cibic Published
-
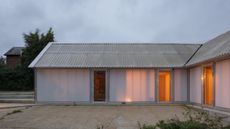 Explore a barn conversion with a difference on the Isle of Wight
Explore a barn conversion with a difference on the Isle of WightGianni Botsford Architects' barn conversion transforms two old farm buildings into an atmospheric residence and artistic retreat, The Old Byre
By Jonathan Bell Published
-
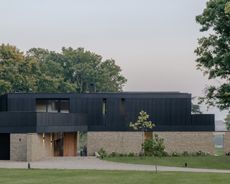 Capability House blends contemporary architecture and historical landscape in rural England
Capability House blends contemporary architecture and historical landscape in rural EnglandCapability House is a modern retreat by Dedraft set in the historical landscape of green, Capability Brown-designed grounds in rural England's Aynhoe Park Estate
By Ellie Stathaki Published