OMA to redesign Berlin's KaDeWe department store
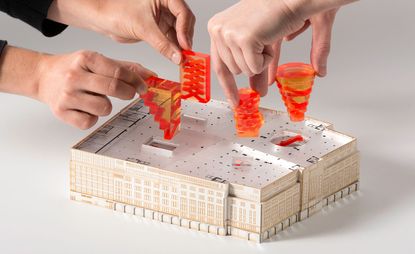
World leading architecture practice OMA is just as known for its bold new builds, such as the nearly-complete Taipei Performing Art Centre, as it is about its well planned refurbishments and redesigns – the Wallpaper* Best Public Building award-winning Prada Foundation or the Fondaco dei Tedeschi palazzo in Venice, a highly anticipated and currently ongoing project, are prime examples.
The studio's latest addition to the category is the well known Kaufhaus des Westerns department store in Berlin, AKA KaDeWe. The much loved historic establishment – which first opened in 1907 – has been in need of 'redefining its current model', explain the architects, and renovation plans by OMA have just been unveiled.
Pioneering the early modern shopping experience and helping to define retail as we know it today, department stores all over Europe have been acting as incubators for sophisticated crafts, social exchange and challenging experimentation in services, say OMA. The new design will be able to cater for the fast-paced, latest changes in the industry and the contemporary shopper's needs.
In their design solution, OMA broke down the building in four distinct parts, which would help them make the store feel more easily accessible and navigable. Treating the large building like a mini-city with its own 'urban' fabric, they were able to introduce ways of adapting and responding to 'accelerating shifts in consumer behavior and the challenges brought by online retail that have affected the tradition department store model'.
This is the famous Dutch practice's second ongoing project in Berlin – the first one being a new building for the Axel Springer media group. Not that these represent the first time the firm has ever worked in the German capital; the Netherlands Embassy from 2003 and the Checkpoint Charlie Apartments from 1990 are among the practice's notable earlier works there.
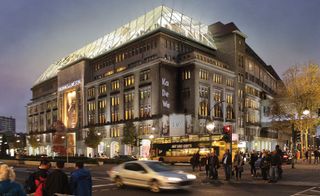
The building, which opened in 1907, needed a strategic architectural update in order to keep up with modern retail's changing world and the needs of contemporary customers
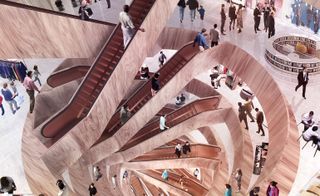
In their new design, OMA broke down the building in four distinct parts, which would help the store become more accessible and navigable
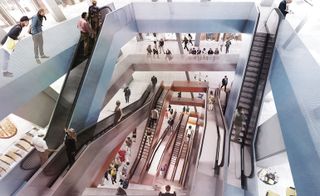
Looking at the large building as a mini city, the architects worked on its urban fabric to adjust its functionality and user experience
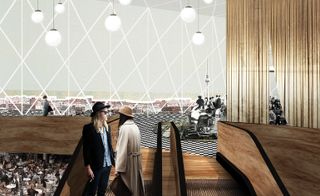
One of the two ongoing projects that OMA are currently handling in Berlin, the project is now in design development
INFORMATION
For more information on OMA visit the website
Images courtesy of OMA
Wallpaper* Newsletter
Receive our daily digest of inspiration, escapism and design stories from around the world direct to your inbox.
Ellie Stathaki is the Architecture & Environment Director at Wallpaper*. She trained as an architect at the Aristotle University of Thessaloniki in Greece and studied architectural history at the Bartlett in London. Now an established journalist, she has been a member of the Wallpaper* team since 2006, visiting buildings across the globe and interviewing leading architects such as Tadao Ando and Rem Koolhaas. Ellie has also taken part in judging panels, moderated events, curated shows and contributed in books, such as The Contemporary House (Thames & Hudson, 2018), Glenn Sestig Architecture Diary (2020) and House London (2022).
-
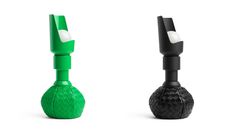 First look – Bottega Veneta and Flos release a special edition of the Model 600
First look – Bottega Veneta and Flos release a special edition of the Model 600Gino Sarfatti’s fan favourite from 1966 is born again with Bottega Veneta’s signature treatments gracing its leather base
By Hugo Macdonald Published
-
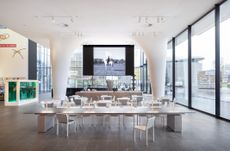 We stepped inside the Stedelijk Museum's newest addition in Amsterdam
We stepped inside the Stedelijk Museum's newest addition in AmsterdamAmsterdam's Stedelijk Museum has unveiled its latest addition, the brand-new Don Quixote Sculpture Hall by Paul Cournet of Rotterdam creative agency Cloud
By Yoko Choy Published
-
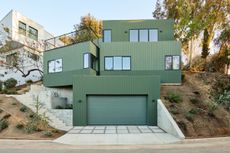 On a sloped Los Angeles site, a cascade of green 'boxes' offers inside outside living
On a sloped Los Angeles site, a cascade of green 'boxes' offers inside outside livingUnStack, a house by FreelandBuck, is a cascading series of bright green volumes, with mountain views
By Ellie Stathaki Published
-
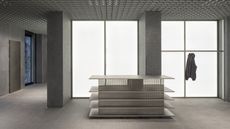 Raw, refined and dynamic: A-Cold-Wall*’s new Shanghai store is a fresh take on the industrial look
Raw, refined and dynamic: A-Cold-Wall*’s new Shanghai store is a fresh take on the industrial lookA-Cold-Wall* has a new flagship store in Shanghai, designed by architecture practice Hesselbrand to highlight positive spatial and material tensions
By Tianna Williams Published
-
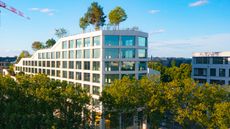 A Berlin park atop an office building offers a new model of urban landscaping
A Berlin park atop an office building offers a new model of urban landscapingA Berlin park and office space by Grüntuch Ernst Architeken and landscape architects capattistaubach offer a symbiotic relationship between urban design and green living materials
By Michael Webb Published
-
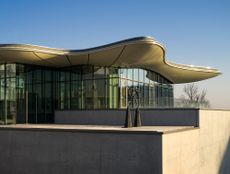 Private gallery Stiftung Froehlich in Stuttgart stands out with an organic, cloud-shaped top
Private gallery Stiftung Froehlich in Stuttgart stands out with an organic, cloud-shaped topBlue-sky thinking elevates Stiftung Froehlich, a purpose-built gallery for the Froehlich Foundation’s art collection near Stuttgart by Gabriele Glöckler
By Hili Perlson Published
-
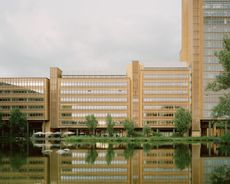 A walk through Potsdamer Platz: Europe’s biggest construction site 30 years on
A walk through Potsdamer Platz: Europe’s biggest construction site 30 years onIn 2024, Potsdamer Platz celebrates its 30th anniversary and Jonathan Glancey reflects upon the famous postmodernist development in Berlin, seen here through the lens of photographer Rory Gardiner
By Jonathan Glancey Published
-
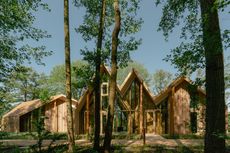 The Lake House is a tree-inspired retreat making the most of Berlin’s nature
The Lake House is a tree-inspired retreat making the most of Berlin’s natureThe Lake House by Sigurd Larsen is a nature-inspired retreat in west Berlin, surrounded by trees and drawing on their timber nature
By Ellie Stathaki Published
-
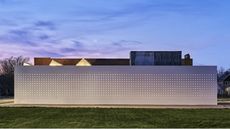 The Lantern cultural hub in Detroit by OMA balances ‘light touch’ and ‘dramatic impact’
The Lantern cultural hub in Detroit by OMA balances ‘light touch’ and ‘dramatic impact’Library Street Collective’s Lantern, a new cultural hub in Detroit, was designed by OMA New York and is a signature rebuild that makes the most of the site’s existing structures
By Siska Lyssens Published
-
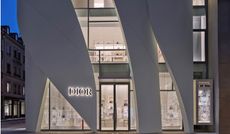 Christian de Portzamparc’s Dior Geneva flagship store dazzles and flows
Christian de Portzamparc’s Dior Geneva flagship store dazzles and flowsDior’s Geneva flagship by French architect Christian de Portzamparc has a brand new, wavy façade that references the fashion designer's original processes using curves, cuts and light
By Herbert Wright Published
-
 Reethaus is a performance space conceived as ‘a place for radical presence’ in Berlin
Reethaus is a performance space conceived as ‘a place for radical presence’ in BerlinReethaus, a newly opened cultural centre in Berlin, kick-starts a fresh era for the city’s growing creative neighbourhood of Flussbad
By Ellie Stathaki Published