Timmerhuis: OMA unveil a cascading urban complex in Rotterdam
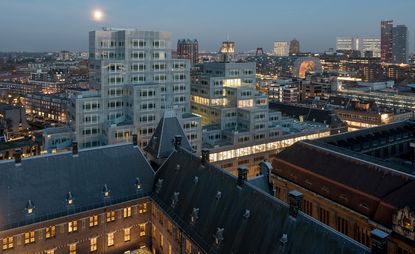
A grey pixelated cloud rises from Rotterdam's street level to form the city's latest architectural addition. The Timmerhuis, created by Dutch super-practice OMA is an all-encompasing response to several starting points; it is an inner city, urban structure that unites office, public space and residential; it was conceived as a beacon of sustainability; and it is also a reflection on a city's architectural identity. 'It is informal and monumental at the same time,' explains OMA's partner in charge Reinier De Graaf. 'It is a mirror of its own identity.'
Timmerhuis sits adjacent to a municipality establishment dating from the 1950s, on a site symbolising, in a way, the reconstruction of post-war Rotterdam. The plot flags up the city's particular urban identity; its flattened city centre meant that a large part of Rotterdam had to be completely rebuilt.
Now carefully designed for its plot, the new building's biggest part is occupied by city hall offices. The structure's cascading form culminates into two peaks that house 84 residential units. The series of apartments feature sky patios boasting exceptional views over the city (a rare luxury in central Rotterdam).
OMA's design forges close relationships with its context, as new and old blend physically and symbolically. The architects have used the city museum's archive to create striking tapestries adorning carefully designed interiors that cater for a diverse array of office typologies – open plan, meeting rooms, 'break-out' spaces, and work cubicles, to name a few. They have also turned part of the original municipality building's ornamental brick façade into an interior wall, reminding users of the site's historical heritage.
On the ground floor, however, the building reveals a more public front. The 'passage', an interior thoroughfare, dissects the space to connect the existing city hall premises and the Eastern portion of the city centre. A new museum showcasing the city's archive is set to open in February in a second atrium. Cafes and shops complete Timmerhuis' contribution to the surrounding street life.
As part of the brief, this is one of the country's most sustainable buildings to date, explain the architects. 'It had to be the most sustainable mixed-use building in the Netherlands – and it is. The components are recyclable,' says De Graaf, 'this was the main idea for sustainability.' Its structurally efficient modular form also contributes to this agenda.
Seen against the backdrop of the city's skyline, Timmerhuis 'dissolves into Rotterdam,' adds De Graaf; visually, physically, as well as symbolically.
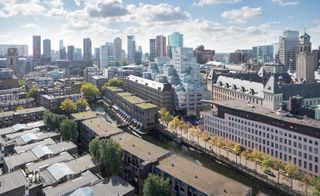
Designed to combine city hall offices, public areas and a museum, the complex also offers residential units
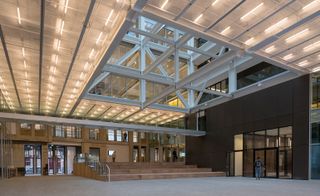
The ground level is open to the public - part of it will include a museum showing the city archives
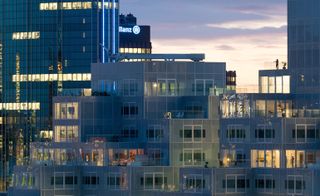
The structure is built on a central Rotterdam site that had remained empty post-war, symbolising the city’s need for rebuilding
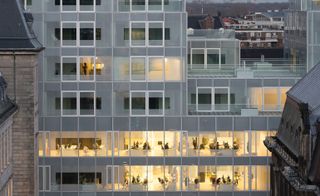
Inside, the structure houses a diverse array of office typologies, from open plan to work cubicles, meeting rooms and break-out spaces
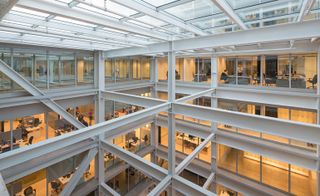
This is also one of The Netherland’s most sustainable buildings, using a modular system and recyclable components
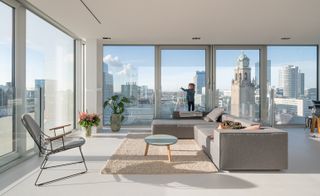
The residential units are placed at the building’s top, offering striking city vistas - a rarity in Rotterdam’s centre
INFORMATION
For more information on OMA visit the website
Photography: Ossip van Duivenbode
Wallpaper* Newsletter
Receive our daily digest of inspiration, escapism and design stories from around the world direct to your inbox.
-
 First look – Bottega Veneta and Flos release a special edition of the Model 600
First look – Bottega Veneta and Flos release a special edition of the Model 600Gino Sarfatti’s fan favourite from 1966 is born again with Bottega Veneta’s signature treatments gracing its leather base
By Hugo Macdonald Published
-
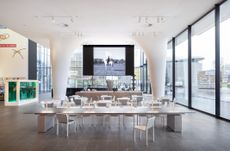 We stepped inside the Stedelijk Museum's newest addition in Amsterdam
We stepped inside the Stedelijk Museum's newest addition in AmsterdamAmsterdam's Stedelijk Museum has unveiled its latest addition, the brand-new Don Quixote Sculpture Hall by Paul Cournet of Rotterdam creative agency Cloud
By Yoko Choy Published
-
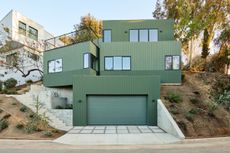 On a sloped Los Angeles site, a cascade of green 'boxes' offers inside outside living
On a sloped Los Angeles site, a cascade of green 'boxes' offers inside outside livingUnStack, a house by FreelandBuck, is a cascading series of bright green volumes, with mountain views
By Ellie Stathaki Published
-
 We stepped inside the Stedelijk Museum's newest addition in Amsterdam
We stepped inside the Stedelijk Museum's newest addition in AmsterdamAmsterdam's Stedelijk Museum has unveiled its latest addition, the brand-new Don Quixote Sculpture Hall by Paul Cournet of Rotterdam creative agency Cloud
By Yoko Choy Published
-
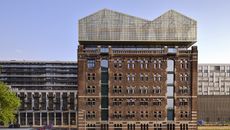 A peek inside the Nederlands Fotomuseum as it prepares for its 2025 opening
A peek inside the Nederlands Fotomuseum as it prepares for its 2025 openingThe home for the Nederlands Fotomuseum, set on the Rotterdam waterfront, is one step closer to its 2025 opening
By Ellie Stathaki Published
-
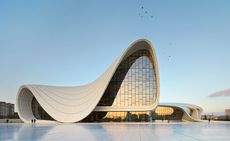 A guide to Zaha Hadid: from architecture to making 'a big hole' in Wallpaper*
A guide to Zaha Hadid: from architecture to making 'a big hole' in Wallpaper*Dame Zaha Hadid was a global, Pritzker Prize-winning architect and a force of nature; in this ultimate guide to her work, we celebrate her life, career and legacy
By Ellie Stathaki Published
-
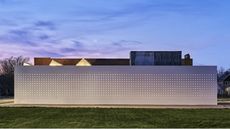 The Lantern cultural hub in Detroit by OMA balances ‘light touch’ and ‘dramatic impact’
The Lantern cultural hub in Detroit by OMA balances ‘light touch’ and ‘dramatic impact’Library Street Collective’s Lantern, a new cultural hub in Detroit, was designed by OMA New York and is a signature rebuild that makes the most of the site’s existing structures
By Siska Lyssens Published
-
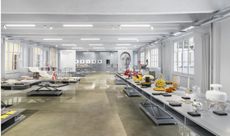 Milan’s 10 Corso Como revamp nods to the concept store’s industrial character
Milan’s 10 Corso Como revamp nods to the concept store’s industrial characterMilanese concept store 10 Corso Como unveils its new look by 2050+, a stripped-back design that nods to its 20th-century character
By Ellie Stathaki Published
-
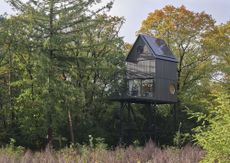 A nest house in the Netherlands immerses residents in nature
A nest house in the Netherlands immerses residents in natureBuitenverblijf Nest house by i29 offers a bird-inspired forest folly for romantic woodland escapes in the Netherlands
By Ellie Stathaki Published
-
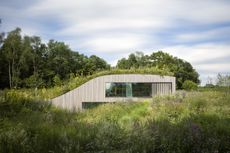 The House Under the Ground is a Dutch home surrounded in wildflowers and green meadow
The House Under the Ground is a Dutch home surrounded in wildflowers and green meadowThe House Under the Ground by WillemsenU is a unique Dutch house blending in its green field
By Harriet Thorpe Published
-
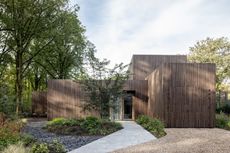 Open Park Villa is a minimalist Dutch home embracing its parkland setting
Open Park Villa is a minimalist Dutch home embracing its parkland settingOpen Park Villa by i29 architects offers a green residential oasis in a formerly military-owned plot turned parkland
By Ellie Stathaki Published