OMA’s first building in Canada, the Pierre Lassonde Pavilion in Quebec
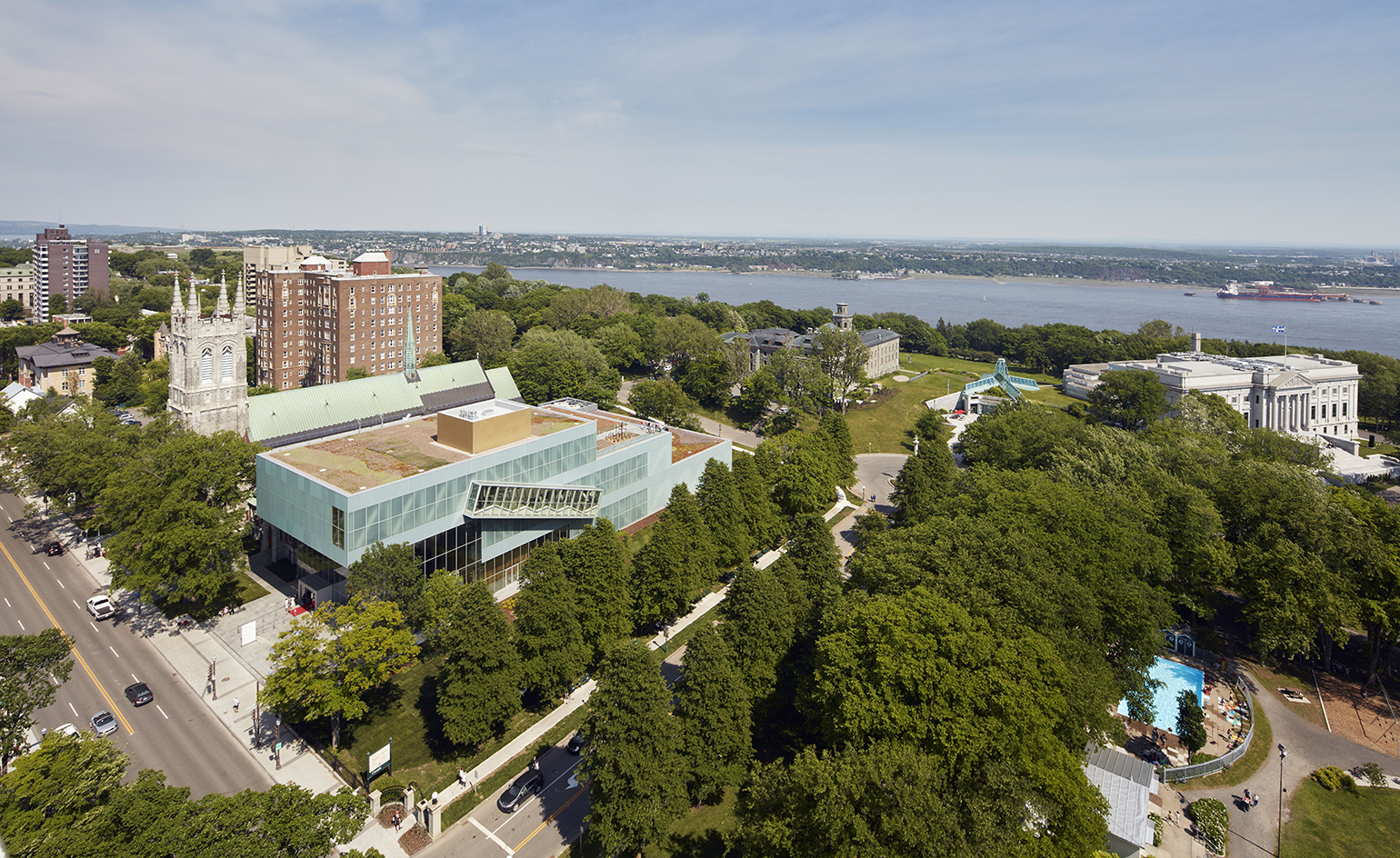
'It’s every architect’s dream to design a building connected to both a prison and a church,' said OMA's Shohei Shigematsu as he surveyed the newly completed Pierre Lassonde Pavilion at the Musée National des Beaux-Arts du Québec (MNBAQ). Rising vertically as a stack of three steel and cement boxes enveloped by a mix of opaque, transparent, and translucent glass, the 14,900 sq m expansion, which opens to the public today, is an invigorating and impressive connector of past and present, global and local, city and park. 'In the end,' added Shigematsu, 'art becomes a catalyst.'
Nestled beside the Saint-Dominique church and its presbytery on Québec City’s leafy Grande Allée, the building is a glistening gateway to the museum and surrounding National Battlefields Park. A dramatically cantilevered roof beckons visitors inside the glass lobby and beyond, whether up the monumental, three-storey staircase to new exhibition spaces (including the museum’s first permanent exhibition galleries for its collections of contemporary art and decorative arts and design) or down to a passageway that leads to the three other buildings: the neoclassical original structure, the former Québec City jail, and the transparent central pavilion. En route is Jean-Paul Riopelle’s jazzy Tribute to Rosa Luxemburg (1992), a monumental fresco that the museum has not until now had the opportunity to exhibit in full.
Lassonde, chairman of the museum’s board of trustees and a mining magnate whose precious metals business is alluded to in the new building’s massive golden elevator, does not shy away from alluding to Bilbao-scaled ambitions for his namesake pavilion. He envisioned the structure as one that would evoke an instant reaction—'Wow!'—and is particularly enthusiastic about its extraordinary relationship with nature. 'We wanted a bijou,' he said, 'and I think we have achieved that.'
A collaboration between OMA and Montréal-based Provencher_Roy, the Canadian $103.4 million project almost doubles the museum’s existing floor space while adding a 256-seat auditorium, café, terrace, and library-like gift shop. Especially notable are the interstitial spaces that offer opportunities for contemplation and for savoring the abundant views. 'It’s a new port of entry to the city,' said Line Ouellet, director of the MNBAQ. 'OMA provided a clear direction, and the result is a truly global aesthetic experience.'

Called the Pierre Lassonde Pavilion, the new addition is an elegant glass-clad structure, including three stacked galleries for permanent and temporary shows
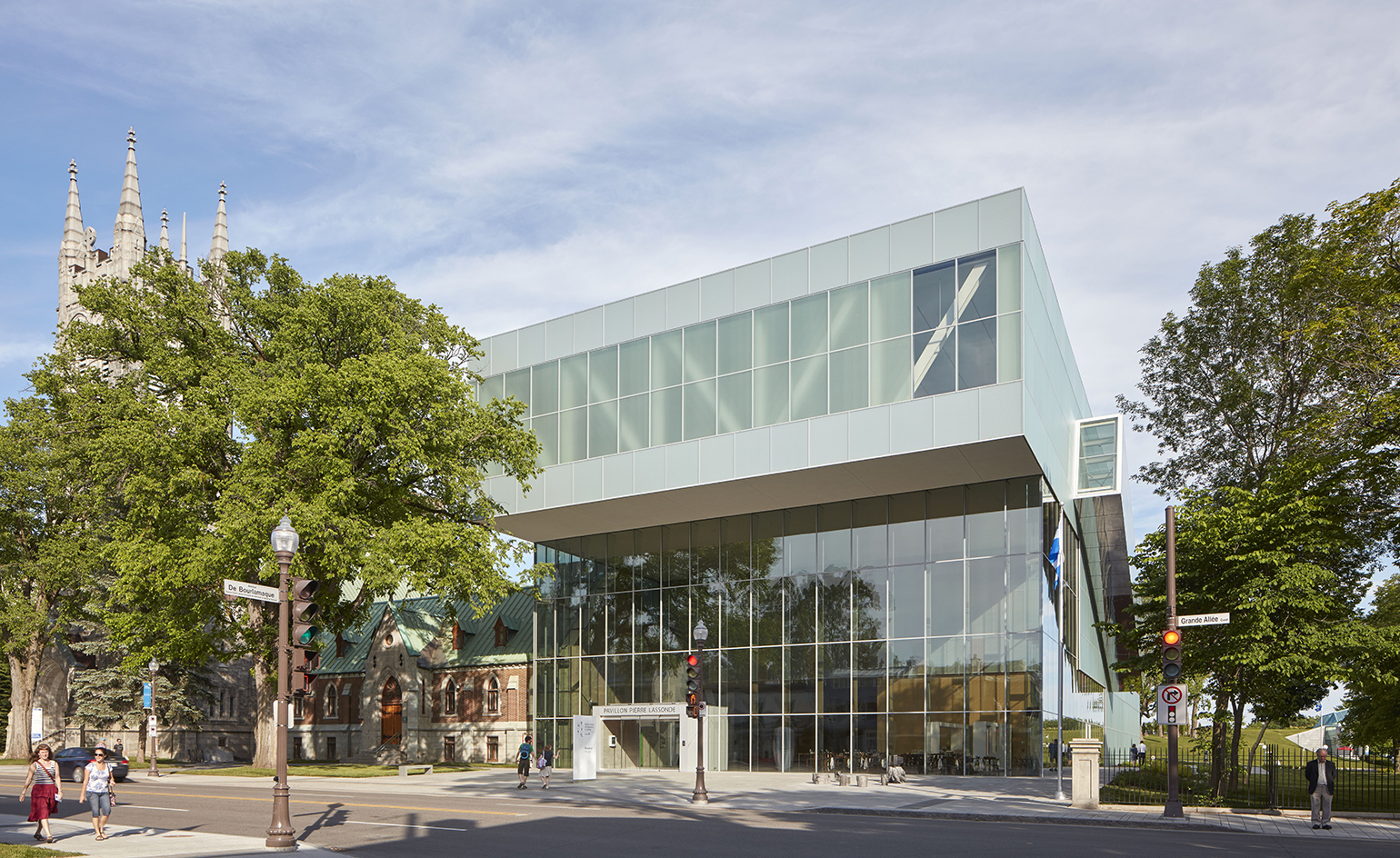
The building's impressive Grand Hall cantilevers out at 20m. The building also includes a green roof
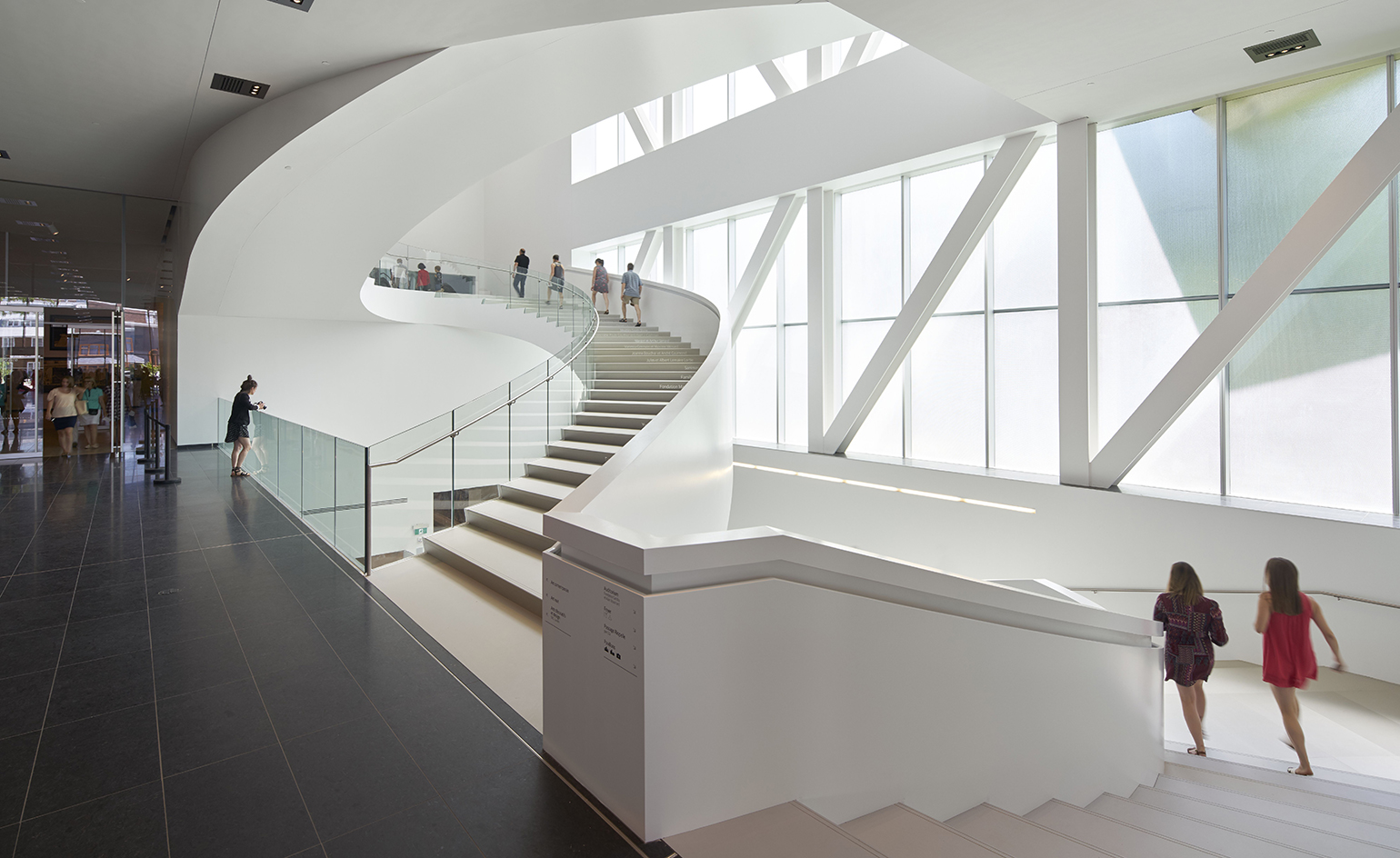
Interior features, such as a monumental staircase, are matched by large openings that frame views out to the adjacent park, the rest of the museum and the city beyond
INFORMATION
For more information, visit the OMA website
Photography: Bruce Damonte
Wallpaper* Newsletter
Receive our daily digest of inspiration, escapism and design stories from around the world direct to your inbox.
Stephanie Murg is a writer and editor based in New York who has contributed to Wallpaper* since 2011. She is the co-author of Pradasphere (Abrams Books), and her writing about art, architecture, and other forms of material culture has also appeared in publications such as Flash Art, ARTnews, Vogue Italia, Smithsonian, Metropolis, and The Architect’s Newspaper. A graduate of Harvard, Stephanie has lectured on the history of art and design at institutions including New York’s School of Visual Arts and the Institute of Contemporary Art in Boston.
-
 Marylebone restaurant Nina turns up the volume on Italian dining
Marylebone restaurant Nina turns up the volume on Italian diningAt Nina, don’t expect a view of the Amalfi Coast. Do expect pasta, leopard print and industrial chic
By Sofia de la Cruz
-
 Tour the wonderful homes of ‘Casa Mexicana’, an ode to residential architecture in Mexico
Tour the wonderful homes of ‘Casa Mexicana’, an ode to residential architecture in Mexico‘Casa Mexicana’ is a new book celebrating the country’s residential architecture, highlighting its influence across the world
By Ellie Stathaki
-
 Jonathan Anderson is heading to Dior Men
Jonathan Anderson is heading to Dior MenAfter months of speculation, it has been confirmed this morning that Jonathan Anderson, who left Loewe earlier this year, is the successor to Kim Jones at Dior Men
By Jack Moss
-
 The Yale Center for British Art, Louis Kahn’s final project, glows anew after a two-year closure
The Yale Center for British Art, Louis Kahn’s final project, glows anew after a two-year closureAfter years of restoration, a modernist jewel and a treasure trove of British artwork can be seen in a whole new light
By Anna Fixsen
-
 Smoke Lake Cabin is an off-grid hideaway only accessible by boat
Smoke Lake Cabin is an off-grid hideaway only accessible by boatThis Canadian cabin is a modular and de-mountable residence, designed by Anya Moryoussef Architect (AMA) and nestled within Algonquin Provincial Park in Ontario
By Tianna Williams
-
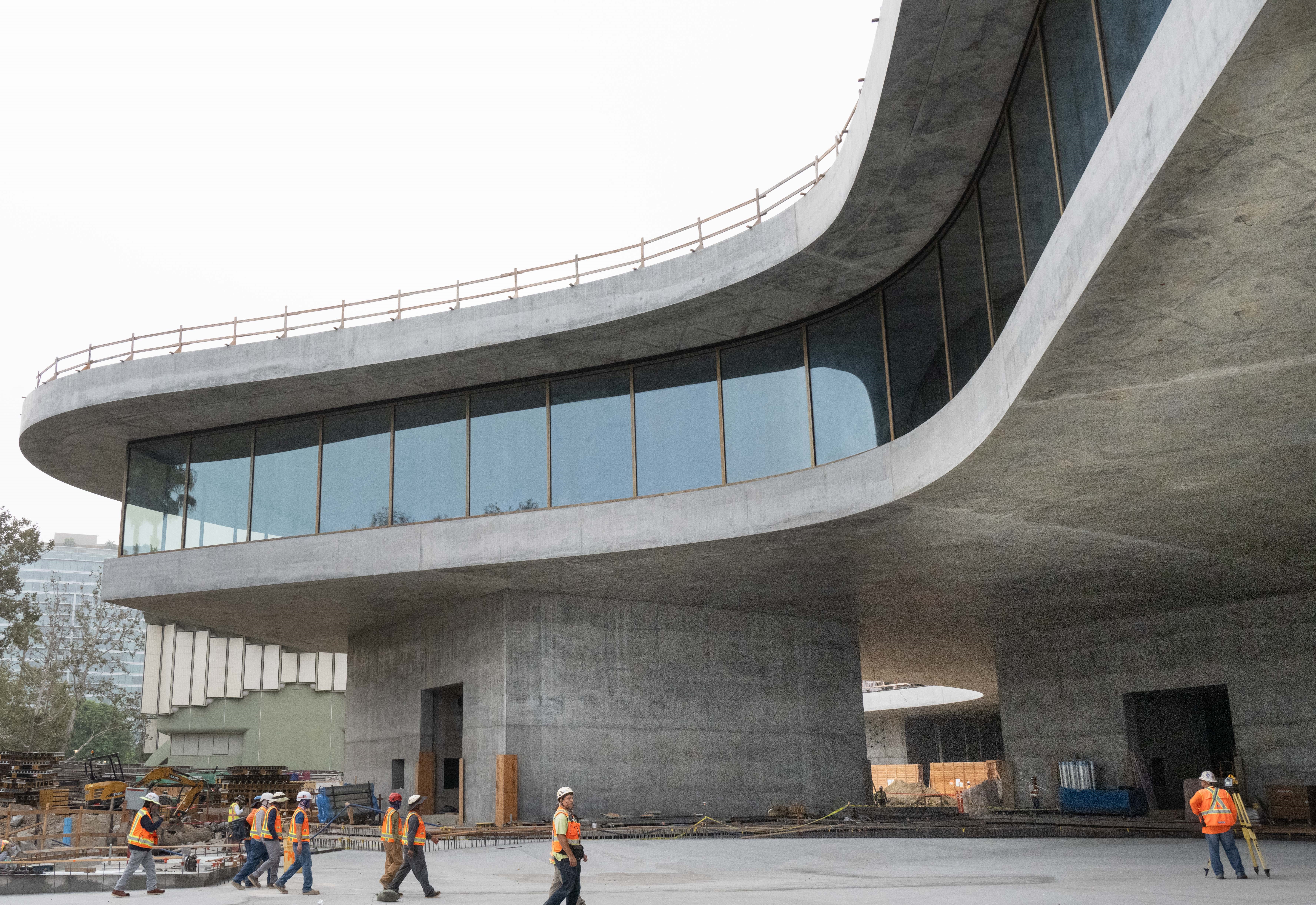 You’ll soon be able to get a sneak peek inside Peter Zumthor’s LACMA expansion
You’ll soon be able to get a sneak peek inside Peter Zumthor’s LACMA expansionBut you’ll still have to wait another year for the grand opening
By Anna Fixsen
-
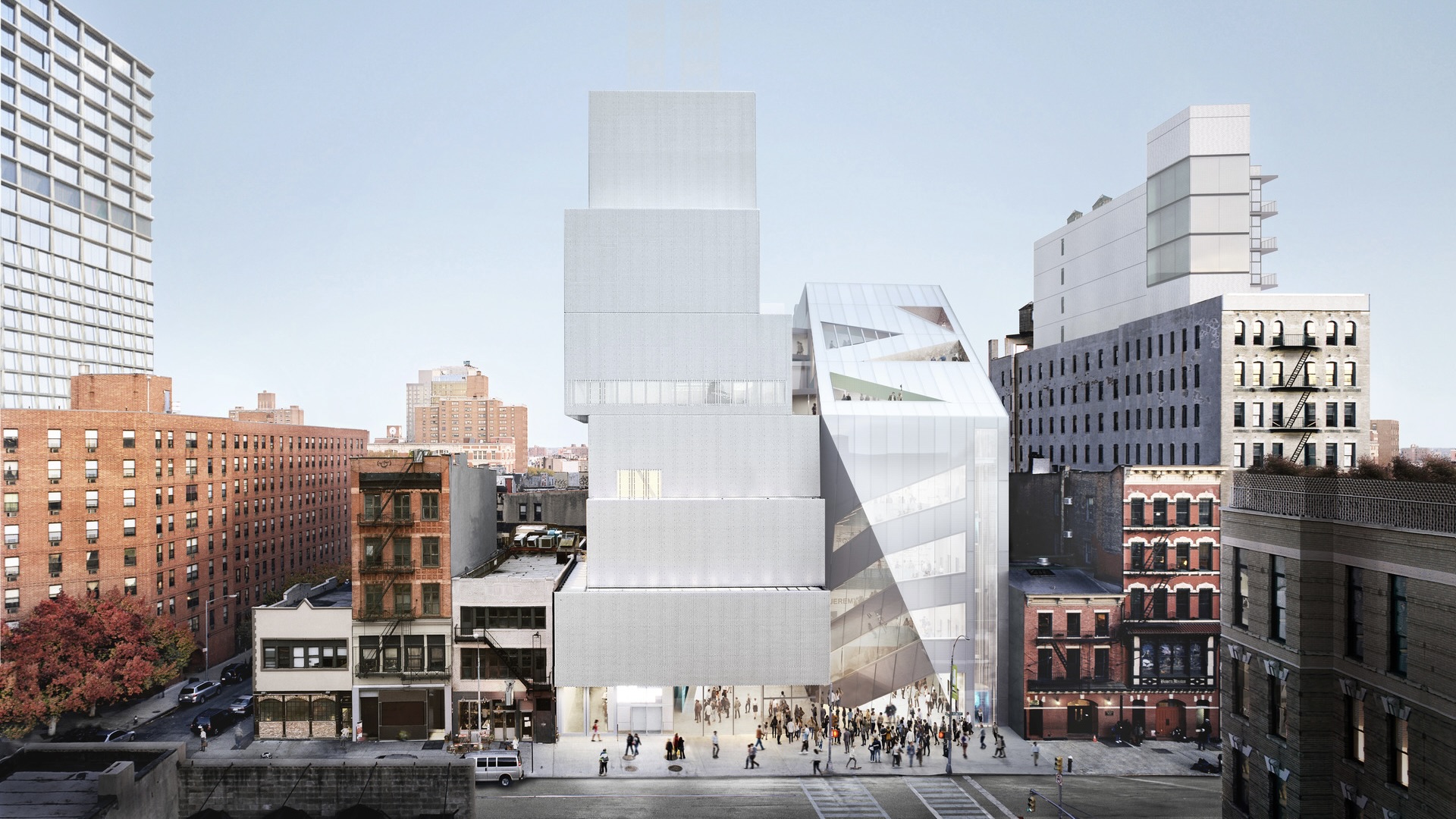 NYC's The New Museum announces an OMA-designed extension
NYC's The New Museum announces an OMA-designed extensionOMA partners including Rem Koolhas and Shohei Shigematsu are designing a new building for Manhattan's only dedicated contemporary art museum
By Anna Solomon
-
 Ten contemporary homes that are pushing the boundaries of architecture
Ten contemporary homes that are pushing the boundaries of architectureA new book detailing 59 visually intriguing and technologically impressive contemporary houses shines a light on how architecture is evolving
By Anna Solomon
-
 Explore the Perry Estate, a lesser-known Arthur Erickson project in Canada
Explore the Perry Estate, a lesser-known Arthur Erickson project in CanadaThe Perry estate – a residence and studio built for sculptor Frank Perry and often visited by his friend Bill Reid – is now on the market in North Vancouver
By Hadani Ditmars
-
 A new lakeshore cottage in Ontario is a spectacular retreat set beneath angled zinc roofs
A new lakeshore cottage in Ontario is a spectacular retreat set beneath angled zinc roofsFamily Cottage by Vokac Taylor mixes spatial gymnastics with respect for its rocky, forested waterside site
By Jonathan Bell
-
 We zoom in on Ontario Place, Toronto’s lake-defying 1971 modernist showpiece
We zoom in on Ontario Place, Toronto’s lake-defying 1971 modernist showpieceWe look back at Ontario Place, Toronto’s striking 1971 showpiece and modernist marvel with an uncertain future
By Dave LeBlanc