'OMA/Progress' exhibition at the Barbican, London
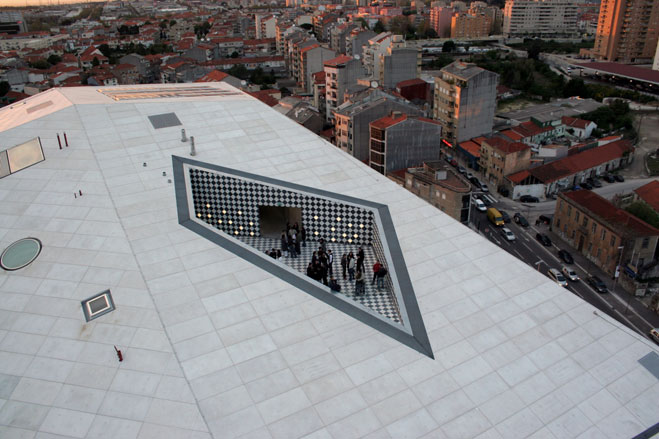
Packed with information but cleverly organised in an informal space that almost feels like a construction site, the new 'OMA/Progress' exhibition at London's Barbican Art Gallery is a fascinating portrait of the celebrated Dutch architecture practice OMA and its research arm, AMO.
'OMA buildings look like no others, and this exhibition looks like no other,' the Head of Barbican Art Galleries Kate Bush said in her introduction to the show, referring to its seemingly haphazard appearance. 'The gallery space itself became part of the exhibit.'
The seeds of the exhibition were planted a year ago when OMA founding partner Rem Koolhaas visited the Belgian Pavilion during the 2010 Venice Architecture Biennale and was struck by its freshness and originality. Curated by Belgian collective Rotor - made up of Marten Gielen, Tristan Boniver, Lionel Devlieger, Benjamin Lasserre and Melanie Tamm - the show was beautiful, intelligent and captivating.
A few months later, Koolhaas and his OMA partners handed over the keys to their office and archives to the Belgian group, allowing them to gather material about the practice for this Barbican show. 'The result is very personal,' says Rotor's Marten Gielen. 'It was driven not only by our own instinct but also the result of many conversations with OMA.'
There was no place in the office that Rotor didn't have access to, and nothing went overlooked - from old models to the contents of the office bins. Gradually unravelling the everyday workings of the architecture firm, the Belgians organised the exhibition around different aspects of its design process. Exhibition areas focus on a variety of subjects, from 'view lines' and 'movement', to 'ornament', 'adaptation' and even basic categories like 'white or shiny', which simply puts the spotlight on the use of white and shiny surfaces.
The volume of material on display is staggering - a collection of around 450 items - yet it is essential in helping represent the inner workings, processes and progress of OMA over four decades of intense architectural production, each adding a little piece to the full OMA/AMO picture.

Video: hear about OMA's ambitious project to create a world driven by 100% renewable energy by 2050
Receive our daily digest of inspiration, escapism and design stories from around the world direct to your inbox.
A special room at the end of the show was given back to OMA to use as they wished. It now displays the firm's current preoccupations, such as the recent economic climate. 'This is a period of transformation in the office,' explains Koolhaas. Next door to this, one of our favourite displays shows building site shots of several ongoing projects (including De Rotterdam tower and the Shenzhen Stock Exchange), which will be updated throughout the exhibition, following OMA's respective site visits.
This exhibition - 'the word "retrospective" makes me nervous,' admits Koolhaas - coincides with the completion or near completion of a number of key buildings for OMA, including the Maggie's centre in Gartnavel, Scotland, the New Court building for the Rothschild Bank in London, and the CCTV tower in Beijing. So there will be plenty of opportunity to see an OMA building up close wherever you are.
And if all this isn't enough, there's another compelling reason to visit Barbican. For the first time ever, and for this show only, it has opened up its east entrance, linking the gallery directly to the Barbican complex terraces and creating a new path into the building that also provides a free glimpse into this exciting show.
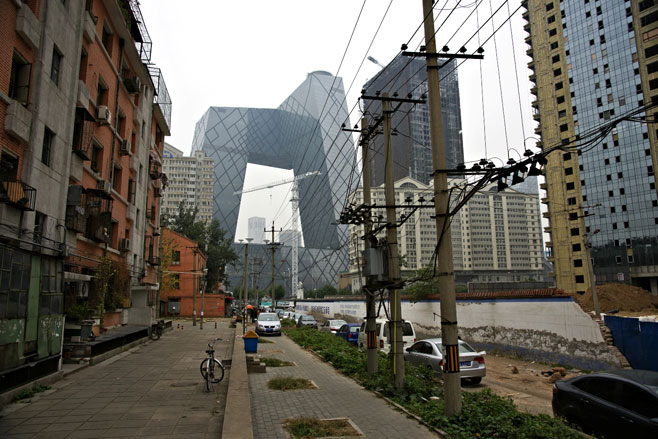
CCTV tower, Beijing, China, 2011
courtesy of the Barbican Art Gallery
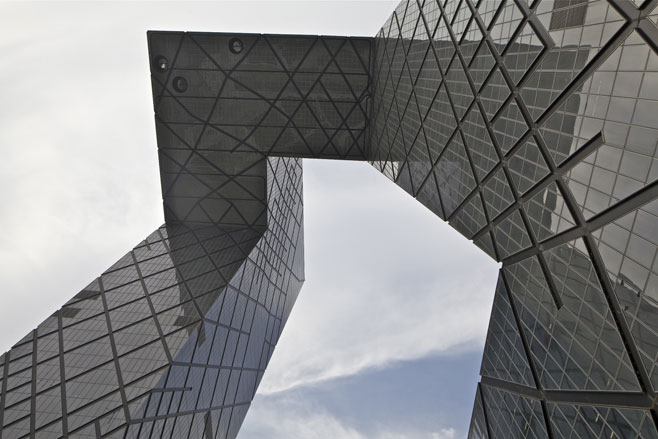
CCTV tower, Beijing, China, 2011
courtesy of the Barbican Art Gallery
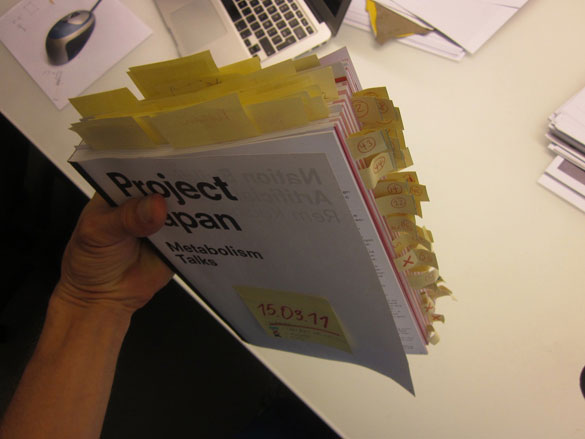
Prototype of ‘Project Japan’, OMA’s book on the Japanese Metabolists architects
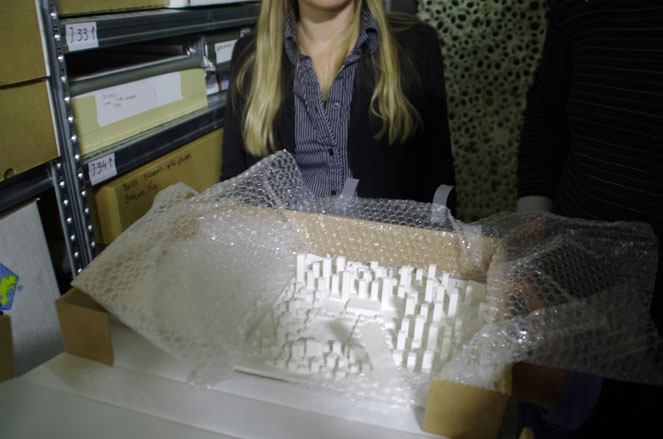
Model of Dubai waterfront, OMA Rotterdam archive
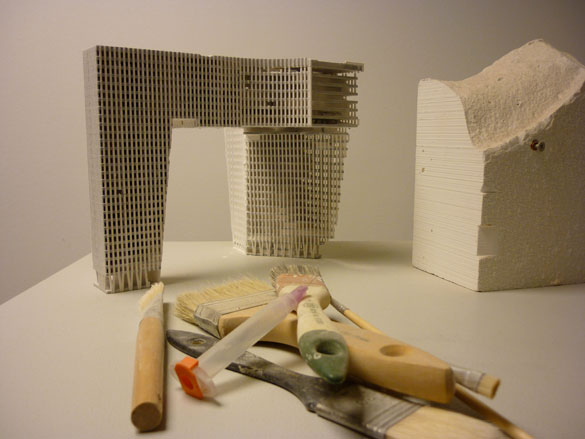
In the OMA model shop, a failed model of KJ-plein, Den Haag
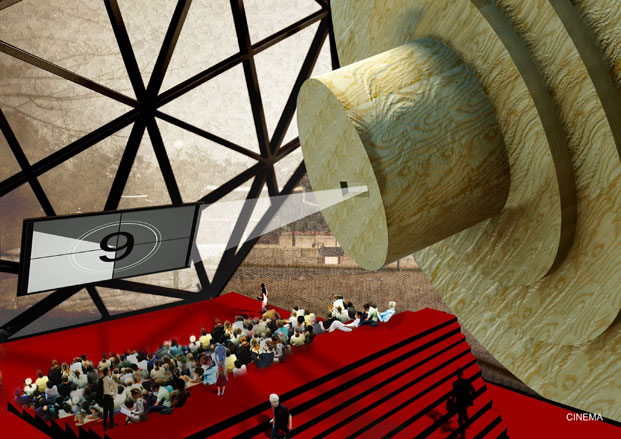
Prada Transformer, South Korea, Seoul, 2008
courtesy of the Barbican Art Gallery
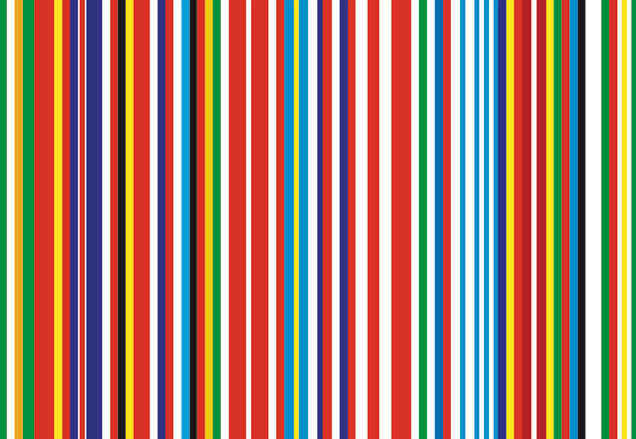
EU Barcode, Netherlands, Rotterdam, 2001
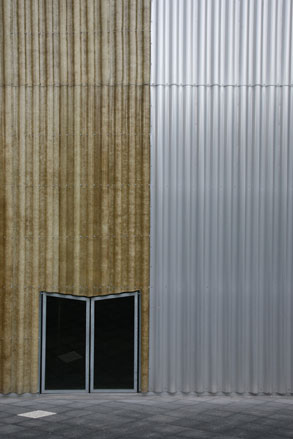
Visit to Congrexpo, Lille, 17 years after the opening
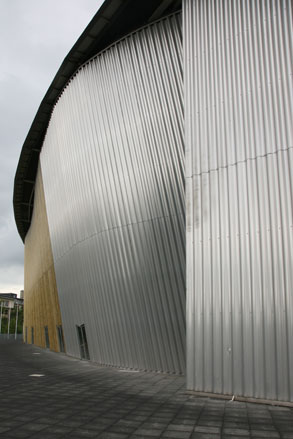
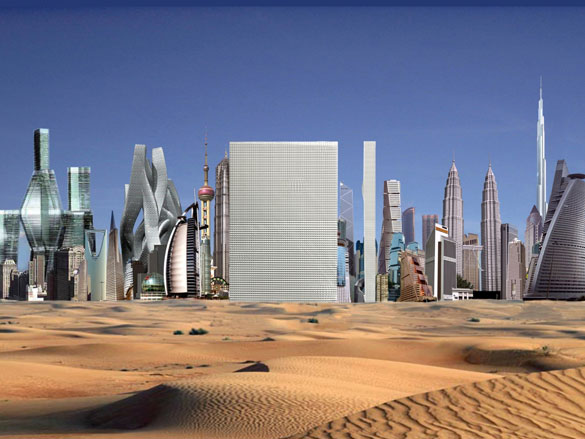
Dubai Renaissance, UAE, Dubai, 2006
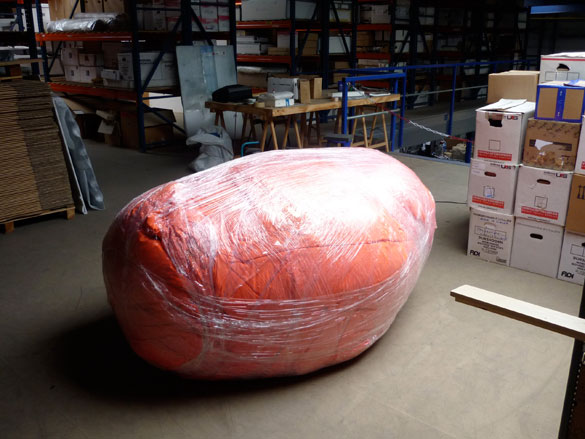
In the OMA Rotterdam Archive, a wrapped replica of the cushion OMA designed for Maison à Bordeaux
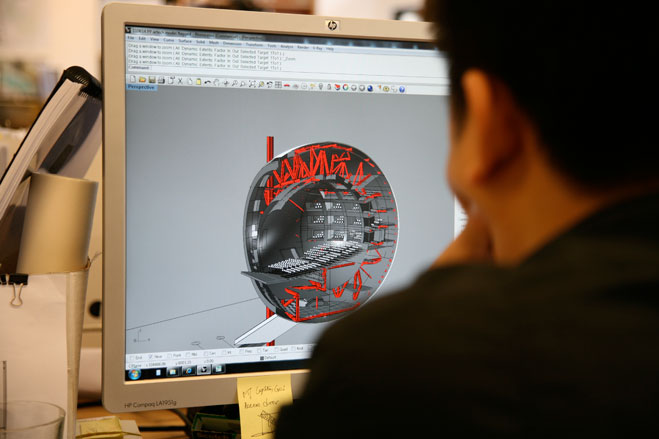
Working on a render of Taipei Performing Arts Centre, OMA. Hong Kong
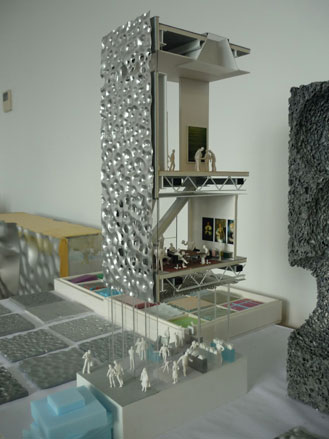
Study model of Broad Arts centre, OMA New York office
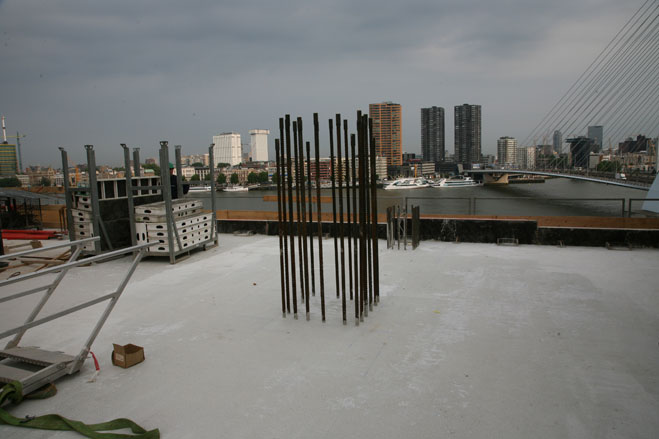
‘De Rotterdam’ under construction
ADDRESS
Barbican Centre
Silk Street
London EC2Y 8DS
Ellie Stathaki is the Architecture & Environment Director at Wallpaper*. She trained as an architect at the Aristotle University of Thessaloniki in Greece and studied architectural history at the Bartlett in London. Now an established journalist, she has been a member of the Wallpaper* team since 2006, visiting buildings across the globe and interviewing leading architects such as Tadao Ando and Rem Koolhaas. Ellie has also taken part in judging panels, moderated events, curated shows and contributed in books, such as The Contemporary House (Thames & Hudson, 2018), Glenn Sestig Architecture Diary (2020) and House London (2022).
-
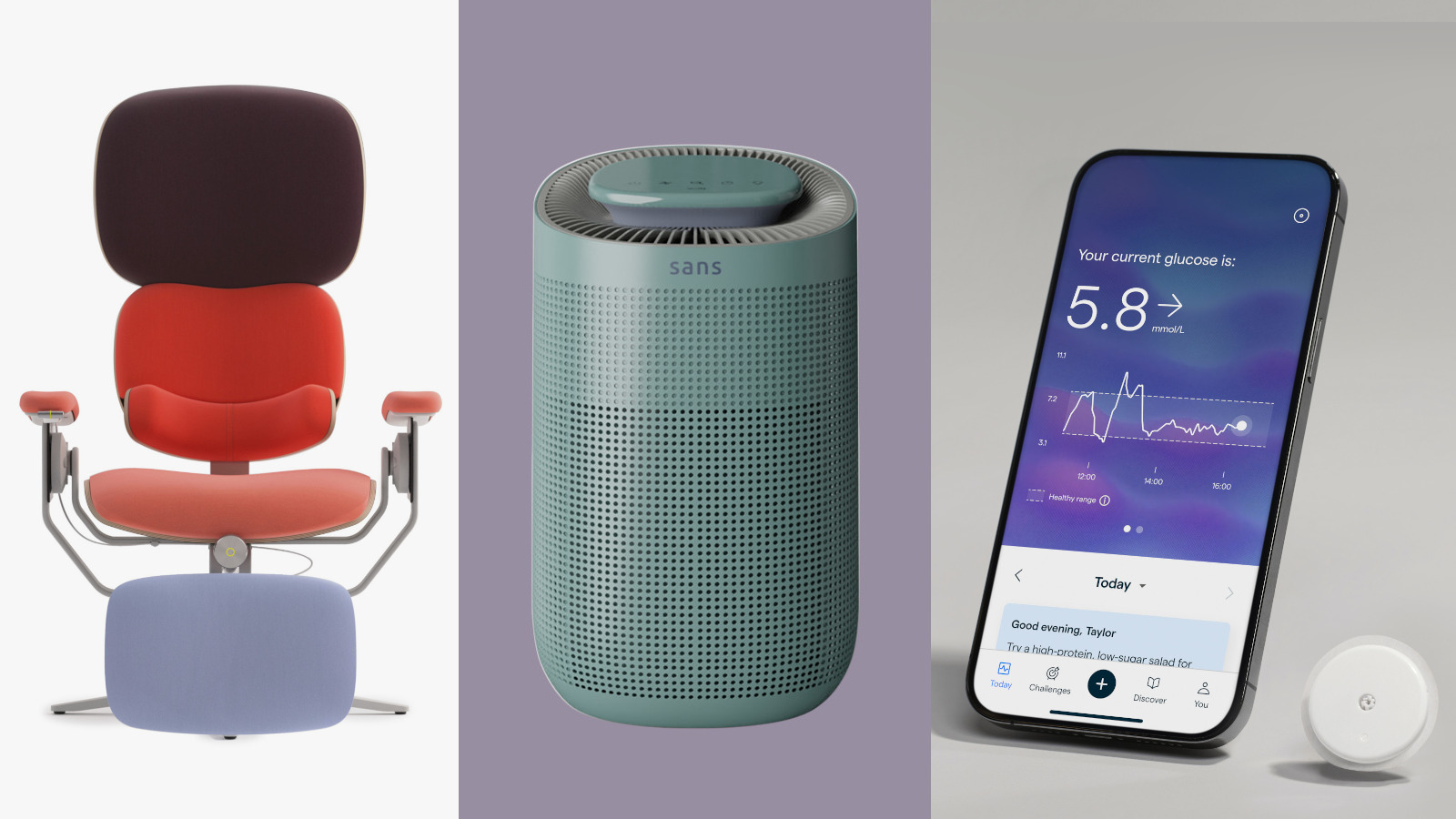 New tech dedicated to home health, personal wellness and mapping your metrics
New tech dedicated to home health, personal wellness and mapping your metricsWe round up the latest offerings in the smart health scene, from trackers for every conceivable metric from sugar to sleep, through to therapeutic furniture and ultra intelligent toothbrushes
-
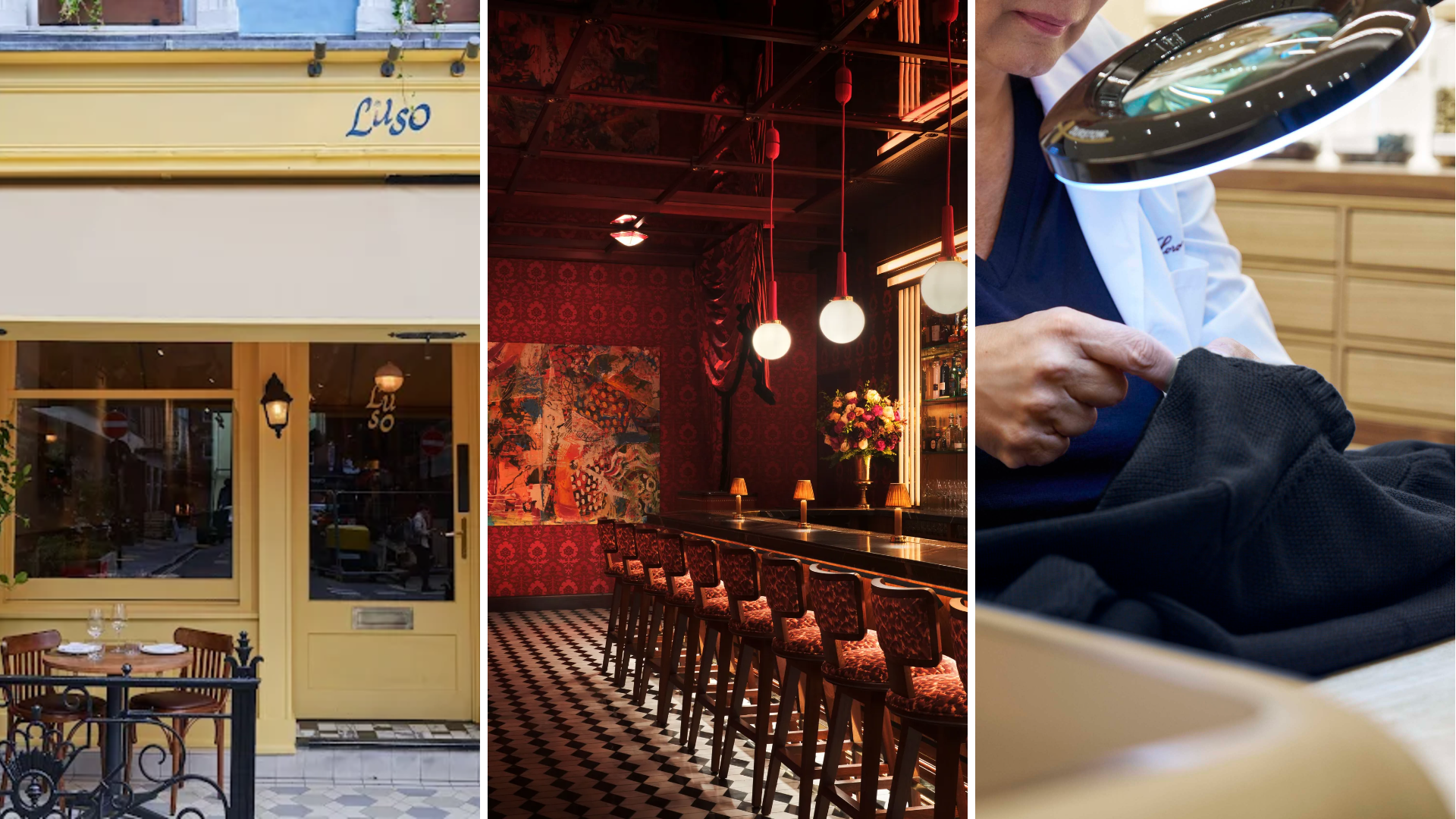 Out of office: The Wallpaper* editors’ picks of the week
Out of office: The Wallpaper* editors’ picks of the week'Tis the season for eating and drinking, and the Wallpaper* team embraced it wholeheartedly this week. Elsewhere: the best spot in Milan for clothing repairs and outdoor swimming in December
-
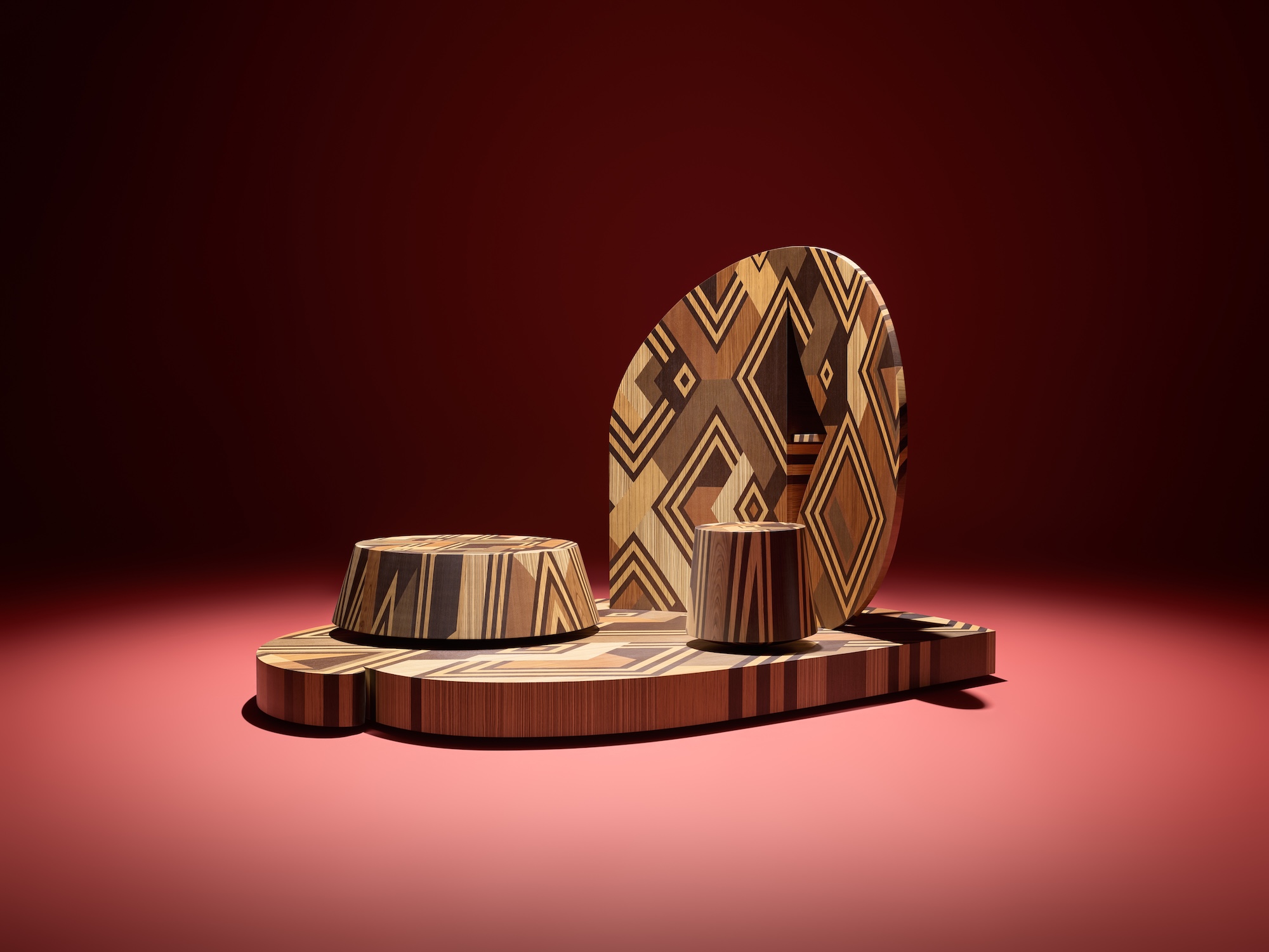 How Stephen Burks Man Made is bringing the story of a centuries-old African textile to an entirely new audience
How Stephen Burks Man Made is bringing the story of a centuries-old African textile to an entirely new audienceAfter researching the time-honoured craft of Kuba cloth, designers Stephen Burks and Malika Leiper have teamed up with Italian company Alpi on a dynamic new product
-
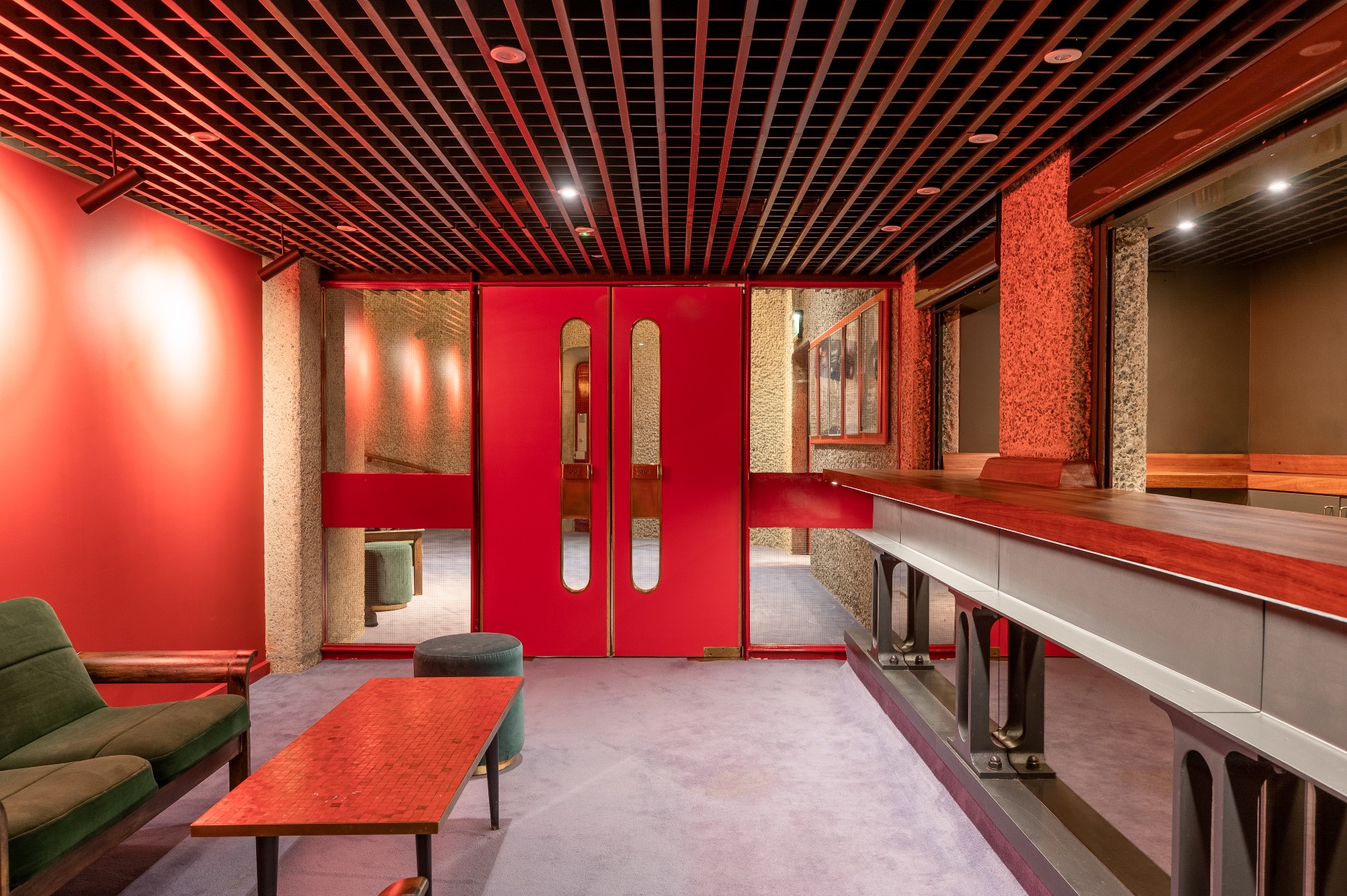 Kam Bava breathes new life into the Barbican sunken bars
Kam Bava breathes new life into the Barbican sunken barsWe visit the restoration and interiors refresh of the Barbican sunken bars by London architect Kam Bava
-
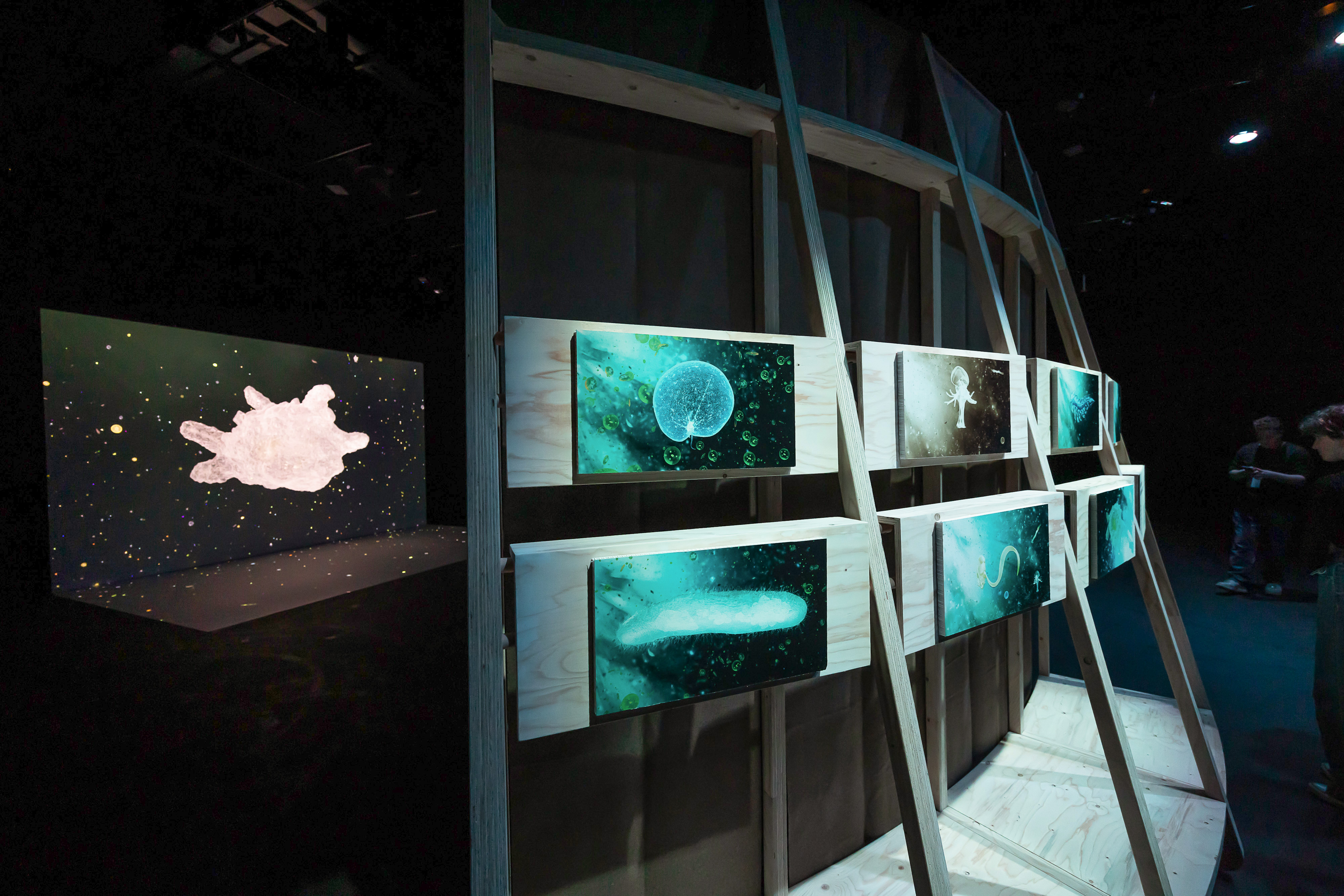 From Anthropocene to Symbiocene: Barbican’s ‘Our Time On Earth’ exhibition
From Anthropocene to Symbiocene: Barbican’s ‘Our Time On Earth’ exhibition‘Our Time On Earth’ show at the Barbican in London imagines a future when humans and nature are in sync
-
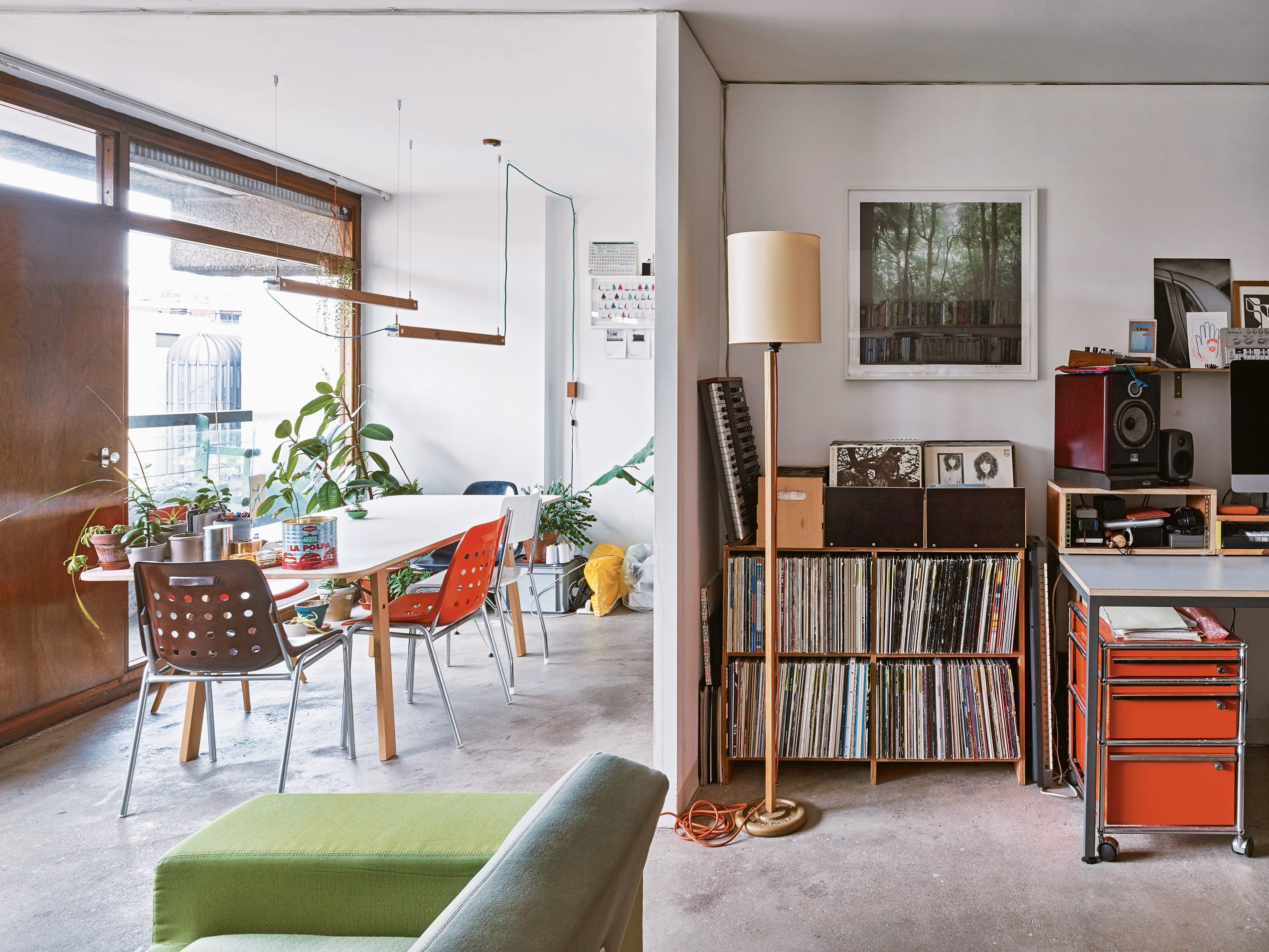 ‘The Barbican Estate’ by Stefi Orazi celebrates 50 years of modernist living
‘The Barbican Estate’ by Stefi Orazi celebrates 50 years of modernist living -
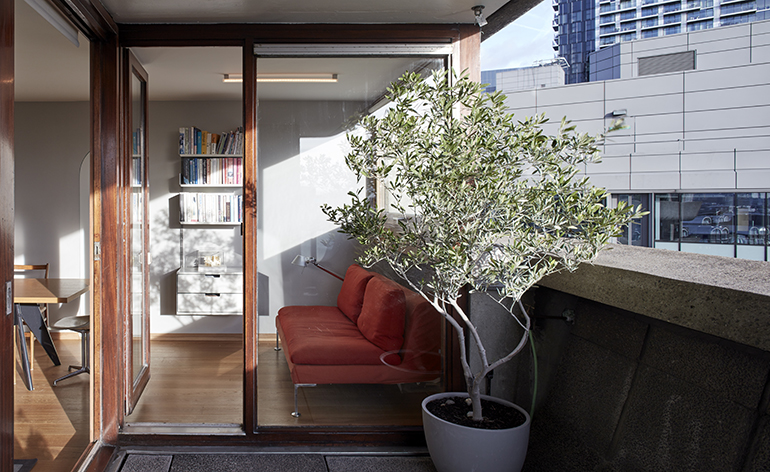 Architect Laurence Quinn welcomes us to his renovated Barbican home
Architect Laurence Quinn welcomes us to his renovated Barbican home -
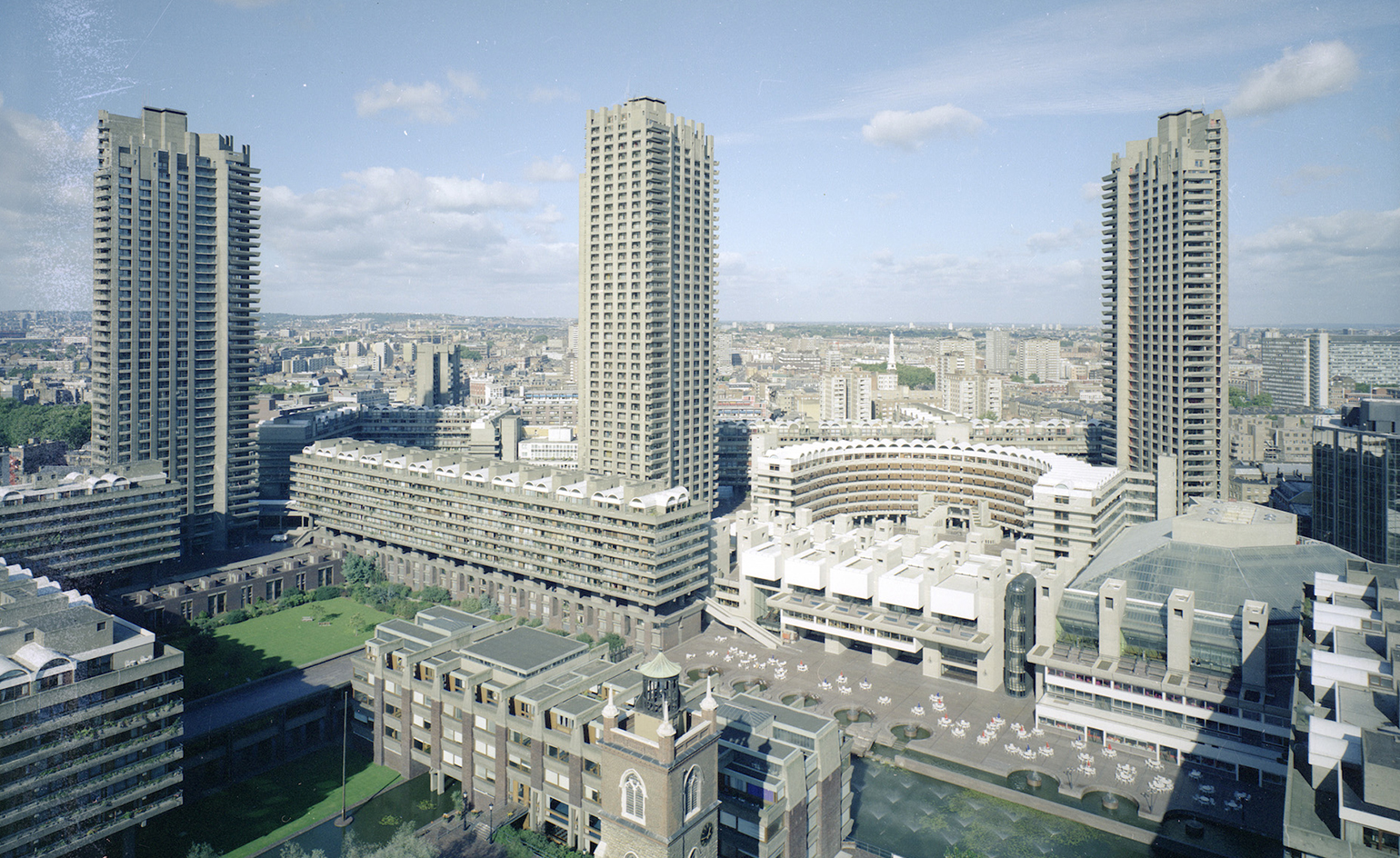 'Building The Brutal': celebrating the construction of London's Barbican
'Building The Brutal': celebrating the construction of London's Barbican -
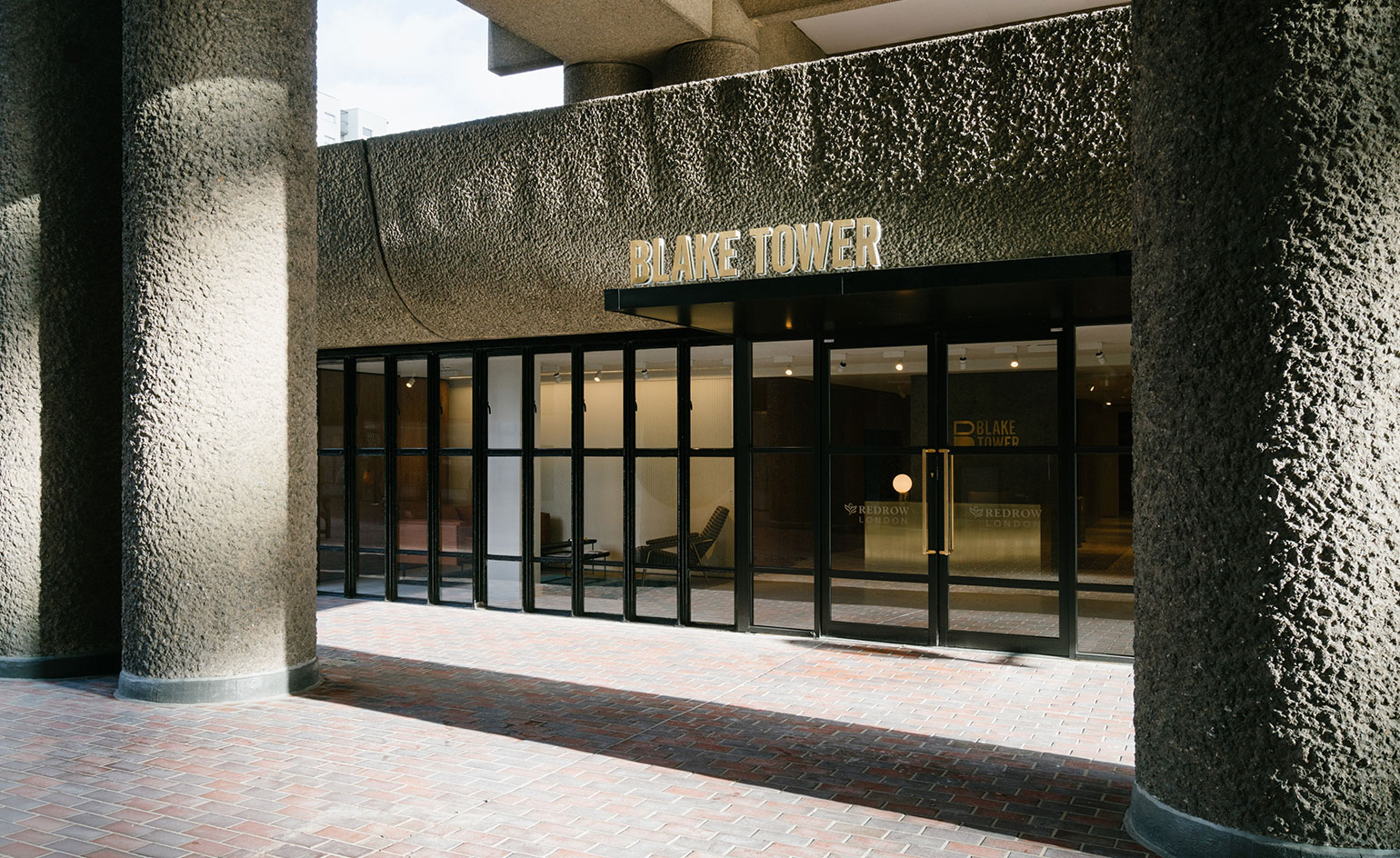 Beautiful brutalism: Barbican’s Blake Tower debuts its first show apartment
Beautiful brutalism: Barbican’s Blake Tower debuts its first show apartmentConran & Partners pair 'warm and soft' interiors with brutalist architecture in the Blake Tower's first show apartment