On the rocks: Omar Gandhi designs a new house for the Canadian countryside
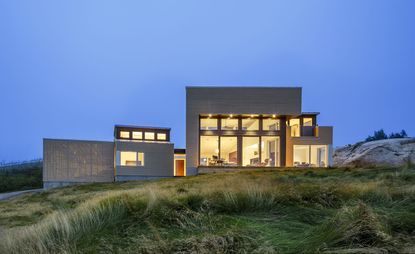
In Nova Scotia, bold architecture tends to cluster along the water. The Atlantic Ocean, which long provided sustenance for this region of Canada, now offers a wealth of views. A new project by the Halifax architect Omar Gandhi, dubbed Float House, takes another point of view, finding the sublime in a rough corner of the landscape and reflecting it back in a set of stunning sculptural forms.
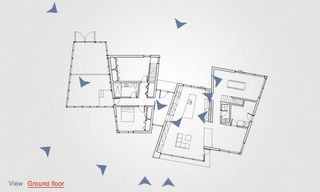
The 232 sq m building is located 'off the beaten path,' Gandhi says - half a kilometre inland, in a jagged zone of glacial hills and valleys. Gandhi helped the client Dr. Melanie Kelly select the site, a hilltop clearing which is bracketed by a brawny outcrop of rock. That natural form 'is the most miraculous thing,' Gandhi recalls. 'It seemed the perfect anchor for a house.'
Where local architects often draw on the vernacular tradition of maritime wooden sheds, Gandhi’s office has twisted this into an unfamiliar shape: the house is a string of four wood-clad forms, but they have been rotated and eroded at the top edges to form jagged, boulder-like volumes. (The word 'float' is a geological term for loose pieces of rock.) At one end are Dr. Kelly’s living, dining and bedroom areas; in the middle, two guest bedrooms which houses visits from her grown children; and at the other end, a garage wrapped in a screen of pale spruce siding. This wood, black aluminum windows and a grey metal roof complete the material palette, which blends closely with the topography.
And yet the house - built inexpensively by local contractors - is rich with different spatial experiences. The dining area comes within a few metres of a sheer rock face, which is revealed through large windows. Steps away, the living room looks out over a series of lakes - and the ocean, seen from an angle off in the distance.
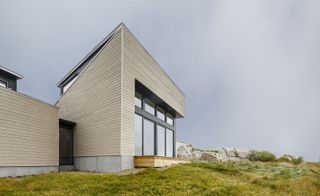
A play on the vernacular tradition of maritime sheds, four timber clad elements are rotated and manipulated to form jagged boulder-like volumes
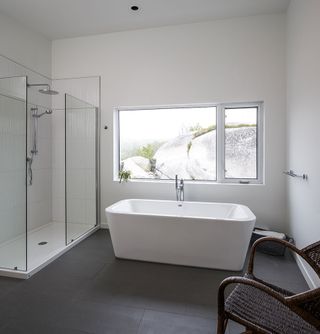
The muted tones of the interior play audience to an outlook of glacial formations
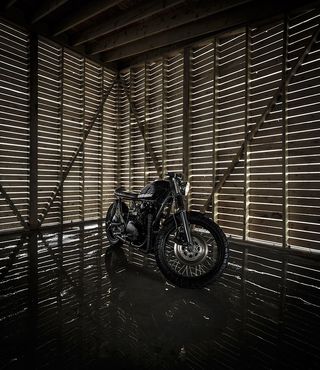
The striking garage interior is wrapped in a screen of pale spruce cladding
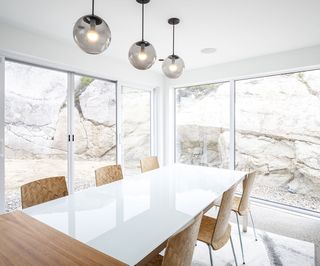
Metres from a sheer rock face, the glazed walls of the dining room give the impression of being immersed in the landscape
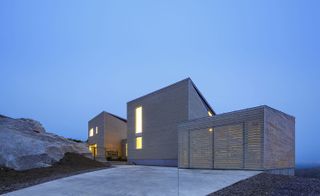
Dubbed Float House due to the geographical term ’float’ meaning loose pieces of rock, the sculptural volumes were conceived as a reflection of the sublime natural surroundings
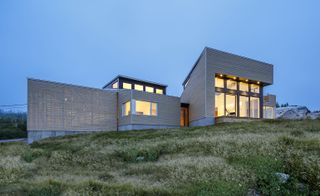
Sensitive to the topography, the volumes are clad in pale spruce with black aluminium glazing and grey metal roofing
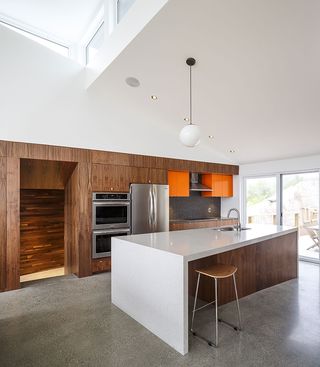
High-level clerestory glazing encourages daylight into the bright and spacious interior, with sloping ceilings framing the view
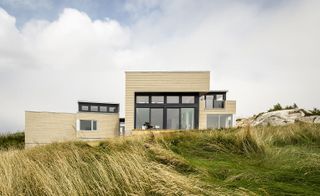
On plan, a volume containing two guest bedrooms is flanked by the house’s living, dining and bedroom areas, and the pale spruce-clad garage
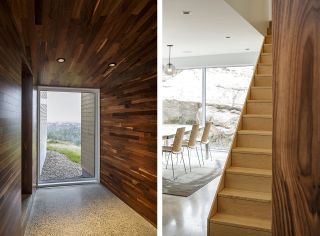
Inside out – views of rocks, lakes and the ocean are captured in picture perfect frames
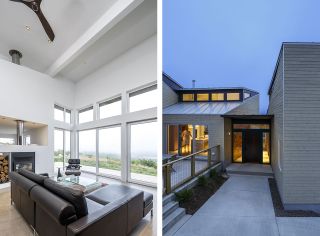
The living room opens to panoramic views over a series of lakes with the ocean visible in the distance
INFORMATION
Photography: Doublespace
Wallpaper* Newsletter
Receive our daily digest of inspiration, escapism and design stories from around the world direct to your inbox.
-
 Ruark Audio and Revo give the CD player revival a fresh spin
Ruark Audio and Revo give the CD player revival a fresh spinRuark Audio’s new R-CD100 and the Revo SuperCD are joined by two more quirky devices to revive those classic discs
By Jonathan Bell Published
-
 The new Ford Capri wants to tap a vein of Gen X nostalgia. Does it succeed?
The new Ford Capri wants to tap a vein of Gen X nostalgia. Does it succeed?We ask if the all-electric Ford Capri can capture the swagger of its much-loved but rather oafish predecessor
By Guy Bird Published
-
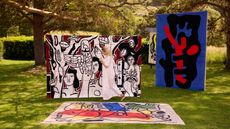 Rug designer Sibylle de Tavernost’s homage to Fernand Léger
Rug designer Sibylle de Tavernost’s homage to Fernand LégerAbstract modern art, craft heritage and contemporary life fuse in Sibylle de Tavernost's new limited-edition rugs
By Harriet Thorpe Published
-
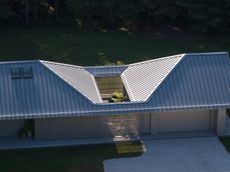 This sustainable family home is an Ontario retreat in tune with its setting
This sustainable family home is an Ontario retreat in tune with its settingRidge House by Superkül is a private Canadian retreat that nods to its context and embraces nature and landscape
By Ellie Stathaki Published
-
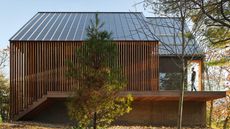 Bunkie on The Hill is a cosy Canadian cottage full of charm
Bunkie on The Hill is a cosy Canadian cottage full of charmBunkie on The Hill, a design by Dubbeldam Architecture + Design, is tucked into the trees, slotting neatly into Ontario's nature
By Shawn Adams Published
-
 Wallpaper* Architects’ Directory 2024: meet the practices
Wallpaper* Architects’ Directory 2024: meet the practicesIn the Wallpaper* Architects Directory 2024, our latest guide to exciting, emerging practices from around the world, 20 young studios show off their projects and passion
By Ellie Stathaki Published
-
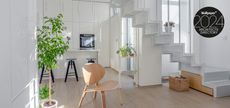 Svima looked to Japanese architecture, 'nature and ecology' for Passageway House in Serbia
Svima looked to Japanese architecture, 'nature and ecology' for Passageway House in SerbiaThe Wallpaper* Architects’ Directory 2024 includes Svima, a young Canadian practice joining our annual round-up of exciting emerging architecture studios
By Tianna Williams Published
-
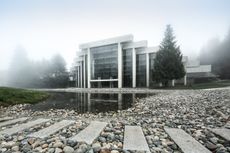 Arthur Erickson's Museum of Anthropology at UBC has been given a new lease of life in Vancouver
Arthur Erickson's Museum of Anthropology at UBC has been given a new lease of life in VancouverAfter an extensive renovation, The Museum of Anthropology is part Shinto shrine, part cathedral, part longhouse – and a temple to learning
By Hadani Ditmars Published
-
 A dramatic new lakeside cabin in the Canadian wilderness rises above the trees
A dramatic new lakeside cabin in the Canadian wilderness rises above the treesKariouk Architects' lakeside cabin ‘m.o.r.e. CLT’ explores new material approaches while making a minimal impact on a precious landscape
By Jonathan Bell Published
-
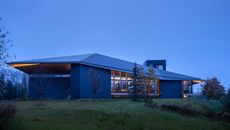 Forest Retreat is a new low-energy family house in the forests of Ontario
Forest Retreat is a new low-energy family house in the forests of OntarioSet beneath a vast roof, Forest Retreat is a rich mix of local materials, craftsmanship and space for an extended family to get together in the heart of nature
By Jonathan Bell Published
-
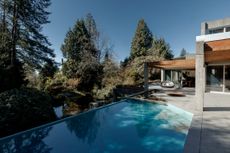 Join the West Coast Modern Week's Home Tour 2024 for modernist architecture and more
Join the West Coast Modern Week's Home Tour 2024 for modernist architecture and moreWest Coast Modern Week 2024 comes with its annual home tour courtesy of the West Vancouver Art Museum, offering an extensive, immersive showcase of Canada's modernist architecture
By Hadani Ditmars Published