Athens firm Omniview's flagship project is a bespoke success with rippling impact
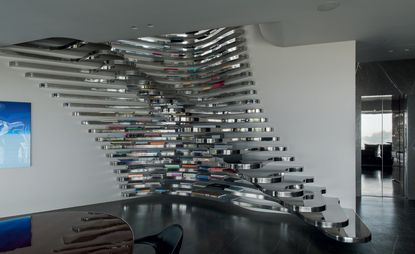
Architect Dimitrios Tsigos is gesturing with excitement towards One Kleomenous. ‘This is all bespoke,’ he says. ‘You cannot imagine how challenging it was to bring all the contractors together and create something of this scale and technology in the middle of Athens.’ The structure’s undulating façade is certainly a departure from the tall blocks of flats that line the streets of Lycabettus Hill in Athens’ Kolonaki, as the curious stares it gets from passers-by and guests looking out of the upmarket hotel St George Lycabettus across the street demonstrate.
One Kleomenous is an important project for Tsigos. This single-family house is his first project of this scale since the financial crisis hit Greece so badly back in 2008 (‘It hit everybody – it also affected us,’ he says), making it a critical scheme in terms of working out his company’s next steps. It is the first and flagship project completed by his new venture, Omniview, set up with his brother John, also an architect, and property mogul Miltos Kambourides in 2013. One of Kambourides’ most recent schemes, luxury apartment block One Athens, in a landmark modernist office building by Constantinos Doxiadis, renovated by Divercity Architects, is just a stone’s throw away.
Having made his name with his experimental approach and fascination with advanced computer-aided architectural design, Athens-based Tsigos was happy to rise to the challenge. One Kleomenous mixes traditional materials, such as wood and marble, with ultra-modern construction methods. Omniview worked with several local craftsmen to realise Tsigos’ vision, using techniques most often seen in naval design and yacht interiors.
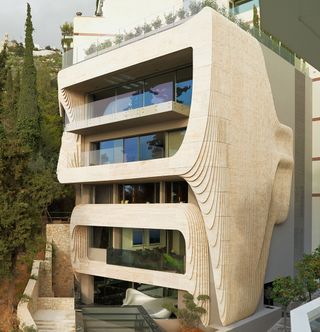
Inspired by the topographic contours of its hilltop location, the building’s facade is made of CNC-cut travertine marble.
The structure’s signature undulating facades are made of layers of CNC-cut travertine marble. ‘We needed a material that matches in colour the characteristic beige stones, which are the main building block for all of Lycabettus’ retaining walls,’ says Tsigos. ‘Travertine was a perfect colour match. Moreover, it is a very common material in the surrounding area’s 1970s modernist-style condo developments.’
The plot came with an existing structure, one of the city’s typical polykatoikies (apartment blocks), which was demolished and replaced with a new, also fairly conventional, concrete frame. When Tsigos and his team were brought in, they decided to adapt the existing frame, rather than start from scratch. So standard cantilevered balconies peek out in-between the swells of the building’s travertine skin.
Spread over eleven floors on a 187 sq m footprint, the building is tall and slim. As the plot is perched high up the hill, with a small clearing ahead, the top floor’s terrace comes with sweeping views that extend beyond the Acropolis hill through to the sea and the Piraeus coast. From there, a shiny, polished steel curved staircase leads down to the living and dining spaces underneath. The two floors below host the couple’s master bedroom suite and the three children’s rooms, the kitchen in the level below, and the entrance hall in the level below that. The remaining lower levels host service areas, a garage and storage.
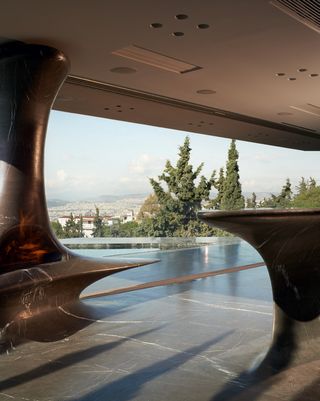
The top floor terrace, with its infinity pool and bespoke barbecue.
American walnut root veneer panels and a variety of Greek marbles feature prominently throughout, moulded into aerodynamic shapes that give the interior a futuristic feel. The house’s main staircase is made out of Corian, while a fibreglass sculpture in the entrance doubles up as a bench.
The level of bespoke fabrication is impressive and Tsigos’ ambitious style will no doubt become a talking point in the neighbourhood for years to come. From its construction that blends traditional materials with cutting-edge computer-produced forms, to its strong expressionist character that highlights creativity and entrepreneurship, this is a house that embraces its contrasts, and takes them in its stride.
As originally featured in the May 2015 issue of Wallpaper* (W*194)
Wallpaper* Newsletter
Receive our daily digest of inspiration, escapism and design stories from around the world direct to your inbox.
INFORMATION
For more information, visit the Omniview website
Ellie Stathaki is the Architecture & Environment Director at Wallpaper*. She trained as an architect at the Aristotle University of Thessaloniki in Greece and studied architectural history at the Bartlett in London. Now an established journalist, she has been a member of the Wallpaper* team since 2006, visiting buildings across the globe and interviewing leading architects such as Tadao Ando and Rem Koolhaas. Ellie has also taken part in judging panels, moderated events, curated shows and contributed in books, such as The Contemporary House (Thames & Hudson, 2018), Glenn Sestig Architecture Diary (2020) and House London (2022).
-
 First look – Bottega Veneta and Flos release a special edition of the Model 600
First look – Bottega Veneta and Flos release a special edition of the Model 600Gino Sarfatti’s fan favourite from 1966 is born again with Bottega Veneta’s signature treatments gracing its leather base
By Hugo Macdonald Published
-
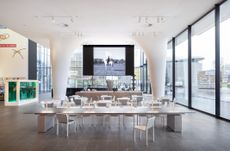 We stepped inside the Stedelijk Museum's newest addition in Amsterdam
We stepped inside the Stedelijk Museum's newest addition in AmsterdamAmsterdam's Stedelijk Museum has unveiled its latest addition, the brand-new Don Quixote Sculpture Hall by Paul Cournet of Rotterdam creative agency Cloud
By Yoko Choy Published
-
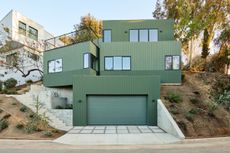 On a sloped Los Angeles site, a cascade of green 'boxes' offers inside outside living
On a sloped Los Angeles site, a cascade of green 'boxes' offers inside outside livingUnStack, a house by FreelandBuck, is a cascading series of bright green volumes, with mountain views
By Ellie Stathaki Published
-
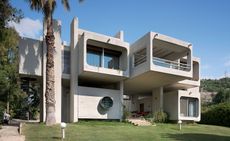 Remembering Alexandros Tombazis (1939-2024), and the Metabolist architecture of this 1970s eco-pioneer
Remembering Alexandros Tombazis (1939-2024), and the Metabolist architecture of this 1970s eco-pioneerBack in September 2010 (W*138), we explored the legacy and history of Greek architect Alexandros Tombazis, who this month celebrates his 80th birthday.
By Ellie Stathaki Published
-
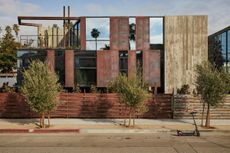 Sun-drenched Los Angeles houses: modernism to minimalism
Sun-drenched Los Angeles houses: modernism to minimalismFrom modernist residences to riveting renovations and new-build contemporary homes, we tour some of the finest Los Angeles houses under the Californian sun
By Ellie Stathaki Published
-
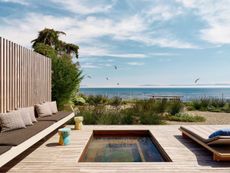 Extraordinary escapes: where would you like to be?
Extraordinary escapes: where would you like to be?Peruse and lose yourself in these extraordinary escapes; there's nothing better to get the creative juices flowing than a healthy dose of daydreaming
By Ellie Stathaki Published
-
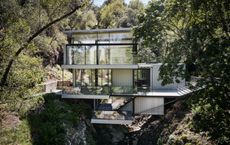 Year in review: top 10 houses of 2022, selected by Wallpaper* architecture editor Ellie Stathaki
Year in review: top 10 houses of 2022, selected by Wallpaper* architecture editor Ellie StathakiWallpaper’s Ellie Stathaki reveals her top 10 houses of 2022 – from modernist reinventions to urban extensions and idyllic retreats
By Ellie Stathaki Published
-
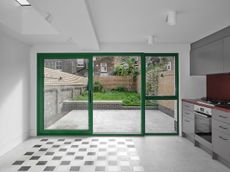 Roz Barr’s terrace house extension is a minimalist reimagining
Roz Barr’s terrace house extension is a minimalist reimaginingTerrace house extension by Roz Barr Architects transforms Victorian London home through pared-down elegance
By Nick Compton Published
-
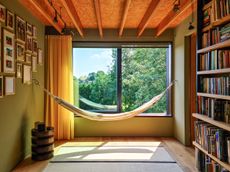 Tree View House blends warm modernism and nature
Tree View House blends warm modernism and natureNorth London's Tree View House by Neil Dusheiko Architects draws on Delhi and California living
By Ellie Stathaki Published
-
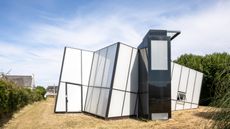 Maison de Verre: a dramatic glass house in France by Studio Odile Decq
Maison de Verre: a dramatic glass house in France by Studio Odile DecqMaison de Verre in Carantec is a glass box with a difference, housing a calming interior with a science fiction edge
By Jonathan Bell Published
-
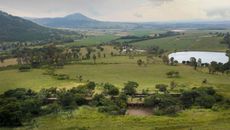 Modernist Coromandel farmhouse refreshed by Frankie Pappas, Mayat Hart and Thomashoff+Partner
Modernist Coromandel farmhouse refreshed by Frankie Pappas, Mayat Hart and Thomashoff+PartnerAn iconic Coromandel farmhouse is being reimagined by the South African architectural collaborative of Frankie Pappas, Mayat Hart and Thomashoff+Partner
By Nick Compton Last updated