Join a 1960s celebration of desert modern residential design
For Palm Springs Modernism Week the residents of Park Imperial South, a modernist community with zig-zag roofs designed by architect Barry berkus in 1960, are throwing a party to celebrate the architecture and the era
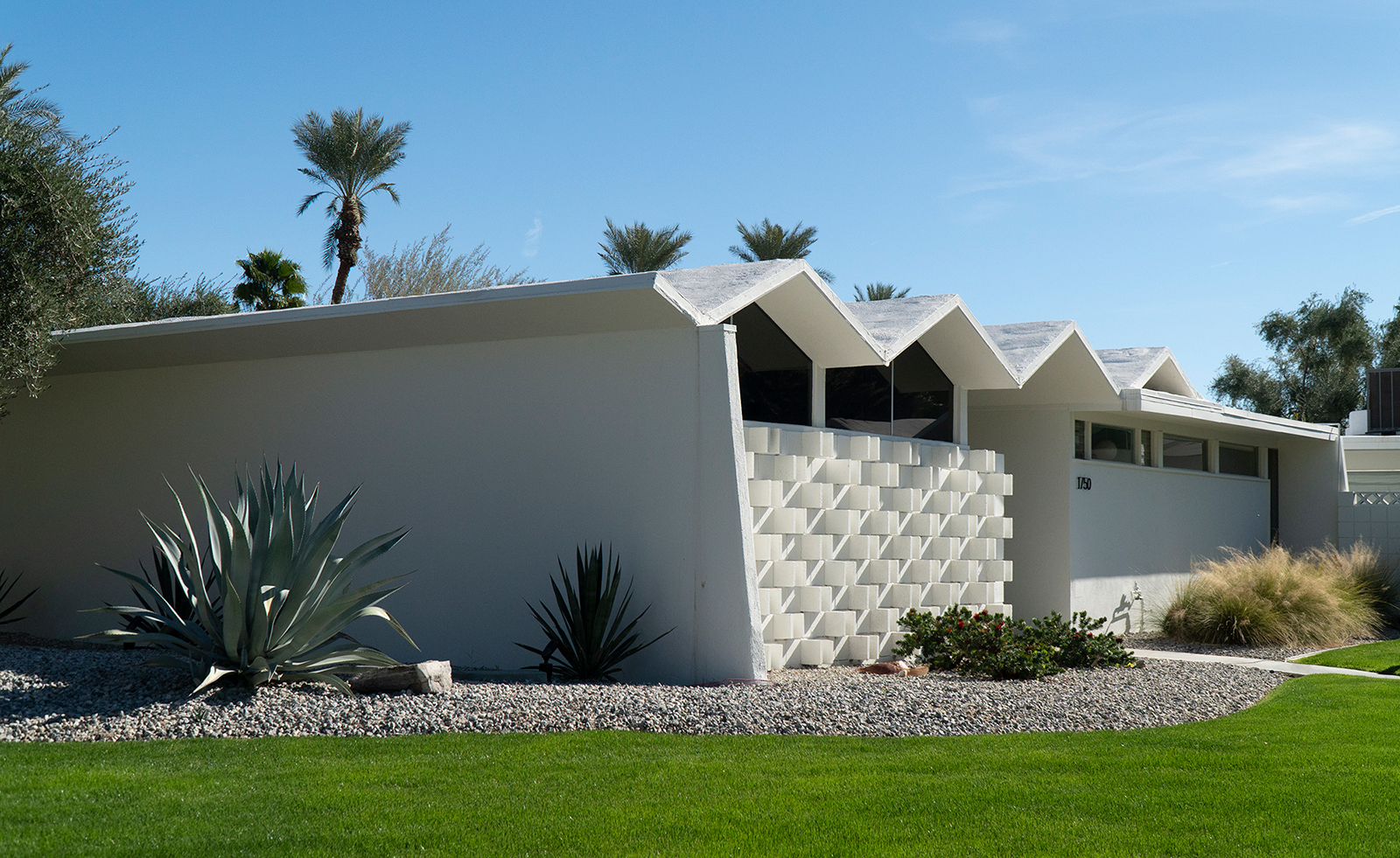
In Palm Springs, the gates to Park Imperial South, an exclusive modernist-design-loving community, will be opened during Modernism Week for an immersive celebration of its architecture and the 1960s. Think architecture tour meets Austin Powers style outfits, pop music and prosecco.
Hosted by the residents, and coordinated by ‘restorationist’ Andrew Mandolene, president of the Palm Springs Historical Society, the event is a historical harking to the era in which the iconic residential enclave was designed. When it opened in 1960, it was marketed as a new concept for living at home with resort-style services. ‘Park Imperial is footstep close to a perpetual holiday,’ reads the sales brochure.
Designed by architect Barry Berkus, the three and a half acre development of 30 homes connected by curvy plant-lined paths is held in high architectural esteem by desert modern aficionados. The experimental folded plate roofs of the units tested the span of stress skin panels, leaving columnless space for open plan living inside. The geometric roofline zig-zags against the mountain backdrop and casts sculptural light into the interiors.
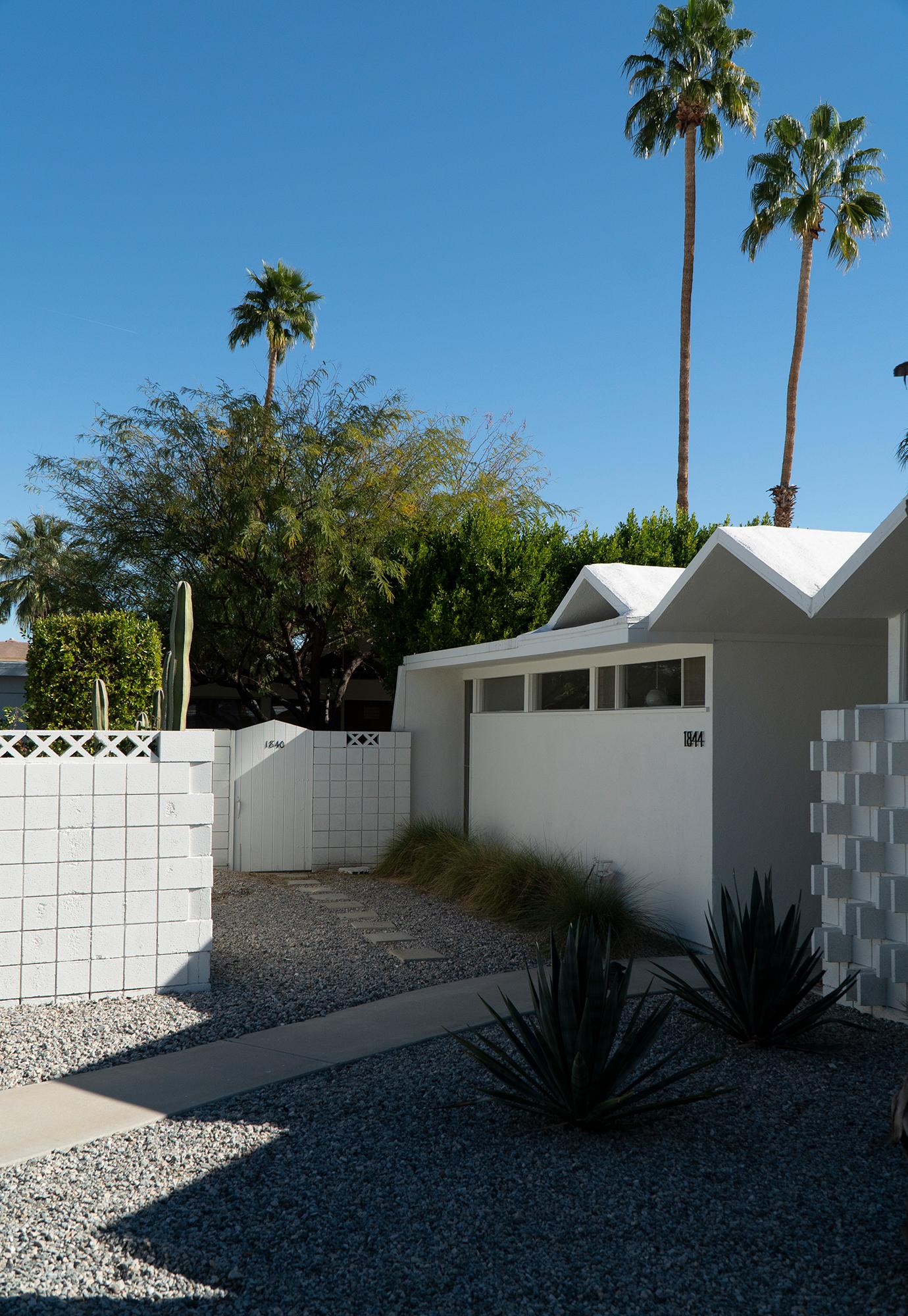
During the event, ten out of the 30 of the homes will be opened up for curious visitors, revealing original interiors and renovations inspired by the spirit of Berkus’ design. Each 1,426 sq ft unit has an identical plan with a built-in central bar area for entertaining and a ‘runway’ of cream-coloured terrazzo that flows from entrance to the patio doors. Unique original interiors include the drop pendant globe lights, abstract steel exhaust hoods and a ceramic tile at each entrance with a Dalmation dog named Trudy on it – a quirky reference to the developers’ nickname for the project, ‘Trudy Richards’.
RELATED STORY
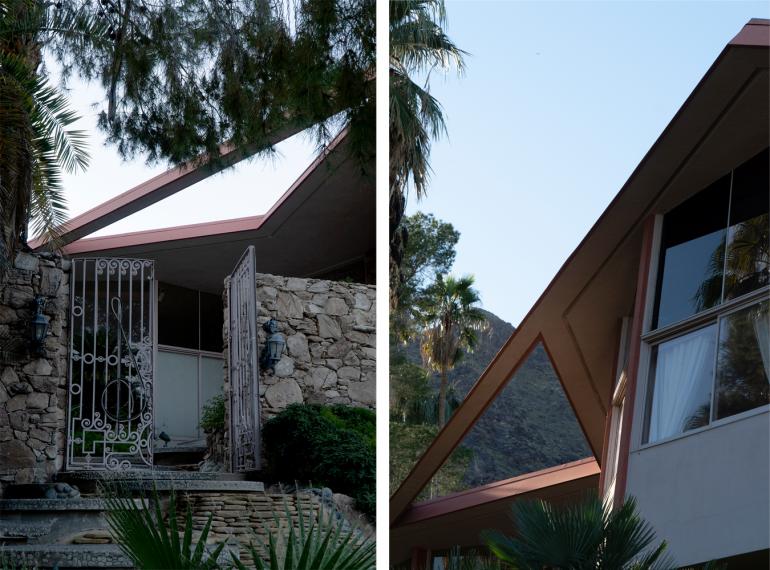
The experience of light inside the homes is one of Mandolene’s favourite parts of the design: ‘Every day light and air flow through the house – the trapezoidal clerestory windows let in gorgeous sunlight, and the jalousie windows at the front and rear have horizontal panes that you can open. It’s nice to see how the light patterns change and the seasons change.’
Later in his career, architect Berkus wrote in his book Sculpting Space published in 2002: ‘I have a particular fondness for rooms which are virtually surrounded by light and have a solarium effect.’
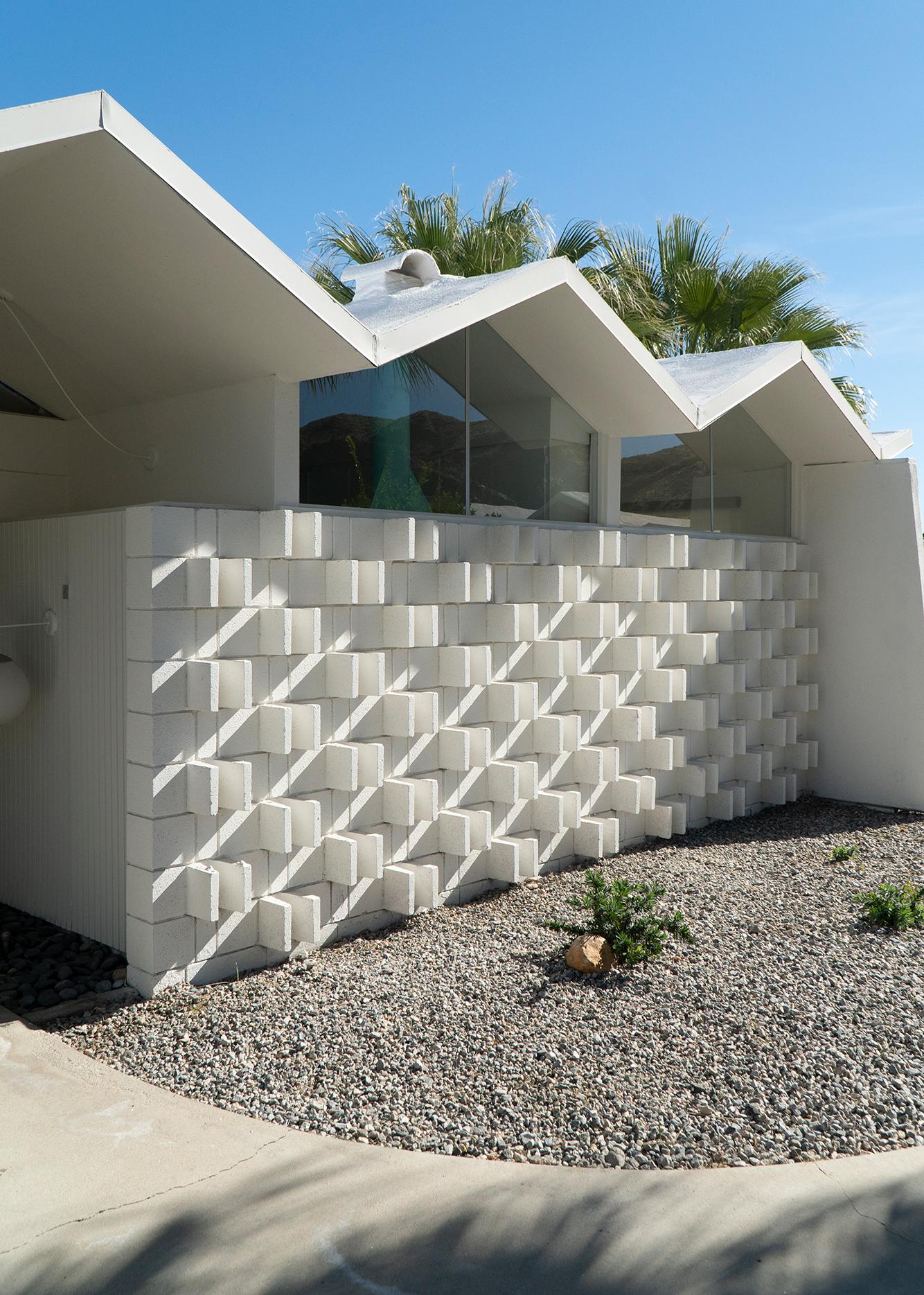
Park Imperial South was importantly Berkus’ very first built project, completed when he was just 25 years old. He had just finished studying at the University of Southern California learning from architects Conrad Buff and Richard Neutra, and landed an internship with William Cody, master of modernism in Palm Springs. Inspired by A Quincy Jones, Cliff May and the Eichler homes, he decided to focus on residential architecture.
Receive our daily digest of inspiration, escapism and design stories from around the world direct to your inbox.
This would be the beginning of Berkus’ long career designing houses in America under his studio B3 Architects. However, rather than the lightweight rooflines and glass facades, his later works showed more allegiance to Frank Lloyd Wright than William Cody, and later post-modernism.
Regardless of this evolution, his work continued to show the fascination with shaping light and geometry, and strong connection of architecture to landscape first displayed at Park Imperial South. This manifested in sculptural barrel and dormer vaults at houses in Santa Barbara and New Jersey in the 1970s, and low-lying fortress-like houses in Palm Desert in the 1990s that became part of the landscape itself.
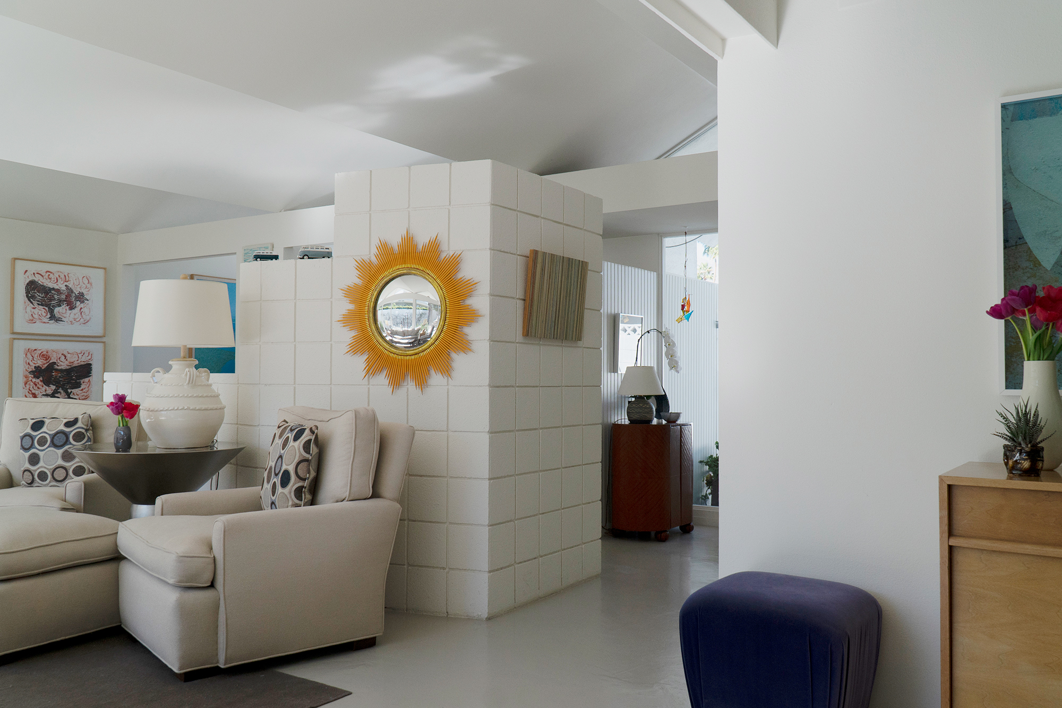
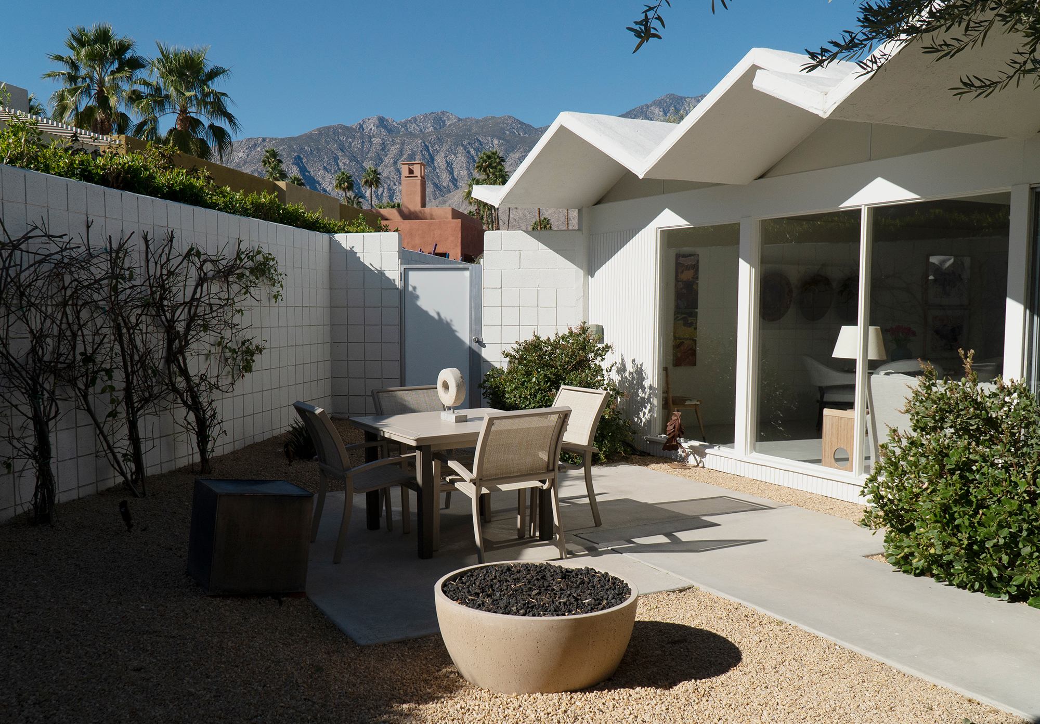
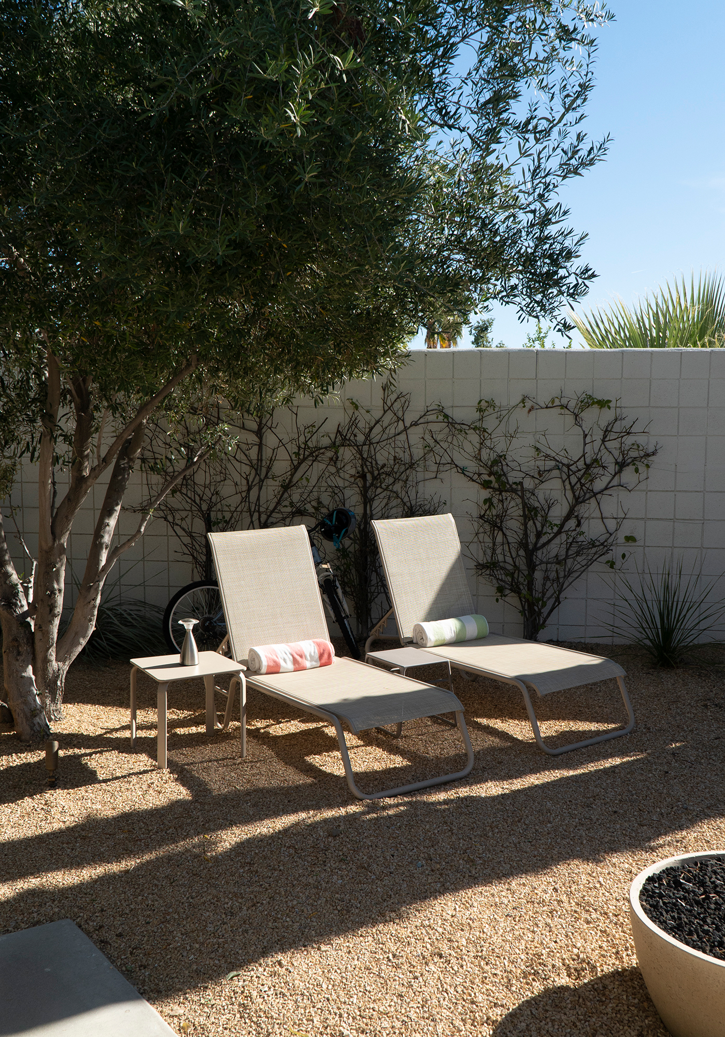
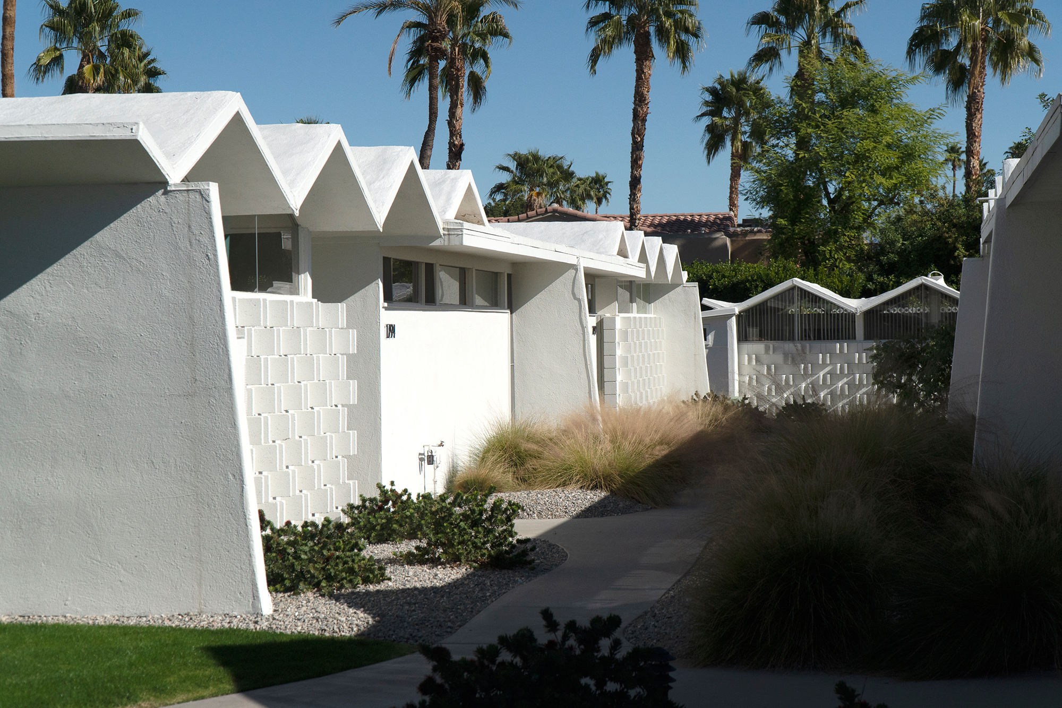
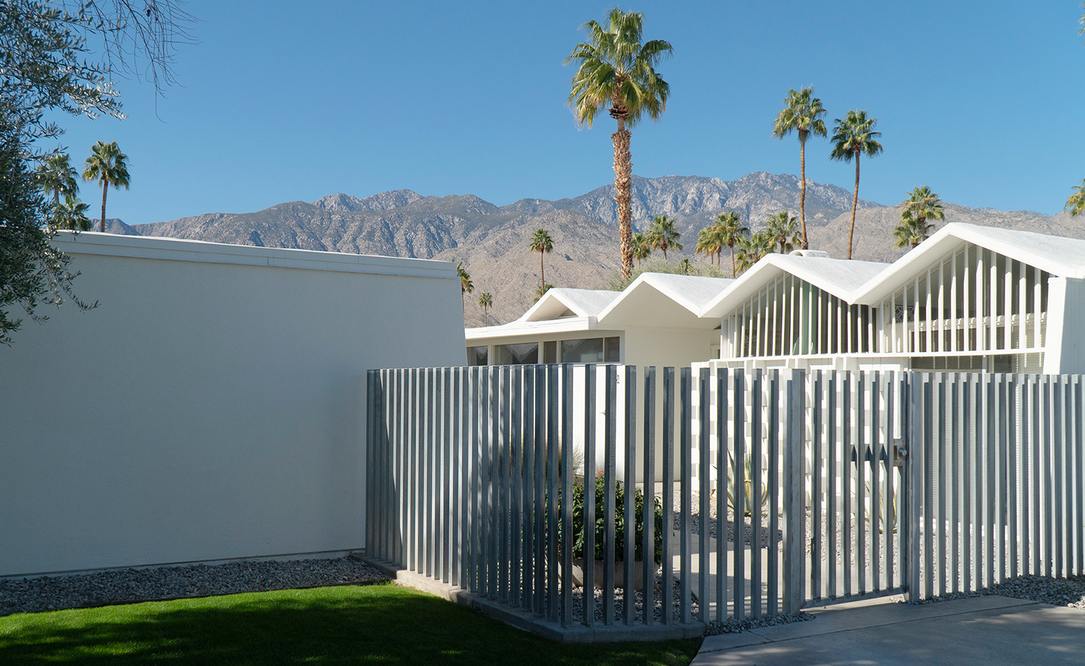
INFORMATION
Park Imperial South Home Tour, 15 February 2020. modernismweek.com
Harriet Thorpe is a writer, journalist and editor covering architecture, design and culture, with particular interest in sustainability, 20th-century architecture and community. After studying History of Art at the School of Oriental and African Studies (SOAS) and Journalism at City University in London, she developed her interest in architecture working at Wallpaper* magazine and today contributes to Wallpaper*, The World of Interiors and Icon magazine, amongst other titles. She is author of The Sustainable City (2022, Hoxton Mini Press), a book about sustainable architecture in London, and the Modern Cambridge Map (2023, Blue Crow Media), a map of 20th-century architecture in Cambridge, the city where she grew up.
-
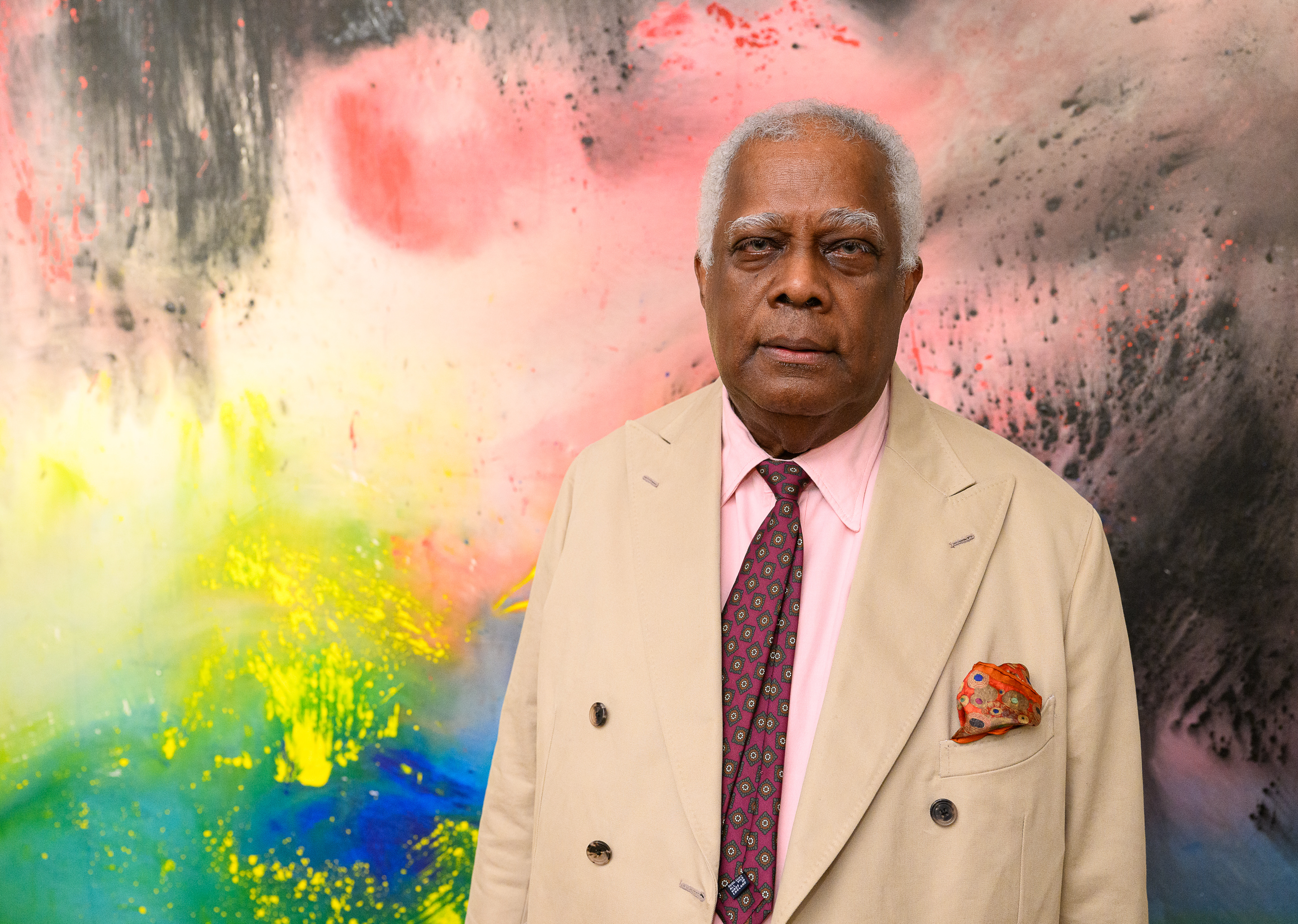 Winston Branch searches for colour and light in large-scale artworks in London
Winston Branch searches for colour and light in large-scale artworks in LondonWinston Branch returns to his roots in 'Out of the Calabash' at Goodman Gallery, London ,
-
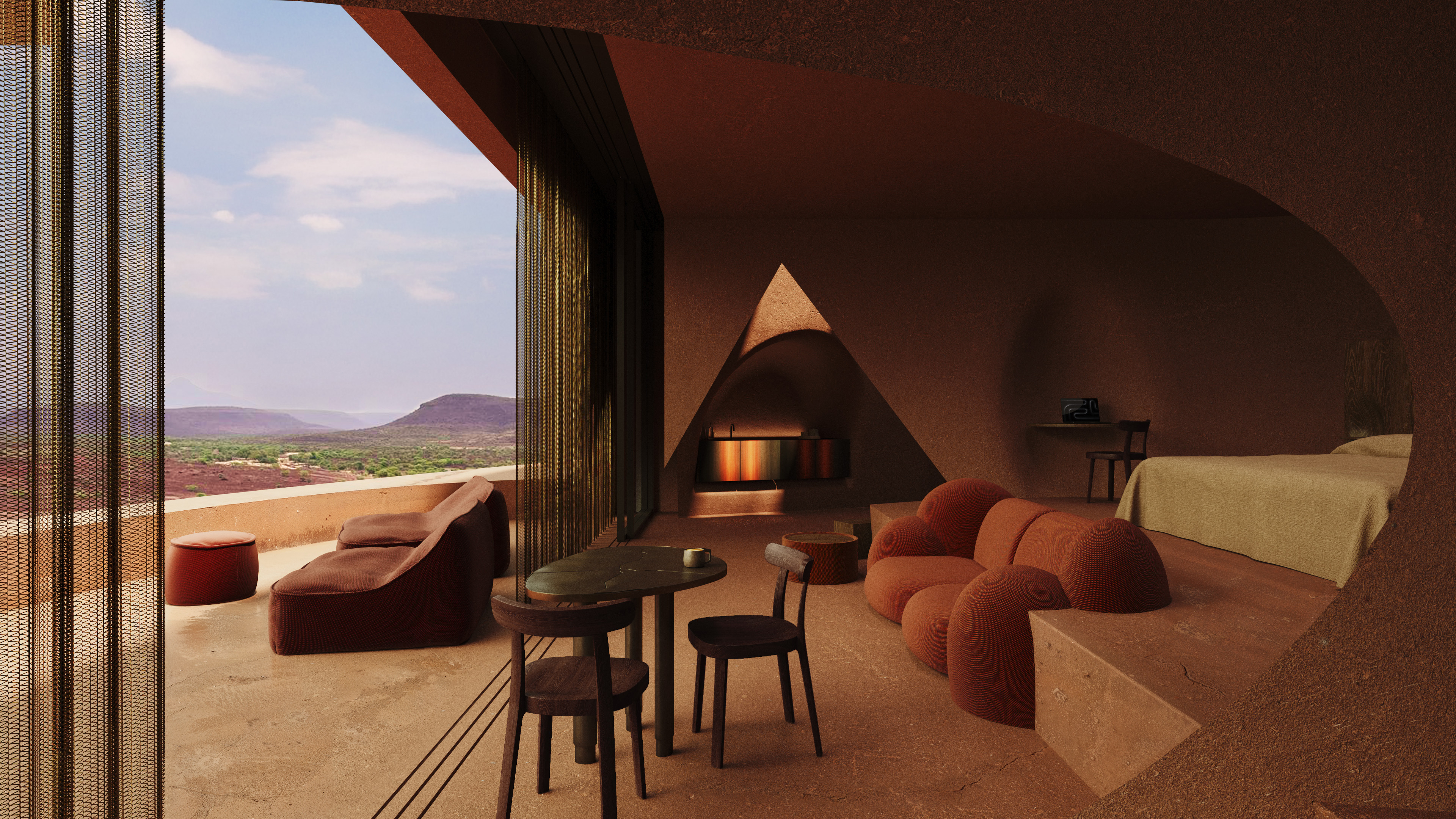 The most anticipated hotel openings of 2026
The most anticipated hotel openings of 2026From landmark restorations to remote retreats, these are the hotel debuts shaping the year ahead
-
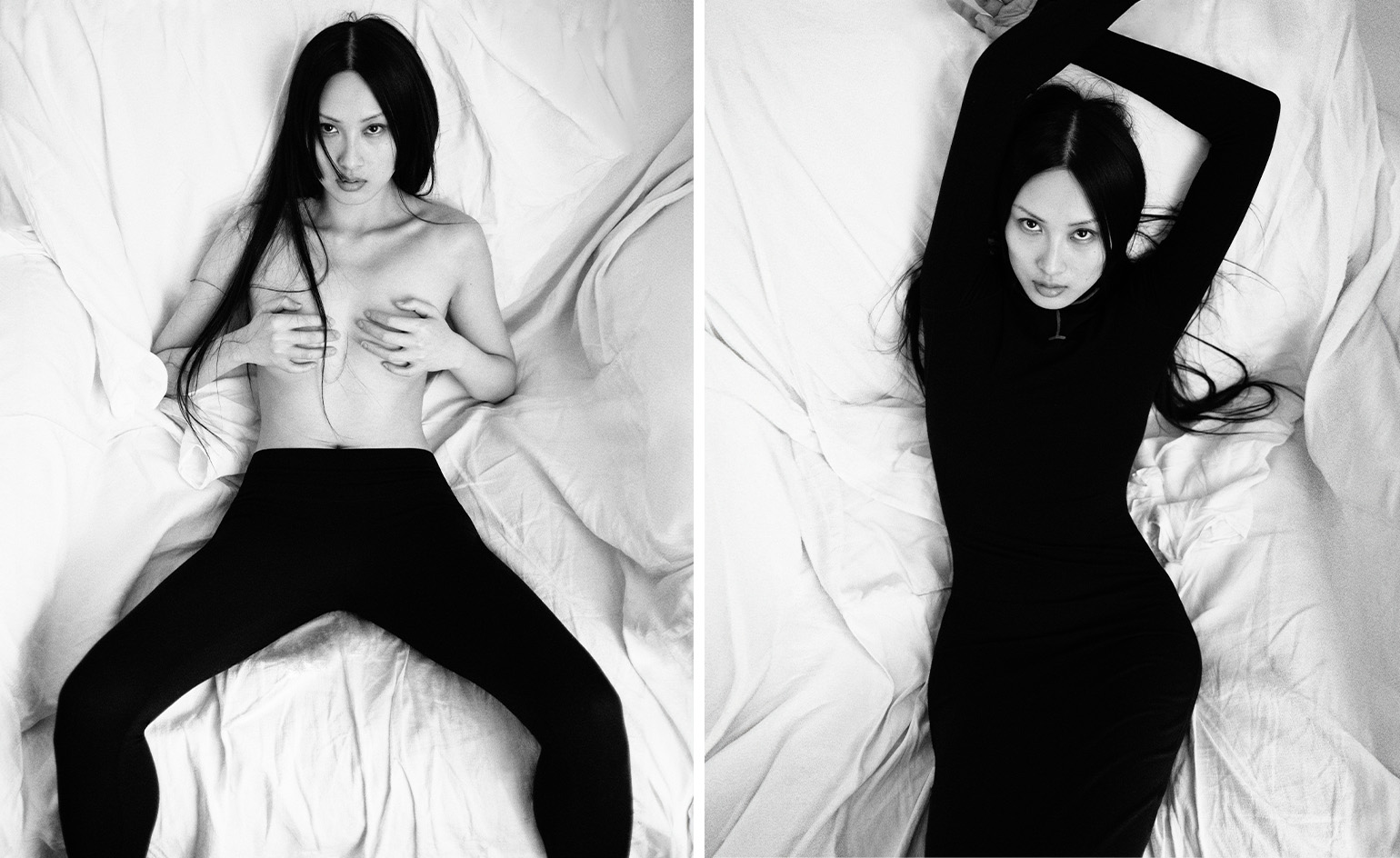 Is the future of beauty skincare you can wear? Sylva’s Tallulah Harlech thinks so
Is the future of beauty skincare you can wear? Sylva’s Tallulah Harlech thinks soThe stylist’s label, Sylva, comprises a tightly edited collection of pieces designed to complement the skin’s microbiome, made possible by rigorous technical innovation – something she thinks will be the future of both fashion and beauty
-
 The Architecture Edit: Wallpaper’s houses of the month
The Architecture Edit: Wallpaper’s houses of the monthFrom wineries-turned-music studios to fire-resistant holiday homes, these are the properties that have most impressed the Wallpaper* editors this month
-
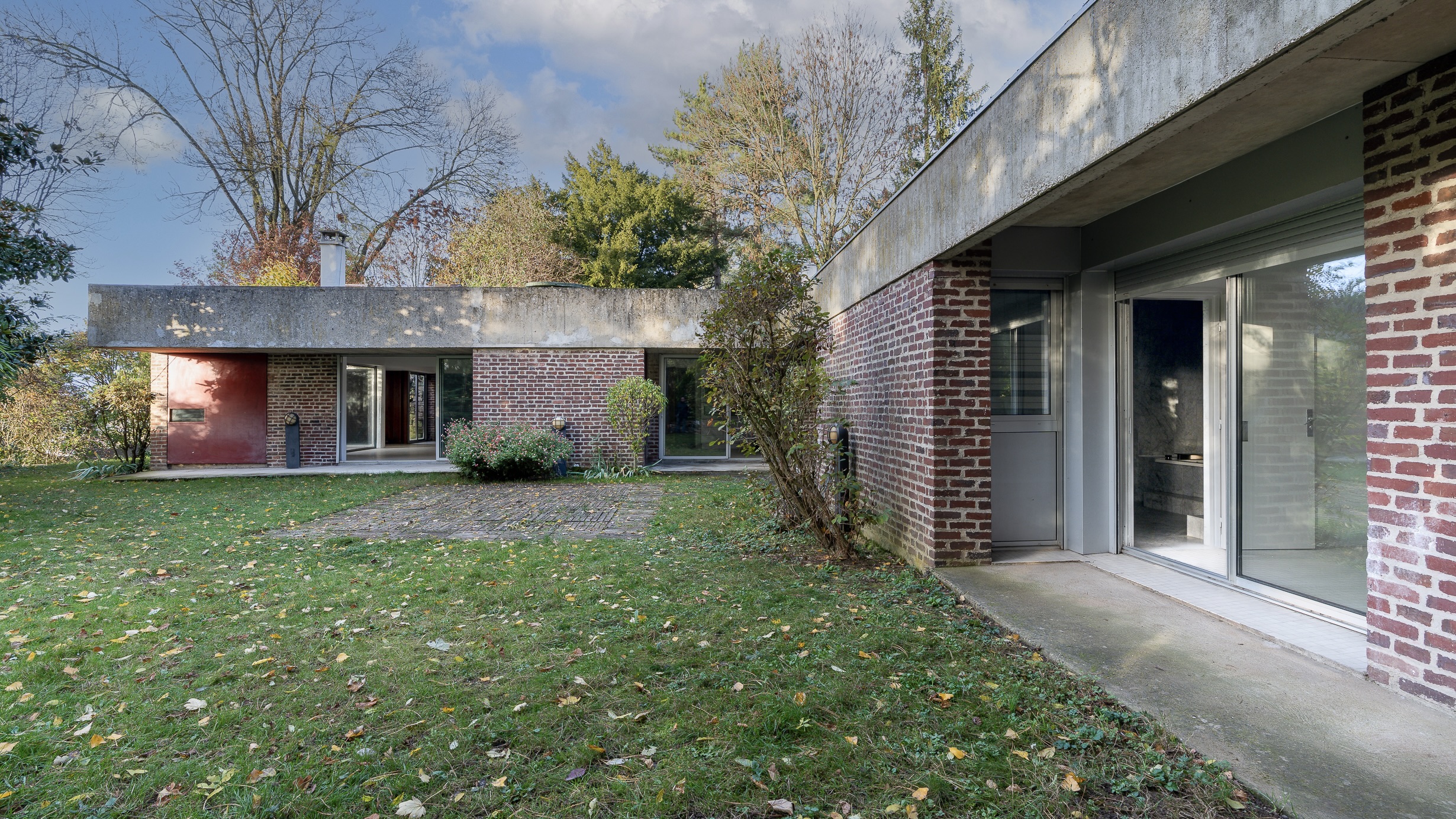 This modernist home, designed by a disciple of Le Corbusier, is on the market
This modernist home, designed by a disciple of Le Corbusier, is on the marketAndré Wogenscky was a long-time collaborator and chief assistant of Le Corbusier; he built this home, a case study for post-war modernism, in 1957
-
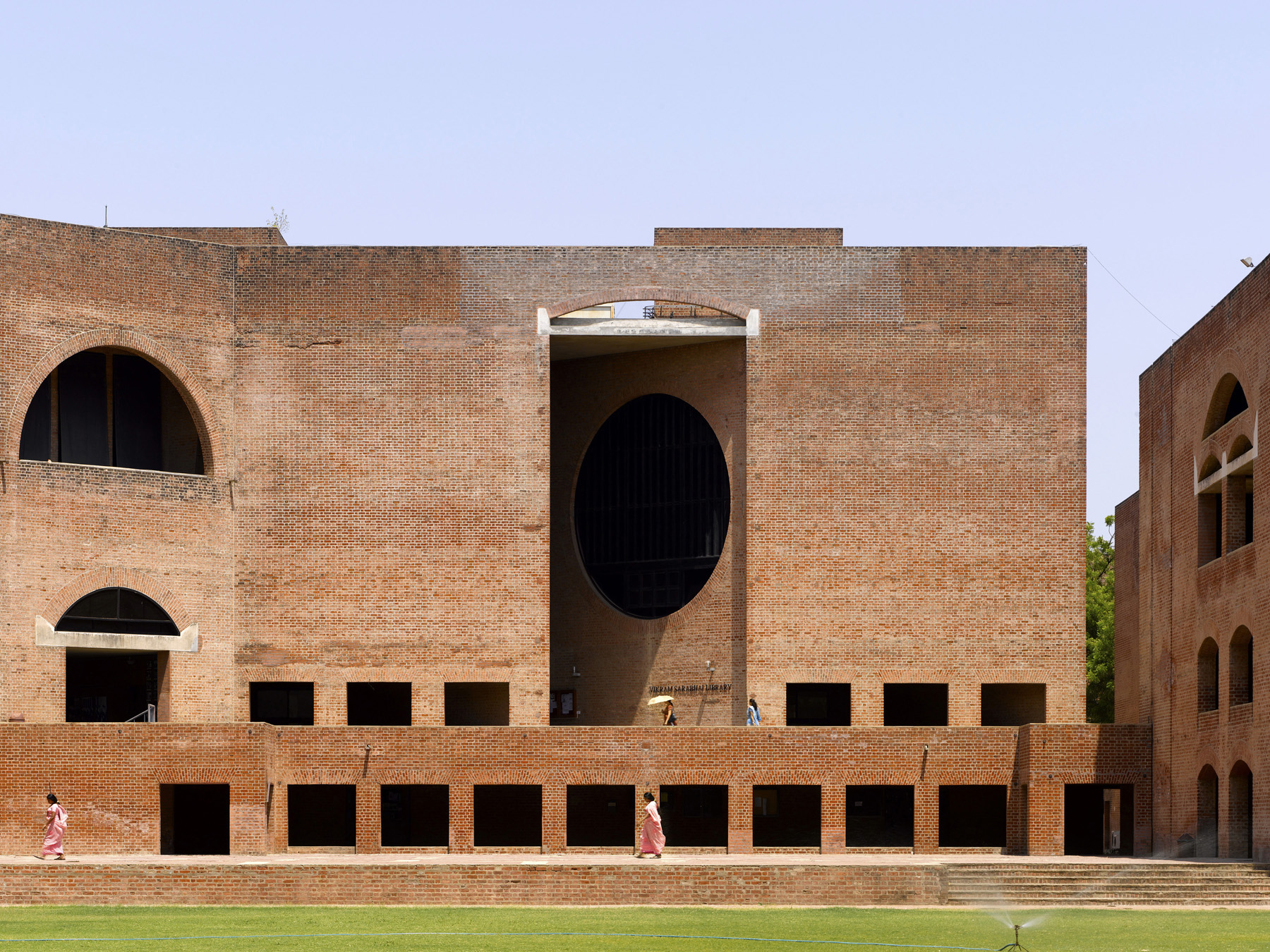 Louis Kahn, the modernist architect and the man behind the myth
Louis Kahn, the modernist architect and the man behind the mythWe chart the life and work of Louis Kahn, one of the 20th century’s most prominent modernists and a revered professional; yet his personal life meant he was also an architectural enigma
-
 The Architecture Edit: Wallpaper’s houses of the month
The Architecture Edit: Wallpaper’s houses of the monthFrom Malibu beach pads to cosy cabins blanketed in snow, Wallpaper* has featured some incredible homes this month. We profile our favourites below
-
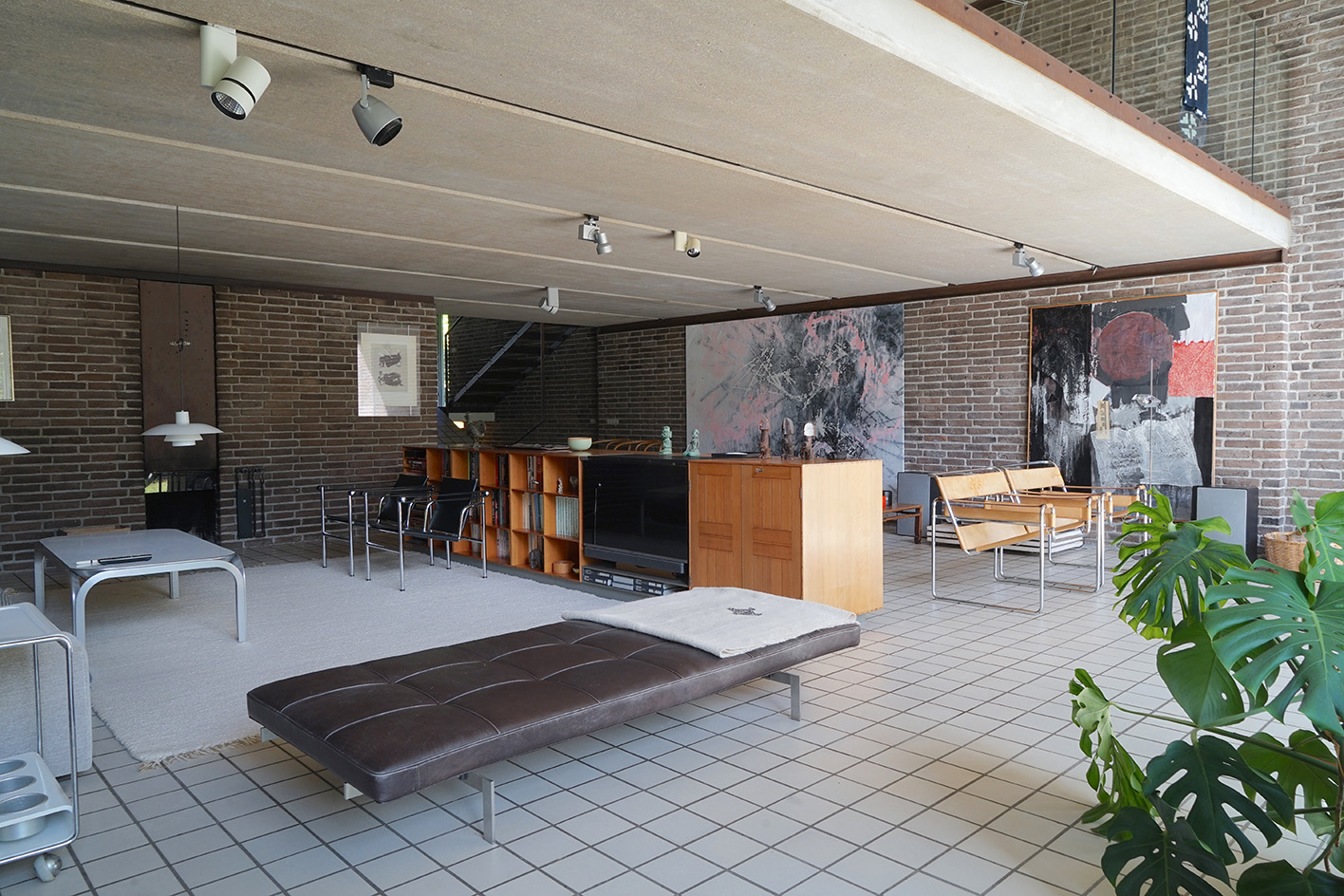 Three lesser-known Danish modernist houses track the country’s 20th-century architecture
Three lesser-known Danish modernist houses track the country’s 20th-century architectureWe visit three Danish modernist houses with writer, curator and architecture historian Adam Štěch, a delve into lower-profile examples of the country’s rich 20th-century legacy
-
 The Architecture Edit: Wallpaper’s houses of the month
The Architecture Edit: Wallpaper’s houses of the monthThis September, Wallpaper highlighted a striking mix of architecture – from iconic modernist homes newly up for sale to the dramatic transformation of a crumbling Scottish cottage. These are the projects that caught our eye
-
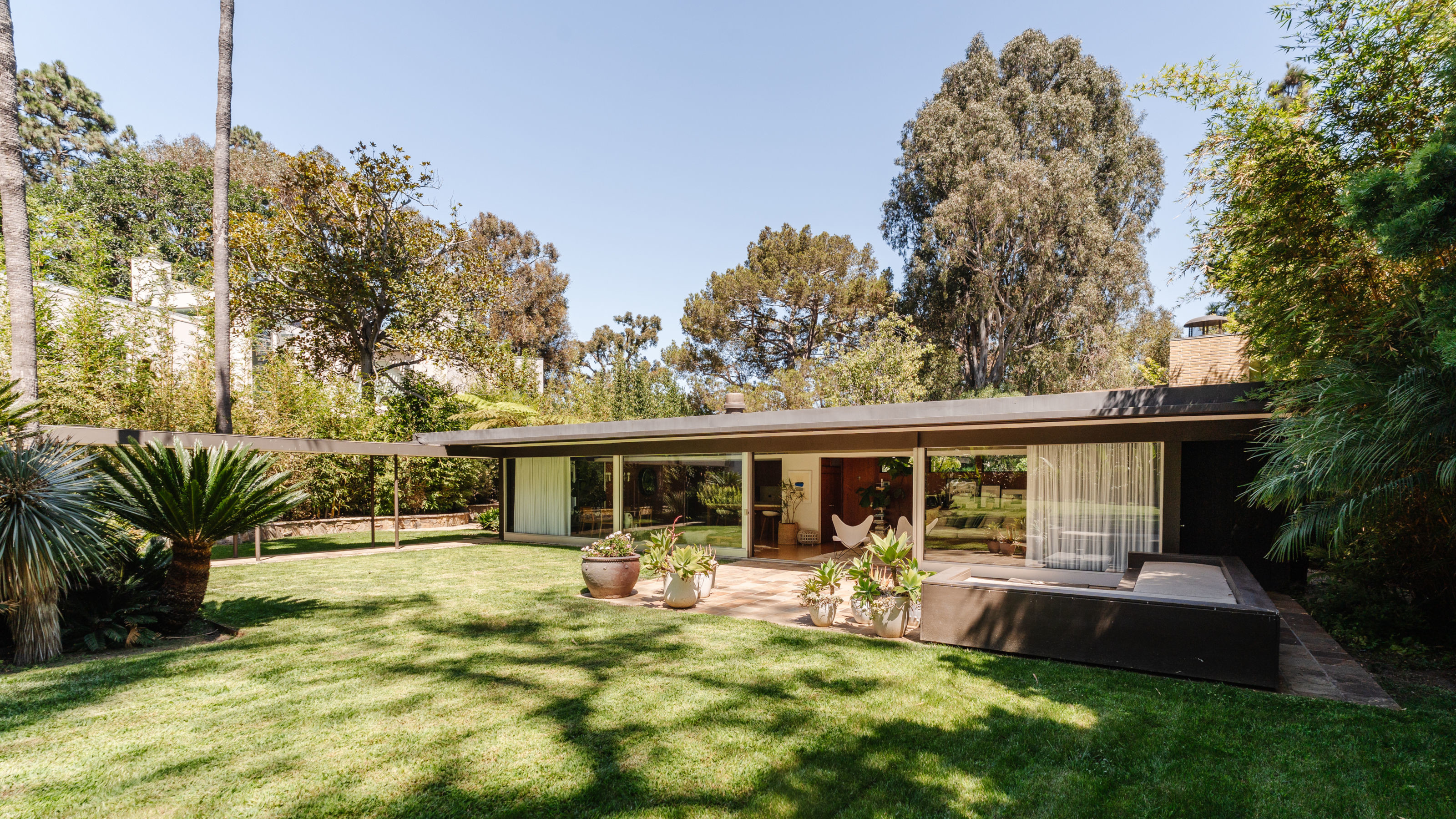 Richard Neutra's Case Study House #20, an icon of Californian modernism, is for sale
Richard Neutra's Case Study House #20, an icon of Californian modernism, is for salePerched high up in the Pacific Palisades, a 1948 house designed by Richard Neutra for Dr Bailey is back on the market
-
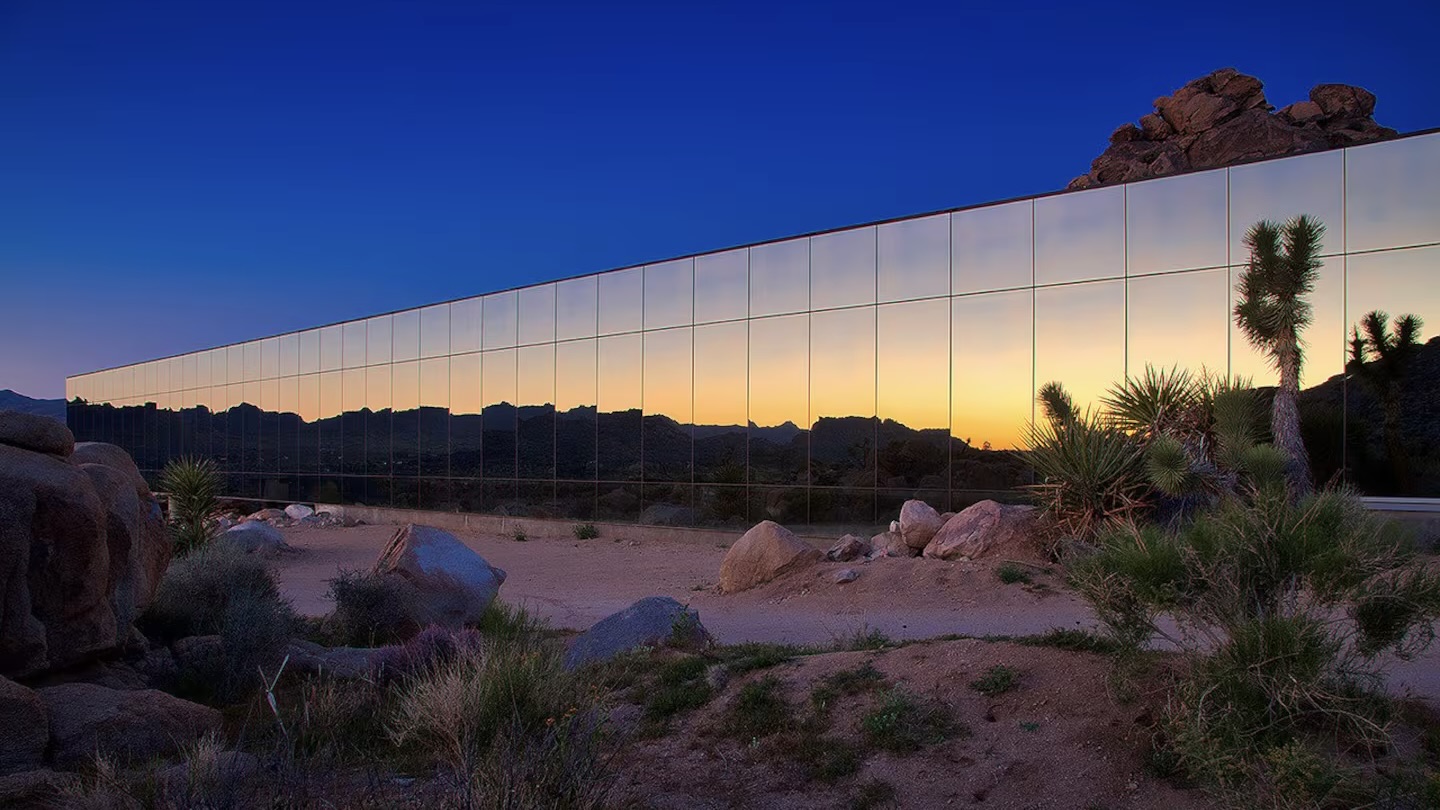 The best of California desert architecture, from midcentury gems to mirrored dwellings
The best of California desert architecture, from midcentury gems to mirrored dwellingsWhile architecture has long employed strategies to cool buildings in arid environments, California desert architecture developed its own distinct identity –giving rise, notably, to a wave of iconic midcentury designs