Partisans’ lakeside Grotto takes the edge off traditional sauna design
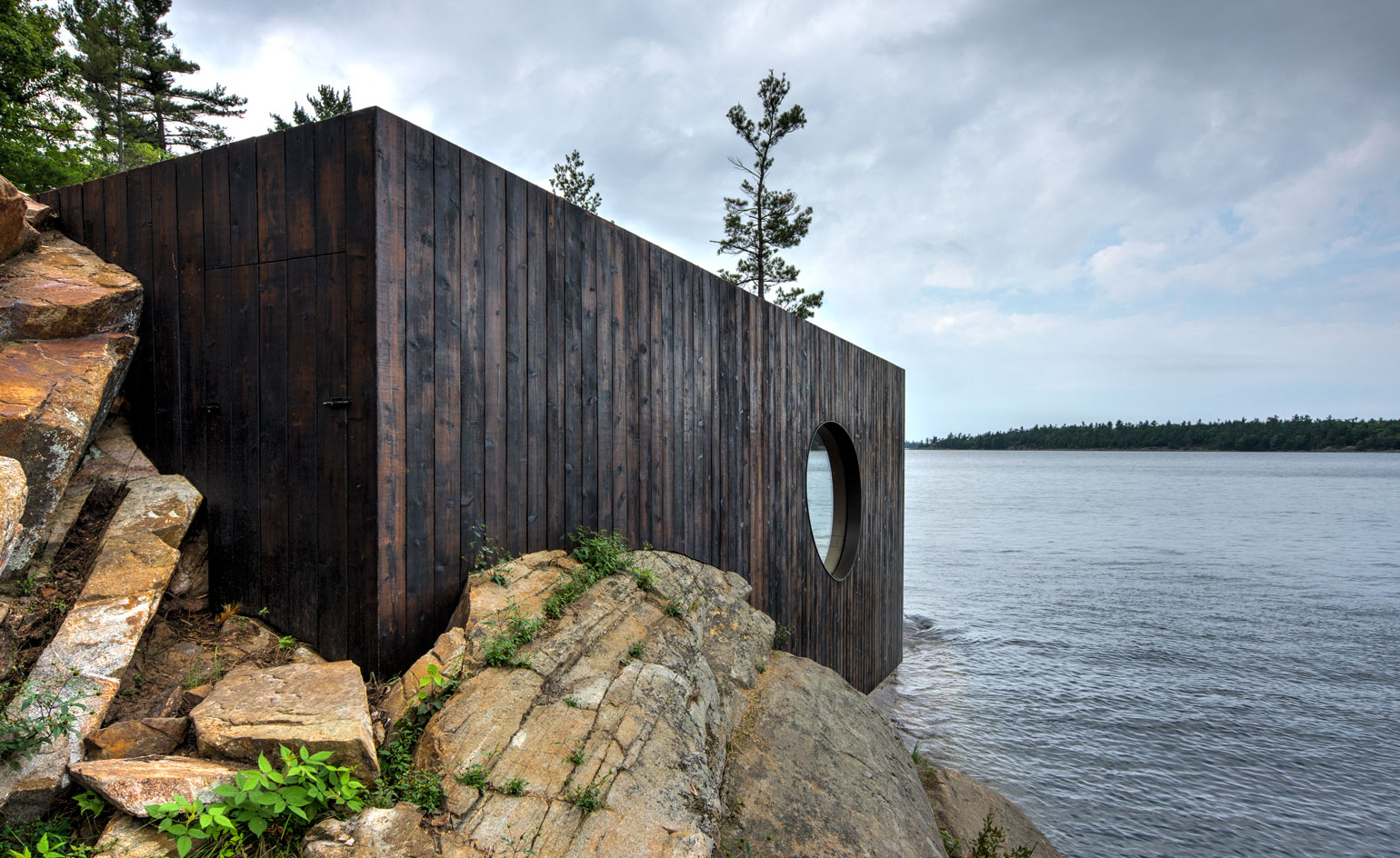
Property on the eastern flank of Lake Huron is at a premium and the few who can afford it get total seclusion for their millions. So this commission in the Hamptons-esque Georgian Bay region is a boon for the small, experimental design practice Partisans, which is making a name for itself among high-flying weekenders.
To complement a prefab midcentury cabin on this private island, part of a group aptly named Sans Souci (literally 'no worries' in French), Partisan partners Pooya Baktash, Alexander Josephson and Jonathan Friedman were enlisted to design this 75 sq m sauna at the water's edge. Called Grotto, the sauna's sleek, angular burnt-cedar envelope echoes the silhouette of the main house. But inside, Partisan exercises its skill with complex, amorphous shapes.
The contrast was entirely by design. The dramatic, precarious exterior was built from familiar, vernacular materials. 'Then you move inside, which is visceral, warm, and sculptural,' says Josephson. 'We wanted to design a building that would transport the visitor into another world... like a grotto. The clients told us that each time they enter it, it’s almost as if they’re rediscovering the space for the first time.'
The partners crowd-sourced the initial proposal, calling on the entire office to present ideas in a process he calls 'design-play'. Given a shortlist of four ideas, the client selected this most conceptual version, which propelled the designers into a partnership with a Toronto-based millwork company called MCM and a quest for the most advanced 3D technology for modelling and building the interior.
The team sought out a special rot-resistant local cedar, then sculpted it into panels with parallel grains, each panel like the piece of a jigsaw puzzle. They shaped the double- and triple-glazed windows 'like a Precambrian womb – organic, ovoid glimpses into the soul of the project'. The wood panels, mounted with insulation behind them and gaps between them to allow the material to expand and contract evenly, give it a surreal, organic look, as if it were alive. It's not, yet seams in the cedar panels and ventilation 'pores' carved into the seats allow the space to breathe.
Back outside, the design is not as straightforward as it might appear. The cascading granite shoreline, formed during the last ice age, is not to be messed with, yet Partisans CNC models in differing scales and materials to make sure their design slotted in just right. The result appears to float and gives the residents – and the neighbouring cottages – an unobstructed view of the precious Northern Ontario horizon. 'National Geographic ranked the sunsets on this site as one of the best in the world,' says Josephson, 'and we were determined to preserve and enhance the experience of it.'
Speaking of the neighbours, Josephson says the sauna has become a meeting place for the tight community of weekenders in the area. 'It takes a certain amount of effort and commitment to make the pilgrimage up to the island each weekend,' he says. 'The neighbours are a close-knit group – families who’ve known one another for generations. So even though the sauna is private, it has become something the community is proud of. It's also testimony to the fact that strange and beautiful architecture can unite people in remote and unruly landscapes.'
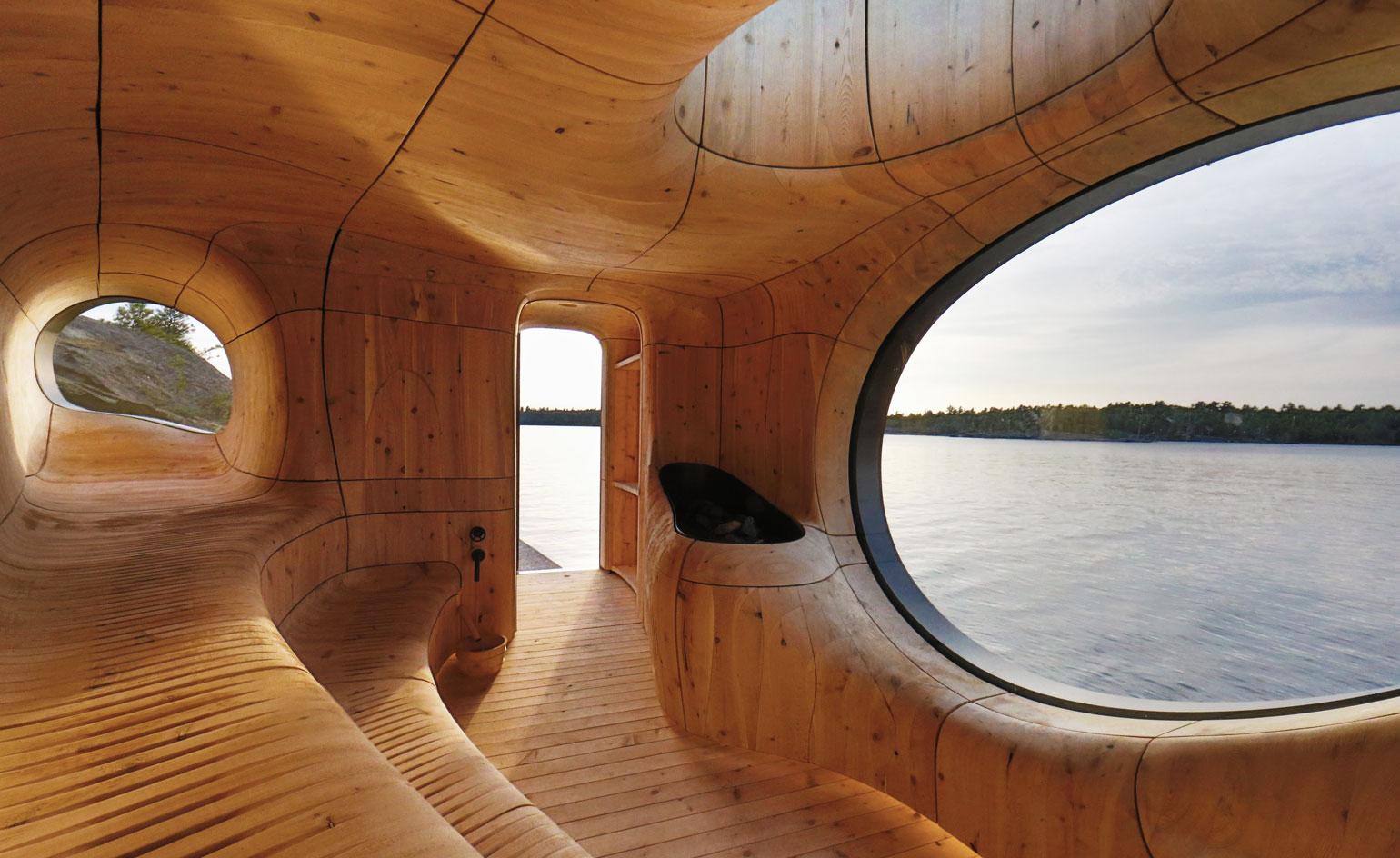
Unlike the sleek, angular wood exterior, the interior is a jigsaw of complex, amorphous shapes
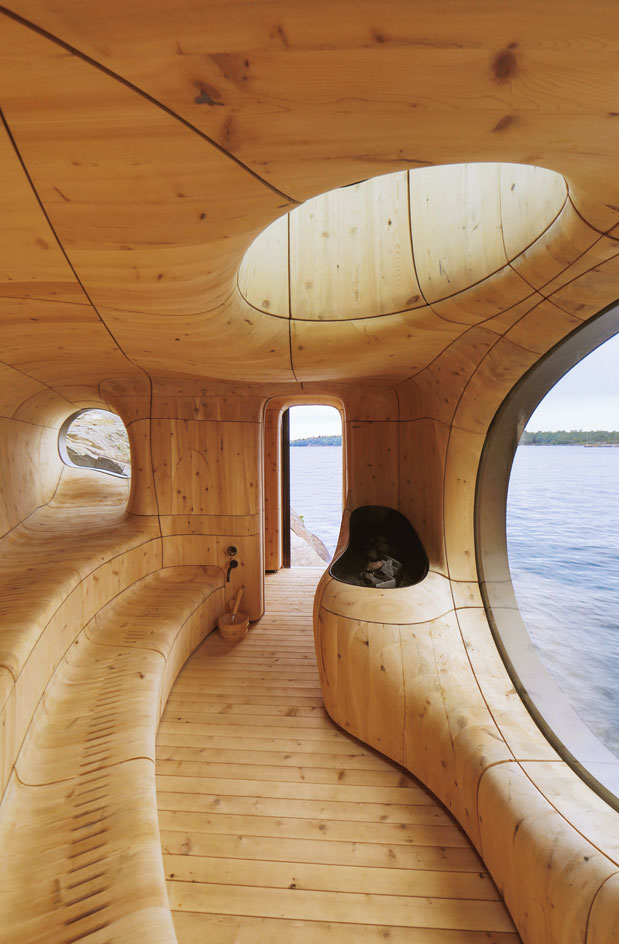
The team sourced a special rot-resistant local cedar and sculpted it into panels with parallel grains
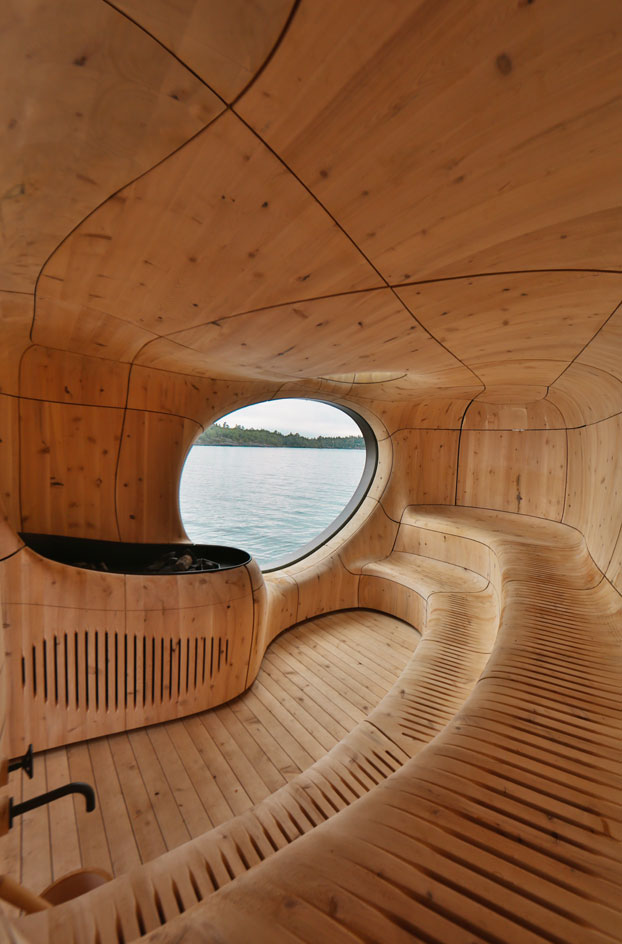
Seams in the cedar panels and ventilation 'pores' carved into the seats allow the space to breathe
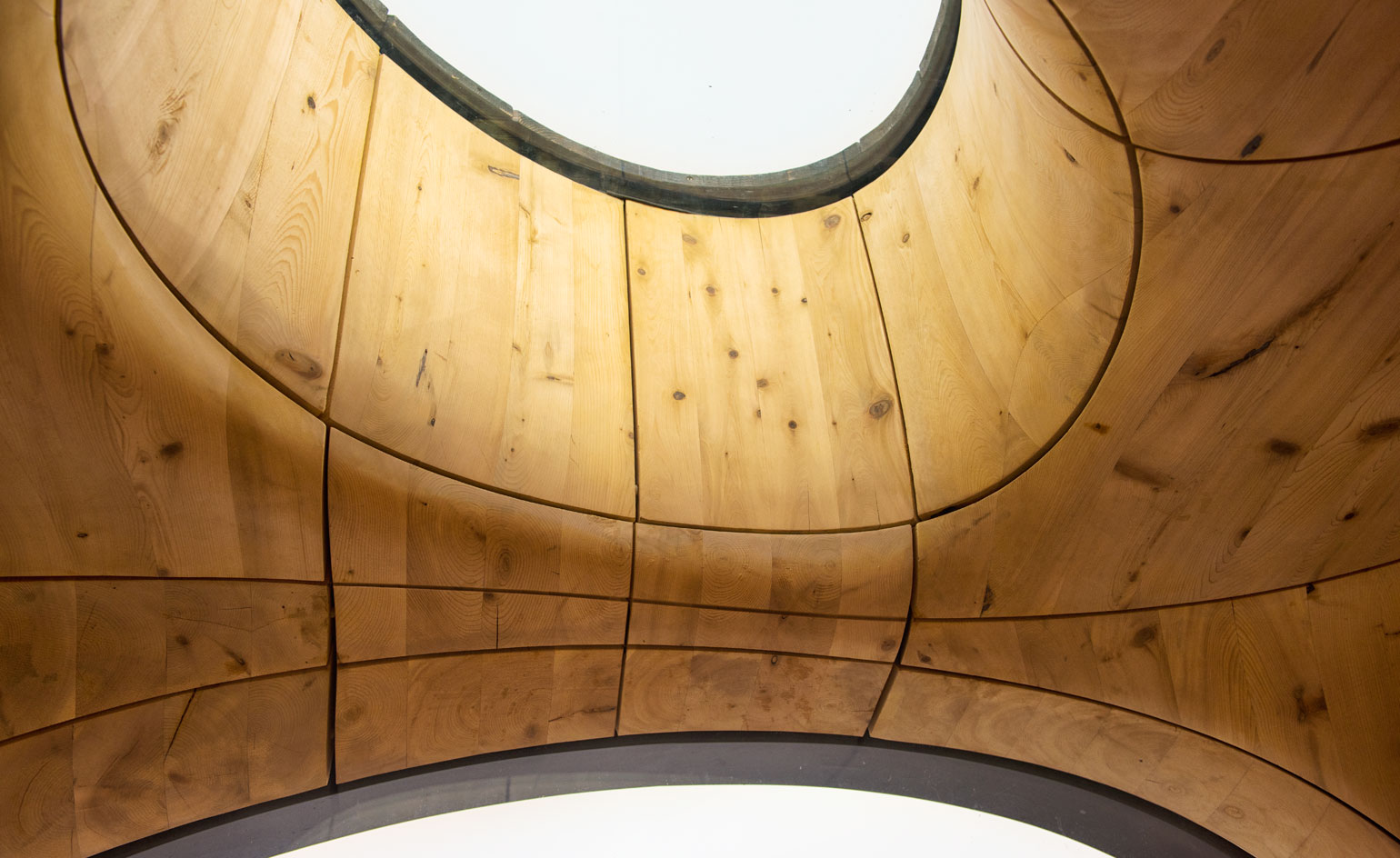
The windows were fabricated using highly effecient, highly durable double- and triple-glazed annealed glass
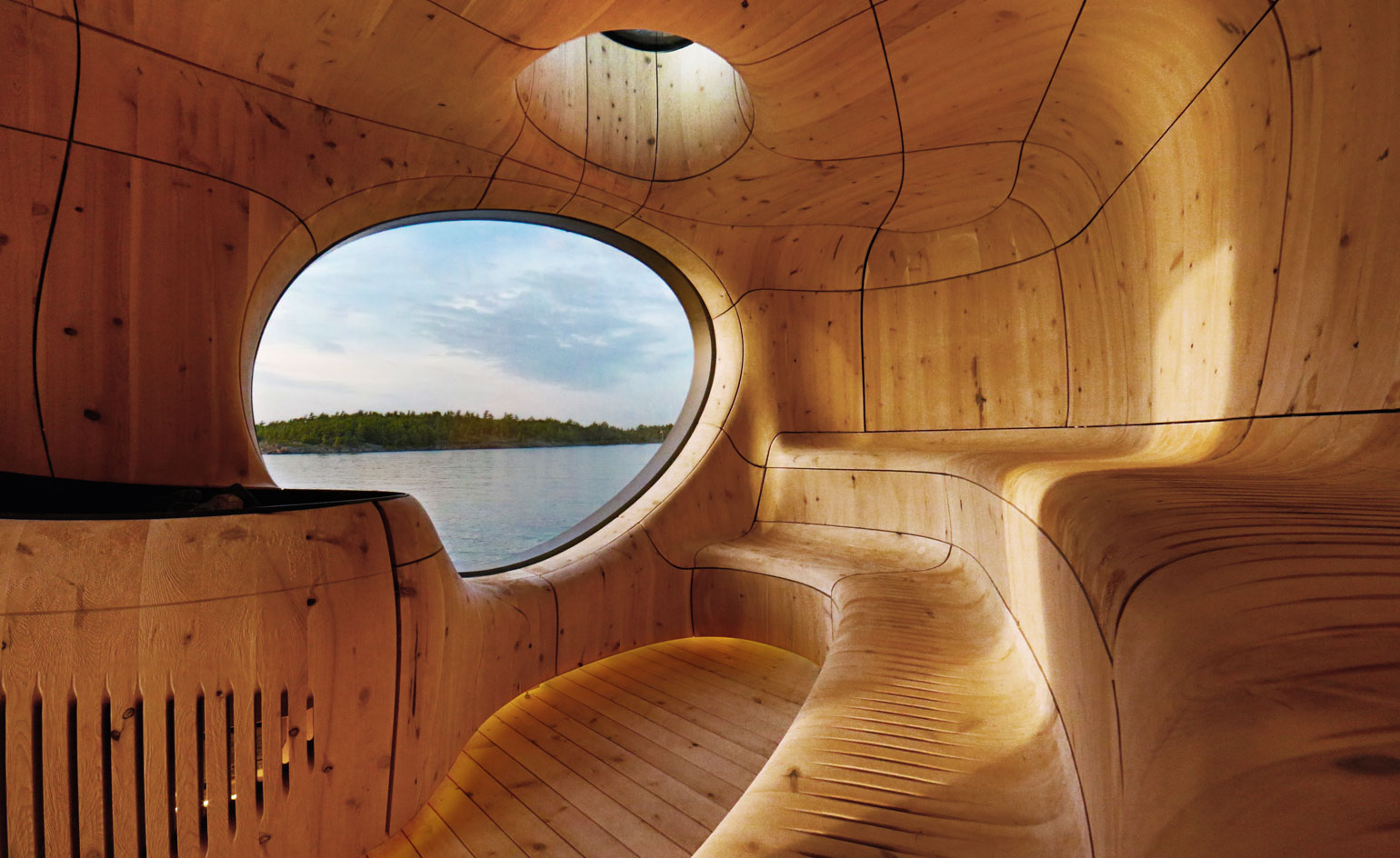
The result gives the residents an unobstructed view of the northern Ontario horizon
Wallpaper* Newsletter
Receive our daily digest of inspiration, escapism and design stories from around the world direct to your inbox.
Based in London, Ellen Himelfarb travels widely for her reports on architecture and design. Her words appear in The Times, The Telegraph, The World of Interiors, and The Globe and Mail in her native Canada. She has worked with Wallpaper* since 2006.
-
 The Subaru Forester is the definition of unpretentious automotive design
The Subaru Forester is the definition of unpretentious automotive designIt’s not exactly king of the crossovers, but the Subaru Forester e-Boxer is reliable, practical and great for keeping a low profile
By Jonathan Bell
-
 Sotheby’s is auctioning a rare Frank Lloyd Wright lamp – and it could fetch $5 million
Sotheby’s is auctioning a rare Frank Lloyd Wright lamp – and it could fetch $5 millionThe architect's ‘Double-Pedestal’ lamp, which was designed for the Dana House in 1903, is hitting the auction block 13 May at Sotheby's.
By Anna Solomon
-
 Naoto Fukasawa sparks children’s imaginations with play sculptures
Naoto Fukasawa sparks children’s imaginations with play sculpturesThe Japanese designer creates an intuitive series of bold play sculptures, designed to spark children’s desire to play without thinking
By Danielle Demetriou