Fruits of one’s labour: Edgley Design’s Pear Tree House, Dulwich
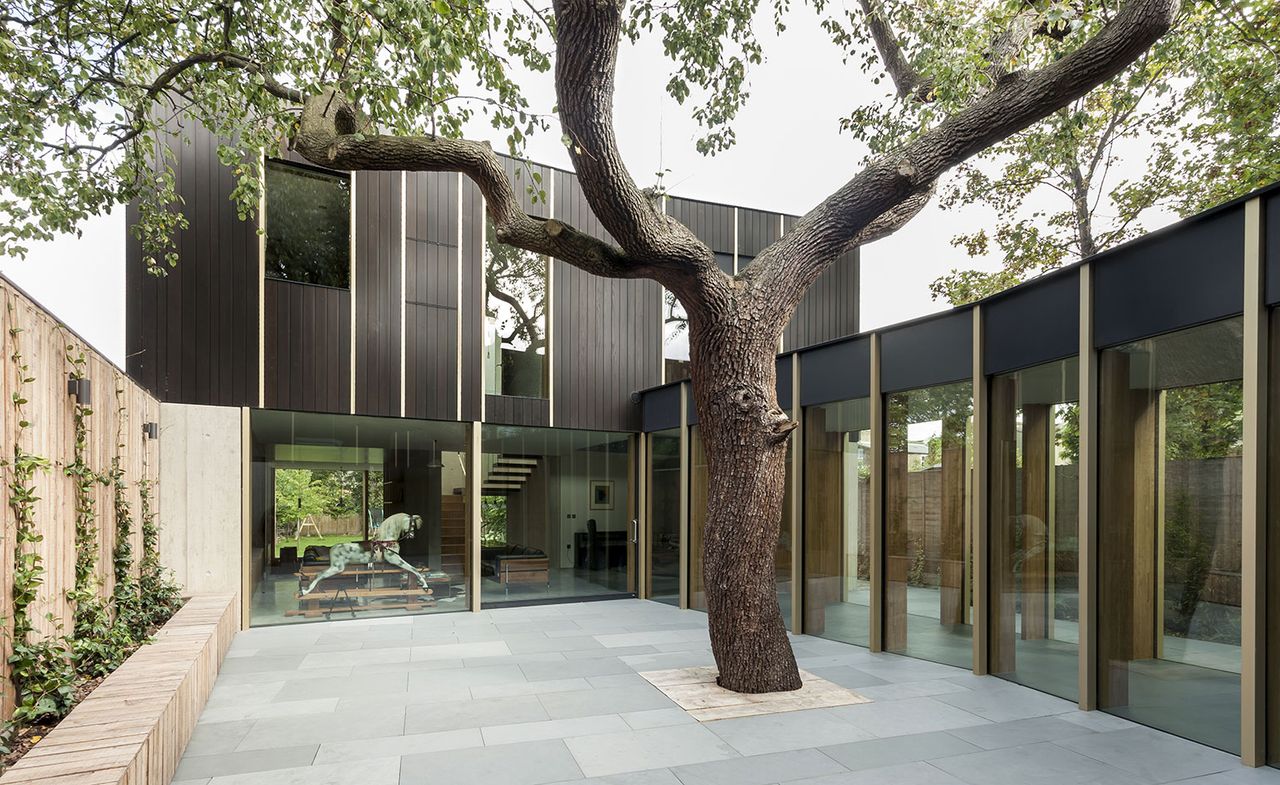
A home designed to connect both with its current urban surroundings, as well as the site's historical past, Pear Tree House by Edgley Design is tucked away in a tree-filled backland in leafy South London. Its 100-year-old namesake grows on site from the time when this part of Dulwich used to be a Victorian fruit orchard – this was key to director Jake Edgley's design strategy. 'The tree by its location forced me to split the house in two, but this created an internal courtyard that brings light and air into the centre of the plan, and a natural sculpture which is part of the daily experience of the ground floor,' he says. The house – the architect's own family home – was built around the mature tree, the courtyard flanked by two volumes on the long plot's narrow ends.
The Clerkenwell-based architect was keen to 'turn the house inward', so that it remains private from the surrounding terraced houses. In order to achieve this, he created a fully glazed courtyard, while both side elevations feature no windows to avoid a sense of being overlooked. A cloister-inspired bridge connects the two volumes. The first one features a hall, playroom and four bedrooms. The second houses the main living spaces, which flow out into the garden, as well as a guest bedroom and study.
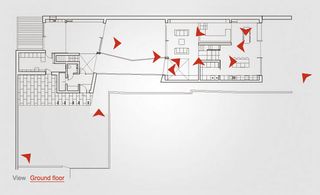
Take an interactive tour of Pear Tree House
The building's concrete base and external walls are complemented by a timber-framed top level. There is a clear emphasis on vertical elements 'that echo the experience of looking through trees', explains Edgley. Such features, like the vertical plank arrangement, also help the house blend into its wooded environment. Local larch used in the structure further highlights its links to its locality.
Concrete and timber also make up the dominant material palette inside. The board-marked concrete of the ground floor is left exposed internally, enveloping the common areas in a rougher skin. In contrast, the central, top-lit staircase is ply, leading up to the slightly 'softer' private rooms. Oak veneered ply joinery is in fact used in several places throughout the house, including the kitchen, matched with brass detailing.
The design is heavily informed by its surroundings, but takes its sustainability credentials just as seriously. Concrete, for example, was chosen as it helps regulate internal temperatures; many of the building site's materials were reused, keeping waste low; and thermodynamic roof panels were employed for hot water production. The use of green roofs on both volumes helps reduce surface water wastage and increase biodiversity. At the same time, they add to the area's verdant nature, helping the low structure blend into its surroundings.
Edgley's practice is highly experienced in residential design. About half of its work is in this domain and in fact this house is the second he built for his family. The first one, a tight urban-infill in Islington, completed in 2007, effectively kick-started his independent practice. 'In many ways this inner-urban approach is what we have brought to Dulwich,' explains Edgley. 'I think there are a surprising number of these kind of plots around London. They tend to be in areas that are not quite on the map and you need to look on the fringes of the developed city to find them. What I like about London's infill plots is that they demand a creative approach.'
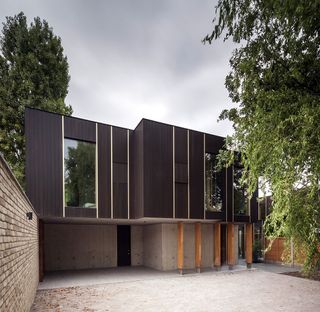
Pear Tree House is located in leafy Dulwich, South London
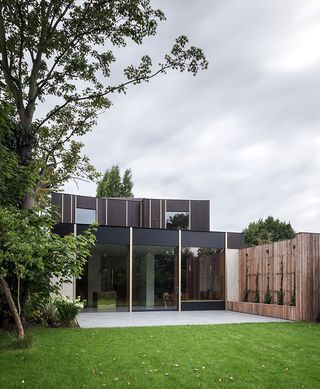
Jake Edgley and his team designed the house to connect with its natural and man-made surroundings
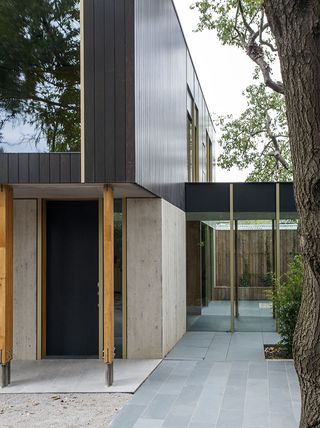
Vertical timber planks on parts of the exterior reference the area’s trees and the fact that this site used to house a Victorian orchard
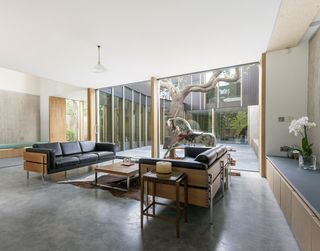
The courtyard is central to the house’s design and is visible from many of the building’s main areas
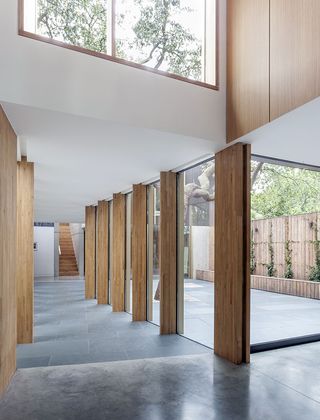
This outside space also splits the house into two distinct volumes – the first includes a entrance area and a playroom
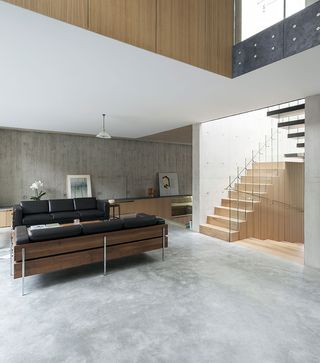
The second holds the main living spaces, such as sitting and dining rooms...
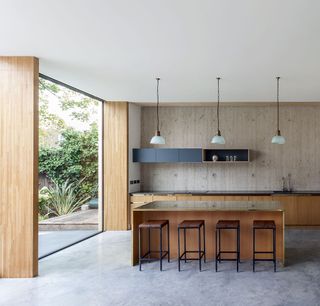
... and the kitchen. It also houses a guest bedroom and study
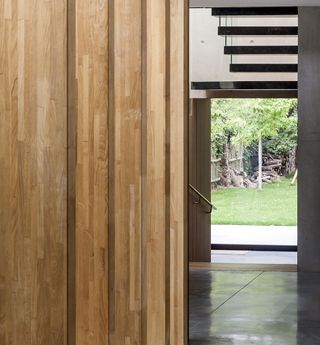
Concrete and timber comprise key parts of the material palette inside the house
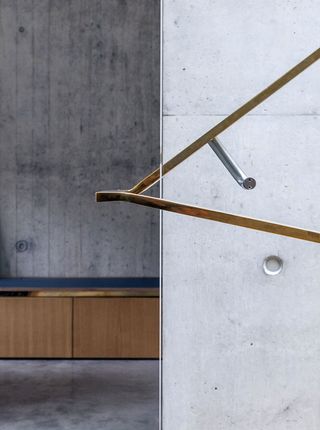
Oak veneered ply joinery is often matched with brass detailing
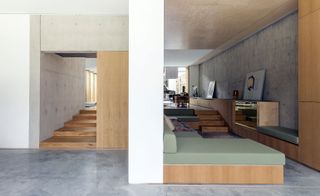
The board-marked concrete of the ground floor’s exterior skin is left exposed internally, enveloping the common areas in a rougher skin
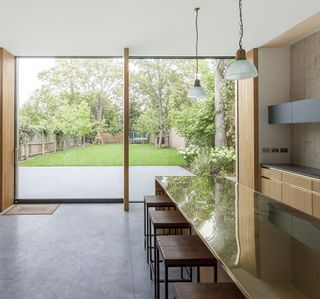
Edgeley wanted the nature around the house to be part of the daily experience, so large openings towards the courtyard and garden allow visual connection to the outdoors
Wallpaper* Newsletter
Receive our daily digest of inspiration, escapism and design stories from around the world direct to your inbox.
Ellie Stathaki is the Architecture & Environment Director at Wallpaper*. She trained as an architect at the Aristotle University of Thessaloniki in Greece and studied architectural history at the Bartlett in London. Now an established journalist, she has been a member of the Wallpaper* team since 2006, visiting buildings across the globe and interviewing leading architects such as Tadao Ando and Rem Koolhaas. Ellie has also taken part in judging panels, moderated events, curated shows and contributed in books, such as The Contemporary House (Thames & Hudson, 2018), Glenn Sestig Architecture Diary (2020) and House London (2022).
-
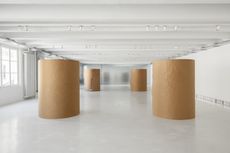 What is the role of fragrance in contemporary culture, asks a new exhibition at 10 Corso Como
What is the role of fragrance in contemporary culture, asks a new exhibition at 10 Corso ComoMilan concept store 10 Corso Como has partnered with London creative agency System Preferences to launch Olfactory Projections 01
By Hannah Tindle Published
-
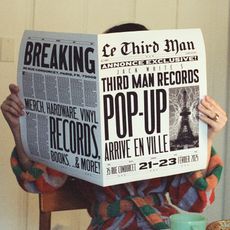 Jack White's Third Man Records opens a Paris pop-up
Jack White's Third Man Records opens a Paris pop-upJack White's immaculately-branded record store will set up shop in the 9th arrondissement this weekend
By Charlotte Gunn Published
-
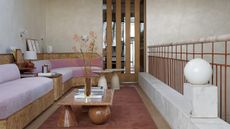 Designer Marta de la Rica’s elegant Madrid studio is full of perfectly-pitched contradictions
Designer Marta de la Rica’s elegant Madrid studio is full of perfectly-pitched contradictionsThe studio, or ‘the laboratory’ as de la Rica and her team call it, plays with colour, texture and scale in eminently rewarding ways
By Anna Solomon Published
-
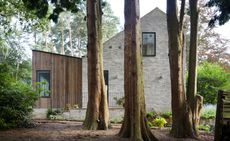 Into the woods: a Hampshire home by Alma-nac is the perfect retreat
Into the woods: a Hampshire home by Alma-nac is the perfect retreatBy Ellie Stathaki Last updated
-
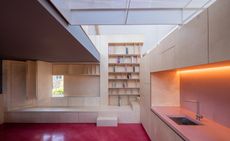 Noiascape’s refined co-living digs for generation rent in London
Noiascape’s refined co-living digs for generation rent in LondonBy Harriet Thorpe Last updated
-
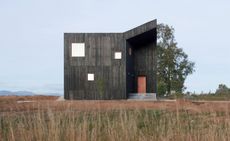 Hot stuff: a Chilean house draws on its volcanic landscape
Hot stuff: a Chilean house draws on its volcanic landscapeBy Ellie Stathaki Last updated
-
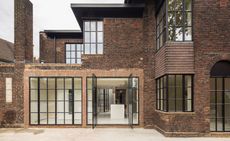 A Hampstead home by Groves Natcheva brings art deco into the 21st century
A Hampstead home by Groves Natcheva brings art deco into the 21st centuryBy Ellie Stathaki Last updated
-
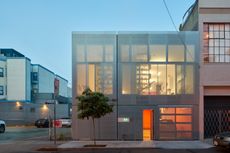 A San Francisco live/work space plays with opacity and transparency
A San Francisco live/work space plays with opacity and transparencyBy Sarah Amelar Last updated
-
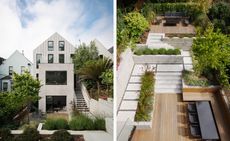 Victorian minimalist: inside Gable House’s pared-back Scandi interior
Victorian minimalist: inside Gable House’s pared-back Scandi interiorBy Ellie Stathaki Last updated
-
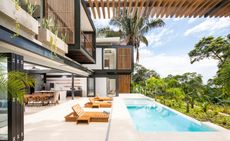 Studio Saxe’s twin villas in Costa Rica make for the perfect tropical retreat
Studio Saxe’s twin villas in Costa Rica make for the perfect tropical retreatBy Ellie Stathaki Last updated
-
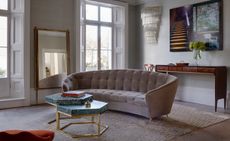 Disco fever: a dynamic duo reinvents a London townhouse
Disco fever: a dynamic duo reinvents a London townhouseBy Christopher Stocks Published