Peter Salter’s quartet of town houses at Walmer Yard is a work of poetry
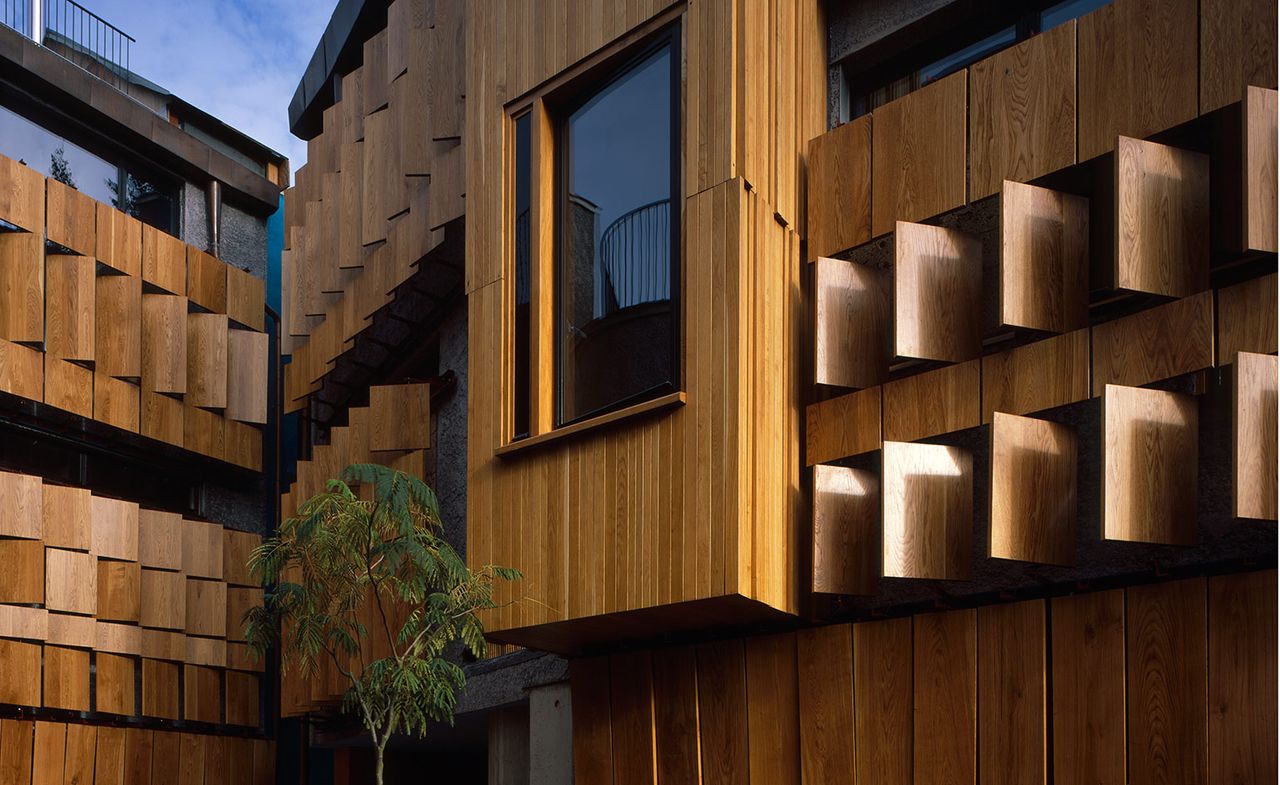
Arranged around a central courtyard, Peter Salter’s four eclectic town houses are not the largest London development of the year – but they are probably the most eagerly awaited. This is partly because of the caché of the architect.
Salter was one of the most influential figures in architectural teaching in the 1980s, working at the Architectural Association (the developer of the Notting Hill-located project, Crispin Kelly, was one of his students). He is very much the architect’s architect; Salter worked for the fabled Smithsons and his draughtsmanship is legendary – some of the drawings for Walmer Yard have already been bought by a collector – as is his advocacy for the poetic qualities of construction.
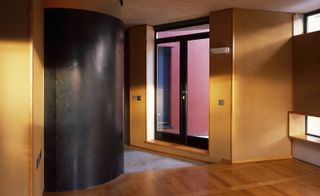
The curve of a black steel shower room within a bedroom, with a private balcony
The long-awaited development is testimony to the breadth of his style. The courtyard is covered with oak block floors and lined with benches. The former, he says, evokes the lodge of Trinity College in Dublin and the latter the timber-lined interior of the Scuola Grande di San Rocco in Venice. Inside, the four houses are intense collages of materials and techniques with plenty of oriental touches, belying the time that Salter spent in Japan.
There are other sources too. Salter found use for the rolls of black carbon steel he’d seen on freight trains in Cardiff station for the en-suite toilet pods. It goes without saying that they are like nothing else. With four underground parking spaces accessible from a turntable, the project is Gaudí’s Casa Milà for 21st century London.
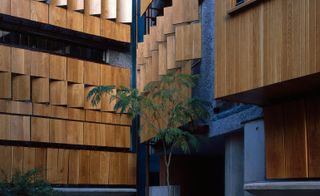
Staggered panels of timber shutters seen from the courtyard
And yet this is not simply an over-indulgent developer humouring an eccentric architect. The central courtyard is a device to allow greater sunlight into the three properties set back from the road, one of which is only three stories high and lower than the rest due to planning restrictions. The oak-panelled louvres mitigate against the proximity of the neighbours. And while the plans may appear arbitrary, each of the three taller, four-storey houses have been arranged so the external balconies don’t overlook those of other houses. While the staircases in particular are tight they are perfectly mapped on to the scale of the body. In fact, after cost, the main demand on prospective owners will be whether they want to live in a particularly lyrical work of poetry or not.
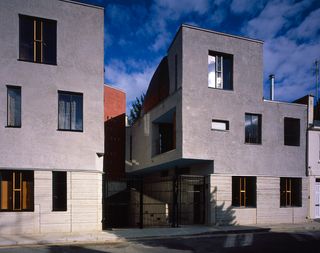
The muted facade of the properties, facing on to Walmer Road
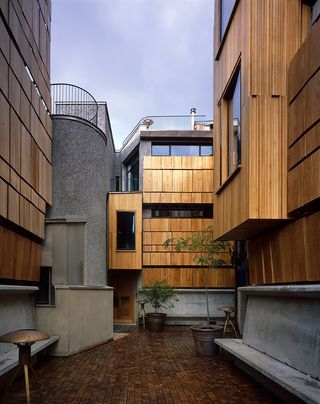
A view of the courtyard looking north with the shutters closed
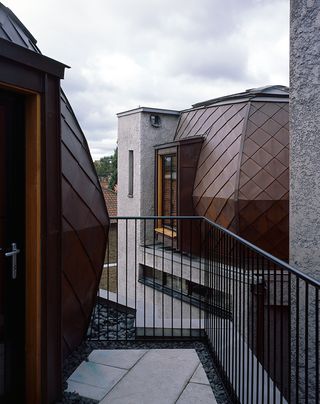
The view from the balcony
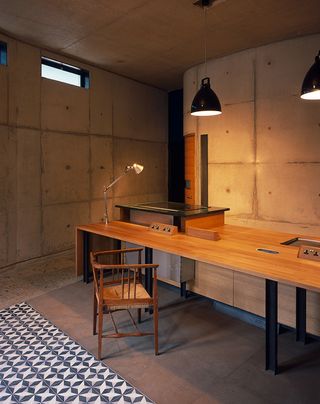
The interiors have been designed to meet the aesthetic of the architecture, creating a warm and textural environment
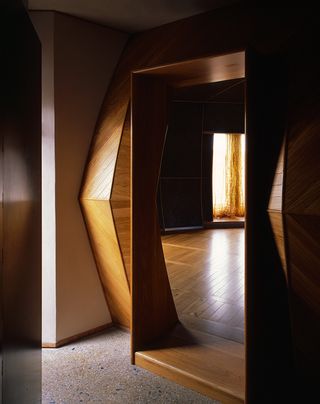
The threshold of one of the houses
INFORMATION
For more information, visit the Walmer Yard website
Wallpaper* Newsletter
Receive our daily digest of inspiration, escapism and design stories from around the world direct to your inbox.
Tim Abrahams is an architecture writer and editor. He hosts the podcast Superurbanism and is Contributing Editor for Architectural Record
-
 Promemoria’s new furniture takes you from London to Lake Como, with love
Promemoria’s new furniture takes you from London to Lake Como, with loveAhead of its Milan Design Week 2025 debut, we try out Promemoria’s new furniture collection by David Collins Studio, at founder Romeo Sozzi’s Lake Como villa
By Laura May Todd Published
-
 Fluid workspaces: is the era of prescriptive office design over?
Fluid workspaces: is the era of prescriptive office design over?We discuss evolving workspaces and track the shape-shifting interiors of the 21st century. If options are what we’re after in office design, it looks like we’ve got them
By Ellie Stathaki Published
-
 This collection of slow furniture is a powerful ode to time
This collection of slow furniture is a powerful ode to timeA serene exhibition of David Dolcini's 'Time-made' collection has fast-tracked its place into our hearts and homes
By Ifeoluwa Adedeji Published
-
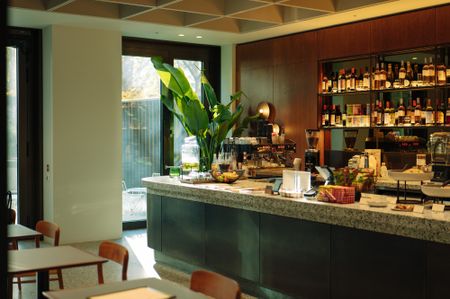 Are Derwent London's new lounges the future of workspace?
Are Derwent London's new lounges the future of workspace?Property developer Derwent London’s new lounges – created for tenants of its offices – work harder to promote community and connection for their users
By Emily Wright Published
-
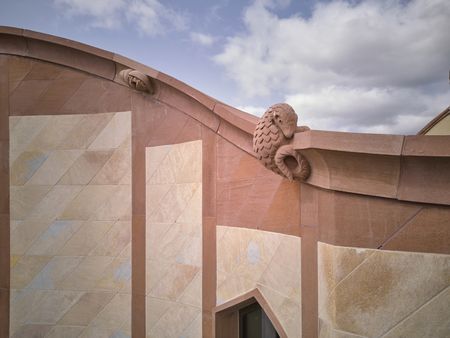 Showing off its gargoyles and curves, The Gradel Quadrangles opens in Oxford
Showing off its gargoyles and curves, The Gradel Quadrangles opens in OxfordThe Gradel Quadrangles, designed by David Kohn Architects, brings a touch of playfulness to Oxford through a modern interpretation of historical architecture
By Shawn Adams Published
-
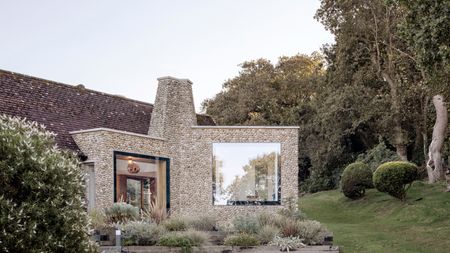 A Norfolk bungalow has been transformed through a deft sculptural remodelling
A Norfolk bungalow has been transformed through a deft sculptural remodellingNorth Sea East Wood is the radical overhaul of a Norfolk bungalow, designed to open up the property to sea and garden views
By Jonathan Bell Published
-
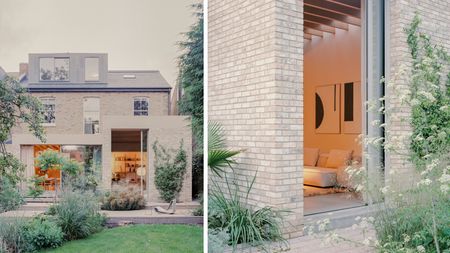 A new concrete extension opens up this Stoke Newington house to its garden
A new concrete extension opens up this Stoke Newington house to its gardenArchitects Bindloss Dawes' concrete extension has brought a considered material palette to this elegant Victorian family house
By Jonathan Bell Published
-
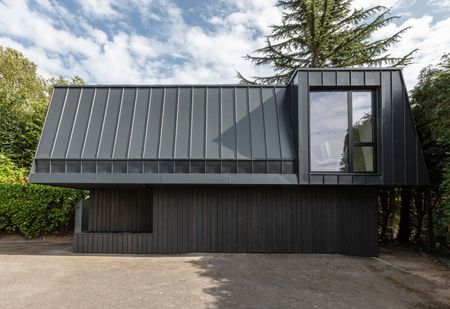 A former garage is transformed into a compact but multifunctional space
A former garage is transformed into a compact but multifunctional spaceA multifunctional, compact house by Francesco Pierazzi is created through a unique spatial arrangement in the heart of the Surrey countryside
By Jonathan Bell Published
-
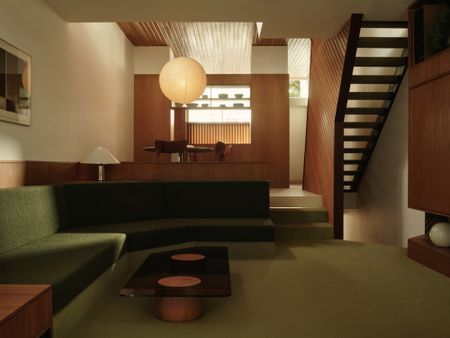 A 1960s North London townhouse deftly makes the transition to the 21st Century
A 1960s North London townhouse deftly makes the transition to the 21st CenturyThanks to a sensitive redesign by Studio Hagen Hall, this midcentury gem in Hampstead is now a sustainable powerhouse.
By Ellie Stathaki Published
-
 Manchester United and Foster + Partners to build a new stadium: ‘Arguably the largest public space in the world’
Manchester United and Foster + Partners to build a new stadium: ‘Arguably the largest public space in the world’The football club will spend £2 billion on the ambitious project, which co-owner Sir Jim Ratcliffe has described as the ‘world's greatest football stadium’
By Anna Solomon Published
-
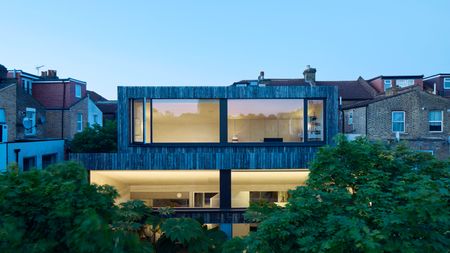 An architect’s own home offers a refined and leafy retreat from its East London surroundings
An architect’s own home offers a refined and leafy retreat from its East London surroundingsStudioshaw has completed a courtyard house in amongst a cluster of traditional terraced houses, harnessing the sun and plenty of greenery to bolster privacy and warmth
By Jonathan Bell Published