Celebrating the old: La Boverie breathes new life to Liège’s Fine Arts Museum
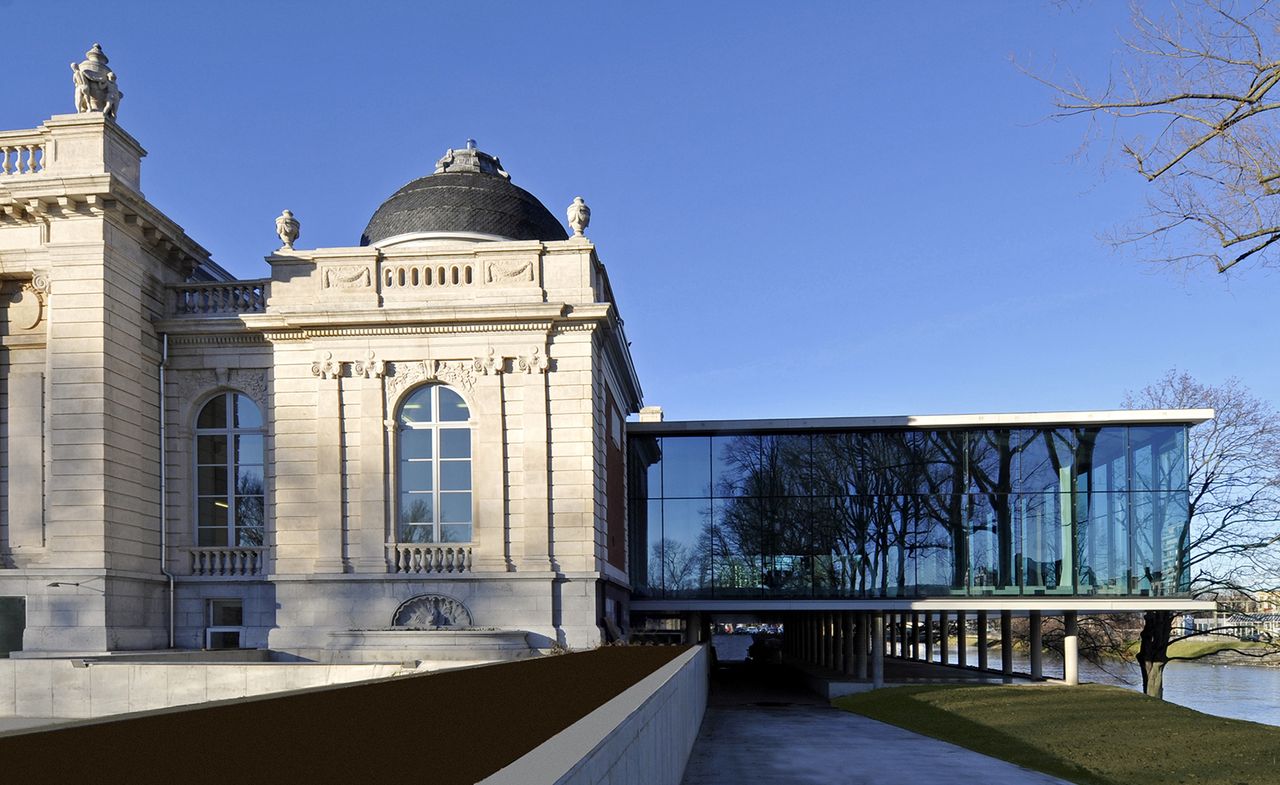
A new urban axis has been taking shape in the Southern Belgian city of Liège, starting at the Santiago Calatrava-designed train station, via a pedestrian bridge, and up until a shopping and audio-visual centre designed by Ron Arad. The latest addition to this route is a concrete and glass extension to a Fine Arts Palace from 1905, named La Boverie (referencing the erewhile bovine grazers of the region) and situated in the green lung of this formerly heavily industrial city – on an island even, created by the river Meuse and its Derivation canal.
A competition six years ago, set up to refresh the historical building, gave the green light to Rudy Ricciotti who, in collaboration with local firm p.HD, founded by Paul Hautecler & Pascal Dumont, decided not to demolish the original building. 'I wanted to sublimate it, give it renewed energy, restore it and give its quality back,' said Ricciotti, stressing vigorously his allegiance to the ancient masters of architecture.
The new wing is a discrete, almost self-effacing expansion, connecting the museum with its surroundings. Ricciotti and p.HD employed local skilled workers in order to build the concrete structure, an element of much importance to Ricciotti. 'This is a project that utilises local resources and shares the work with real professionals. That’s the role of architecture,' he says.
The restored museum hosts its first temporary exhibition 'En Plein Air' ('In the open air'), in close collaboration with the Louvre, on the ground-floor level. The permanent collections are housed on the lower level and include a ‘Black Gallery’, a darkened space with fragile works on paper: from Matisse to Magritte and Hergé’s early Tin Tin’s.
With its almost Egyptian style HPC concrete pillars, La Boverie is a characteristic Ricciotti building, in which, he said, he 'excuses himself for being there.' The main focus remains on the museum’s Mannerist architecture: 'I find this building very attractive,' he added, 'so I wanted to create an embrace of beauty.'
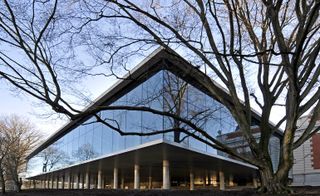
When the team won the competition to breathe new life to the museum, they decided not to demolish it, but instead create a modern expansion for it
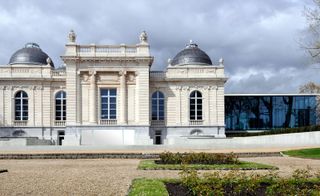
The new wing connects the museum with its surroundings and was named ‘La Boverie’, after the bovine grazers formerly found in the region
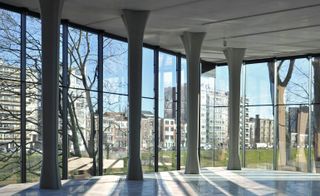
The architects employed local skilled workers in order to build the new concrete structure
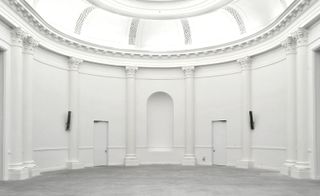
The old elements were also carefully restored. Ricciotti wanted the main focus to remain with the existing building
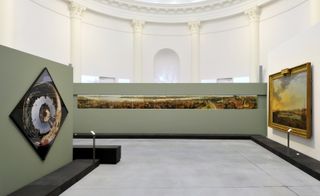
Now, the ground floor level houses the museum’s opening show, ’En Plein Air’ (’In the open air’)...
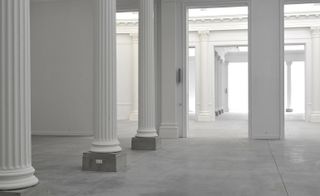
...while the permanent collections are housed on the structure’s lower level
INFORMATION
For more information on the design visit the Rudy Ricciotti website
Photography: Marc Verpoorten
Wallpaper* Newsletter
Receive our daily digest of inspiration, escapism and design stories from around the world direct to your inbox.
Siska Lyssens has contributed to Wallpaper* since 2014, covering design in all its forms – from interiors to architecture and fashion. Now living in the U.S. after spending almost a decade in London, the Belgian journalist puts her creative branding cap on for various clients when not contributing to Wallpaper* or T Magazine.
-
 Milan Fashion Week Men’s A/W 2025 highlights: Dolce & Gabbana to Emporio Armani
Milan Fashion Week Men’s A/W 2025 highlights: Dolce & Gabbana to Emporio ArmaniDespite a reduced schedule, Milan Fashion Week Men’s arrives this weekend with plenty of intrigue, beginning with high-wattage shows from Dolce & Gabbana and Emporio Armani. Wallpaper* fashion features editor Jack Moss reports from Milan
By Jack Moss Published
-
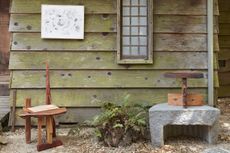 Rio Kobayashi’s new furniture bridges eras, shown alongside Fritz Rauh’s midcentury paintings at Blunk Space
Rio Kobayashi’s new furniture bridges eras, shown alongside Fritz Rauh’s midcentury paintings at Blunk SpaceFurniture designer Rio Kobayashi unveils a new series, informed by the paintings of midcentury artist Fritz Rauh, at California’s Blunk Space
By Ali Morris Published
-
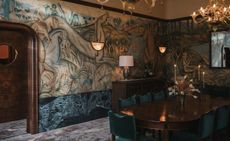 New York restaurant Locanda Verde’s second outpost will transport you to a different time and place
New York restaurant Locanda Verde’s second outpost will transport you to a different time and placeLocanda Verde’s expansive new Hudson Yards osteria exudes a sophisticated yet intimate atmosphere overflowing with art treasures
By Adrian Madlener Published
-
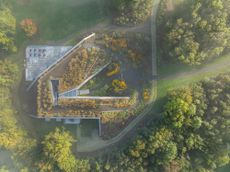 Tour Marche Arboretum, a new 'museum' of plants in Belgium
Tour Marche Arboretum, a new 'museum' of plants in BelgiumMarche Arboretum is a joyful new green space in Belgium, dedicated to nature and science – and a Wallpaper* Design Award 2025 winner
By Ellie Stathaki Published
-
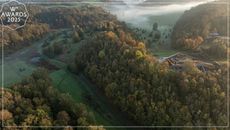 Wallpaper* Design Awards 2025: celebrating architectural projects that restore, rebalance and renew
Wallpaper* Design Awards 2025: celebrating architectural projects that restore, rebalance and renewAs we welcome 2025, the Wallpaper* Architecture Awards look back, and to the future, on how our attitudes change; and celebrate how nature, wellbeing and sustainability take centre stage
By Ellie Stathaki Published
-
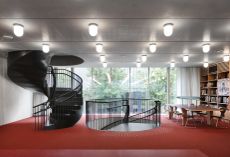 Step through Rubenshuis’ new architectural gateway to the world of the Flemish painter
Step through Rubenshuis’ new architectural gateway to the world of the Flemish painterArchitects Robbrecht en Daem’s new building at Rubenshuis, Antwerp, frames Rubens’ private universe, weaving a modern library and offices into the master’s historic axis of art and nature
By Tim Abrahams Published
-
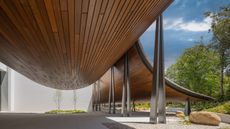 Gulbenkian Foundation's new art centre by Kengo Kuma is light and inviting
Gulbenkian Foundation's new art centre by Kengo Kuma is light and invitingLisbon's Gulbenkian Foundation reveals its redesign and new contemporary art museum, Centro de Arte Moderna (CAM), by Kengo Kuma with landscape architects VDLA
By Amah-Rose Mcknight Abrams Published
-
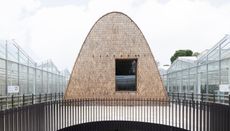 Green Ark, a new garden pavilion from modified softwood, is conceived for plant conservation
Green Ark, a new garden pavilion from modified softwood, is conceived for plant conservationThe Green Ark, set in the heart of Belgium's Meise Botanic Garden, is an ultra-sustainable visitor pavilion by NU Architectuur Atelier
By Jonathan Bell Published
-
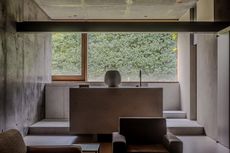 Residence Norah is a modernist Belgian villa transformed to its owner’s needs
Residence Norah is a modernist Belgian villa transformed to its owner’s needsResidence Norah by Glenn Sestig in Belgium’s Deurle transforms an existing gallery space into a flexible private meeting area that perfectly responds to its owner’s requirements
By Ellie Stathaki Published
-
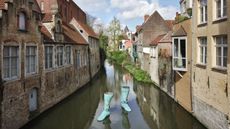 Bruges Triennial 2024 takes over the city with contemporary art and architecture
Bruges Triennial 2024 takes over the city with contemporary art and architectureBruges Triennial 2024, themed 'Spaces of Possibility', considers sustainability and liveability within cities, looking towards a greener future
By Ellie Stathaki Published
-
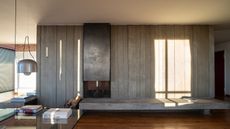 ‘Interior sculptor’ Christophe Gevers’ oeuvre is celebrated in new book
‘Interior sculptor’ Christophe Gevers’ oeuvre is celebrated in new book‘Christophe Gevers’ is a sleek monograph dedicated to the Belgian's life work as an interior architect, designer, sculptor and inventor, with unseen photography by Jean-Pierre Gabriel
By Tianna Williams Published