Portsea House: a curvaceous home by Wood Marsh Architecture eschews the Australian resort town norm
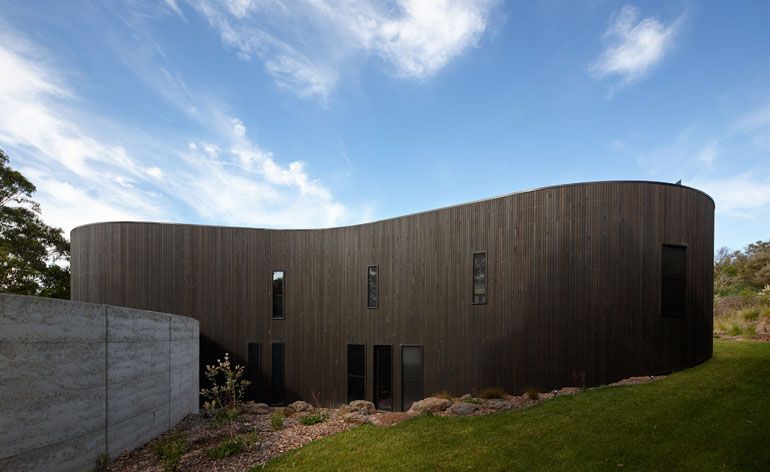
Defined by a rounded, abstract black mass floating atop a rammed earth wall, Portsea House is the latest venture from Australian architecture firm Wood Marsh.
Nestled into the crest of a leafy court, the house stands in contrast to the surrounding landscape. Built in the Victorian suburb of Portsea, the home is anything but common for the traditional resort town.
'It looks a bit like a spaceship has landed on the ground,' remarks architect Roger Wood. 'The house was inspired by the surrounding environment, tall white stone cliffs and charred driftwood, the fluid nature of the surrounding ocean.' All of these elements make themselves present when viewing the house from the street and resonate subtly through the interiors.
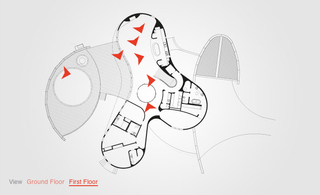
Take an interactive tour of Portsea House
Upon entering the house through the curved retaining wall, a secluded bar and entertaining space sits hidden opposite the main staircase. The main level is characterised by a full-height glazed rear façade that frames the surrounding landscape. The amount of light and fauna brought into the main level transforms it into a seamless indoor/outdoor experience.
An expansive deck flows out from here to the pool area, which is partially screened by an arcing masonry wall. The main level also contains a striking indoor terrarium used to separate the kitchen and dining room from the structure's two wings, housing the master and additional bedrooms.
Portsea House received a residential architecture prize at the 2014 Victorian Architecture Awards from the Australian Institute of Architects. The home will advance to the 2014 National Architecture Awards; winners will be announced in early November.
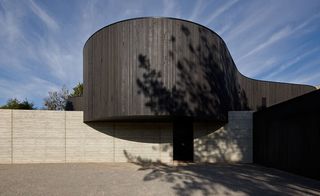
'It looks a bit like a spaceship has landed on the ground,' remarks architect and practice principal Roger Wood, who was inspired by charred driftwood and the fluidity of the nearby ocean
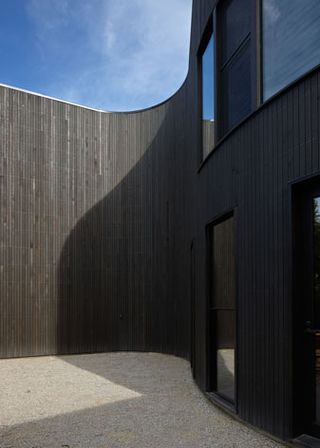
All of these elements make themselves present when viewing the house from the street...
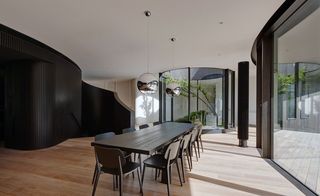
...and resonate subtly through the interior. The amount of light and fauna brought into the main level also transforms it into a seamless indoor/outdoor experience
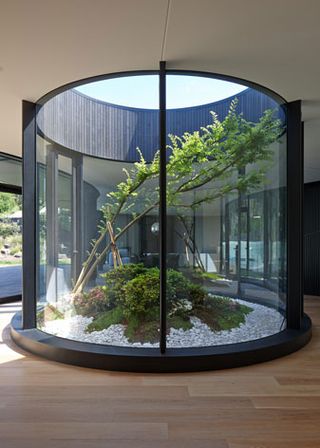
The main level contains an indoor terrarium used to separate the kitchen and dining room from the structure's two wings
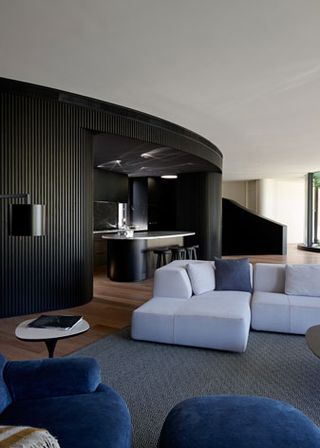
A secluded bar and entertaining space sits hidden opposite the main staircase
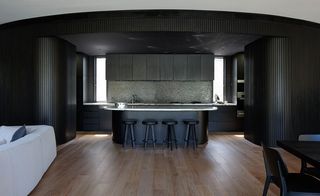
Inspired by its environmental surroundings, Portsea House is filled with suggestions of the Australian coast
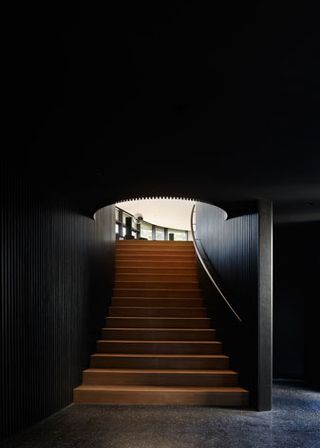
A dramatic staircase leads to the central living area
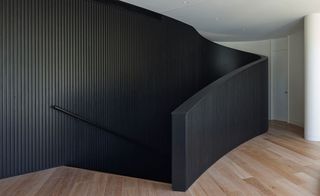
The undulating black walls, influenced by the nearby ocean, are appropriately used to divide the living spaces
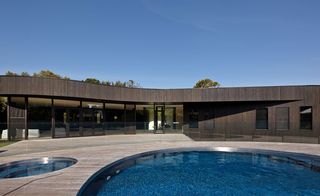
An expansive deck flows out to the pool area
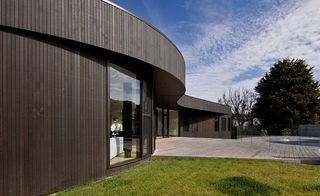
The main level is characterised by a full-height glazed rear façade, framing the surrounding landscape
Wallpaper* Newsletter
Receive our daily digest of inspiration, escapism and design stories from around the world direct to your inbox.
-
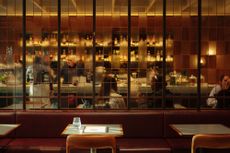 Fluid workspaces: is the era of prescriptive office design over?
Fluid workspaces: is the era of prescriptive office design over?We discuss evolving workspaces and track the shape-shifting interiors of the 21st century. If options are what we’re after in office design, it looks like we’ve got them
By Ellie Stathaki Published
-
 This collection of slow furniture is a powerful ode to time
This collection of slow furniture is a powerful ode to timeA serene exhibition of David Dolcini's 'Time-made' collection has fast-tracked its place into our hearts and homes
By Ifeoluwa Adedeji Published
-
 Is the Pragma P1 the most sustainable watch yet?
Is the Pragma P1 the most sustainable watch yet?Geneva-based brand Pragma combines industrial design with real sustainable credentials
By Hannah Silver Published
-
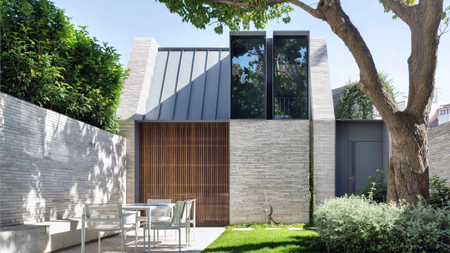 A contemporary retreat hiding in plain sight in Sydney
A contemporary retreat hiding in plain sight in SydneyThis contemporary retreat is set behind an unassuming neo-Georgian façade in the heart of Sydney’s Woollahra Village; a serene home designed by Australian practice Tobias Partners
By Léa Teuscher Published
-
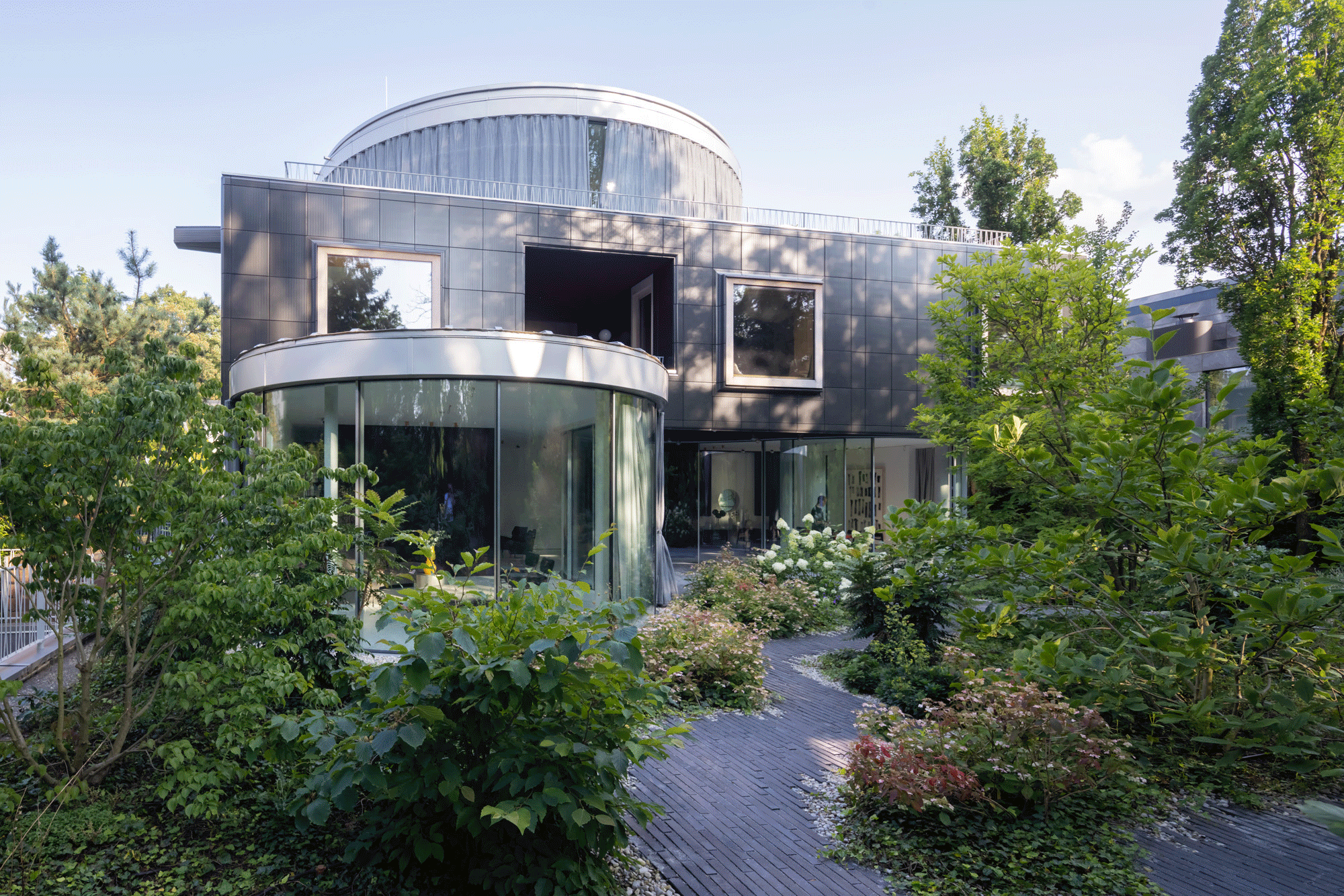 Join our world tour of contemporary homes across five continents
Join our world tour of contemporary homes across five continentsWe take a world tour of contemporary homes, exploring case studies of how we live; we make five stops across five continents
By Ellie Stathaki Published
-
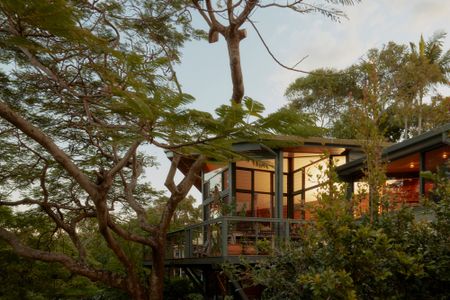 Who wouldn't want to live in this 'treehouse' in Byron Bay?
Who wouldn't want to live in this 'treehouse' in Byron Bay?A 1980s ‘treehouse’, on the edge of a national park in Byron Bay, is powered by the sun, architectural provenance and a sense of community
By Carli Philips Published
-
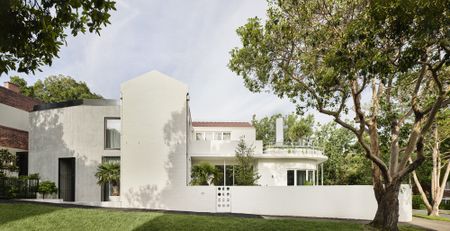 A modernist Melbourne house gets a contemporary makeover
A modernist Melbourne house gets a contemporary makeoverSilhouette House, a modernist Melbourne house, gets a contemporary makeover by architects Powell & Glenn
By Ellie Stathaki Published
-
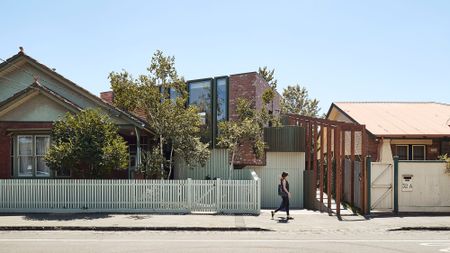 A suburban house is expanded into two striking interconnected dwellings
A suburban house is expanded into two striking interconnected dwellingsJustin Mallia’s suburban house, a residential puzzle box in Melbourne’s Clifton Hill, interlocks old and new to enhance light, space and efficiency
By Jonathan Bell Published
-
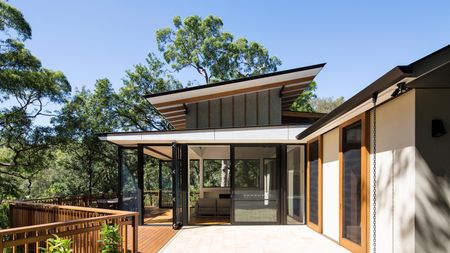 Palm Beach Tree House overhauls a cottage in Sydney’s Northern Beaches into a treetop retreat
Palm Beach Tree House overhauls a cottage in Sydney’s Northern Beaches into a treetop retreatSet above the surf, Palm Beach Tree House by Richard Coles Architecture sits in a desirable Northern Beaches suburb, creating a refined home in verdant surroundings
By Jonathan Bell Published
-
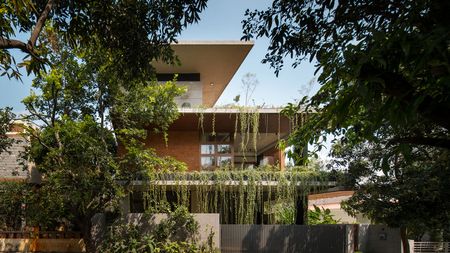 Year in review: the top 12 houses of 2024, picked by architecture director Ellie Stathaki
Year in review: the top 12 houses of 2024, picked by architecture director Ellie StathakiThe top 12 houses of 2024 comprise our finest and most read residential posts of the year, compiled by Wallpaper* architecture & environment director Ellie Stathaki
By Ellie Stathaki Published
-
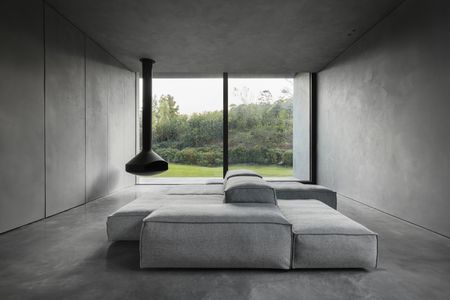 A monolithic house in rural Victoria celebrates 50 shades of grey
A monolithic house in rural Victoria celebrates 50 shades of greyAdam Kane Architects’ monolithic house in rural Victoria, Grey House, is ‘a testament to the power of simplicity and harmony’
By Léa Teuscher Published