Prime position: STA’s latest Oslo house makes the most of the spectacular views
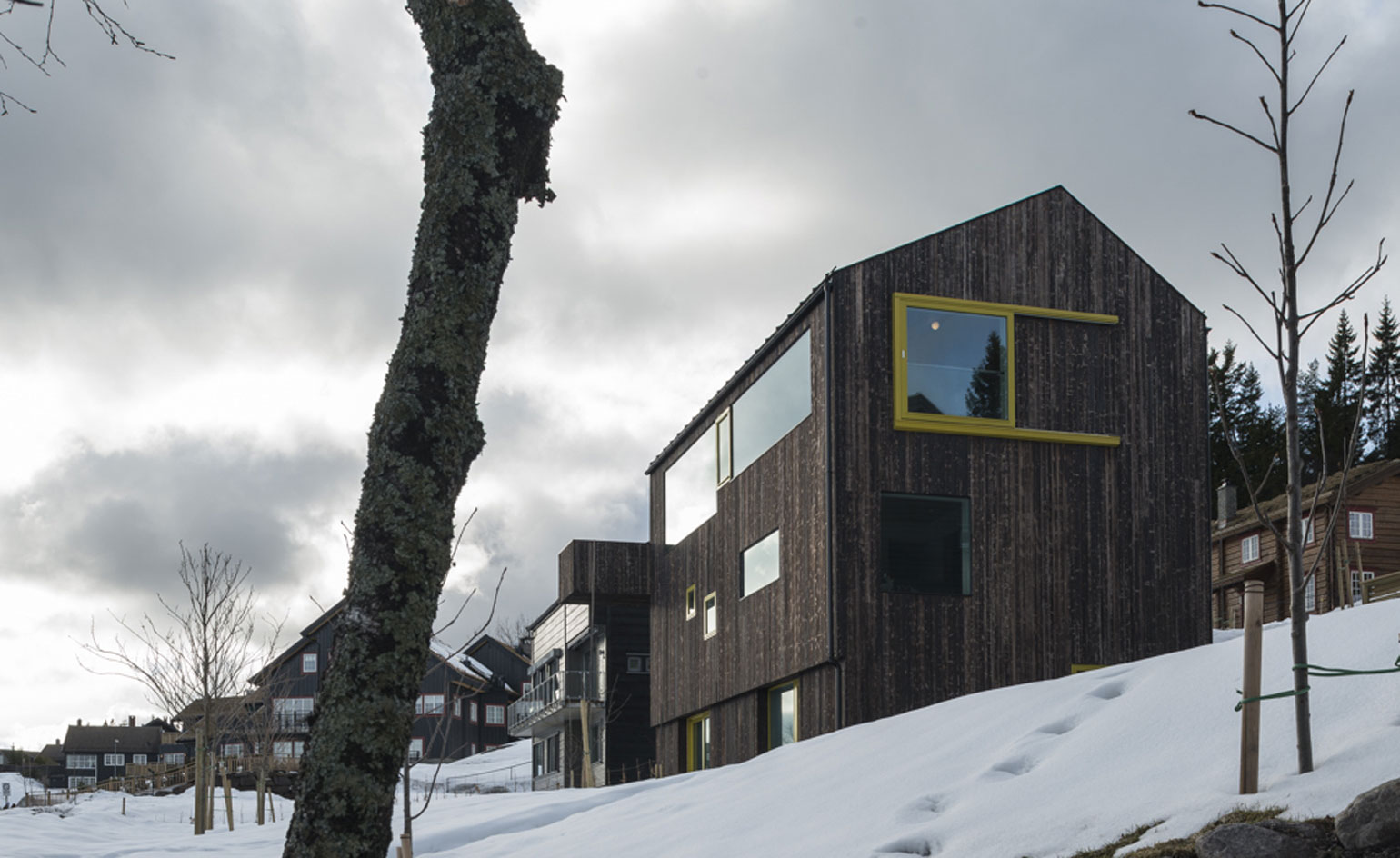
Perched on a hill in Oslo, this new single-family house by local firm STA comes with striking long views towards the Norwegian capital and beyond, to the country's famous fjords and green hills in the distant horizon. Its prime position, high up, at the very edge of the city's limits and with a dense forest starting behind it, is complemented by its timber architecture that creates a generous, warm, yet typically minimal Scandinavian interior.
The site, privileged, as it may seem, didn't come without its challenges. While it sits firmly within the capital's suburban zone, a high-density development is located right in front of it, potentially blocking its views towards the city centre. The architects, headed by STA co-directors Stian Schjelderup and Øystein Trondahl, had to approach height and massing carefully, and conducted a thorough analysis of the different viewpoints and the volumes of the surrounding buildings, in order to ensure the best possible experience for their clients.
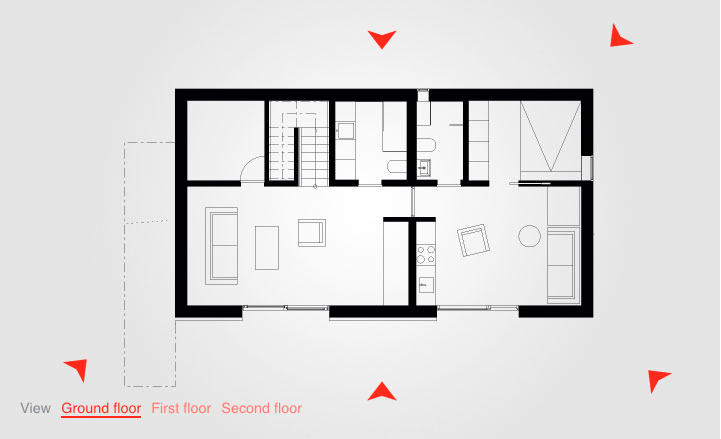
The geography of the site and strict building regulations determined the form and height of the house, but also its colour. The structure's tall form is clad in slow-grown, handpicked, burned and oiled spruce board that conceals all the fixed window frames within. A vibrant yellow highlights some of the irregular openings that break the monotony of the façade.
The street-level entrance is situated on the building's middle floor, which compactly houses four bedrooms and a bathroom. A short hallway leads diagonally through to a family sitting room. Downstairs from this level, on the ground floor, are a series of service rooms and a small studio apartment with an independent entrance, living area and access to the concrete terrace in the garden.
At the building's very top sits a generous open-plan living area, including the kitchen and dining room. The roof's angle and internal timber cladding (solid oak floorboards and plywood wall panels) help create an intimate atmosphere. A terrace jutting out from the building's side, like a bridge toward the horizon, gives the owners the chance to take in the stunning views al fresco.
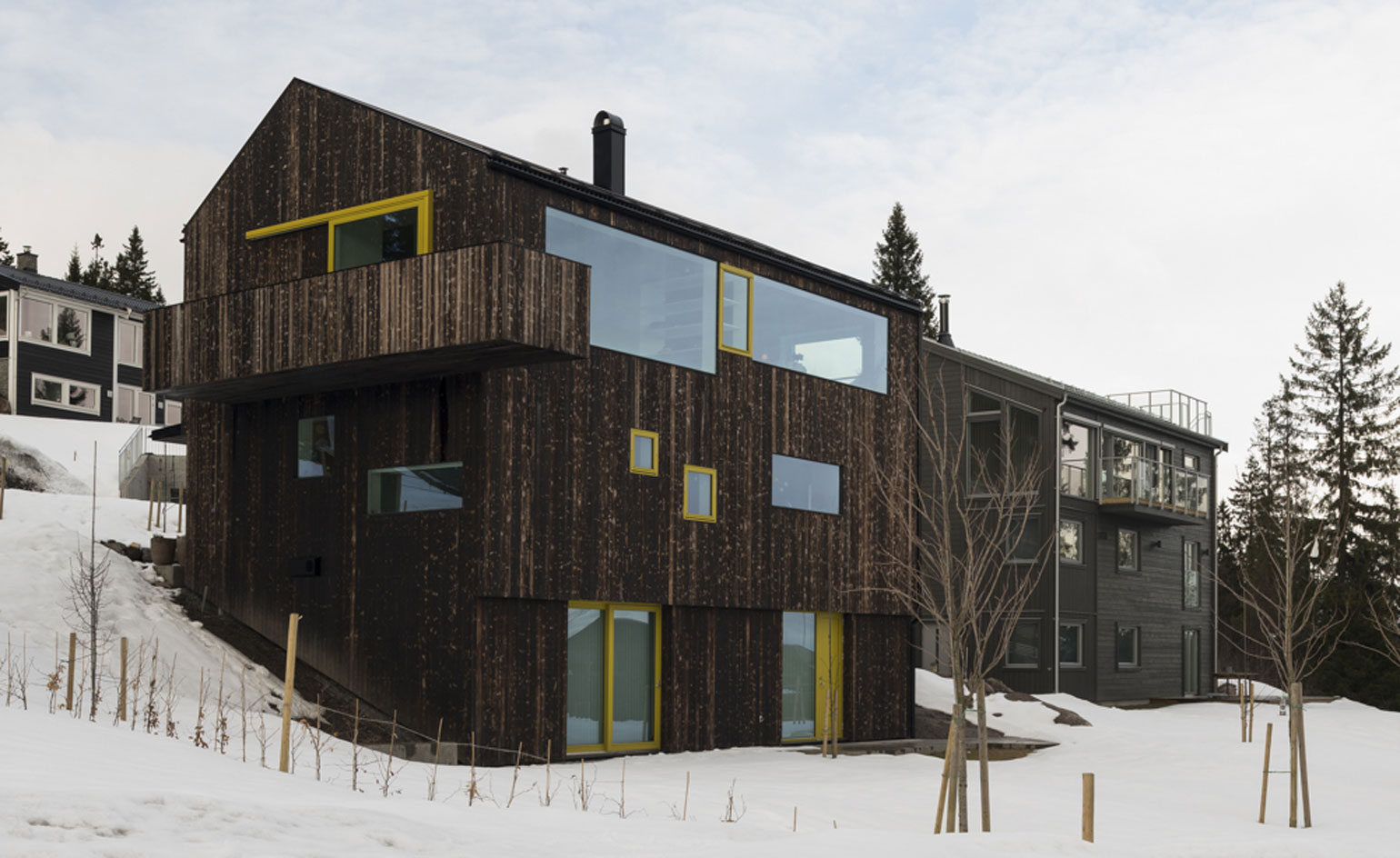
The design references the form, height and material palette of the neighbouring homes, but adds a contemporary twist in the form of enlarged windows, vertical cladding and sections of yellow highlighting
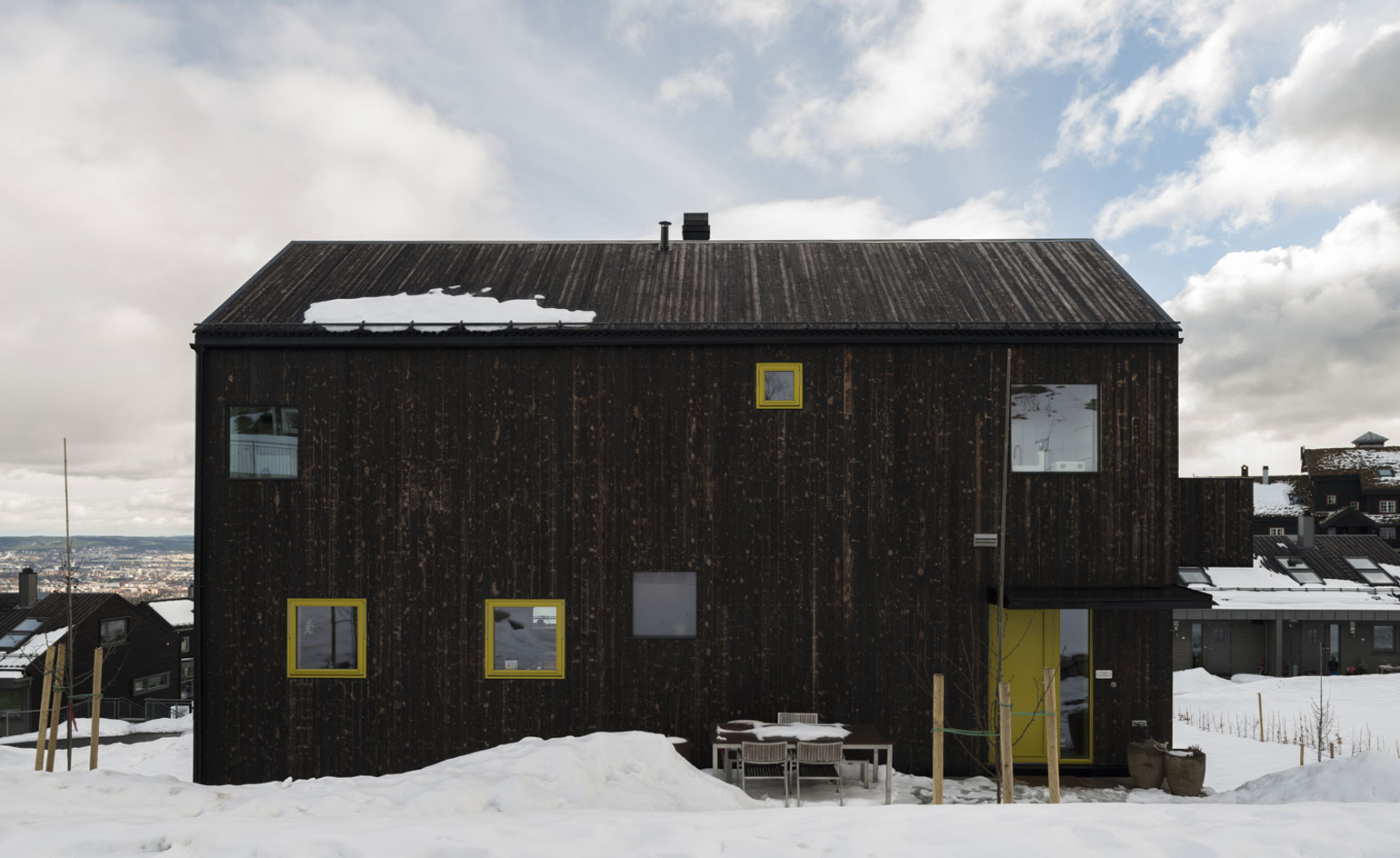
Wrapped in slow-grown, handpicked, burned and oiled spruce board, the structure shares a material link to the dense coniferous forest behind it
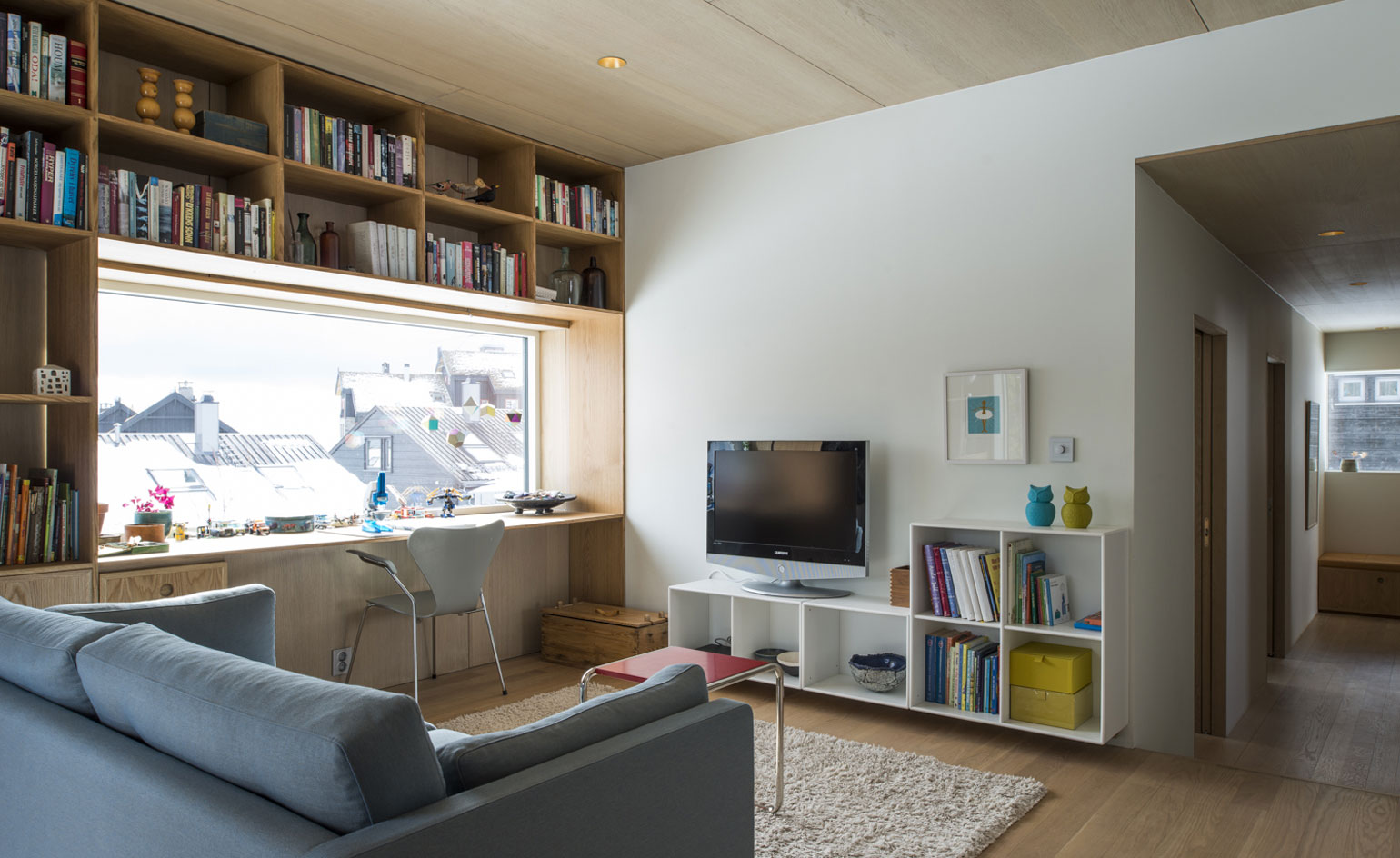
Inside, the finishes are natural and light. Timber walls, ceilings, floors and storage units are offset by white partitions
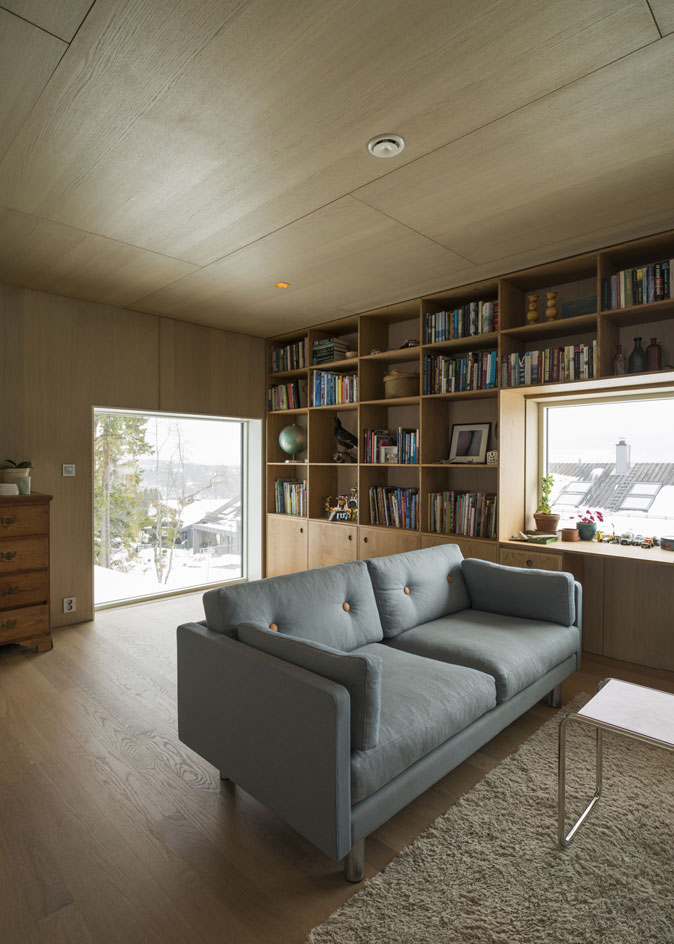
A small sitting room on the first floor provides access into adjacent bedrooms. The main entrance is located on this level
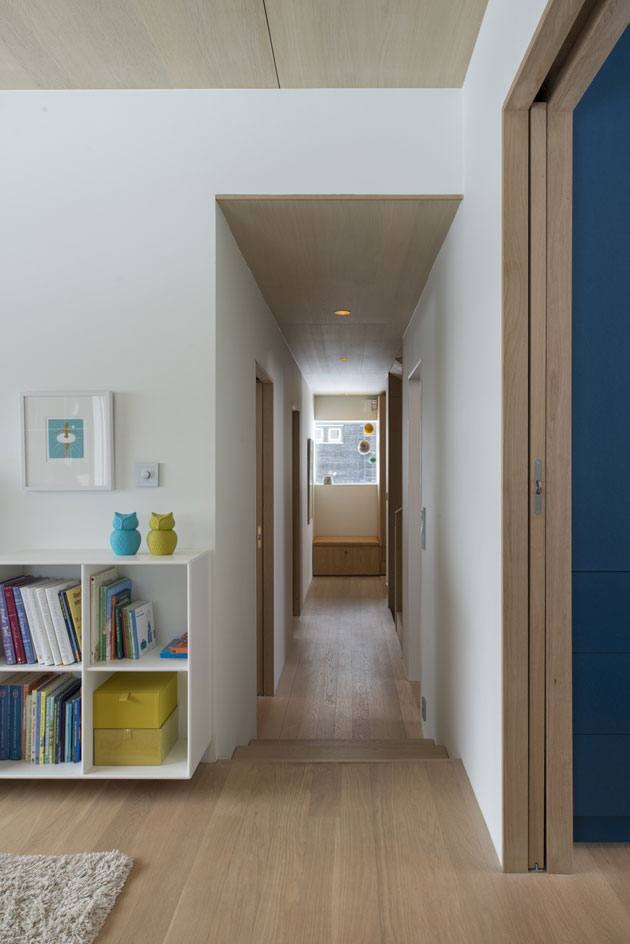
The interior is minimalist, with smooth finishes and neutral colours, as featured in the pale oak floorboards and combination of plywood panels and white painted walls
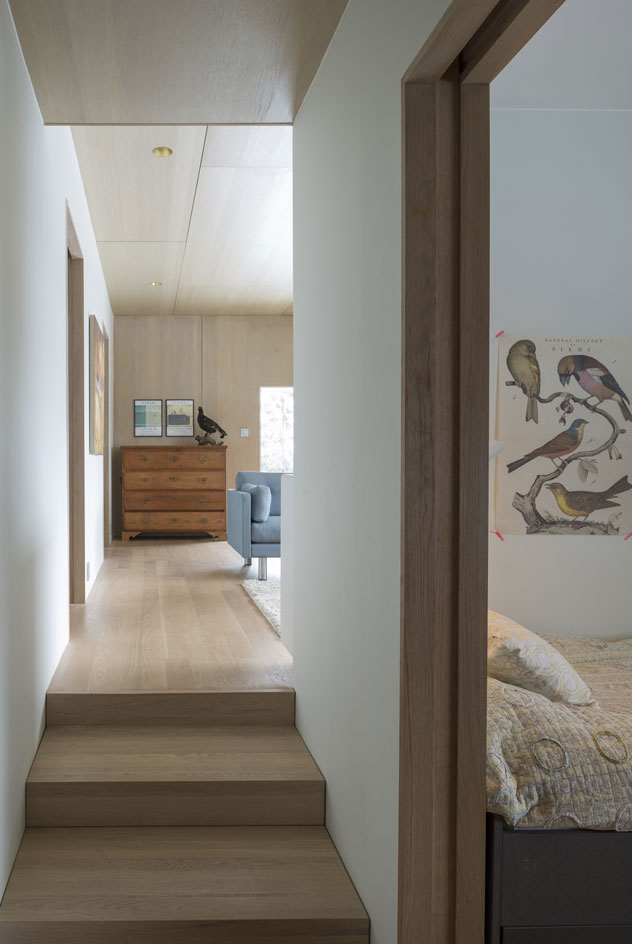
There is a small level change between the left and right sides of the building, creating two distinctive zones on both the first and second floors
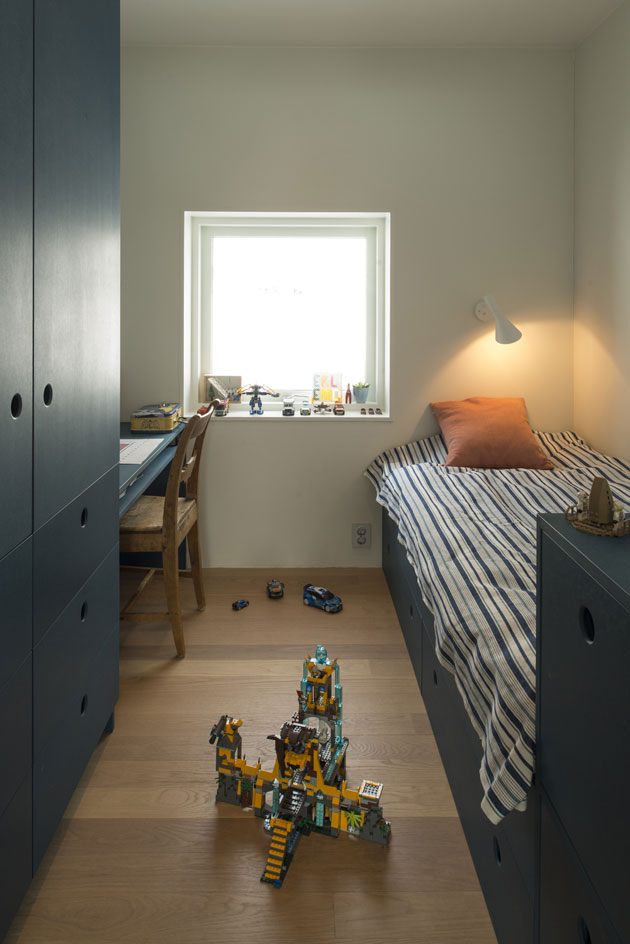
Three single bedrooms and one double bedroom occupy the rest of the first floor, continuing the architectural language of the sitting room. External openings are mainly small at this level of the property
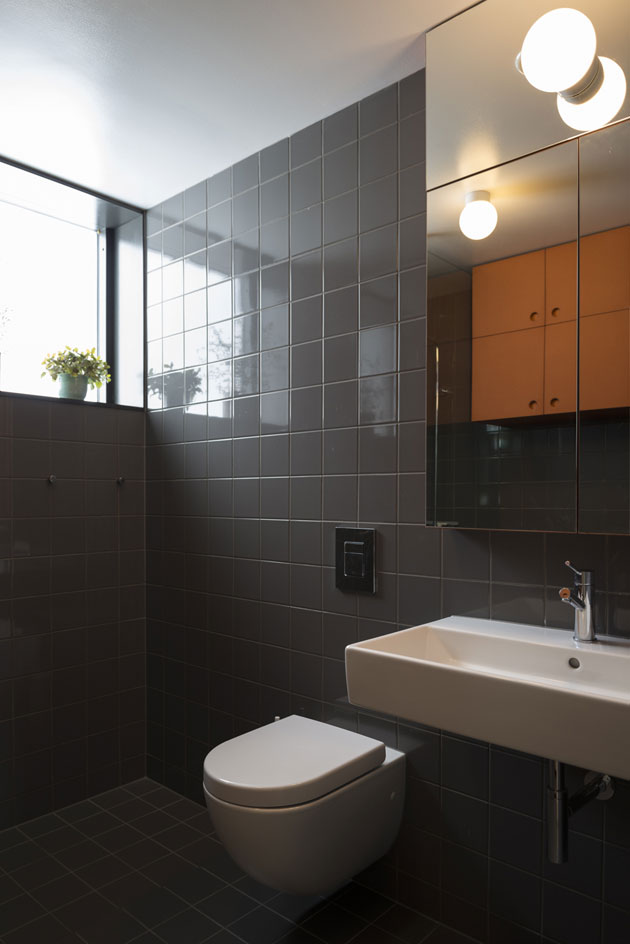
The bathrooms are as uniformly decorated as the rest of the house, with dark grey square tiled walls and floors, interrupted only by modern white sanitary-ware and fixed orange cabinets
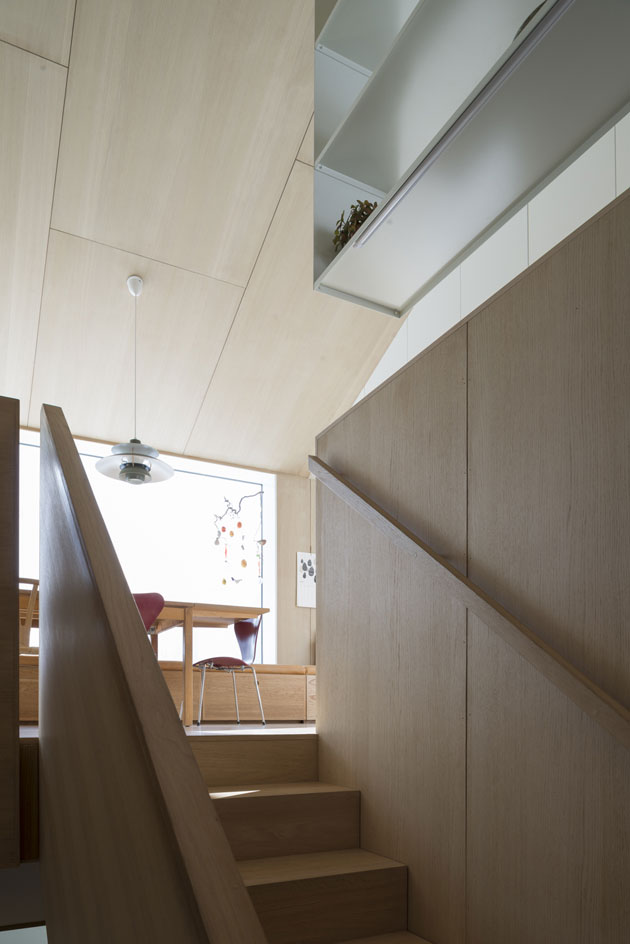
The oak and plywood aesthetic continues upstairs into the main living space
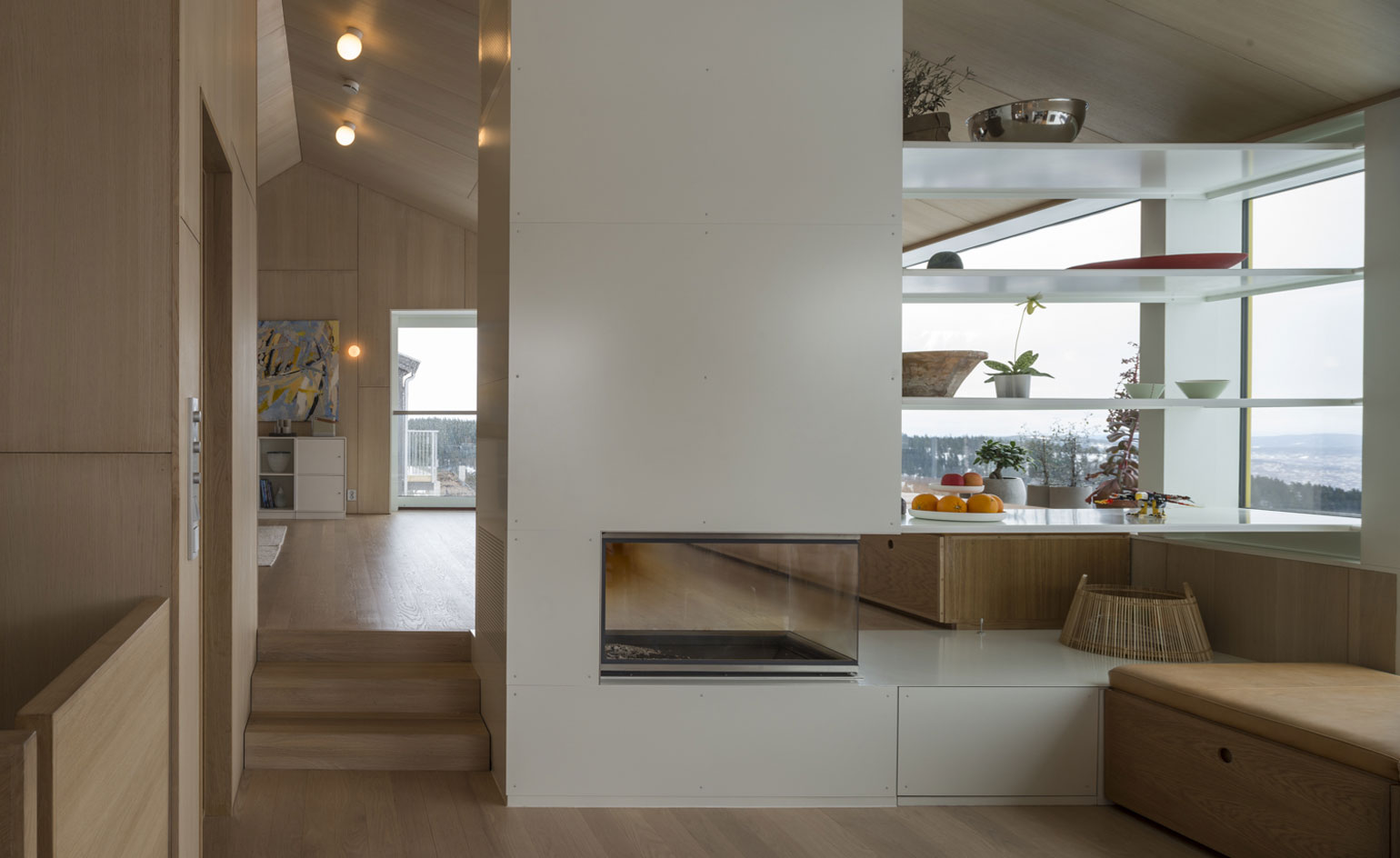
Clever integration of fixtures and furnishings complete the internal, warm yet clean aesthetic...
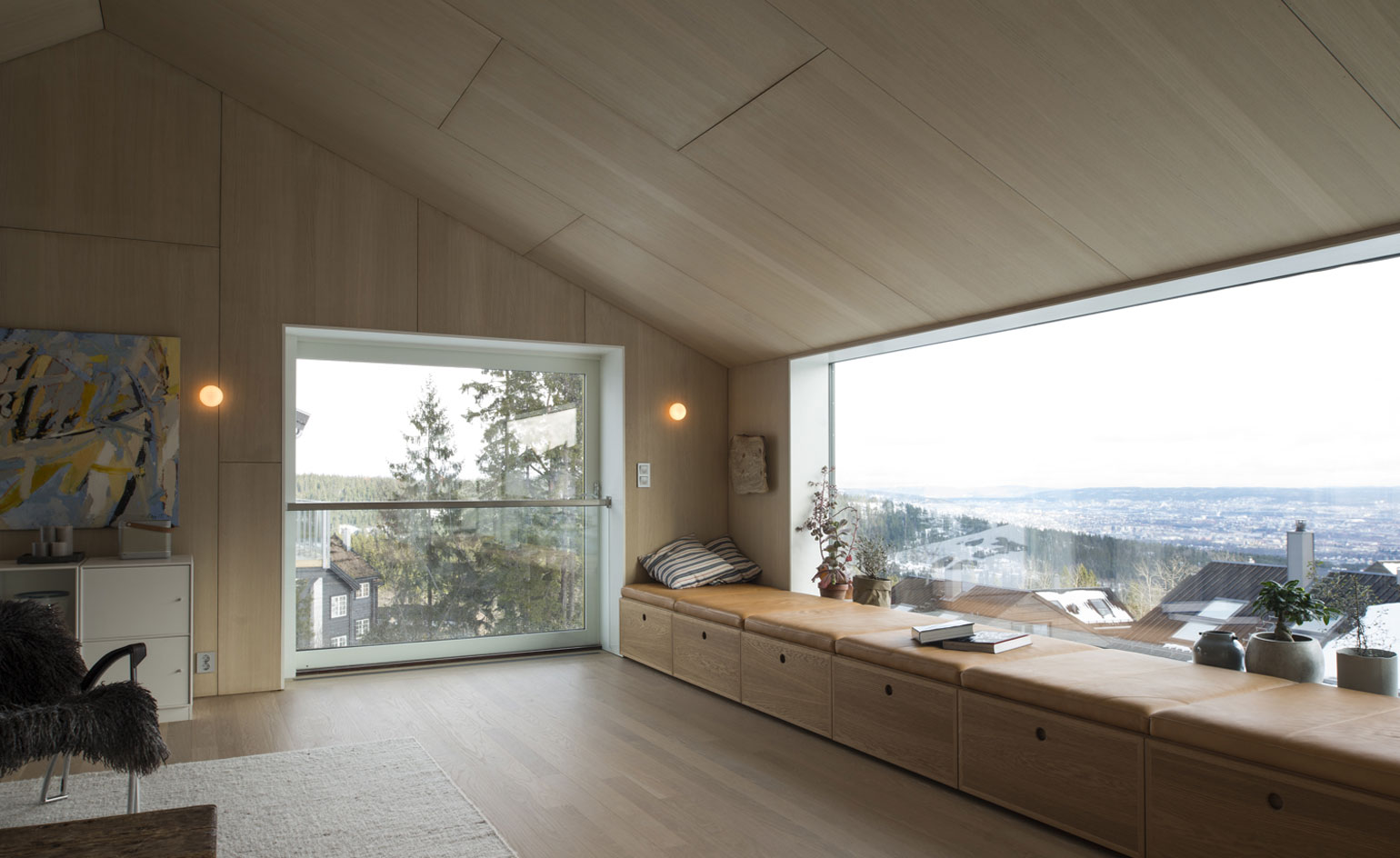
...whilst wide panoramic windows frame idyllic views out over the Norwegian terrain and down towards the city of Oslo, and the fjords beyond
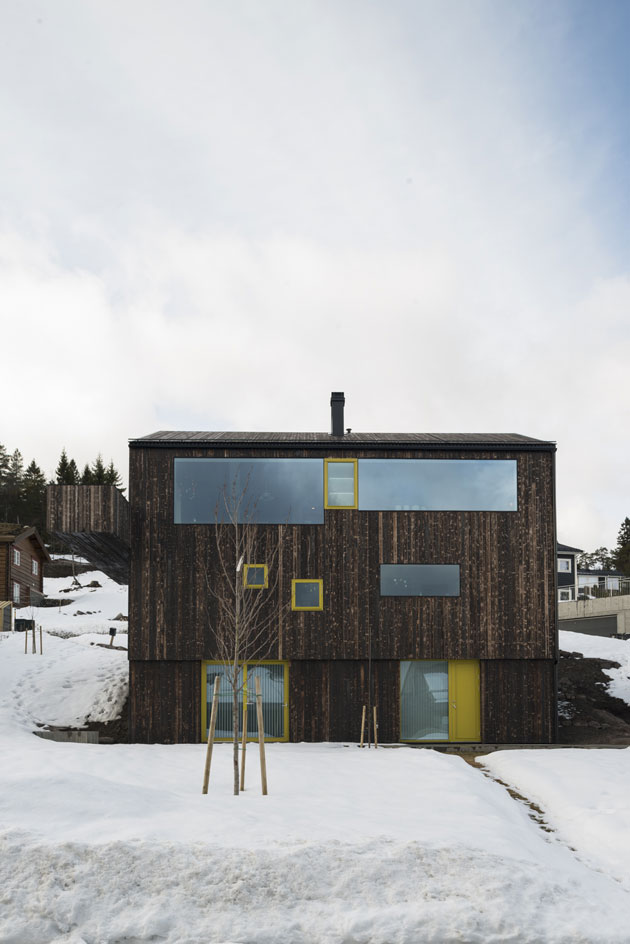
The placement of the openings is dictated by the layout within - as well as the desire to frame specific views - and creates a playfully asymmetric façade
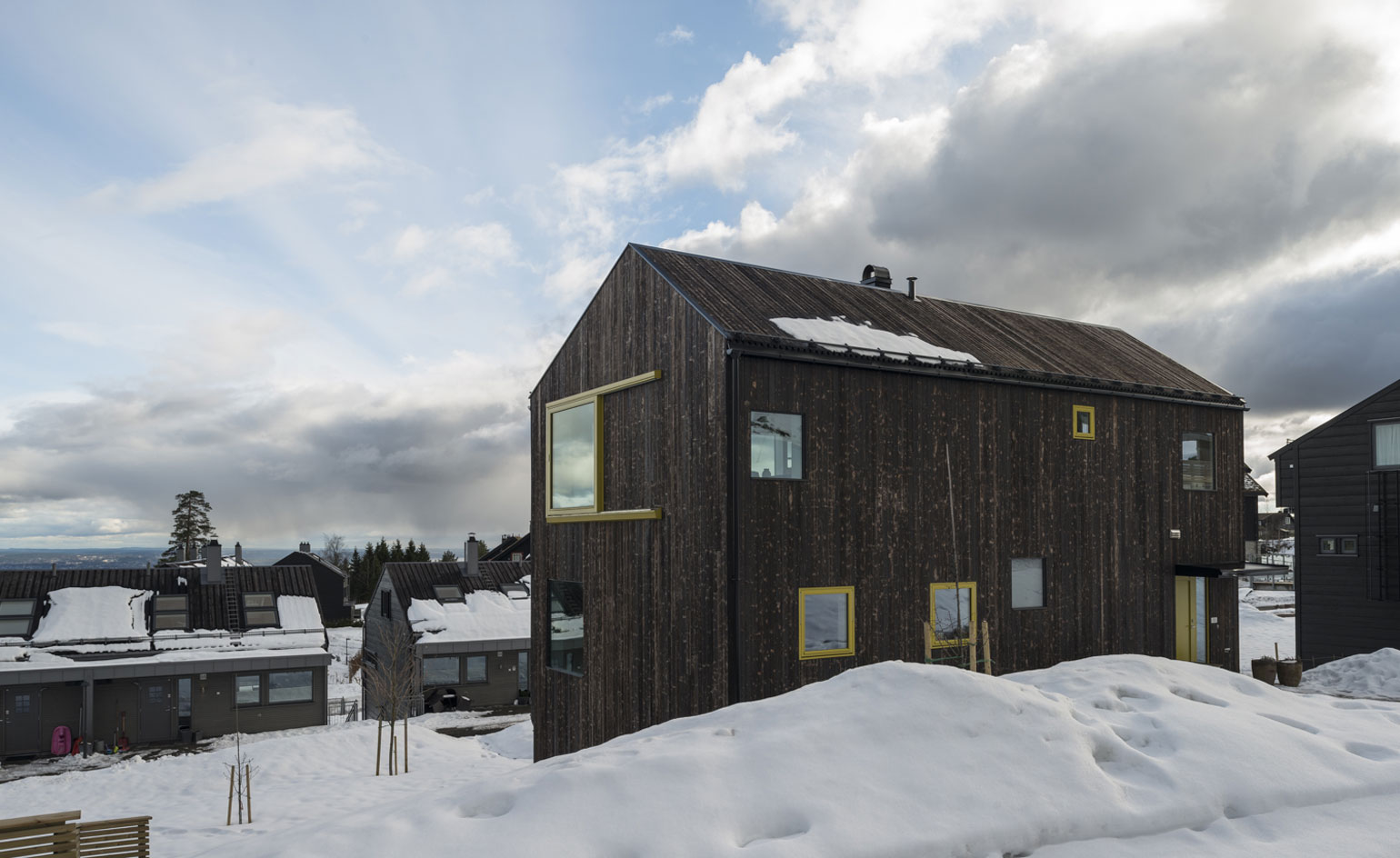
The structure is tall and arranged so as to ensure that views from the main living spaces are not blocked by the high-density development in front
Wallpaper* Newsletter
Receive our daily digest of inspiration, escapism and design stories from around the world direct to your inbox.
-
 All-In is the Paris-based label making full-force fashion for main character dressing
All-In is the Paris-based label making full-force fashion for main character dressingPart of our monthly Uprising series, Wallpaper* meets Benjamin Barron and Bror August Vestbø of All-In, the LVMH Prize-nominated label which bases its collections on a riotous cast of characters – real and imagined
By Orla Brennan
-
 Maserati joins forces with Giorgetti for a turbo-charged relationship
Maserati joins forces with Giorgetti for a turbo-charged relationshipAnnouncing their marriage during Milan Design Week, the brands unveiled a collection, a car and a long term commitment
By Hugo Macdonald
-
 Through an innovative new training program, Poltrona Frau aims to safeguard Italian craft
Through an innovative new training program, Poltrona Frau aims to safeguard Italian craftThe heritage furniture manufacturer is training a new generation of leather artisans
By Cristina Kiran Piotti
-
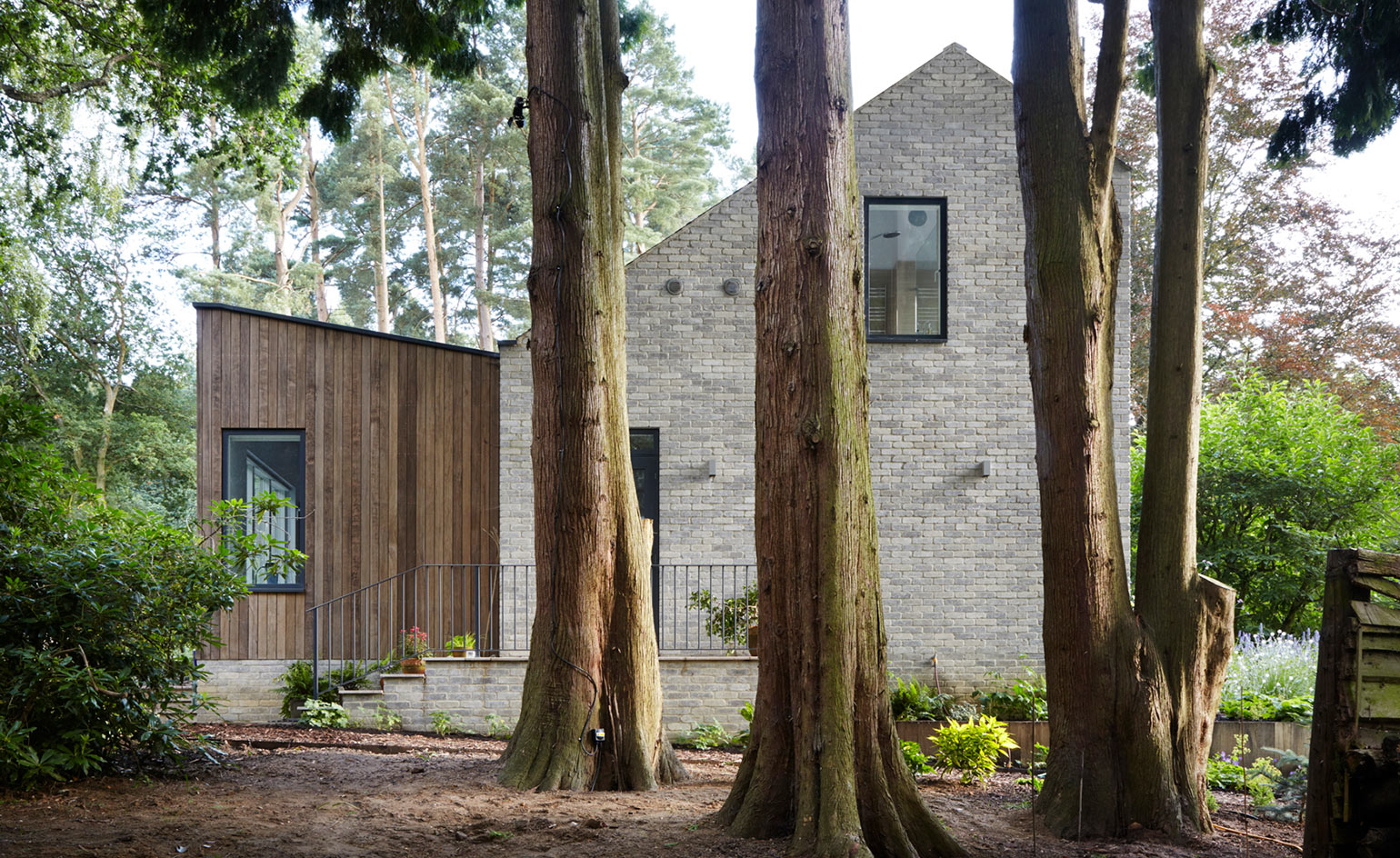 Into the woods: a Hampshire home by Alma-nac is the perfect retreat
Into the woods: a Hampshire home by Alma-nac is the perfect retreatBy Ellie Stathaki
-
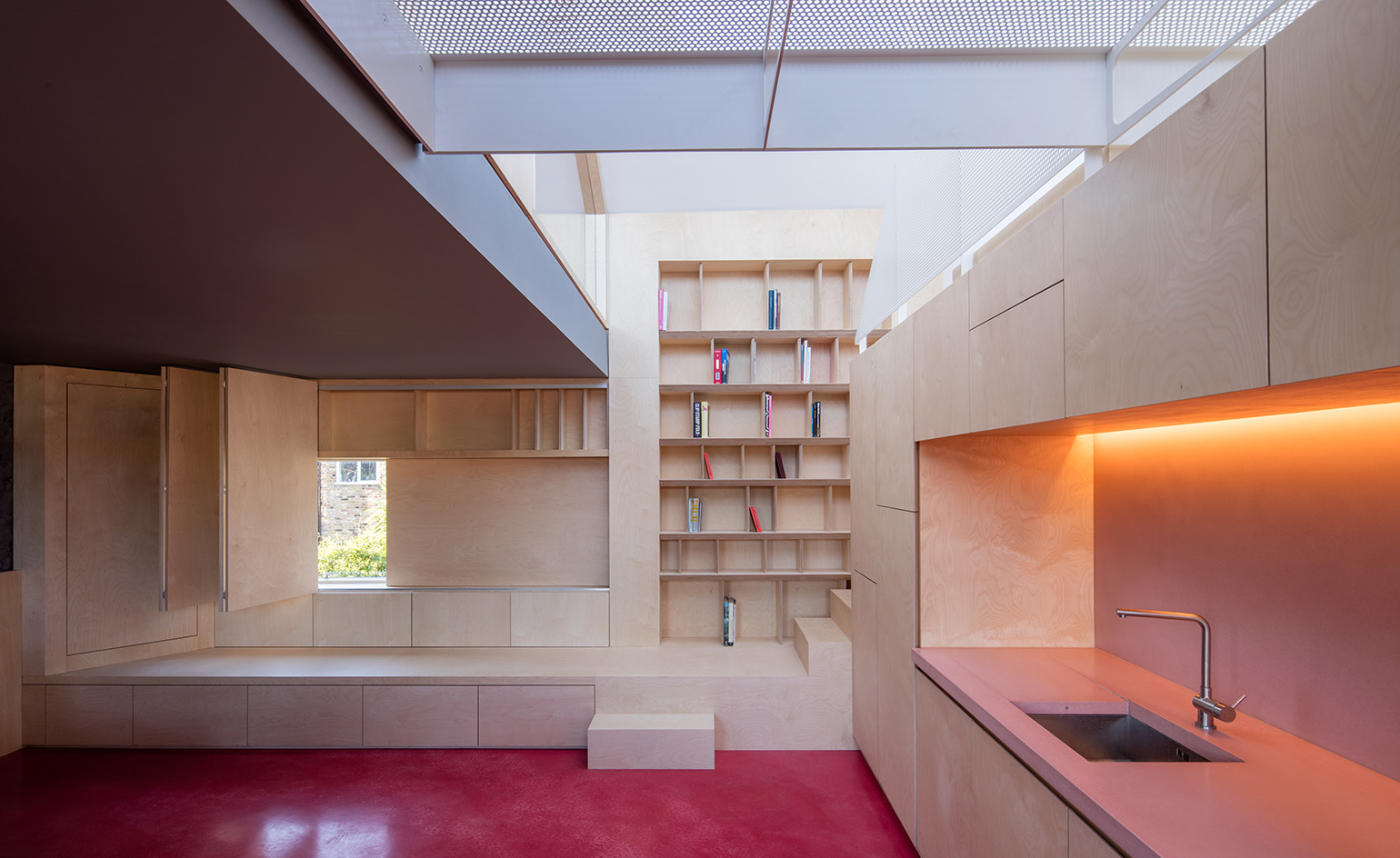 Noiascape’s refined co-living digs for generation rent in London
Noiascape’s refined co-living digs for generation rent in LondonBy Harriet Thorpe
-
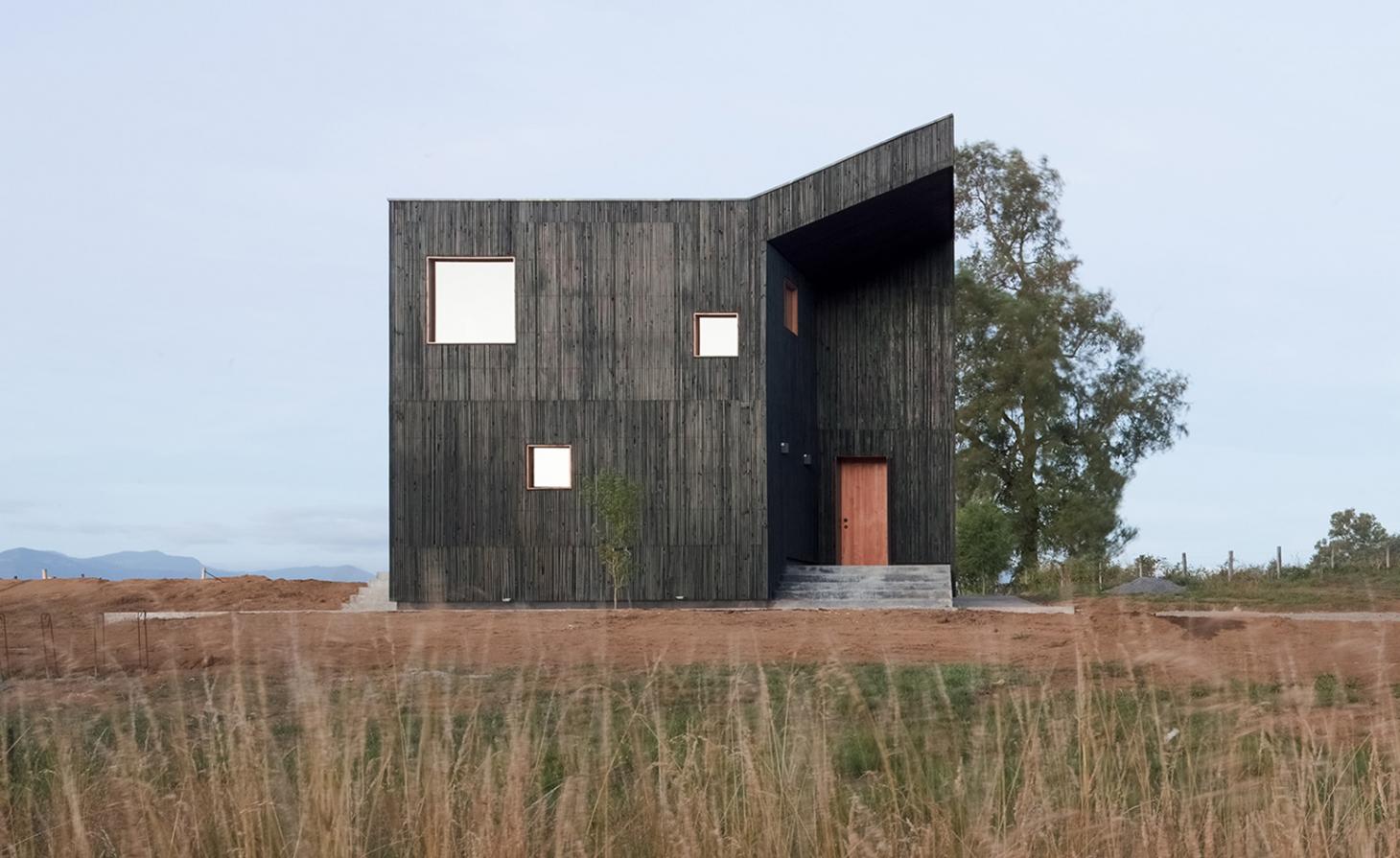 Hot stuff: a Chilean house draws on its volcanic landscape
Hot stuff: a Chilean house draws on its volcanic landscapeBy Ellie Stathaki
-
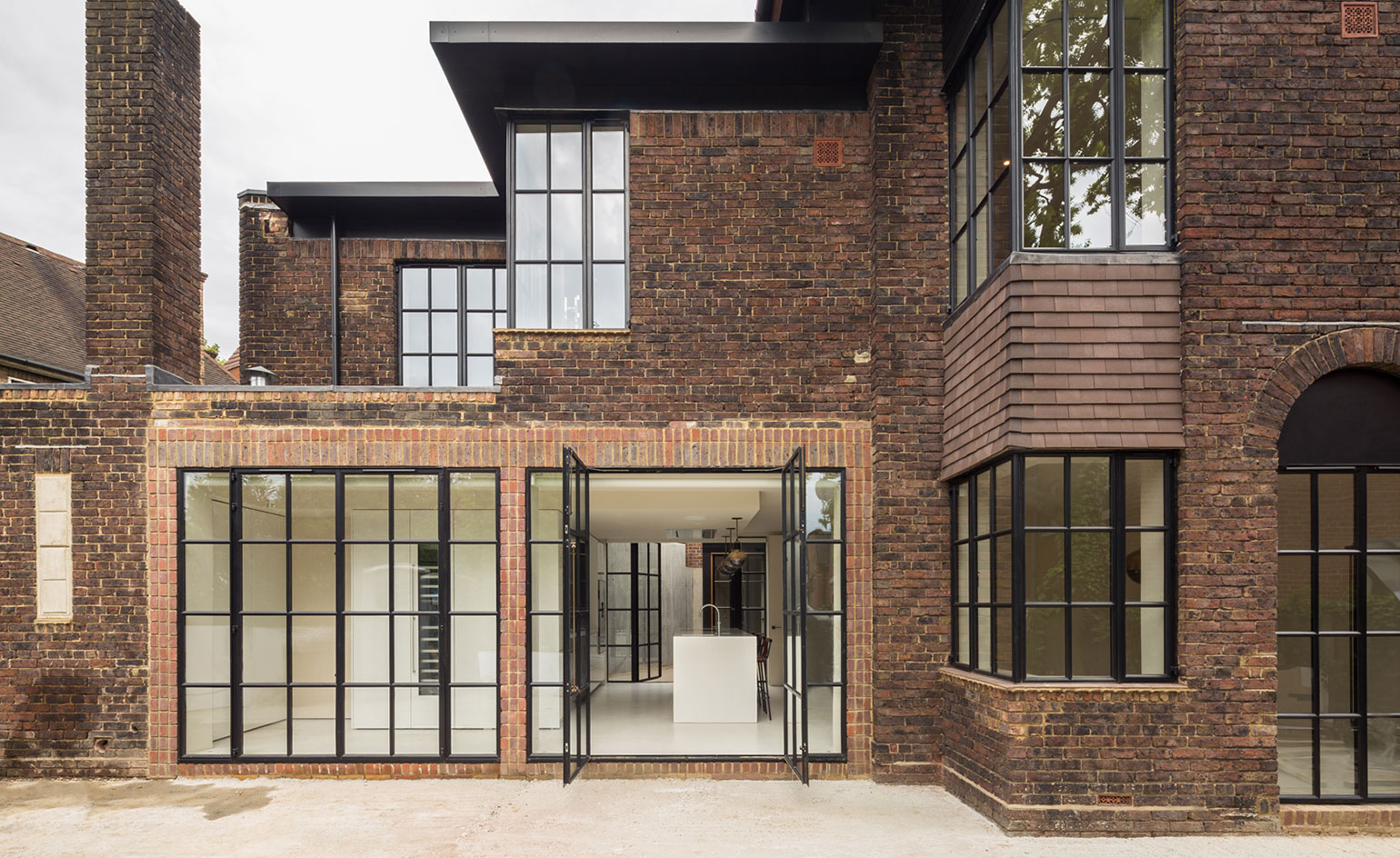 A Hampstead home by Groves Natcheva brings art deco into the 21st century
A Hampstead home by Groves Natcheva brings art deco into the 21st centuryBy Ellie Stathaki
-
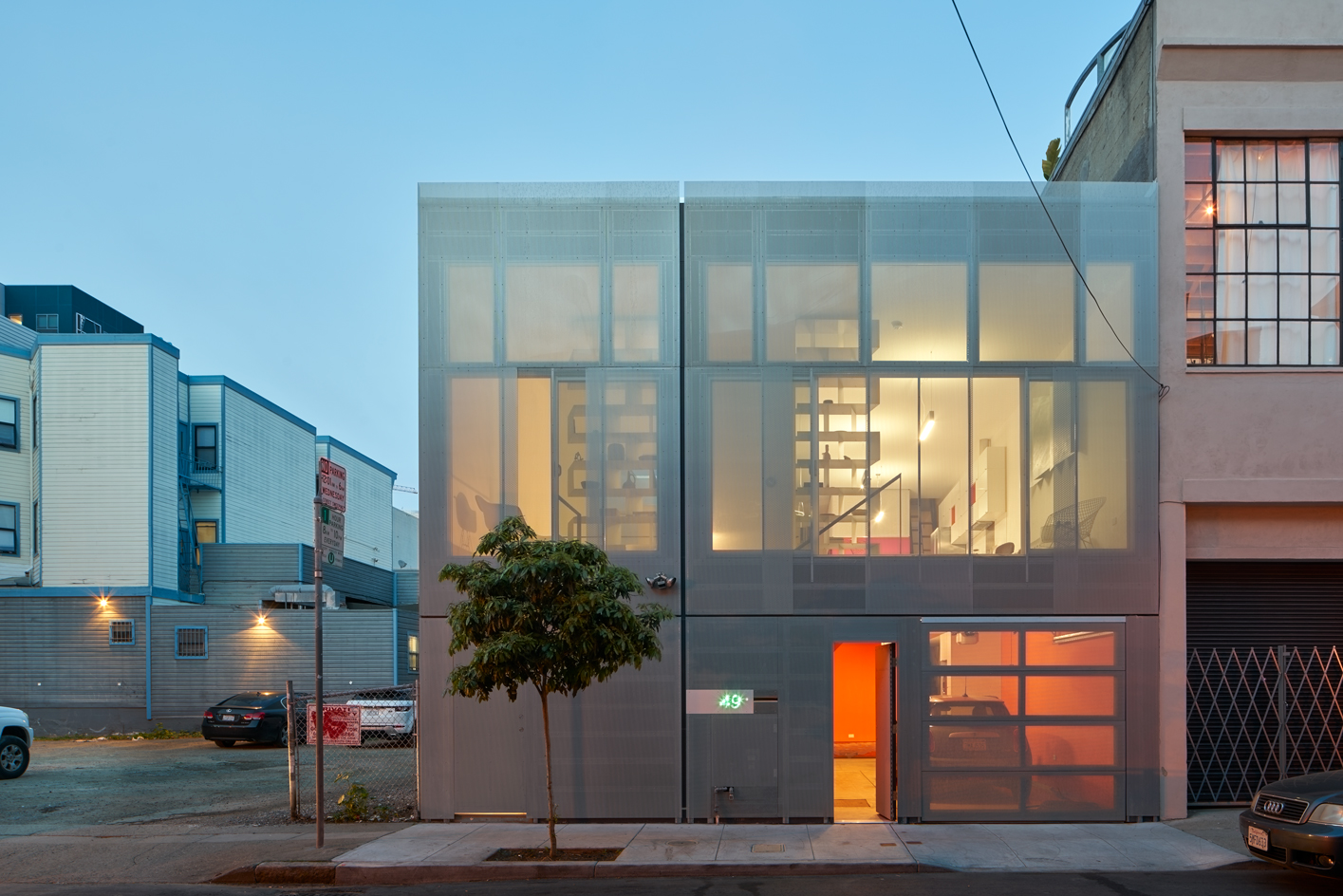 A San Francisco live/work space plays with opacity and transparency
A San Francisco live/work space plays with opacity and transparencyBy Sarah Amelar
-
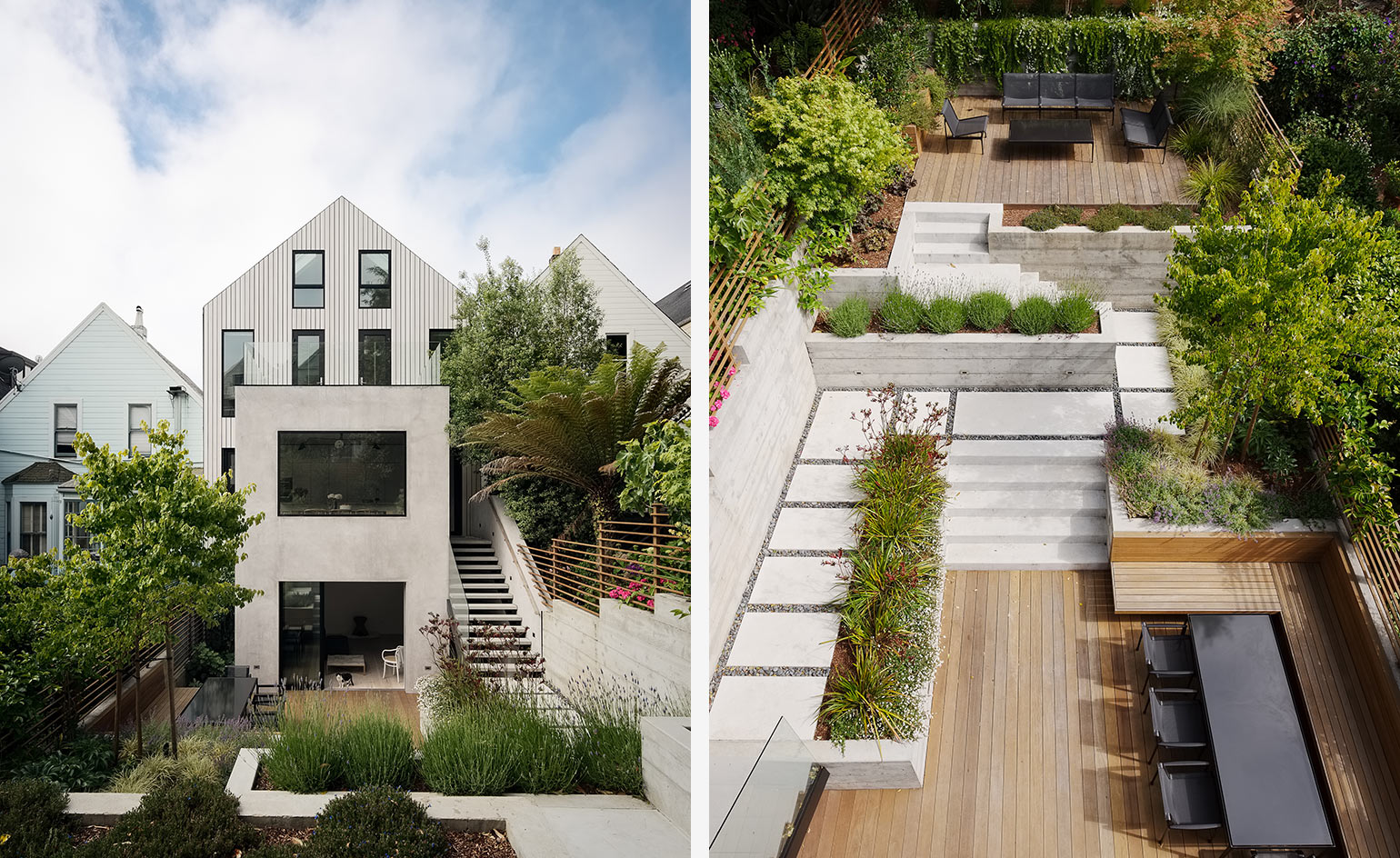 Victorian minimalist: inside Gable House’s pared-back Scandi interior
Victorian minimalist: inside Gable House’s pared-back Scandi interiorBy Ellie Stathaki
-
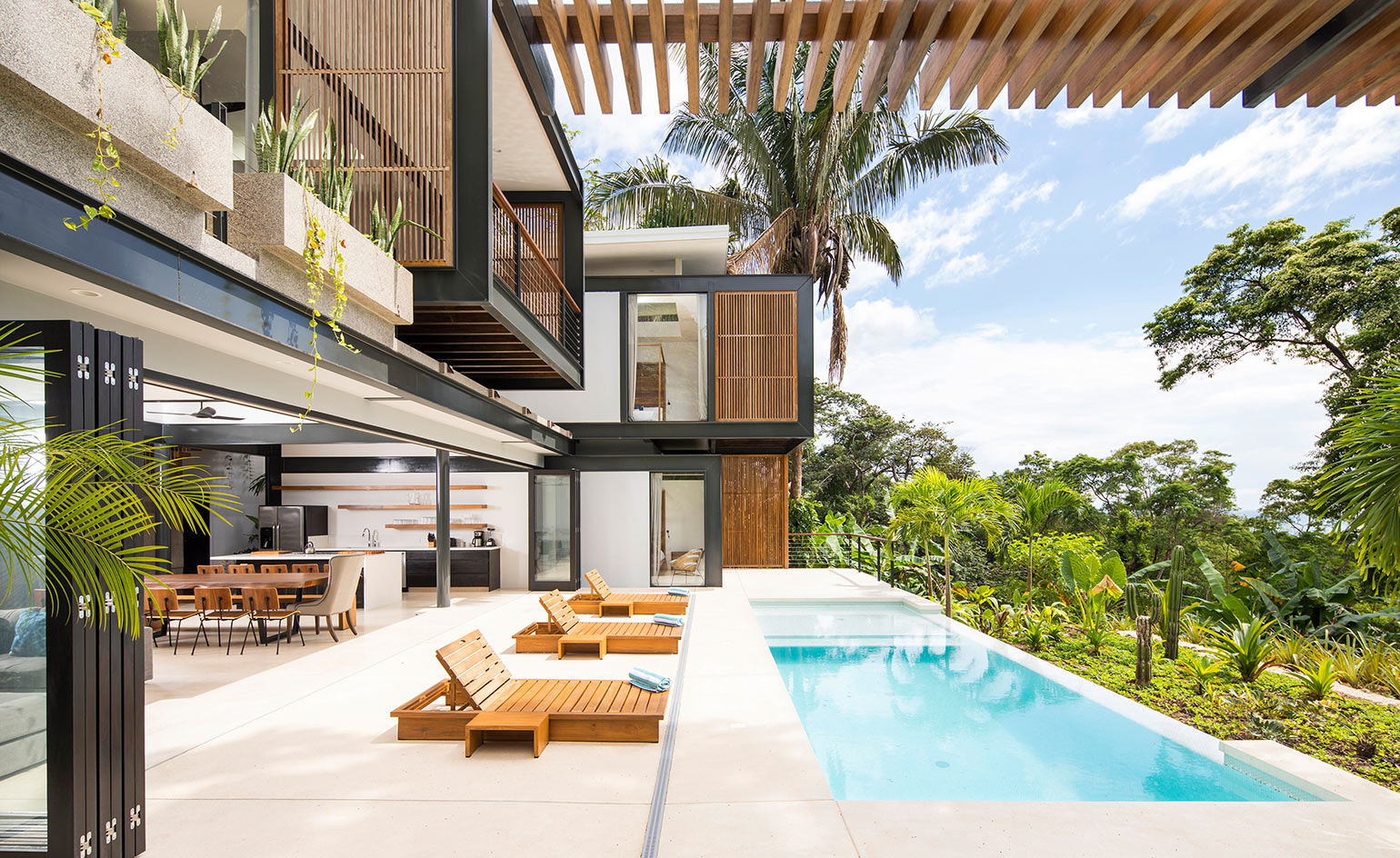 Studio Saxe’s twin villas in Costa Rica make for the perfect tropical retreat
Studio Saxe’s twin villas in Costa Rica make for the perfect tropical retreatBy Ellie Stathaki
-
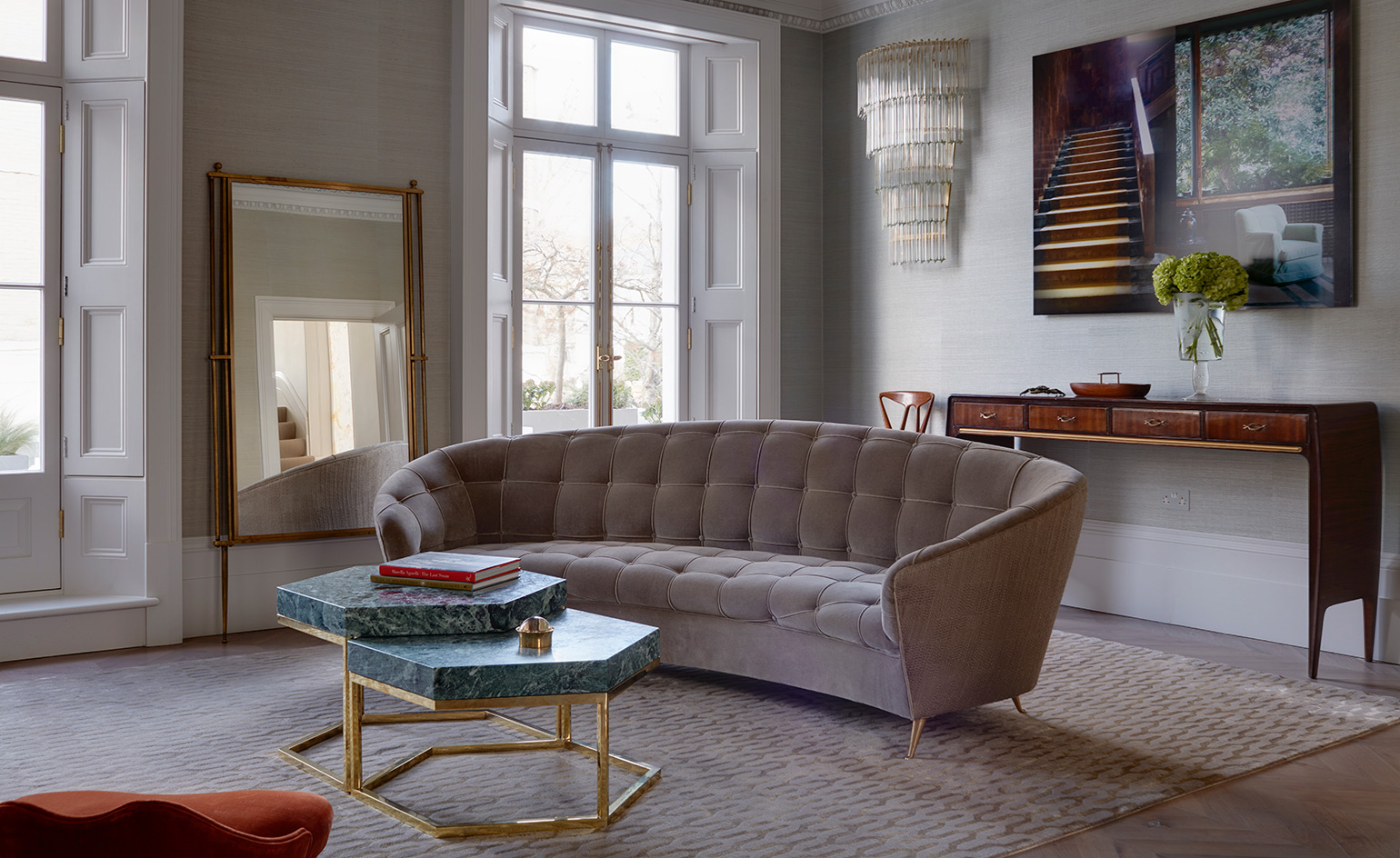 Disco fever: a dynamic duo reinvents a London townhouse
Disco fever: a dynamic duo reinvents a London townhouseBy Christopher Stocks