Renzo Piano enters the New York residential scene with 565 Broome SoHo
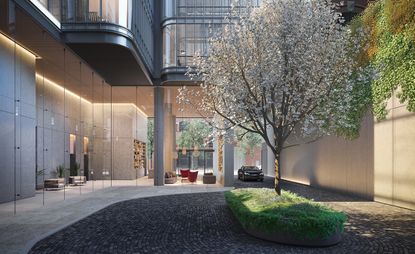
The recent sales launch of 565 Broome SoHo marks the first opportunity to live inside one of celebrated architect Renzo Piano’s buildings in New York. The 30-storey, two-tower condominium, with its impressive glass exterior set within a light cast iron grid, is set to become an iconic addition to New York’s booming residential scene upon completion come 2018.
Piano was drawn to the SoHo site because of its natural and relatively low-level surroundings, that open up 360-degree views of Manhattan, Tribeca and the Hudson River. Reaching 290 ft tall from a half-acre footprint, the high-rise scheme provides plenty of surface area as well as external views, which Piano prioritised for 565 Broome Street’s lucky residents-to-be.
Designing the building, the architect relished ‘the ability to create a building that actually breathes air and light’. Curved glass windows skim corners for uninterrupted views and master bathrooms are positioned on perimetre glass walls for skyline gazing from freestanding tubs.
The design team also specified low-iron glass; this transmits light at a higher rate for optimum clarity, as well as improving interior light levels. Piano’s desire was to ‘make you feel like you are flying’. Extending living beyond the glass to the outdoors, some homes feature private outdoor terraces with 25-ft saltwater pools.
The building accommodates 115 residencies ranging from studios to four-bedroom homes, which have been decked out by Paris-based design firm RDAI. Luxury surfaces are built into the interior with six-inch white oak plank flooring in the living spaces and white Calacatta Caldia with maple-coloured Eramosa marble in the bathrooms.
All residents will be able to use amenities including a pool, fitness centre, yoga studio, media room and playroom, along with a circular driveway at ground level for ease of access.
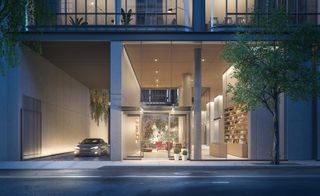
565 Broome SoHo features a gated circular driveway complete with an automated parking system. The double-height lobby is manned by a 24-hour concierge
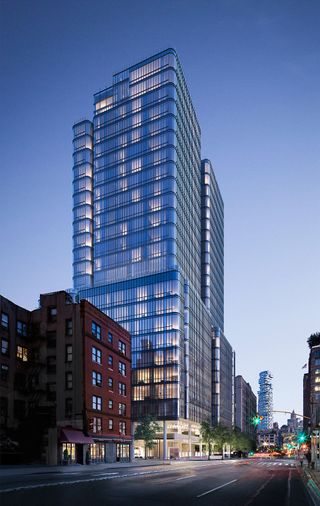
The apartment views span New York, and include the World Trade Center, Tribeca and the Hudson River
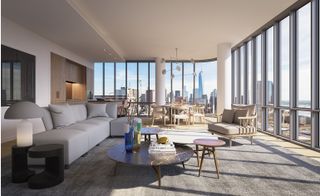
The unit interiors have been designed by Paris-based design practice RDAI
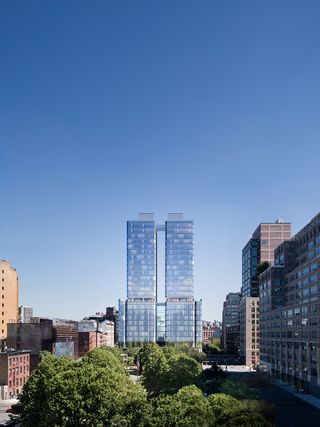
The project’s iconic two-tower design marks Renzo Piano’s first ever foray into the New York residential scene
INFORMATION
For more information, visit the Renzo Piano Building Workshop website
Images: Noë & Associates with The Boundary
Wallpaper* Newsletter
Receive our daily digest of inspiration, escapism and design stories from around the world direct to your inbox.
Harriet Thorpe is a writer, journalist and editor covering architecture, design and culture, with particular interest in sustainability, 20th-century architecture and community. After studying History of Art at the School of Oriental and African Studies (SOAS) and Journalism at City University in London, she developed her interest in architecture working at Wallpaper* magazine and today contributes to Wallpaper*, The World of Interiors and Icon magazine, amongst other titles. She is author of The Sustainable City (2022, Hoxton Mini Press), a book about sustainable architecture in London, and the Modern Cambridge Map (2023, Blue Crow Media), a map of 20th-century architecture in Cambridge, the city where she grew up.
-
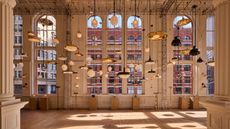 A celestial New York exhibition showcases Roman and Williams’ mastery of lighting
A celestial New York exhibition showcases Roman and Williams’ mastery of lightingLauded design studio Roman and Williams is exhibiting 100 variations of its lighting ‘family tree’ inside a historic Tribeca space
By Dan Howarth Published
-
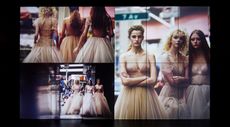 ‘He immortalised the birth of the supermodel’: inside Dior’s career-spanning retrospective of photographer Peter Lindbergh
‘He immortalised the birth of the supermodel’: inside Dior’s career-spanning retrospective of photographer Peter LindberghOlivier Flaviano, curator and head of Paris’ La Galerie Dior, talks us through a new Peter Lindbergh retrospective, which celebrates the seminal German photographer’s longtime relationship with the French house
By Jack Moss Published
-
 Take a bite: Laila Gohar and The Luxury Collection’s ‘Cakes & Candles’ are a sweet treat for the senses
Take a bite: Laila Gohar and The Luxury Collection’s ‘Cakes & Candles’ are a sweet treat for the sensesLaila Gohar’s six cake-inspired candles draw on The Luxury Collection’s hotels around the world – where guests can enjoy matching edible confections
By Tianna Williams Published
-
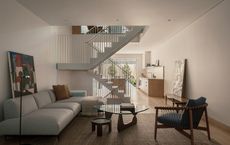 This New York brownstone was transformed through the power of a single, clever move
This New York brownstone was transformed through the power of a single, clever moveVoid House, a New York brownstone reimagined by architecture studio Light and Air, is an interior transformed through the power of one smart move
By Ellie Stathaki Published
-
 A new Texas house transforms a sloping plot into a multi-layered family home
A new Texas house transforms a sloping plot into a multi-layered family homeThe Griggs Residence is a Texas house that shields its interior world and spacious terraces with a stone and steel façade
By Jonathan Bell Published
-
 Light, nature and modernist architecture: welcome to the reimagined Longwood Gardens
Light, nature and modernist architecture: welcome to the reimagined Longwood GardensLongwood Gardens and its modernist Roberto Burle Marx-designed greenhouse get a makeover by Weiss/Manfredi and Reed Hildebrand in the US
By Ian Volner Published
-
 A bridge in Buffalo heralds a new era for the city's LaSalle Park
A bridge in Buffalo heralds a new era for the city's LaSalle ParkA new Buffalo bridge offers pedestrian access over busy traffic for the local community, courtesy of schlaich bergermann partner
By Amy Serafin Published
-
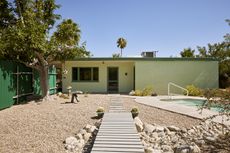 Tour this Bel Vista house by Albert Frey, restored to its former glory in Palm Springs
Tour this Bel Vista house by Albert Frey, restored to its former glory in Palm SpringsAn Albert Frey Bel Vista house has been restored and praised for its revival - just in time for the 2025 Palm Springs Modernism Week Preview
By Hadani Ditmars Published
-
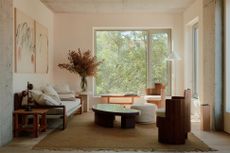 First look: step inside 144 Vanderbilt, Tankhouse and SO-IL’s new Brooklyn project
First look: step inside 144 Vanderbilt, Tankhouse and SO-IL’s new Brooklyn projectThe first finished duplex inside Tankhouse and SO-IL’s 144 Vanderbilt in Fort Greene is a hyper-local design gallery curated by Brooklyn studio General Assembly
By Léa Teuscher Published
-
 Tour Ray's Seagram Building HQ, an ode to art and modernism in New York City
Tour Ray's Seagram Building HQ, an ode to art and modernism in New York CityReal estate venture Ray’s Seagram Building HQ in New York is a homage to corporate modernism
By Diana Budds Published
-
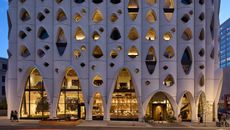 Populus by Studio Gang, the ‘first carbon positive hotel in the US’ takes root in Denver
Populus by Studio Gang, the ‘first carbon positive hotel in the US’ takes root in DenverPopulus by Studio Gang opens in Denver, offering a hotel with a distinctive, organic façade and strong sustainability credentials
By Siska Lyssens Published