Richard Meier exhibition and installation at Fondazione Bisazza
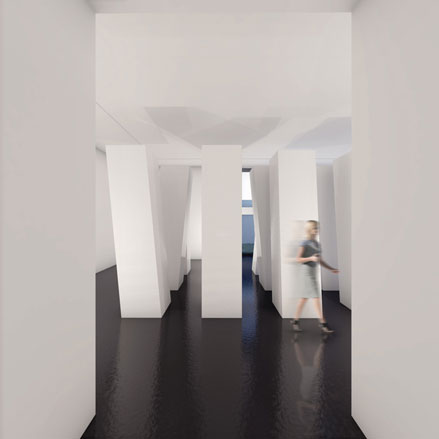
Paying tribute to iconic architect Richard Meier on the occasion of his firm's 50th anniversary, the Fondazione Bisazza presents the exhibition 'Richard Meier: Architecture and Design', which opens today at the Bisazza HQ in Vicenza, Italy.
The show includes a selection of the architecture grand master's most influential works, shown with the help of fifteen models, more than thirty technical drawings, forty photographs and a bevy of concept sketches. Lesser-known products designed by the firm, such as a tableware collection designed for Reed & Barton in collaboration with Swid Powell, will also be on display.
Taking centre stage are some of the architect's most well known projects, such as the Getty Centre in Los Angeles and the Jubilee Church in Rome but also recent work such as the Italcementi HQ.
Also being unveiled alongside the exhibition is a brand new site-specific installation that Richard Meier & Partners has designed for the non-profit organisation's permanent collection. Fondazione Bisazza is already known for its extensive collection that includes work from prominent designers such as Alessandro Mendini and Jaime Hayon. Its Montecchio Maggiore galleries will now be enhanced with Meier's new work, which is entitled 'Internal Time'. The piece is a geometric garden, a 'stylized wood of imposing vertical elements in white mosaic' where the visitor can wander through or sit down and enjoy in meditation.
The multi-award-winning architect's accolades include the coveted 1984 Pritzker Prize for Architecture, while the firm's list of ongoing work features residential projects in Europe, Asia and North America and hospitality and commercial projects in Mexico and South Korea.
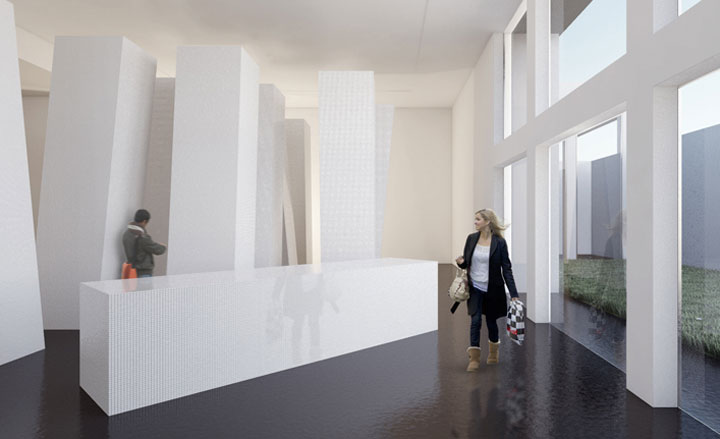
A view of the 'Internal Time' installation that Meier's firm has designed for the Foundazione Bisazza's permanent collection

The piece is a geometric garden, a 'stylized wood of imposing vertical elements in white mosaic' where the visitor can wander through or sit down and enjoy in meditation

A sketch of the installation's layout arrangement by Richard Meier
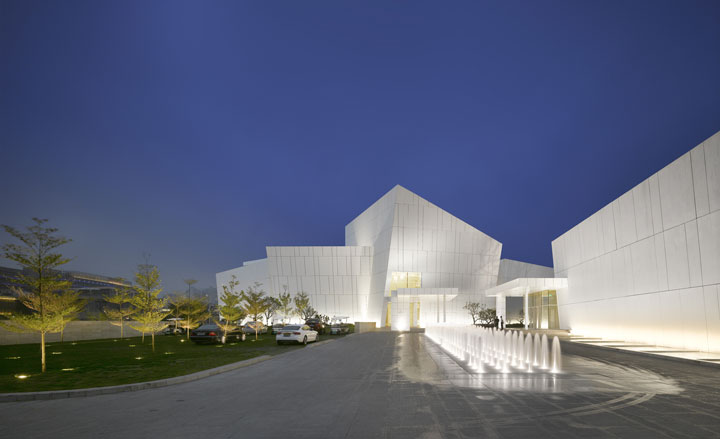
The Bisazza Foundation for Design and Contemporary architecture has paid tribute to architectural master Meier by presenting some of his firm's most influential projects, such as the OCT Shenzhen Clubhouse (pictured here), one of the practice's latest completions, finished in 2012.
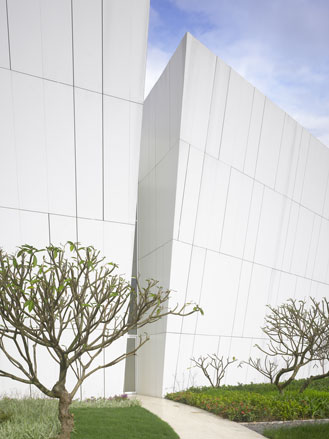
It includes a restaurant, private dining suites, a multi-purpose area, recreational facilities, a fitness centre and an exhibition gallery.
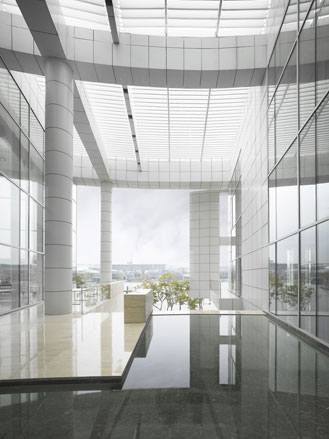
The Clubhouse sits on an island in the centre of the OCT harbour lake.
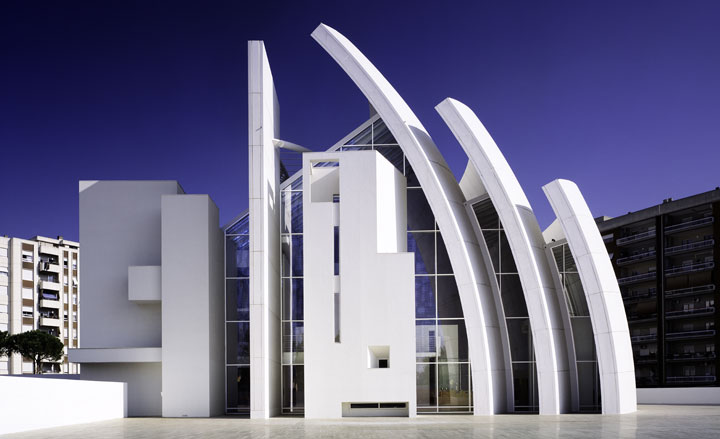
The Jubilee Church in Rome was conceived as a new focal point for its area, Tor Tre Teste.
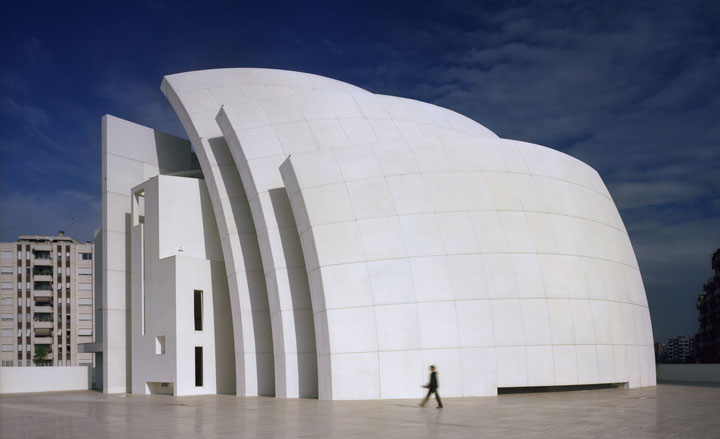
It was inaugurated in 2002.

Richard Meier's competition design (in collaboration with Arata Isozaki) for the Avery Fisher Hall at the Lincoln Centre in New York.
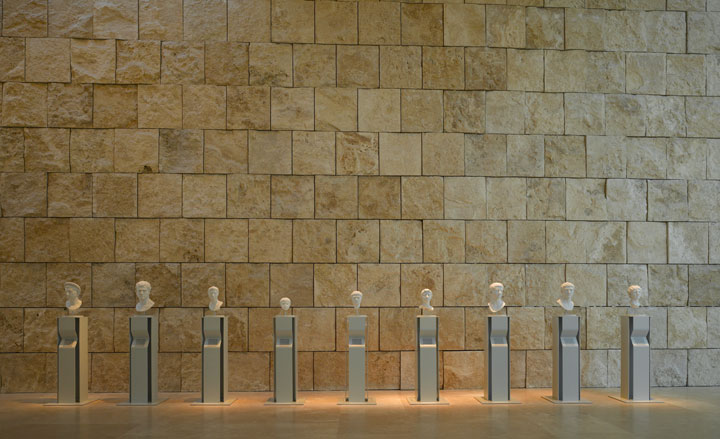
The Ara Pacis Museum, which opened in Rome in 2006.
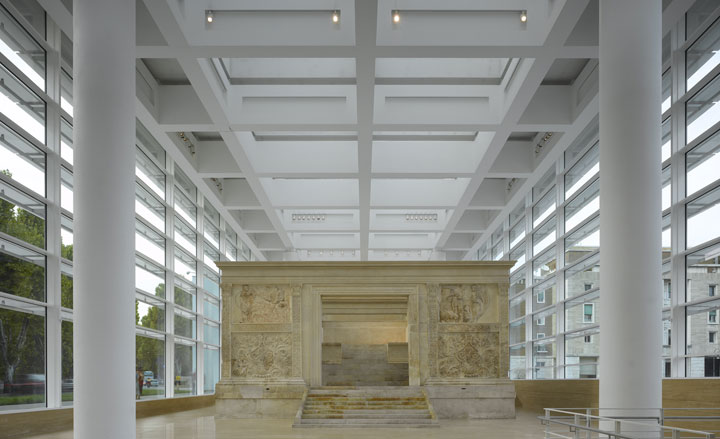
Perched by the river Tiber, the Ara Pacis Museum consists of a long glazed loggia on a low podium.
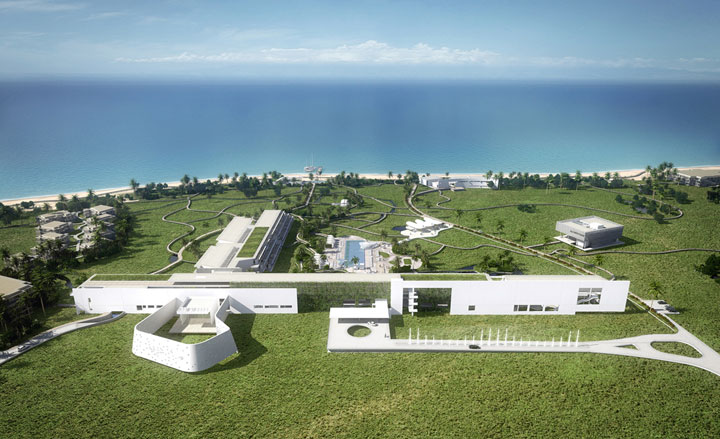
An ongoing project, the Kanai Retreat complex's design plans were kicked off in 2010.
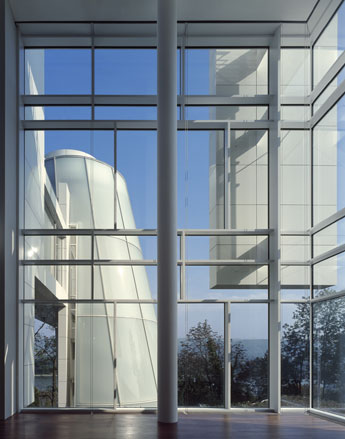
Meier's Arp Museum, inaugurated in 2007.
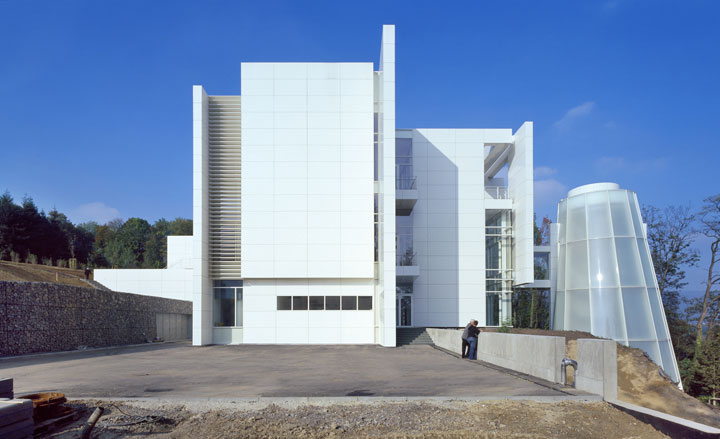
Located in Rolandseck, Germany, the Arp Museum was designed in harmony with its green environment.
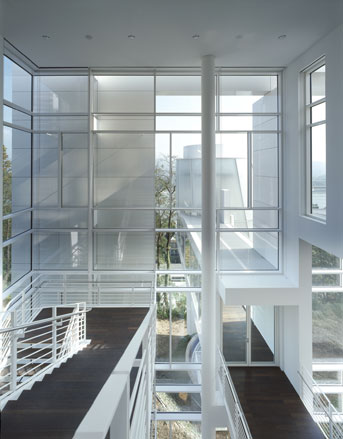
The museum is the home of the work of Dadaist master Hans Arp.

Meier's sketch for the High Museum of Art in Atlanta, Georgia (1983).
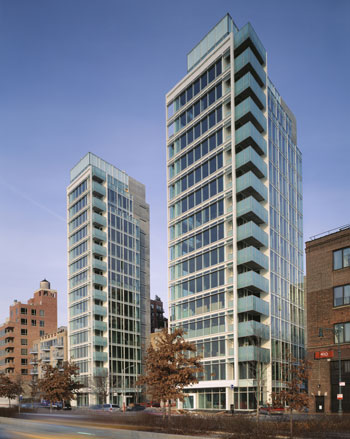
173-176 Perry Street, one of Meier's residential projects in New York, completed in 2002.
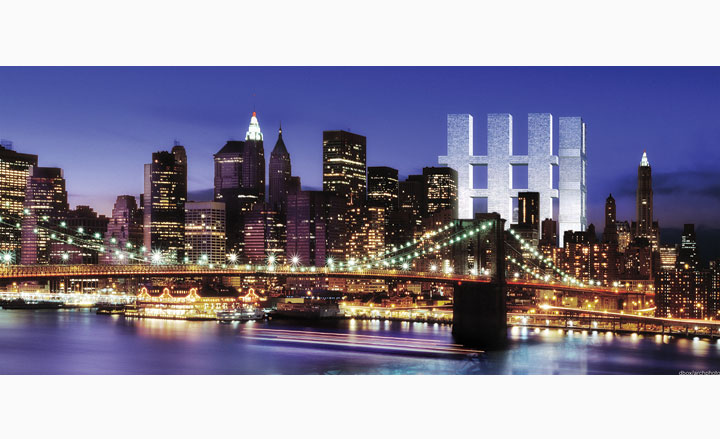
The firm's proposal for the World Trade Centre Memorial.
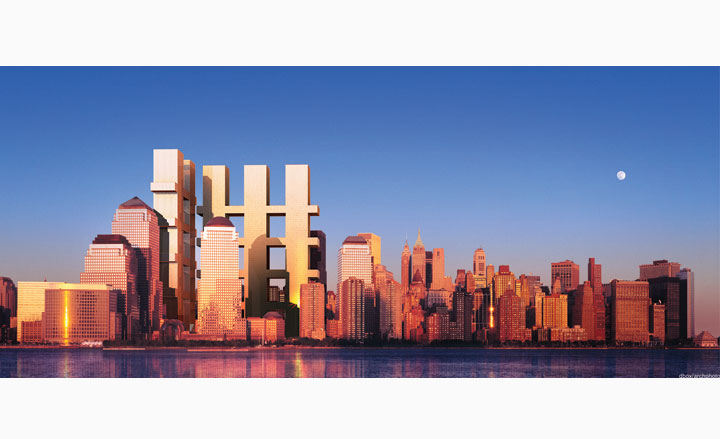
The firm's proposal for the World Trade Centre Memorial.
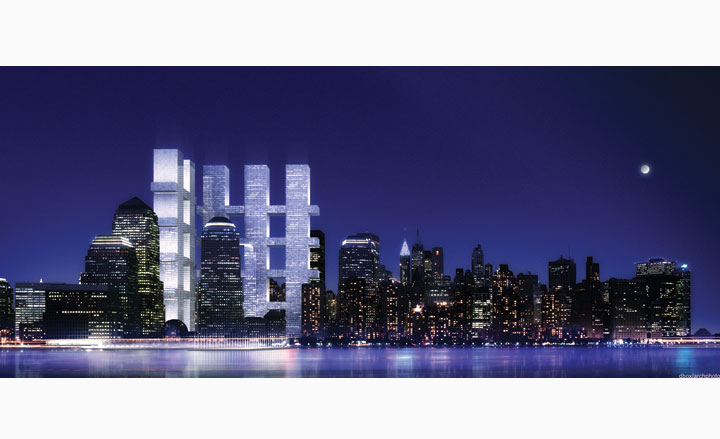
The firm's proposal for the World Trade Centre Memorial.
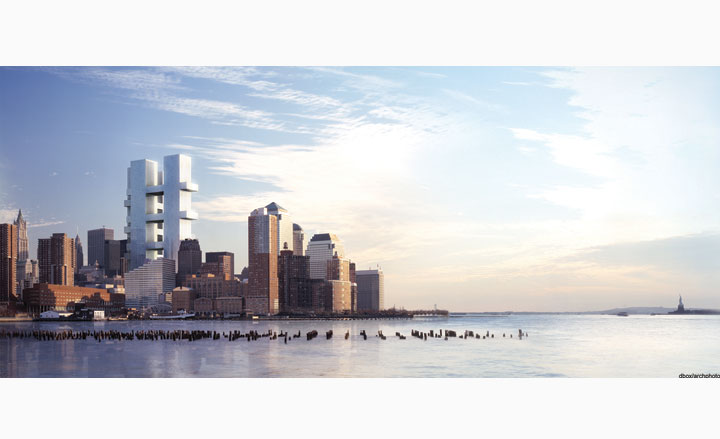
The firm's proposal for the World Trade Centre Memorial.
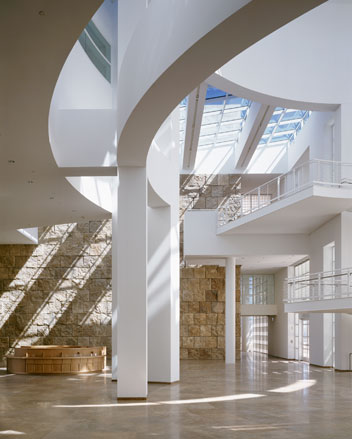
The Getty Centre project finished in 1997, with a north entry addition completed in 1999.
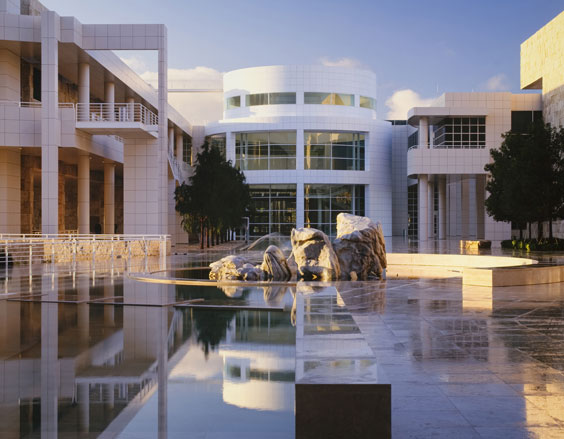
Located in Los Angeles, the Getty Centre is the campus for the J. Paul Getty Trust.
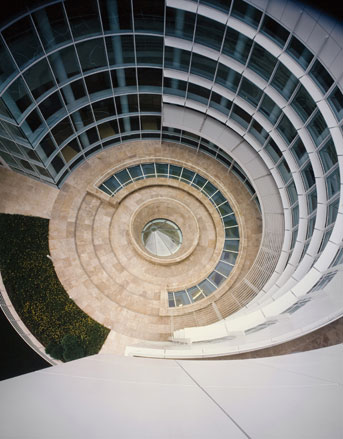
The Getty Centre was also the first facility in the country to be awarded LEED certification for an existing building in 2005.
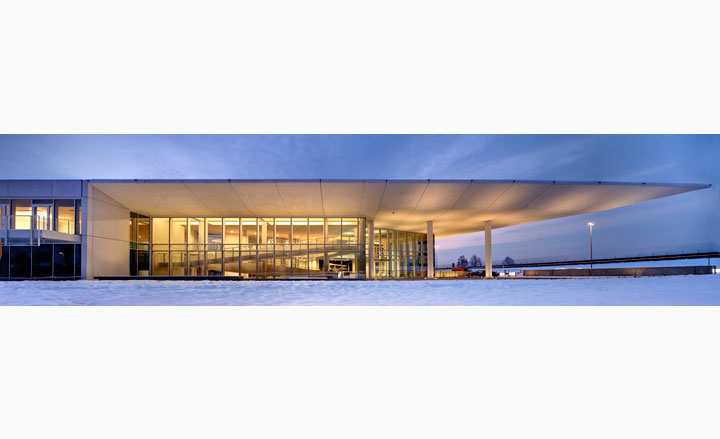
Home to the multinational cement company, Italcementi the i.lab is Meier's most recent project in Italy.
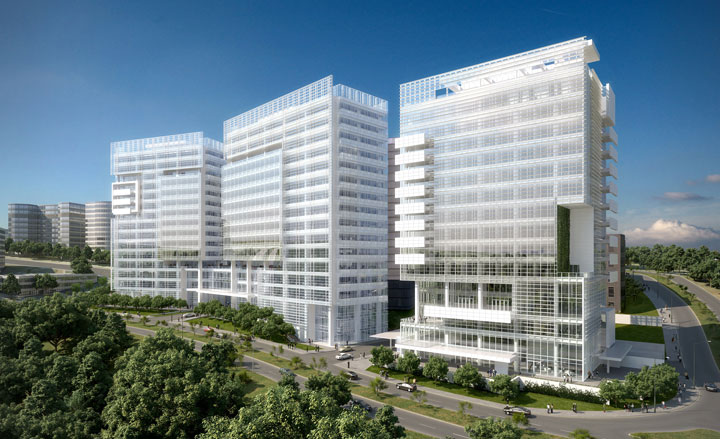
Located in Mexico City's Santa Fe, Liberty Plaza is one of the practice's ongoing projects, a mixed use building complex comprising three towers.
ADDRESS
Viale Milano, 56
36075 Montecchio
Vicenza, Italy
Wallpaper* Newsletter
Receive our daily digest of inspiration, escapism and design stories from around the world direct to your inbox.
Ellie Stathaki is the Architecture & Environment Director at Wallpaper*. She trained as an architect at the Aristotle University of Thessaloniki in Greece and studied architectural history at the Bartlett in London. Now an established journalist, she has been a member of the Wallpaper* team since 2006, visiting buildings across the globe and interviewing leading architects such as Tadao Ando and Rem Koolhaas. Ellie has also taken part in judging panels, moderated events, curated shows and contributed in books, such as The Contemporary House (Thames & Hudson, 2018), Glenn Sestig Architecture Diary (2020) and House London (2022).
-
 Australian bathhouse ‘About Time’ bridges softness and brutalism
Australian bathhouse ‘About Time’ bridges softness and brutalism‘About Time’, an Australian bathhouse designed by Goss Studio, balances brutalist architecture and the softness of natural patina in a Japanese-inspired wellness hub
By Ellie Stathaki
-
 Marylebone restaurant Nina turns up the volume on Italian dining
Marylebone restaurant Nina turns up the volume on Italian diningAt Nina, don’t expect a view of the Amalfi Coast. Do expect pasta, leopard print and industrial chic
By Sofia de la Cruz
-
 Tour the wonderful homes of ‘Casa Mexicana’, an ode to residential architecture in Mexico
Tour the wonderful homes of ‘Casa Mexicana’, an ode to residential architecture in Mexico‘Casa Mexicana’ is a new book celebrating the country’s residential architecture, highlighting its influence across the world
By Ellie Stathaki
-
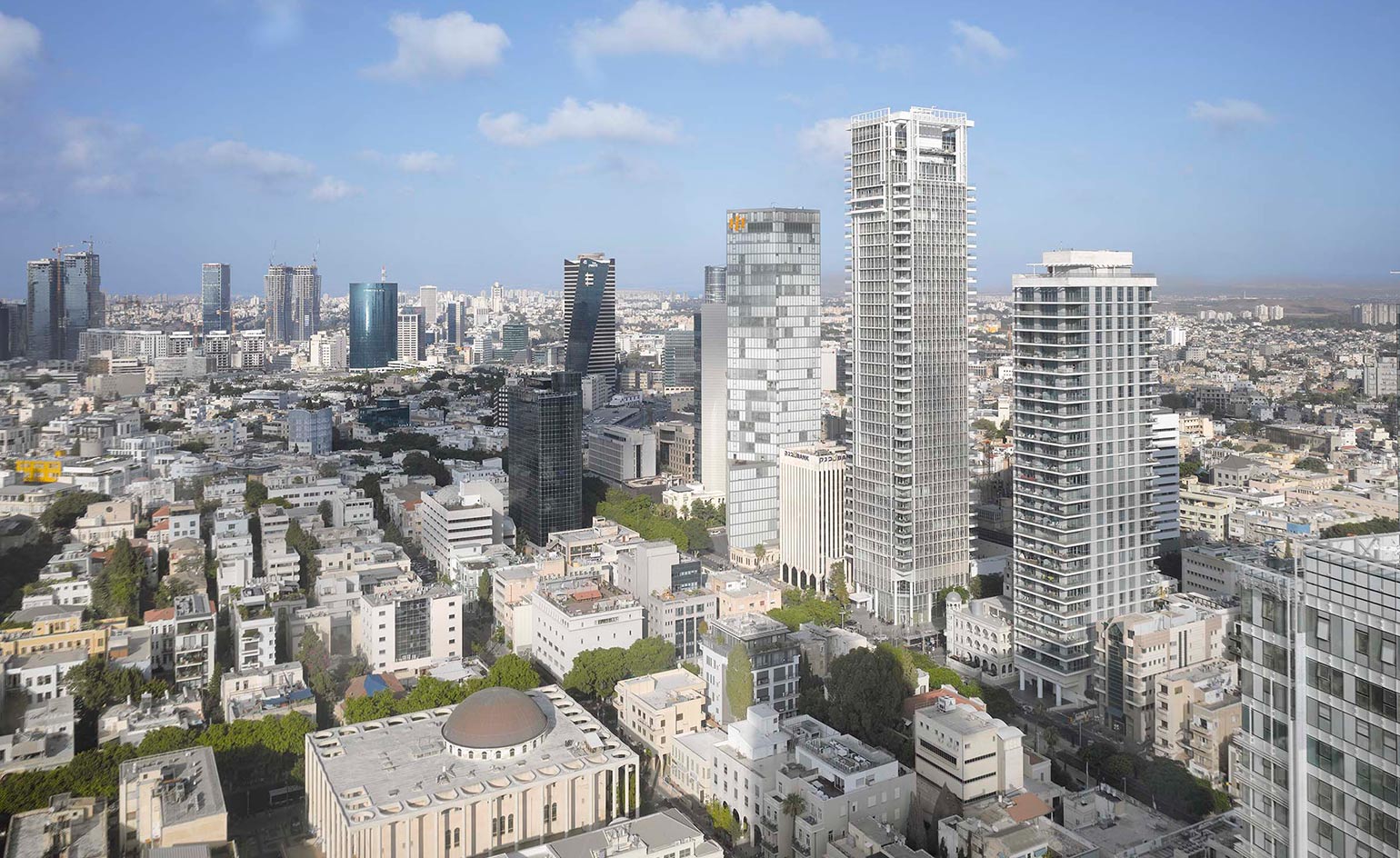 Letter from Tel Aviv: the architecture reaching new heights in Israel’s cultural capital
Letter from Tel Aviv: the architecture reaching new heights in Israel’s cultural capitalBy Alice Bucknell
-
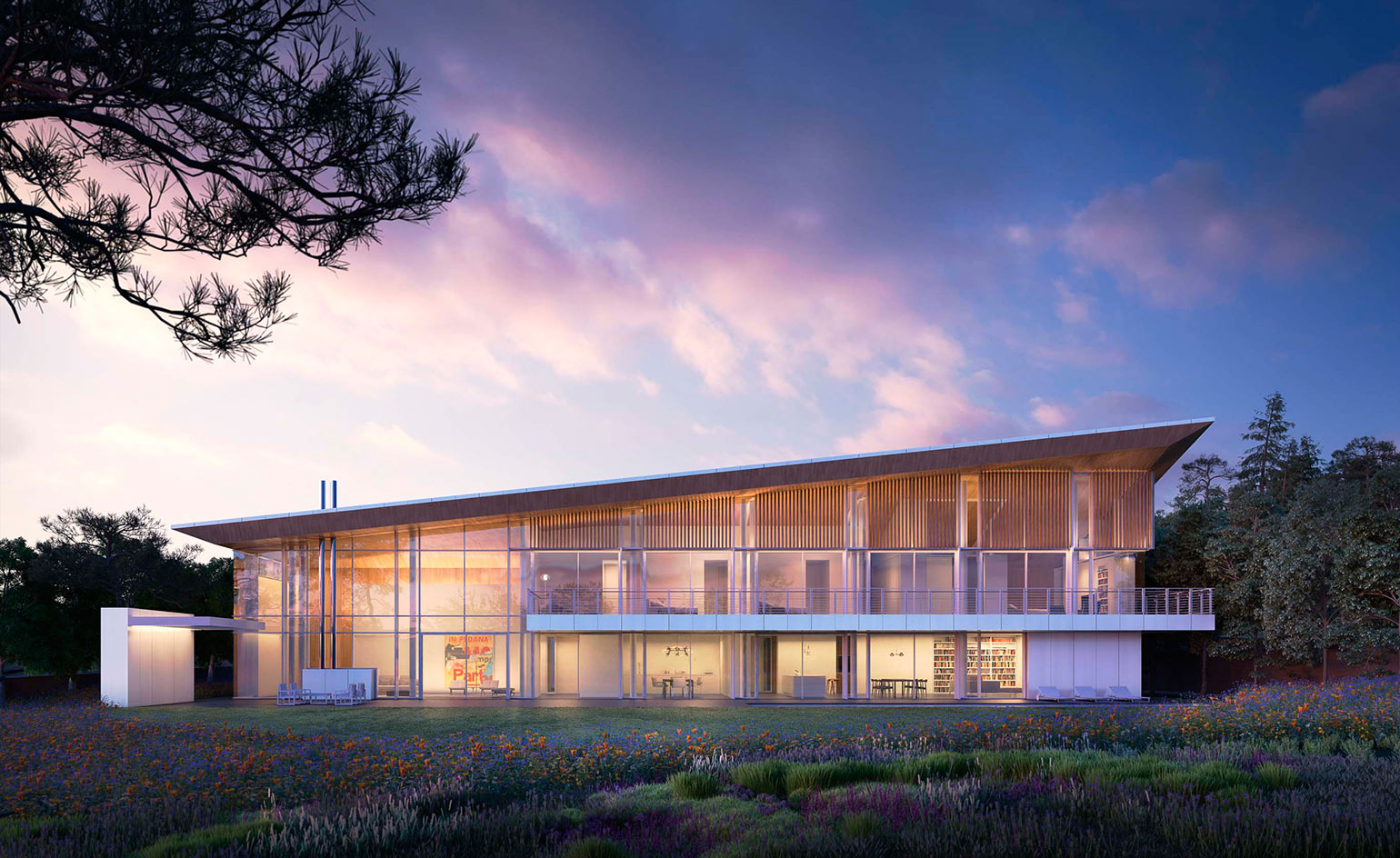 Richard Meier & Partners unveil first residential project in the Czech Republic
Richard Meier & Partners unveil first residential project in the Czech RepublicBy Ellie Stathaki
-
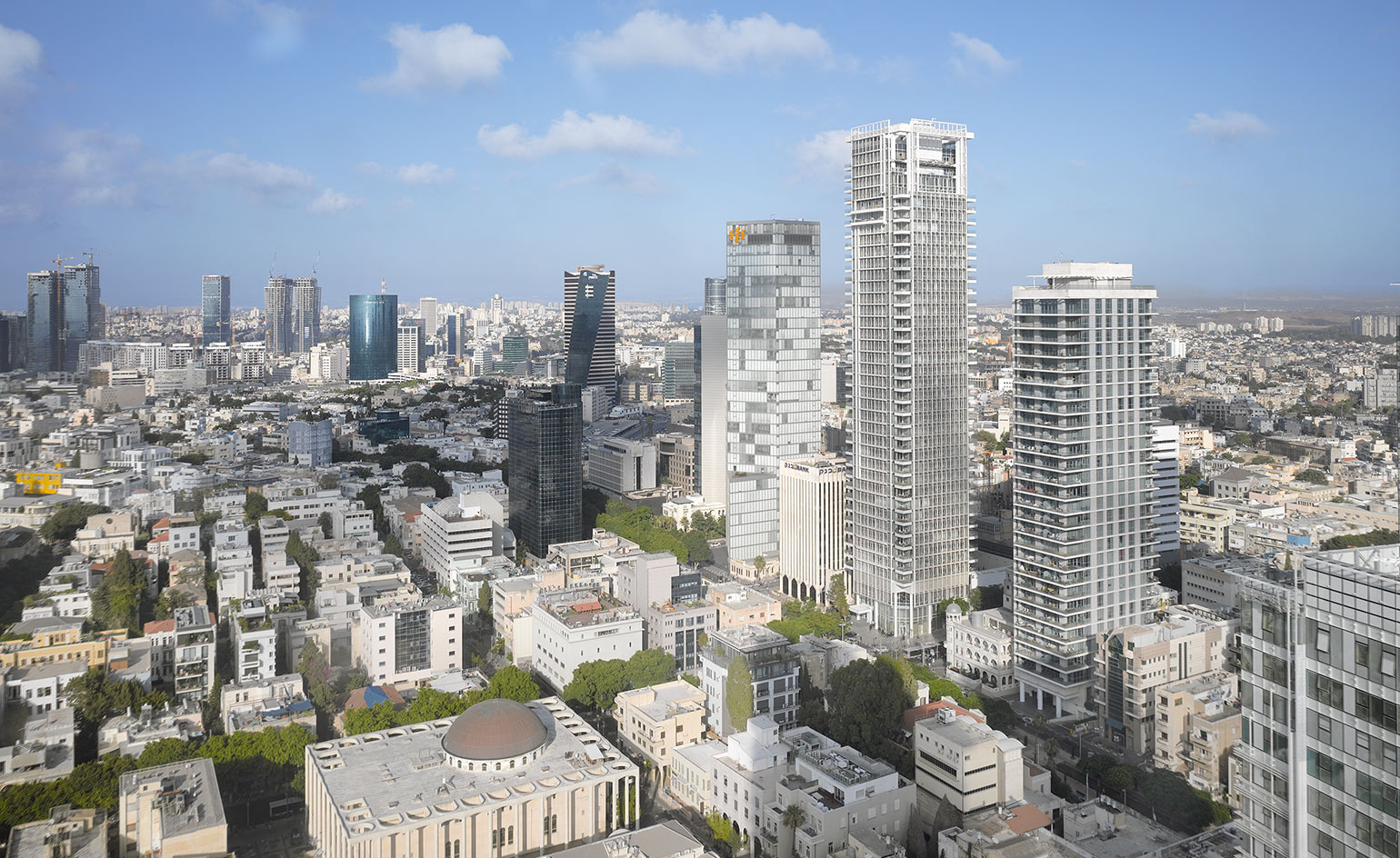 Richard Meier adds a sleek new addition to Tel Aviv’s White City
Richard Meier adds a sleek new addition to Tel Aviv’s White CityBy Harriet Thorpe
-
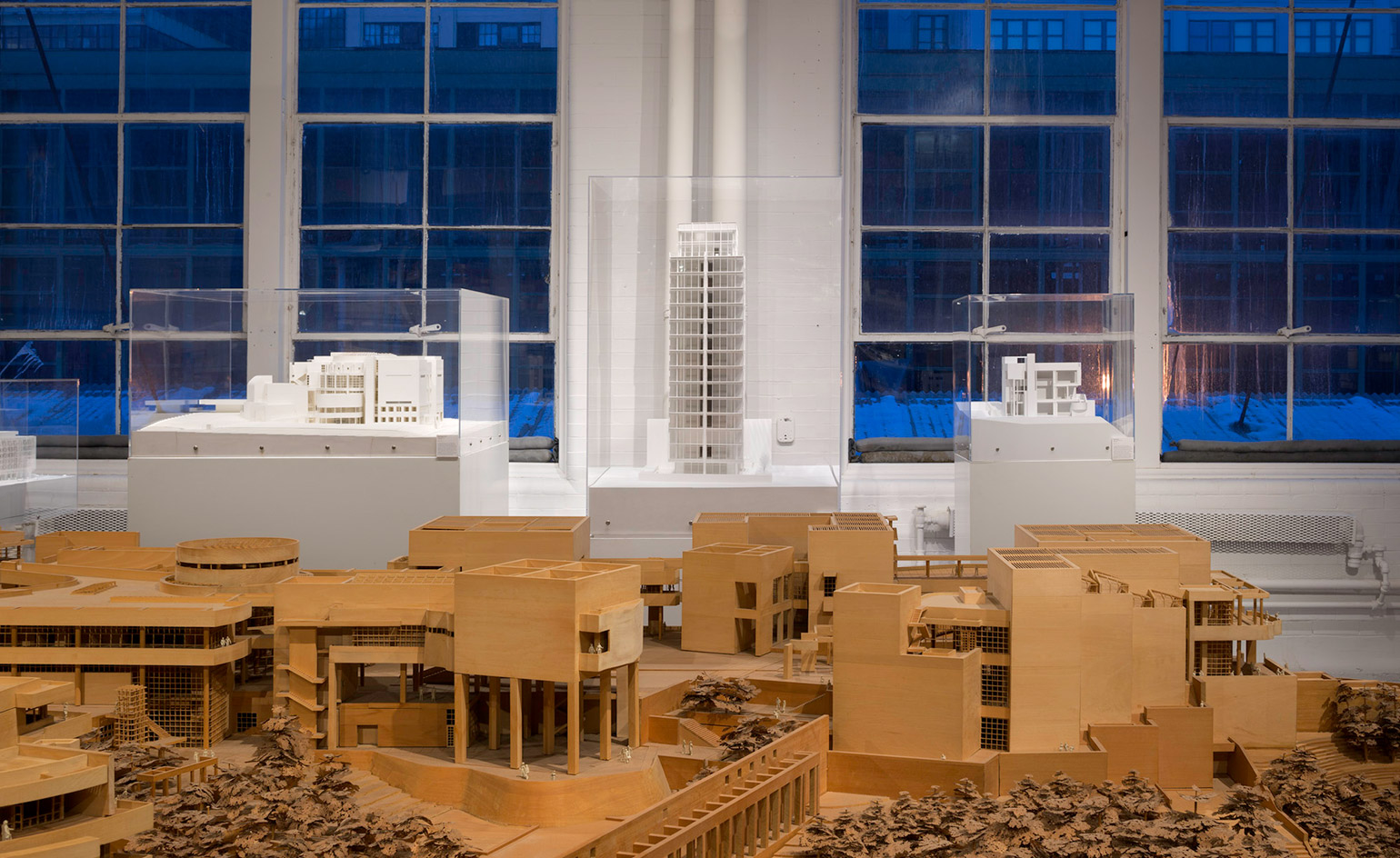 Model citizen: a cathartic return to the Richard Meier Model Museum
Model citizen: a cathartic return to the Richard Meier Model MuseumBy Harriet Thorpe
-
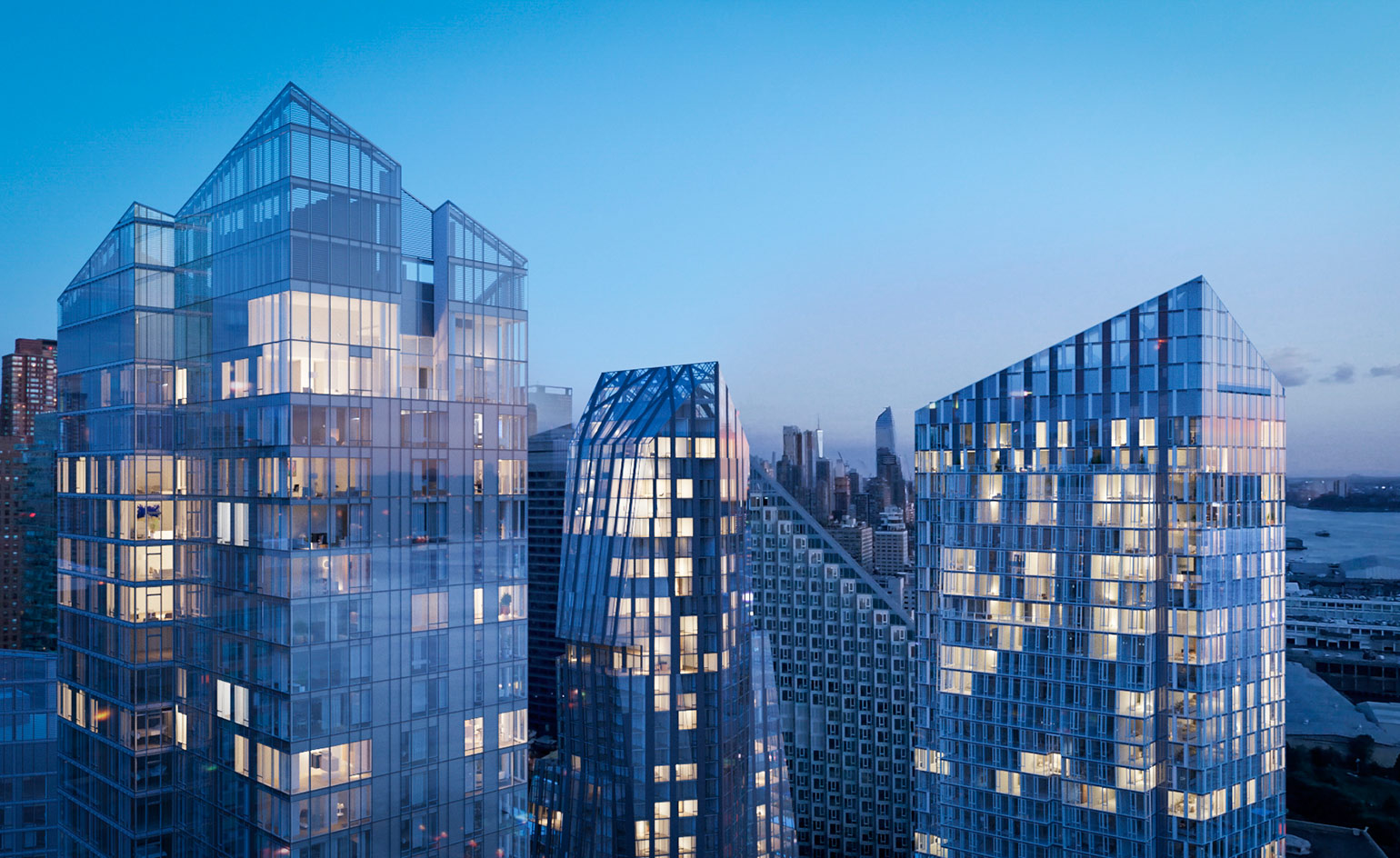 With New York’s Waterline Square, three architects are better than one
With New York’s Waterline Square, three architects are better than oneBy Harriet Thorpe
-
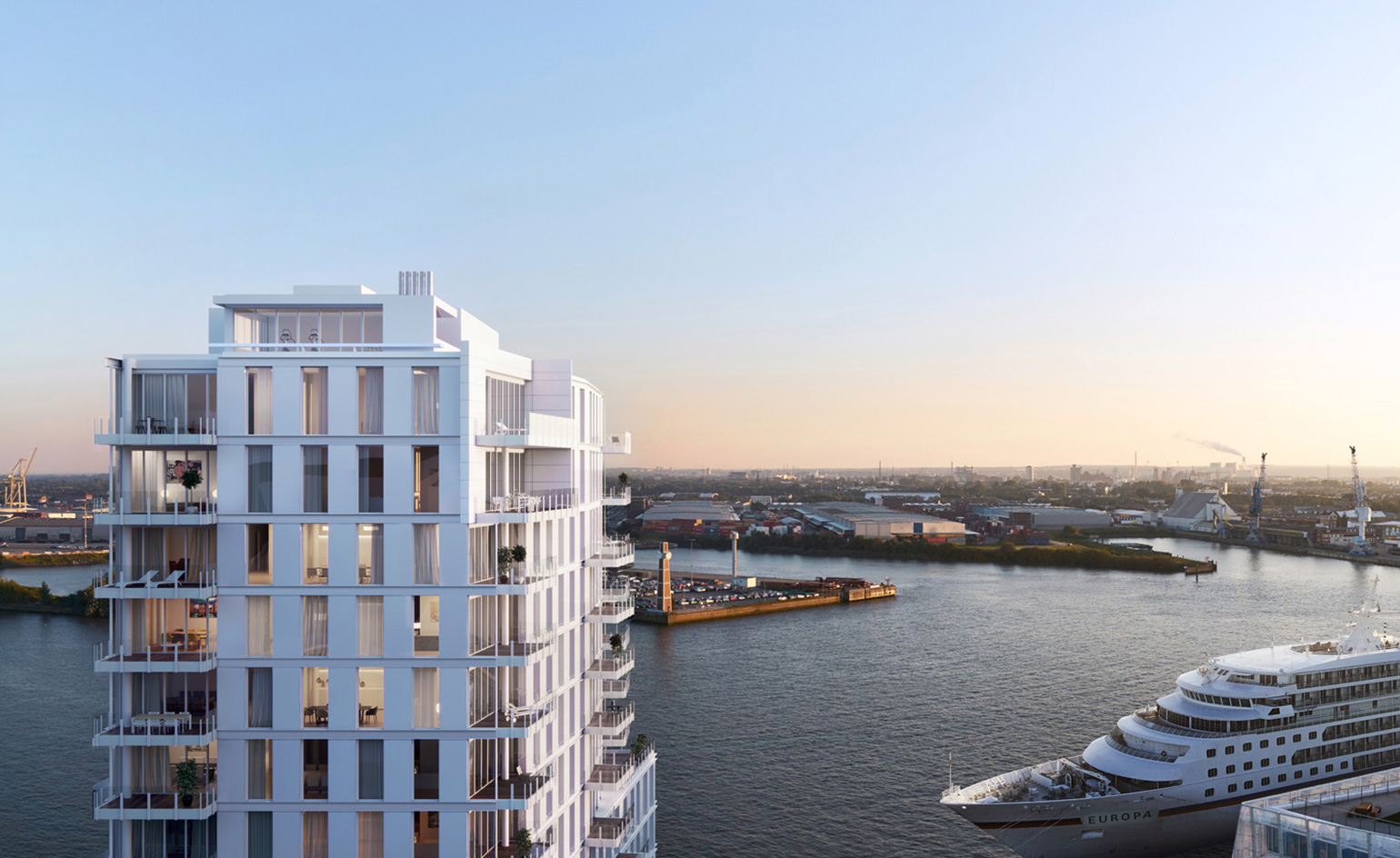 Richard Meier designs mixed-use addition to Hamburg’s HafenCity
Richard Meier designs mixed-use addition to Hamburg’s HafenCityBy Ellie Stathaki
-
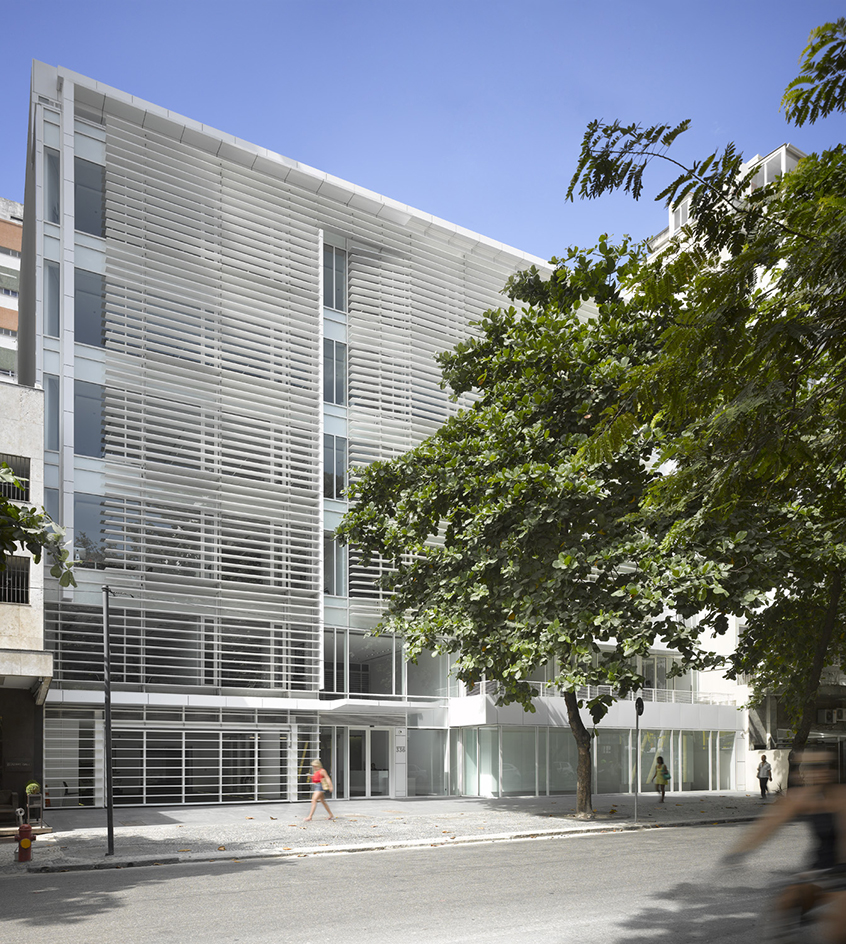 Brazilian modern: Richard Meier & Partners completes first project in South America
Brazilian modern: Richard Meier & Partners completes first project in South AmericaBy Sara Sturges
-
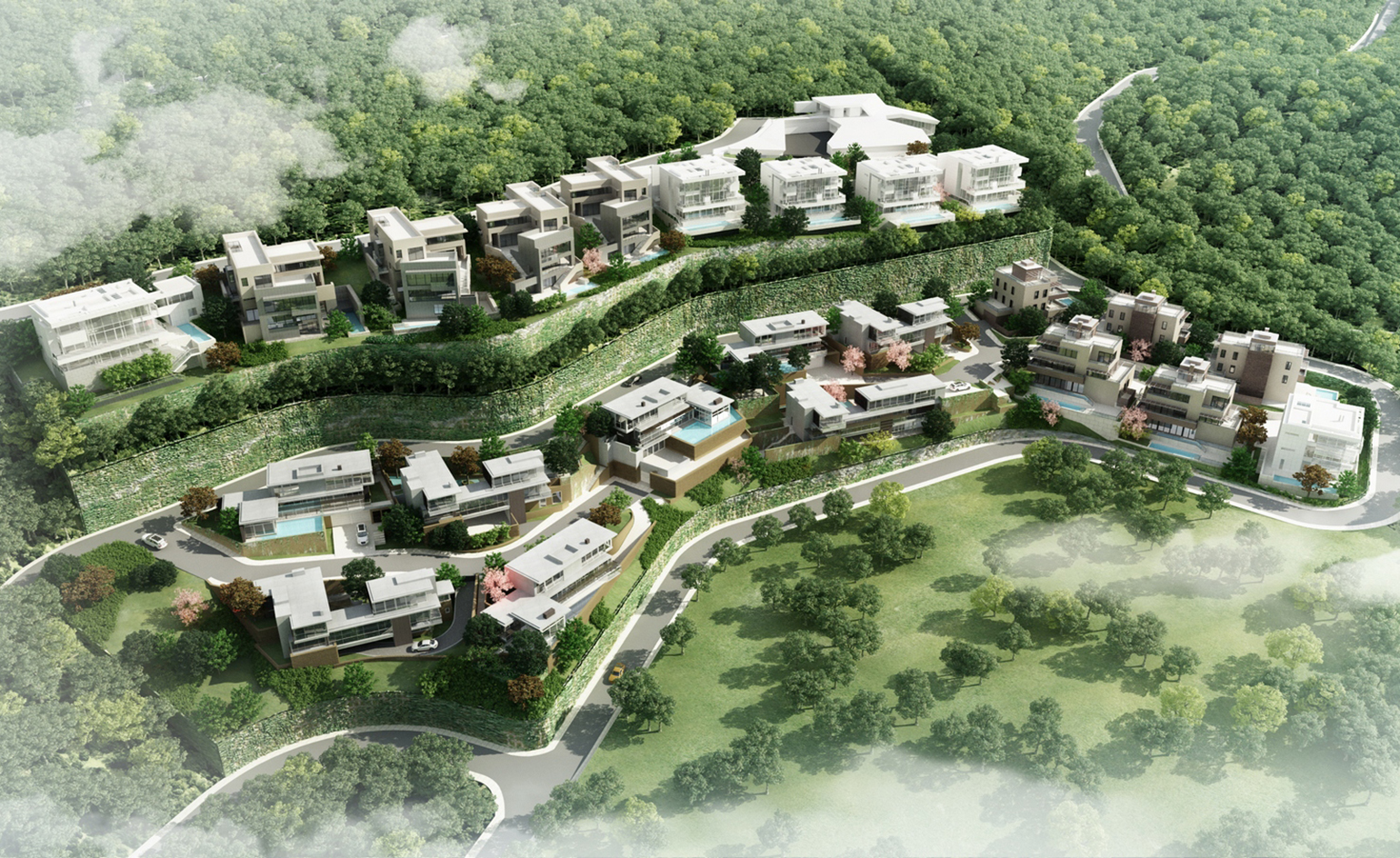 Master plan: five international architects team up on Taiwan residential scheme
Master plan: five international architects team up on Taiwan residential schemeBy Daven Wu