Brazilian modern: Richard Meier & Partners completes first project in South America
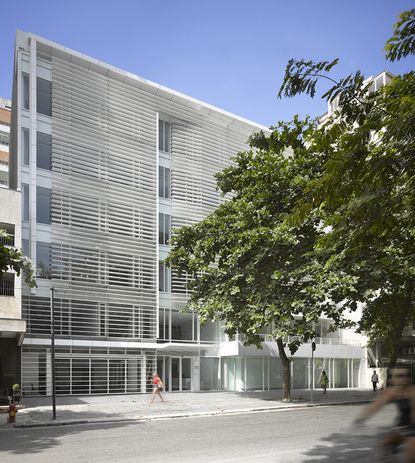
Revered for his clean, modernist style and a stunning portfolio of residential and commercial properties, Richard Meier is one of the world's most celebrated architects – and he has just revealed his latest offering. Not only the architect's first office project in Brazil, the Leblon Offices in Rio de Janeiro are also his first completed design in South America.
The project – led by associate partner Bernhard Karpf from Meier’s New York office – is, with its crisp aesthetic, a significant addition to Rio de Janeiro's diverse architectural backdrop. ‘The most interesting part of the process was discovering how our architectural ideas and strategies needed to respect and create dialogue with its context,’ explains Karpf.
Hosting the new international headquarters of Vinci Partners, one of Brazil’s leading alternative investment and asset management firms, the Leblon building comprises a series of private interior courtyards, open office spaces and a collection of terraces, spread over ten floors – three of which are subterranean. Meier and his team’s main aim was to connect the project to its context and Brazil’s architectural legacy of open, indoor/outdoor living.
‘The completion of the Leblon Offices is very special for our firm, as it represents our first completed building in South America and Latin America,’ says Meier. ‘Brazil’s architecture is very distinct from Latin America as a whole and diverse in itself – we are extremely honoured to complete a project within a country that has such a rich architectural heritage.’
A generous and bright lobby greets guests, appropriately welcoming them to the 74,270 sq ft space, featuring an abundance of glass, concrete and numerous vertical gardens. The building's eastern wing was slightly removed from its neighbours, allowing space for the several internal courtyards dotting the site and supplying light to all office areas. The impressive design was also led by specific sustainability and flexibility requirements, making this a truly efficient office space.
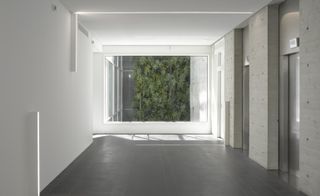
This is not only Meier’s first office project built in Brazil, but it is also the architect’s first completed project in South America
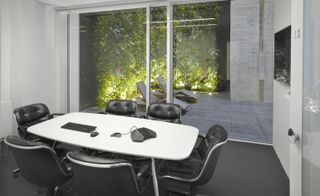
The building will be the new international headquarters of one of Brazil’s top investment and asset management firms, Vinci Partners
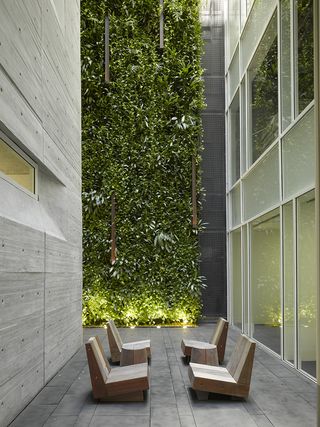
The eastern wing was moved slightly away from its neighbours, in order to create several internal courtyards that provide light for the offices
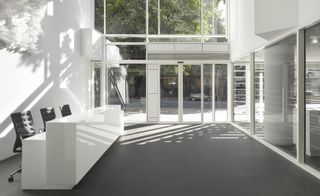
The building’s foyer makes for a striking entrance, welcoming guests with its brightly lit space and high ceilings
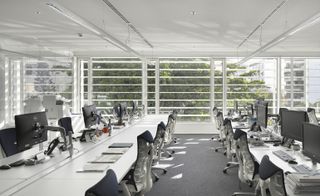
The large 74,270 sq ft space features an abundance of glass, concrete and numerous vertical gardens, which stretch up the full length of the building
INFORMATION
For more information, visit Richard Meier & Partners' website
Photography: Roland Halbe
Wallpaper* Newsletter
Receive our daily digest of inspiration, escapism and design stories from around the world direct to your inbox.
-
 The Wallpaper* guide to party dressing with abandon
The Wallpaper* guide to party dressing with abandonDecadent get-ups to let your sartorial hair down this festive season, ready for a month-long marathon of hedonism and indulgence
By Jack Moss Published
-
 C-Next Designers Europe hosted by Cosentino is forging the future of the interior design industry
C-Next Designers Europe hosted by Cosentino is forging the future of the interior design industry220 interior design professionals from 30 countries attended the invite-only event in Almeria for two days of factory tours, workshops and panel discussions
By Hugo Macdonald Published
-
 Jaguar reveals its new graphic identity ahead of a long-awaited total brand reboot
Jaguar reveals its new graphic identity ahead of a long-awaited total brand rebootJaguar’s new ethos is Exuberant Modernism, encapsulated by a new visual language that draws on fine art, fashion and architecture
By Jonathan Bell Published
-
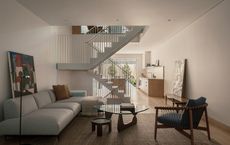 This New York brownstone was transformed through the power of a single, clever move
This New York brownstone was transformed through the power of a single, clever moveVoid House, a New York brownstone reimagined by architecture studio Light and Air, is an interior transformed through the power of one smart move
By Ellie Stathaki Published
-
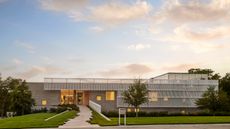 A new Texas house transforms a sloping plot into a multi-layered family home
A new Texas house transforms a sloping plot into a multi-layered family homeThe Griggs Residence is a Texas house that shields its interior world and spacious terraces with a stone and steel façade
By Jonathan Bell Published
-
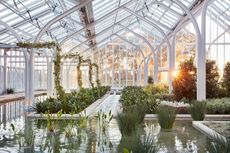 Light, nature and modernist architecture: welcome to the reimagined Longwood Gardens
Light, nature and modernist architecture: welcome to the reimagined Longwood GardensLongwood Gardens and its modernist Roberto Burle Marx-designed greenhouse get a makeover by Weiss/Manfredi and Reed Hildebrand in the US
By Ian Volner Published
-
 A bridge in Buffalo heralds a new era for the city's LaSalle Park
A bridge in Buffalo heralds a new era for the city's LaSalle ParkA new Buffalo bridge offers pedestrian access over busy traffic for the local community, courtesy of schlaich bergermann partner
By Amy Serafin Published
-
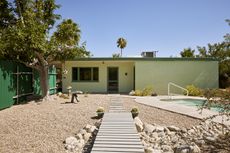 Tour this Bel Vista house by Albert Frey, restored to its former glory in Palm Springs
Tour this Bel Vista house by Albert Frey, restored to its former glory in Palm SpringsAn Albert Frey Bel Vista house has been restored and praised for its revival - just in time for the 2025 Palm Springs Modernism Week Preview
By Hadani Ditmars Published
-
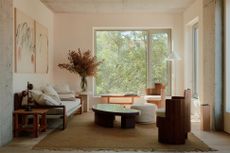 First look: step inside 144 Vanderbilt, Tankhouse and SO-IL’s new Brooklyn project
First look: step inside 144 Vanderbilt, Tankhouse and SO-IL’s new Brooklyn projectThe first finished duplex inside Tankhouse and SO-IL’s 144 Vanderbilt in Fort Greene is a hyper-local design gallery curated by Brooklyn studio General Assembly
By Léa Teuscher Published
-
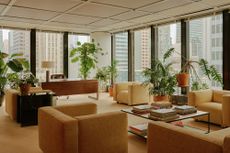 Tour Ray's Seagram Building HQ, an ode to art and modernism in New York City
Tour Ray's Seagram Building HQ, an ode to art and modernism in New York CityReal estate venture Ray’s Seagram Building HQ in New York is a homage to corporate modernism
By Diana Budds Published
-
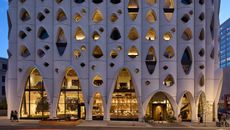 Populus by Studio Gang, the ‘first carbon positive hotel in the US’ takes root in Denver
Populus by Studio Gang, the ‘first carbon positive hotel in the US’ takes root in DenverPopulus by Studio Gang opens in Denver, offering a hotel with a distinctive, organic façade and strong sustainability credentials
By Siska Lyssens Published