Résidence des Grands Jardins, Québec, Canada
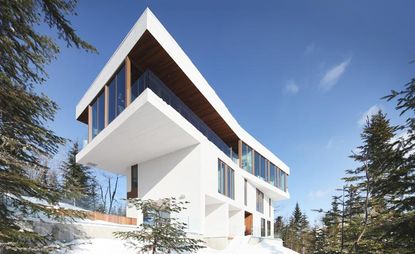
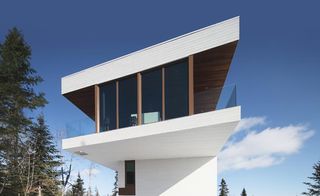
A large, cantilevered overhang is one of the project's key design elements
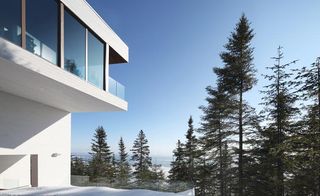
Dramatic yet at the same time homely and inviting, the Résidence des Grands Jardins boasts spectacular vistas of the St Lawrence River valley
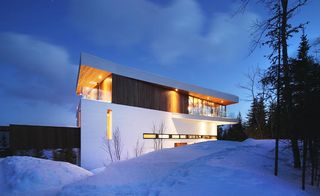
An element of surprise was key in the project's conception. 'When you arrive on site you can only see the first upper level of the house. Then when you are on the other side of the house, that is when the entirety of the structure can be seen,' explains head architect and company co-founder Olivier Bourgeois
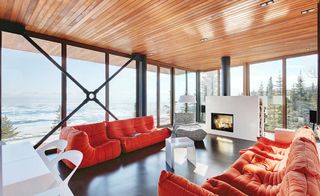
The rich-red cedar wood panels that clad the interior are all locally sourced from Québec
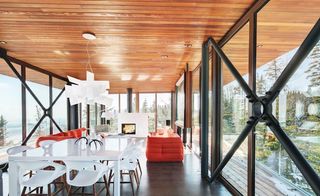
In contrast to the natural, wooden panelling, an exposed black painted steel framework and polished concrete floors create a look that balances the atmosphere of a warm family home with a distinctly contemporary aesthetic
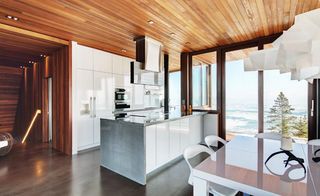
Kitchen units are sleek and minimal, ensuring nothing detracts from the incredible view
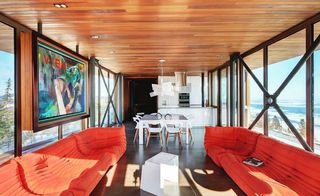
The clients are art enthusiasts, and their new house has provided a perfect space for their collection
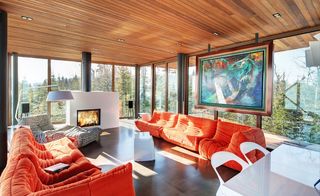
The house merges contemporary style and a minimalist Nordic aesthetic with the traditional cedar-wood chalet style of housing that is typical of this region
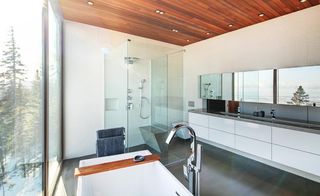
Full-length windows and substantial use of mirrors enhance the sweeping views
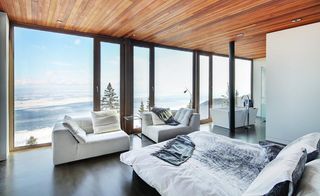
The master bedroom on the third floor
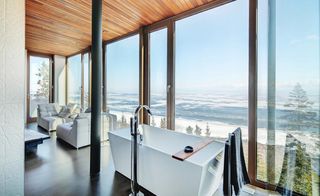
The freestanding bath is in prime position for enjoying the view
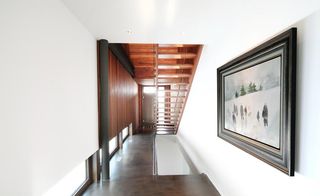
Wood panelling is offset with stark white walls
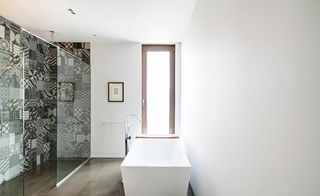
Geometric tiles bring in pattern to the bathroom
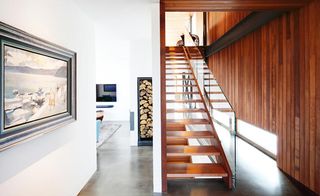
The owners' art collection peppers the space
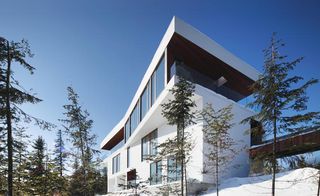
The horizontal cedar wood planks outside are painted bright white, uniting the building's different parts in a contemporary approach
Wallpaper* Newsletter
Receive our daily digest of inspiration, escapism and design stories from around the world direct to your inbox.
Ellie Stathaki is the Architecture & Environment Director at Wallpaper*. She trained as an architect at the Aristotle University of Thessaloniki in Greece and studied architectural history at the Bartlett in London. Now an established journalist, she has been a member of the Wallpaper* team since 2006, visiting buildings across the globe and interviewing leading architects such as Tadao Ando and Rem Koolhaas. Ellie has also taken part in judging panels, moderated events, curated shows and contributed in books, such as The Contemporary House (Thames & Hudson, 2018), Glenn Sestig Architecture Diary (2020) and House London (2022).
-
 Postcard from Design Week Lagos 2024
Postcard from Design Week Lagos 2024Reporting from Nigeria’s capital during Design Week Lagos 2024, our correspondent shares his view from the streets and explores the role of design in economic evolution
By Ugonnaora Owoh Published
-
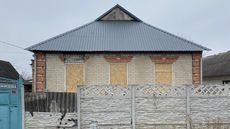 Meet the 2024 Royal Academy Dorfman Prize winner: Livyj Bereh from Ukraine
Meet the 2024 Royal Academy Dorfman Prize winner: Livyj Bereh from UkraineThe 2024 Royal Academy Dorfman Prize winner has been crowned: congratulations to architecture collective Livyj Bereh from Ukraine, praised for its rebuilding efforts during the ongoing war in the country
By Ellie Stathaki Published
-
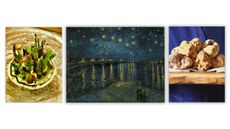 Out of office: What the Wallpaper* editors have been doing this week
Out of office: What the Wallpaper* editors have been doing this weekThe Wallpaper* editors are a busy bunch. From tingling their tastebuds in London, Speyside and Hong Kong to watching obscure Estonian animations, here's how they've been spending their time
By Charlotte Gunn Published
-
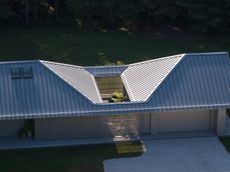 This sustainable family home is an Ontario retreat in tune with its setting
This sustainable family home is an Ontario retreat in tune with its settingRidge House by Superkül is a private Canadian retreat that nods to its context and embraces nature and landscape
By Ellie Stathaki Published
-
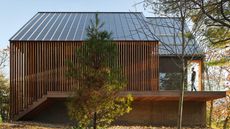 Bunkie on The Hill is a cosy Canadian cottage full of charm
Bunkie on The Hill is a cosy Canadian cottage full of charmBunkie on The Hill, a design by Dubbeldam Architecture + Design, is tucked into the trees, slotting neatly into Ontario's nature
By Shawn Adams Published
-
 Wallpaper* Architects’ Directory 2024: meet the practices
Wallpaper* Architects’ Directory 2024: meet the practicesIn the Wallpaper* Architects Directory 2024, our latest guide to exciting, emerging practices from around the world, 20 young studios show off their projects and passion
By Ellie Stathaki Published
-
 Svima looked to Japanese architecture, 'nature and ecology' for Passageway House in Serbia
Svima looked to Japanese architecture, 'nature and ecology' for Passageway House in SerbiaThe Wallpaper* Architects’ Directory 2024 includes Svima, a young Canadian practice joining our annual round-up of exciting emerging architecture studios
By Tianna Williams Published
-
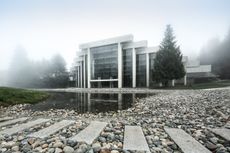 Arthur Erickson's Museum of Anthropology at UBC has been given a new lease of life in Vancouver
Arthur Erickson's Museum of Anthropology at UBC has been given a new lease of life in VancouverAfter an extensive renovation, The Museum of Anthropology is part Shinto shrine, part cathedral, part longhouse – and a temple to learning
By Hadani Ditmars Published
-
 A dramatic new lakeside cabin in the Canadian wilderness rises above the trees
A dramatic new lakeside cabin in the Canadian wilderness rises above the treesKariouk Architects' lakeside cabin ‘m.o.r.e. CLT’ explores new material approaches while making a minimal impact on a precious landscape
By Jonathan Bell Published
-
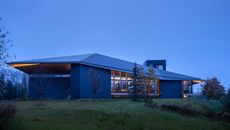 Forest Retreat is a new low-energy family house in the forests of Ontario
Forest Retreat is a new low-energy family house in the forests of OntarioSet beneath a vast roof, Forest Retreat is a rich mix of local materials, craftsmanship and space for an extended family to get together in the heart of nature
By Jonathan Bell Published
-
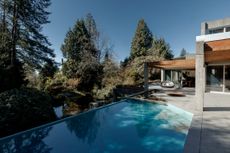 Join the West Coast Modern Week's Home Tour 2024 for modernist architecture and more
Join the West Coast Modern Week's Home Tour 2024 for modernist architecture and moreWest Coast Modern Week 2024 comes with its annual home tour courtesy of the West Vancouver Art Museum, offering an extensive, immersive showcase of Canada's modernist architecture
By Hadani Ditmars Published