RTA Studio designs a sustainable mountain lodge at one with its scenic setting in New Zealand
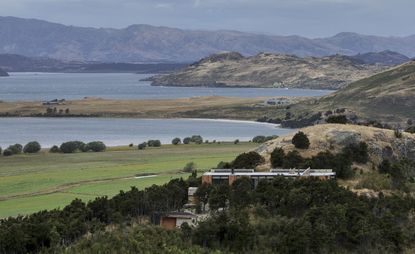
Emerald Bluffs House, the latest offering by New Zealand's RTA Studio, is burrowed into the idyllic landscape just outside of Lake Wanaka in the country's Central Otago region.
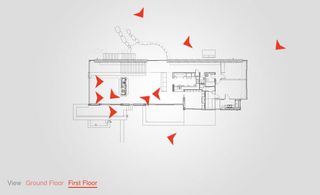
Take an interactive tour of Emerald Bluffs House
The scenic location was paramount to the project's design. Huddled within a protected nature preservation zone, the hillside site was both a challenge and an opportunity for the architects. Benched into the schist rock, the house's stone base 'drives out of the ground' to create a 'new landscape,' explains RTA Studio founder Richard Naish. Stemming both from the drama of its setting and the area's strict regulations, the design reflects the architects' sensitive approach.
Welcoming guests through a heavy subterranean doorway, the house immediately signifies shelter and refuge. Inside, a staircase slips alongside an inglenook fireplace, digging into the rock and inviting ascension to the timber and glass pavilion atop. Housing the major living functions, the linear layout of the first floor engages views in all directions, wrapping the house in its natural surroundings. The living room looks straight out north, through the trees, towards Lake Wanaka. The bedroom vistas on the other side span southwards over the nearby Treble Cone ski area and Mount Roy.
The client - a professional couple with two adult children - wanted a private home that would both highlight its environment and respect it through low operational energy use. The architects obliged: the internal timber skin both dispels the need for plasterboard and warmly envelopes the interior, while the schist rock is both environmentally sourced and camouflages the new form into its surrounding geology. Furthermore, highly efficient heat pump and solar PV heating - coupled with on-site storm water and sewage management - demonstrate the team's commitment to sustainability.
Naish founded RTA Studio in 1999, which has since grown to win over 60 local and international awards. Currently involved in many high-quality residential projects around the country, the Emerald Bluffs House exemplifies the practice's architectural approach for buildings that sit in true harmony with their context.
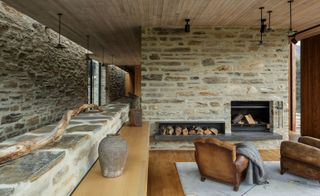
Inglenook fireplaces, comfortable furnishings and a mix of warmer and cooler colour schemes underscore the welcoming atmosphere of this family home
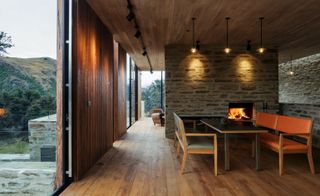
The large windows of the first floor engage views in all directions, wrapping the house in its surroundings
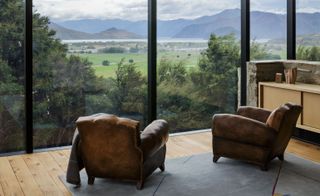
The living room looks straight out north towards Lake Wanaka
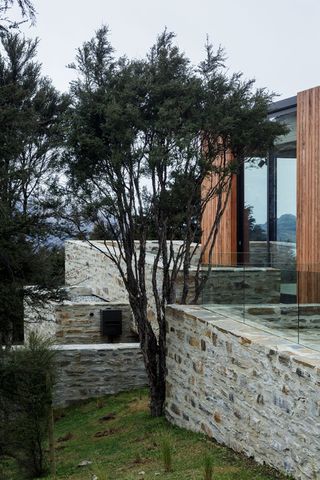
'Benched' into the rock, the house's stone base 'drives out of the ground' to create a 'new landscape,' says RTA Studio founder Richard Naish
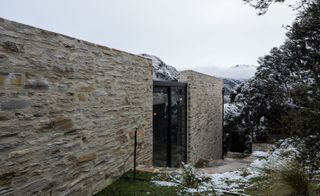
The architects have risen to the challenge of the mountainous landscape, nestling Emerald Bluff House into the sloping hillside
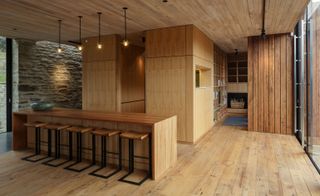
The internal timber skin both dispels the need for plasterboard and warmly envelops the interior
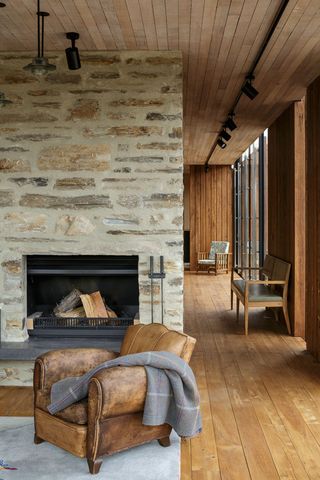
Not only is the schist rock that proliferates both inside and out sustainably sourced, but it nods to the house's surrounding geology too
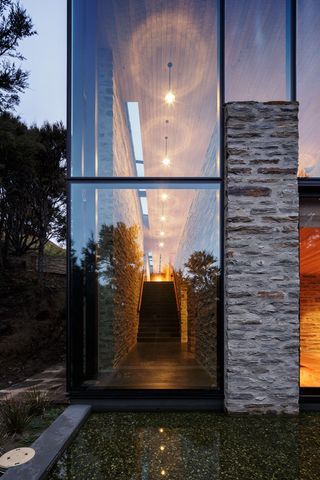
A double-height stairwell invites ascension to the timber and glass pavilion atop
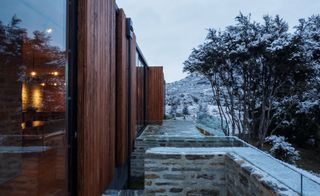
True harmony between building and context was a priority in this project, informing the extensive use of rock and wood throughout
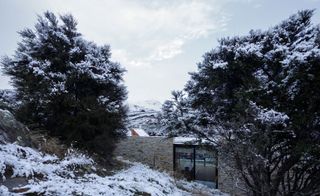
Amidst the snow-capped peaks of the Treble Cone ski area and Mount Roy, Emerald Bluffs House immediately signifies shelter and refuge
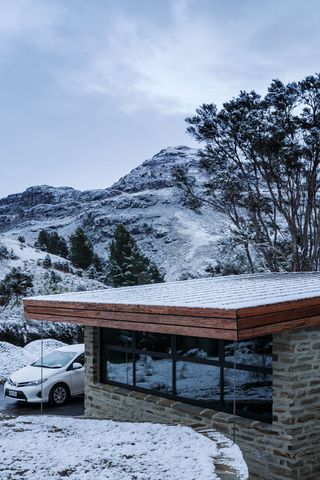
Stemming from both the drama of its setting and the area's strict regulations, the design reflects the architects' sensitive approach
Wallpaper* Newsletter
Receive our daily digest of inspiration, escapism and design stories from around the world direct to your inbox.
-
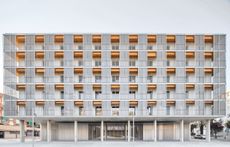 RIBA International Prize 2024 goes to 'radical housing' in Barcelona
RIBA International Prize 2024 goes to 'radical housing' in BarcelonaRIBA International Prize 2024 has been announced, and the winner is Modulus Matrix: 85 Social Housing in Cornellà, designed by Peris + Toral Arquitectes in Barcelona
By Ellie Stathaki Published
-
 Discover psychedelic landscapes and mind-bending art at London’s Tate Modern
Discover psychedelic landscapes and mind-bending art at London’s Tate Modern'Electric Dreams' at the Tate encompasses the period from the 1950s to the beginning of the internet era
By Hannah Silver Published
-
 ‘If someone says no, you’re talking to the wrong person’: how make-up artist Marcelo Gutierrez created his own universe in New York
‘If someone says no, you’re talking to the wrong person’: how make-up artist Marcelo Gutierrez created his own universe in New YorkFresh from publishing his first book ‘Nothing Precious’, Marcelo Gutierrez speaks with Mary Cleary about his friends, collaborators and making it as a young creative in New York City
By Mary Cleary Published
-
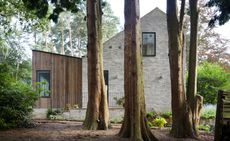 Into the woods: a Hampshire home by Alma-nac is the perfect retreat
Into the woods: a Hampshire home by Alma-nac is the perfect retreatBy Ellie Stathaki Last updated
-
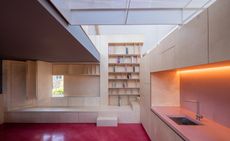 Noiascape’s refined co-living digs for generation rent in London
Noiascape’s refined co-living digs for generation rent in LondonBy Harriet Thorpe Last updated
-
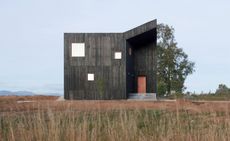 Hot stuff: a Chilean house draws on its volcanic landscape
Hot stuff: a Chilean house draws on its volcanic landscapeBy Ellie Stathaki Last updated
-
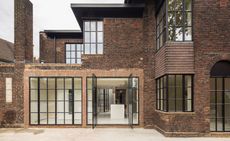 A Hampstead home by Groves Natcheva brings art deco into the 21st century
A Hampstead home by Groves Natcheva brings art deco into the 21st centuryBy Ellie Stathaki Last updated
-
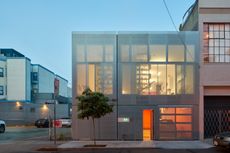 A San Francisco live/work space plays with opacity and transparency
A San Francisco live/work space plays with opacity and transparencyBy Sarah Amelar Last updated
-
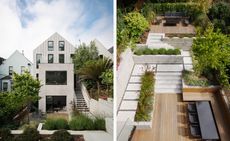 Victorian minimalist: inside Gable House’s pared-back Scandi interior
Victorian minimalist: inside Gable House’s pared-back Scandi interiorBy Ellie Stathaki Last updated
-
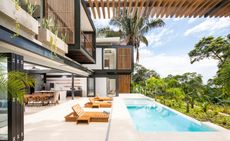 Studio Saxe’s twin villas in Costa Rica make for the perfect tropical retreat
Studio Saxe’s twin villas in Costa Rica make for the perfect tropical retreatBy Ellie Stathaki Last updated
-
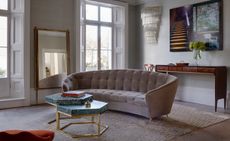 Disco fever: a dynamic duo reinvents a London townhouse
Disco fever: a dynamic duo reinvents a London townhouseBy Christopher Stocks Published