SAMI Arquitectos make a modern abode out of rich country setting
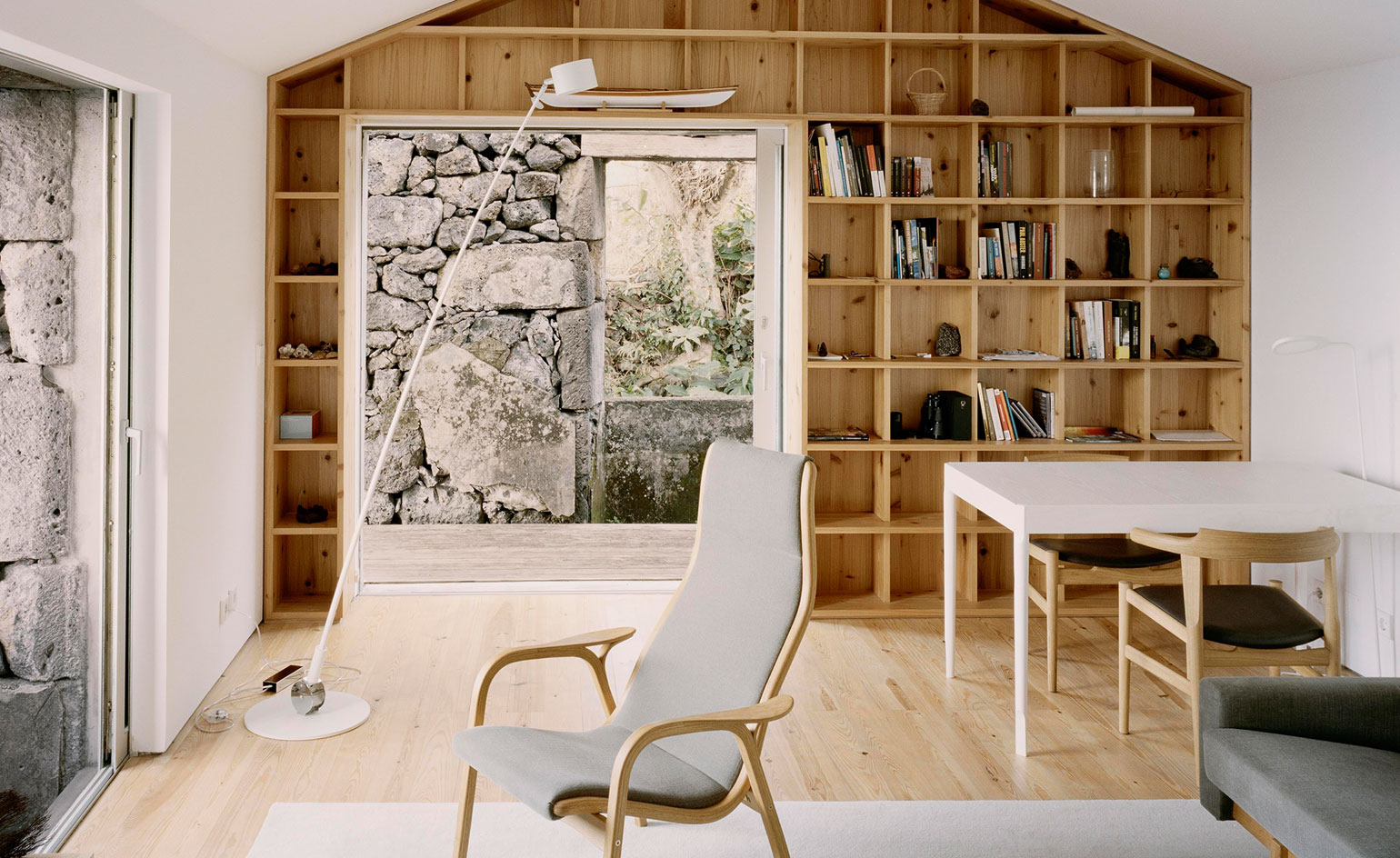
Setubal-based Portuguese practice SAMI Arquitectos brought this 18th century abandoned house-barn in the Azores back to life with a sensitive redesign for a holiday home. E/C House sits within a ruin, formerly housing both previous owners and their livestock over two storeys. Now, the structure, which is just one of the practice's renovation projects across the volcanic island of Pico, is the vacation retreat of a Coimbra-based family.
Located within a landscape rich in local heritage, the house was designed to maintain as many of its original features as possible. Adjacent to it is a piece of farmland (typical of the house-barns found on the island), which continues to be used for cultivation. The original home's exterior basalt walls are also preserved. Redesigned access points, also made of basalt stone, mirror those of the old rural path
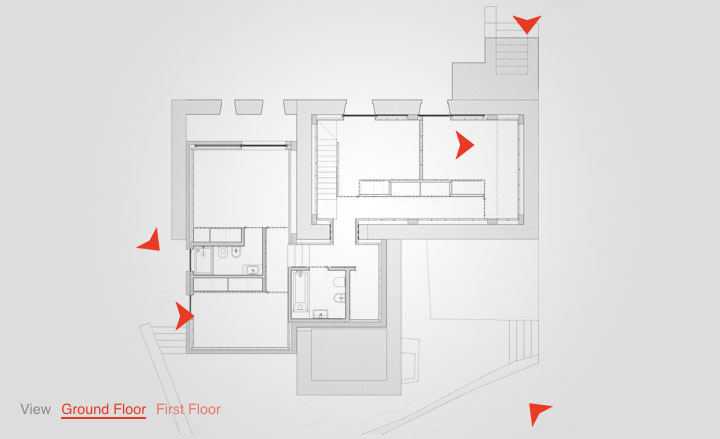
Take an interactive tour of E/C House
The internal arrangement hints to the structure's original uses; social areas (integrated kitchen/dining room, separate living room and north-facing balconies) are situated on the first floor, where the family space used to be. At the same time, the bedrooms replace the areas where animals and food grain were kept, on the ground floor. This contains a master suite with ensuite bathroom, and three additional bedrooms with separate bathroom and storage room. Interiors are enveloped in wood and concrete, with furnishings made of local criptoméria wood.
Having to negotiate the relationship between old and new, as well as secure natural light throughout, the architects tweaked and shifted the original building's lines where needed. Where existing stone openings were too small, for example, the intervening concrete walls offer larger ones, bringing in light and opening up to the surrounding landscape. Similarly, the first floor was completely redesigned and raised in order to get the best possible views. Wooden patios connect the old and new walls, whilst decked roofs provide contemplation spaces for the owners and their guests.
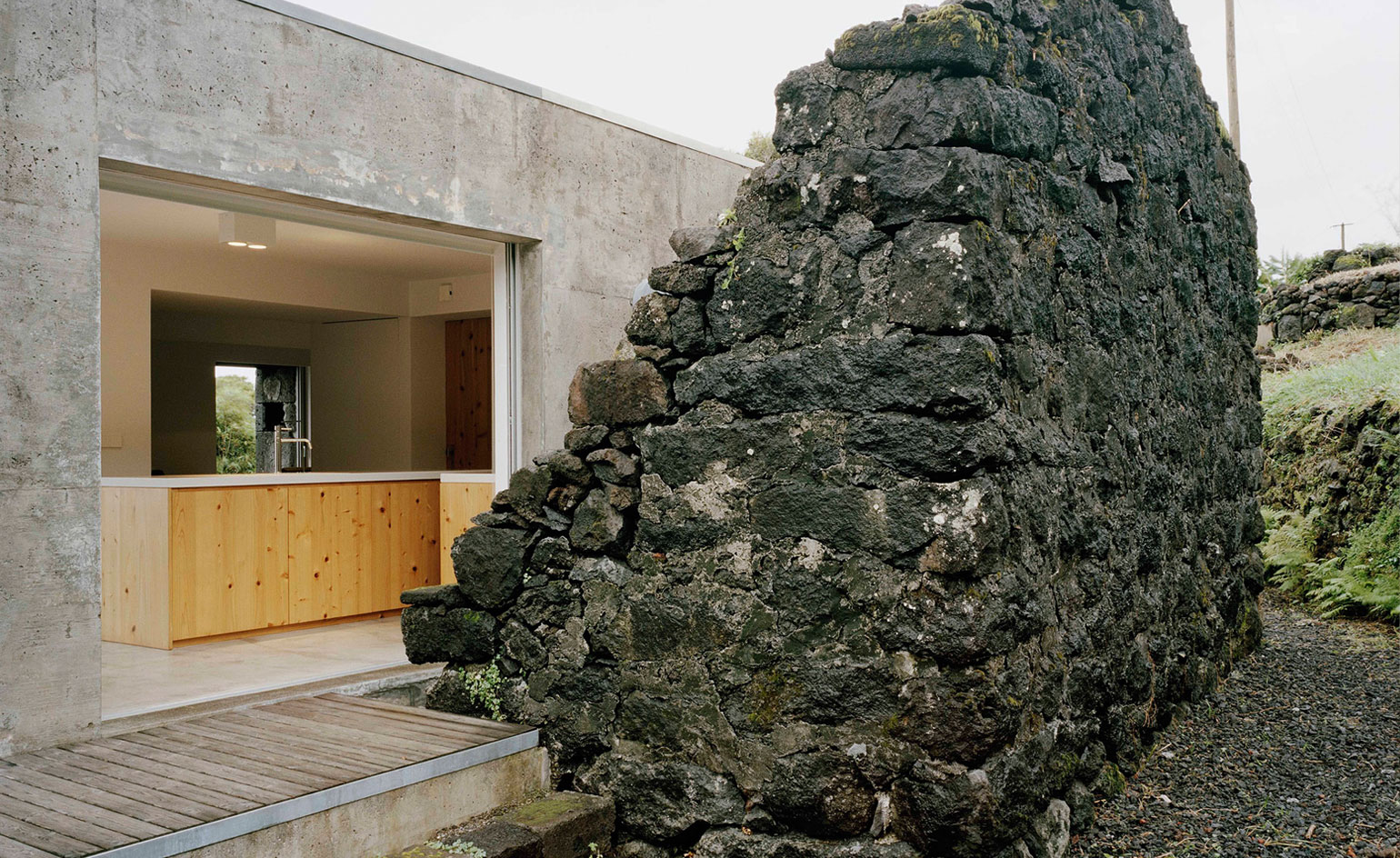
The original home's exterior basalt walls were preserved, as was the farmland adjacent to the property which continues to be used for cultivation
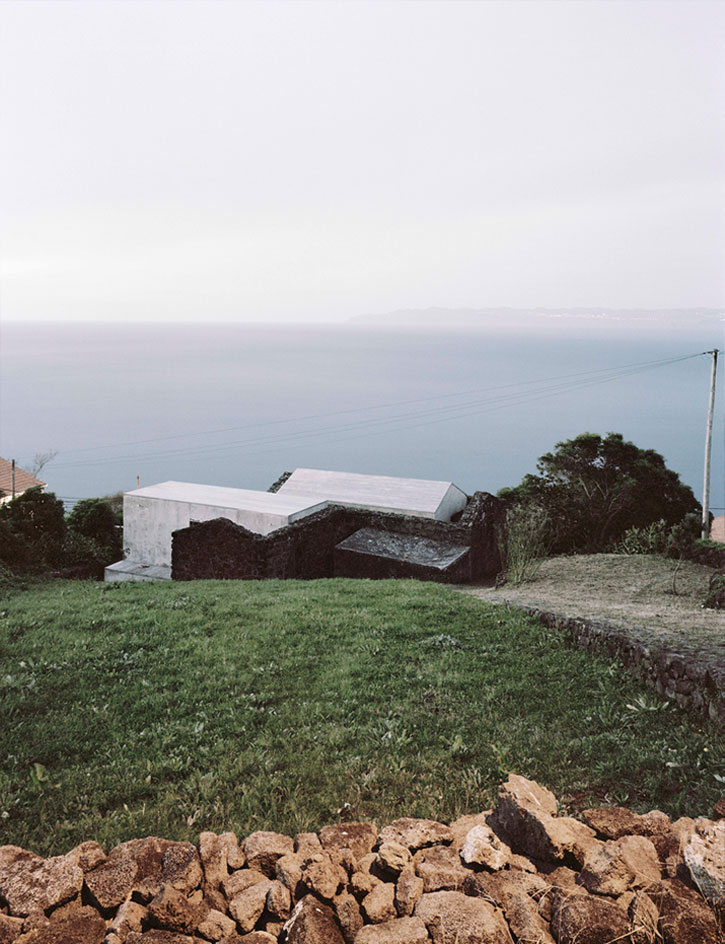
Surrounding by a rich landscape with plenty of local heritage, the house was designed to retain as many of its original features as possible
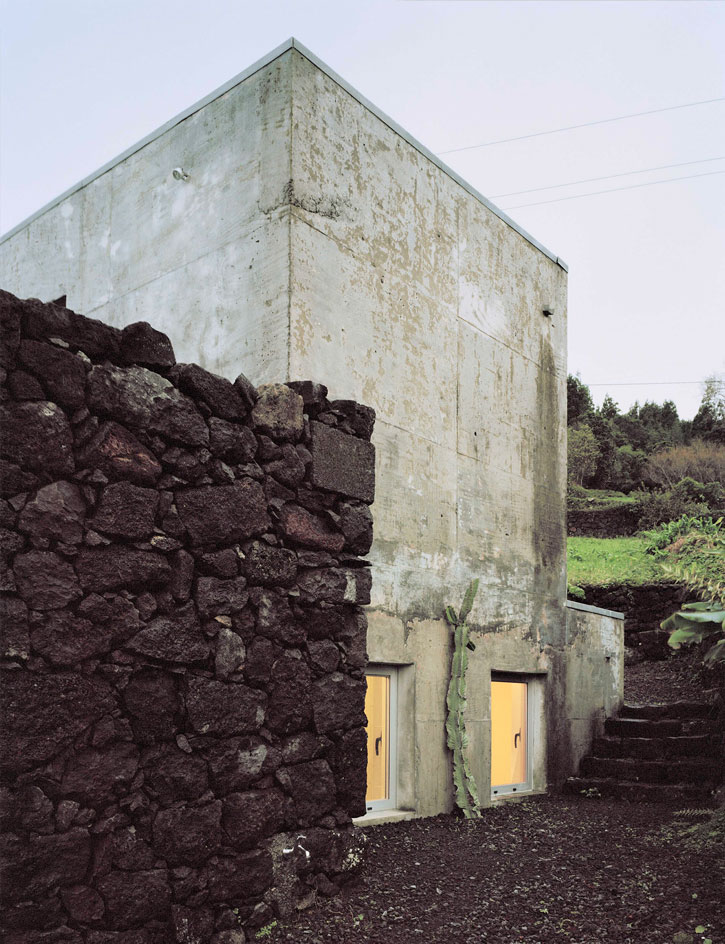
The barn used to house both owners and livestock across two storeys
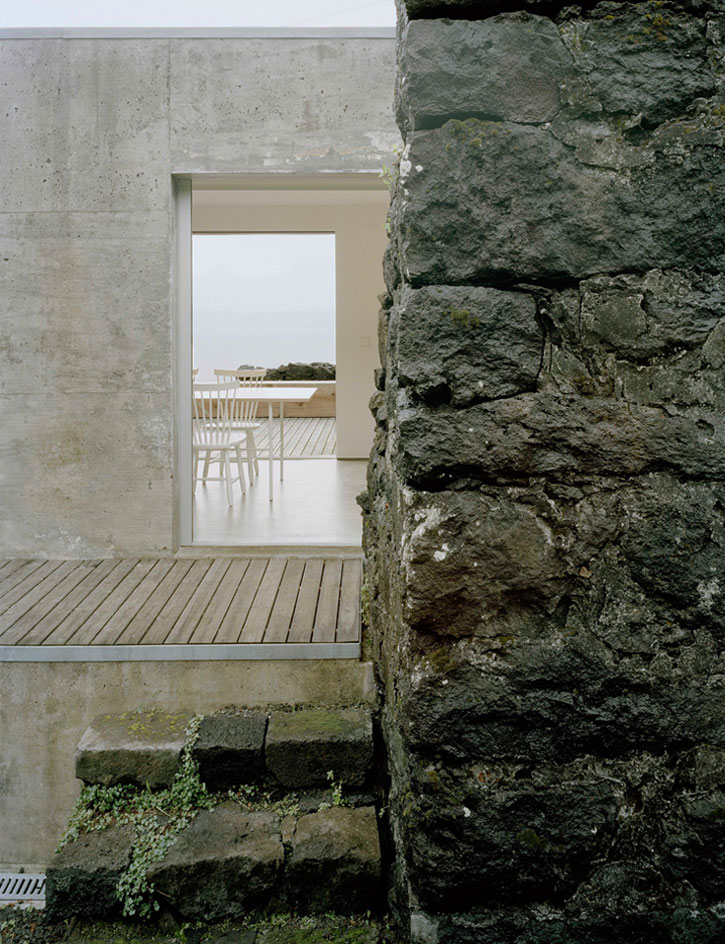
Negotiating the relationship between old and new, the architects shifted the original building's lines where needed, bringing in natural light and opening up the surrounding landscape
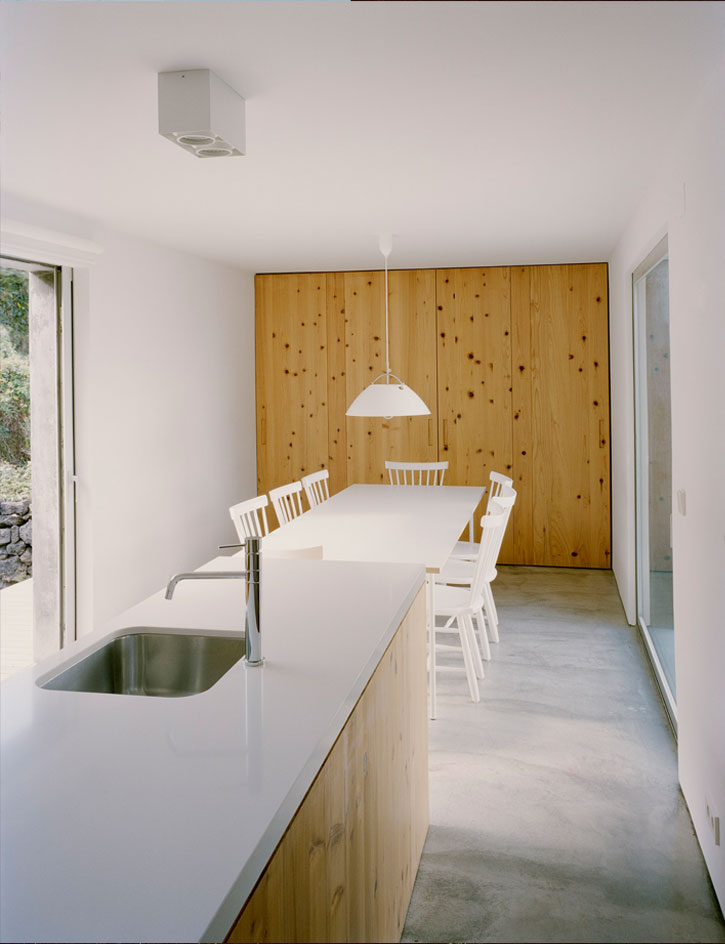
Replacing the downstairs areas where animals and food grain were kept, the ground floor was transformed into an integrated kitchen/dining area and separate living room
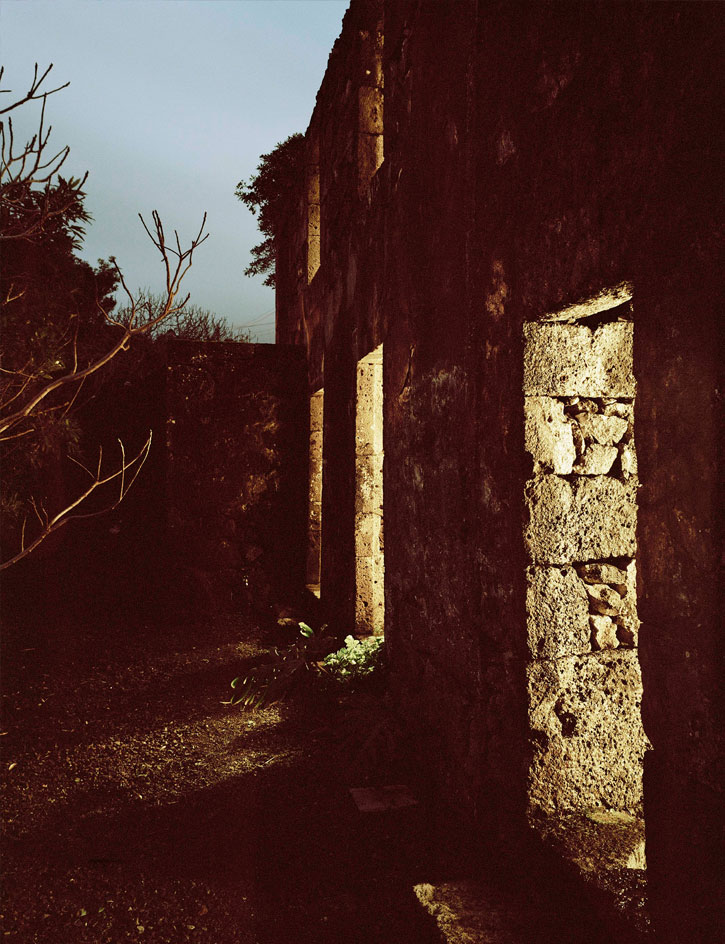
The vacation retreat is only one of the practice's renovation projects across the volcanic island
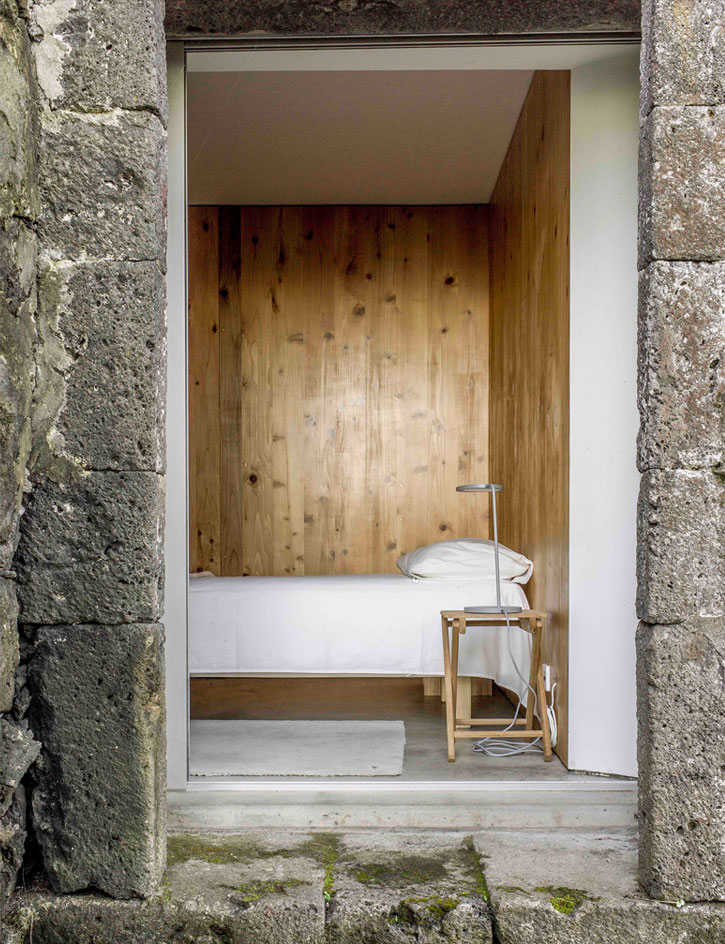
Interiors are enveloped in wood and concrete, with furnishings made of local criptoméria wood
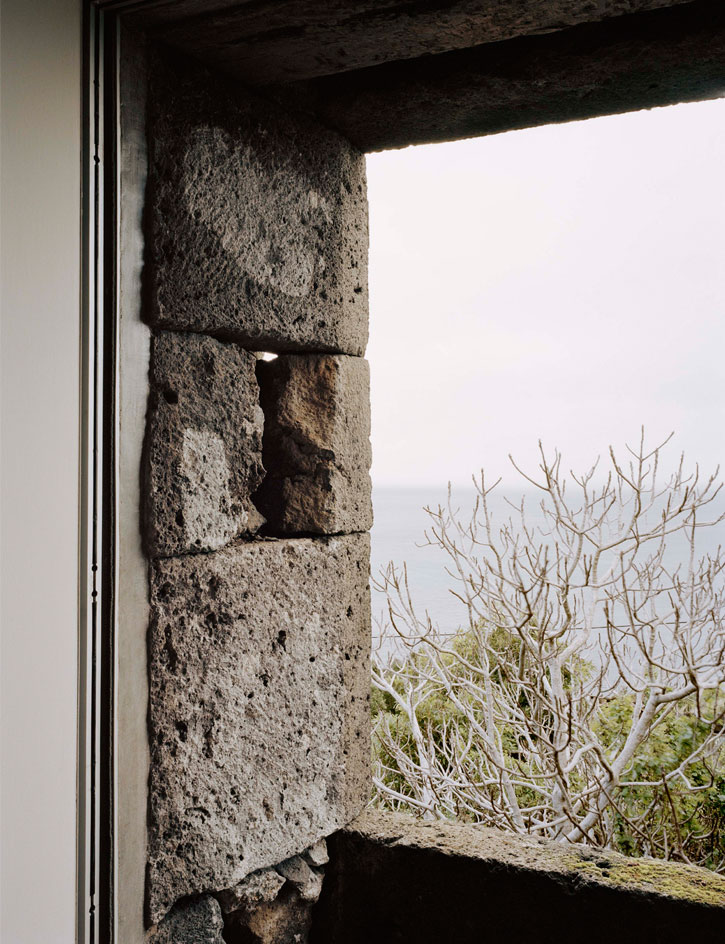
The first floor was completely redesigned and raised in order to get the best possible views
Receive our daily digest of inspiration, escapism and design stories from around the world direct to your inbox.
-
 The Bombardier Global 8000 flies faster and higher to make the most of your time in the air
The Bombardier Global 8000 flies faster and higher to make the most of your time in the airA wellness machine with wings: Bombardier’s new Global 8000 isn’t quite a spa in the sky, but the Canadian manufacturer reckons its flagship business jet will give your health a boost
-
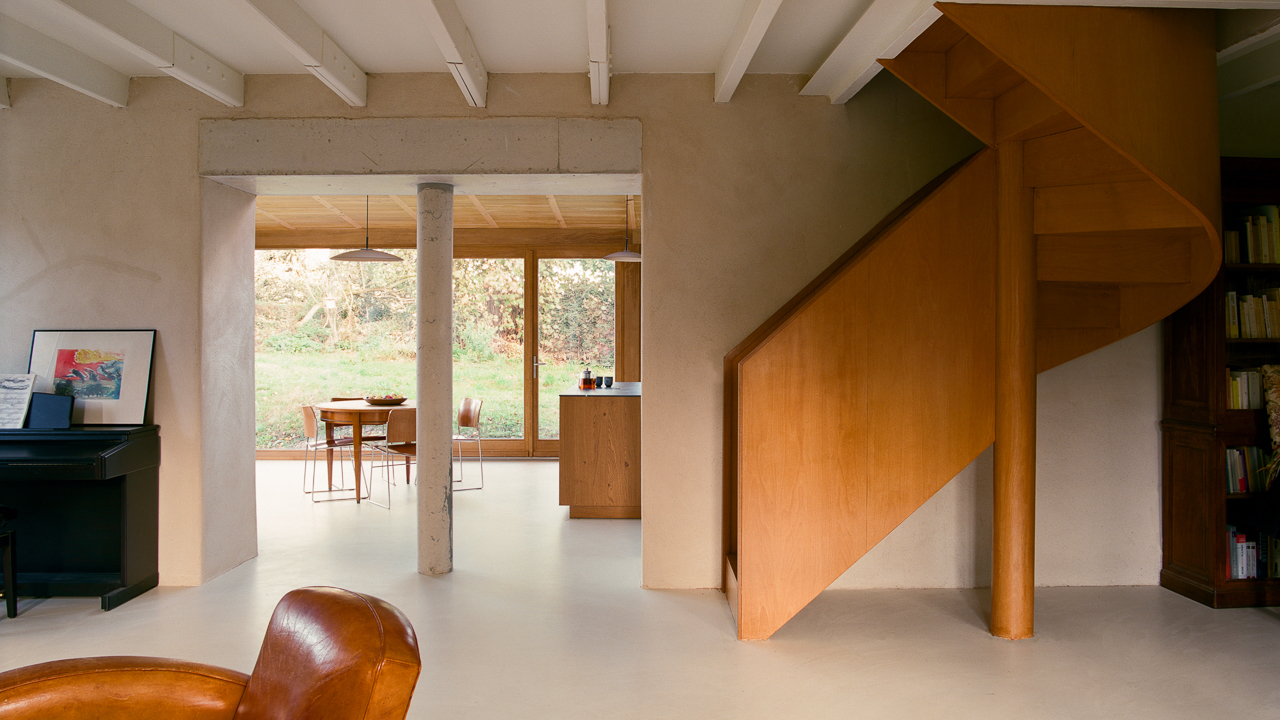 A former fisherman’s cottage in Brittany is transformed by a new timber extension
A former fisherman’s cottage in Brittany is transformed by a new timber extensionParis-based architects A-platz have woven new elements into the stone fabric of this traditional Breton cottage
-
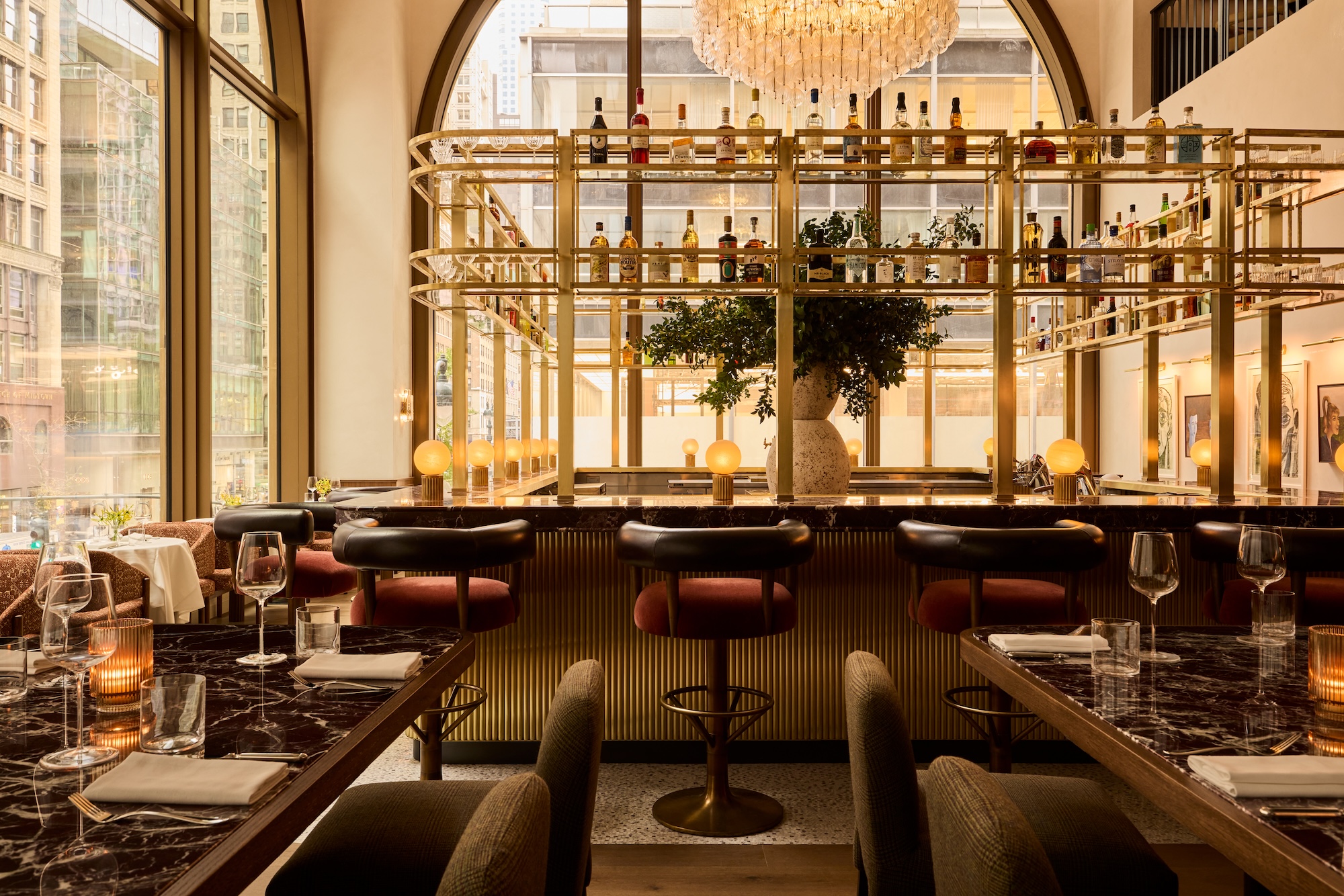 New York's members-only boom shows no sign of stopping – and it's about to get even more niche
New York's members-only boom shows no sign of stopping – and it's about to get even more nicheFrom bathing clubs to listening bars, gatekeeping is back in a big way. Here's what's driving the wave of exclusivity
-
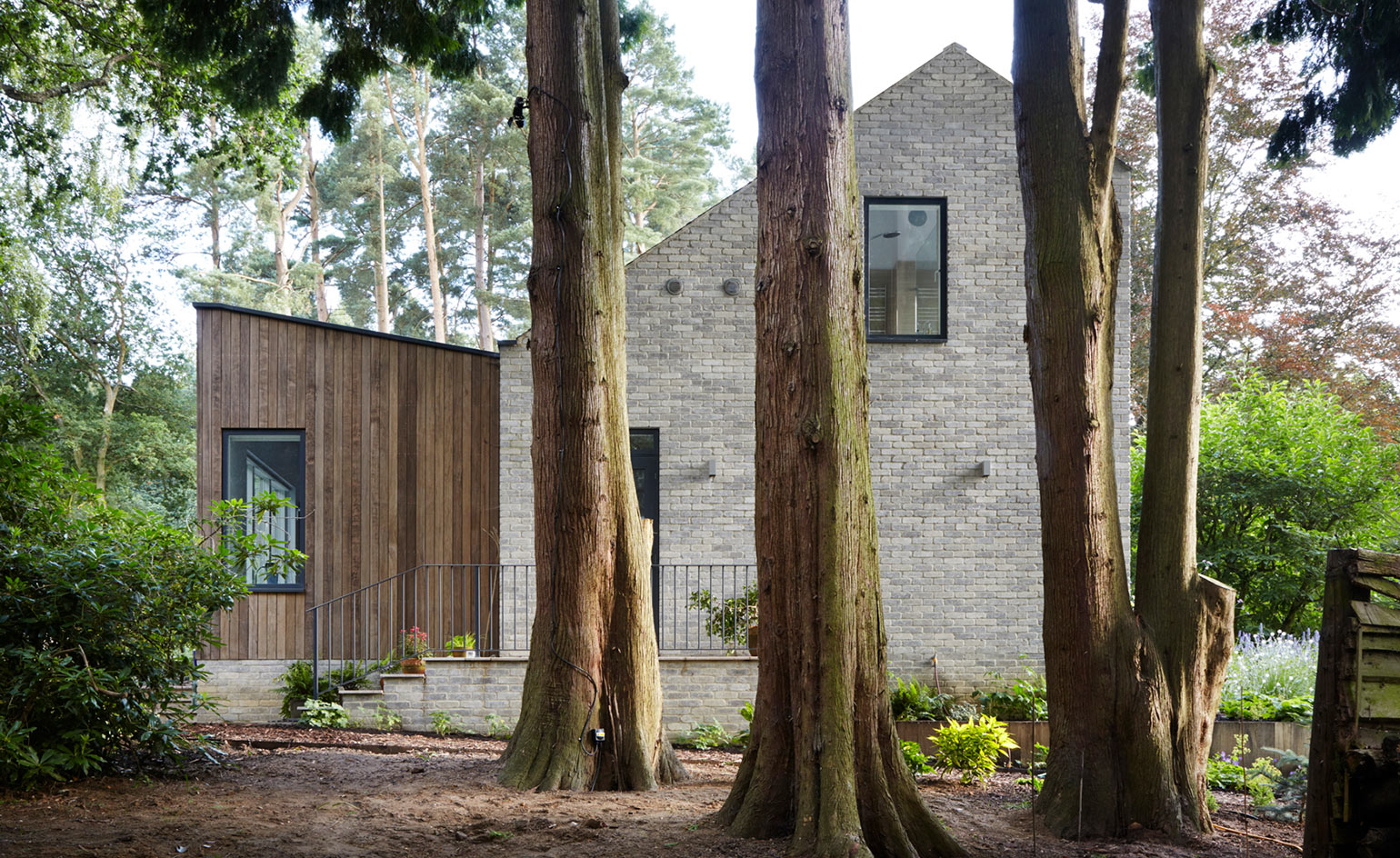 Into the woods: a Hampshire home by Alma-nac is the perfect retreat
Into the woods: a Hampshire home by Alma-nac is the perfect retreat -
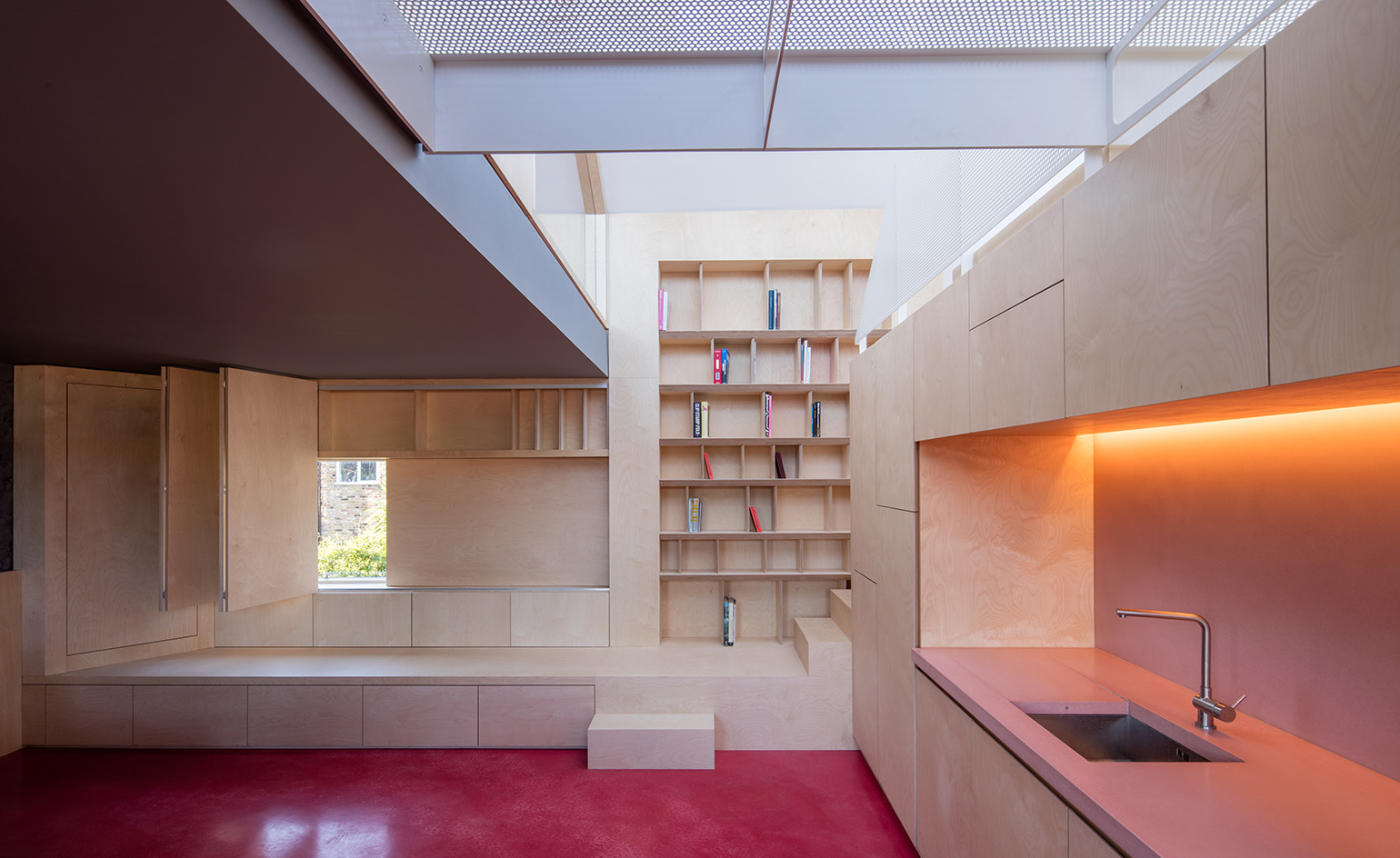 Noiascape’s refined co-living digs for generation rent in London
Noiascape’s refined co-living digs for generation rent in London -
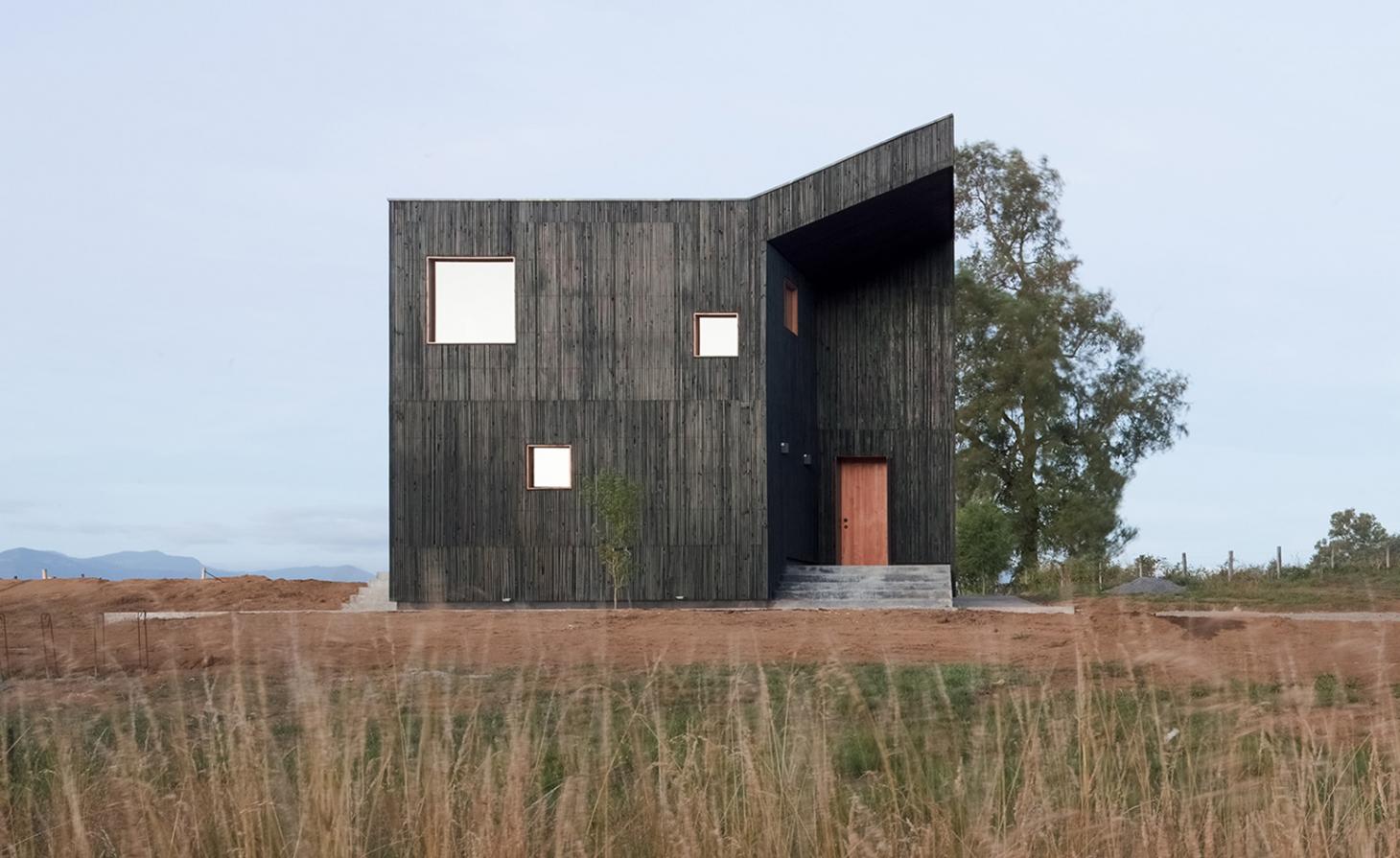 Hot stuff: a Chilean house draws on its volcanic landscape
Hot stuff: a Chilean house draws on its volcanic landscape -
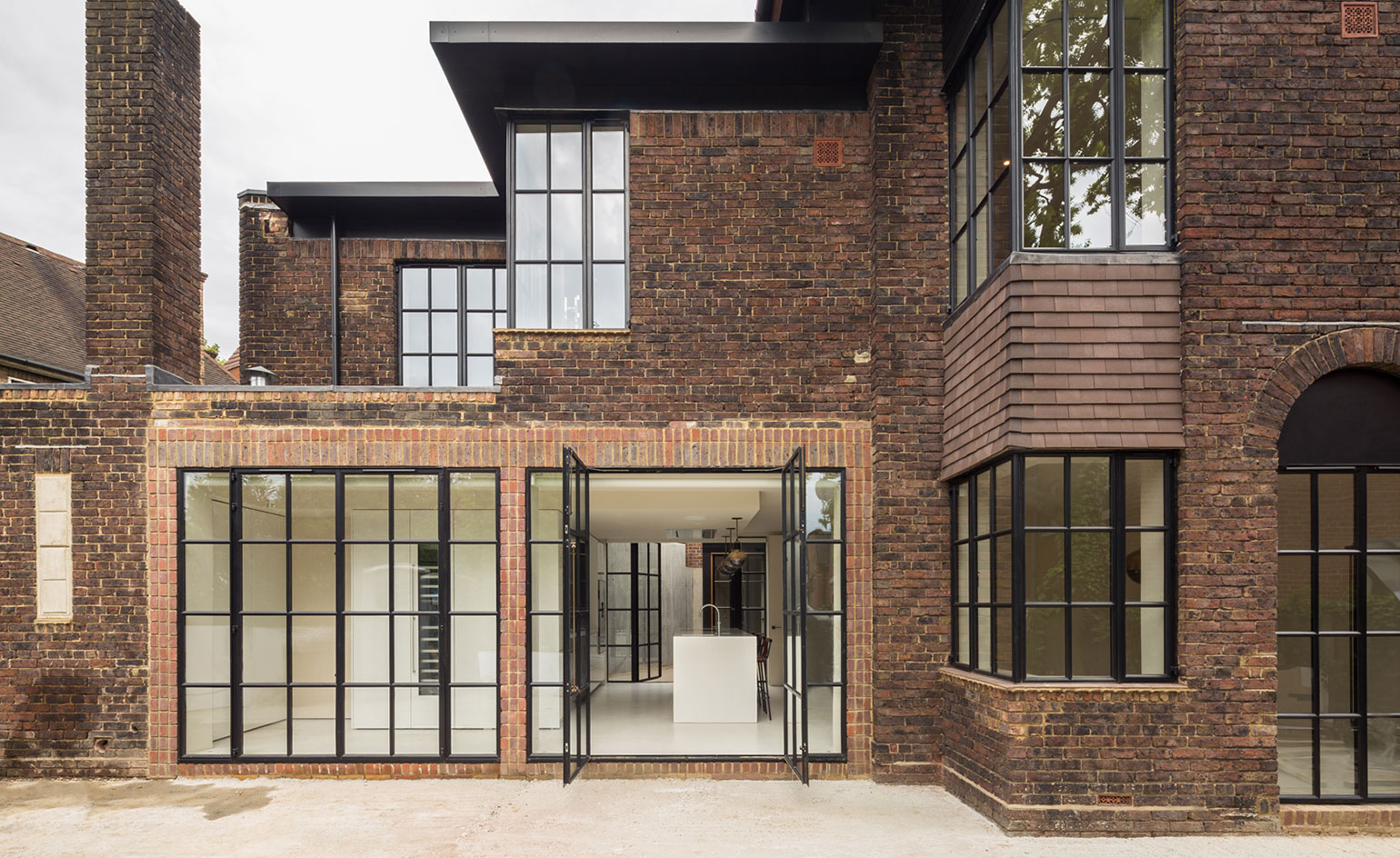 A Hampstead home by Groves Natcheva brings art deco into the 21st century
A Hampstead home by Groves Natcheva brings art deco into the 21st century -
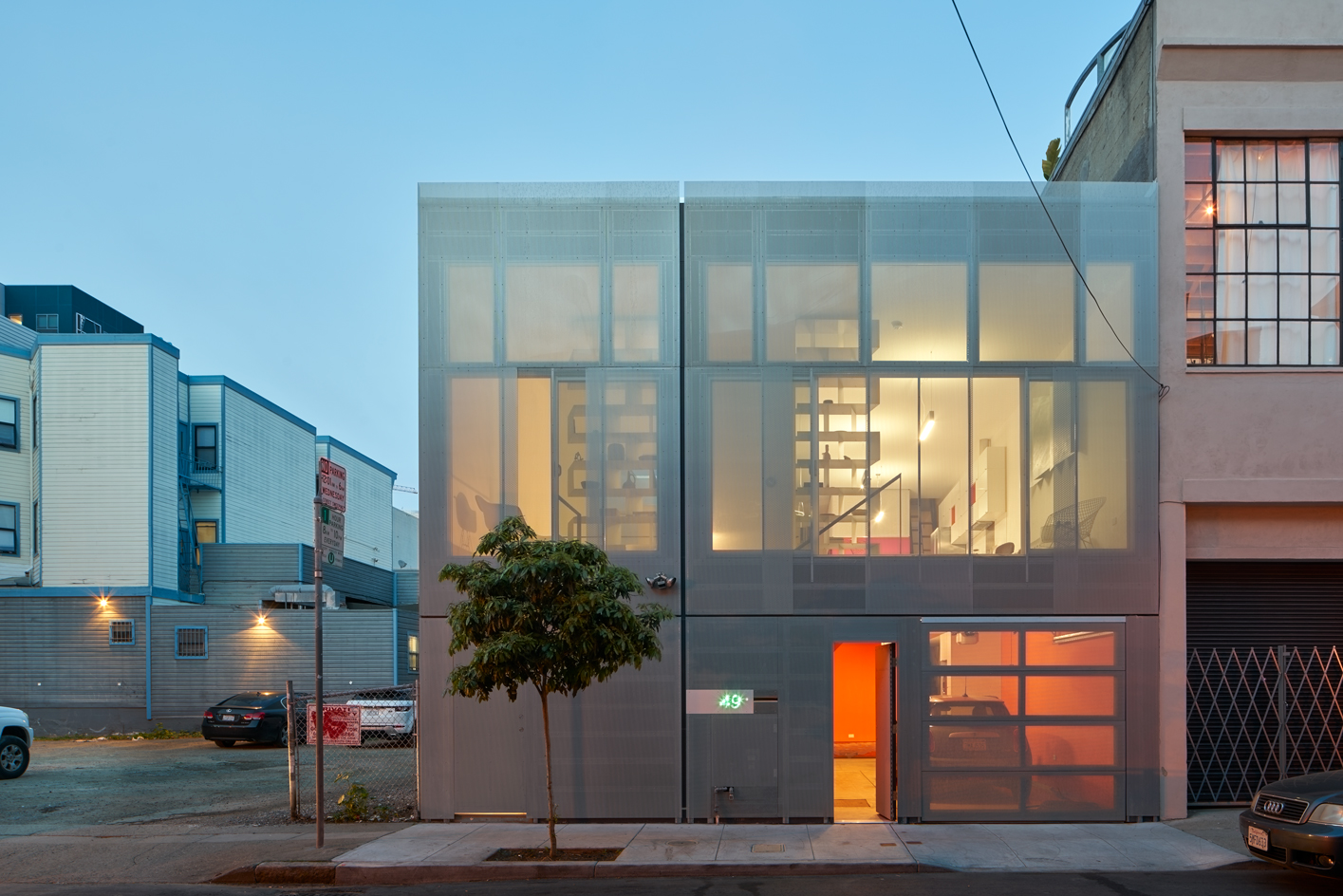 A San Francisco live/work space plays with opacity and transparency
A San Francisco live/work space plays with opacity and transparency -
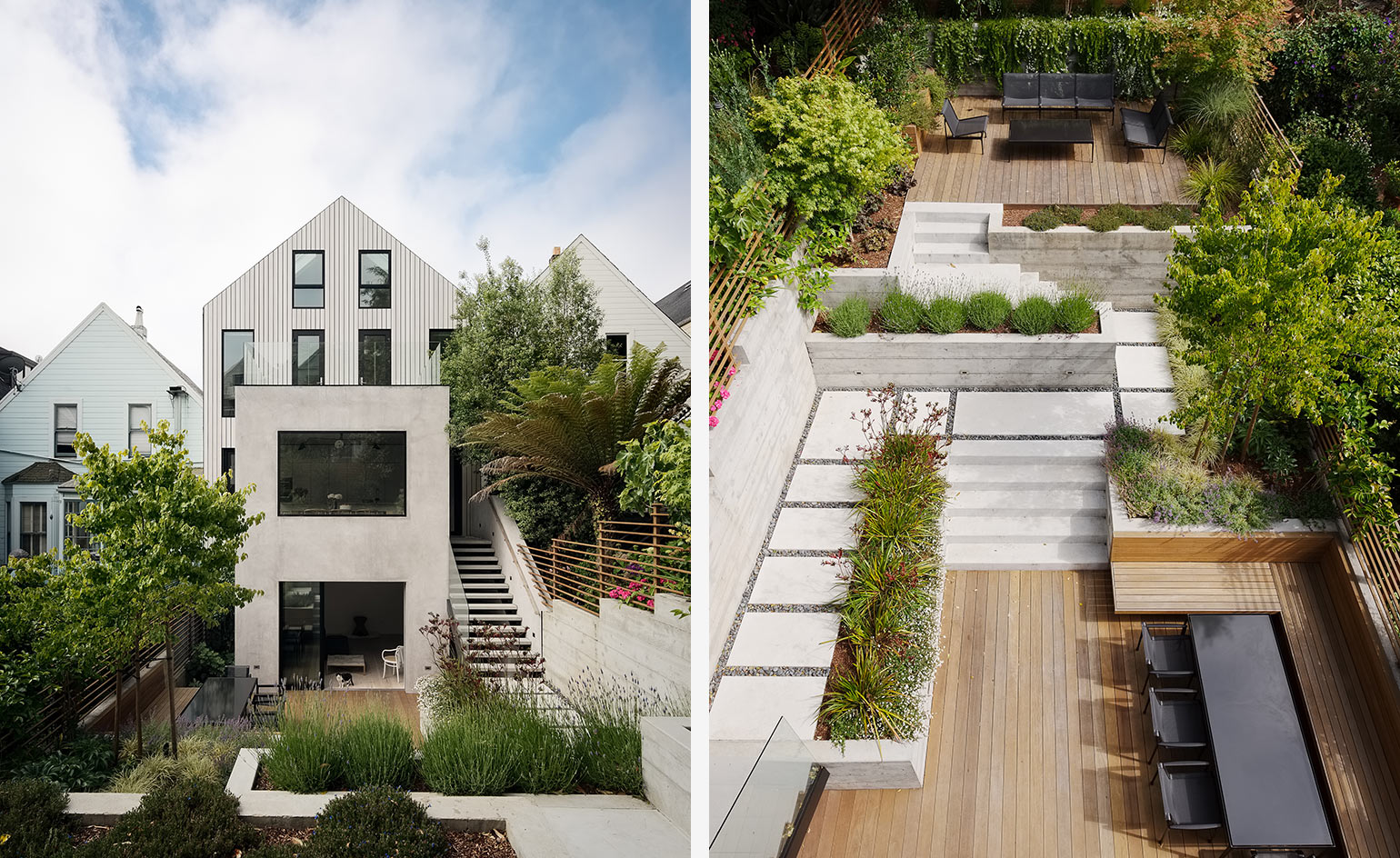 Victorian minimalist: inside Gable House’s pared-back Scandi interior
Victorian minimalist: inside Gable House’s pared-back Scandi interior -
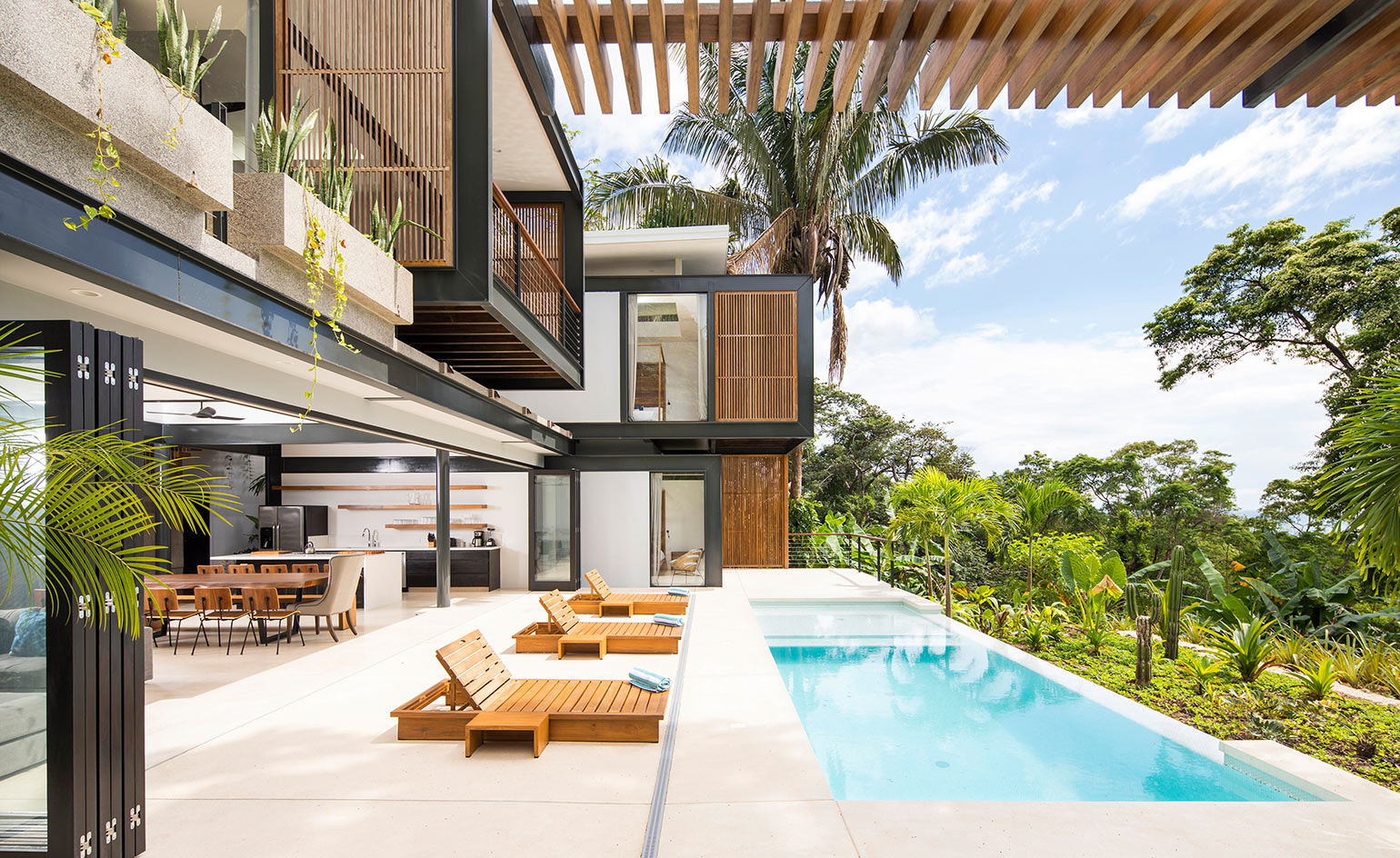 Studio Saxe’s twin villas in Costa Rica make for the perfect tropical retreat
Studio Saxe’s twin villas in Costa Rica make for the perfect tropical retreat -
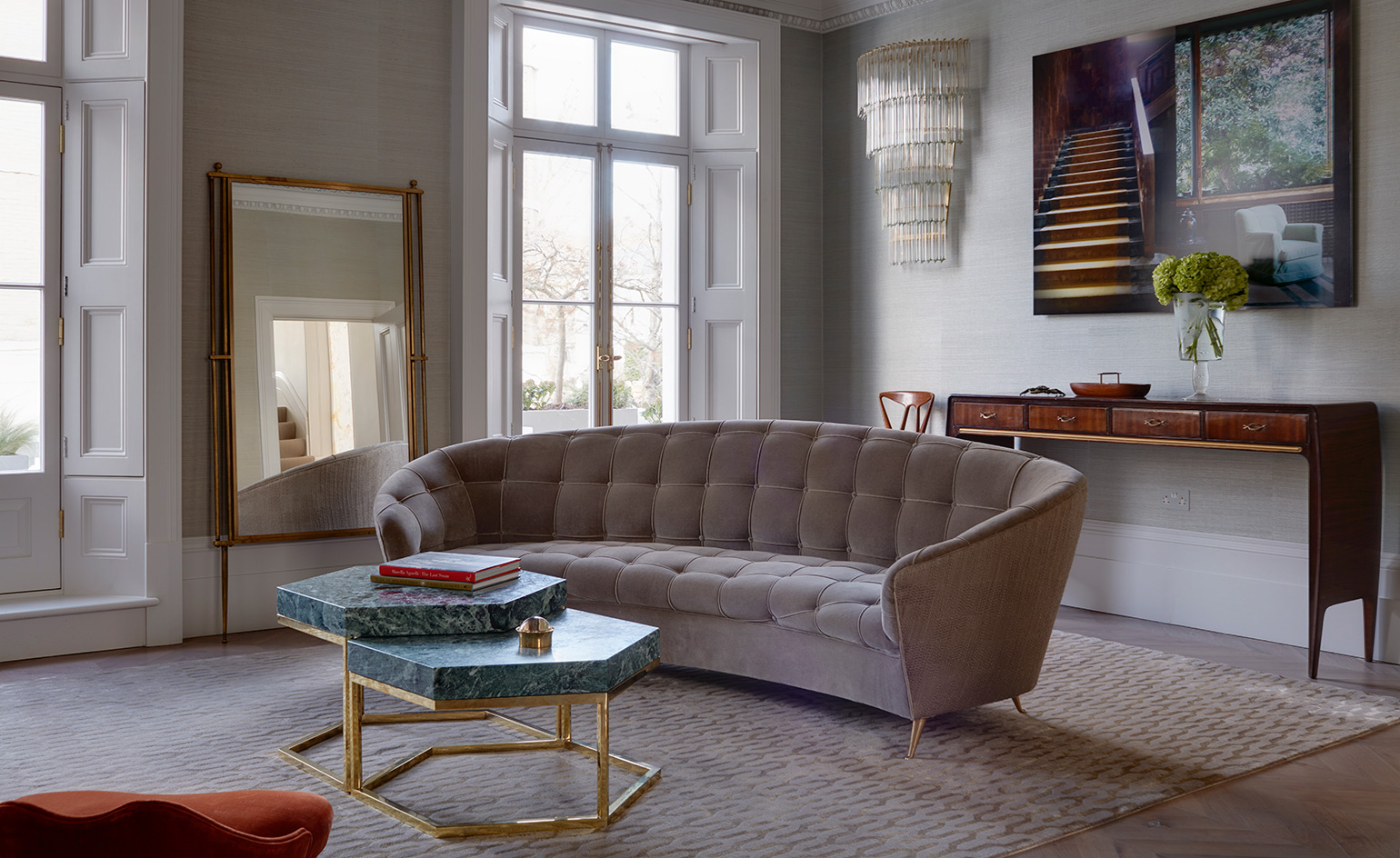 Disco fever: a dynamic duo reinvents a London townhouse
Disco fever: a dynamic duo reinvents a London townhouse