Schmidt Hammer Lassen complete the International Criminal Court
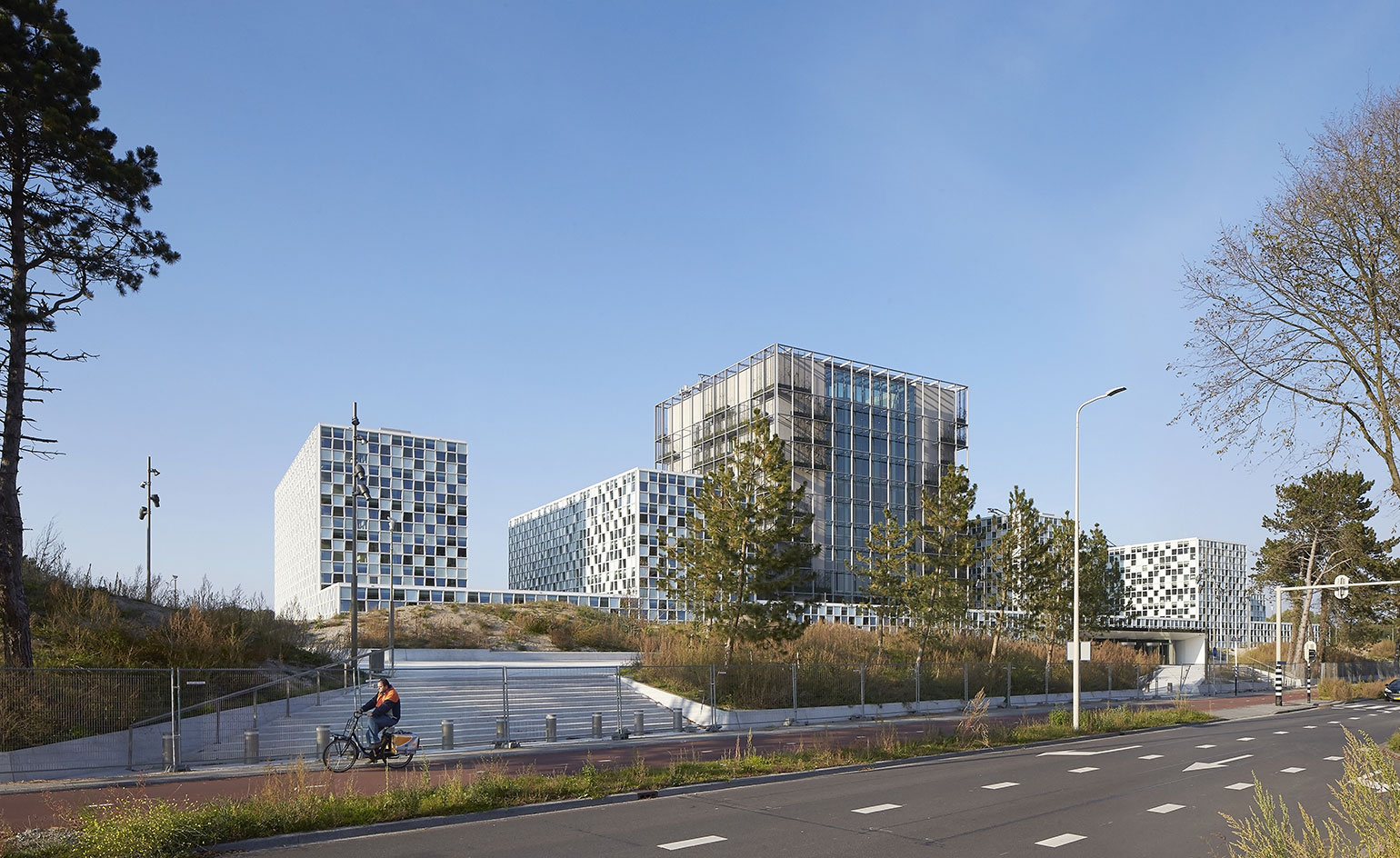
Five years after Schmidt Hammer Lassen (SHL) beat 170 other applications to win a global design competition in 2010, the International Criminal Court (ICC) is set to move into their newly completed permanent premises in The Hague. The Danish firm's design was selected for its response to a somewhat contradictory set of goals and values: to be grand and formal enough to instill a sense of respect in the court and faith in the justice process as a whole, yet also able to communicate trust, transparency and hope; and to create an 'open' building that was physically welcoming while meeting some of the world's most stringent security measures.
Providing 54,000 sq m of floor space across six buildings, the site is connected by a first floor that spans the entire length of all six buildings, tying them together from the inside and out. Five office towers provide work areas for up to 1,200 staff, while the distinctive green wall façade of the central tower is home to three court rooms, media briefing room, holding cells and various meeting rooms for judges, defendants, victims, witnesses and their families. Through a warren of hallways and doors, each party in a case has separate and secured access to each courtroom.
Each office tower is clad in angled and offset glass panels that reflect light in different ways, creating a patchwork effect or 'gridded tapestry' in SHL's parlance. A moat-style water feature provides required setback from street-level for security measures, while the striking, mirror-perfect reflection formed on the water's surface creates an approach to the building that's simultaneously striking and calming. Given the grave subject matter of many ICC hearings and the trauma that witnesses will often have been through, facilitating a positive psychology for its users was a fundamental design consideration, asserts SHL Project Director, Denis Olette.
Public areas include a viewing gallery area of courtrooms, along with café, exhibition space and two outdoor courtyard areas. Both SHL and the ICC are very eager to promote the court's new permanent home as a space that's open to all.
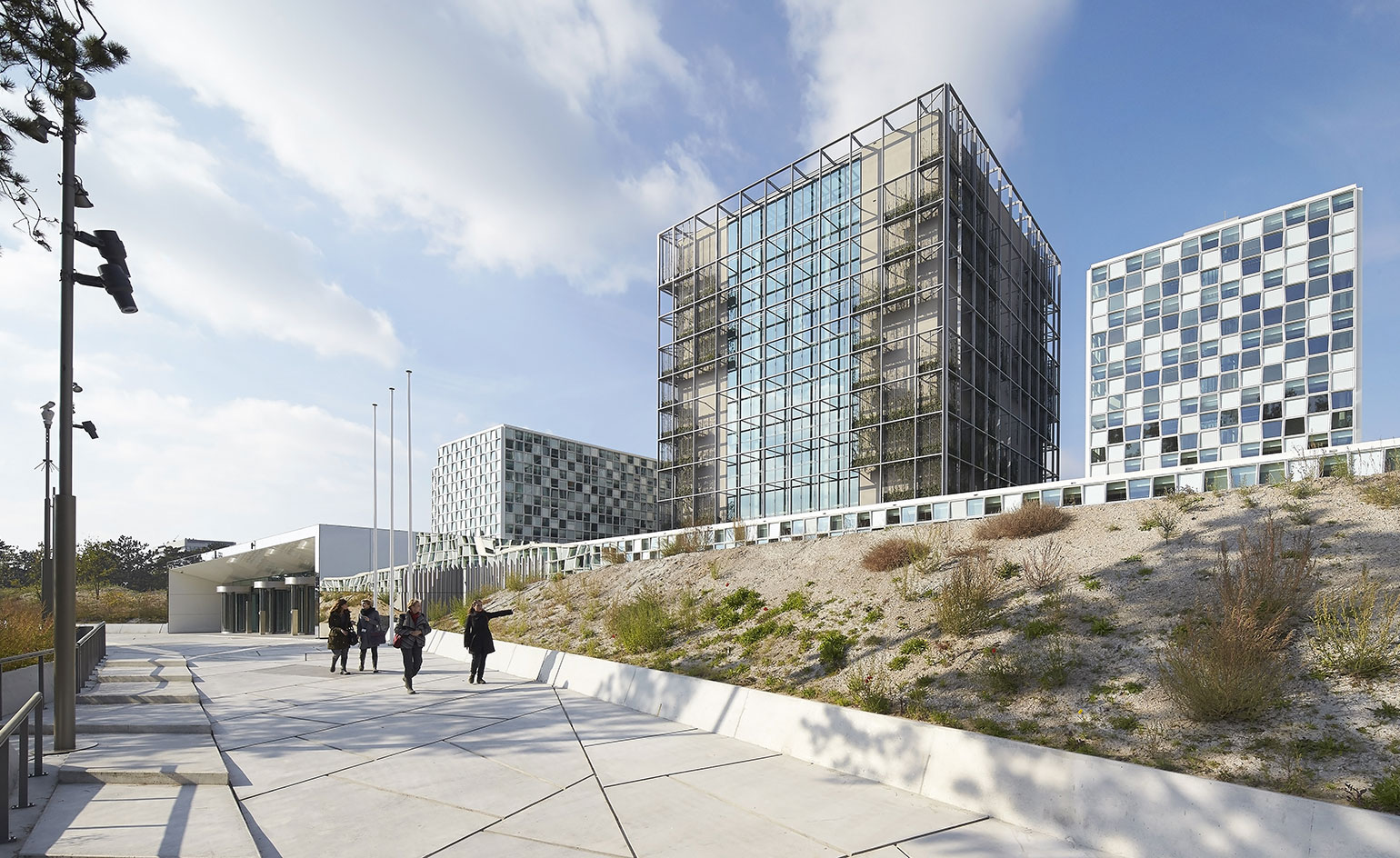
The project needed to feel grand but also ’open’, as it is meant to symbolise trust, transparency and hope
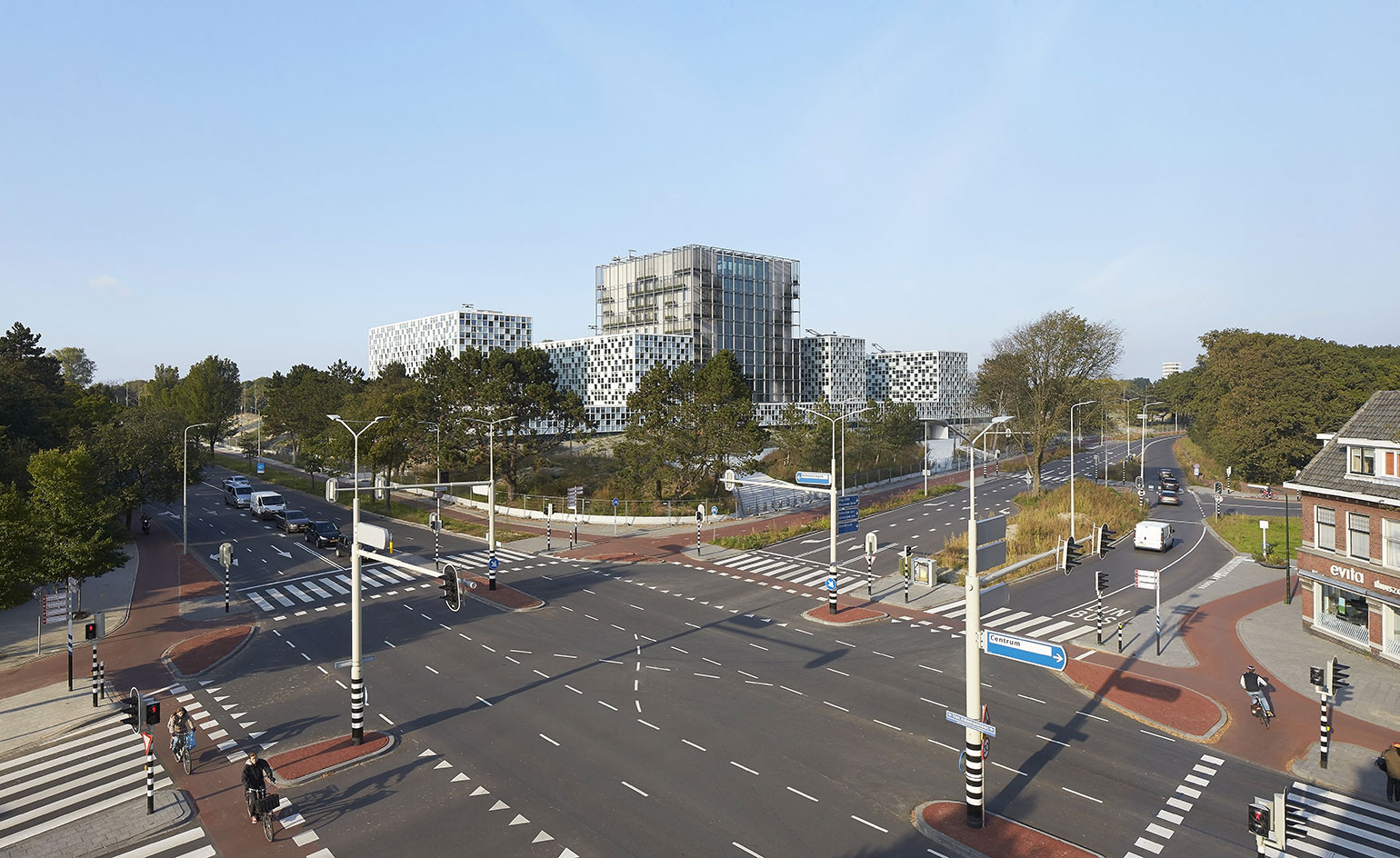
The complex provides 54,000 sqm of floor space across six buildings
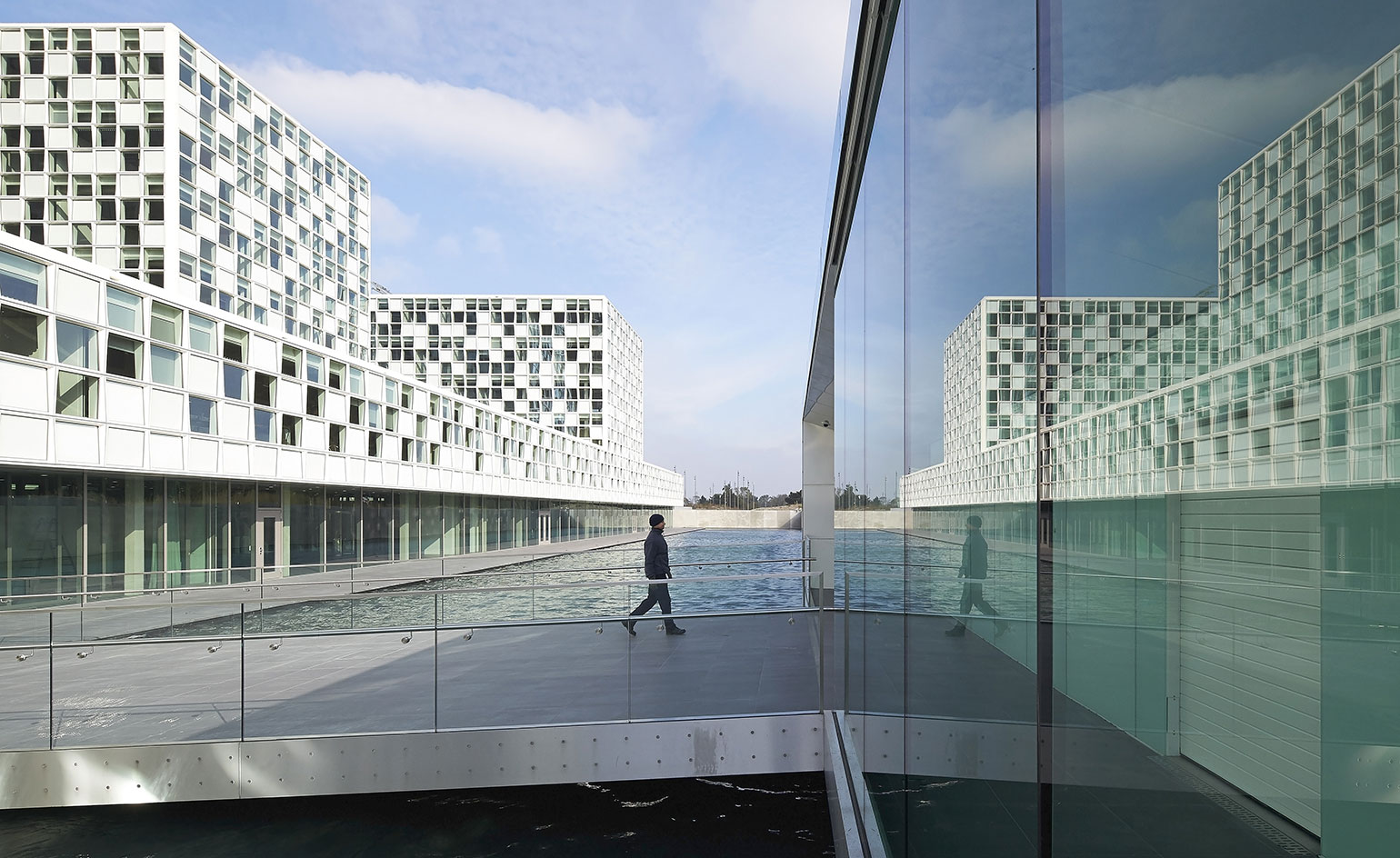
Five office towers provide work areas for up to 1200 staff...
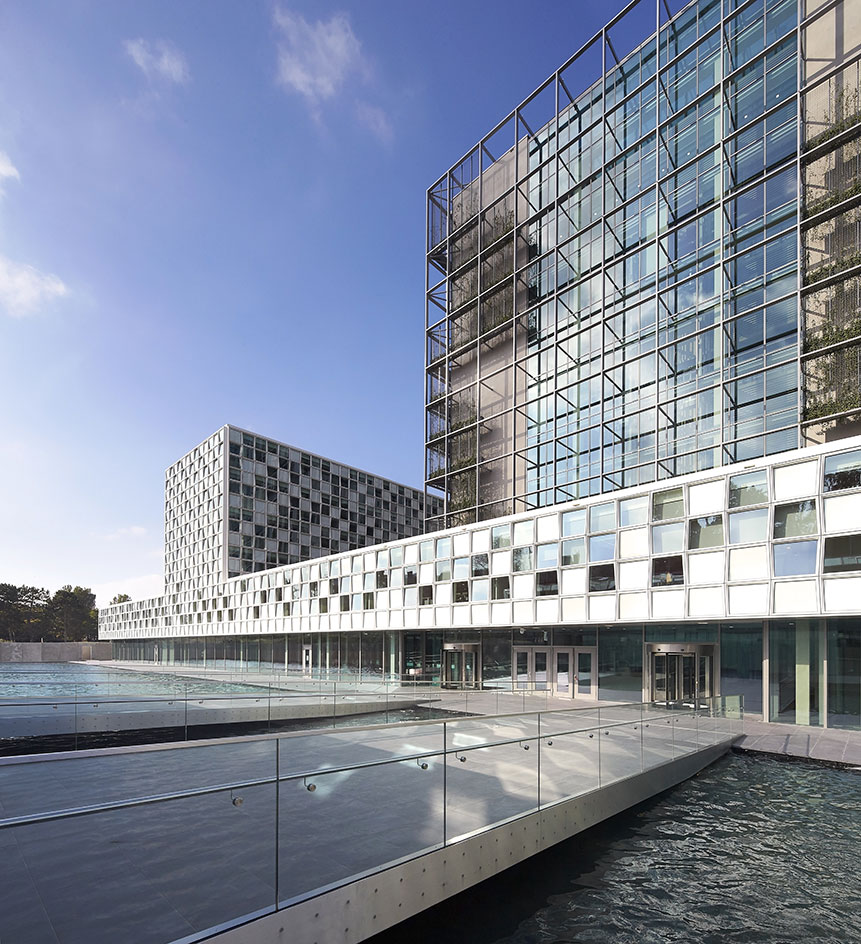
...while the scheme also allows ample space for three court rooms, a media briefing room, holding cells and various meeting rooms for judges, defendants, victims, witnesses and their families
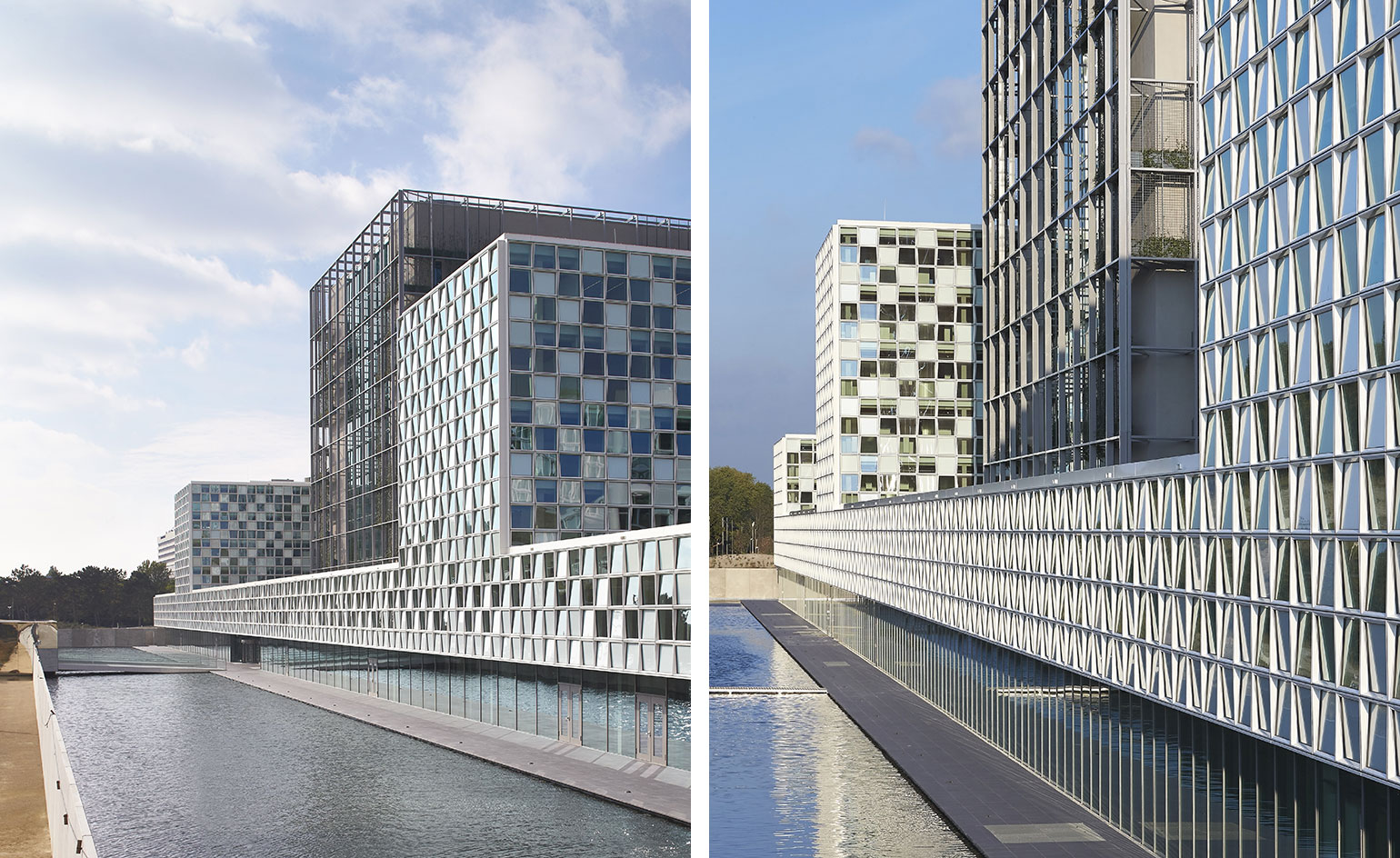
Public areas include a viewing gallery area of courtrooms, along with café, exhibition space and two outdoor courtyard areas
INFORMATION
For more information on the architects visit the website.
Photography: Hufton + Crow.
Receive our daily digest of inspiration, escapism and design stories from around the world direct to your inbox.
-
 Stay at this 17th-century farmhouse featured in ‘Hamnet’
Stay at this 17th-century farmhouse featured in ‘Hamnet’Inspired to live like a Tudor? Cwmmau Farmhouse, available as a holiday let through the National Trust, stars as the childhood home of Shakespeare’s wife, Agnes
-
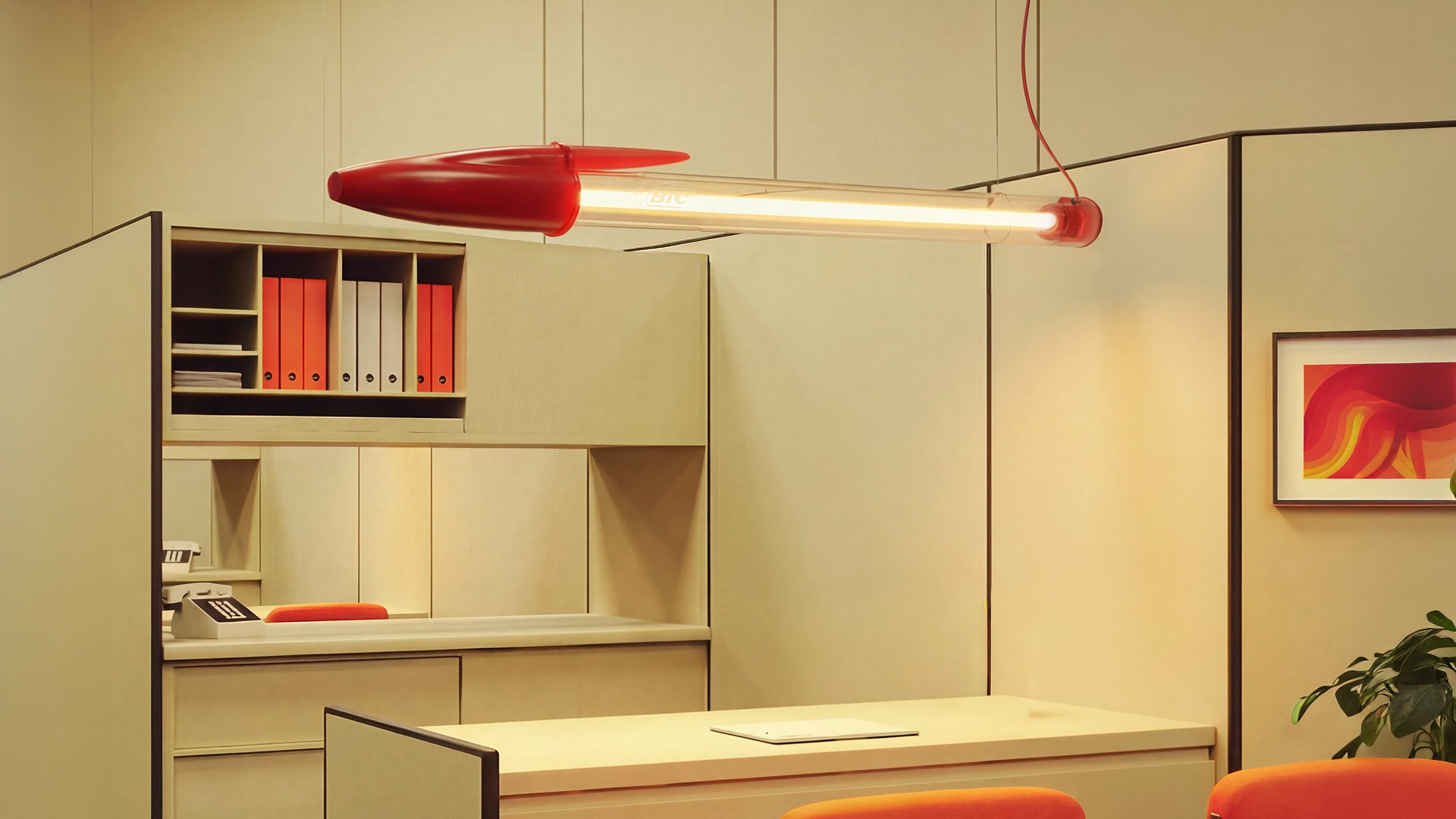 Remember the Bic Biro? It’s now a larger-than-life lamp
Remember the Bic Biro? It’s now a larger-than-life lampSeletti honours the iconic Bic pen on its 75th anniversary with a gigantic, luminous reproduction of its design
-
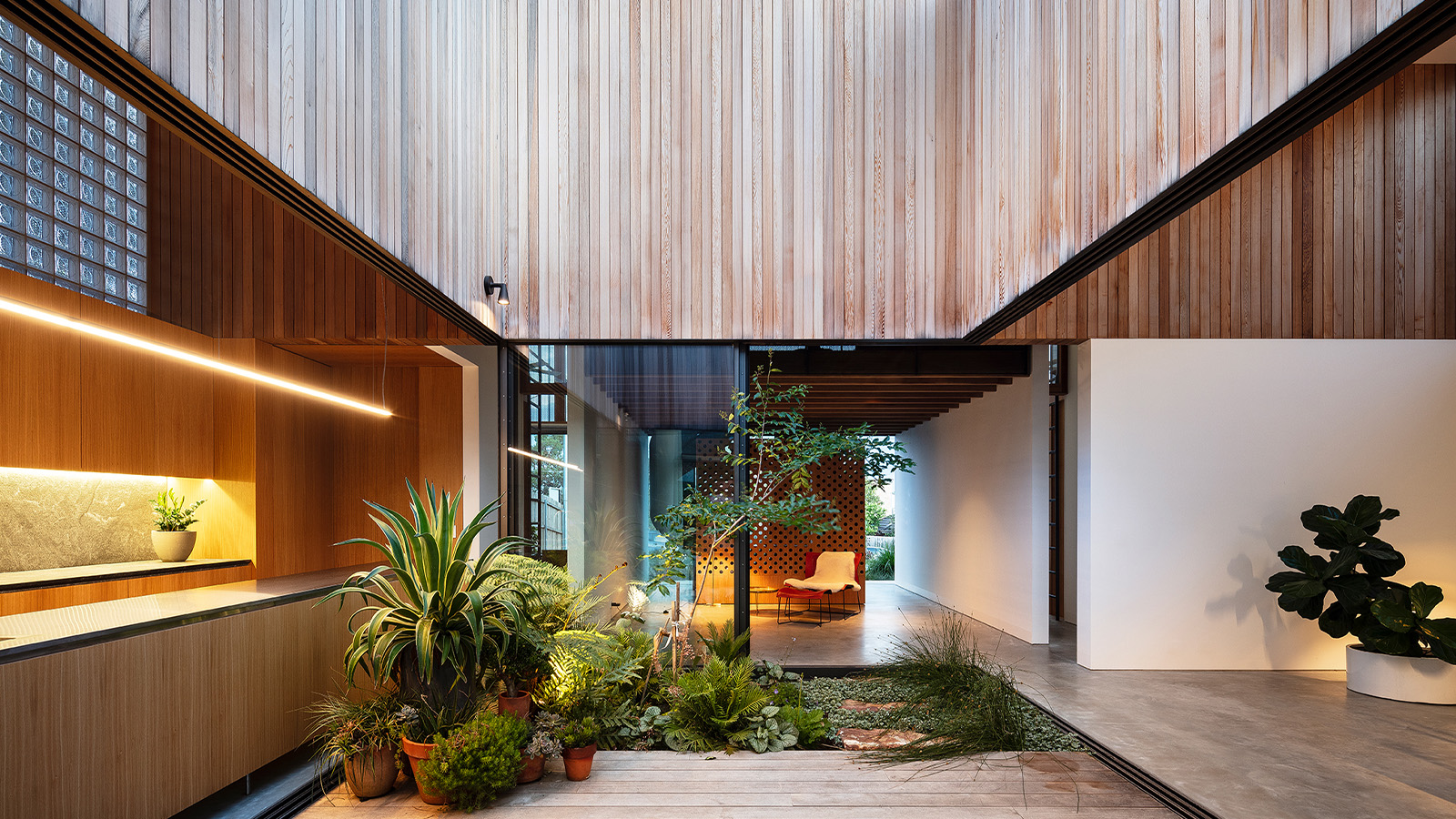 Tour these soothing courtyard homes around the world
Tour these soothing courtyard homes around the world‘Courtyard Homes’, a new book published by Phaidon, explores some of the most innovative interpretations of the genre, from Hawaii to south-east London
-
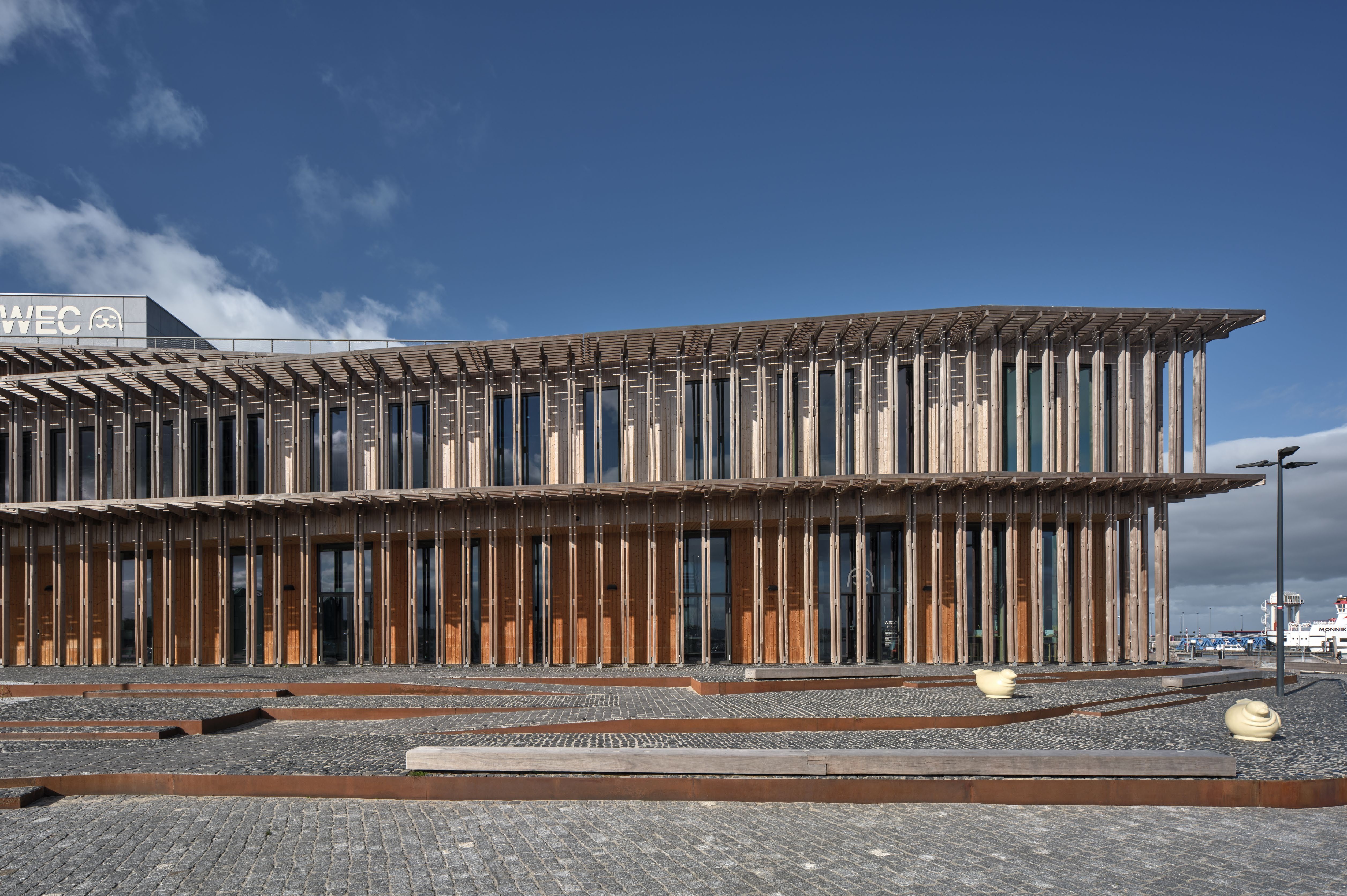 A Dutch visitor centre echoes the ‘rising and turning’ of the Wadden Sea
A Dutch visitor centre echoes the ‘rising and turning’ of the Wadden SeaThe second instalment in Dorte Mandrup’s Wadden Sea trilogy, this visitor centre and scientific hub draws inspiration from the endless cycle of the tide
-
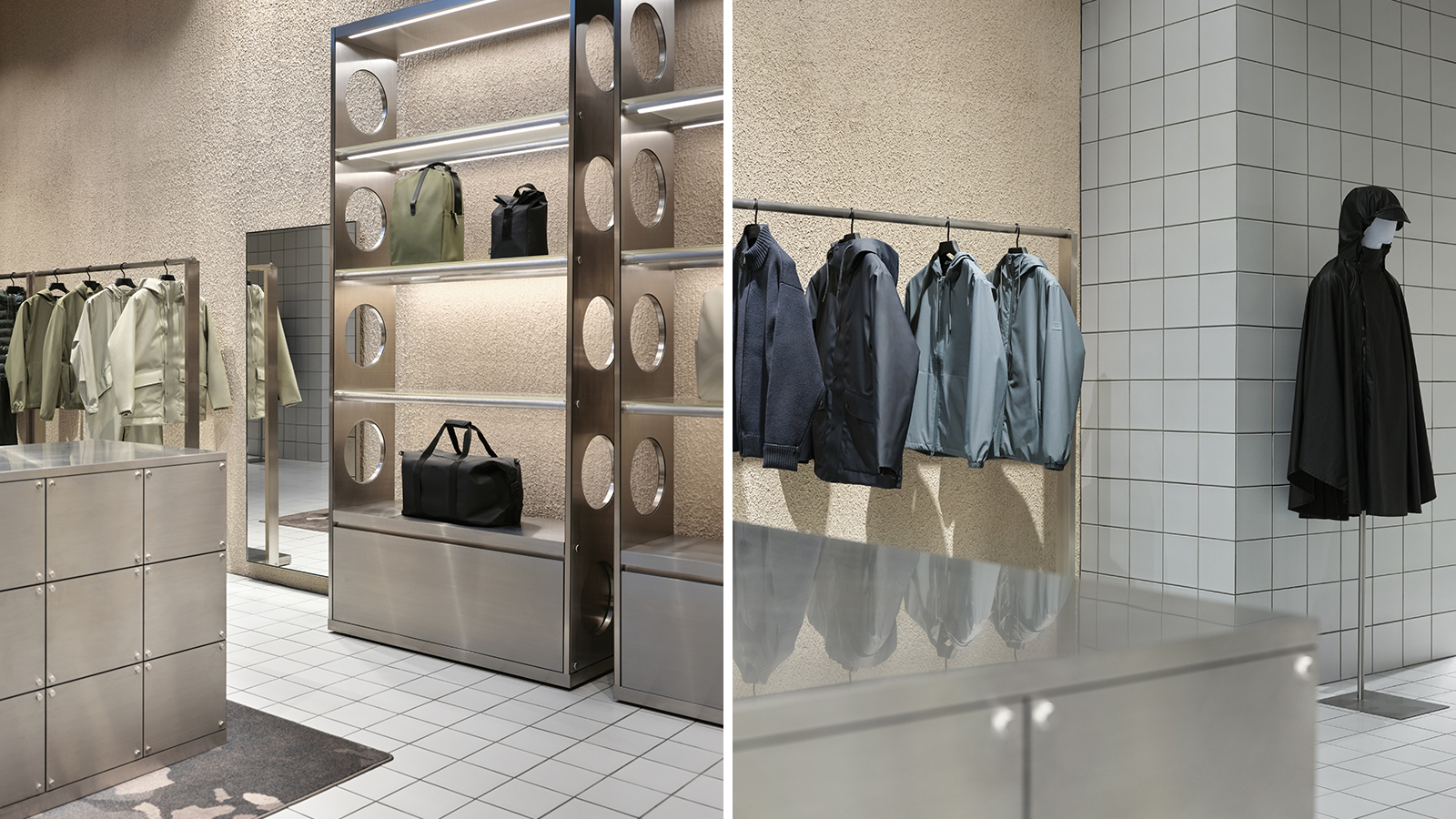 Rains Amsterdam is slick and cocooning – a ‘store of the future’
Rains Amsterdam is slick and cocooning – a ‘store of the future’Danish lifestyle brand Rains opens its first Amsterdam flagship, marking its refined approach with a fresh flagship interior designed by Stamuli
-
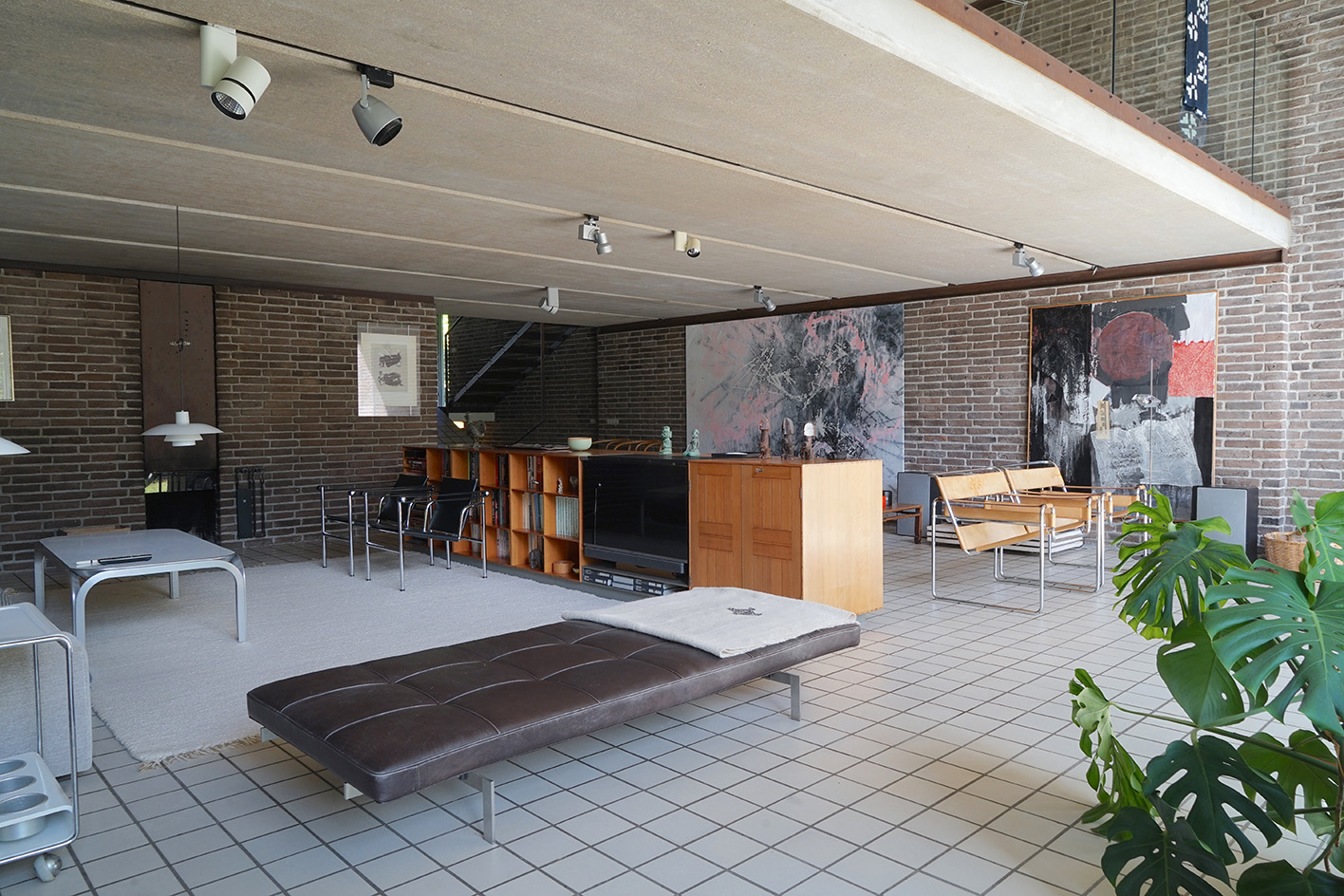 Three lesser-known Danish modernist houses track the country’s 20th-century architecture
Three lesser-known Danish modernist houses track the country’s 20th-century architectureWe visit three Danish modernist houses with writer, curator and architecture historian Adam Štěch, a delve into lower-profile examples of the country’s rich 20th-century legacy
-
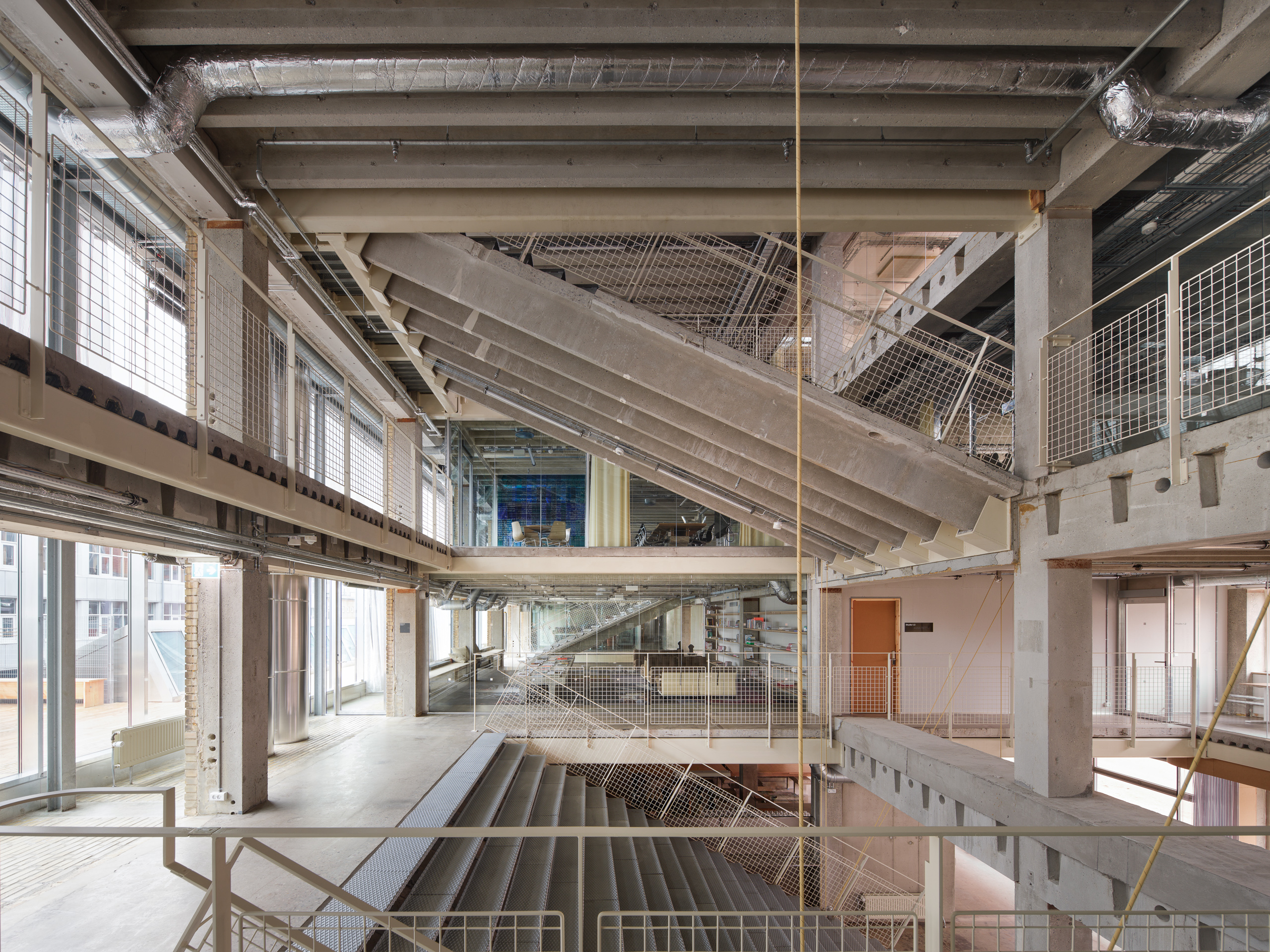 Is slowing down the answer to our ecological challenges? Copenhagen Architecture Biennial 2025 thinks so
Is slowing down the answer to our ecological challenges? Copenhagen Architecture Biennial 2025 thinks soCopenhagen’s inaugural Architecture Biennial, themed 'Slow Down', is open to visitors, discussing the world's ‘Great Acceleration’
-
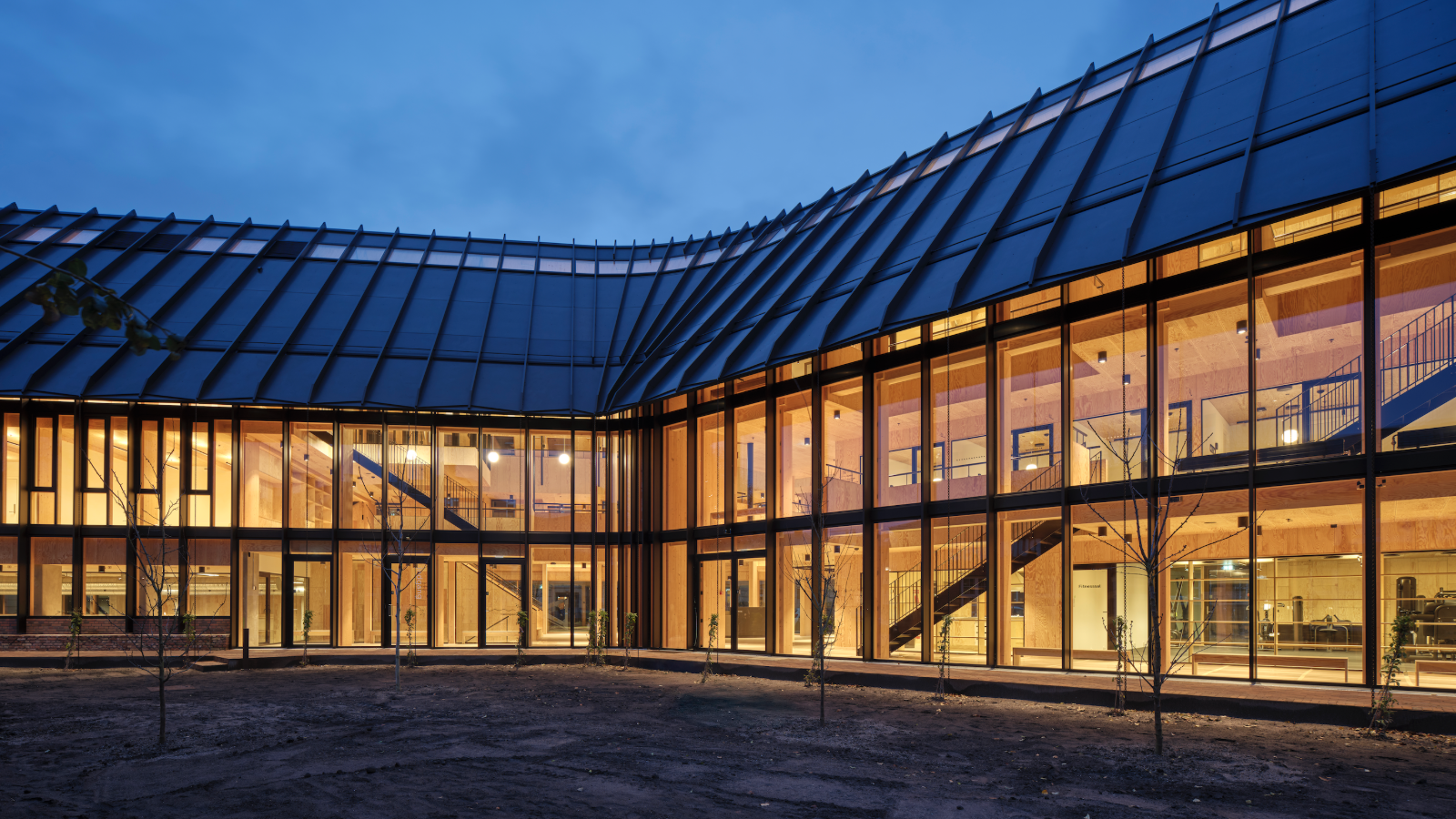 This cathedral-like health centre in Copenhagen aims to boost wellbeing, empowering its users
This cathedral-like health centre in Copenhagen aims to boost wellbeing, empowering its usersDanish studio Dorte Mandrup's new Centre for Health in Copenhagen is a new phase in the evolution of Dem Gamles By, a historic care-focused district
-
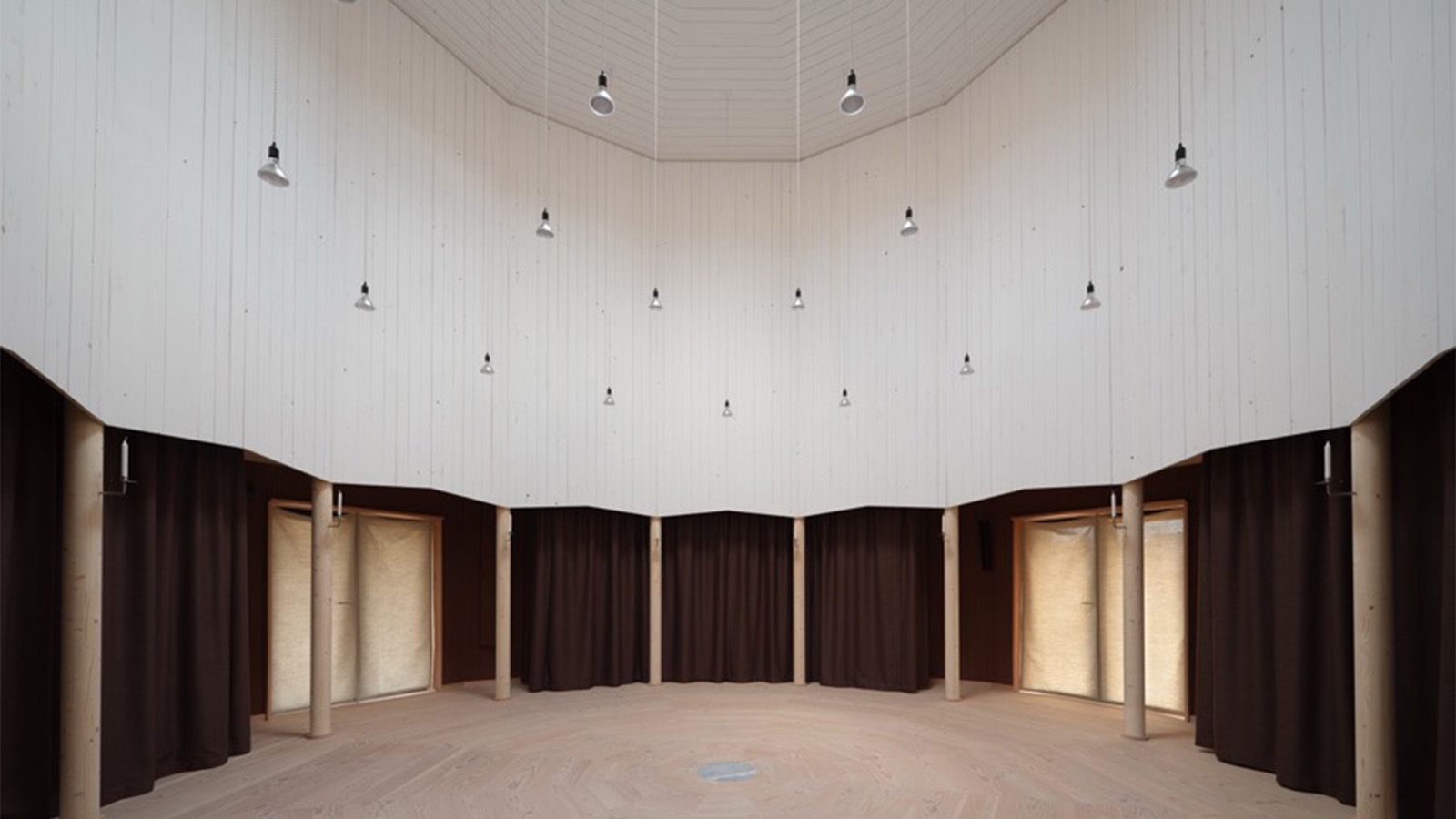 This tiny church in Denmark is a fresh take on sacred space
This tiny church in Denmark is a fresh take on sacred spaceTiny Church Tolvkanten by Julius Nielsen and Dinesen unifies tradition with modernity in its raw and simple design, demonstrating how the church can remain relevant today
-
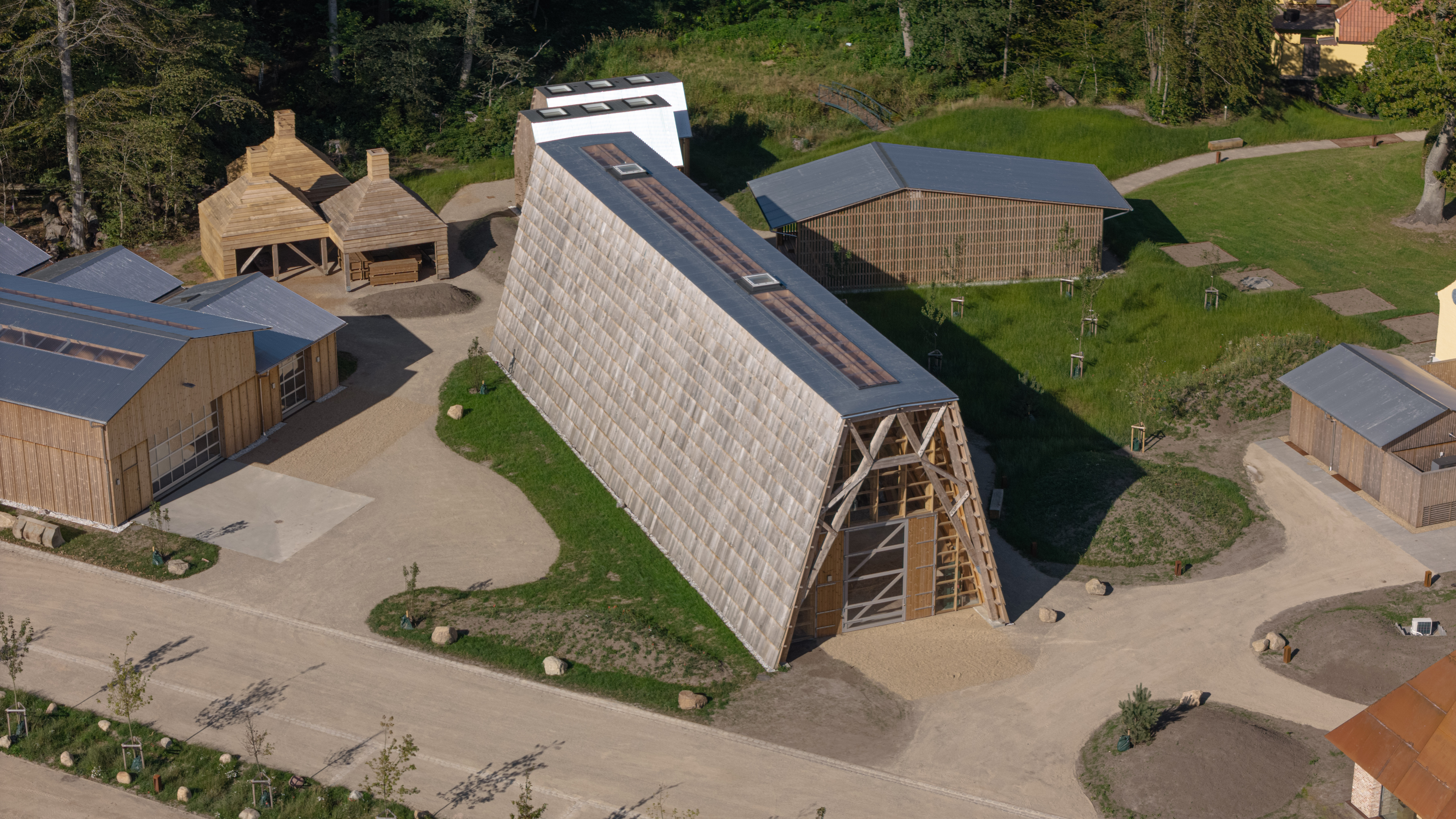 ‘Stone, timber, silence, wind’: welcome to SMK Thy, the National Gallery of Denmark expansion
‘Stone, timber, silence, wind’: welcome to SMK Thy, the National Gallery of Denmark expansionA new branch of SMK, the National Gallery of Denmark, opens in a tiny hamlet in the northern part of Jutland; welcome to architecture studio Reiulf Ramstad's masterful redesign of a neglected complex of agricultural buildings into a world-class – and beautifully local – art hub
-
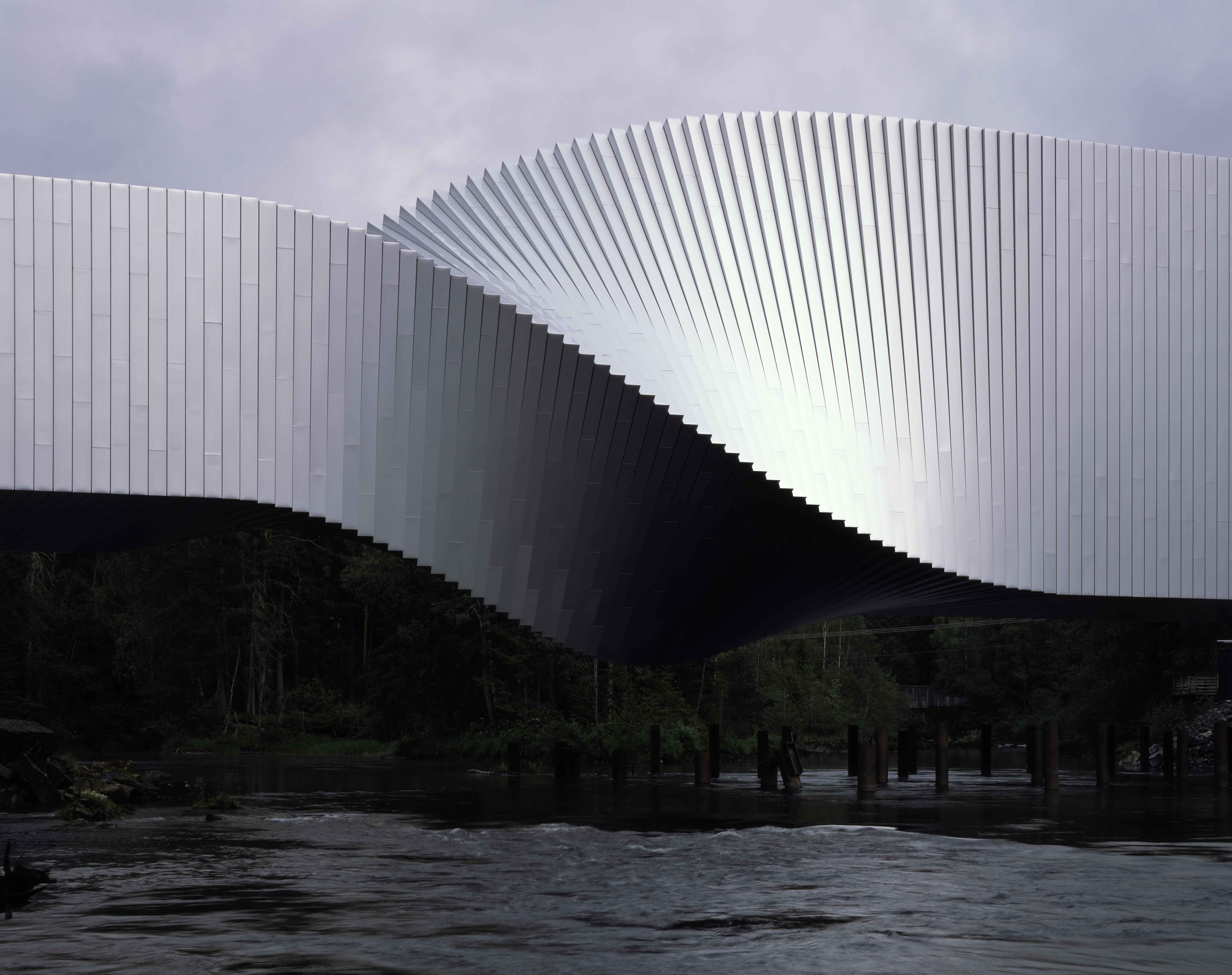 Discover Bjarke Ingels, a modern starchitect of 'pragmatic utopian architecture'
Discover Bjarke Ingels, a modern starchitect of 'pragmatic utopian architecture'Discover the work of Bjarke Ingels, a modern-day icon and 'the embodiment of the second generation of global starchitects' – this is our ultimate guide to his work