Shanghai’s Natural History Museum is at one with its collection
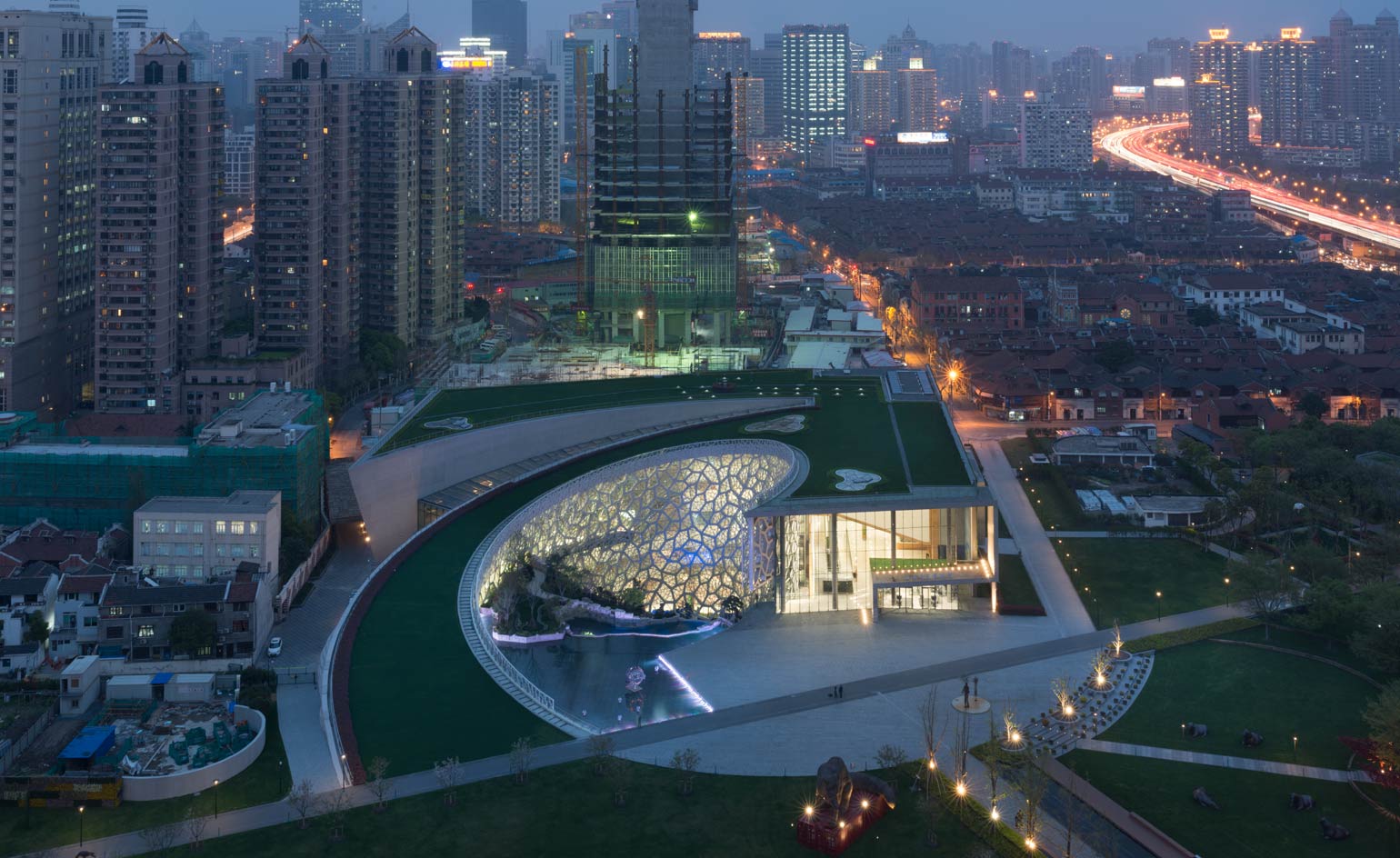
With a captivating collection of over 10,000 artefacts - including everything from dinosaurs to deep-sea monsters and mummies from the Ming Dynasty - the new home for the Shanghai Natural History Museum, designed by internationally acclaimed practice Perkins+Will, captures the essence of nature through biomimicry.
Previously housed in the former 1920s Shanghai Cotton Exchange, the old museum suffered from space constraints and was able to display just one percent of its entire collection at any given time. In contrast, the generous new structure accommodates six levels of exhibition space and offices, a 30m high entrance lobby and an IMAX cinema, covering a total area of 45,086 sqm.
Inspired by the pure geometry of a spiralling nautilus shell, the building curves elegantly downwards, with the lower three floors dropping below ground level. Enclosed within this 'shell', the serene surface of a centrally placed pond gives way to a series of rocky garden terraces, in the style of a traditional Chinese 'Mountain and Water' garden.
Global Design Director Ralph Johnson headed the project, which lies in the Jing'an Sculpture Park in central downtown Shanghai. 'Through its integration with the site, the building represents the harmony of man and nature and is an abstraction of the basic elements of Chinese art and design,' he says on the concept.
In keeping with the building's nature-inspired approach, each of the four external walls symbolises a separate element of the natural world: the living wall represents forests; the north wall is a rock face relating to Earth's geology and plate tectonics; there is a glazed façade harnessing the power of the sun; whilst the internal lining of the 'shell' displays a beautiful white lattice in a cellular pattern - combining an intricate multilayered glass, concrete and steel construction - which references the complex system of a living organism.
The spiralling planted rooftop becomes a fifth façade, overlooked by the high-rise apartment blocks which surround the sculpture park. Accessible to visitors, the roof provides a viewing platform over the garden at its heart, and doubles up as a rainwater collection system with storage in the courtyard pond.
Sustainable design solutions (such as greywater recycling and a geothermal energy system) are displayed as part of the exhibition and reveal the story of the museum, explaining the benefits of environmental strategies.The abundance of natural references throughout ensure that the museum's architecture becomes as much a part of the exhibit as the collection it hosts.
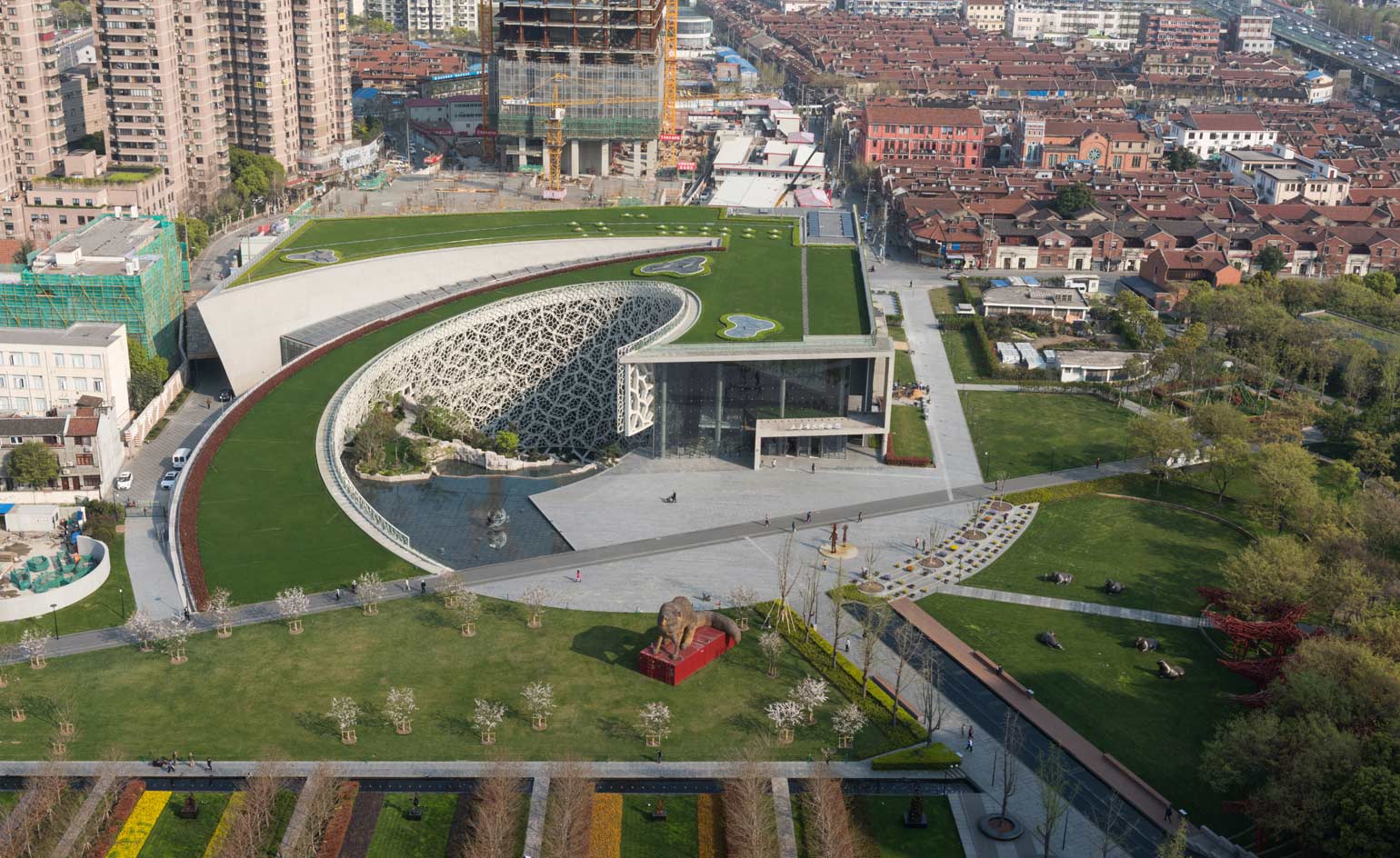
Inspired by the form of a nautilus shell, the building spirals up out of the ground, topped by an accessible green roof
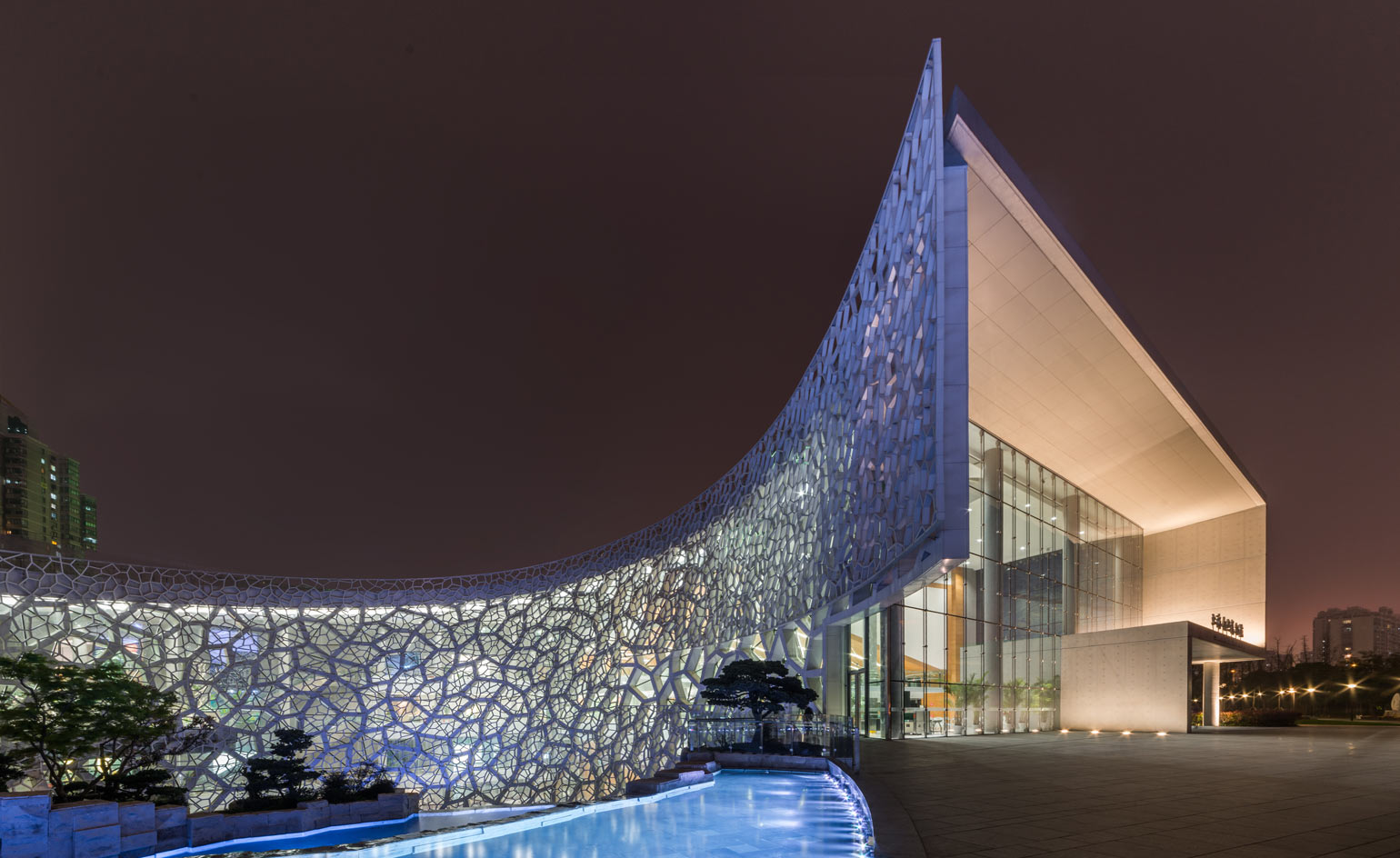
The building's most striking architectural feature is a curving cellular-patterned wall which delicately frames the courtyard pond
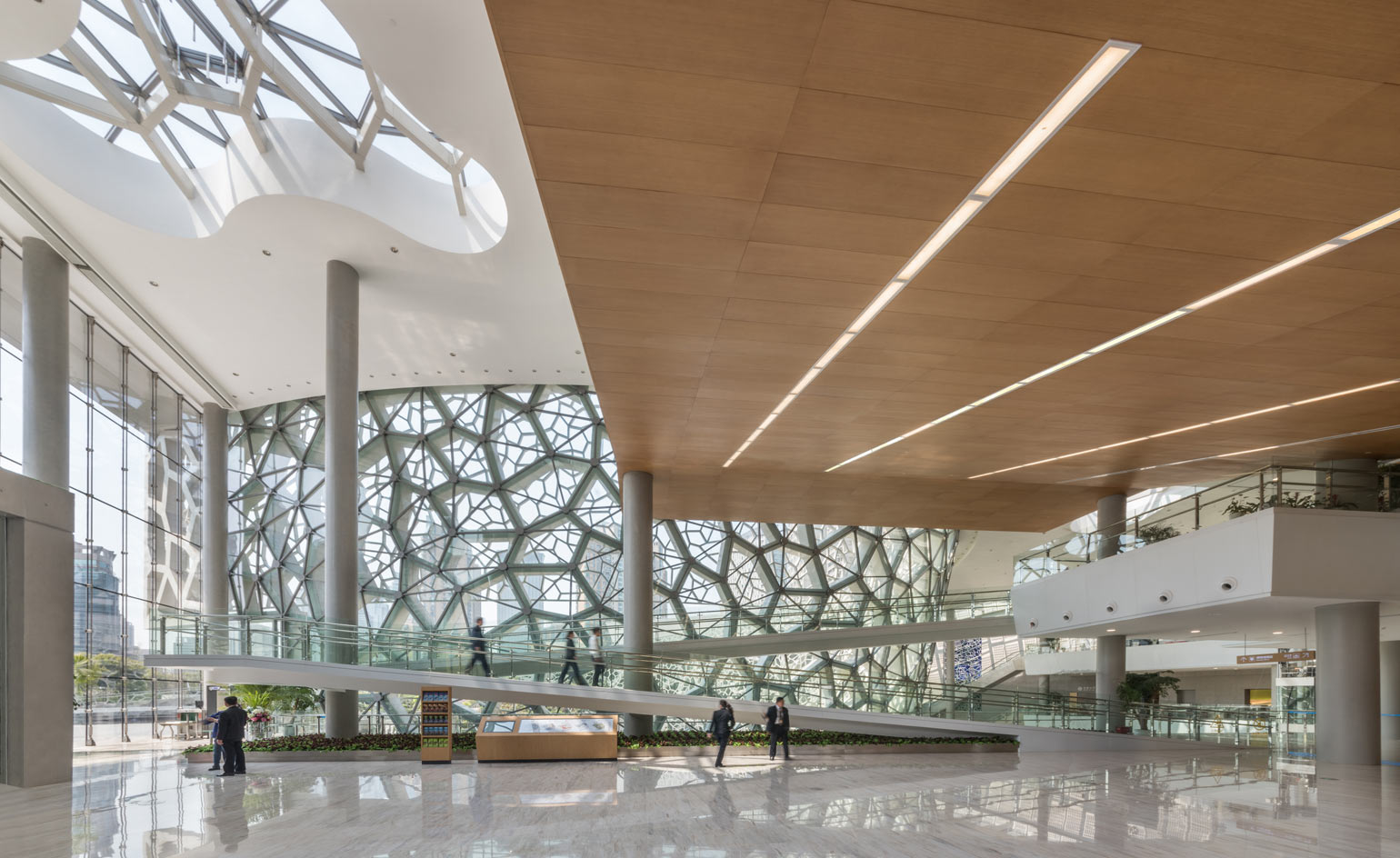
The building features bioclimatic design, which uses an intelligent skin to respond to the sun and maximise daylight, while controlling solar gain
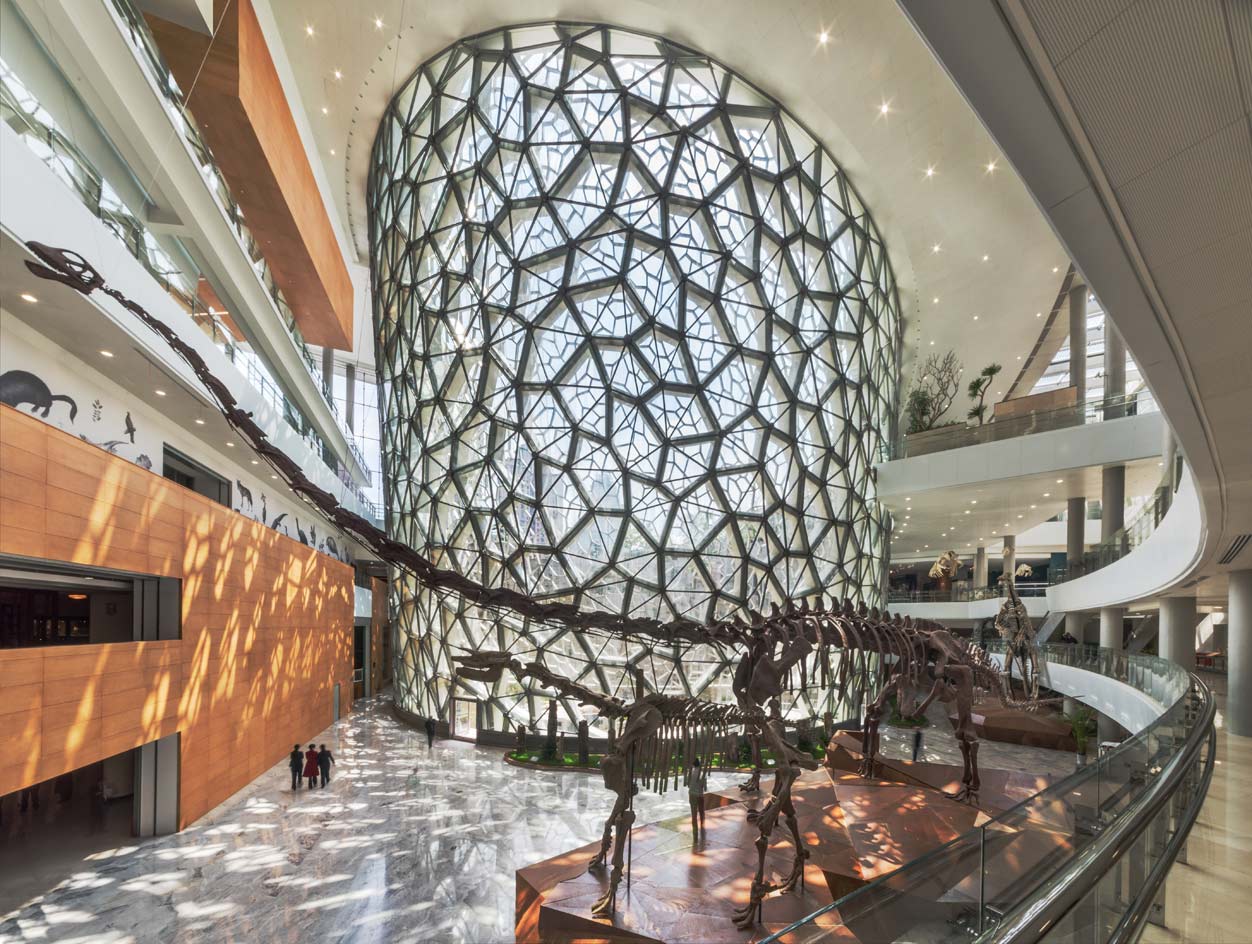
The central atrium rises 30m, with dappled sunlight streaming in through the glass, concrete and steel facade
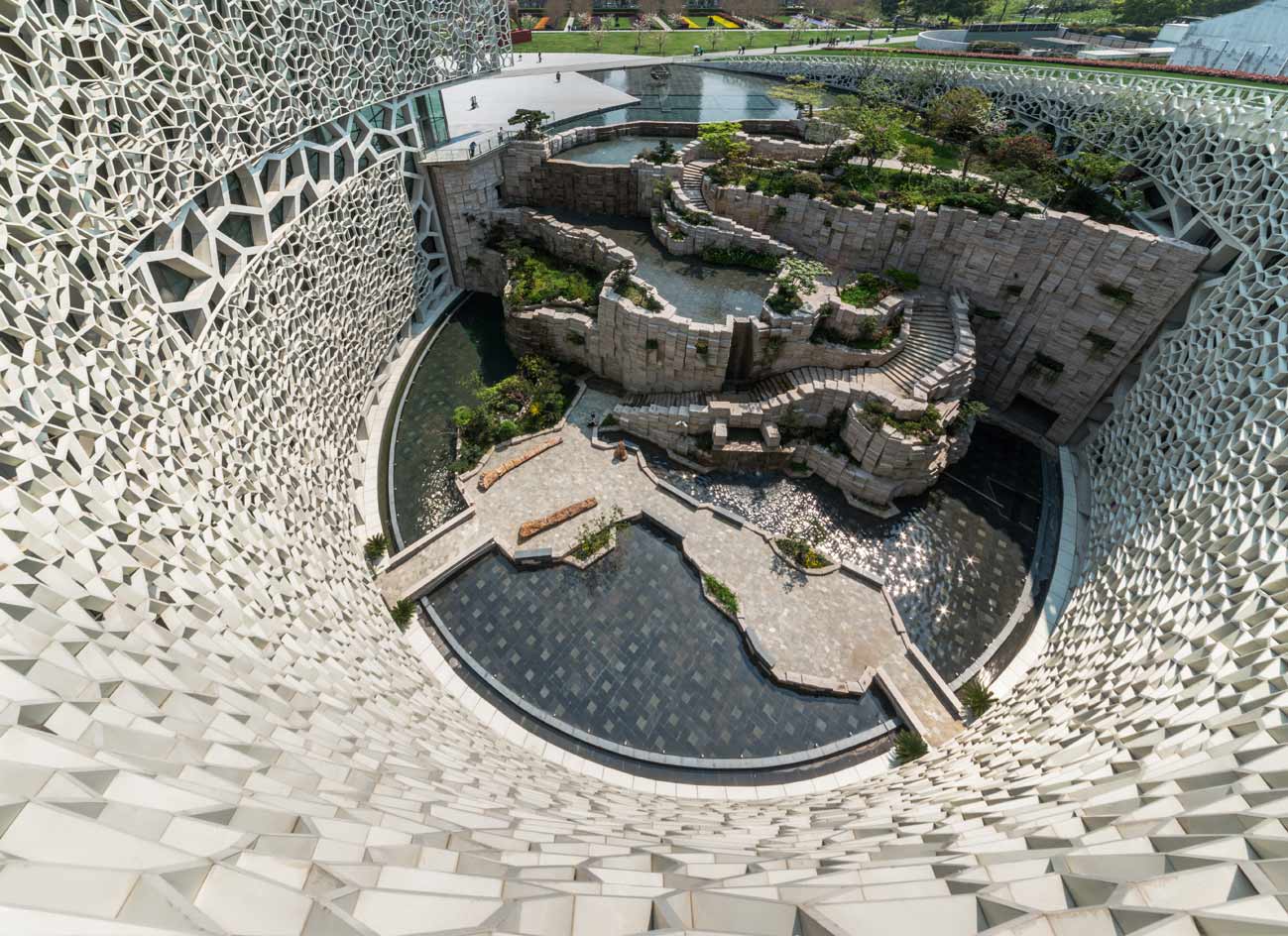
Enclosed within the curve of the 'shell', a pond cascades down rocky terraces in the style of a Chinese 'Mountain and Water' garden. "The use of cultural references found in traditional Chinese gardens was key to the design", explains head architect, Ralph Johnson
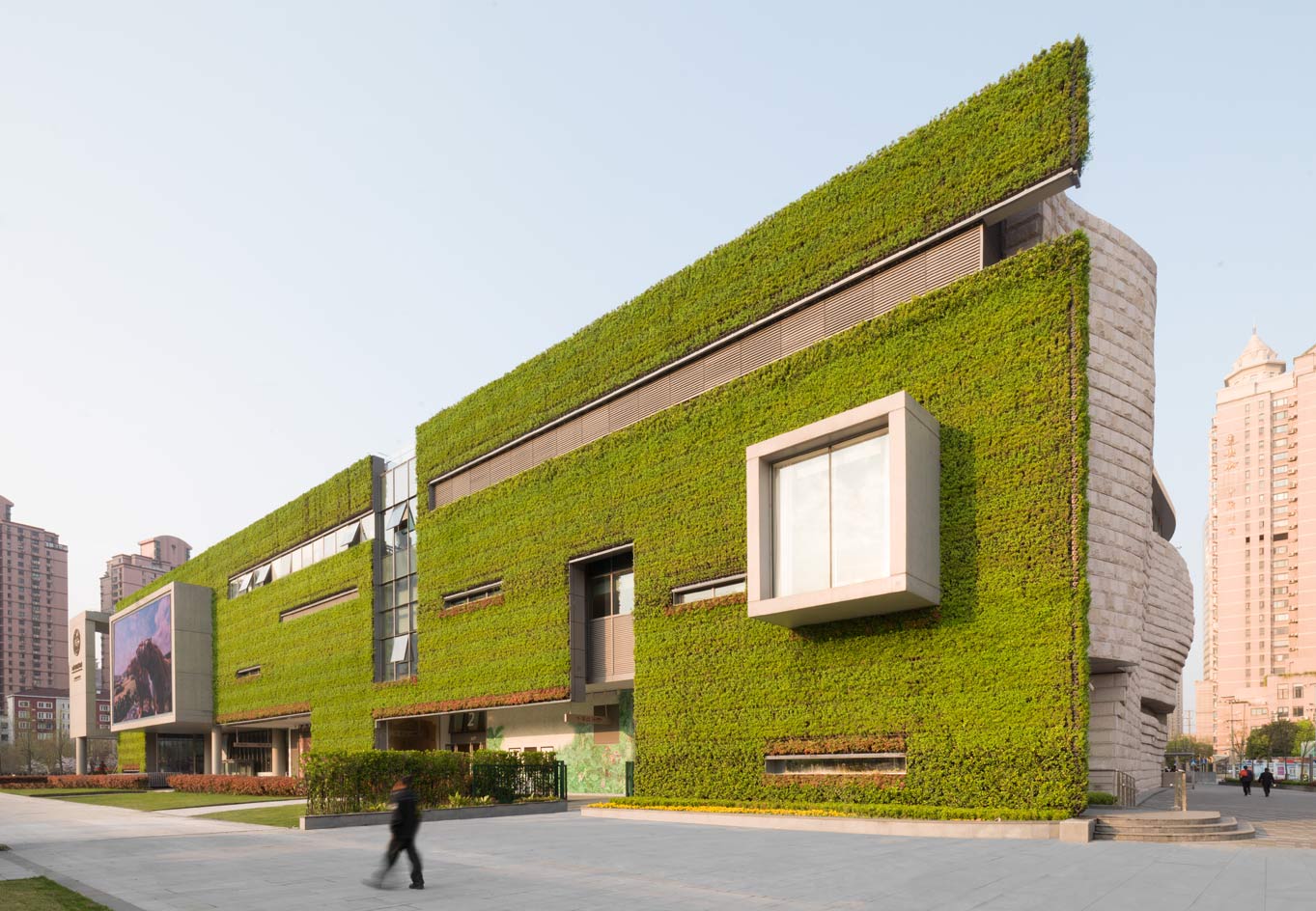
Each elevation represents a different natural element. The eastern living wall symbolizes the Earth's vegetation
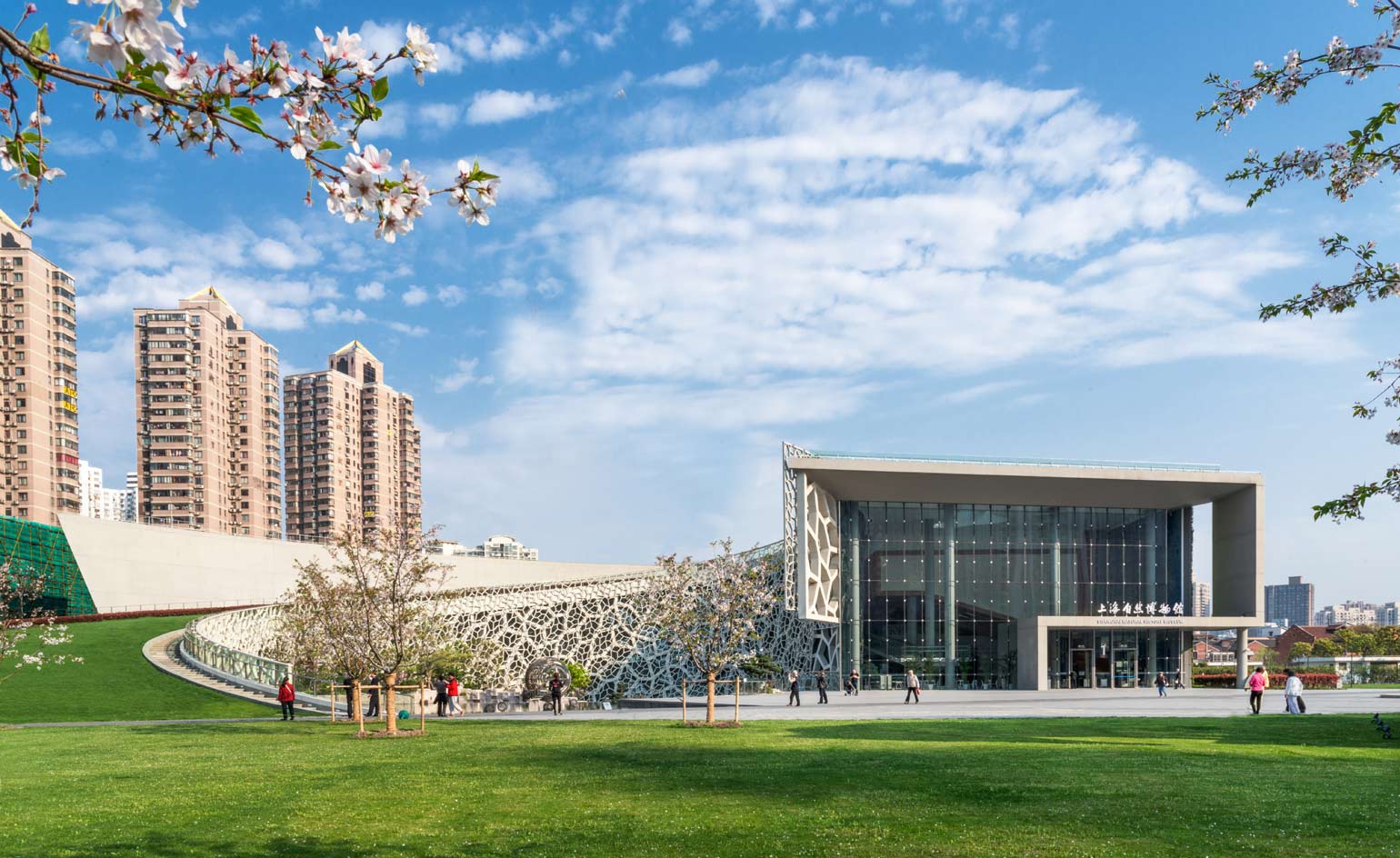
The internal cell-inspired wall's complicated geometry required detailed computer modelling
Wallpaper* Newsletter
Receive our daily digest of inspiration, escapism and design stories from around the world direct to your inbox.
-
 Put these emerging artists on your radar
Put these emerging artists on your radarThis crop of six new talents is poised to shake up the art world. Get to know them now
By Tianna Williams
-
 Dining at Pyrá feels like a Mediterranean kiss on both cheeks
Dining at Pyrá feels like a Mediterranean kiss on both cheeksDesigned by House of Dré, this Lonsdale Road addition dishes up an enticing fusion of Greek and Spanish cooking
By Sofia de la Cruz
-
 Creased, crumpled: S/S 2025 menswear is about clothes that have ‘lived a life’
Creased, crumpled: S/S 2025 menswear is about clothes that have ‘lived a life’The S/S 2025 menswear collections see designers embrace the creased and the crumpled, conjuring a mood of laidback languor that ran through the season – captured here by photographer Steve Harnacke and stylist Nicola Neri for Wallpaper*
By Jack Moss
-
 The Yale Center for British Art, Louis Kahn’s final project, glows anew after a two-year closure
The Yale Center for British Art, Louis Kahn’s final project, glows anew after a two-year closureAfter years of restoration, a modernist jewel and a treasure trove of British artwork can be seen in a whole new light
By Anna Fixsen
-
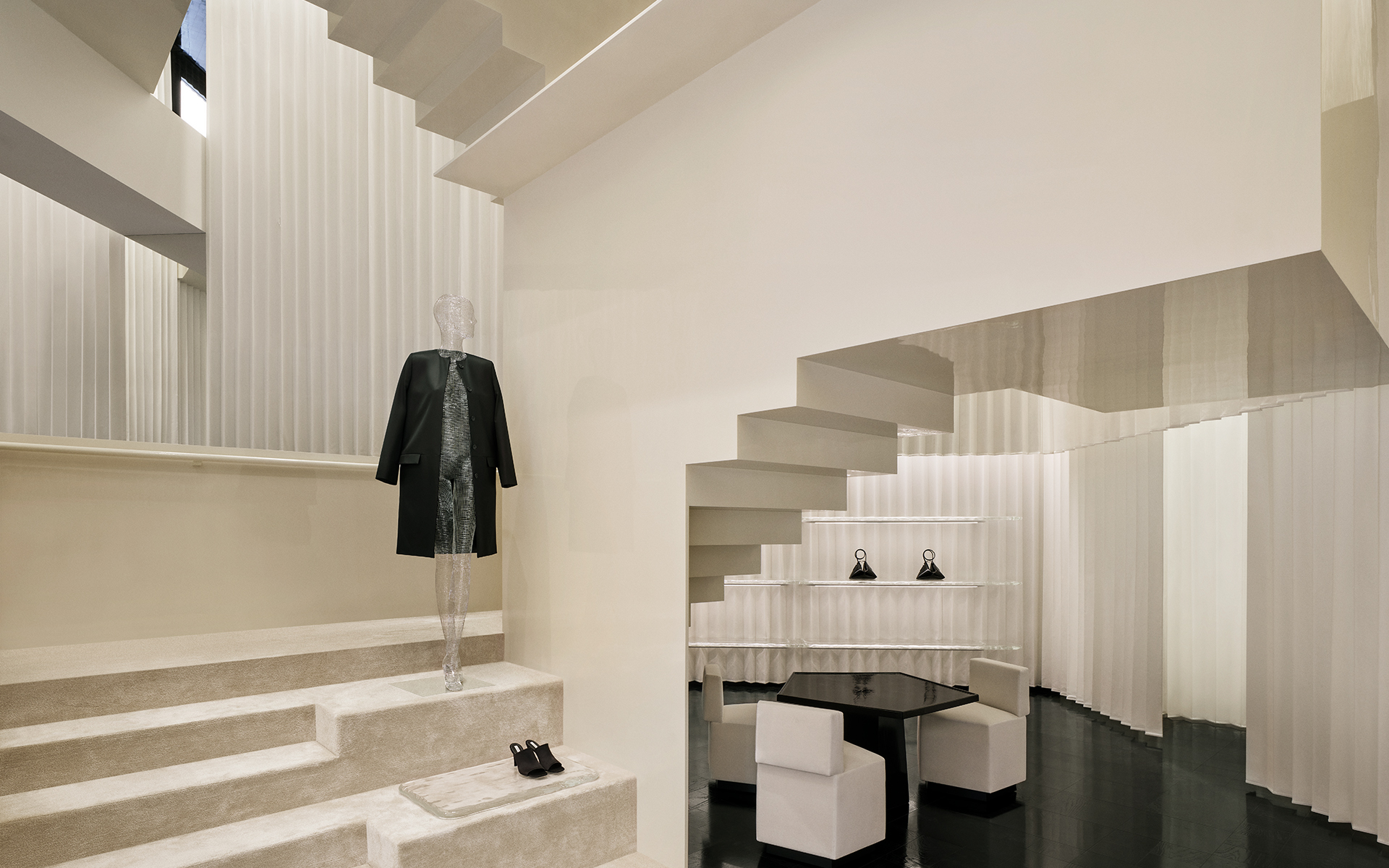 Bold, geometric minimalism rules at Toteme’s new store by Herzog & de Meuron in China
Bold, geometric minimalism rules at Toteme’s new store by Herzog & de Meuron in ChinaToteme launches a bold, monochromatic new store in Beijing – the brand’s first in China – created by Swiss architecture masters Herzog & de Meuron
By Ellie Stathaki
-
 The upcoming Zaha Hadid Architects projects set to transform the horizon
The upcoming Zaha Hadid Architects projects set to transform the horizonA peek at Zaha Hadid Architects’ future projects, which will comprise some of the most innovative and intriguing structures in the world
By Anna Solomon
-
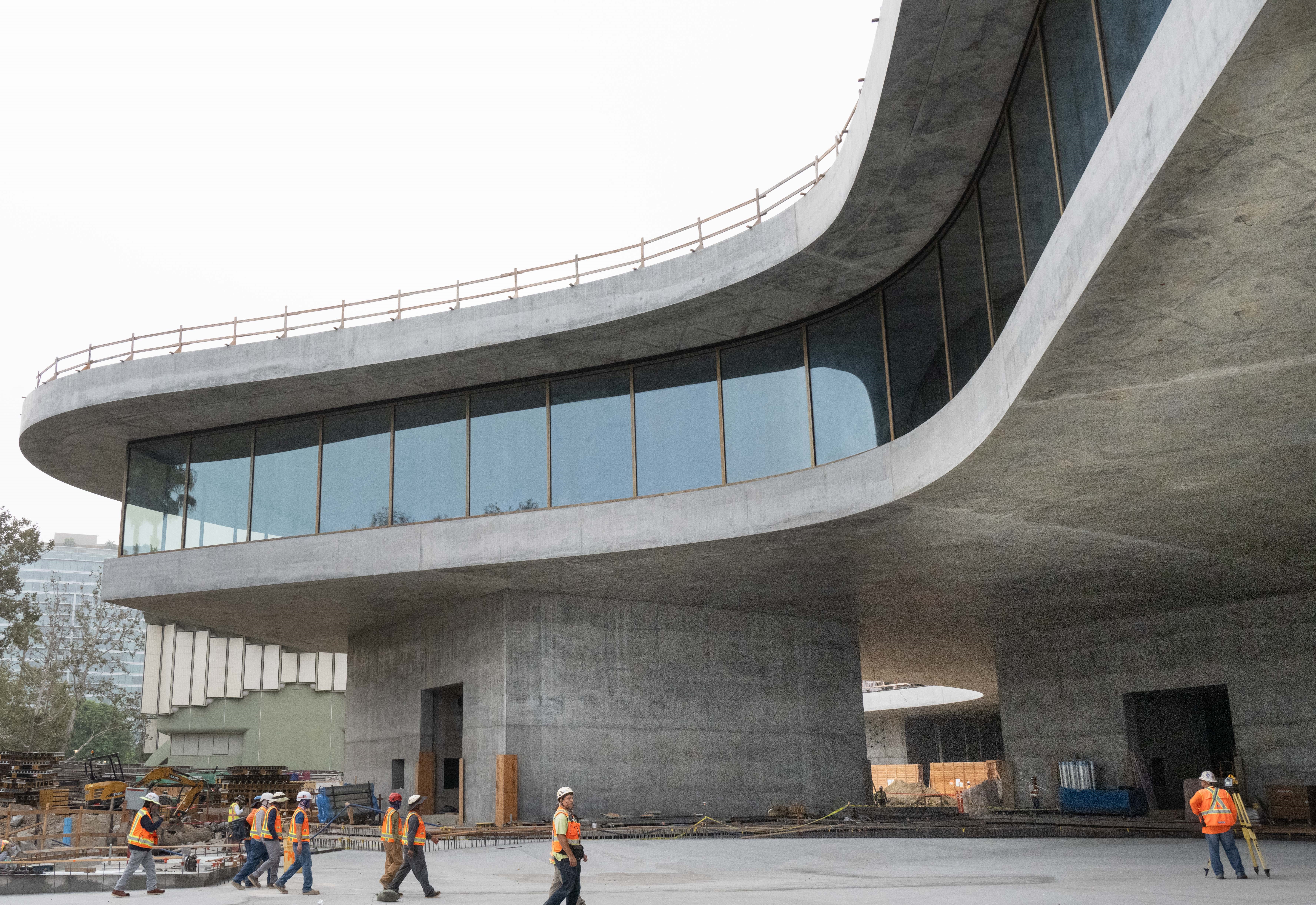 You’ll soon be able to get a sneak peek inside Peter Zumthor’s LACMA expansion
You’ll soon be able to get a sneak peek inside Peter Zumthor’s LACMA expansionBut you’ll still have to wait another year for the grand opening
By Anna Fixsen
-
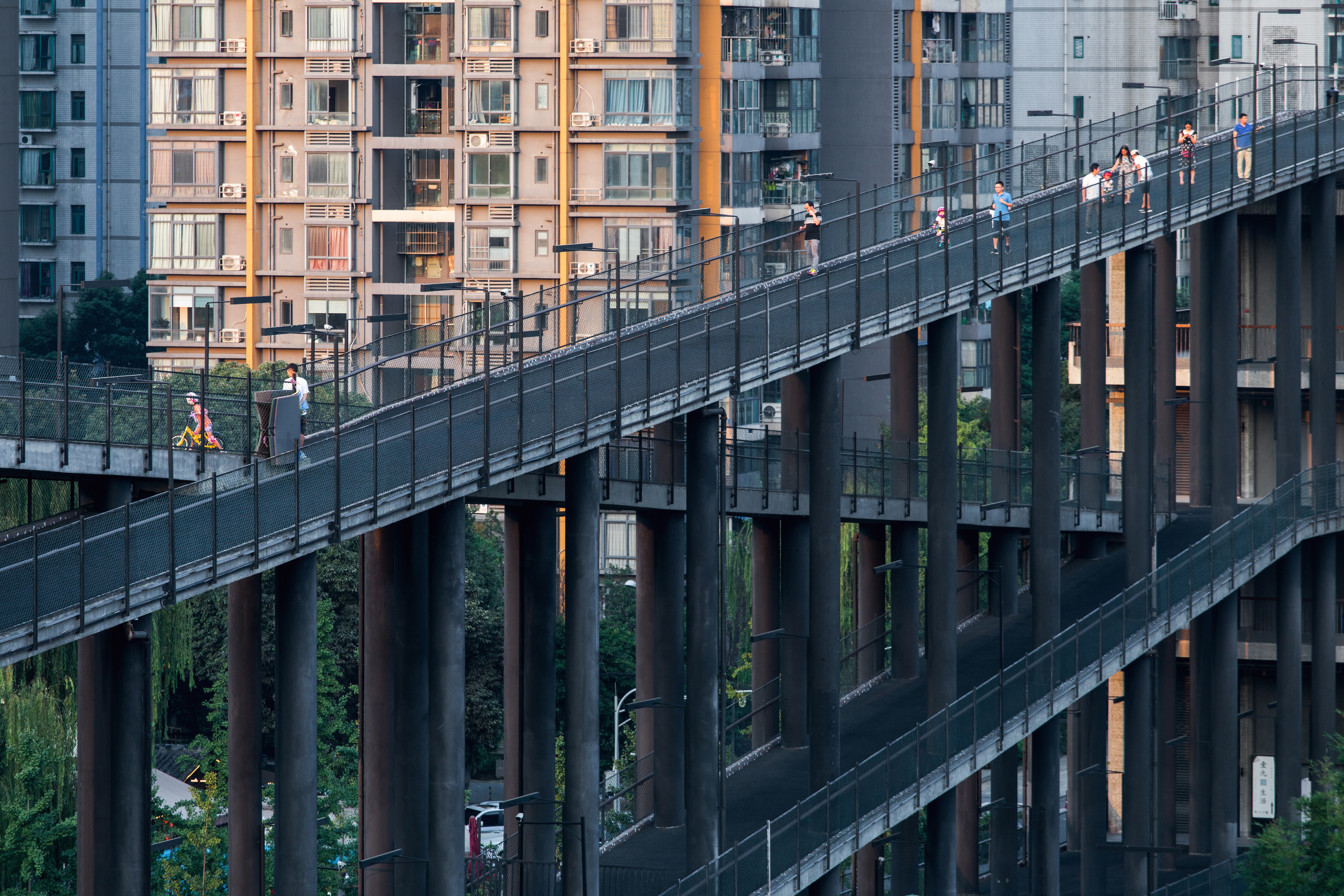 Liu Jiakun wins 2025 Pritzker Architecture Prize: explore the Chinese architect's work
Liu Jiakun wins 2025 Pritzker Architecture Prize: explore the Chinese architect's workLiu Jiakun, 2025 Pritzker Architecture Prize Laureate, is celebrated for his 'deep coherence', quality and transcendent architecture
By Ellie Stathaki
-
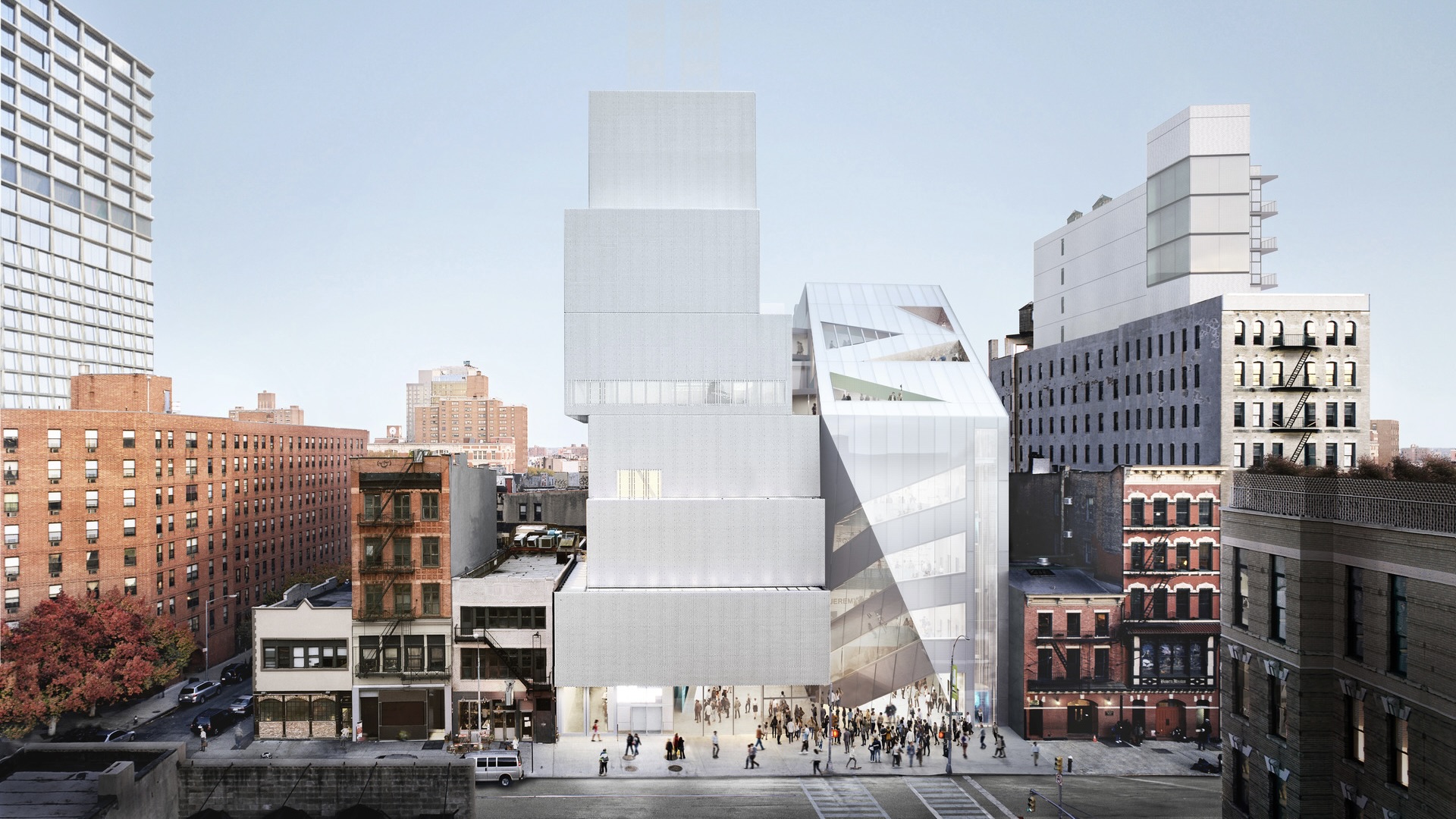 NYC's The New Museum announces an OMA-designed extension
NYC's The New Museum announces an OMA-designed extensionOMA partners including Rem Koolhas and Shohei Shigematsu are designing a new building for Manhattan's only dedicated contemporary art museum
By Anna Solomon
-
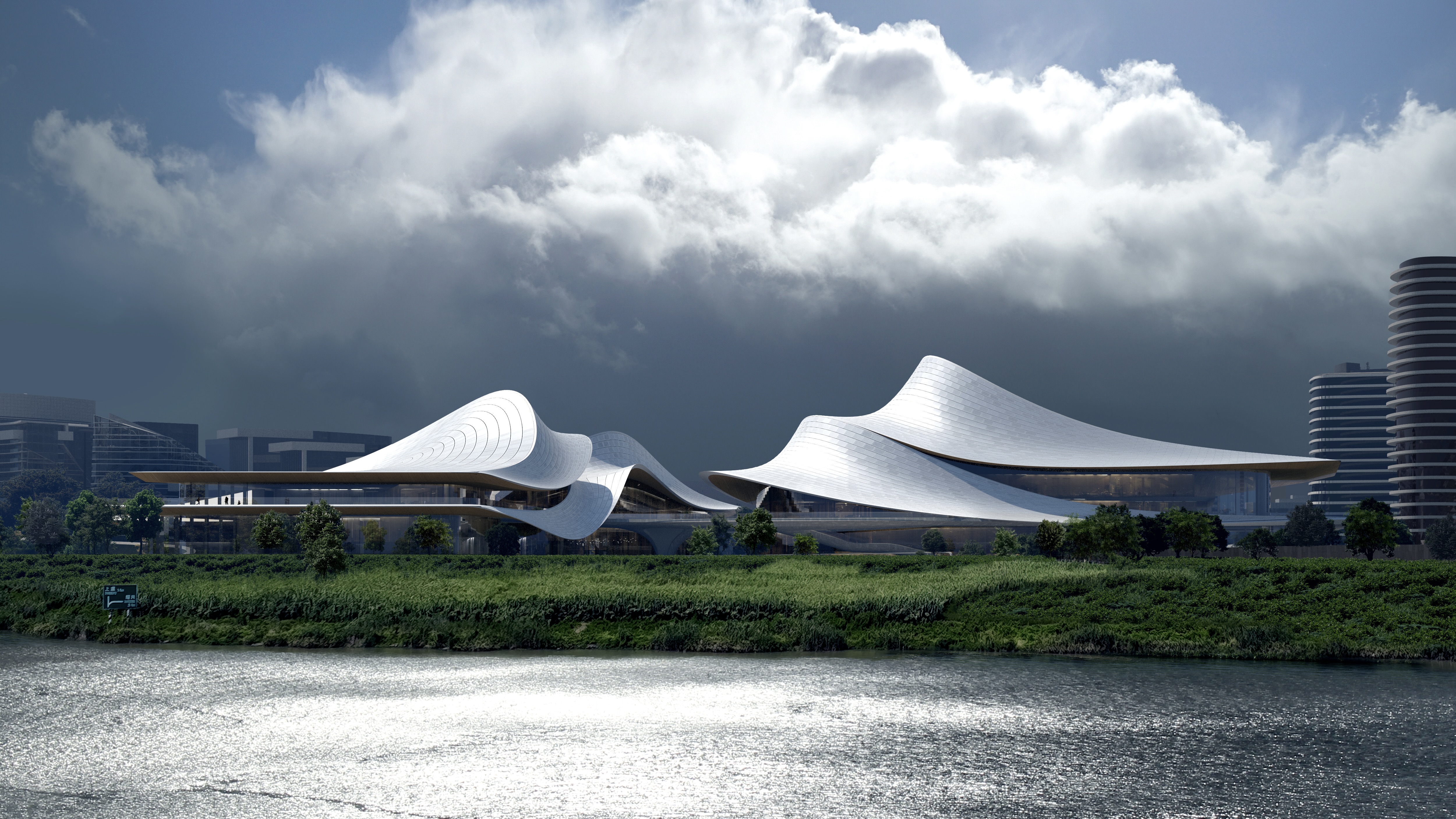 Zaha Hadid Architects reveals plans for a futuristic project in Shaoxing, China
Zaha Hadid Architects reveals plans for a futuristic project in Shaoxing, ChinaThe cultural and arts centre looks breathtakingly modern, but takes cues from the ancient history of Shaoxing
By Anna Solomon
-
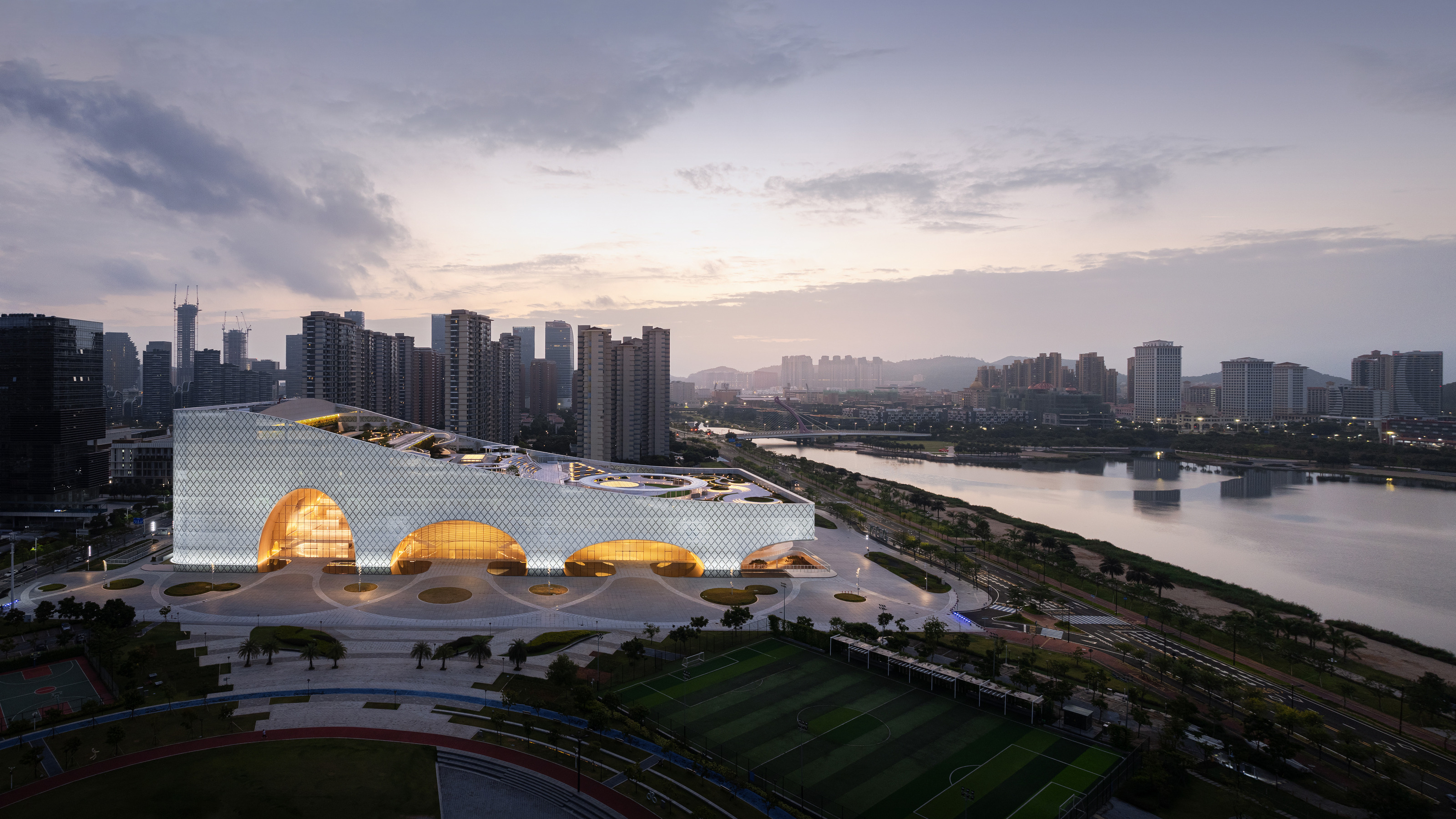 The Hengqin Culture and Art Complex is China’s newest cultural megastructure
The Hengqin Culture and Art Complex is China’s newest cultural megastructureAtelier Apeiron’s Hengqin Culture and Art Complex strides across its waterside site on vast arches, bringing a host of facilities and public spaces to one of China’s most rapidly urbanising areas
By Jonathan Bell