Singapore's colourful new Indian Heritage Centre mixes history and modernity
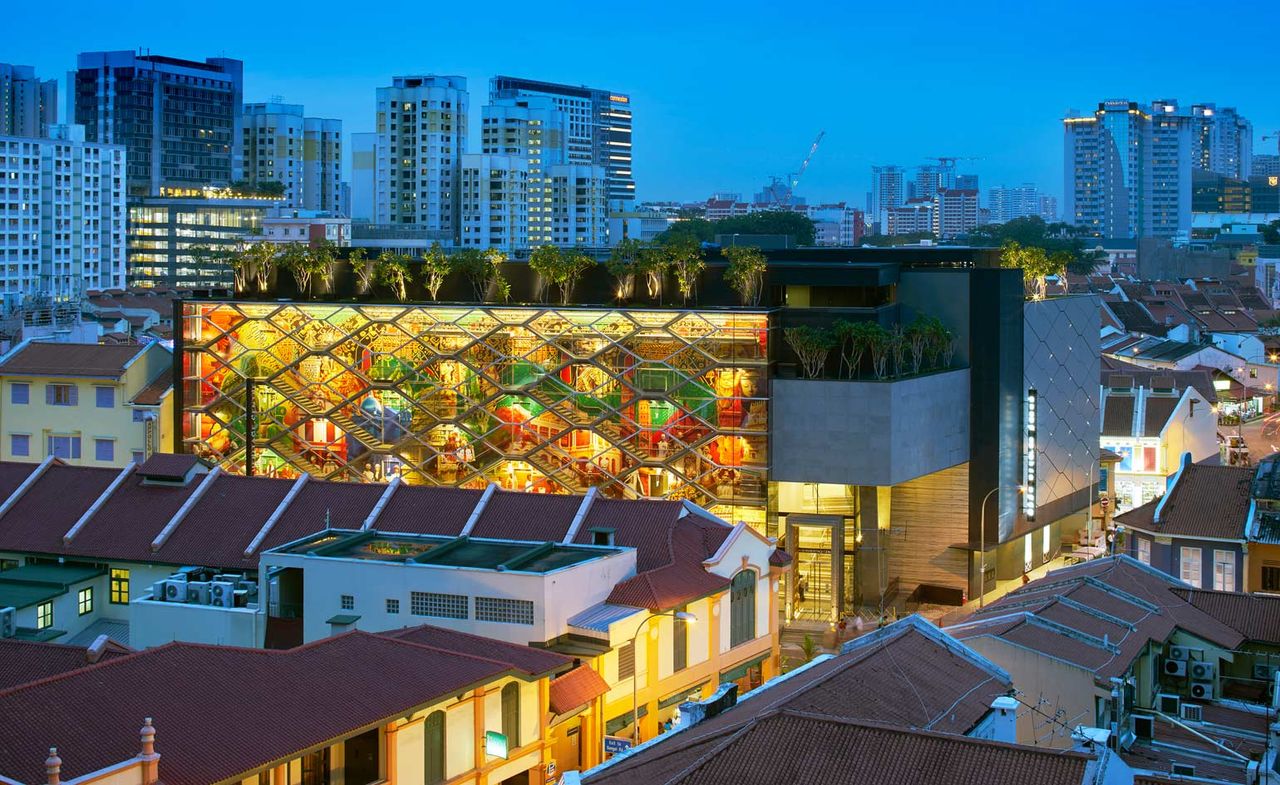
The newly opened Indian Heritage Centre has finally given Singapore's ethnic Indian community a worthy home in which to showcase its cultural riches.
Created by New Zealand-born, Japan-trained, Singapore-based Robert Greg Shand Architects in collaboration with urban design consultants Urbnarc, this design has certainly paid dividends for the sensitive perspective and physical rendition of a culture that is almost 5,000 years old.
Located on Campbell Lane, a buzzy stretch in Little India lined with shophouses, cafes and vendors hawking curios, textiles and tchotchkes, the $12m building stands out with its distinctive transparent façade that layers a trellis of balconies over a huge colourful mural.
The brief, says Shand, was to embrace the vibrant streetscape of the area and its people. It also presented two immediate challenges. The first was to shoehorn a four-storey building with three galleries and community activity spaces into a triangular site that measures only 950 sq m. To that end, a lift doubles as a service lift for transporting exhibits and a passenger lift for visitors, while staircases act as main passages between the galleries and light wells, and windows that look out into Little India and the pedestrianised street below.
The second challenge was to design a building that avoided motifs that were too literal. 'Considering the diversity and multifaceted nature of the Singapore Indian community, we intentionally limited any direct references to traditional Indian architecture and art,' says Shand.
Here, the solution was the trellis of balconies and exposed staircases fronting the building's exterior that is based on the geometry of the baoli - a traditional Indian stepped well that is an important source of water and meeting point for Indian communities - and the peekaboo jali screen commonly found in Indian and Islamic architecture.
In keeping with the chaotic vibrancy of the neighbourhood, the colourful mural backing the trellis - currently, a splashy coloured collage of archival images of shophouses - will be changed regularly. This, says Shand, ensures the building is never static.
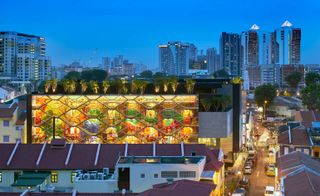
The centre is located on Singapore's Campbell Lane, a busy stretch in the Little India neighborhood
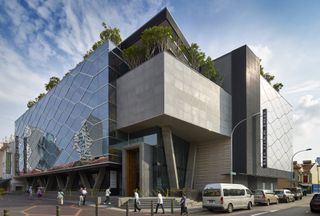
One of the project's challenges involved fitting three galleries as well as community activity spaces into a relatively small, triangular site
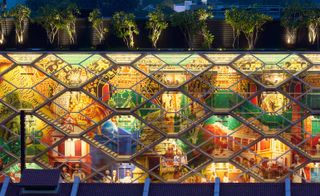
A distinctive colourful transparent façade makes the building stand out
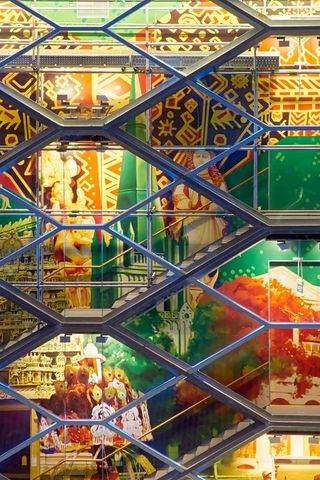
It huge, brightly coloured mural will be changed regularly
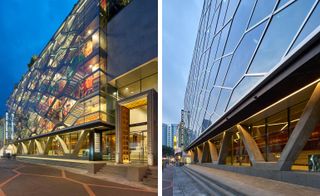
The brief, explains Shand, was to embrace the vibrant streetscape of the area and its people. A combination of the layered, colourful facade and an open ground floor helps achieve this
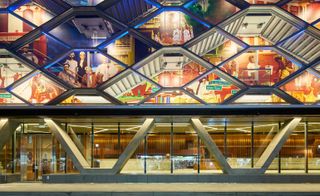
The trellis of balconies and exposed staircases fronting the building's exterior is based on the geometry of the baoli - a traditional Indian stepped well
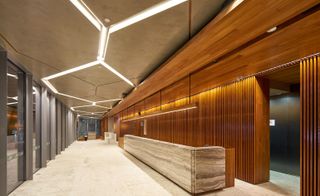
An open and welcoming lobby area on the ground floor greets guests...
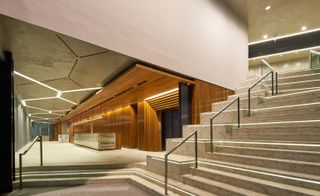
...and leads through to the building's staircase system, which also acts as the main passage between galleries
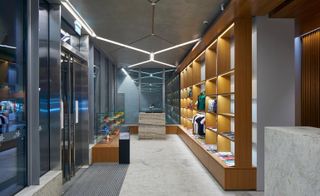
A gift shop in the building's ground level references the area's vibrant shops
ADDRESS
Indian Heritage Centre
5 Campbell Lane
Singapore
Wallpaper* Newsletter
Receive our daily digest of inspiration, escapism and design stories from around the world direct to your inbox.
Daven Wu is the Singapore Editor at Wallpaper*. A former corporate lawyer, he has been covering Singapore and the neighbouring South-East Asian region since 1999, writing extensively about architecture, design, and travel for both the magazine and website. He is also the City Editor for the Phaidon Wallpaper* City Guide to Singapore.
-
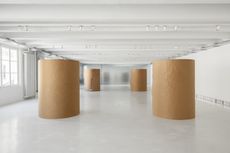 What is the role of fragrance in contemporary culture, asks a new exhibition at 10 Corso Como
What is the role of fragrance in contemporary culture, asks a new exhibition at 10 Corso ComoMilan concept store 10 Corso Como has partnered with London creative agency System Preferences to launch Olfactory Projections 01
By Hannah Tindle Published
-
 Jack White's Third Man Records opens a Paris pop-up
Jack White's Third Man Records opens a Paris pop-upJack White's immaculately-branded record store will set up shop in the 9th arrondissement this weekend
By Charlotte Gunn Published
-
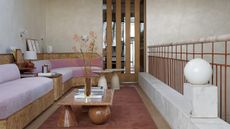 Designer Marta de la Rica’s elegant Madrid studio is full of perfectly-pitched contradictions
Designer Marta de la Rica’s elegant Madrid studio is full of perfectly-pitched contradictionsThe studio, or ‘the laboratory’ as de la Rica and her team call it, plays with colour, texture and scale in eminently rewarding ways
By Anna Solomon Published
-
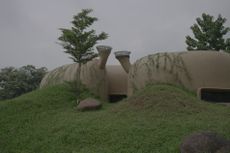 Nine emerging Indian architecture studios on a mission to transform their country
Nine emerging Indian architecture studios on a mission to transform their countryWe survey the emerging Indian architecture studios and professionals, who come armed with passion, ideas and tools designed to foster and bolster their country's creative growth
By Ellie Stathaki Published
-
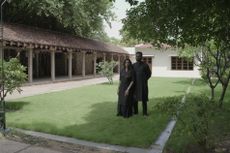 STO.M.P on the architecture studio's work, love of craftmanship and 'the cinematic details'
STO.M.P on the architecture studio's work, love of craftmanship and 'the cinematic details'We zoom into Indian architects STO.M.P from Madurai, exploring their growing portfolio and cinematic sensibility
By Vaishnavi Nayel Talawadekar Published
-
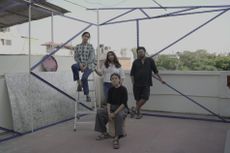 Indian architectural studio Social Design Collaborative on its open and inclusive approach
Indian architectural studio Social Design Collaborative on its open and inclusive approachSocial Design Collaborative from New Delhi on creating its big, collaborative ideas for all
By Ellie Stathaki Published
-
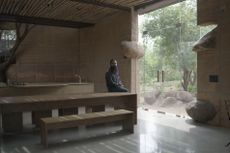 Indian studio Mitti is all about 'progressive architecture, sustainably delivered'
Indian studio Mitti is all about 'progressive architecture, sustainably delivered'Mitti Eco Constructions from India's Tamil Nadu works with recycled and natural materials to produce forward-thinking designs
By Ellie Stathaki Published
-
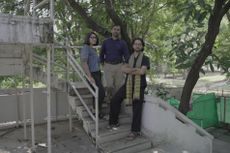 Dhammada Collective brings participatory design and cultural preservation to the fore in India
Dhammada Collective brings participatory design and cultural preservation to the fore in IndiaDhammada Collective, in India's Bhopal, combines participatory design with cultural preservation to foster sustainable growth
By Suneet Zishan Langar Published
-
 Earthscape Studio: an Indian architecture studio of elevated simplicity
Earthscape Studio: an Indian architecture studio of elevated simplicityBased in India's Coimbatore, Earthscape Studio places craftsmanship, sustainability and a refreshing site-specific approach at its heart; resulting in designs that appear simple but unexpected, and elevated
By Ellie Stathaki Published
-
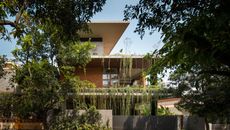 Year in review: the top 12 houses of 2024, picked by architecture director Ellie Stathaki
Year in review: the top 12 houses of 2024, picked by architecture director Ellie StathakiThe top 12 houses of 2024 comprise our finest and most read residential posts of the year, compiled by Wallpaper* architecture & environment director Ellie Stathaki
By Ellie Stathaki Published
-
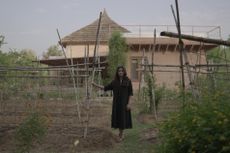 An Indian mud house and more natural architectural wonders from Sketch Design Studio in Rajasthan
An Indian mud house and more natural architectural wonders from Sketch Design Studio in RajasthanSketch Design Studio in Rajasthan, India does wonders with the simplest ingredients
By Vaishnavi Nayel Talawadekar Published