Snøhetta’s Ryerson University Student Centre is a library built for the digital age
Snøhetta's newly opened Ryerson University Student Centre in Downtown Toronto is a library built for the digital age
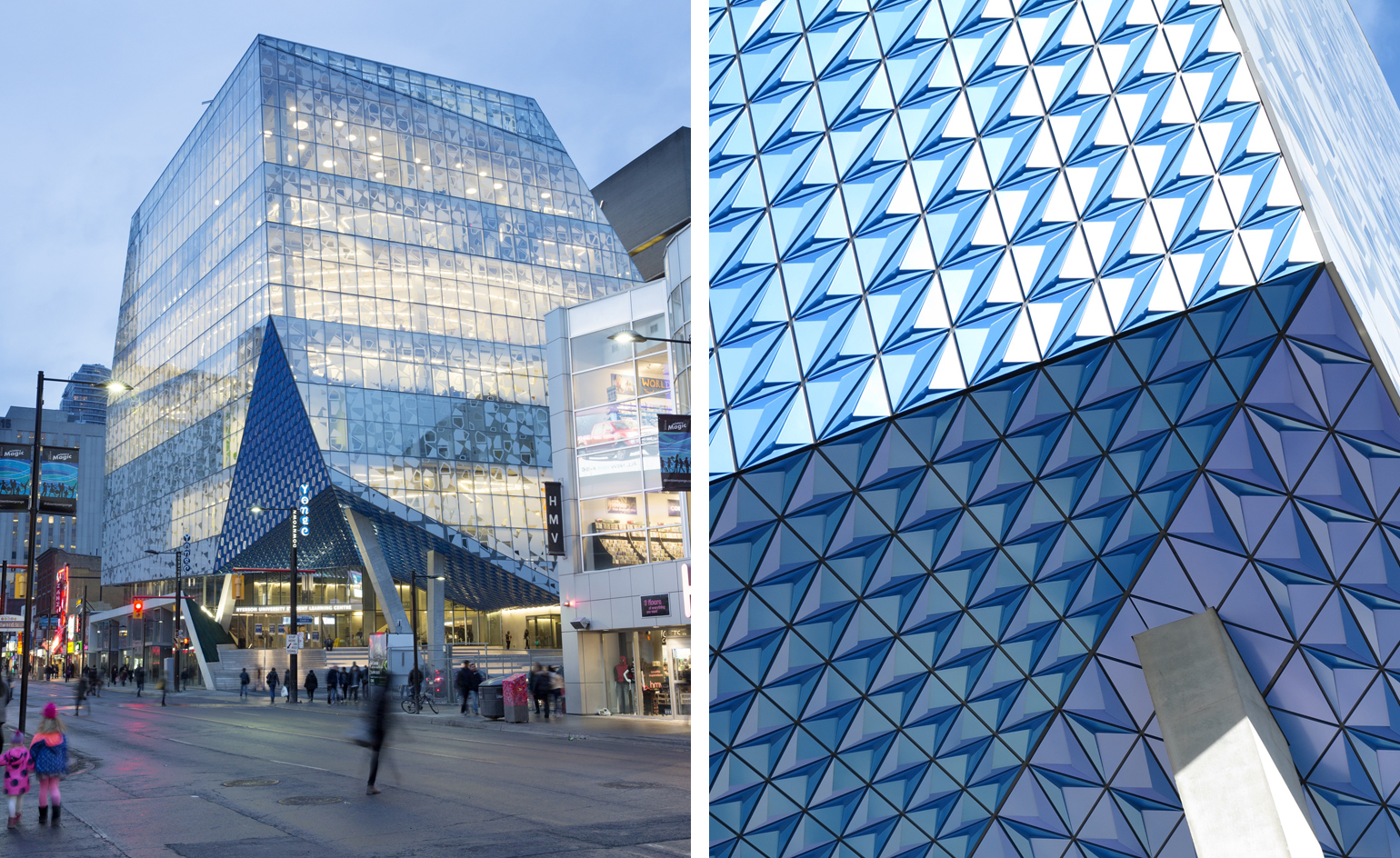
Located on the corner of Downtown Toronto's Yonge and Gould streets, the angular patterned glass facade of Ryerson University's new Student Learning Centre functions as a glittering gateway linking a major commercial thoroughfare and an academic campus.
Designed by international practice Snøhetta and Canadian architectural firm Zeidler Partnership Architects, the eight-level, 14,200 sq m building was inspired by the historical gathering spaces of the Stoas and Agoras in ancient Greece where learning was very much a social activity. Described by Snøhetta as a 'library without books', the forward-thinking design promotes collaboration with its open plan layouts and informal seating areas, an idea that is perfectly demonstrated by 'The Beach', a dedicated open and informal study space that spans the entire sixth floor with several small terraces linked by ramps and gentle steps.
On the ground floor, a south facing, raised platform that's part plaza, part porch, opens up to the street corner sheltered by a sloping canopy clad in iridescent, hand-folded metal panels. This stretches from the exterior facade into the lobby channeling the daylight into the large atrium space with an integrated late night study zone and café. Learning zones and digital media activities can be found on the first floor, hovering above the entrance space, while a broad stair from the lobby leads up to a bridge that connects the new centre to an existing, historical library building. On the eigth floor, a sky terrace offers students plenty of natural light and inspiring views across the city.
Decorated with asymmetrical shapes, the digitally printed glass that cloaks the building controls transmitted light, solar gain, privacy, and frames views of the city.

The 8-level, 14,200-square-metre building was inspired by the historical gathering spaces of the Stoas and Agoras in ancient Greece where learning was very much a social activity. Photography: Lorne Bridgman

The forward-thinking design promotes collaboration with its open plan layouts and informal seating areas. Photography: Lorne Bridgman
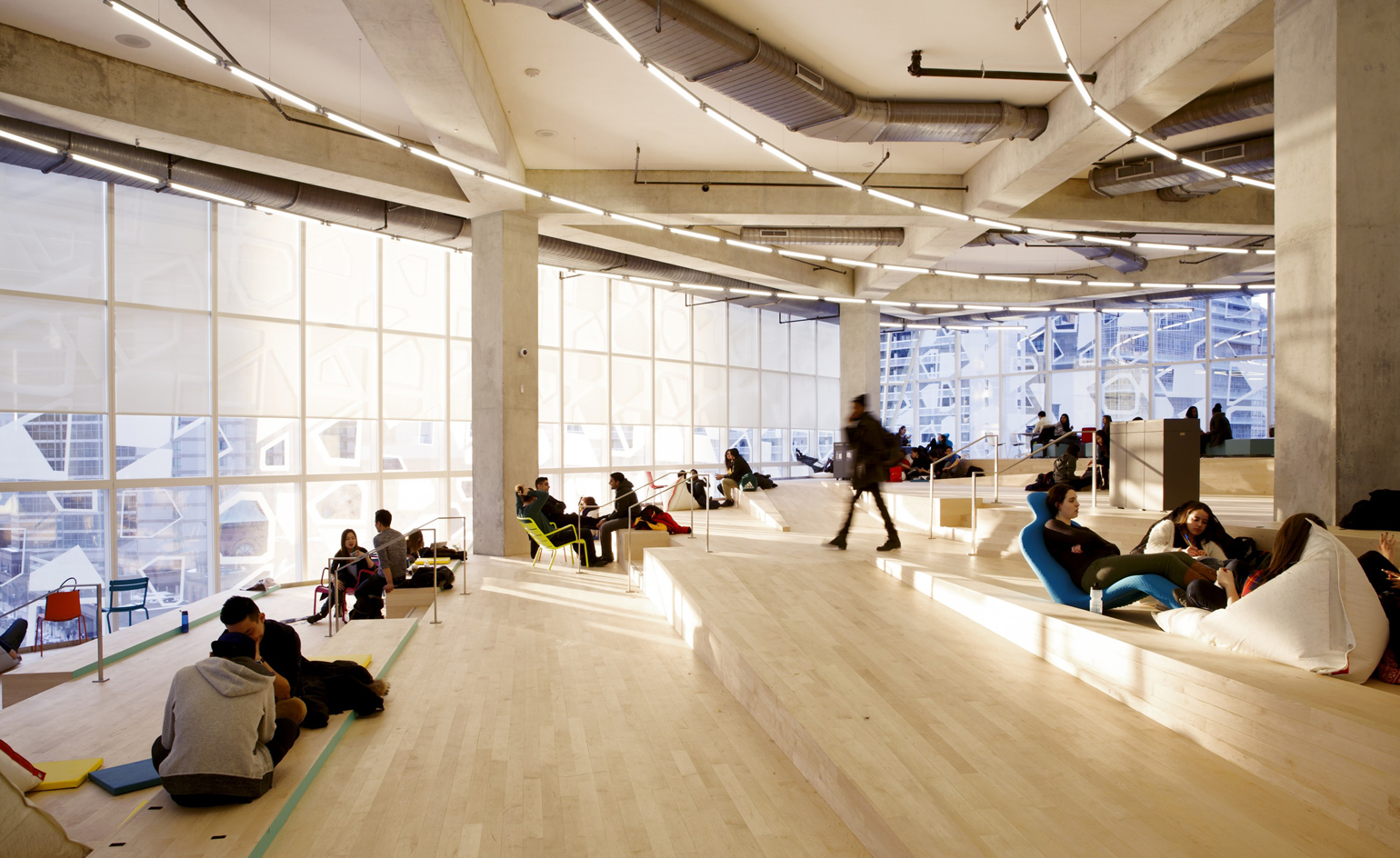
The Beach' is a dedicated open and informal study space that spans the entire sixth floor with several small terraces linked by ramps and gentle steps. Photography: Lorne Bridgman
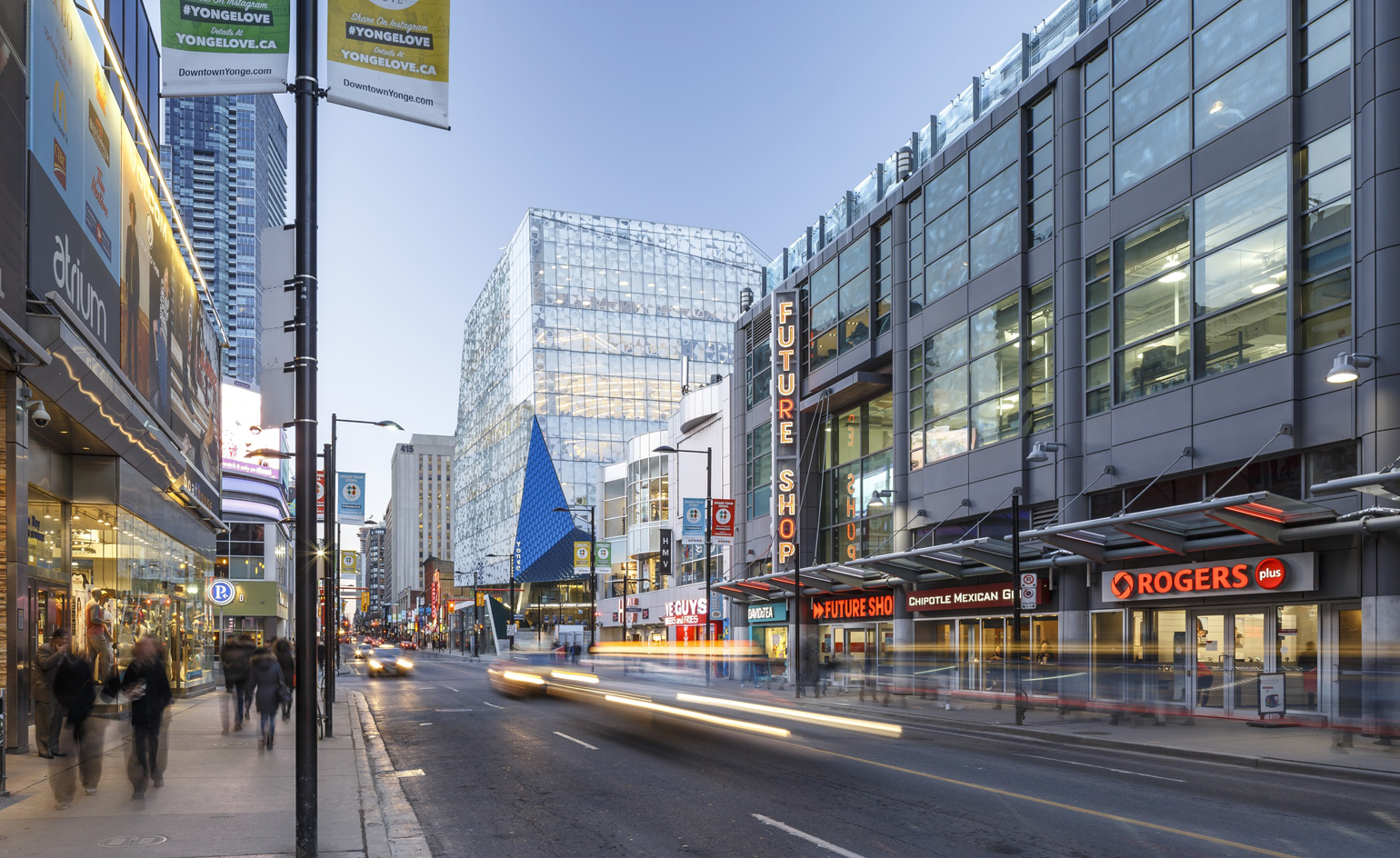
Located on the corner of Downtown Toronto's Yonge and Gould streets, the new Student Learning Centre now provides a much-needed connection between the campus to the cityscape. Photography: Younes Bounhar & Amanda Large, DoubleSpace Photography
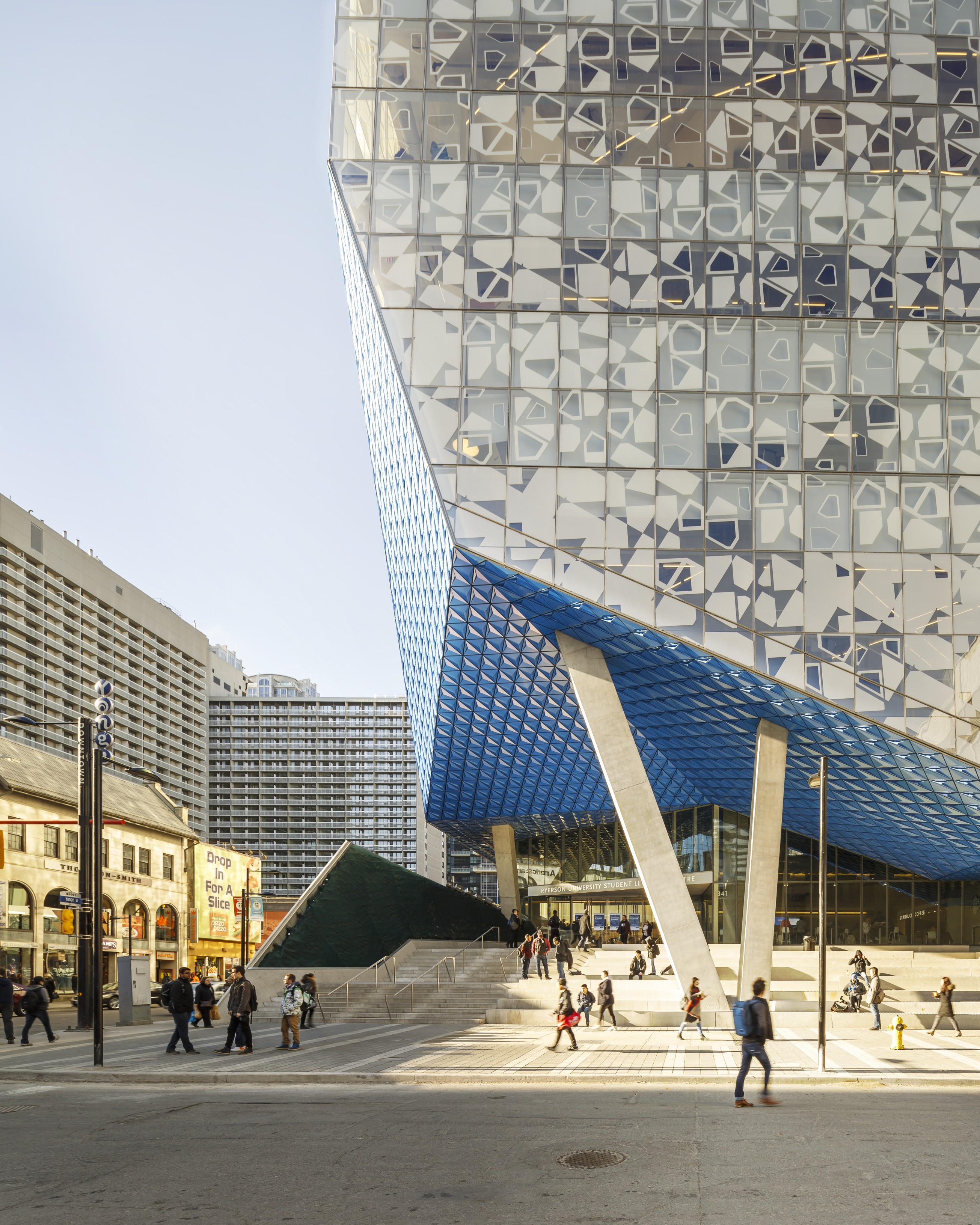
The design begins with a south-facing raised platform that opens the street corner for a broad range of pedestrian activity, from larger gatherings to smaller individual seating areas. Photography: Younes Bounhar & Amanda Large, DoubleSpace Photography
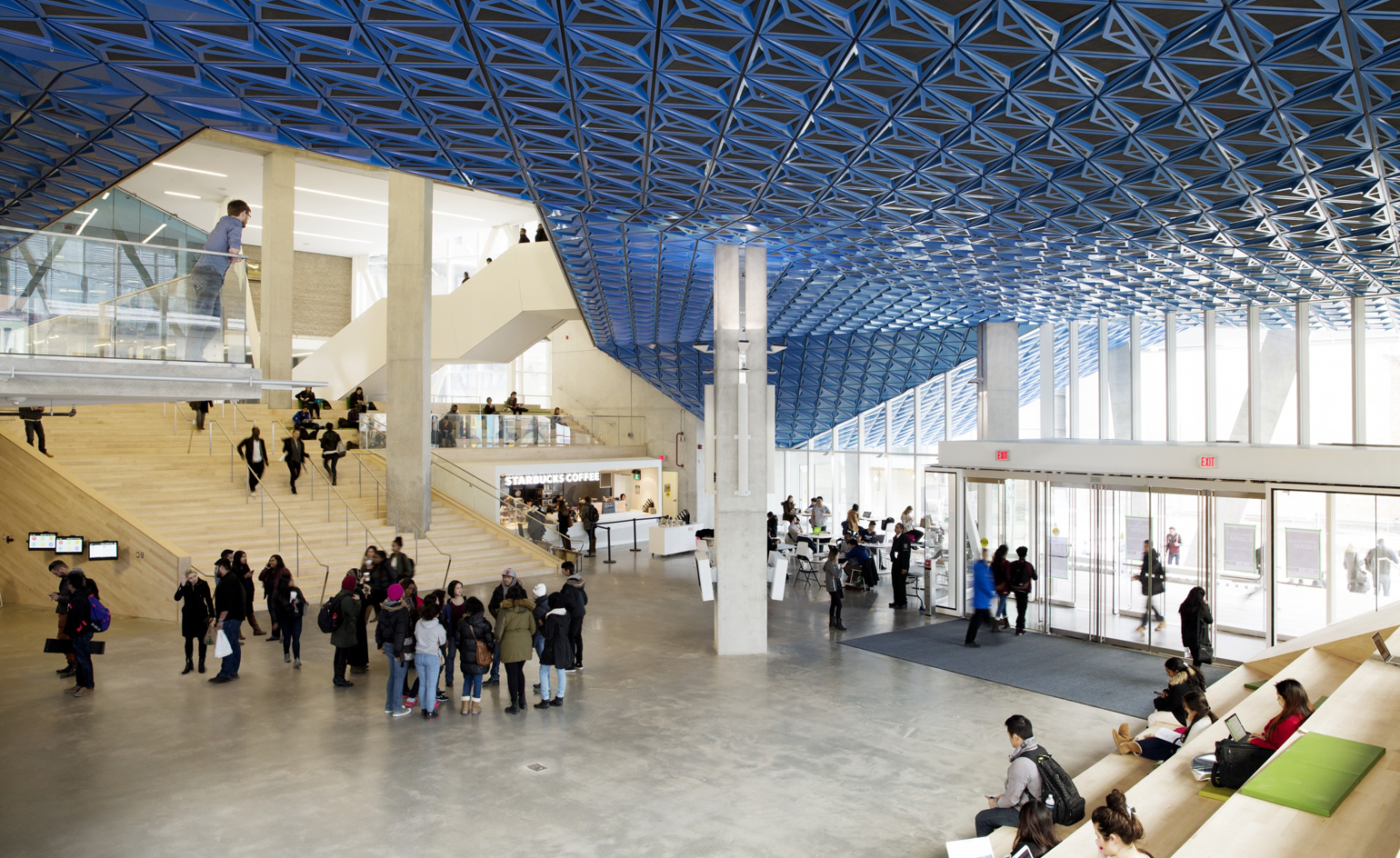
The platform is sheltered by a sloping canopy clad in iridescent, hand-folded metal panels that stretches from the exterior façade into the lobby. Photography: Lorne Bridgman
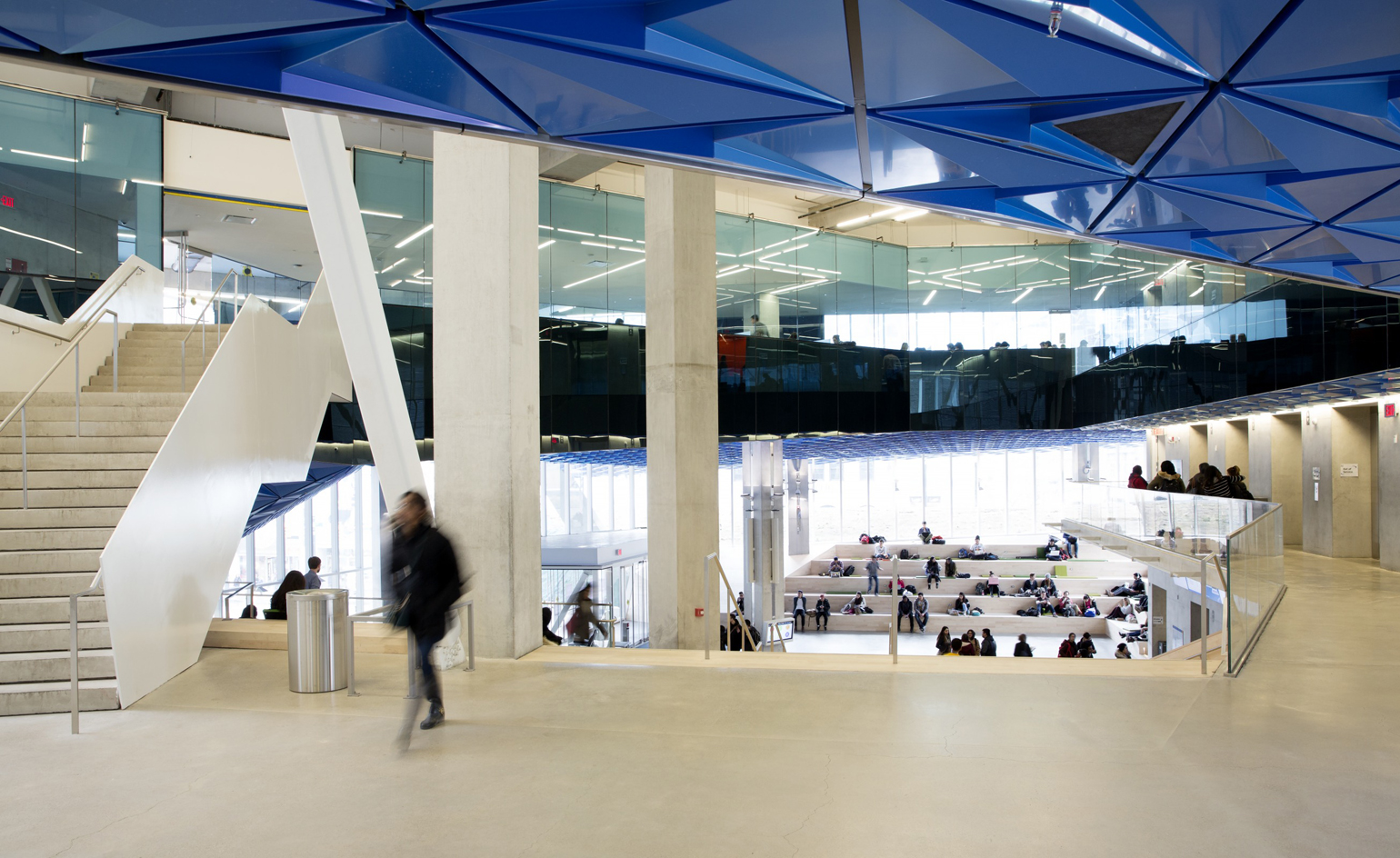
Learning zones and digital media activities can be found on the first floor, hovering above the entrance space, while a broad stair from the lobby leads up to a bridge that connects the new centre to an existing, historical library building. Photography: Lorne Bridgman
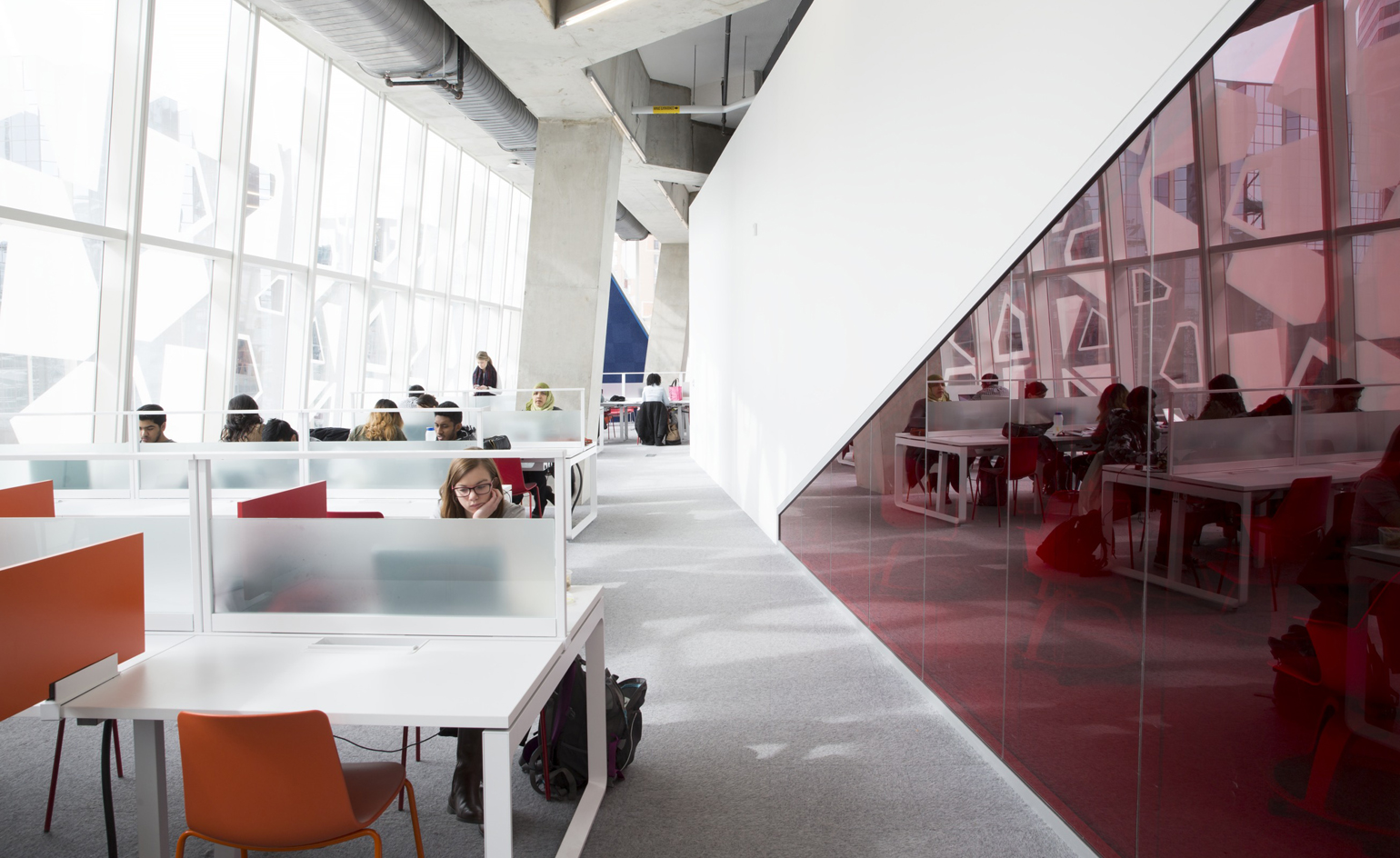
Conceived as a library without books, the design develops natural conditions for groups of people to interact while also offering areas for controlled and introspective study. Photography: Lorne Bridgman

The building comprises eight uniquely-designed floors with generous space to meet, study, and exchange ideas. Photography: Lorne Bridgman
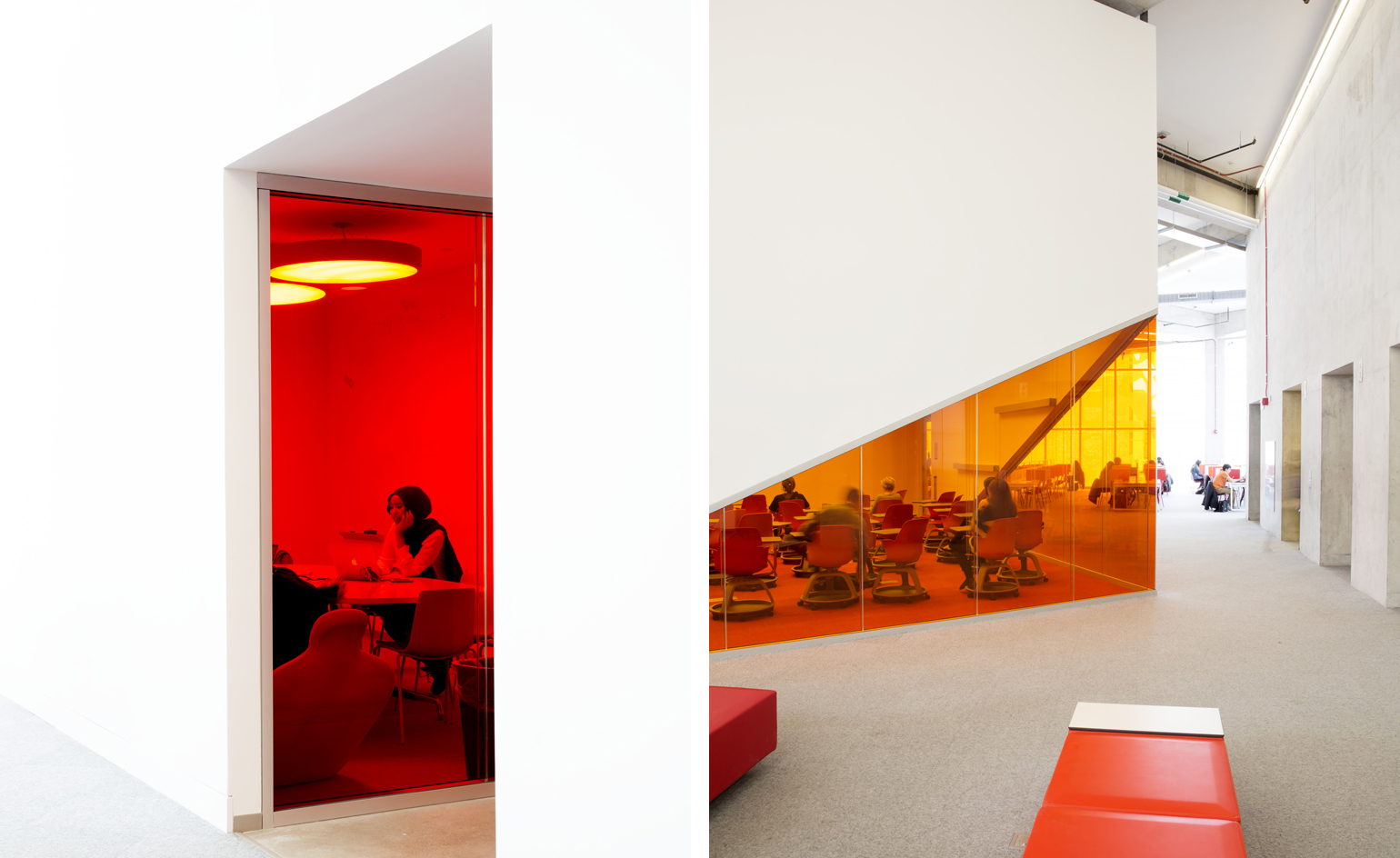
Ryerson University is an urban commuter campus with 38,000 students, well- known for its engineering and business programs. Photography: Lorne Bridgman
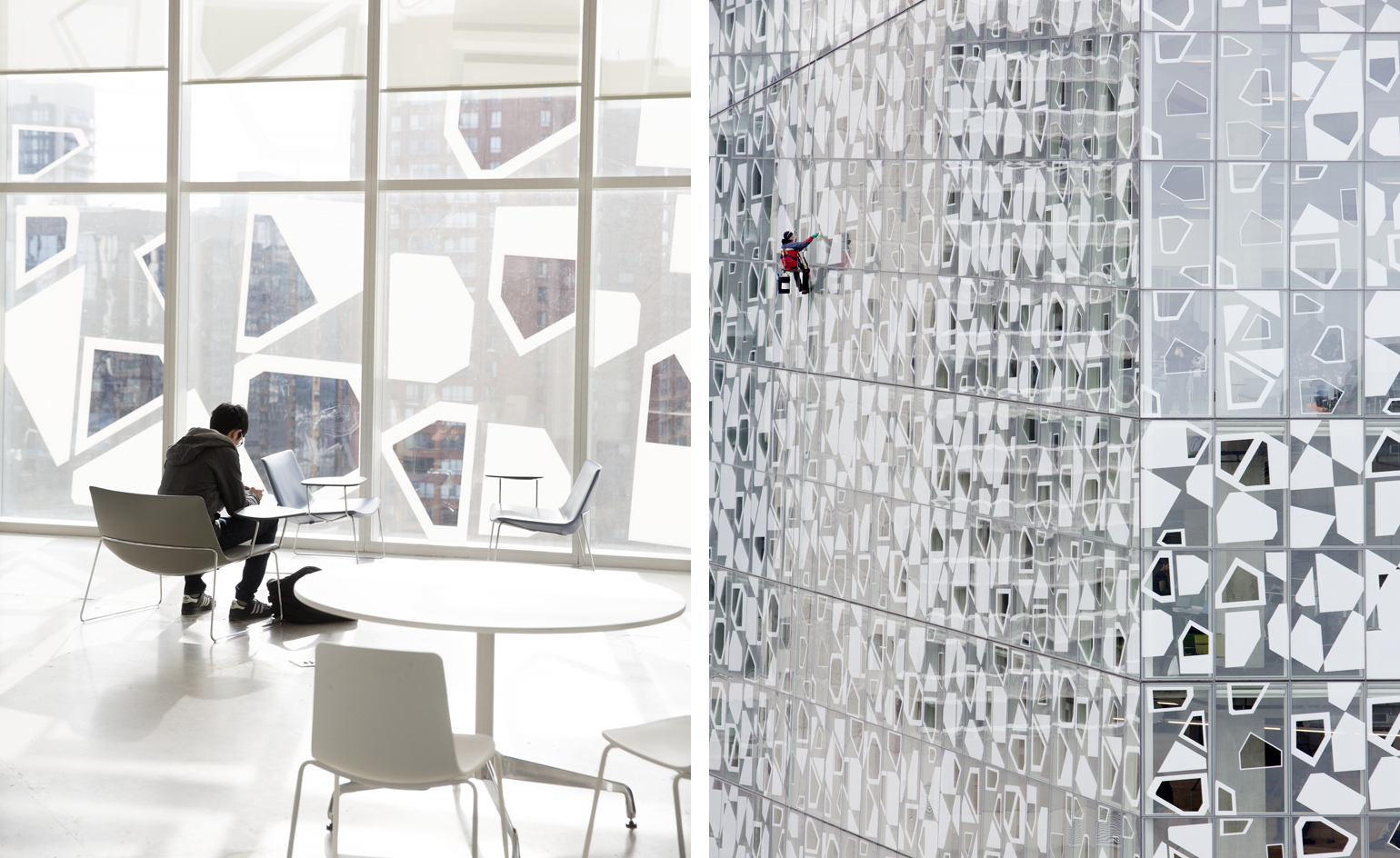
Decorated with asymmetrical shapes, the digitally printed fritted glass that cloaks the building controls transmitted light, solar gain and privacy while framing views of the city. Photography: Lorne Bridgman
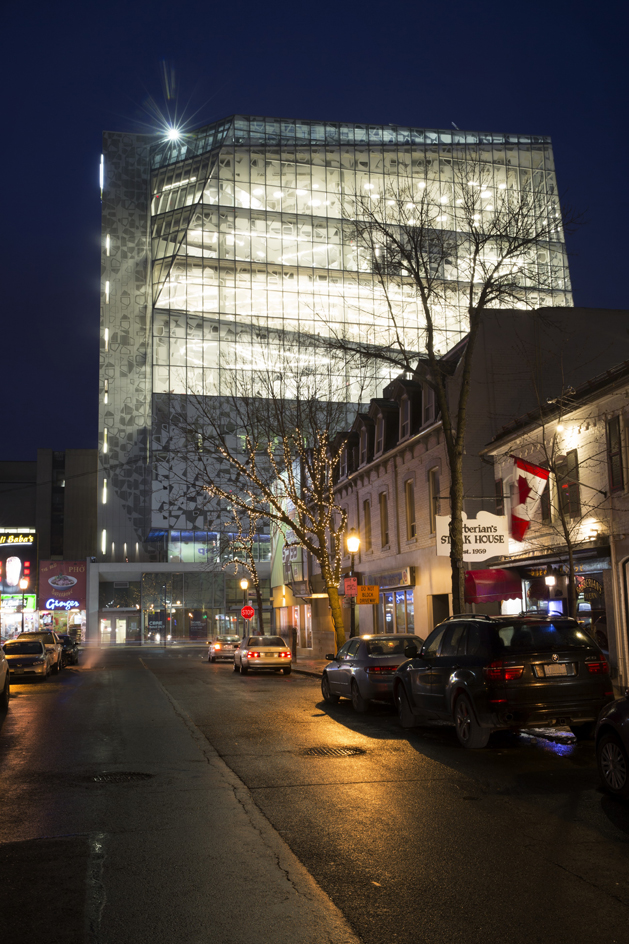
The new building prominently displays shops along Yonge Street, maintaining the retail presence locals expect in the district. Photography: Lorne Bridgman
Receive our daily digest of inspiration, escapism and design stories from around the world direct to your inbox.
Ali Morris is a UK-based editor, writer and creative consultant specialising in design, interiors and architecture. In her 16 years as a design writer, Ali has travelled the world, crafting articles about creative projects, products, places and people for titles such as Dezeen, Wallpaper* and Kinfolk.
-
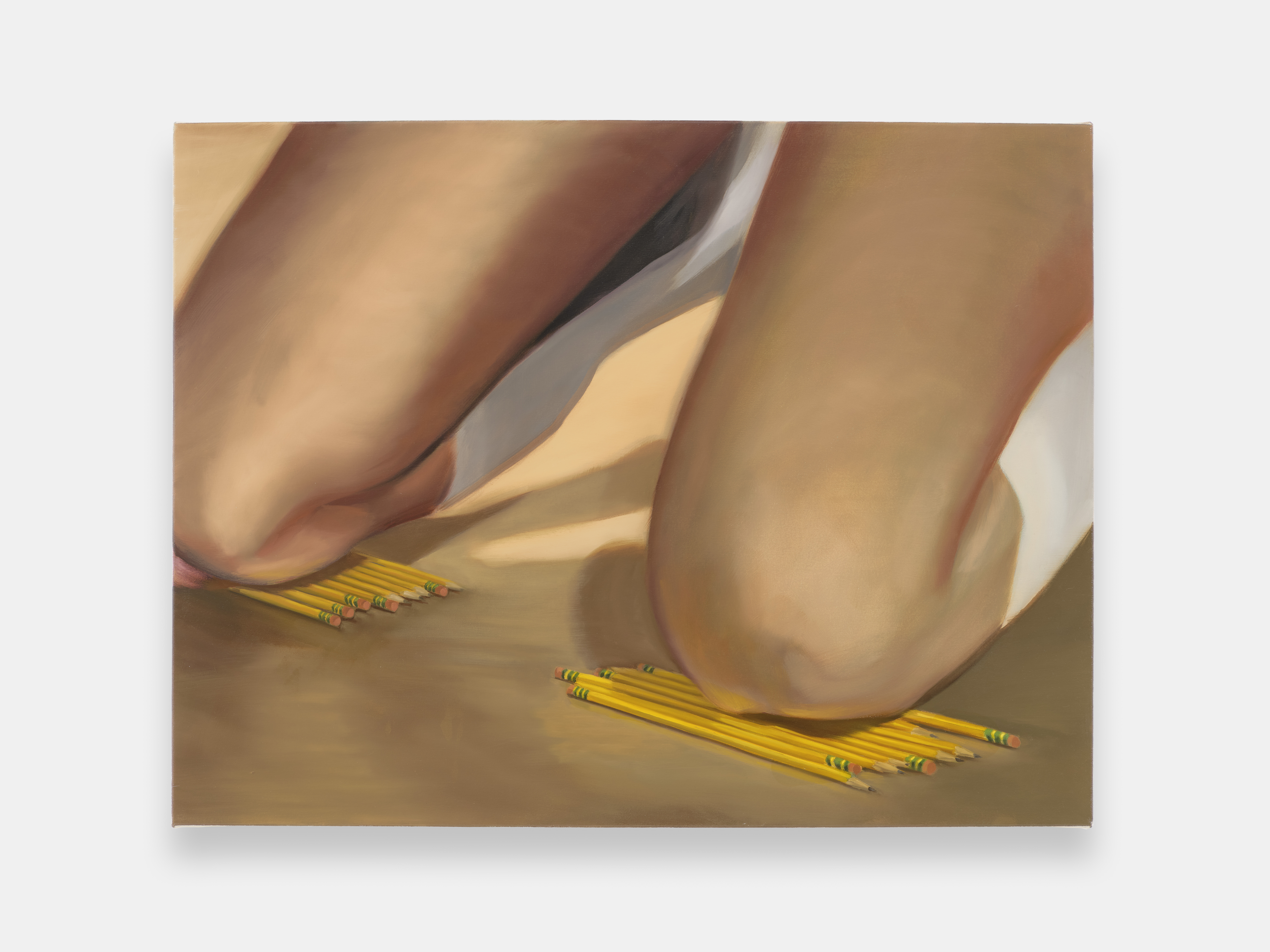 ‘I want to bring anxiety to the surface': Shannon Cartier Lucy on her unsettling works
‘I want to bring anxiety to the surface': Shannon Cartier Lucy on her unsettling worksIn an exhibition at Soft Opening, London, Shannon Cartier Lucy revisits childhood memories
-
 What one writer learnt in 2025 through exploring the ‘intimate, familiar’ wardrobes of ten friends
What one writer learnt in 2025 through exploring the ‘intimate, familiar’ wardrobes of ten friendsInspired by artist Sophie Calle, Colleen Kelsey’s ‘Wearing It Out’ sees the writer ask ten friends to tell the stories behind their most precious garments – from a wedding dress ordered on a whim to a pair of Prada Mary Janes
-
 Year in review: 2025’s top ten cars chosen by transport editor Jonathan Bell
Year in review: 2025’s top ten cars chosen by transport editor Jonathan BellWhat were our chosen conveyances in 2025? These ten cars impressed, either through their look and feel, style, sophistication or all-round practicality
-
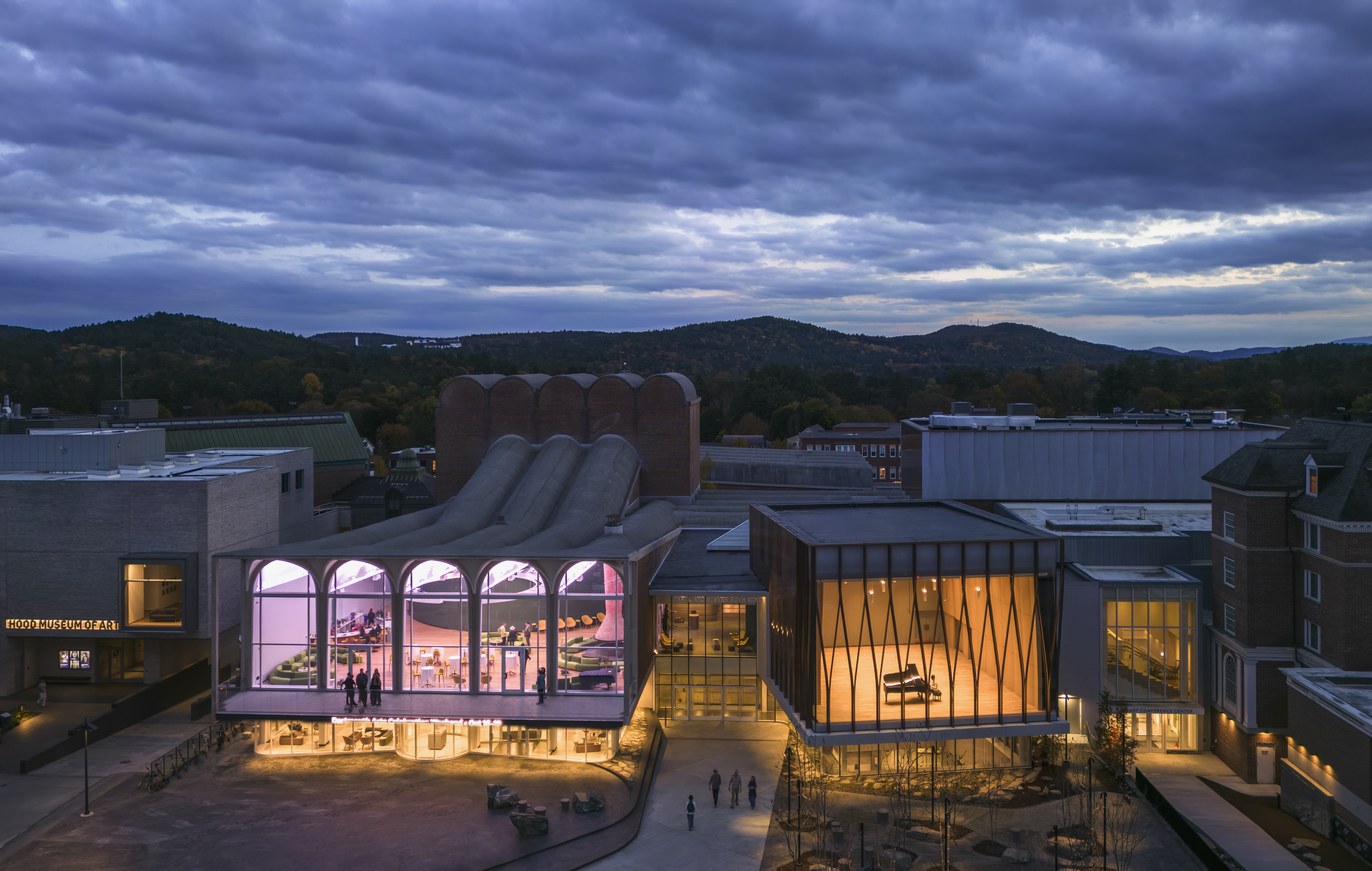 With a freshly expanded arts centre at Dartmouth College, Snøhetta brings levity to the Ivy League
With a freshly expanded arts centre at Dartmouth College, Snøhetta brings levity to the Ivy LeagueThe revamped Hopkins Center for the Arts – a prototype for the Met Opera house in New York –has unveiled its gleaming new update
-
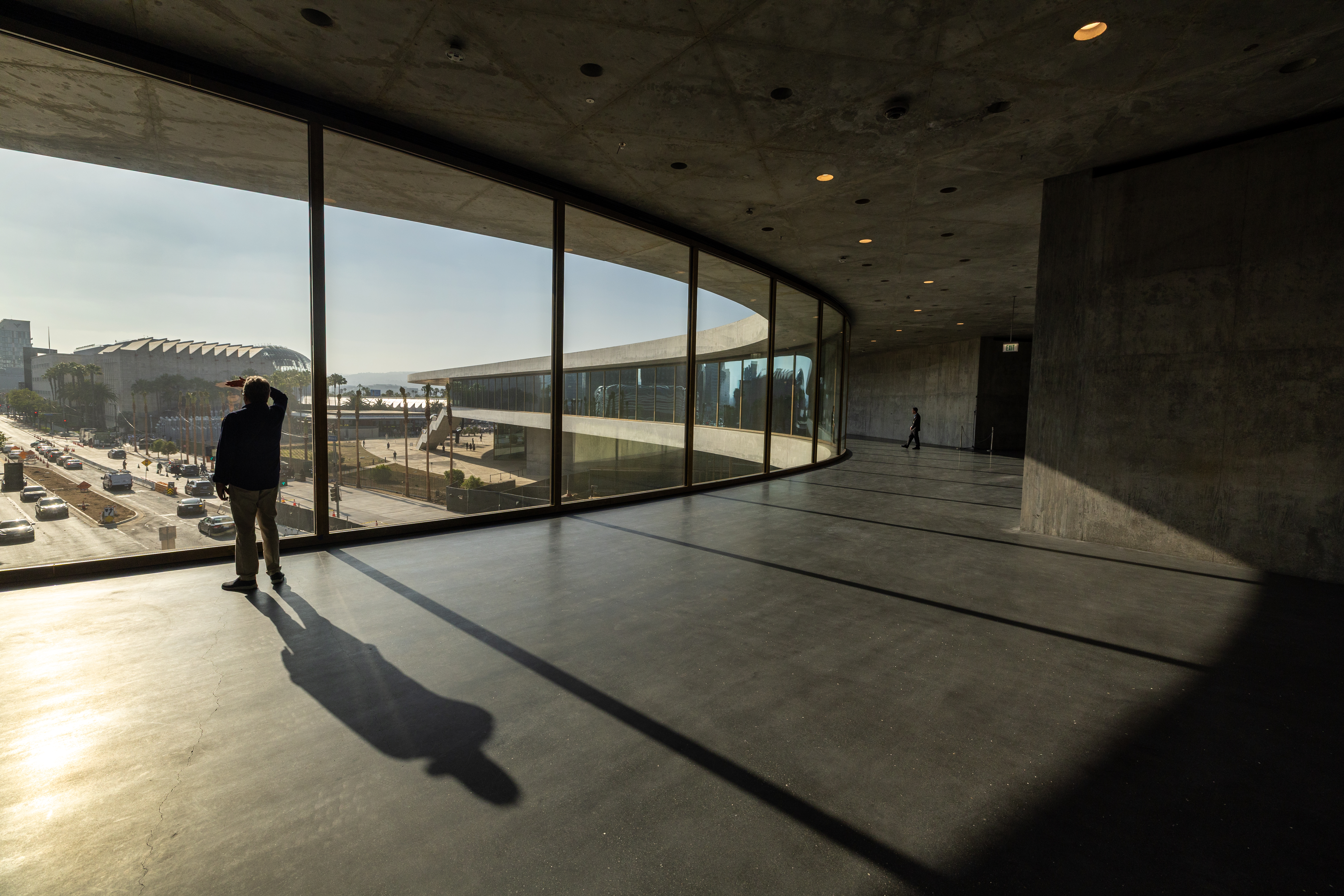 The great American museum boom
The great American museum boomNine of the world’s top ten most expensive, recently announced cultural projects are in the US. What is driving this investment, and is this statistic sustainable?
-
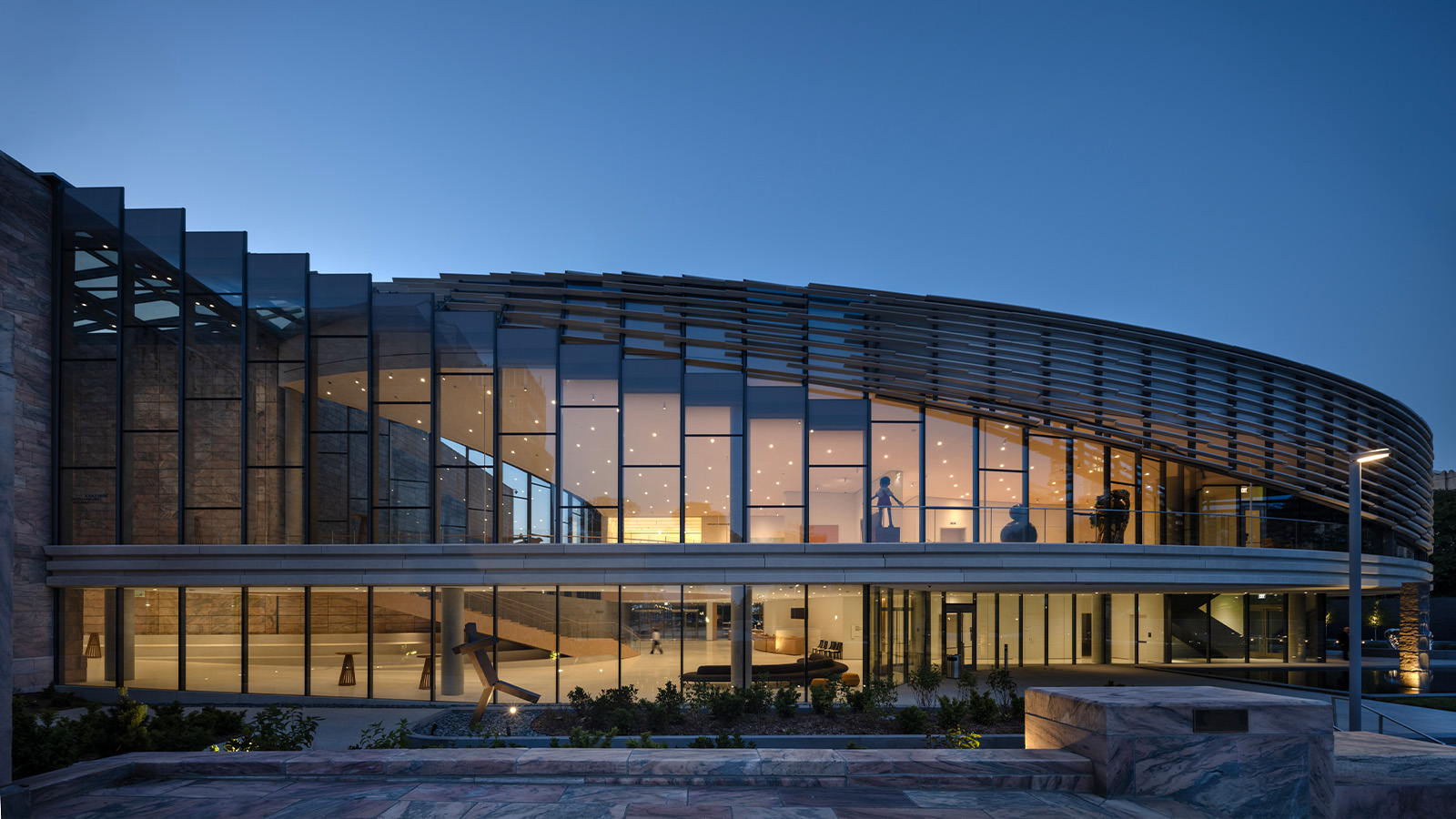 Omaha’s Joslyn Art Museum's newest addition effortlessly complements the institution’s existing complex
Omaha’s Joslyn Art Museum's newest addition effortlessly complements the institution’s existing complexThe third addition to Joslyn Art Museum is designed by Snøhetta, which opted for voluminous common spaces and illuminating atriums
-
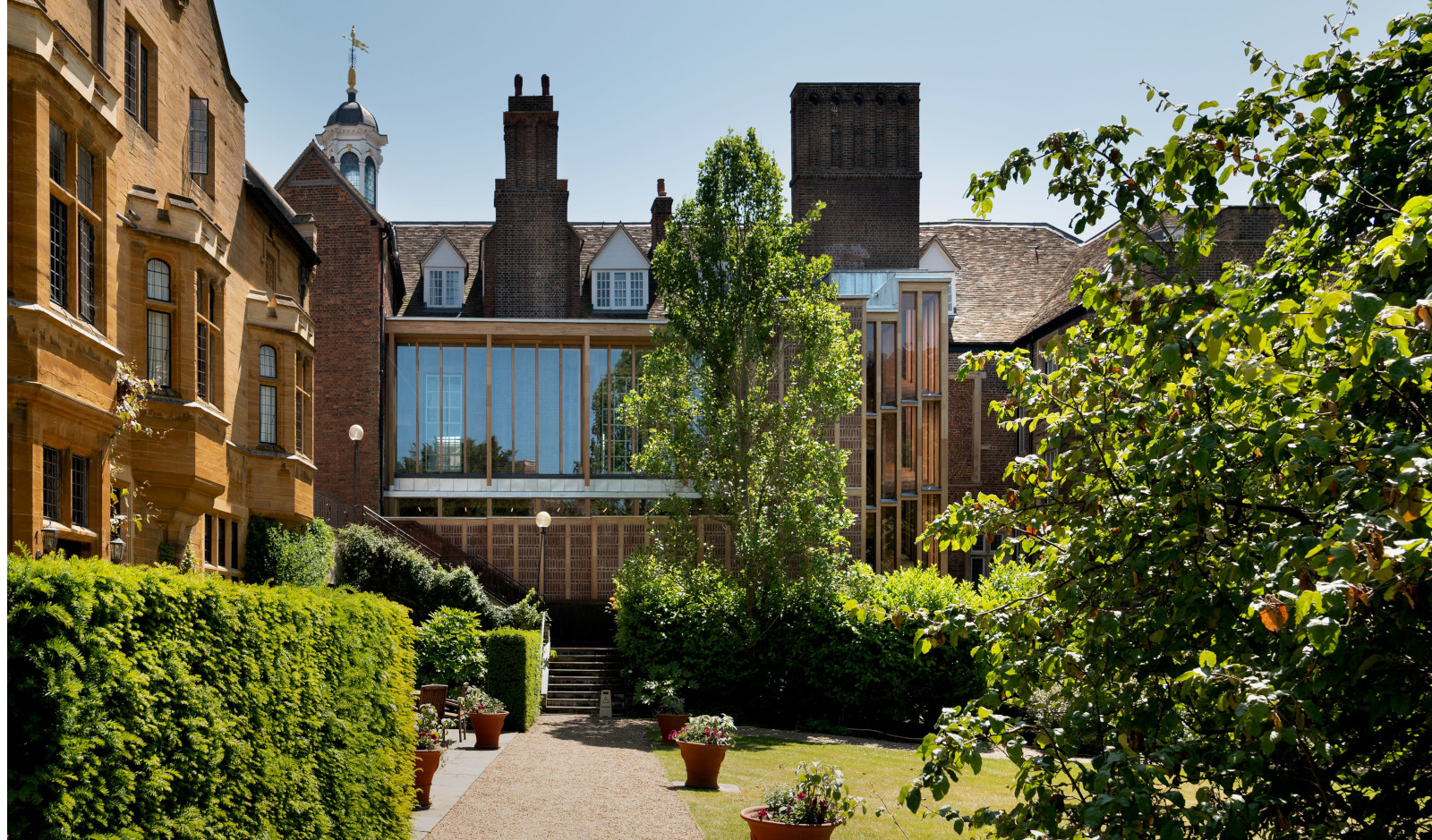 River Wing at Clare College responds to its historic Cambridge heritage
River Wing at Clare College responds to its historic Cambridge heritageUniversity of Cambridge opens its new River Wing on Clare College Old Court, uniting modern technology with historic design
-
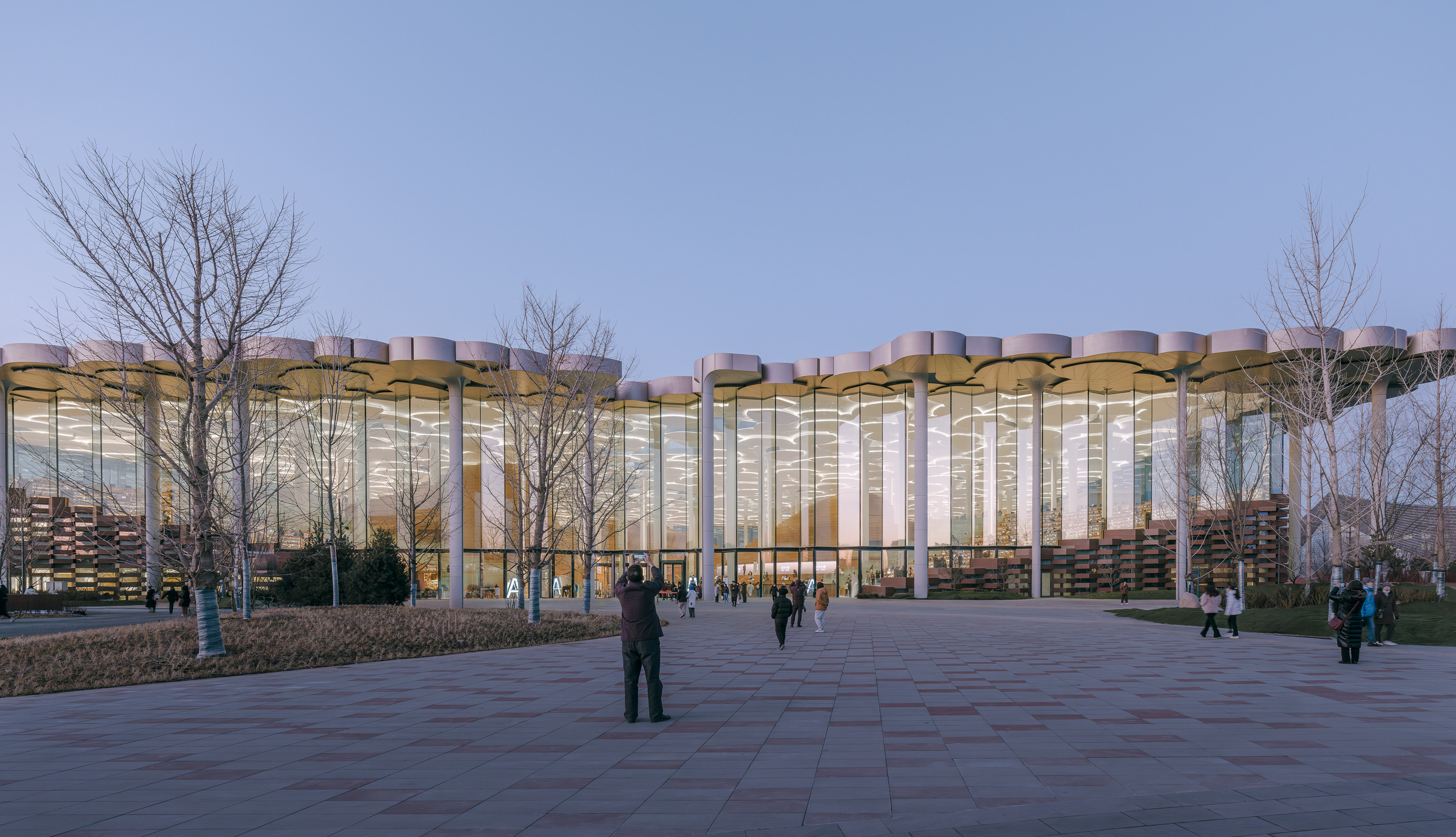 Beijing City Library is an otherworldly escape from the digital world
Beijing City Library is an otherworldly escape from the digital worldBeijing City Library by Snøhetta is a flowing, welcoming space to share knowledge and socialise
-
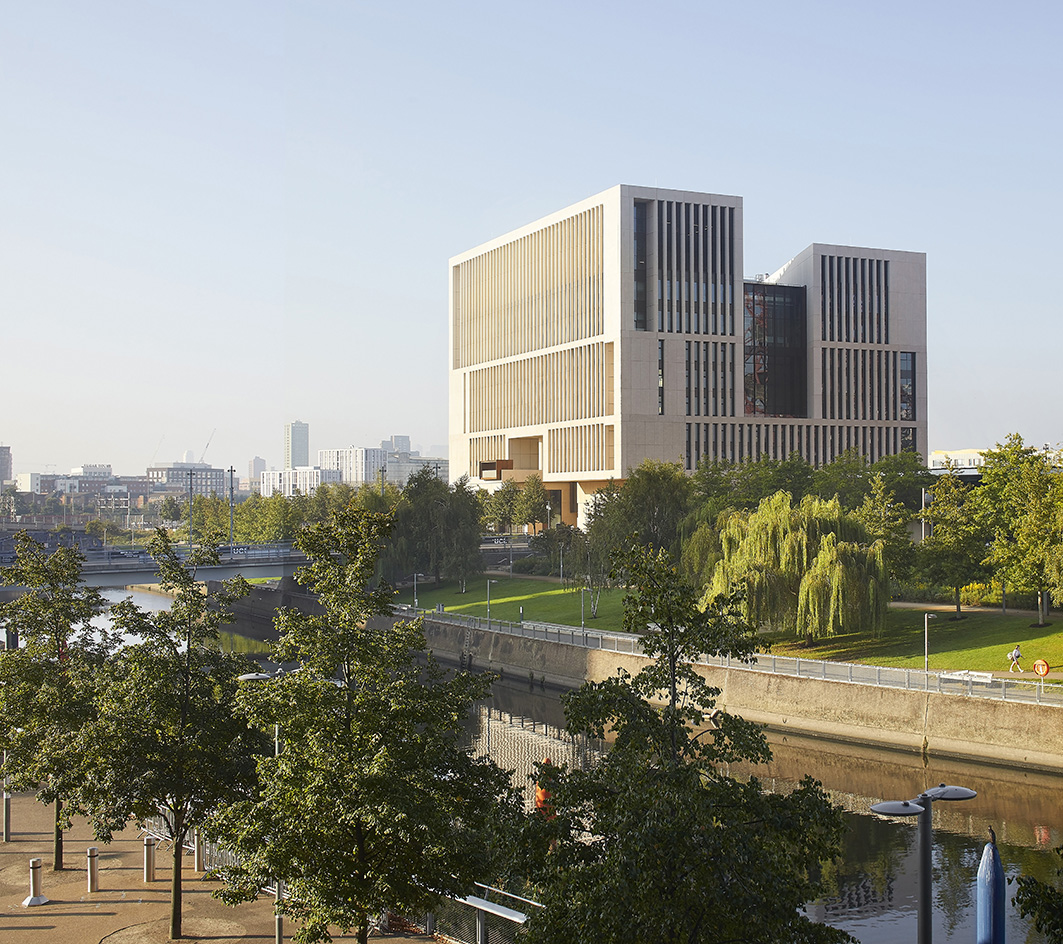 UCL East Marshgate seeks to redefine the university campus of the future
UCL East Marshgate seeks to redefine the university campus of the futureUCL East Marshgate by Stanton Williams is completed and gears up to welcome its students in east London
-
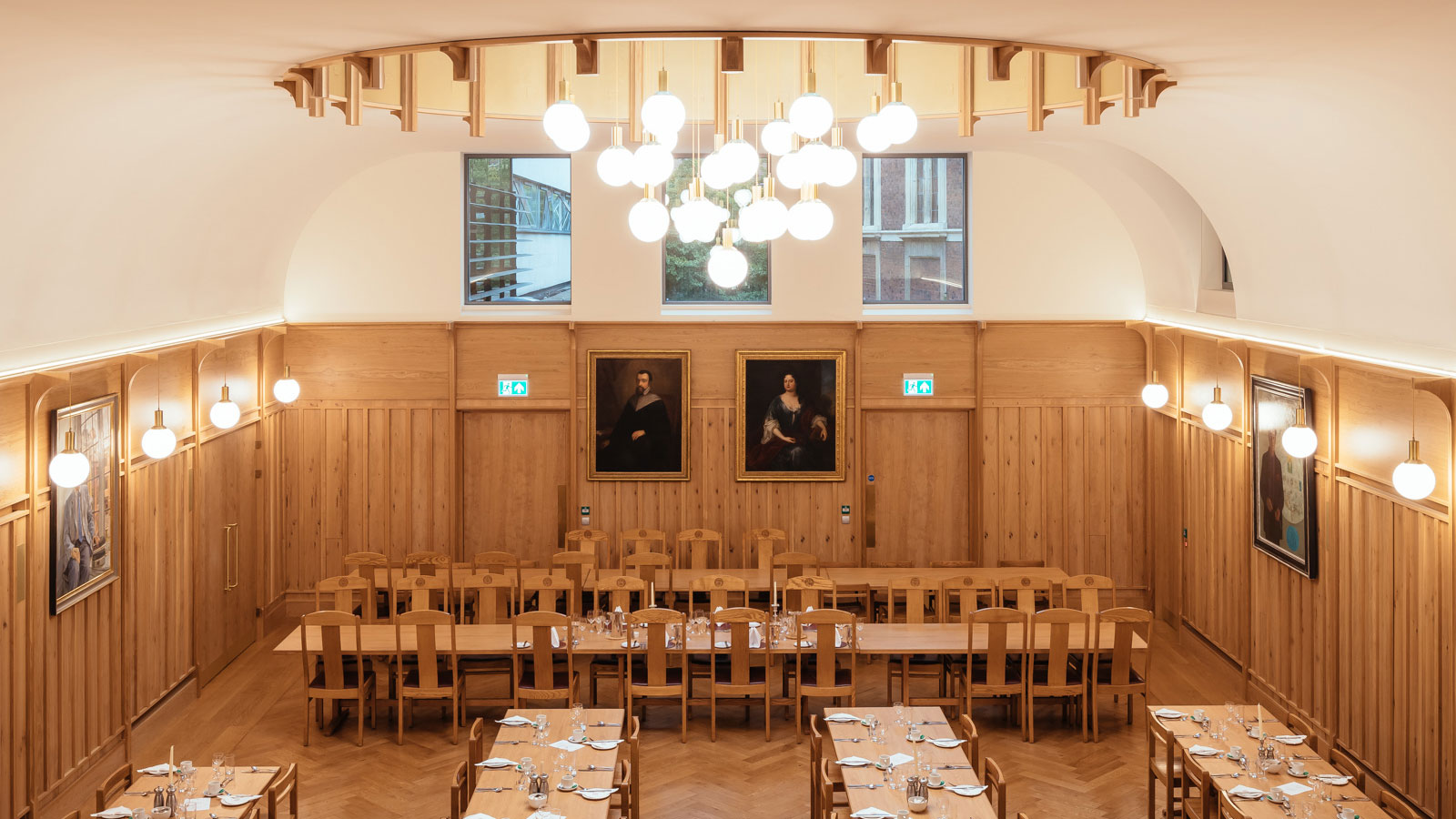 St Catharine’s College social hub in Cambridge reimagined by Gort Scott
St Catharine’s College social hub in Cambridge reimagined by Gort ScottGort Scott's design for St Catharine’s College, Cambridge, gives a sensitive facelift to a much loved, bustling campus
-
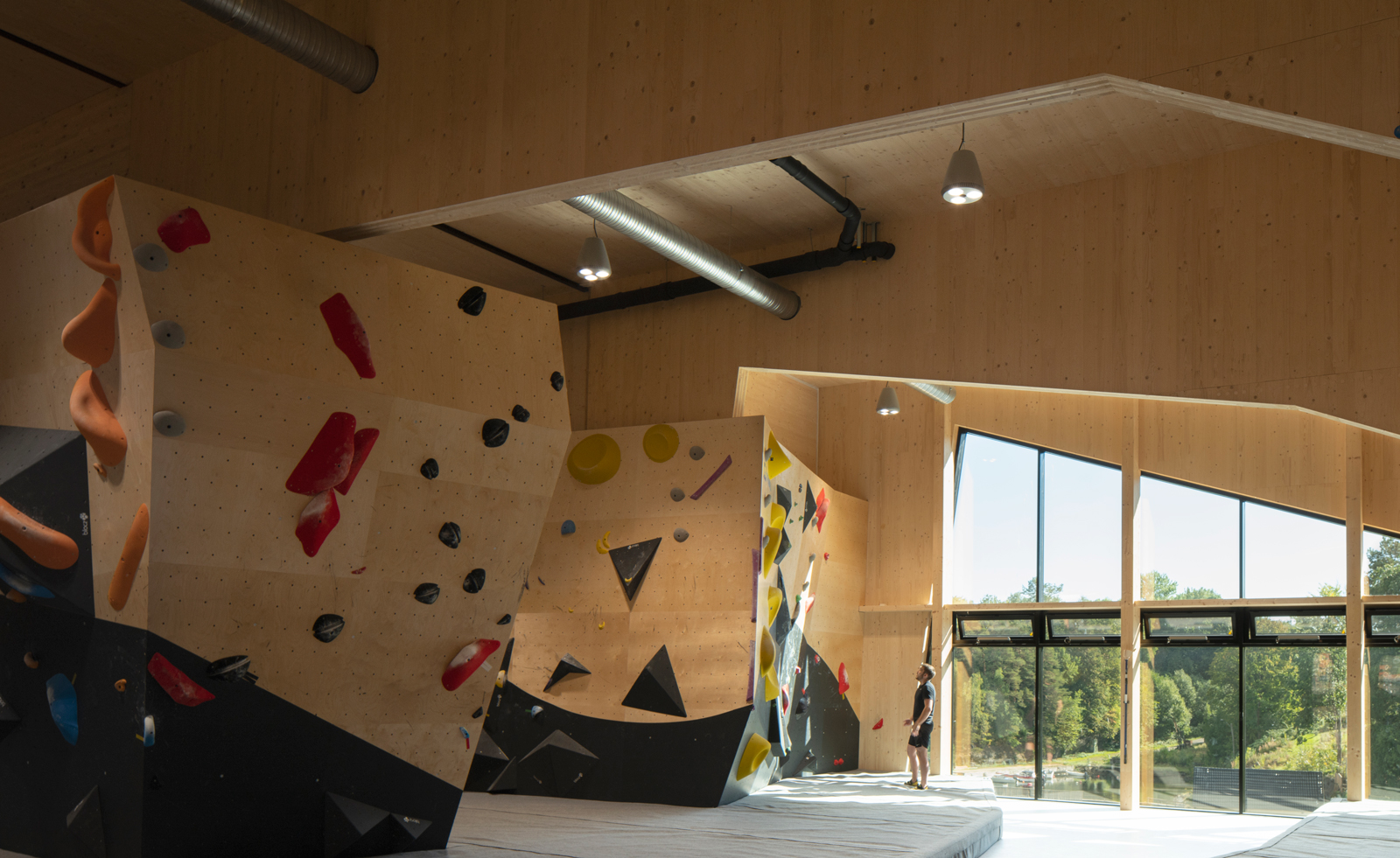 Timber climbing wall by Snøhetta embraces natural themes
Timber climbing wall by Snøhetta embraces natural themesSnøhetta's climbing wall recreates the immersive experience of a cave in a leisure centre in Norway