Solberg Tower and Park complex, Norway
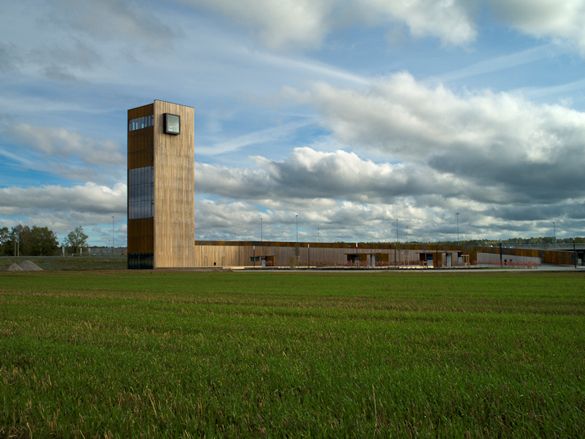
Located near the Norwegian town of Sarpsborg, close to the border with Sweden, the recently opened Solberg Tower and Park complex sits in a clearing in a thick forest, beside an unspoilt strip of the Norwegian coastline. It was a setting too good to pass by and one that presented Canadian-born, Norway-based architect Todd Saunders with his most creatively free venture to date.
The clients - the Norwegian Highway Department together with the Regional Government – first approached his practice a few years ago. Interestingly, their aim was to develop the brief alongside its designer – a rare chance for the architect to be involved at such an early stage in a public commission, directly affecting not just the structure’s shape but also its use.
The team had to reconcile the site’s strengths – the amazing views towards the sea, the wealth of ancient Viking rock engravings in the surrounding forest and the accessibility of the location, thanks to the adjacent motorway that links the two neighbouring Scandinavian countries together – with its main challenge, namely the noise pollution created by the latter. The idea of offering a space that would connect people with nature, be a cultural hub for the area, as well as a peaceful stopover on tiring car journeys, quickly started to take shape.
To create this quiet resting area, Saunders incorporated a spiralling ramp into his design that leads visitors to the tower, while cutting off a serene slate-and-gravel paved area of about 2000sqm from the road. Within those limits he designed seven small CorTen steel-clad semi-open pavilions containing visitor information and details on the close-by Viking engravings. At the same time, the simple concrete and wood structure of the Solberg Tower – which translates as ‘sun mountain’ - rises 30m high, overlooking the dramatic coastal fjord views.
Solberg Park’s pavilions will also function as temporary exhibition spaces and, while highlighting the area’s rich natural beauty and history, will also be a much-needed cultural attraction for the whole region.
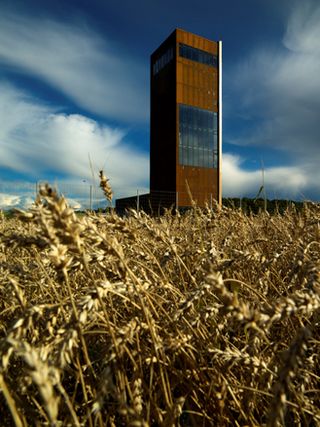
Designed by Todd Saunders, the aim of the complex is to offer a space that connects people with nature, is a cultural hub for the area, as well as a peaceful stopover on tiring car journeys along the nearby motorway
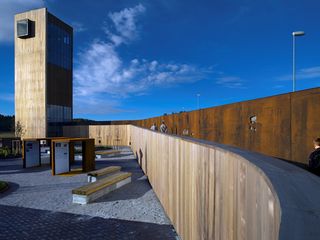
To create this quiet resting area, Saunders incorporated a spiralling ramp into his design that leads visitors to the tower, while cutting off a serene slate-and-gravel paved area of about 2000sqm from the road
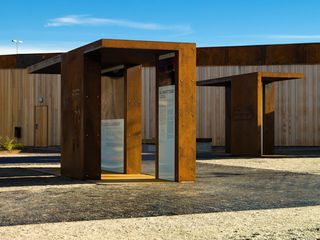
Within those limits he designed seven small CorTen steel-clad semi-open pavilions
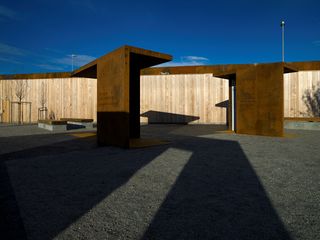
These contain visitor information and details on the close-by Viking engravings
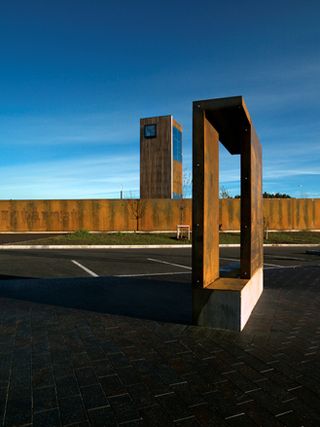
The pavilions will also function as temporary exhibition spaces
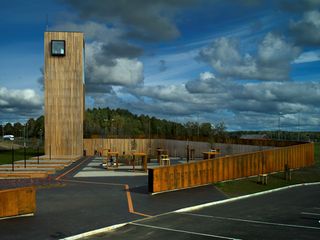
Solberg translates as ‘sun mountain’
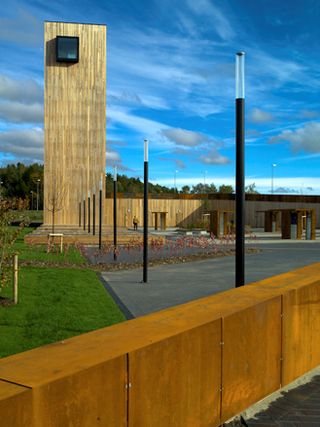
The tower is a simple concrete and wood structure
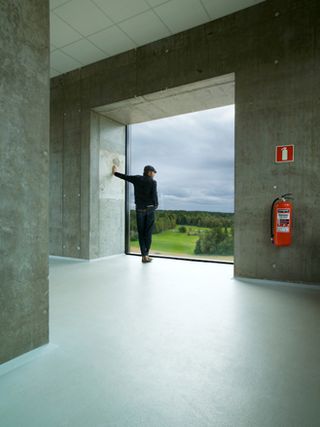
It rises 30m high, overlooking the dramatic countryside and fjords
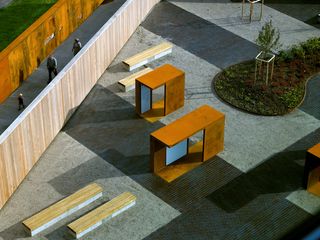
The peaceful courtyard, seen from the tower
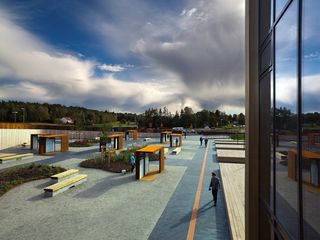
The complex will be a much-needed cultural attraction for the whole region
Wallpaper* Newsletter
Receive our daily digest of inspiration, escapism and design stories from around the world direct to your inbox.
Ellie Stathaki is the Architecture & Environment Director at Wallpaper*. She trained as an architect at the Aristotle University of Thessaloniki in Greece and studied architectural history at the Bartlett in London. Now an established journalist, she has been a member of the Wallpaper* team since 2006, visiting buildings across the globe and interviewing leading architects such as Tadao Ando and Rem Koolhaas. Ellie has also taken part in judging panels, moderated events, curated shows and contributed in books, such as The Contemporary House (Thames & Hudson, 2018), Glenn Sestig Architecture Diary (2020) and House London (2022).
-
 The Nokia Design Archive goes live – re-live the early years of mobile multimedia
The Nokia Design Archive goes live – re-live the early years of mobile multimediaThe archive of Finnish tech pioneers Nokia has been entrusted to Aalto University. Now you can explore the company’s archive of models, concepts and marketing material through an online portal
By Jonathan Bell Published
-
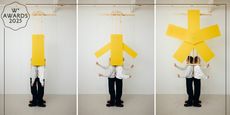 Isabel + Helen pull together to turn ideas into reality for the Wallpaper* Design Awards issue cover
Isabel + Helen pull together to turn ideas into reality for the Wallpaper* Design Awards issue coverStep behind the scenes of the Wallpaper* Design Awards 2025 cover. Designed by Isabel + Helen, it is a welcome reminder that we still have magic in our own minds and hands
By Hugo Macdonald Published
-
 Gucci turns its windows into an endless library of books, artefacts and rare treasures
Gucci turns its windows into an endless library of books, artefacts and rare treasuresFeaturing a collaboration with artist Luca Pignatelli, ‘Endless Narratives’ unfolds in Gucci store windows worldwide – a reflection of creative director Sabato de Sarno’s broad cultural interests
By Jack Moss Published
-
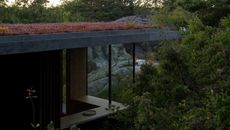 Tour this waterfront Norwegian summer house in pristine nature
Tour this waterfront Norwegian summer house in pristine natureCabin Lillesand by architect, Lund Hagem respects and enhances its natural setting in the country's south
By Ellie Stathaki Published
-
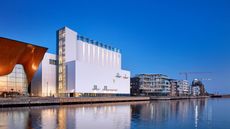 Kunstsilo sees a functionalist grain silo transformed into Norway’s newest art gallery
Kunstsilo sees a functionalist grain silo transformed into Norway’s newest art galleryKunstsilo’s crisp modern design by Mestres Wåge with Spanish firms Mendoza Partida and BAX Studio transforms a listed functionalist grain silo into a sleek art gallery
By Clare Dowdy Published
-
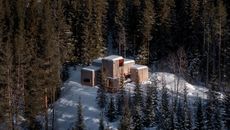 Aarestua Cabin brings old Norwegian traditions into the 21st century
Aarestua Cabin brings old Norwegian traditions into the 21st centuryAarestua Cabin by Gartnerfuglen is a modern retreat with links to historical Norwegian traditions, and respect for its environment
By Ellie Stathaki Published
-
 Pioneering tablet maker reMarkable’s Oslo headquarters is a space for ‘better thinking’
Pioneering tablet maker reMarkable’s Oslo headquarters is a space for ‘better thinking’reMarkable’s Oslo head office, featuring areas to retreat, ruminate and collaborate, is a true workspace of the future
By Jonathan Bell Published
-
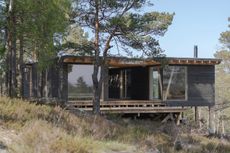 This Norway cabin was designed as a minimalist, coastal escape
This Norway cabin was designed as a minimalist, coastal escapeThis Norway cabin by Erling Berg is made of local timber that frames its scenic Risør views through large openings and outdoor areas, creating a cool summer escape
By Ellie Stathaki Published
-
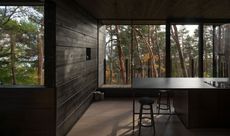 This Oslo house is a suburban cabin in the woods
This Oslo house is a suburban cabin in the woodsAn Oslo house designed like a retreat, Villa Nikkesmelle by Gartnerfuglen, offers the perfect balance between urban and rural
By Ellie Stathaki Published
-
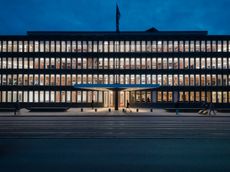 Restored former US embassy in Oslo brings Eero Saarinen’s vision into the 21st century
Restored former US embassy in Oslo brings Eero Saarinen’s vision into the 21st centuryThe former US embassy in Oslo by Finnish American modernist Eero Saarinen has been restored to its 20th-century glory and transformed for contemporary mixed use
By Giovanna Dunmall Published
-
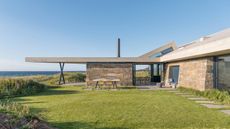 Tommie Wilhelmsen’s cabin on Norway’s wild coast frames the experience of the landscape
Tommie Wilhelmsen’s cabin on Norway’s wild coast frames the experience of the landscapeTommie Wilhelmsen has completed a new cabin close to the city of Stavanger, a retreat in the heart of a historic coastal landscape
By Jonathan Bell Published