Off-grid living: architect Soo K Chan reveals Soori High Line interiors
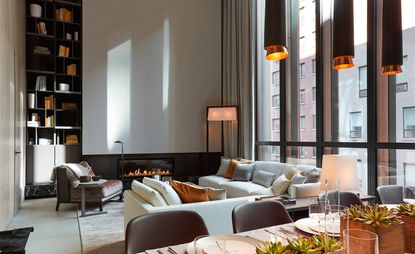
By any yardstick, New York is a city that seems hell-bent on reinventing itself at every turn. A case in point is the High Line. Twelve years after it was first unveiled to universal applause for its imaginative transformation of a moribund part of West Chelsea, the 1.5-mile-long stretch of elevated gardens continues to fascinate – property developers especially.
So, when the opportunity came to design a private condominium in a prime plot of real estate on West 29th Street with the New York-based real estate developers Siras Development and Singapore-based Oriel Development, the Singaporean architect Soo K Chan jumped.
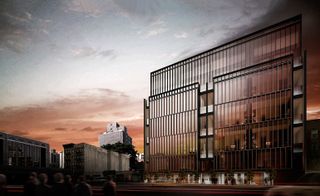
The complex features 31 one- to five-bedroom apartments
Over the last 20 years, Yale-trained Chan has been developing a nuanced approach to housing design in a built-up environment, his SkyTerrace at Dawson public housing development in Singapore being the most recent example. The new Soori High Line, which is due to complete next spring, represented, he says, a chance to further test that approach, this time in New York’s highly regulated setting.
The result is a silhouette of softly gleaming metal that comprises 31 one- to five-bedroom apartments, its slimness the result of complex interlocking grids. Inside, surprises abound, not the least of which are impressive double-storey ceilings where full length windows bring in light and views of the Empire State Building, the Hudson River, the High Line Park and the Hudson Yards development. Elsewhere, there are vast garden courtyards in the ground floor sites and saltwater lap pools in 16 units.
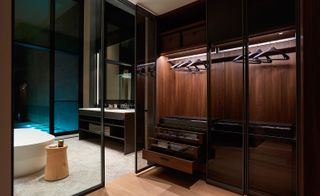
The aesthetic of the interiors is in tune with the sleek metallic interlocking design of the building
Chan says his concept of spatial plasticity and transitional spaces gave him the ‘flexibility to create interesting interlocking sectional spaces’. The architect also took control of the entire design, from the customised glass curtain wall and fins on the building’s facade, to creating a special line of furniture for Poliform including sofas, coffee tables, chairs and pendant lamps.
For Chan, Soori High Line represents something of a homecoming, having started his career with Kohn Pedersen Fox. ‘I had the opportunity to design and develop something of my own in one of my favorite cities in the world,’ he says. ‘West Chelsea has innovative architecture, and incredible energy. This is easily one of New York’s most exciting new neighbourhoods.’
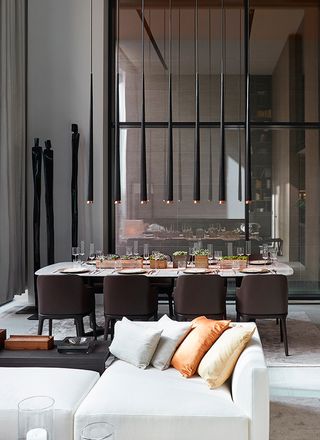
The architect designed a line of furniture for Poliform called ’Soori Living’ which includes sofas, coffee tables, chairs and beds
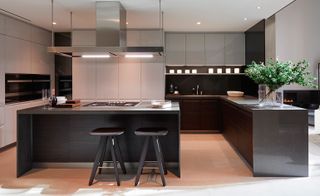
The apartments feature interlocking sectional spaces
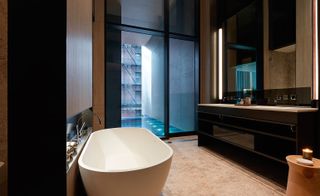
The architect took control of the entire design
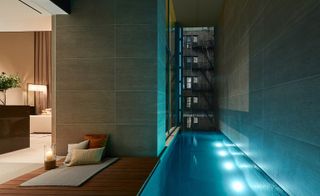
Saltwater lap pools feature in 16 homes
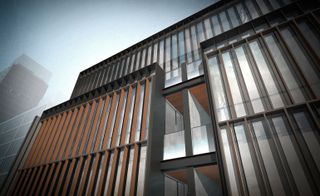
The metallic facade with its interlocking, light-reflecting grid
INFORMATION
For more information, visit the SCDA Architects website
Wallpaper* Newsletter
Receive our daily digest of inspiration, escapism and design stories from around the world direct to your inbox.
Daven Wu is the Singapore Editor at Wallpaper*. A former corporate lawyer, he has been covering Singapore and the neighbouring South-East Asian region since 1999, writing extensively about architecture, design, and travel for both the magazine and website. He is also the City Editor for the Phaidon Wallpaper* City Guide to Singapore.
-
 Watch: Angelina Jolie pays ‘cinematic homage to feminine beauty and power’ in a campaign film for Tom Ford
Watch: Angelina Jolie pays ‘cinematic homage to feminine beauty and power’ in a campaign film for Tom FordAngelina Jolie takes a cinematic turn in Tom Ford Beauty’s new ‘Runway Lip Colour’ campaign film, directed by Mert + Marcus
By Hannah Tindle Published
-
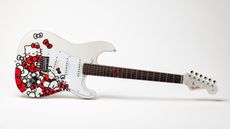 Fender Hello Kitty Stratocaster marks 50 years of Sanrio’s finest cartoon cat
Fender Hello Kitty Stratocaster marks 50 years of Sanrio’s finest cartoon catHello Kitty reaches her half-century in 2025 and Fender Japan is out to celebrate with guitars and new merchandise, including a revival of its cult Squier Hello Kitty Stratocaster
By Jonathan Bell Published
-
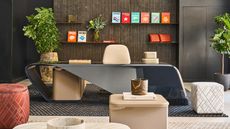 First Look: inside Bentley Home's new Dubai flagship
First Look: inside Bentley Home's new Dubai flagshipBentley Home expands within the UAE with its first flagship store in Dubai, a light and airy showroom showcasing some of the best of luxury craftsmanship
By Becky Sunshine Published
-
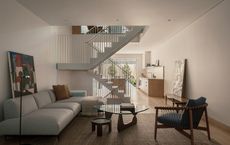 This New York brownstone was transformed through the power of a single, clever move
This New York brownstone was transformed through the power of a single, clever moveVoid House, a New York brownstone reimagined by architecture studio Light and Air, is an interior transformed through the power of one smart move
By Ellie Stathaki Published
-
 A new Texas house transforms a sloping plot into a multi-layered family home
A new Texas house transforms a sloping plot into a multi-layered family homeThe Griggs Residence is a Texas house that shields its interior world and spacious terraces with a stone and steel façade
By Jonathan Bell Published
-
 Light, nature and modernist architecture: welcome to the reimagined Longwood Gardens
Light, nature and modernist architecture: welcome to the reimagined Longwood GardensLongwood Gardens and its modernist Roberto Burle Marx-designed greenhouse get a makeover by Weiss/Manfredi and Reed Hildebrand in the US
By Ian Volner Published
-
 A bridge in Buffalo heralds a new era for the city's LaSalle Park
A bridge in Buffalo heralds a new era for the city's LaSalle ParkA new Buffalo bridge offers pedestrian access over busy traffic for the local community, courtesy of schlaich bergermann partner
By Amy Serafin Published
-
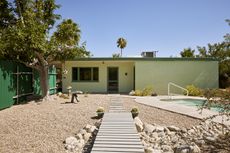 Tour this Bel Vista house by Albert Frey, restored to its former glory in Palm Springs
Tour this Bel Vista house by Albert Frey, restored to its former glory in Palm SpringsAn Albert Frey Bel Vista house has been restored and praised for its revival - just in time for the 2025 Palm Springs Modernism Week Preview
By Hadani Ditmars Published
-
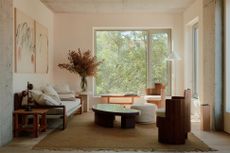 First look: step inside 144 Vanderbilt, Tankhouse and SO-IL’s new Brooklyn project
First look: step inside 144 Vanderbilt, Tankhouse and SO-IL’s new Brooklyn projectThe first finished duplex inside Tankhouse and SO-IL’s 144 Vanderbilt in Fort Greene is a hyper-local design gallery curated by Brooklyn studio General Assembly
By Léa Teuscher Published
-
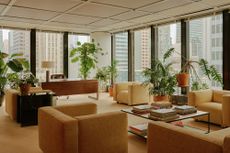 Tour Ray's Seagram Building HQ, an ode to art and modernism in New York City
Tour Ray's Seagram Building HQ, an ode to art and modernism in New York CityReal estate venture Ray’s Seagram Building HQ in New York is a homage to corporate modernism
By Diana Budds Published
-
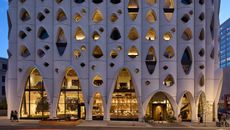 Populus by Studio Gang, the ‘first carbon positive hotel in the US’ takes root in Denver
Populus by Studio Gang, the ‘first carbon positive hotel in the US’ takes root in DenverPopulus by Studio Gang opens in Denver, offering a hotel with a distinctive, organic façade and strong sustainability credentials
By Siska Lyssens Published