Steven Holl completes the Reid Building, the latest addition to the Glasgow School of Art campus
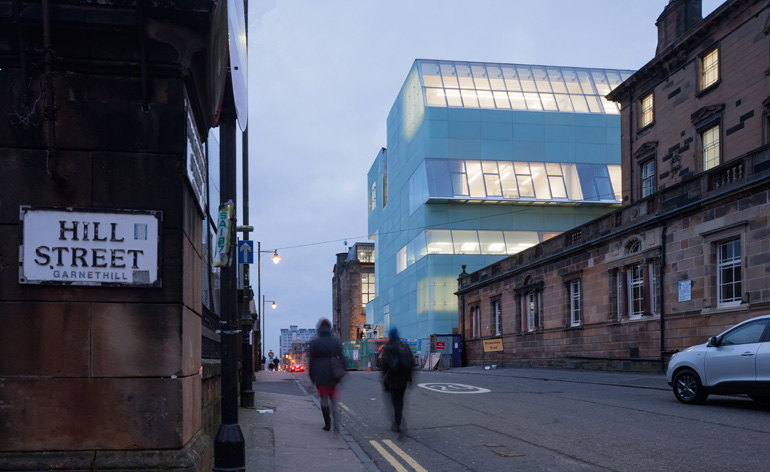
The Glasgow School of Art (GSA) is famous for its Charles Rennie Mackintosh-designed 1909 building, but soon there will be one more reason for architecture buffs to flock to the northern city. American architect Steven Holl has designed a contemporary addition to the school's campus, the Reid Building, which will house the GSA's design department.
Named after the Dame Seona Reid who stood down as director of the GSA last summer, the building sits opposite the art school (which will remain in the Mackintosh building) and the architecture school (located around the corner from these two, and to the west). The new structure is unfussy and monochrome, featuring an external skin of semi-transparent acid etched glass panels with a green tint - which is in fact the glass' natural colour. The building's only other splash of colour is GSA alumni Martin Boyce's stunning coloured glass art piece, which adorns the main entrance.
The design and building process was quick and efficient. 'The concepts we started with are still there,' says project architect Chris McVoy. The new addition's massing was designed to complement and echo Mackintosh's masterpiece, however, in its structure, the building's concept was reversed. As McVoy explains, the Mackintosh building has a 'thick skin and a thin frame', made from stone and metal respectively. In contrast, the Reid building features a thin skin with little adornment and a thick, robust concrete frame. Its white, sculptural interiors are simple and almost raw, providing an appropriately blank canvas for the students' creative work.
It is, however, a very technological building, its arcs and sweeping curves created with state-of-the-art digital and concrete technology and painstaking precision. 'We push the technology of our day, as Mackintosh pushed the craft of his day,' explains McVoy. Three 'driven voids of light' cut through the structure acting as large light shafts and helping with natural air circulation. Their base also provides unexpected breakout spaces for relaxation and socialising. Additionally, as McVoy explains, throughout the building 'the circulation space is also a place for social interaction'.
The layout is easy to read, designed across seven levels and housing workshop areas, offices, galleries and an auditorium. Big, north facing windows light the studio spaces and a café on the third level spills out to a green terrace overlooking the Mackintosh building. 'The studios are the building blocks of our design - the forms are determined by how the light comes in,' explains McVoy, 'and the Mackintosh building was our starting point'.
The school is gearing up towards its new building's official inauguration this April. As well as seeing the new structure - created with the help of local firm JM Architects and Arup Engineering - visitors will now be able to see the original building from different angles too. 'We made an effort to create new views of the Mackintosh building,' says McVoy, paying fitting homage to the great Scottish master's work.
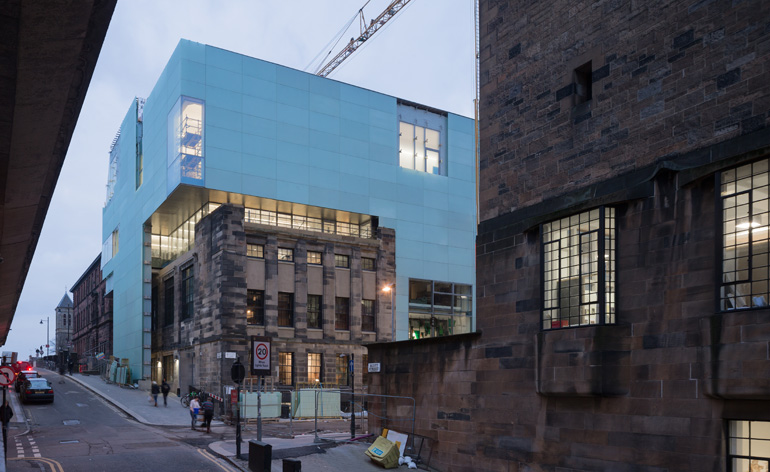
The Reid Building sits across the street from the GSA's classic Charles Rennie Mackintosh building and wraps around the existing students' union building
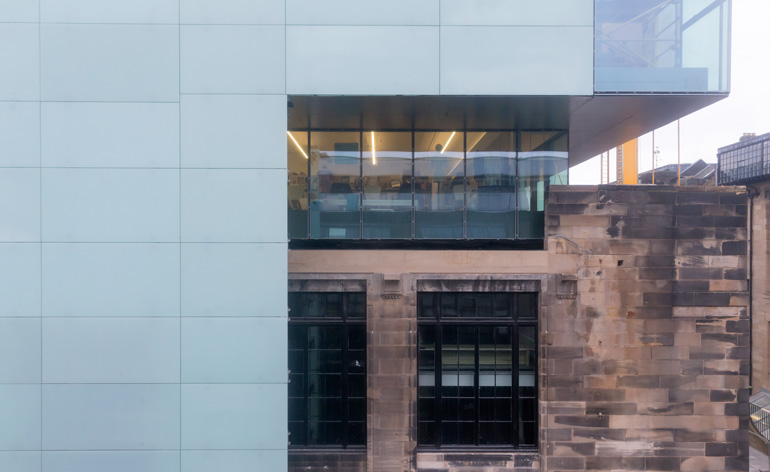
The students' union building's interiors were redesigned by JM Architects, who acted as the local architect for this project
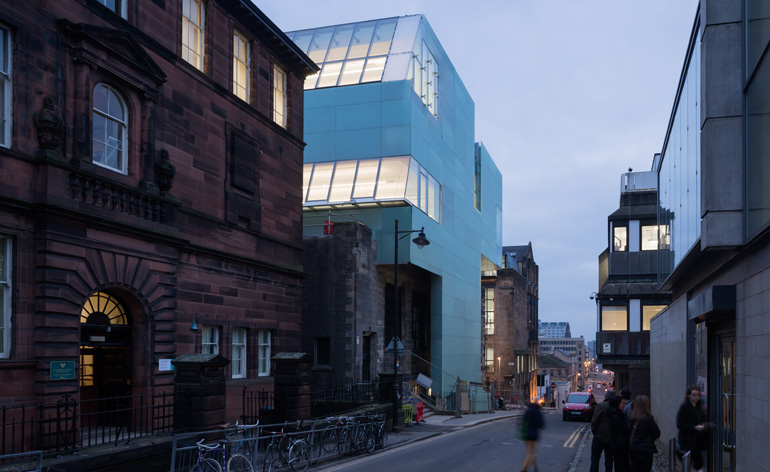
Named after the Dame Seona Reid who stood down as director of the GSA last summer, the new structure is unfussy and monochrome, featuring an external skin of semi-transparent, acid etched glass panels with a green tint - which is in fact the glass' natural colour
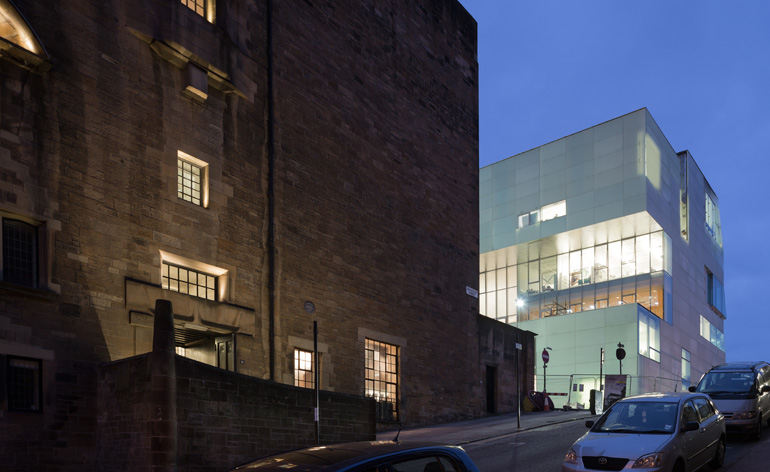
The glass' natural tint was retained to complement the Mackintosh Building's orange-hewed stones
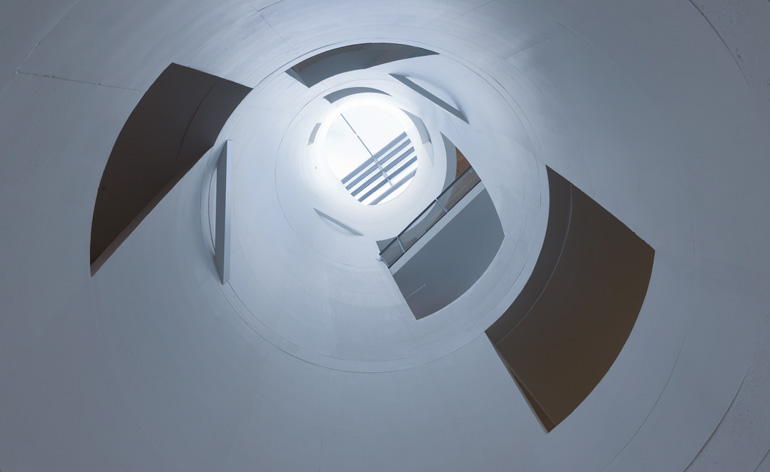
Three 'driven voids of light' cut through the structure, acting as large light shafts and helping with natural air circulation
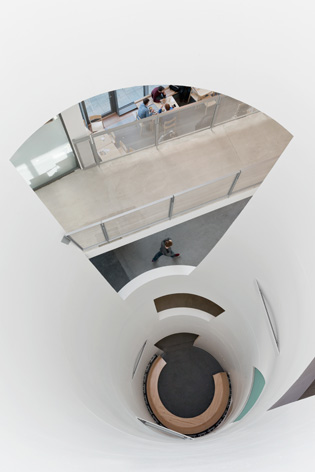
Their base also provides unexpected breakout spaces for relaxation and socialising
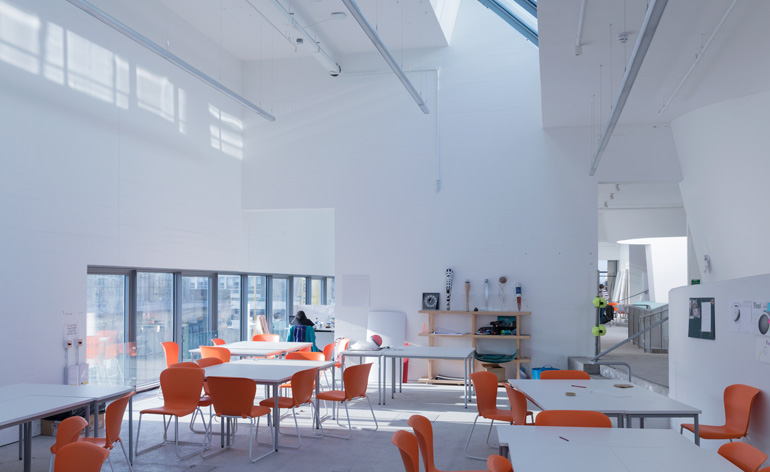
The internal layout was driven by the light's orientation and the studios, which were the design's 'building blocks', according to the architects
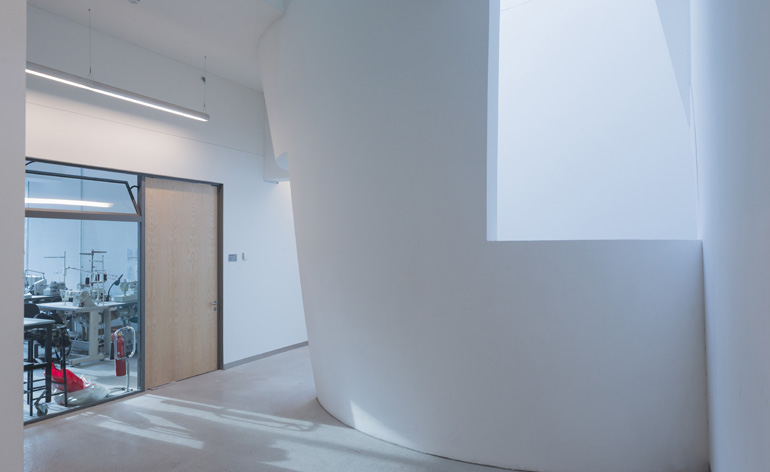
It is however, a very technological building, its arcs and sweeping curves created with state-of-the-art digital and concrete technology and painstaking precision
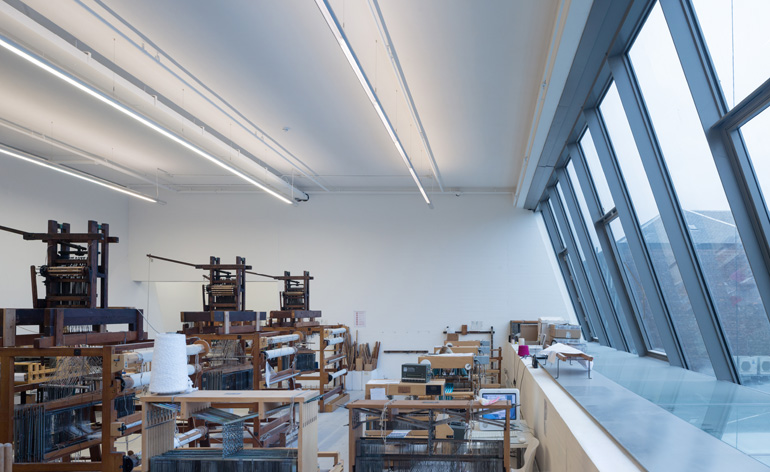
Big, north facing windows light the studio spaces...
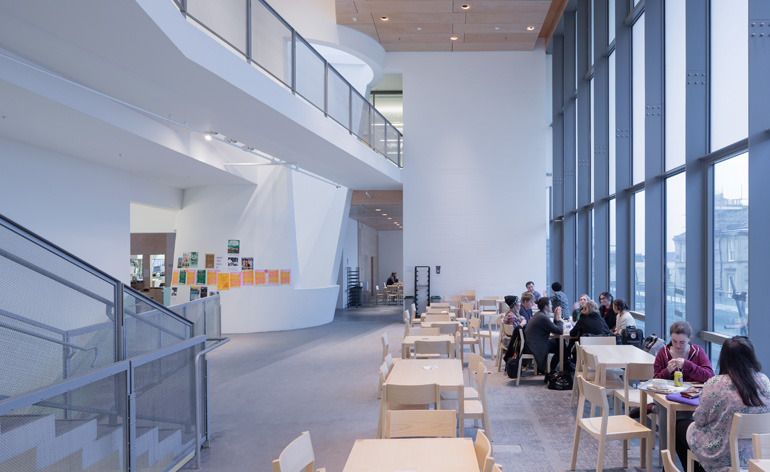
... while a café on the third level spills out to a green terrace overlooking the Mackintosh building
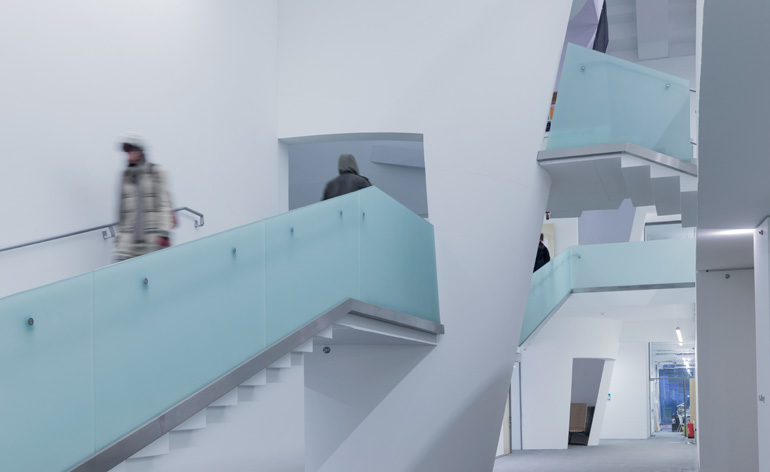
The layout is easy to read, designed across seven levels and housing workshop areas, offices, galleries and an auditorium; the circulation spaces were also important
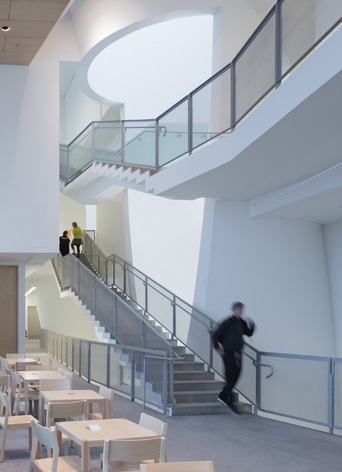
The new building will be inaugurated this April
Wallpaper* Newsletter
Receive our daily digest of inspiration, escapism and design stories from around the world direct to your inbox.
Ellie Stathaki is the Architecture & Environment Director at Wallpaper*. She trained as an architect at the Aristotle University of Thessaloniki in Greece and studied architectural history at the Bartlett in London. Now an established journalist, she has been a member of the Wallpaper* team since 2006, visiting buildings across the globe and interviewing leading architects such as Tadao Ando and Rem Koolhaas. Ellie has also taken part in judging panels, moderated events, curated shows and contributed in books, such as The Contemporary House (Thames & Hudson, 2018), Glenn Sestig Architecture Diary (2020) and House London (2022).
-
 Marylebone restaurant Nina turns up the volume on Italian dining
Marylebone restaurant Nina turns up the volume on Italian diningAt Nina, don’t expect a view of the Amalfi Coast. Do expect pasta, leopard print and industrial chic
By Sofia de la Cruz
-
 Tour the wonderful homes of ‘Casa Mexicana’, an ode to residential architecture in Mexico
Tour the wonderful homes of ‘Casa Mexicana’, an ode to residential architecture in Mexico‘Casa Mexicana’ is a new book celebrating the country’s residential architecture, highlighting its influence across the world
By Ellie Stathaki
-
 Jonathan Anderson is heading to Dior Men
Jonathan Anderson is heading to Dior MenAfter months of speculation, it has been confirmed this morning that Jonathan Anderson, who left Loewe earlier this year, is the successor to Kim Jones at Dior Men
By Jack Moss
-
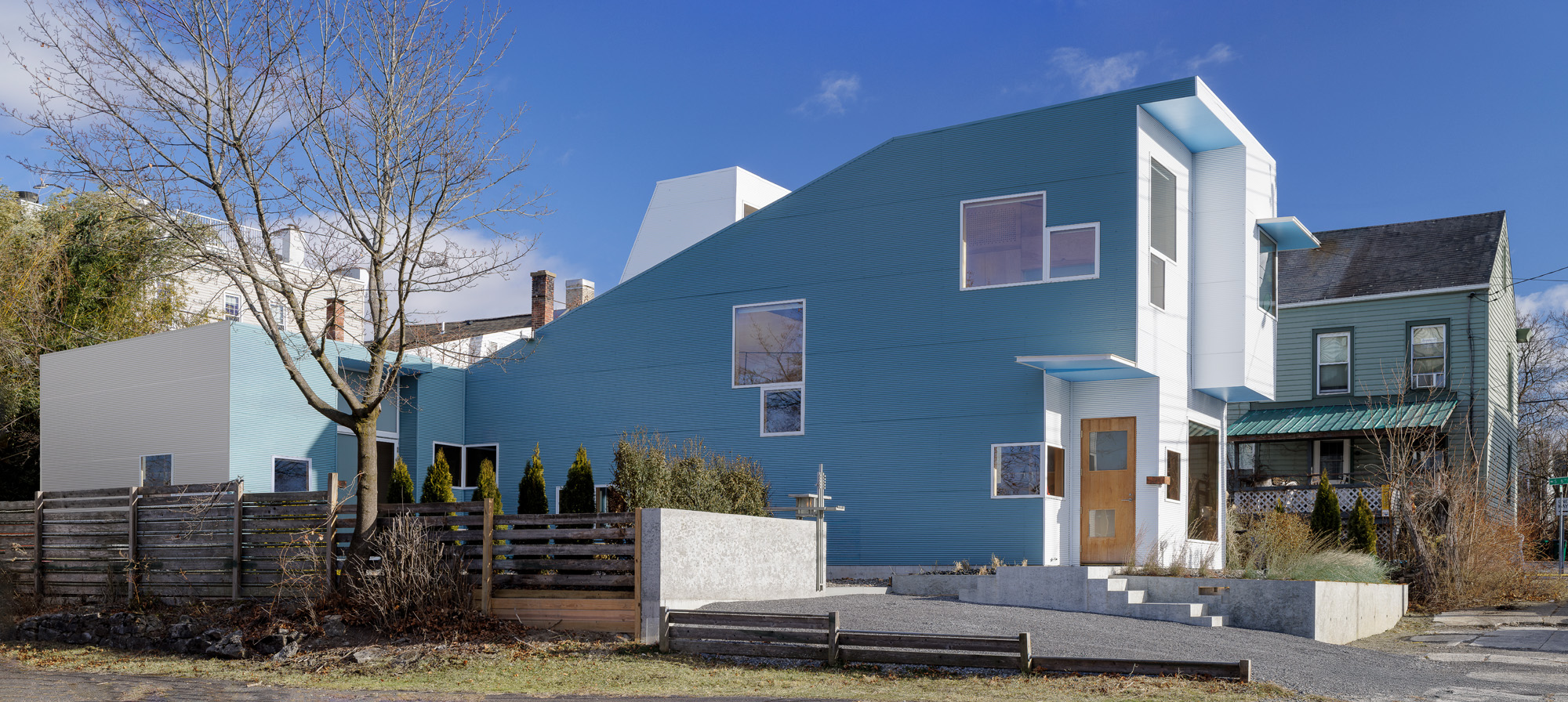 Step inside this furniture gallerist's live-work space by Steven Holl in upstate New York
Step inside this furniture gallerist's live-work space by Steven Holl in upstate New YorkDesigned by Steven Holl for modern furniture gallerists Mark McDonald and Dwayne Resnick, this live-work space in upstate New York is a midcentury collector’s paradise
By Michael Webb
-
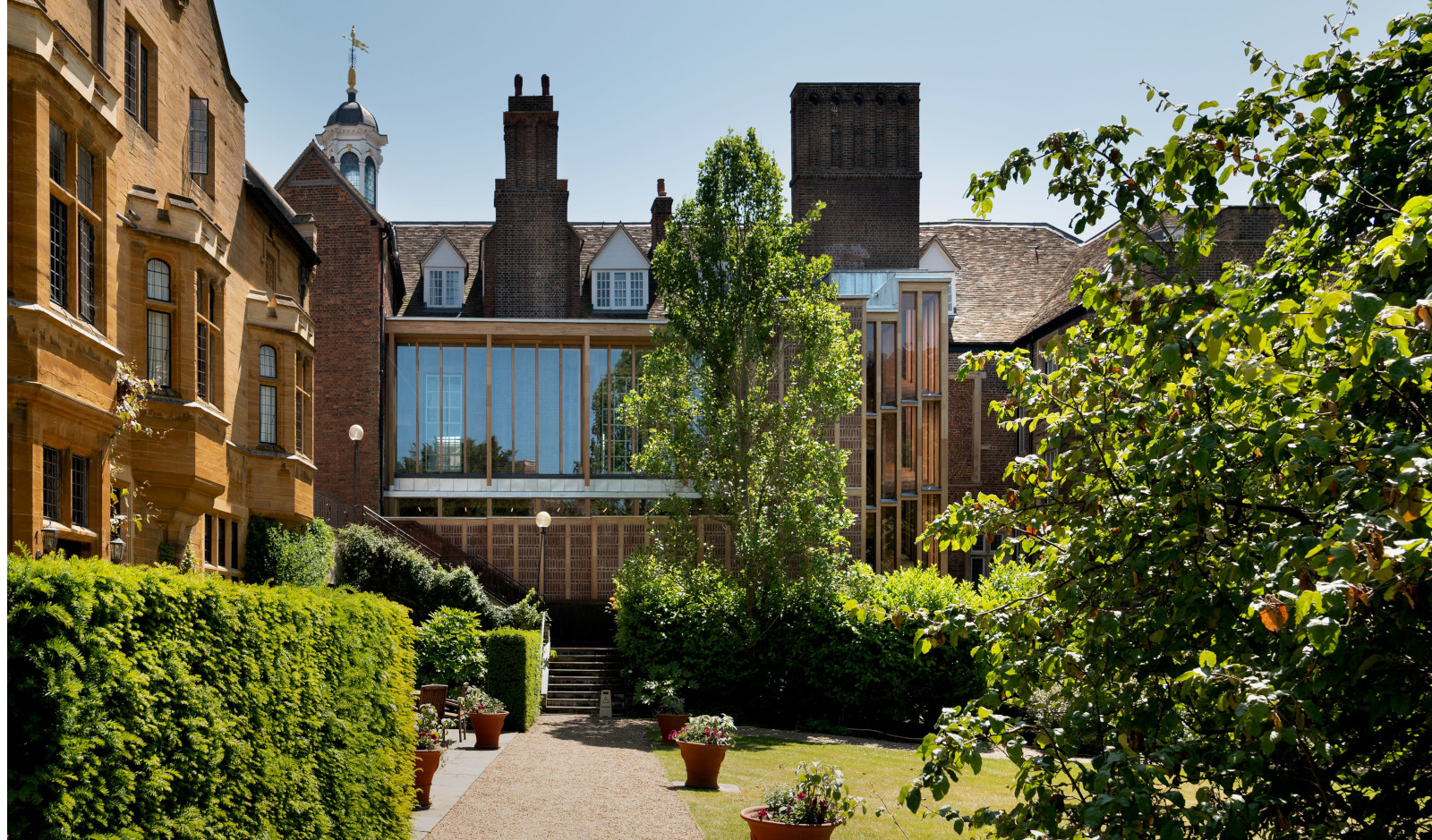 River Wing at Clare College responds to its historic Cambridge heritage
River Wing at Clare College responds to its historic Cambridge heritageUniversity of Cambridge opens its new River Wing on Clare College Old Court, uniting modern technology with historic design
By Clare Dowdy
-
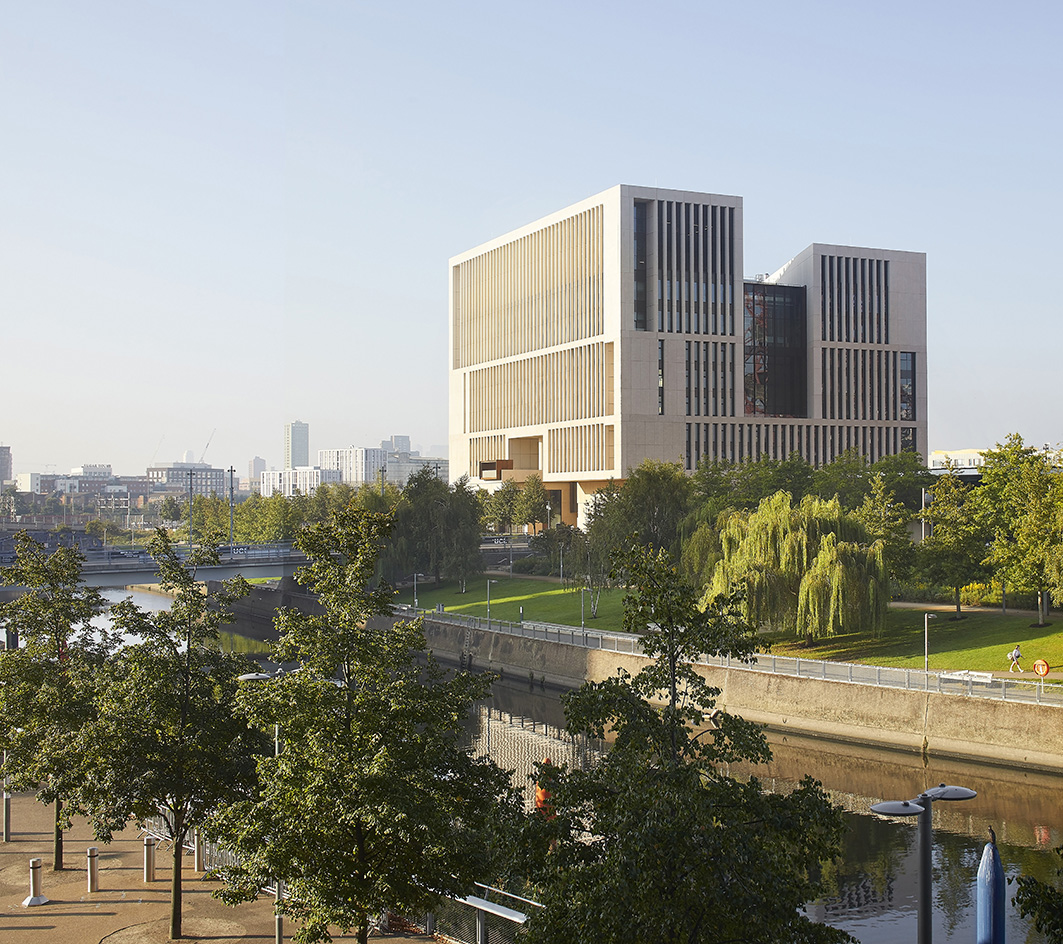 UCL East Marshgate seeks to redefine the university campus of the future
UCL East Marshgate seeks to redefine the university campus of the futureUCL East Marshgate by Stanton Williams is completed and gears up to welcome its students in east London
By Ellie Stathaki
-
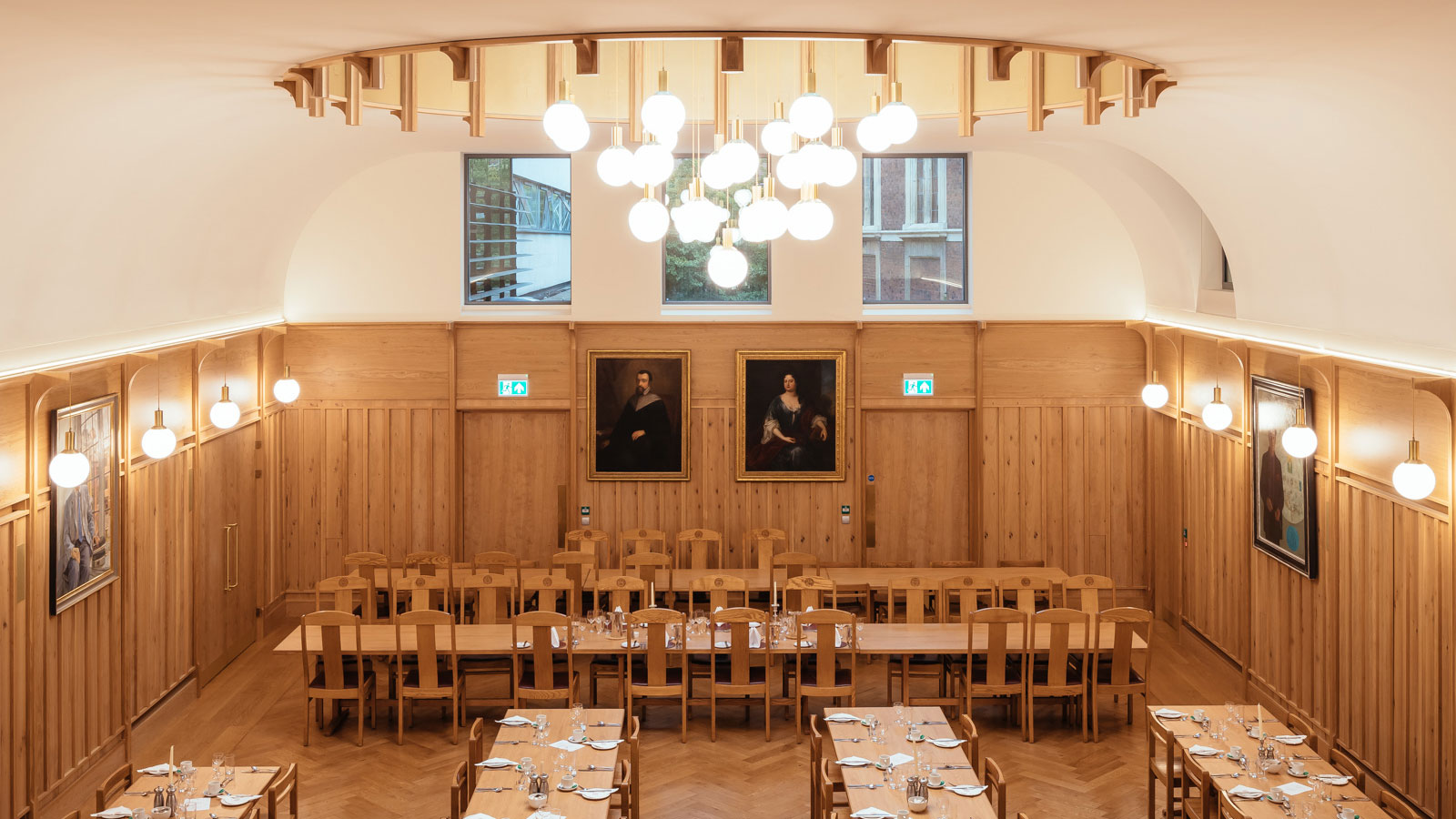 St Catharine’s College social hub in Cambridge reimagined by Gort Scott
St Catharine’s College social hub in Cambridge reimagined by Gort ScottGort Scott's design for St Catharine’s College, Cambridge, gives a sensitive facelift to a much loved, bustling campus
By Ellie Stathaki
-
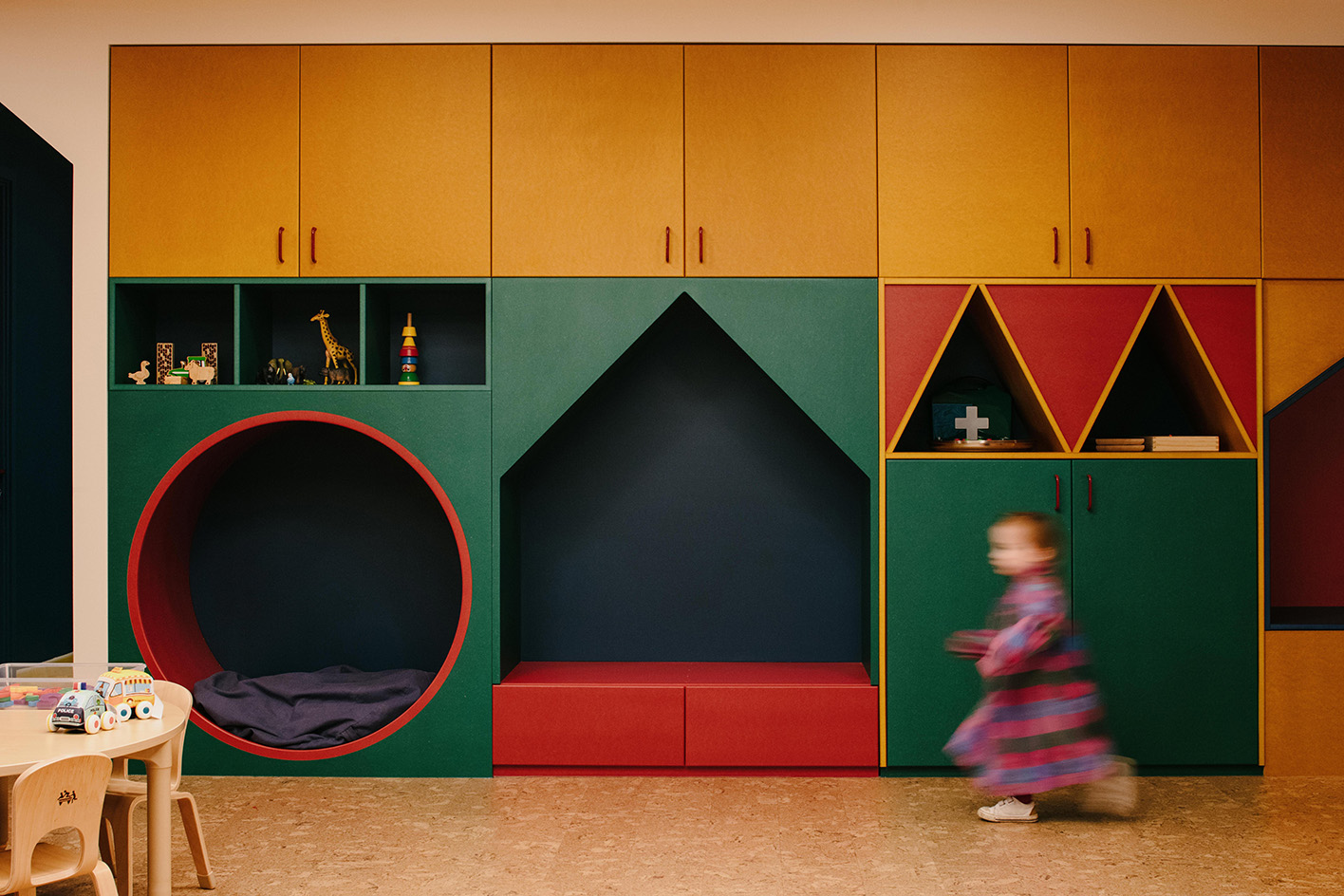 Two Hands nursery by vPPR is where design flair meets sustainability
Two Hands nursery by vPPR is where design flair meets sustainabilityTwo Hands nursery in London, designed by vPPR, mixes colourful interiors and sustainable architecture elements with wellbeing in mind
By Ellie Stathaki
-
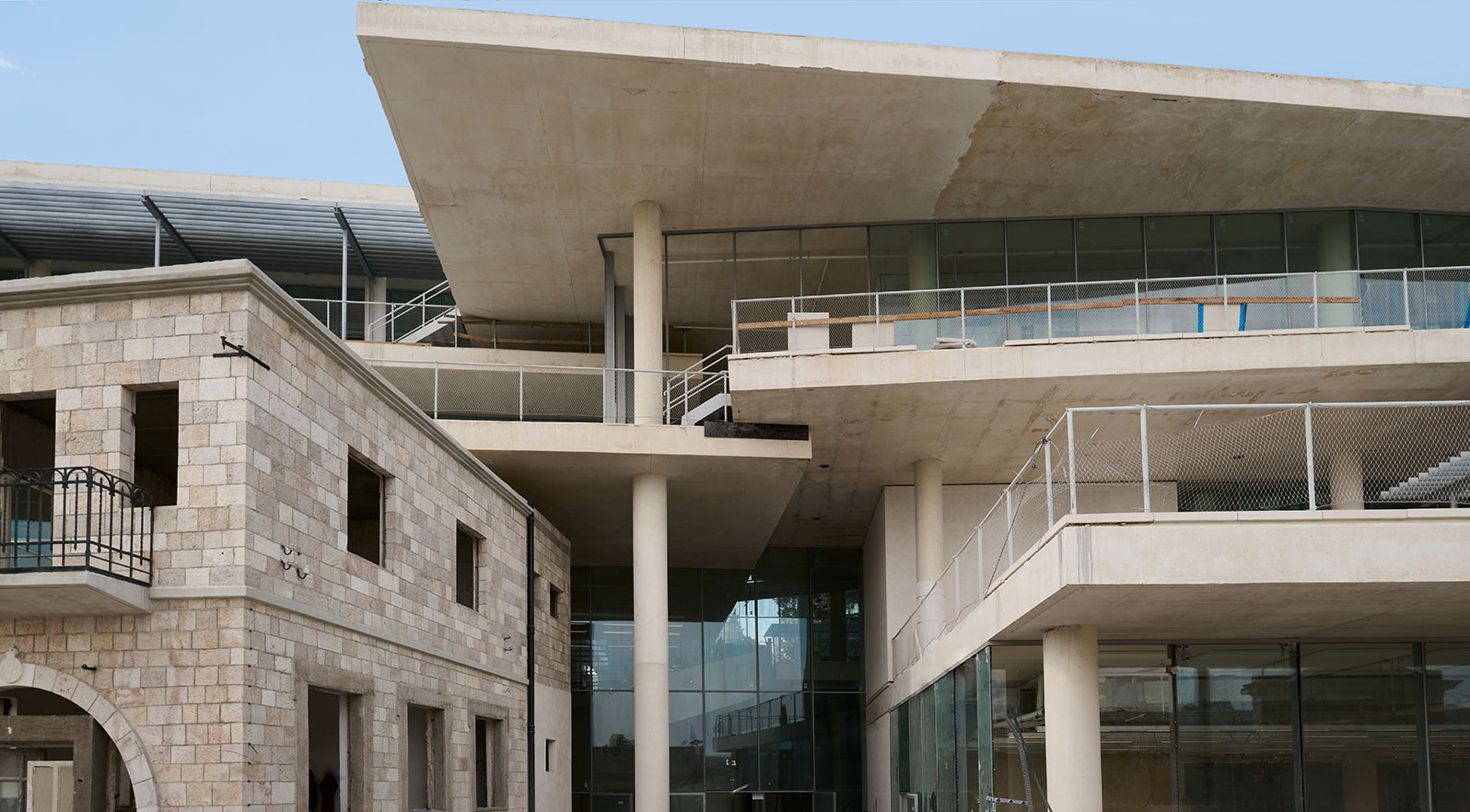 SANAA’s Bezalel Academy of Arts and Design is designed to connect with the heart of Jerusalem
SANAA’s Bezalel Academy of Arts and Design is designed to connect with the heart of JerusalemSANAA and local studio HQ Architects design new home for Bezalel Academy of Arts and Design in Jerusalem's city centre
By Ellie Stathaki
-
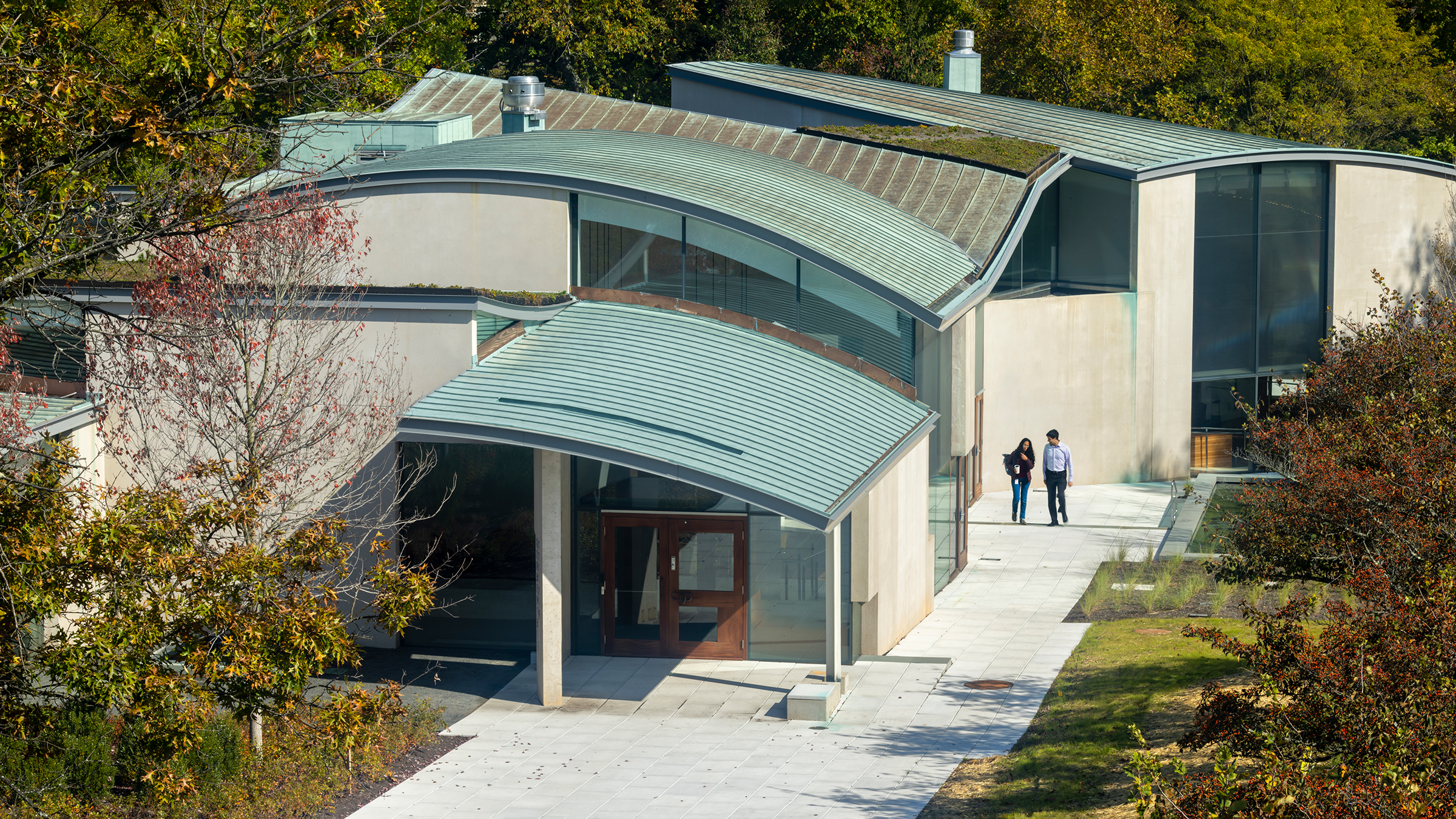 Steven Holl Architects' Rubenstein Commons building is a seasonal delight
Steven Holl Architects' Rubenstein Commons building is a seasonal delightRubenstein Commons building in Princeton by Steven Holl Architects is designed with the seasons and academic excellence in mind
By Martha Elliott
-
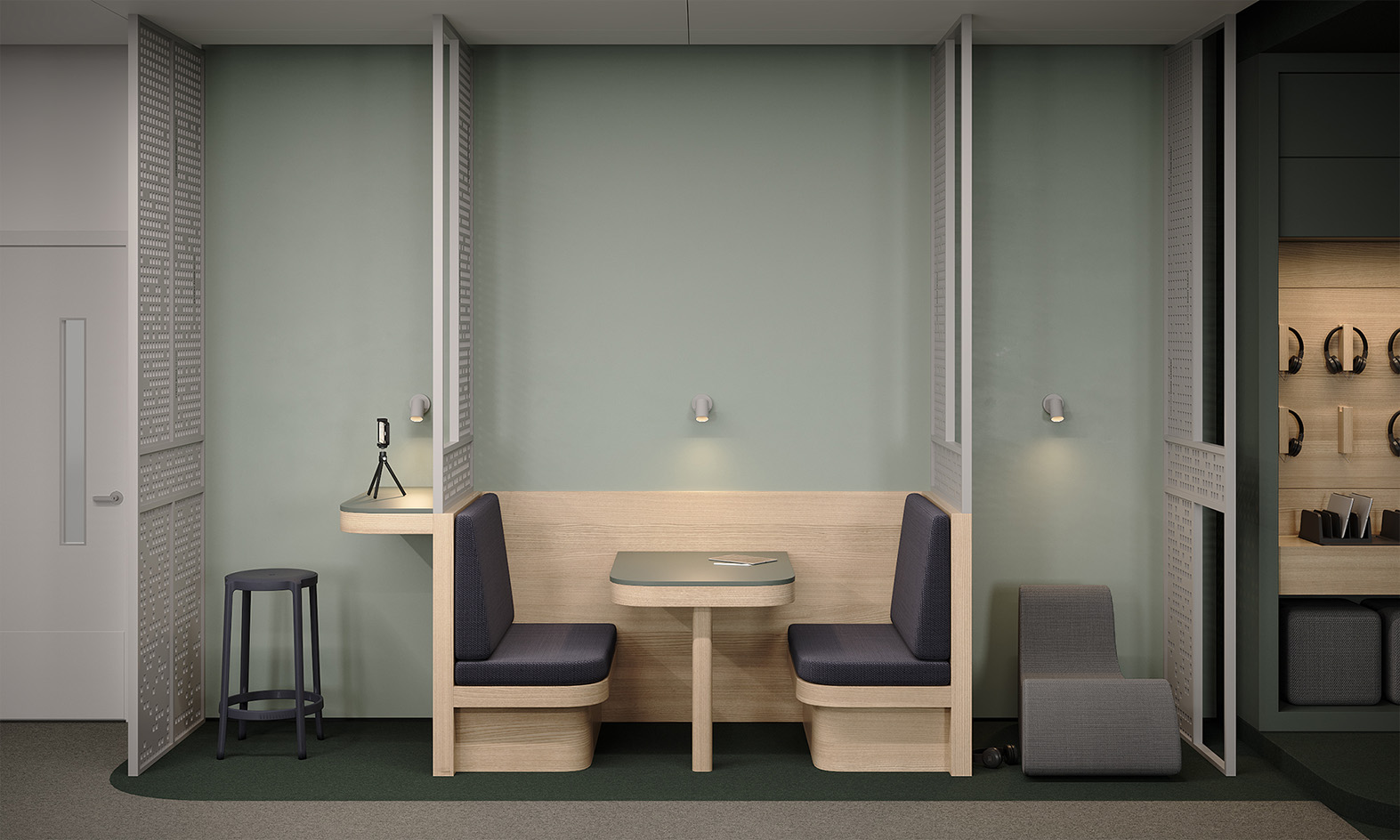 Connected Rural Classroom reimagines learning space architecture
Connected Rural Classroom reimagines learning space architectureA collaboration between design studio Kurani and nonprofit Ed Farm reimagines learning spaces through virtual teaching with the Connected Rural Classroom
By Ellie Stathaki