Moroccan jewel: Studio KO reveals design for new Yves Saint Laurent museum
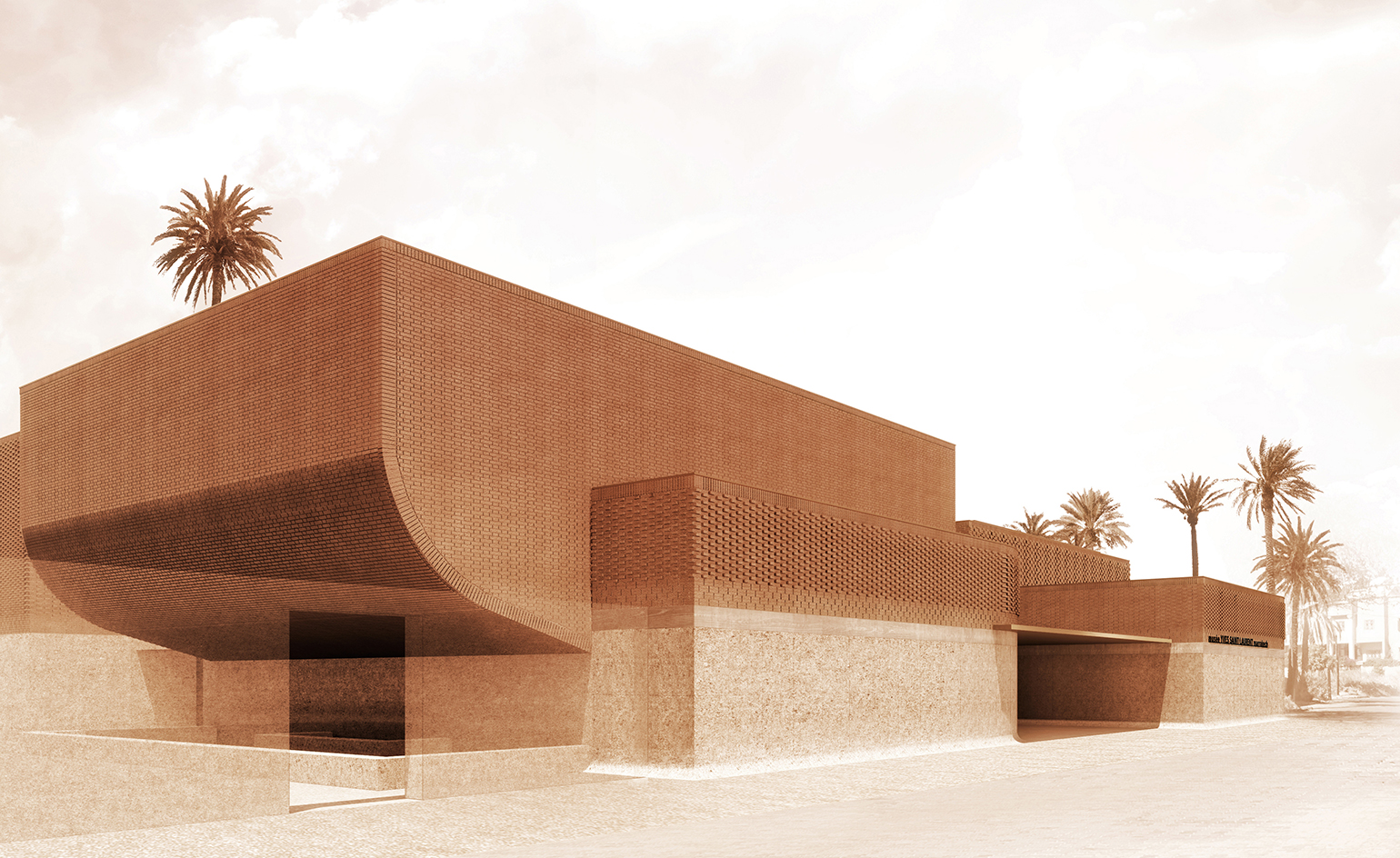
Studio KO has just revealed the first designs for the Yves Saint Laurent museum in Morocco, a new complex entirely dedicated to the legendary French designer and his work. Situated in Marrakesh, the establishment will house part of the Fondation Pierre Bergé-Yves Saint Laurent Paris collection.
Headed by Olivier Marty and Karl Fournier, the French architecture firm already has some serious leisure and fashion credentials under its belt – they are also behind works such as the Chiltern Firehouse in London and the Balmain boutique in New York.
The team has had an office in Morocco for 15 years. They had worked privately for Pierre Bergé (co-founder of YSL fashion house and President of the Fondation PB-YSL) in Tangier in the past – an event which led to this commission. ‘It came that, as young architects in Paris, we had an opportunity to get in touch with great clients there in Morocco, where expectations were huge and competitors few,’ they say. ‘It all started with the Hermès (family), the Agnellis, then Pierre Bergé.’
The new building sits next to the famous Jardin Majorelle, which was co-owned by Saint Laurent and where his ashes were scattered after his death in 2008. It will span 4,000 sq m and play host to an impressive 5,000 items of clothing; 15,000 accessories; thousands of sketches; and other assorted objects.
A permanent exhibition area will be complemented by a temporary exhibition space, a 130-seat auditorium, a bookshop, a cafe-restaurant with a terrace and a research library, touching upon themes of literature, botany, Berber culture, poetry, history and, of course, Saint Laurent’s oeuvre.
The architects take inspiration from the North African country for their designs. The new building is a sophisticated, tactile project in terracotta (bricks from a local supplier make up the external skin), concrete, terrazzo and Moroccan stone. There were also sartorial influences.
‘The client gave us – on purpose – an abstract brief, that was not referring to the formal language of Yves Saint Laurent. Pierre Bergé wanted the project to be anchored in both modernity and Morocco,’ explain the architects. ‘We designed the building like one would cut fabric for a dress, by composing curves and lines, in the fashion of the working drawings, white traced on black paper, that we discovered in the designer’s workshop and archives. Its façades would be wrapped it in a brick trim, like a drape, a throw, a cape.’
The 2017 launch of the new building is scheduled to coincide with a new Yves Saint Laurent museum in Paris, in the renovated headquarters of the Fondation Pierre Bergé-Yves Saint Laurent.
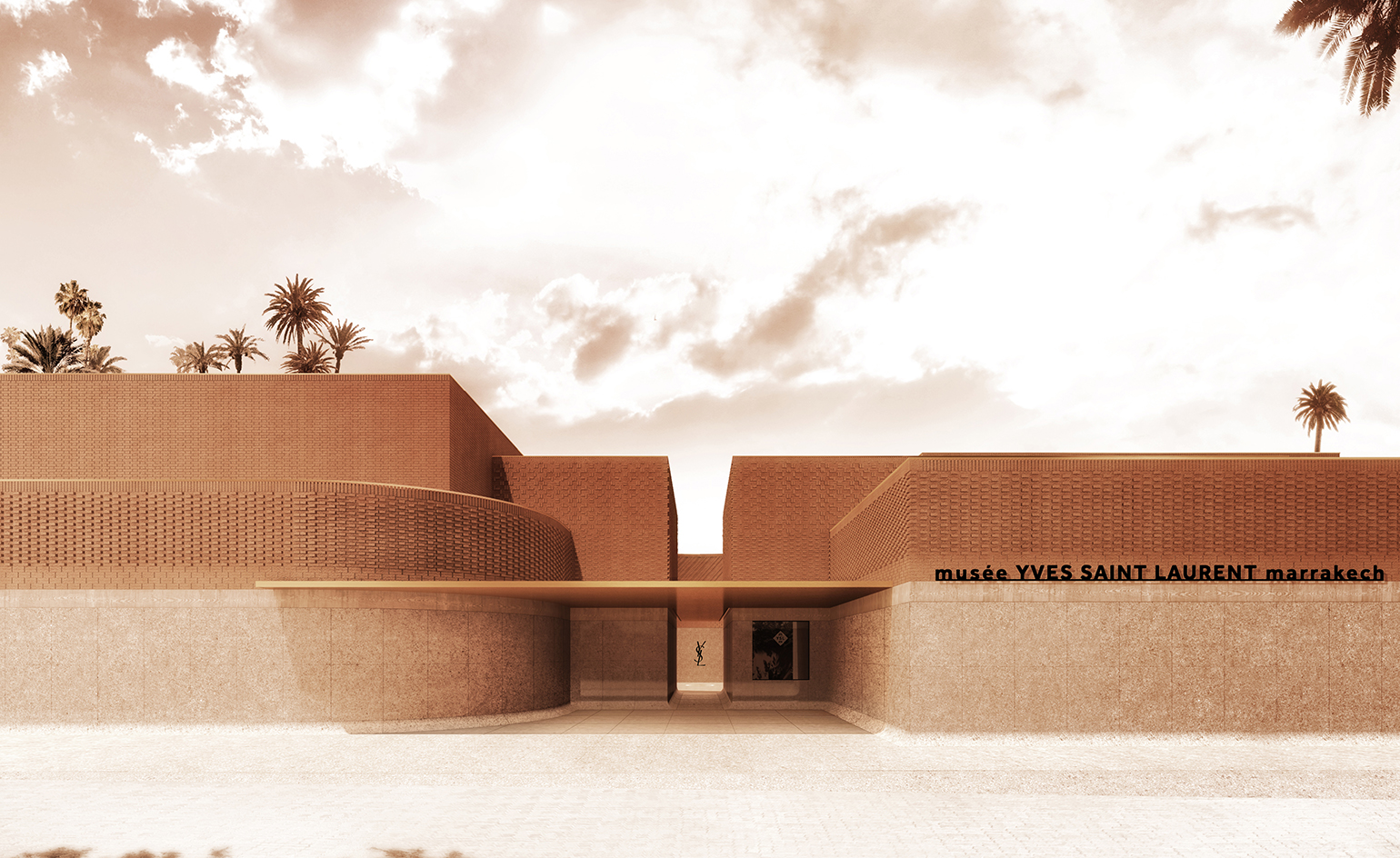
Set to open in 2017, the structure is clad in terracotta bricks, over a build featuring concrete, terrazzo and Moroccan stone
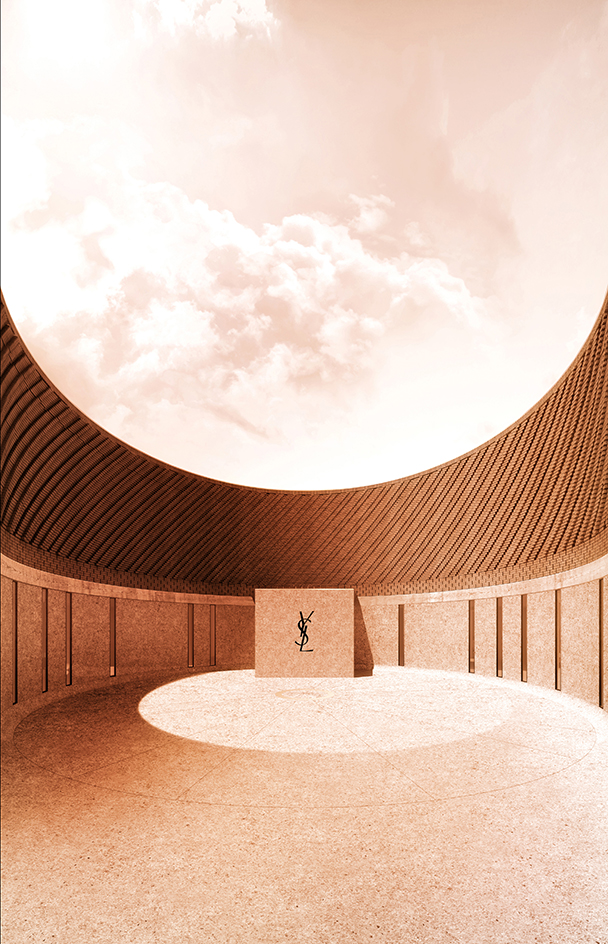
The building will span 4,000 sq m and will play host to an impressive 5,000 items of clothing; 15,000 accessories; thousands of sketches; and other assorted objects
INFORMATION
For more information, visit the Studio KO website
Receive our daily digest of inspiration, escapism and design stories from around the world direct to your inbox.
Ellie Stathaki is the Architecture & Environment Director at Wallpaper*. She trained as an architect at the Aristotle University of Thessaloniki in Greece and studied architectural history at the Bartlett in London. Now an established journalist, she has been a member of the Wallpaper* team since 2006, visiting buildings across the globe and interviewing leading architects such as Tadao Ando and Rem Koolhaas. Ellie has also taken part in judging panels, moderated events, curated shows and contributed in books, such as The Contemporary House (Thames & Hudson, 2018), Glenn Sestig Architecture Diary (2020) and House London (2022).
-
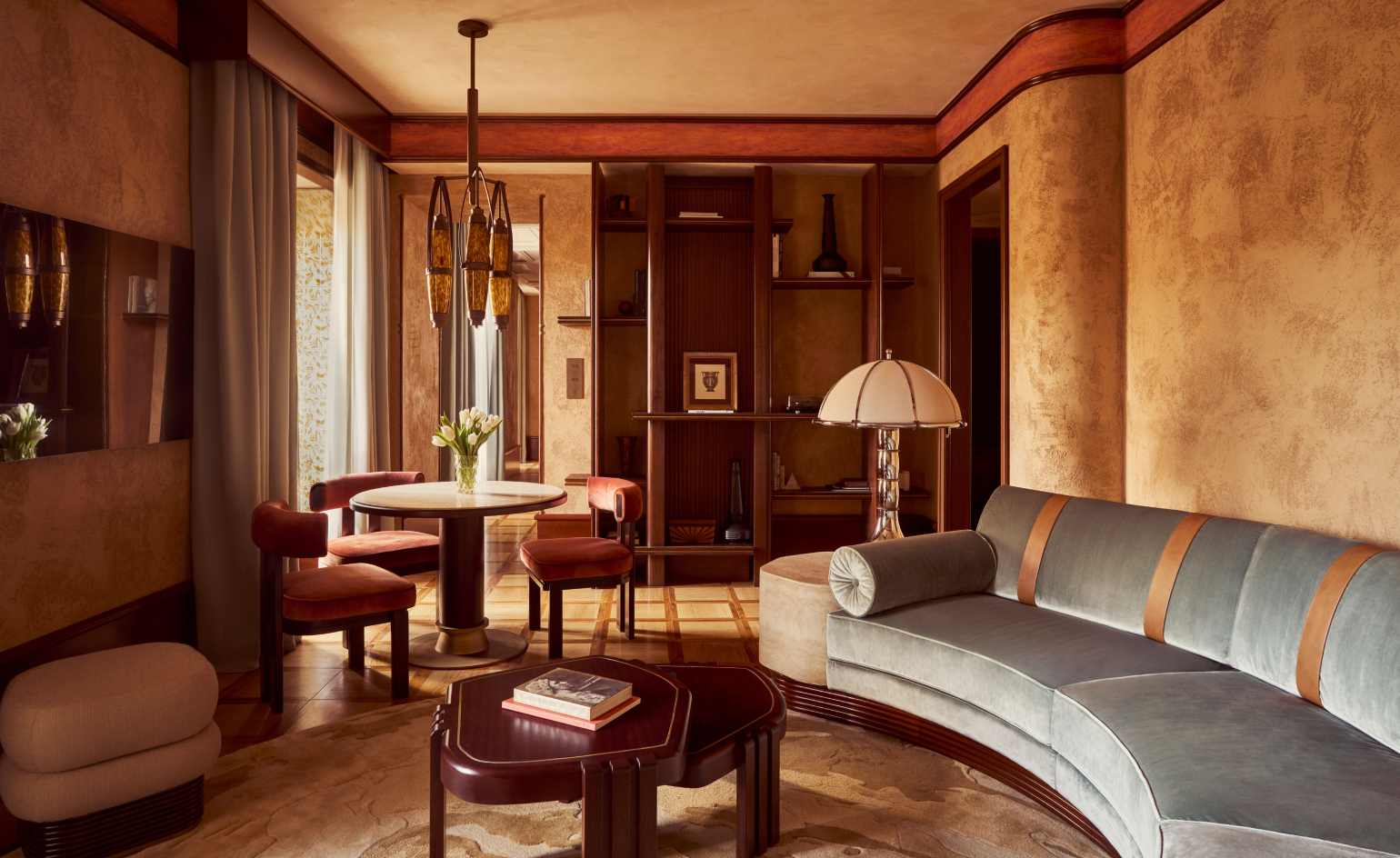 How designer Hugo Toro turned Orient Express’ first hotel into a sleeper hit
How designer Hugo Toro turned Orient Express’ first hotel into a sleeper hitThe Orient Express pulls into Rome, paying homage to the golden age of travel in its first hotel, just footsteps from the Pantheon
-
 These Kickstarter catastrophes and design duds proved tech wasn’t always the answer in 2025
These Kickstarter catastrophes and design duds proved tech wasn’t always the answer in 2025Odd ideas, Kickstarter catastrophes and other haunted crowd-funders; the creepiest, freakiest and least practical technology ideas of 2025
-
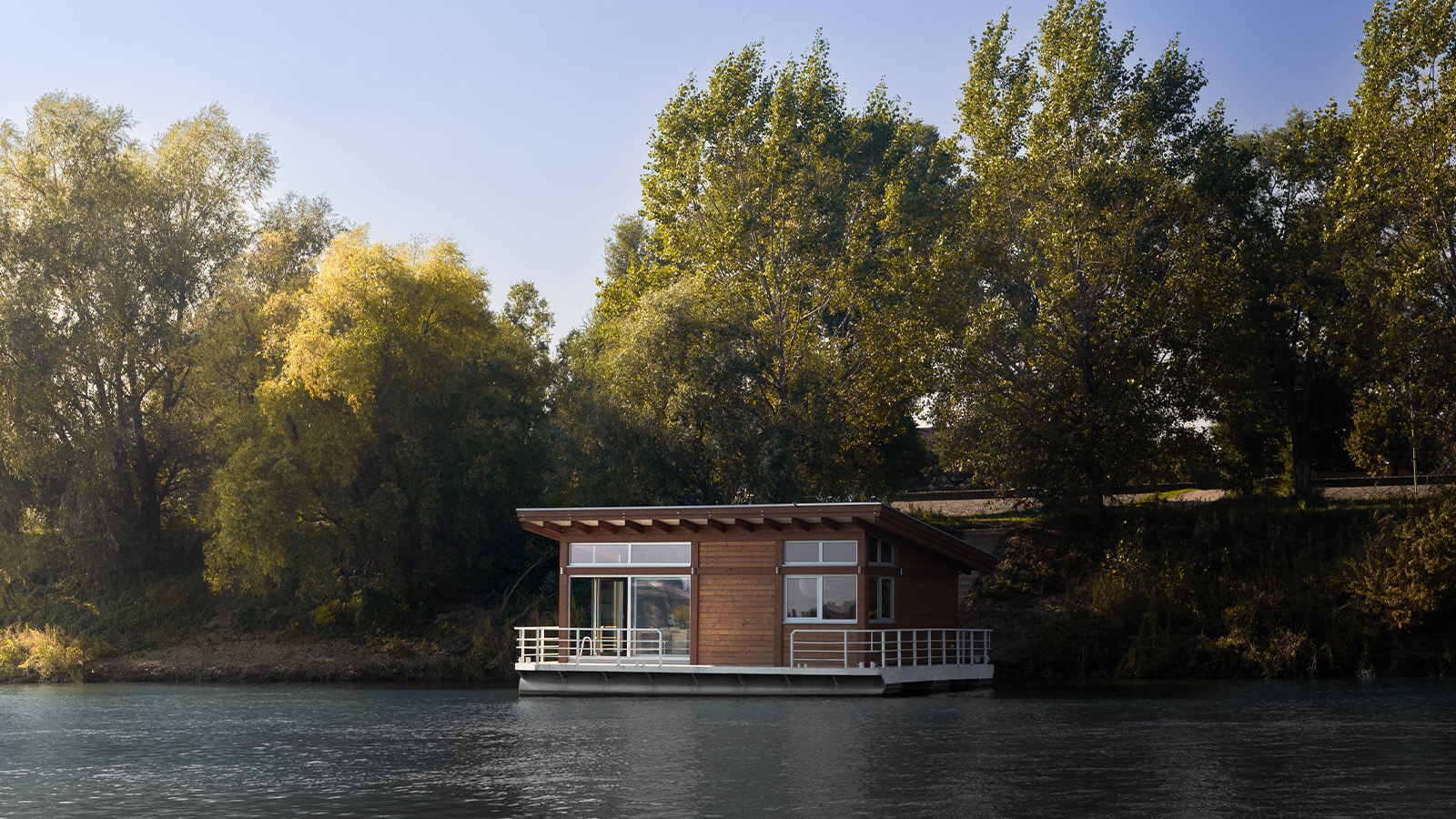 This floating river cabin in Serbia is a peaceful haven inspired by old shipyards
This floating river cabin in Serbia is a peaceful haven inspired by old shipyardsThis Sava River cabin, a floating design by Aleksandar Stanković, is an intimate home, perfect for leisurely afternoons, cold water swimming and weekend stays
-
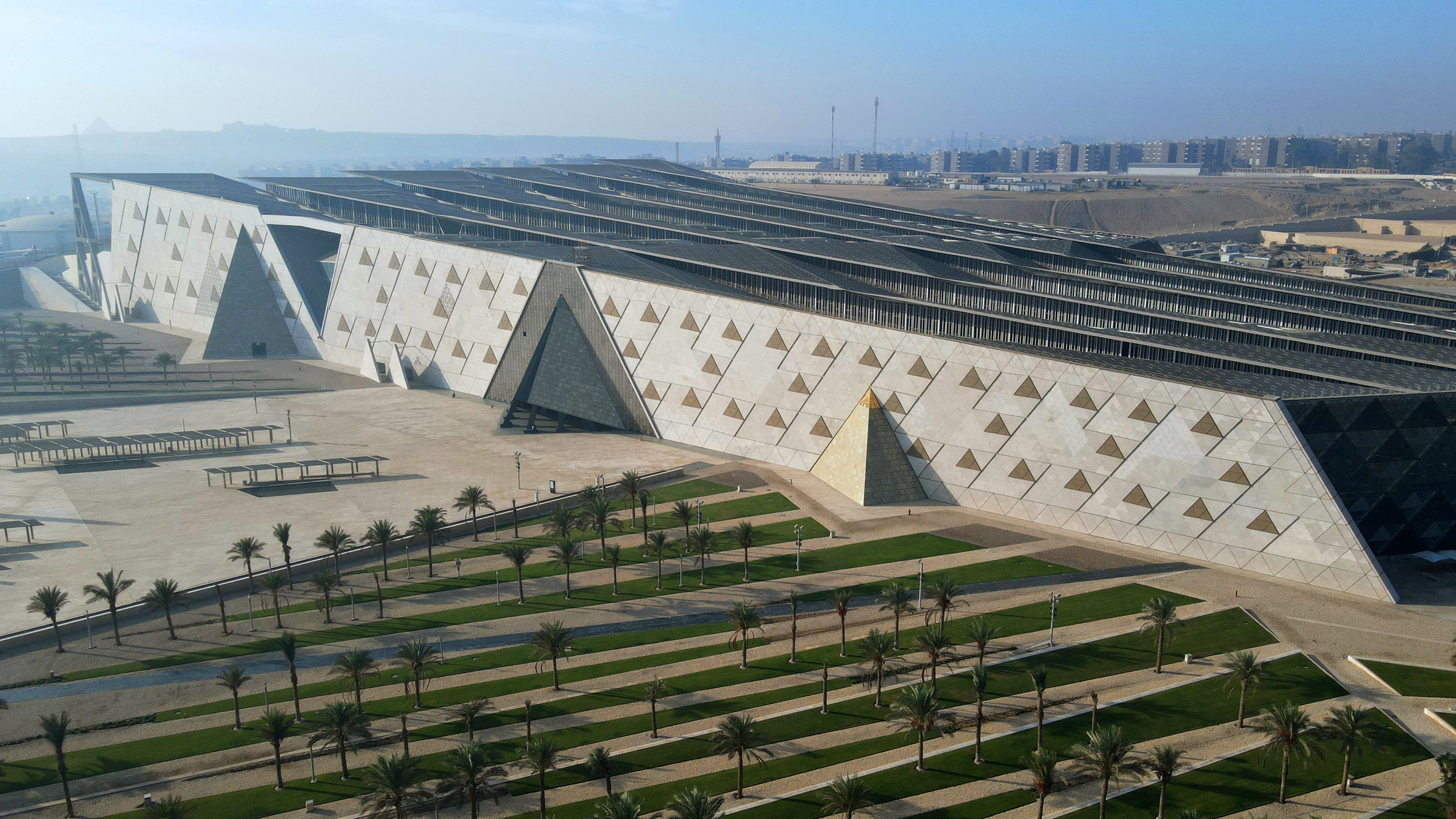 The Grand Egyptian Museum – a monumental tribute to one of humanity’s most captivating civilisations – is now complete
The Grand Egyptian Museum – a monumental tribute to one of humanity’s most captivating civilisations – is now completeDesigned by Heneghan Peng Architects, the museum stands as an architectural link between past and present on the timeless sands of Giza
-
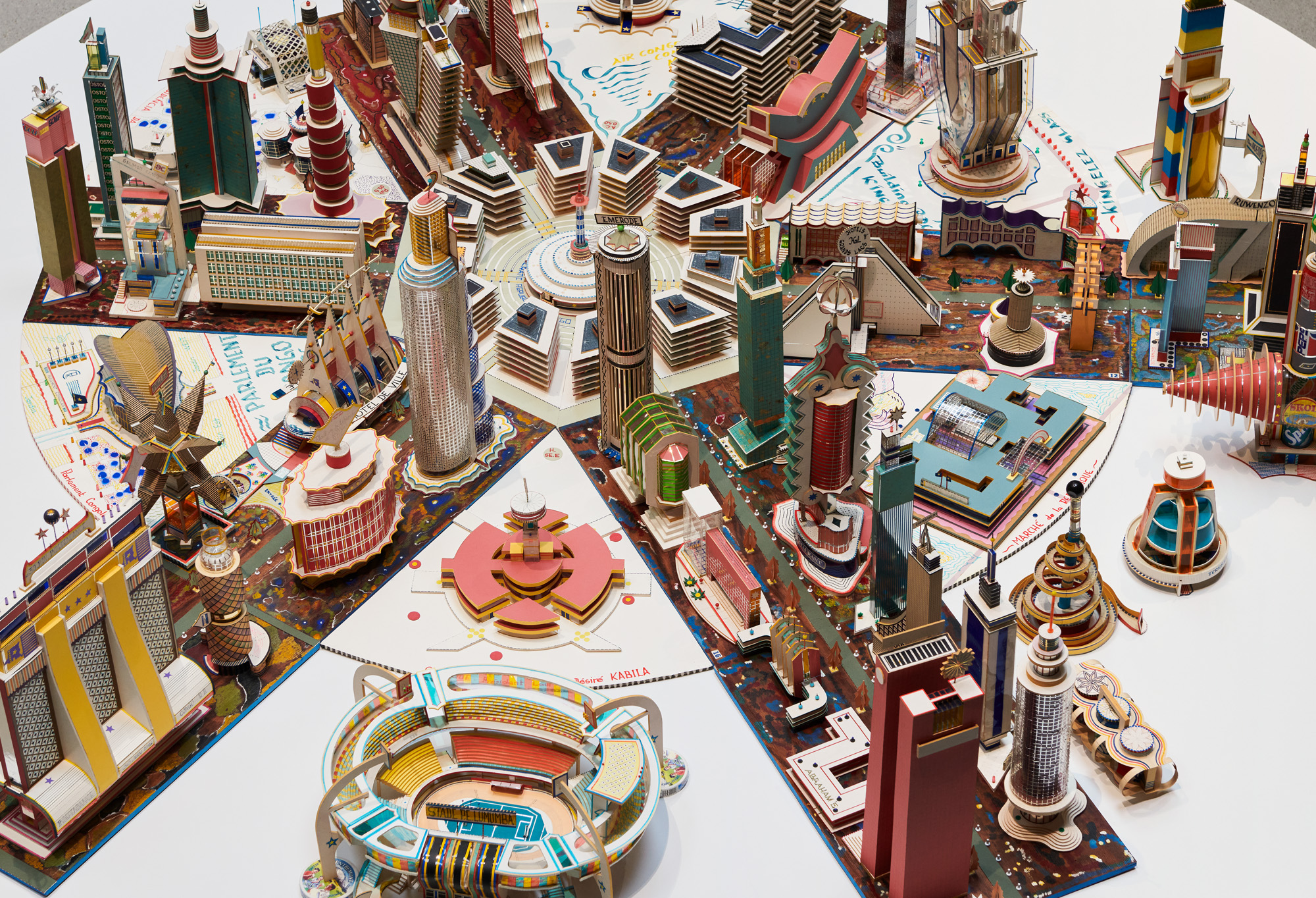 ‘You have to be courageous and experimental’: inside Fondation Cartier’s new home
‘You have to be courageous and experimental’: inside Fondation Cartier’s new homeFondation Cartier pour l'art contemporain in Paris invites us into its new home, a movable feast expertly designed by Jean Nouvel
-
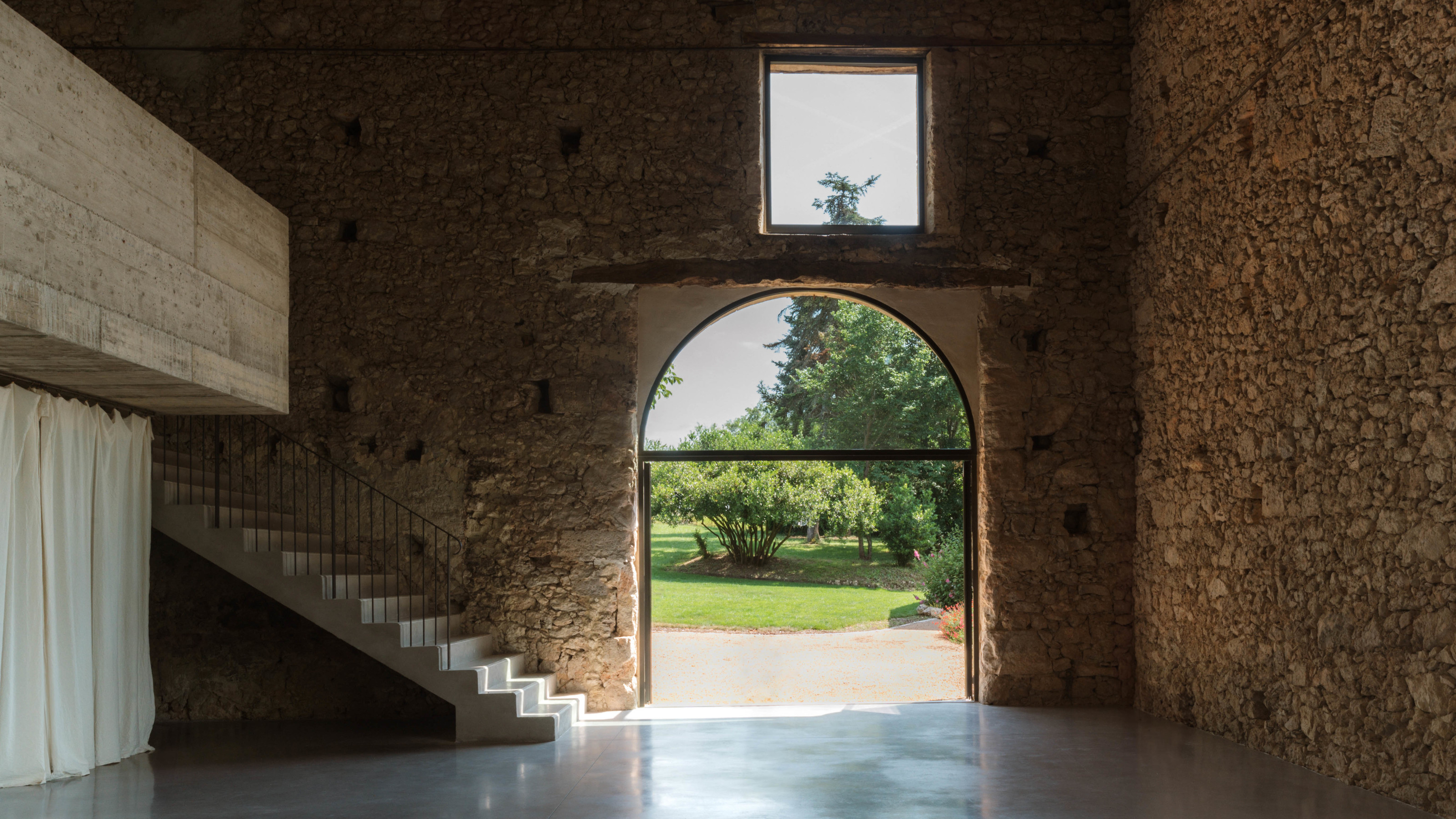 A wellness retreat in south-west France blends rural charm with contemporary concrete
A wellness retreat in south-west France blends rural charm with contemporary concreteBindloss Dawes has completed the Amassa Retreat in Gascony, restoring and upgrading an ancient barn with sensitive modern updates to create a serene yoga studio
-
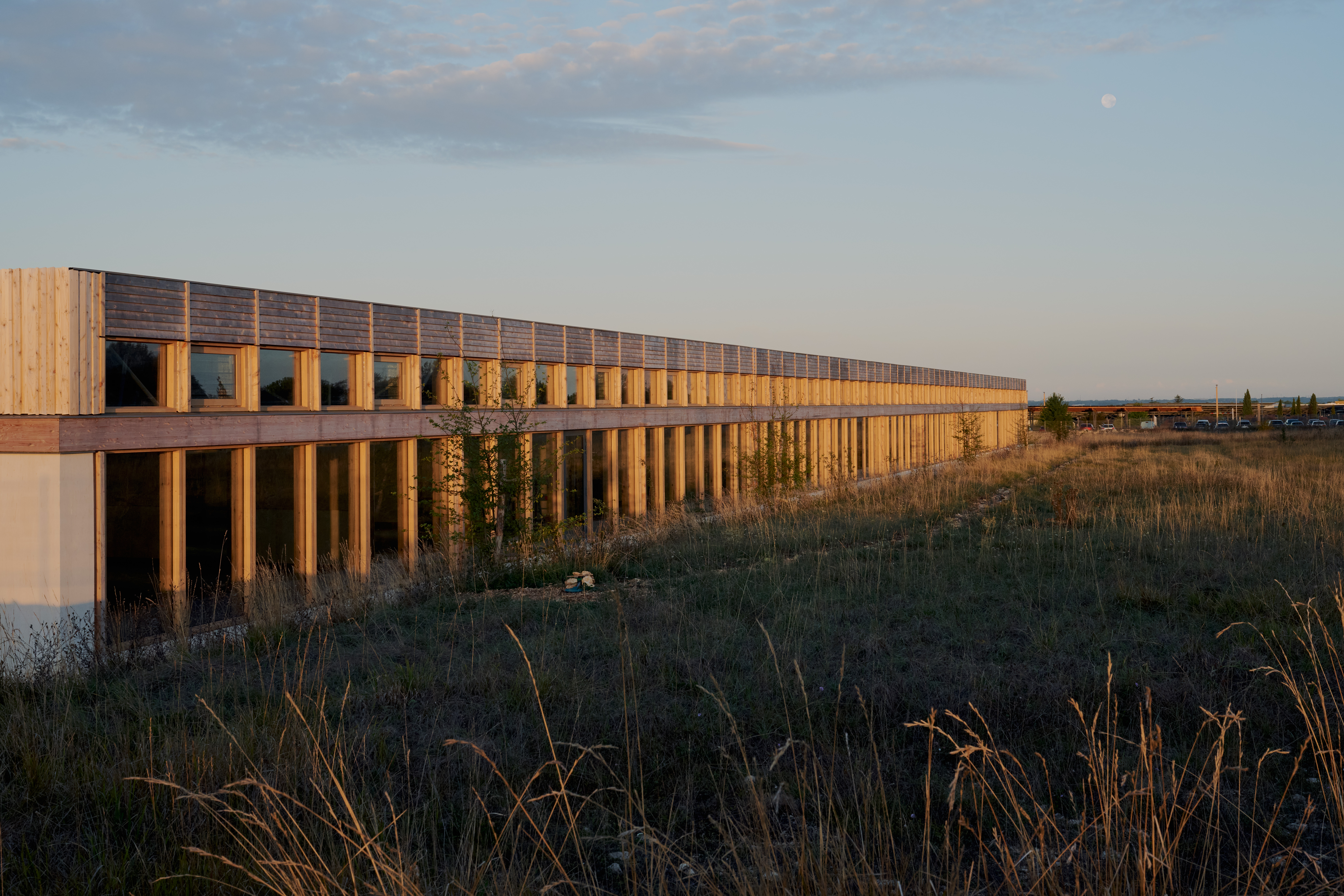 Explore the new Hermès workshop, a building designed for 'things that are not to be rushed'
Explore the new Hermès workshop, a building designed for 'things that are not to be rushed'In France, a new Hermès workshop for leather goods in the hamlet of L'Isle-d'Espagnac was conceived for taking things slow, flying the flag for the brand's craft-based approach
-
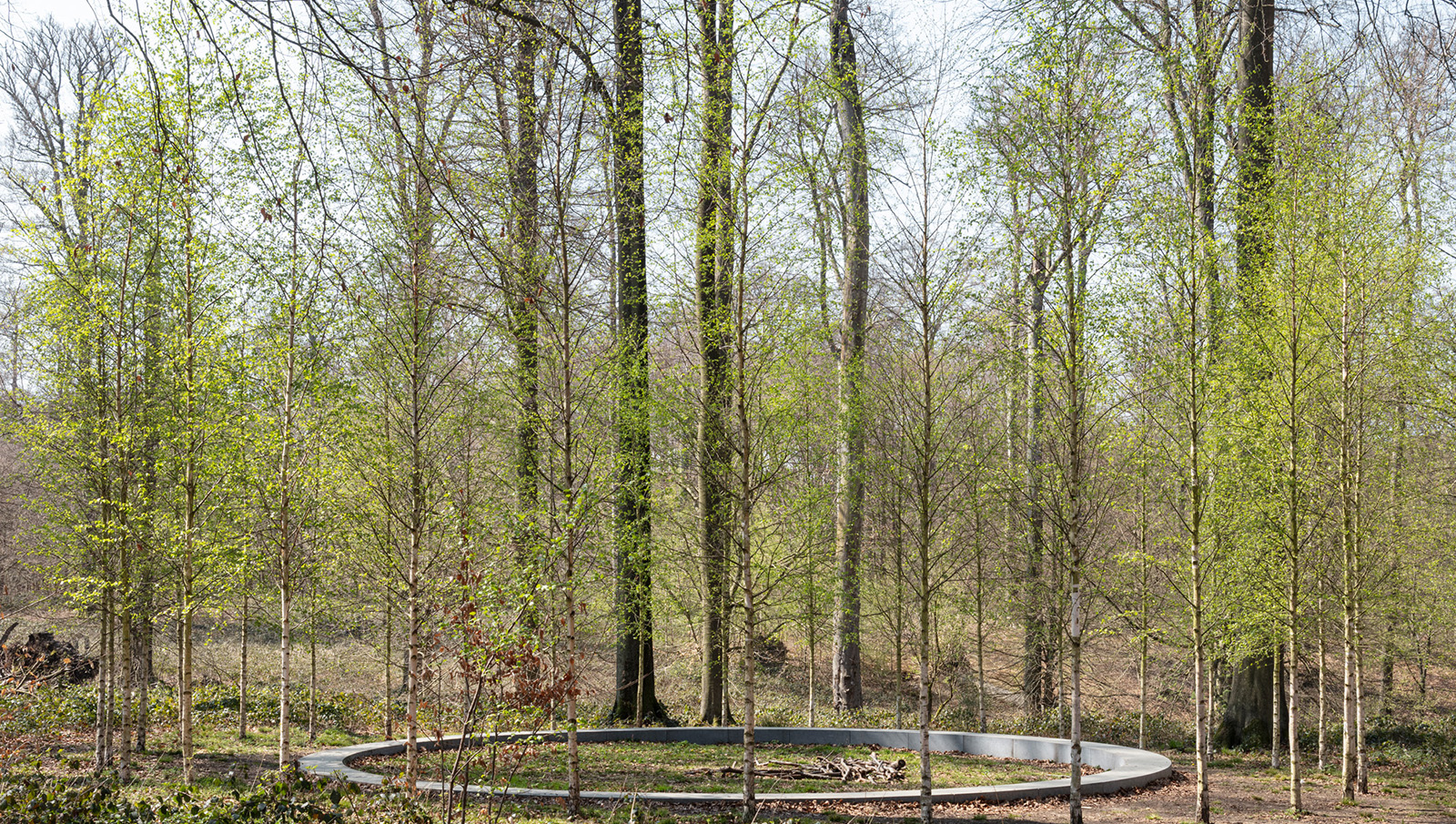 ‘Landscape architecture is the queen of science’: Emanuele Coccia in conversation with Bas Smets
‘Landscape architecture is the queen of science’: Emanuele Coccia in conversation with Bas SmetsItalian philosopher Emanuele Coccia meets Belgian landscape architect Bas Smets to discuss nature, cities and ‘biospheric thinking’
-
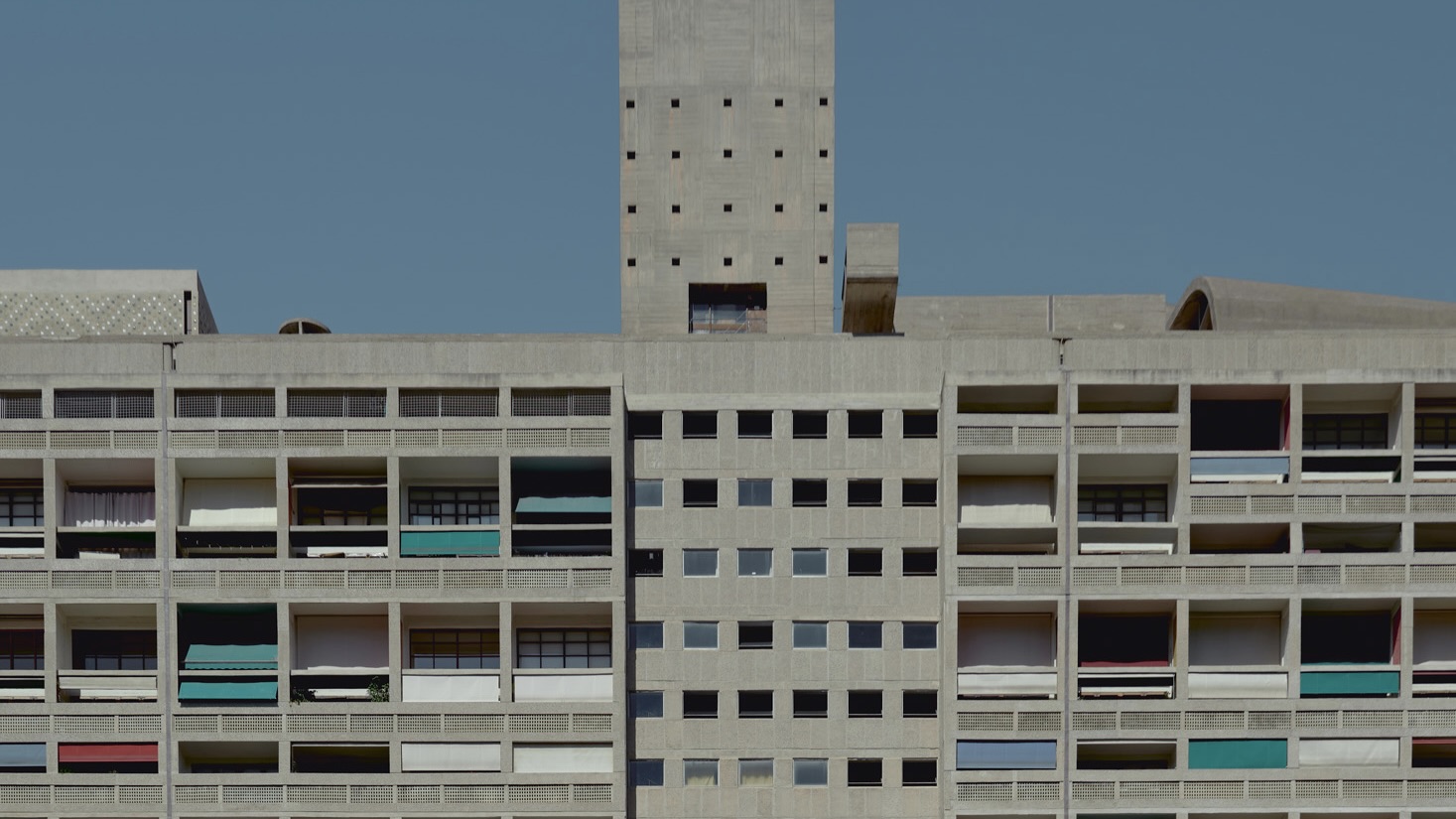 An apartment is for sale within Cité Radieuse, Le Corbusier’s iconic brutalist landmark
An apartment is for sale within Cité Radieuse, Le Corbusier’s iconic brutalist landmarkOnce a radical experiment in urban living, Cité Radieuse remains a beacon of brutalist architecture. Now, a coveted duplex within its walls has come on the market
-
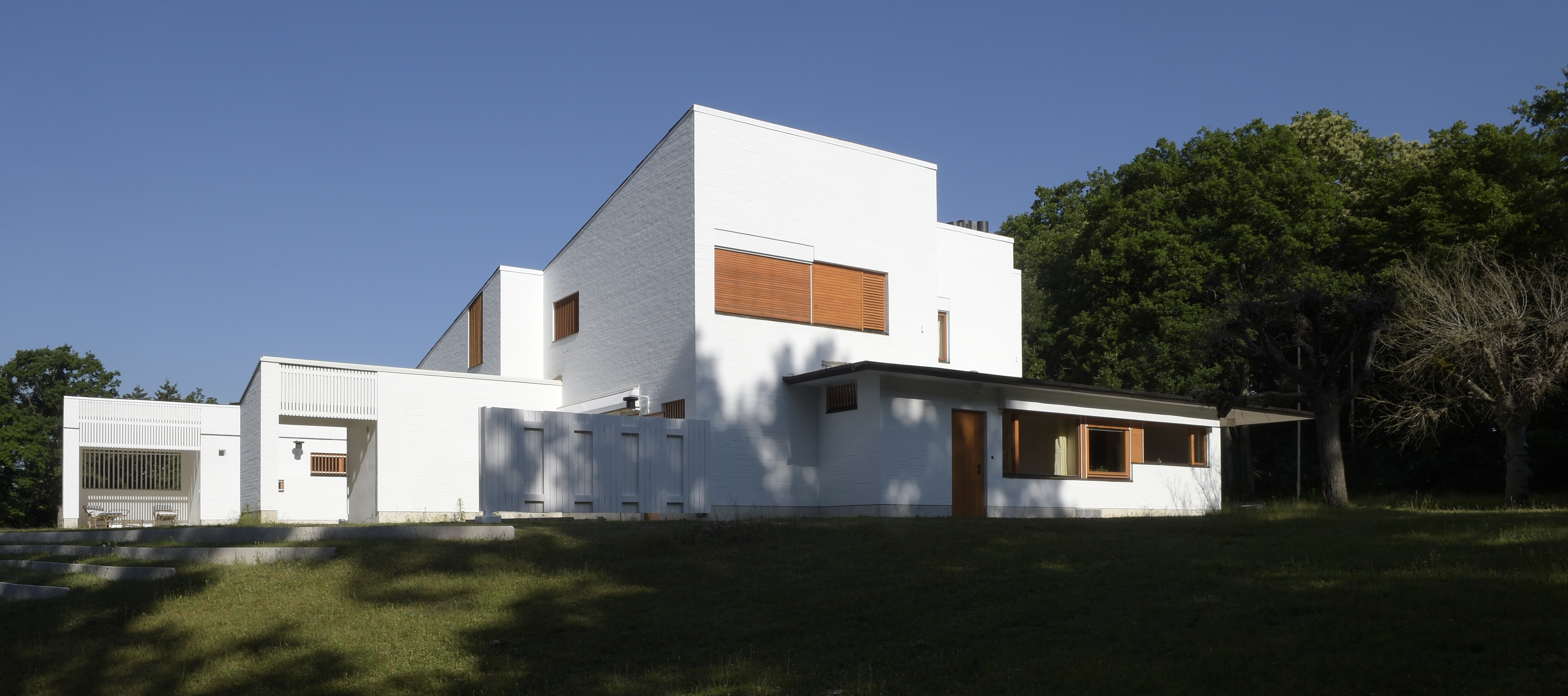 Maison Louis Carré, the only Alvar Aalto house in France, reopens after restoration
Maison Louis Carré, the only Alvar Aalto house in France, reopens after restorationDesigned by the modernist architect in the 1950s as the home of art dealer Louis Carré, the newly restored property is now open to visit again – take our tour
-
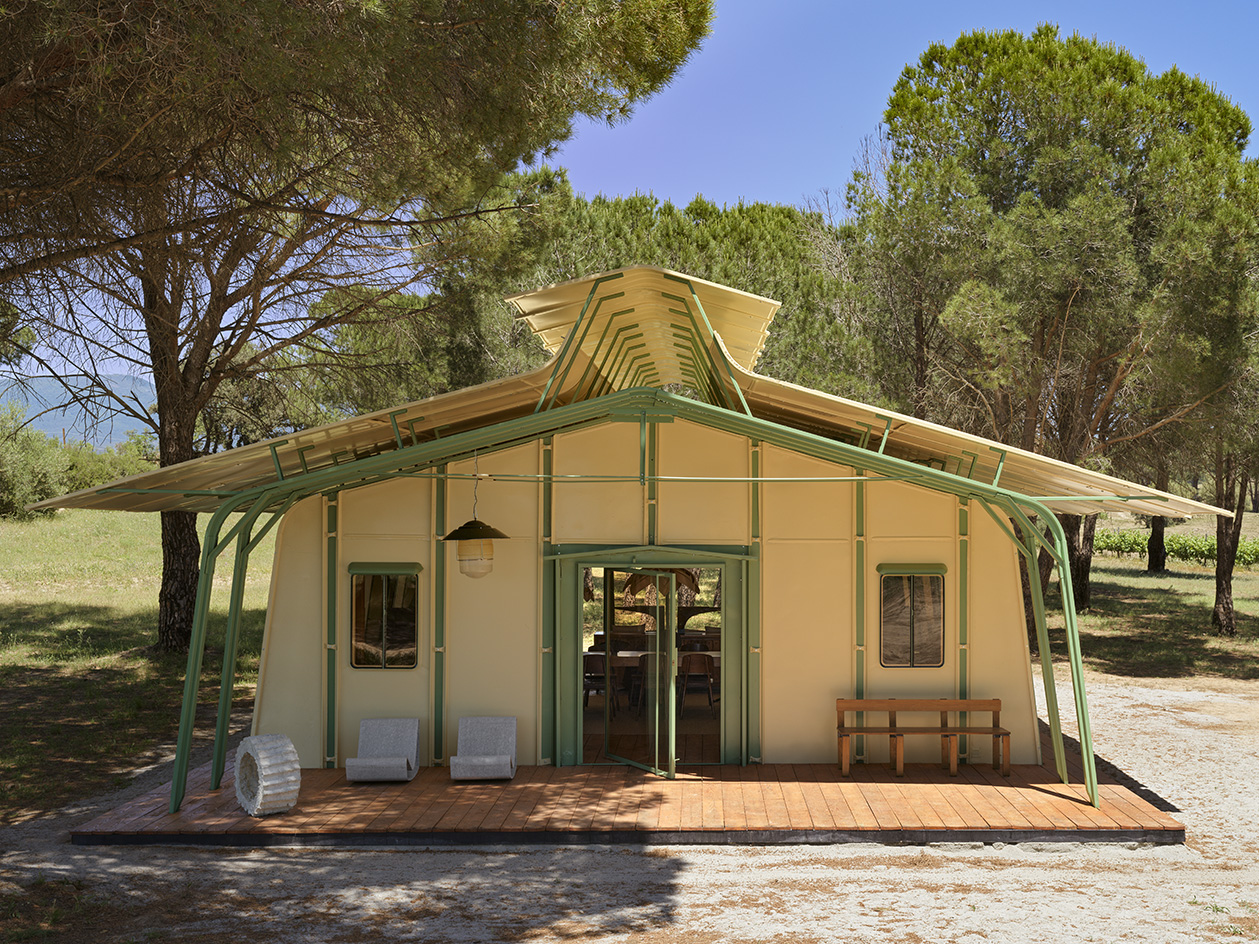 Meet Ferdinand Fillod, a forgotten pioneer of prefabricated architecture
Meet Ferdinand Fillod, a forgotten pioneer of prefabricated architectureHis clever flat-pack structures were 'a little like Ikea before its time.'