Studio Milou gives the historic Carreau du Temple in Paris a new lease of life
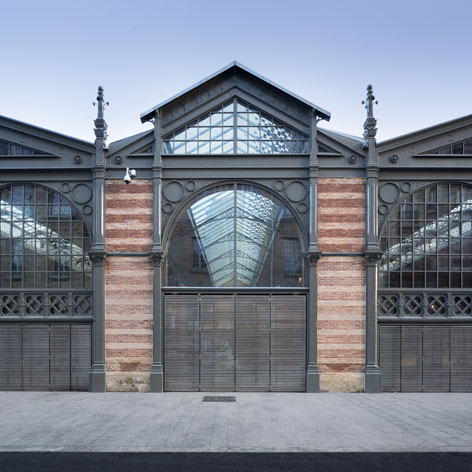
Throughout the history of Paris, Upper Marais has seen an impressive succession of buildings. It has been the site of the Knights Templar's medieval fortress, used as the Royal family's prison during the French Revolution; an 18th century Rotunda, belonging to the Order of Malta and including high-end shops; and finally, it hosted several wooden pavilions built in 1809 housing a large flea market, and later replaced by sleek iron constructions under Baron Haussmann. Two of the six pavilions have survived, after being saved in 1976 by local activists who campaigned against them being torn down for the sake of a carpark.
Listed as a historic monument soon after the demolition of the famous Grandes Halles - a major iron-and-glass oeuvre by Victor Baltard - today's Carreau du Temple, set to reopen at the end of April, is an exemplary project. Its new purpose as a mixed-use sports and cultural facility was defined by a public vote. Paris-based architecture practice Studio Milou - specialists in the adaptive reuse of heritage buildings - seamlessly integrated contemporary acoustic and insulation standards into the 19th century framework.
For lead architect Jean-François Milou, it was both a professional challenge and a matter of principle. It is, he says, 'a technical demonstration that Baltard's Halles could have been perfectly maintained.' The refined iron structure was faithfully restored to its original design. Brick infills were replaced by glazing, so that the transparent façades flood the Carreau with natural light and open it to the curious eyes of the passers-by.
The flexible interior, complete with mobile partitions and retractable stands, allows the hall to be reconfigured for everything from community events to trade shows and artistic performances. Moreover, the Carreau is set to become the centre of Paris' new fashion district and a bustling destination during prêt-à-porter weeks.
This will continue the Carreau's long-standing connection to fashion - a connection hailing from the times when the Order of Malta's privileges allowed local merchants to sell costume jewellery and Indian print cotton prohibited elsewhere in the country, and reaching well into our times when Yamamoto, Galliano and Dior Homme catwalked their collections under the old market's zinc roofs.
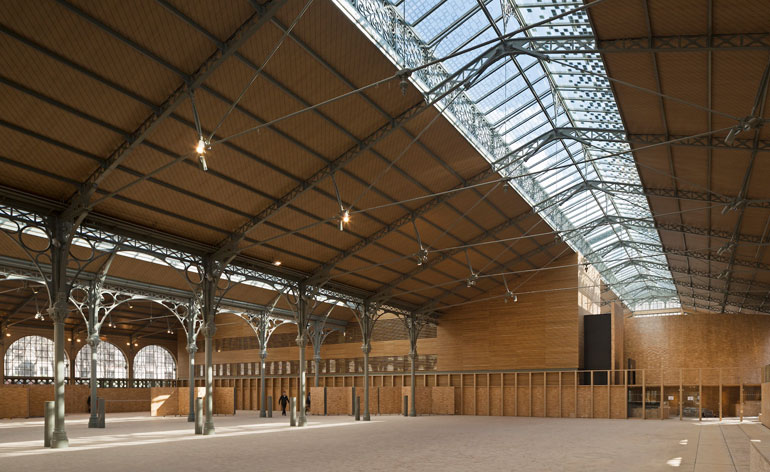
The main entrance opens into an immense hall suited for various events, from fairs to fashion shows, while a small auditorium and a café are located at the rear
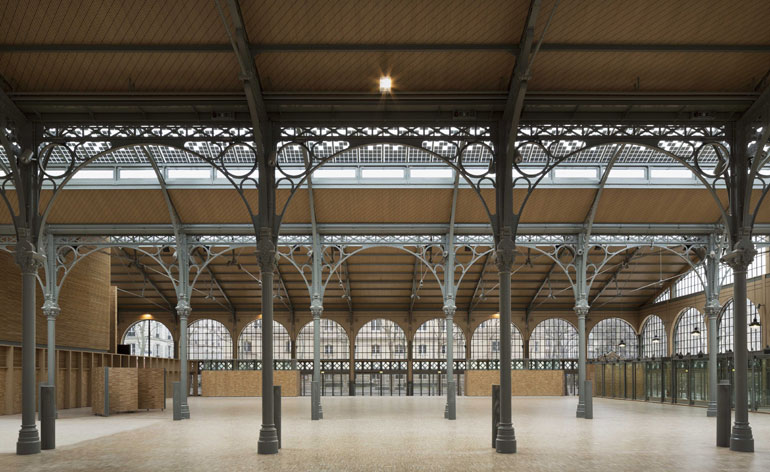
The refined iron structure was faithfully restored to its original design
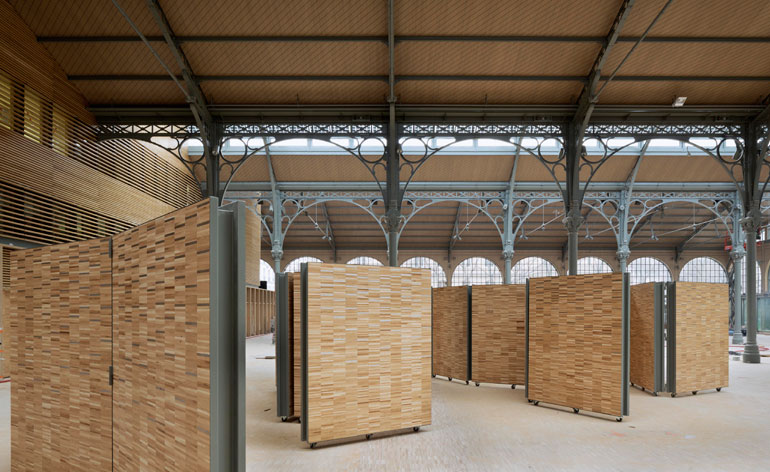
Mobile partitions allow the hall to be reconfigured for different events
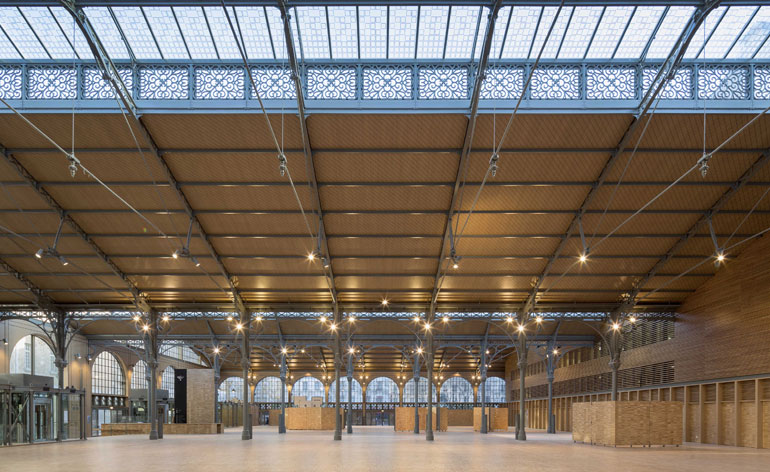
Industrial oak flooring and wall panels create an elegant marquetry effect
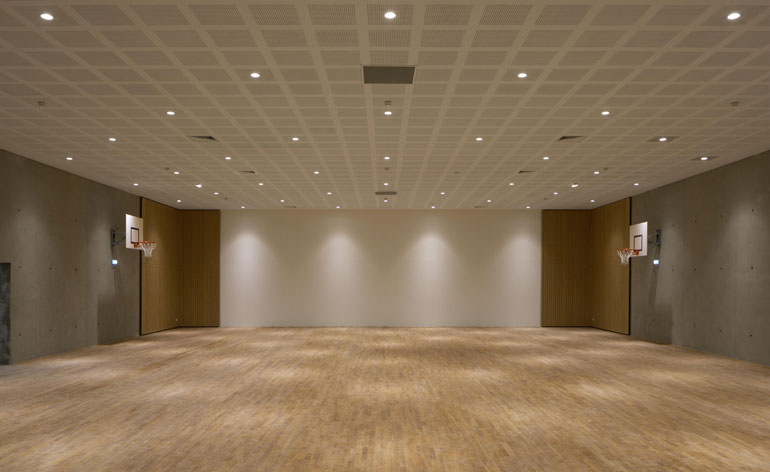
The lower floor houses a vast lobby showing traces of old masonry, two sports grounds, and a few multifunctional spaces
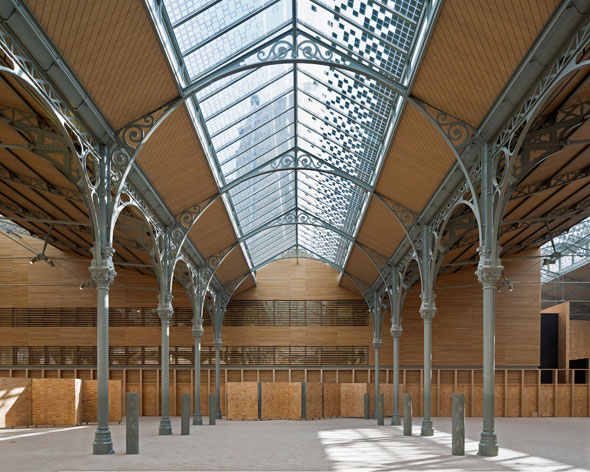
Its new purpose as a mixed-use sports and cultural facility was defined by a public vote
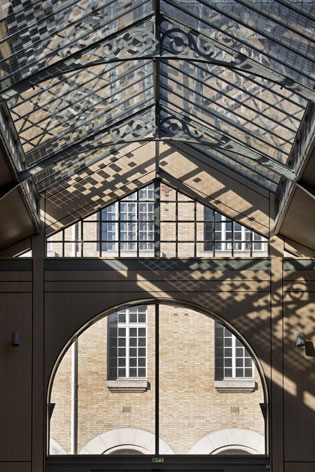
A new roof was conceived with glass panels covered with photovoltaic cells forming designs reminiscent of pixels
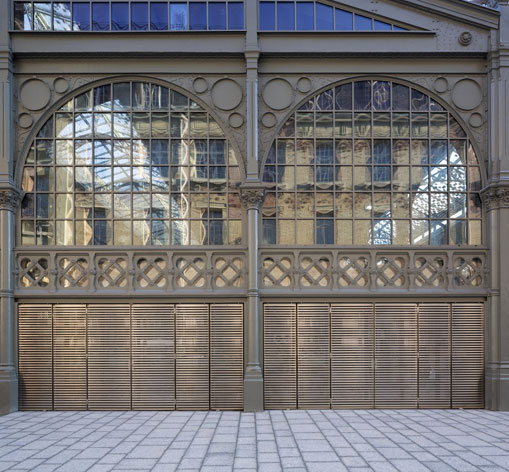
To convince the heritage authorities to replace the masonry in the lower part of the building with glass, the architects suggested adding a layer of steel grills. Seen from afar, the building retains its visual unity, but upon closer inspection, the transparency increases revealing the spectacular interiors
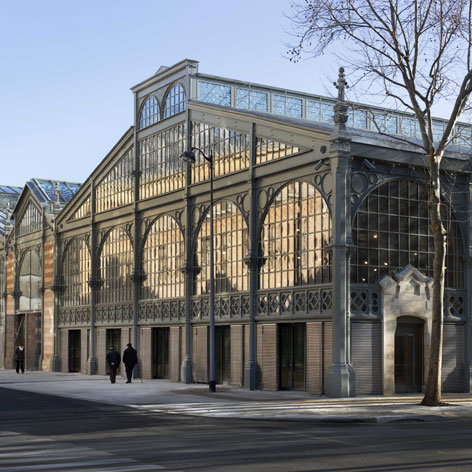
Each section of the façade integrates a door, so that the Carreau can be fully opened towards the street
ADDRESS
Carreau du Temple
2 rue Eugène Spuller
75003 Paris
Wallpaper* Newsletter
Receive our daily digest of inspiration, escapism and design stories from around the world direct to your inbox.
-
 All-In is the Paris-based label making full-force fashion for main character dressing
All-In is the Paris-based label making full-force fashion for main character dressingPart of our monthly Uprising series, Wallpaper* meets Benjamin Barron and Bror August Vestbø of All-In, the LVMH Prize-nominated label which bases its collections on a riotous cast of characters – real and imagined
By Orla Brennan
-
 Maserati joins forces with Giorgetti for a turbo-charged relationship
Maserati joins forces with Giorgetti for a turbo-charged relationshipAnnouncing their marriage during Milan Design Week, the brands unveiled a collection, a car and a long term commitment
By Hugo Macdonald
-
 Through an innovative new training program, Poltrona Frau aims to safeguard Italian craft
Through an innovative new training program, Poltrona Frau aims to safeguard Italian craftThe heritage furniture manufacturer is training a new generation of leather artisans
By Cristina Kiran Piotti
-
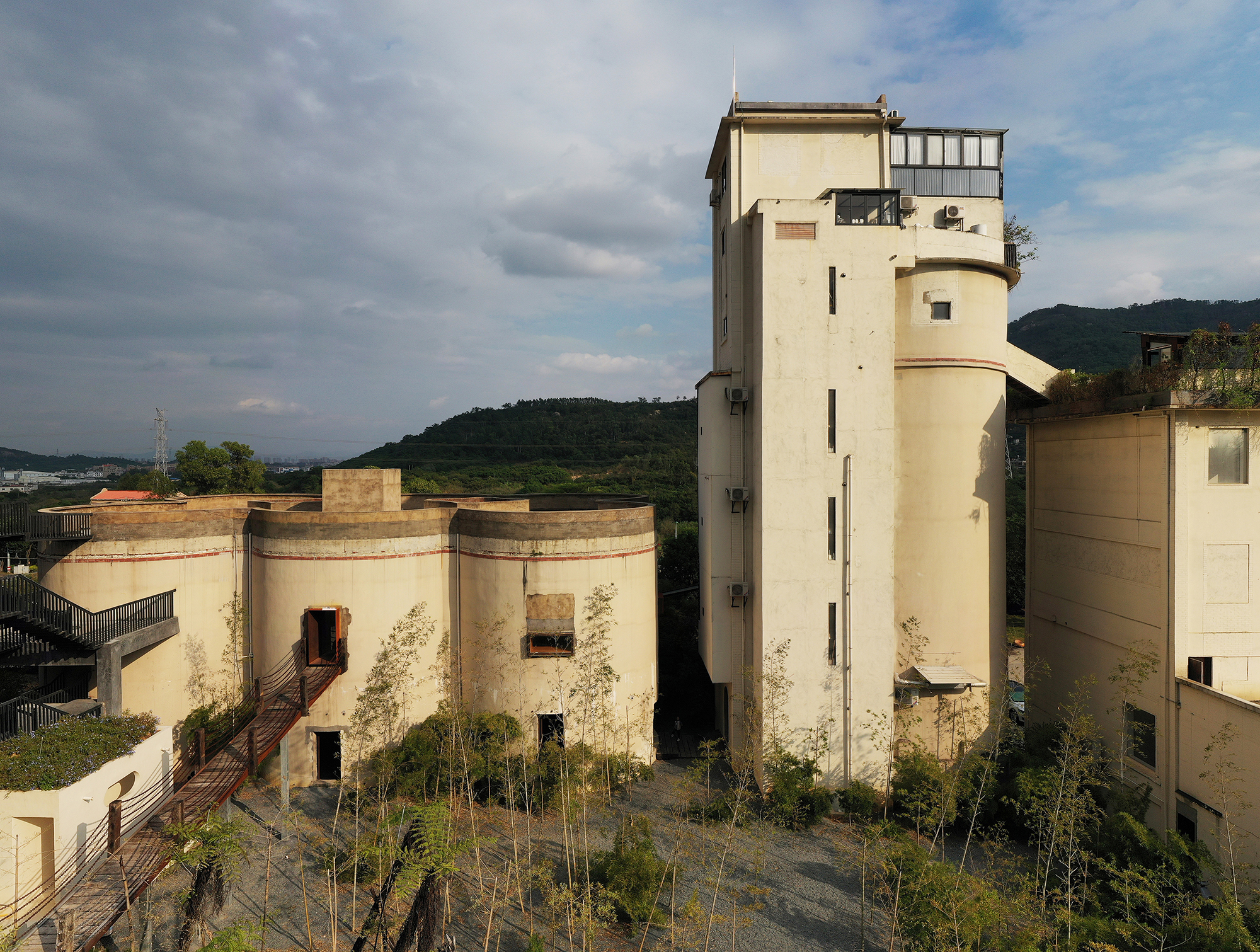 A Chinese industrial building transformation makes for a minimalist live/work space
A Chinese industrial building transformation makes for a minimalist live/work spaceThe renovation of an abandoned cement factory on the southeastern coast of China by designer Wanmu Shazi resulted in a minimalist and calming live/work space
By Ellie Stathaki
-
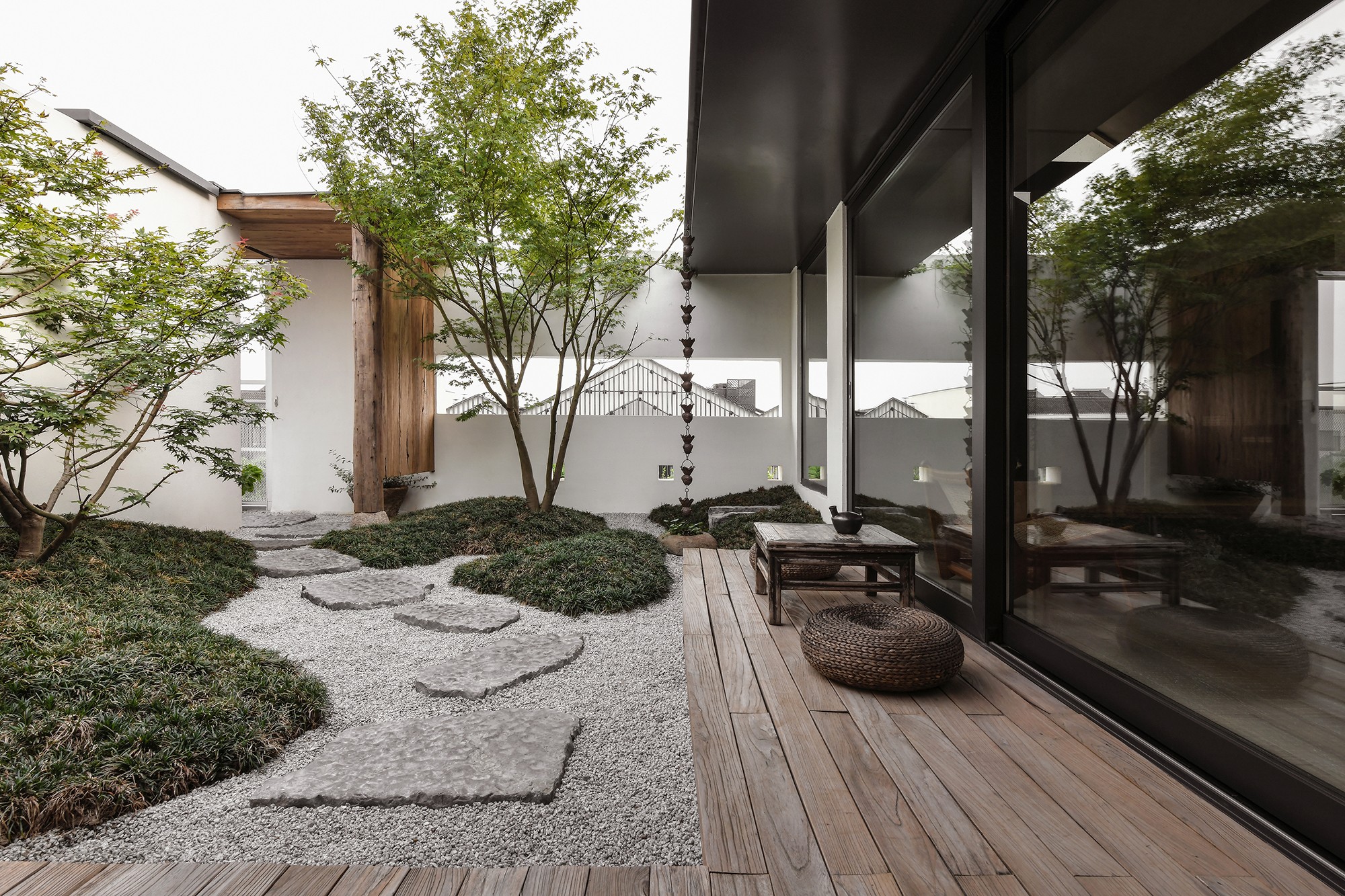 Villa in Xitang’s Ancient Town blends luxury and Chinese vernacular architecture
Villa in Xitang’s Ancient Town blends luxury and Chinese vernacular architectureVilla in Xitang Ancient Town is the latest hospitality complex in the historic water town of the Jiangnan region in southern China, courtesy of Nature Times Art Design Co
By Ellie Stathaki
-
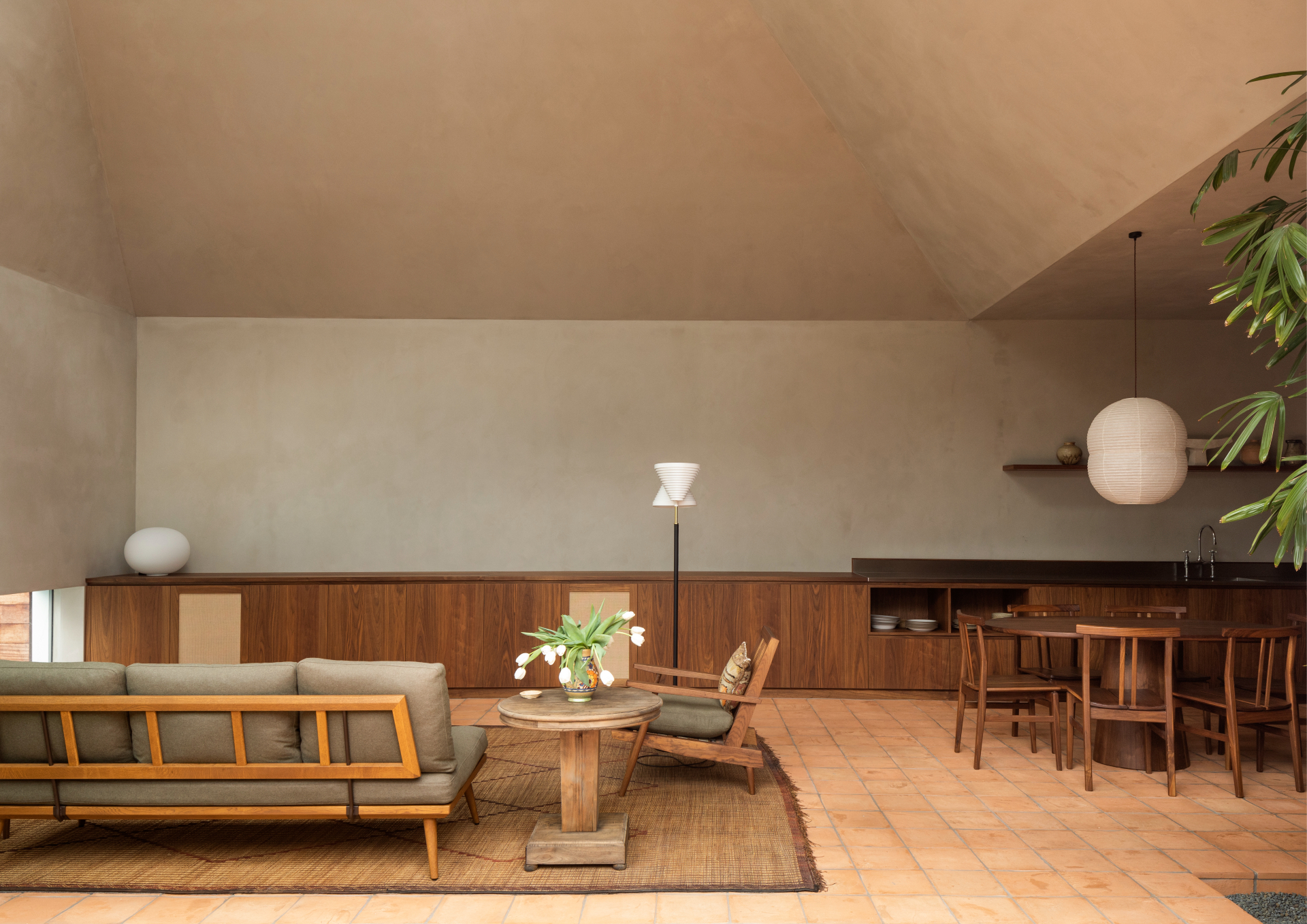 Monolithic architecture defines period house renovation in New Zealand
Monolithic architecture defines period house renovation in New ZealandFranklin Road House in Auckland, designed by Jack McKinney Architects and Katie Lockhart Studio, is a monolithic marvel infused with tropical modernism
By Ellie Stathaki
-
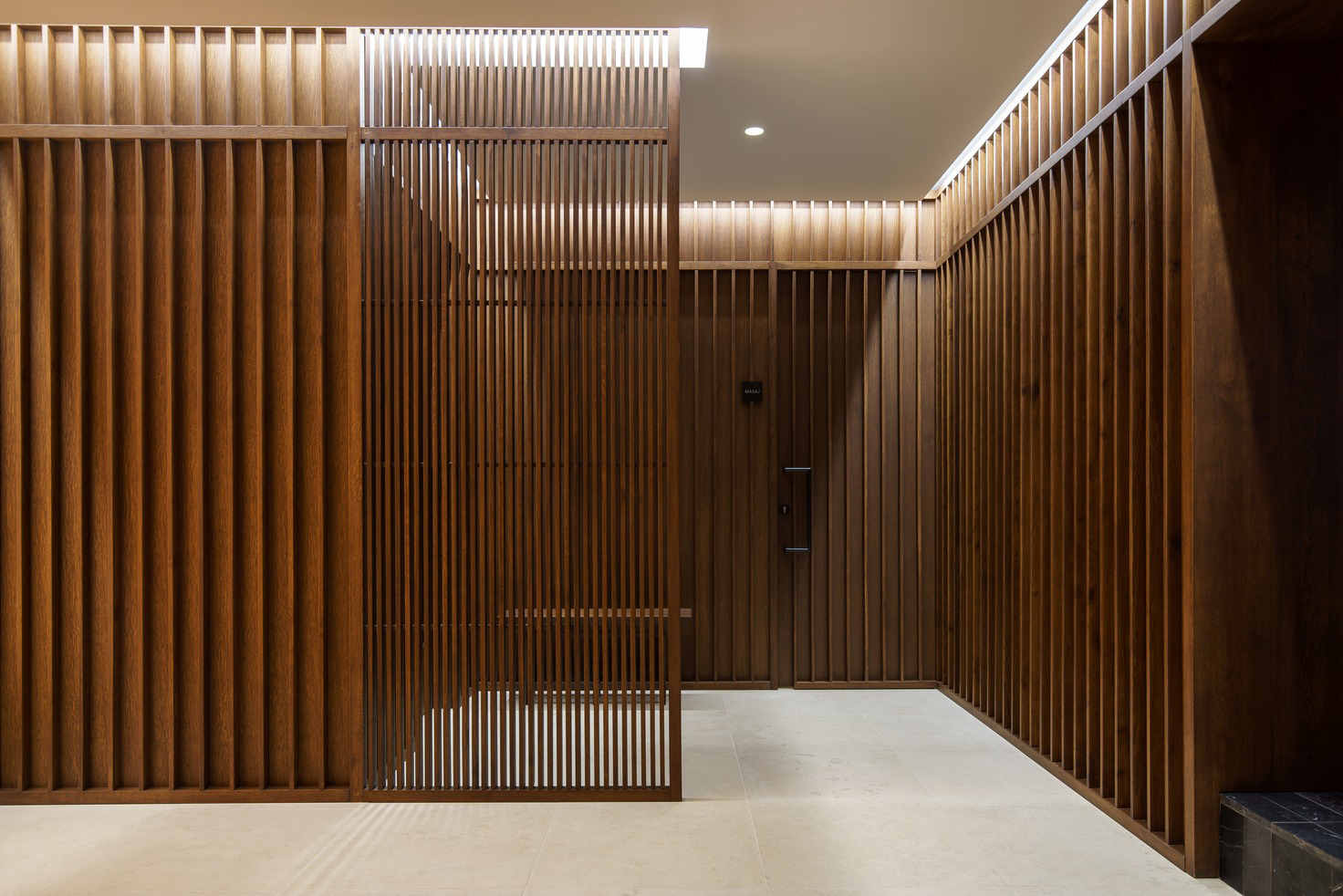 Championing slow architecture with Manea Kella
Championing slow architecture with Manea KellaCasa Popeea, a hotel in Romania, is a recent competion of London-based architecture studio Manea Kella and represents the practice’s take on slow architecture; a movement that favours crafts, simplicity, locality and sustainable architecture
By Ellie Stathaki
-
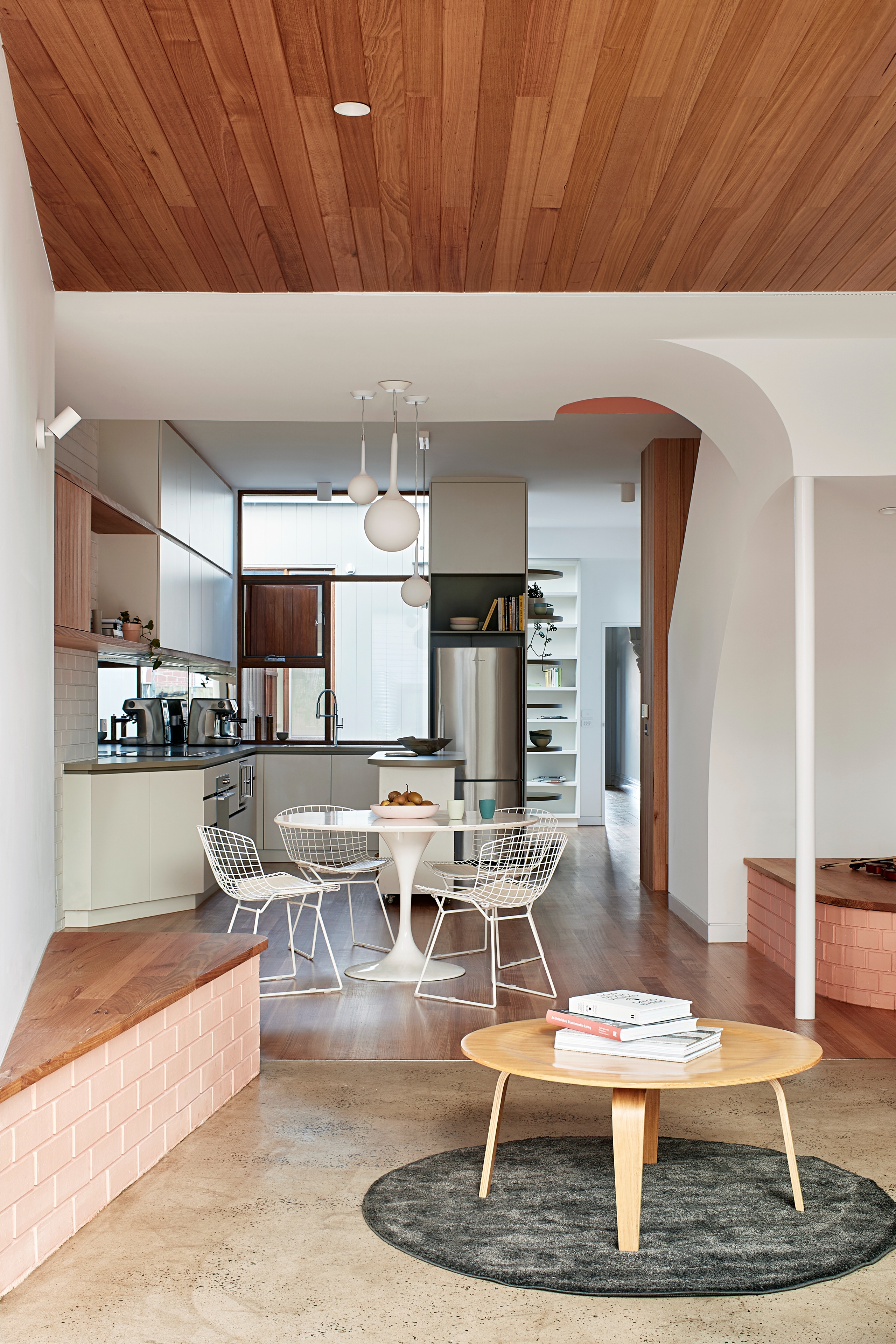 Feng Shui guides the design of this Melbourne house extension
Feng Shui guides the design of this Melbourne house extensionSteffen Welsch Architects creates house extension and renovation in Melbourne guided by the principles of the ancient Chinese art of Feng Shui
By Jonathan Bell
-
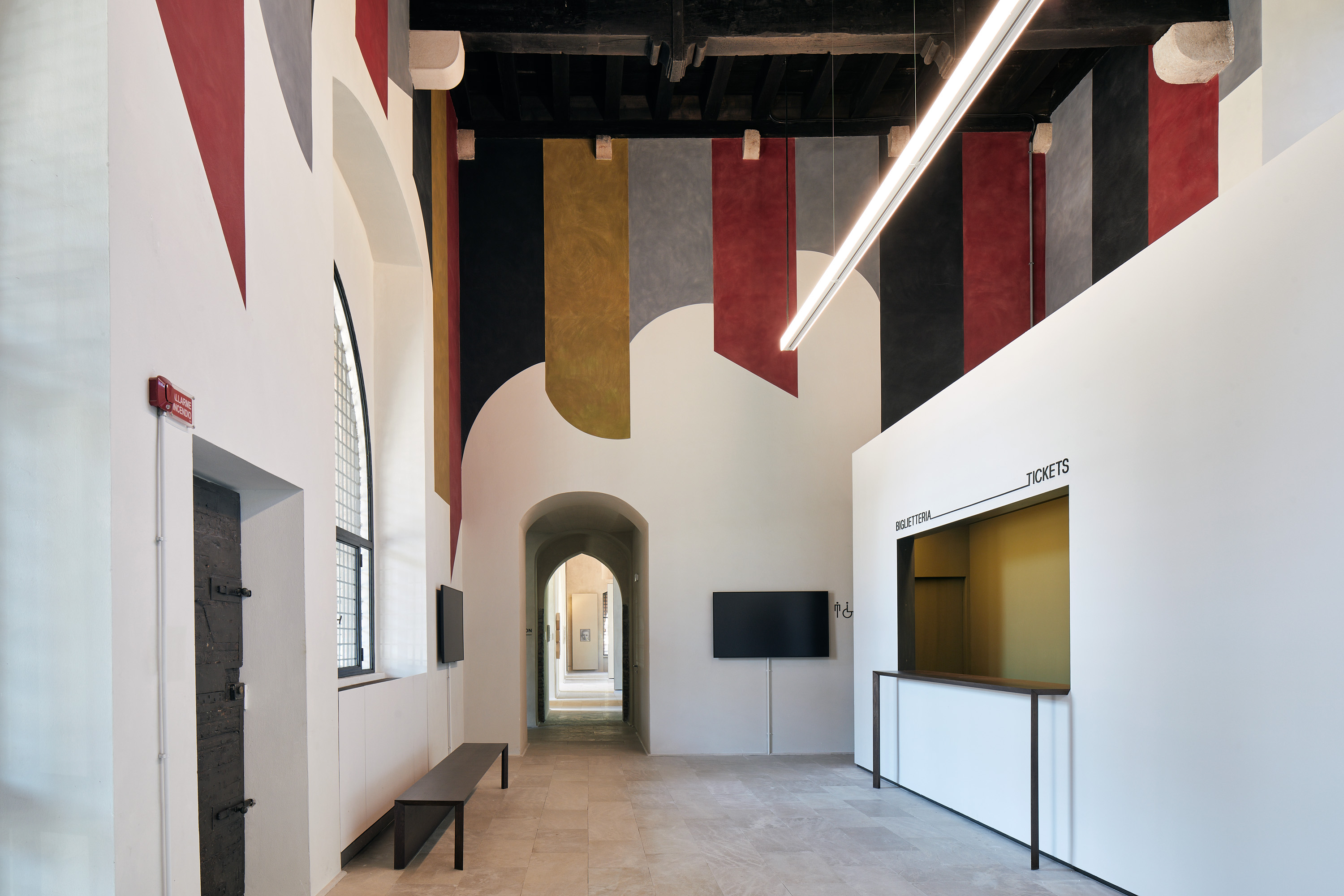 A Rimini contemporary art museum celebrates local history through culture
A Rimini contemporary art museum celebrates local history through cultureA new Italian contemporary art museum, the Palazzi dell’Arte Rimini, is the visionary transformation of two medieval buildings into a welcome cultural hotspot, courtesy of the city council, a local sense of civic responsibility and Milan based architect Luca Cipelletti
By Marco Sammicheli
-
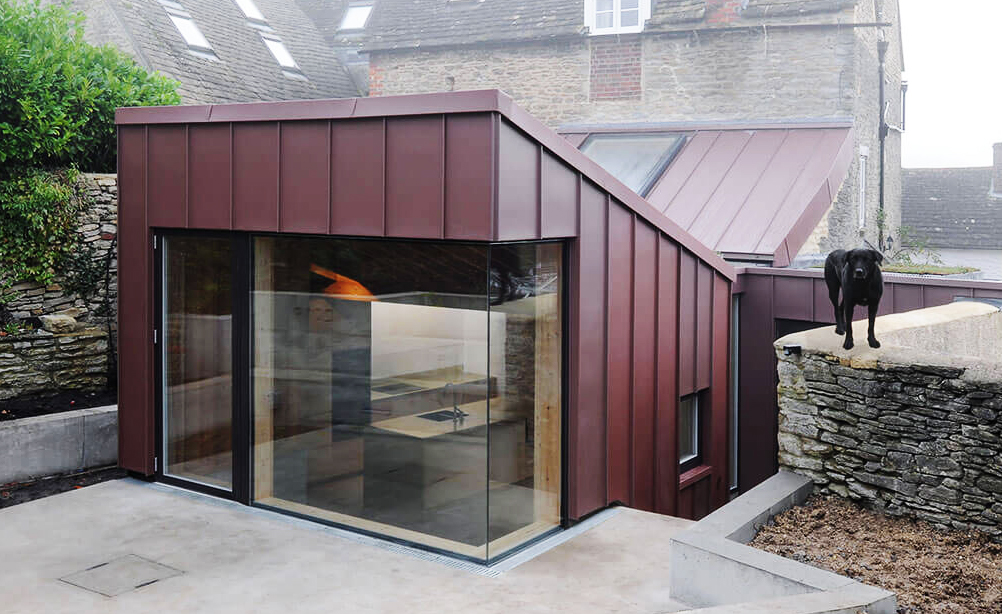 Rose-coloured zinc extension elevates an old English house
Rose-coloured zinc extension elevates an old English houseIn the British countryside, a house with many historic layers has been carefully modernised for family life whilst preserving the eccentricities of its original character
By Ellie Stathaki
-
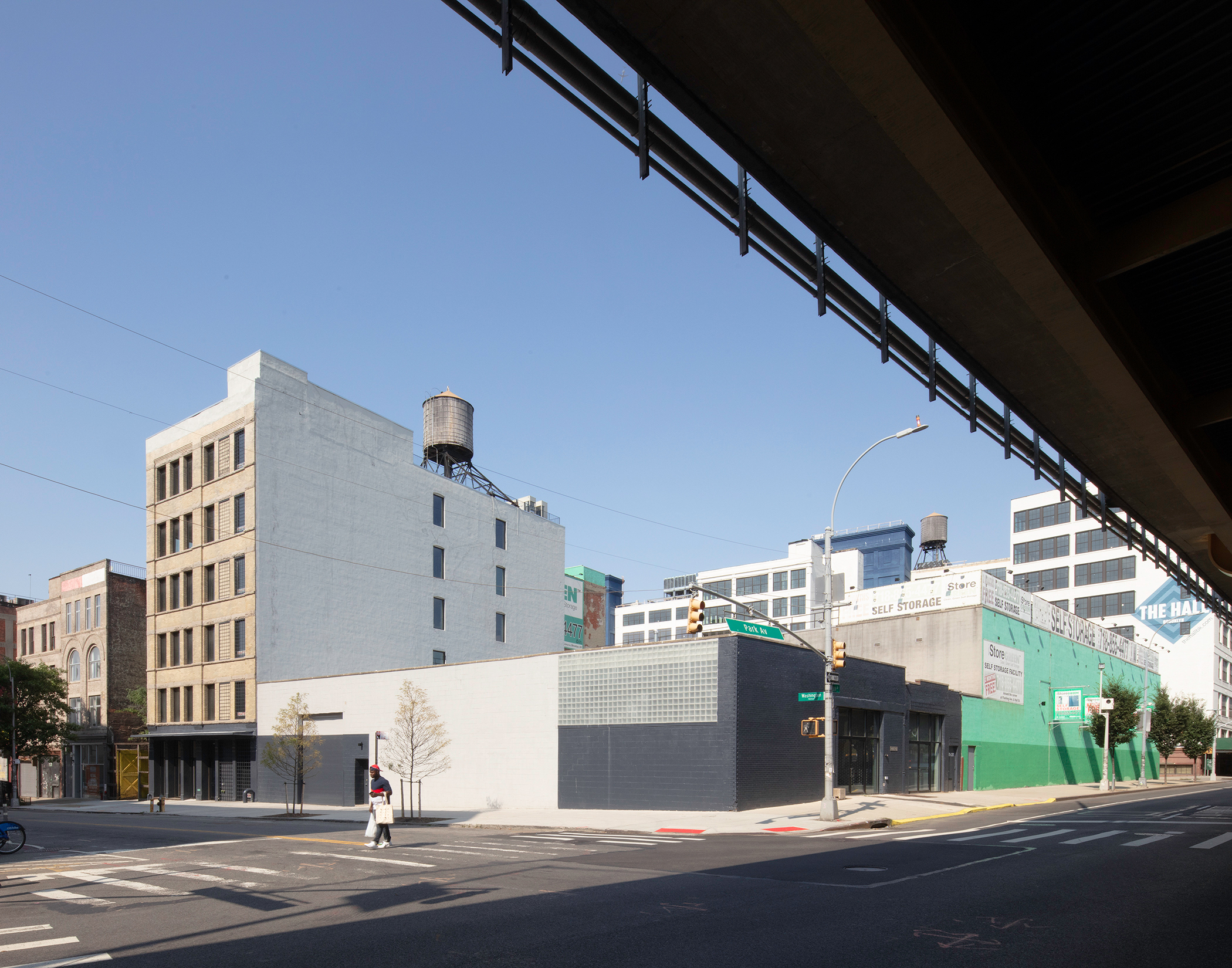 1920s Brooklyn warehouse renovated into workspace by Worrell Yeung
1920s Brooklyn warehouse renovated into workspace by Worrell YeungA new workspace near Brooklyn Navy Yard in NYC stays true to its early 20th century identity as a factory, with industrial materials, minimal design details and custom furniture made of salvaged wood
By Harriet Thorpe