Studio Octopi and Shahira Fahmy design the new Delfina Foundation in London

'Delfina Entrecanales doesn't collect art - she collects artists,' says Aaron Cezar, director of the freshly unveiled Delfina Foundation, which opened its new space in London last week.
For the past 25 years, the 86-year-old Entrecanales has supported and promoted young artists, with particular emphasis on those from the Middle East and Africa. Her first space in Bermondsey, which she opened in 1992, had 32 studios and a canteen where artists could eat for £1, and her new space is its Victoria reincarnation, with a more homely feel.
Entrecanales is famously outspoken on the excesses of the art world, so monumental white cubes or slick, modernist townhouses were out. Instead, she selected two upcoming architectural practices, London's Studio Octopi and Cairo-based Shahira Fahmy, to convert two cosy Edwardian townhouses into one unified structure. Original features - such as timber beams, fireplaces and staircases - connect with glass panels, granting views across and between all five floors. In addition to the gallery, there's offices, a library, a communal kitchen and accommodation for up to eight artists. 'Our biggest challenge was interweaving public and private spaces and making them feel domestic,' says Studio Octopi founding director James Lowe.
With its location 'near the heart of the government and in the new cultural quarter that is Victoria', the foundation is, explains Cezar 'an informal think-tank providing research and artistic production.' The inaugural residency programme focuses on the Politics of Food and opens with an exhibition of the same name. On show are works by ten artists, among them a water fountain by Iranian-Canadian artist Abbas Akhavan comprising a stack of dishes, pots and pans trickling quietly in one corner, while Ghanaian-Swiss artist Senam Okudzeto has strewn oranges across the floor alongside her metal sculptures based on those used by Ghanaian fruit vendors.
The Politics of Food will unfold over the course of four years, for around one month at a time, and will run in conjunction with other residencies. 'It's like a family home,' smiles Entrecanales, 'and I am the mother.'
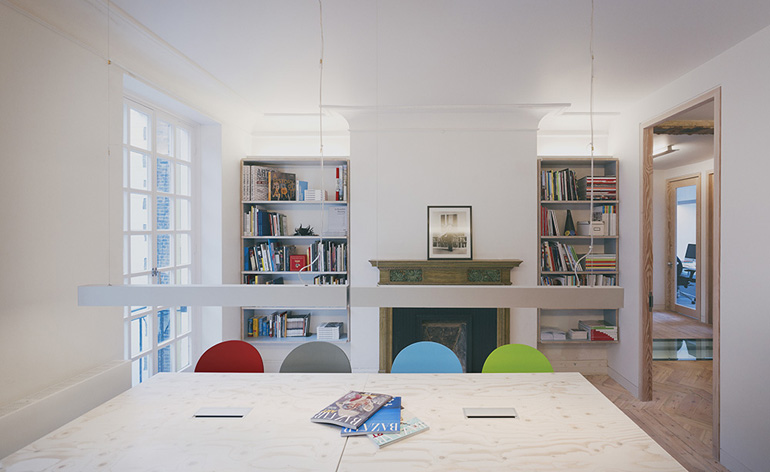
The building includes offices for the contemporary arts foundation, founded by Delfina Entrecanales and directed by Aaron Cezar
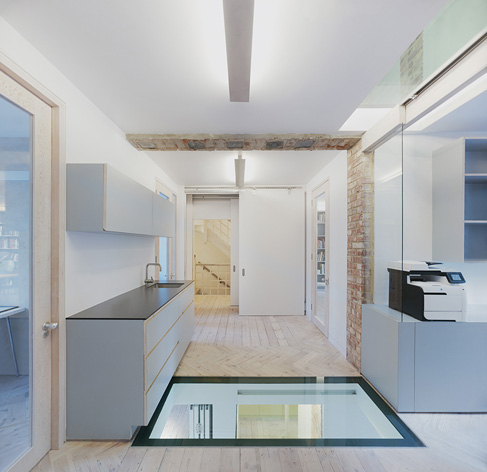
The architects converted two cosy Edwardian townhouses into one contemporary multi-use space. In addition to the workspaces, there's also a library, gallery and a communal kitchen
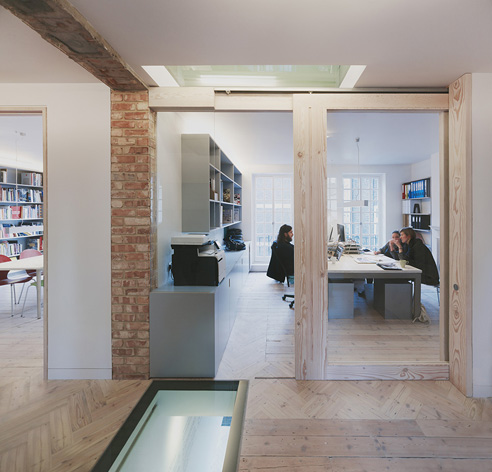
Original features such as timber beams and staircases are connected by glass panels, granting views across and between all five floors
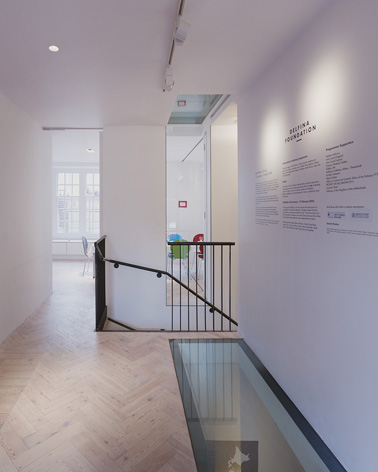
This open plan approach creates a visually coherent, bright and welcoming interior
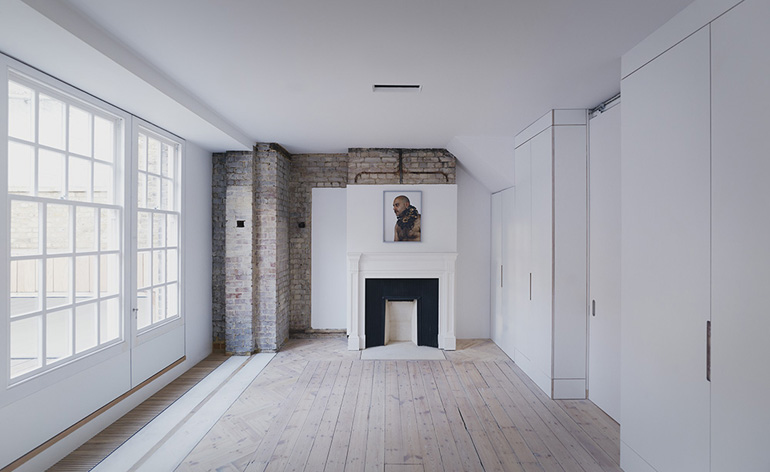
The original fireplaces were also kept, such as in this in the ground level event room...
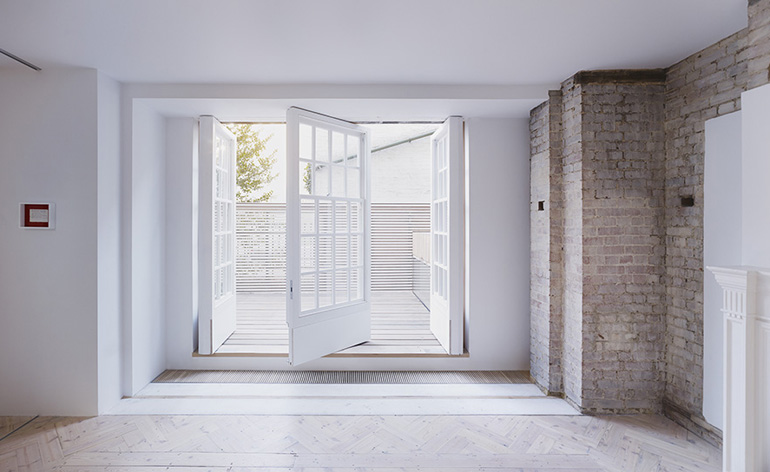
...which spills out onto a decked terrace
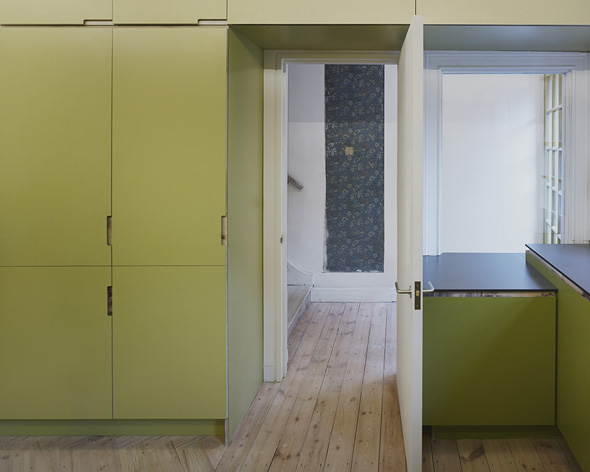
Splashes of colour break up the otherwise muted palette of the space

The architects saw the interweaving of public and private spaces as one of the project's biggest challenges
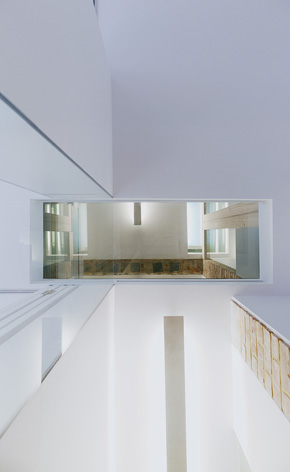
Openings on the building's walls and floors help create visual continuity throughout
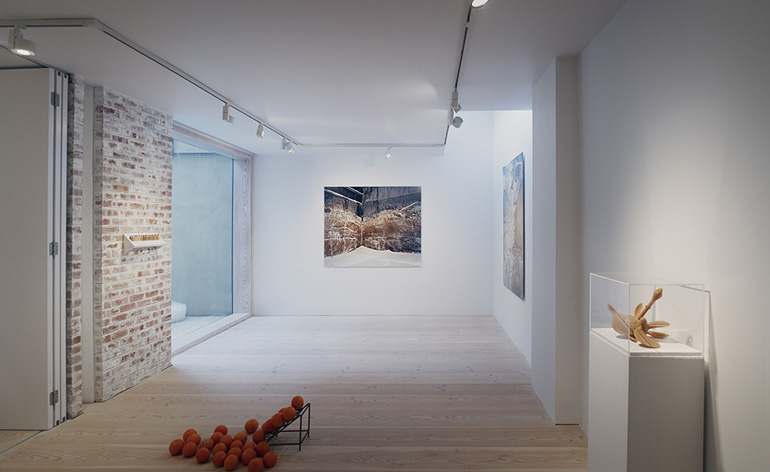
The gallery, situated on the lower ground floor, will provide space for the foundation's artists to display their work
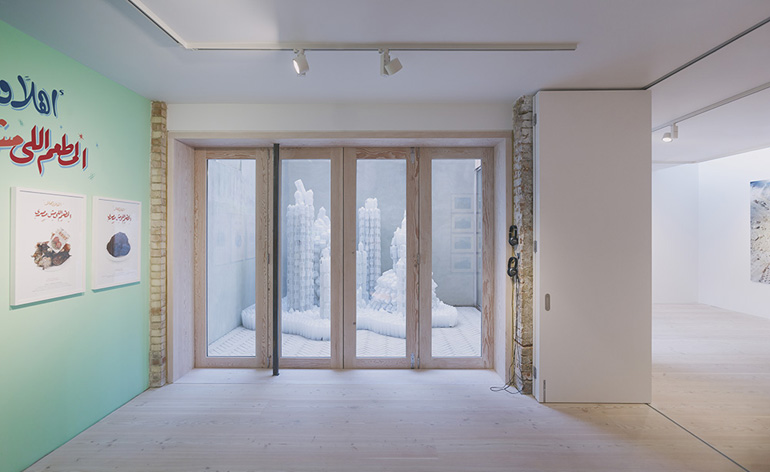
The inaugural residency programme focuses on the politics of food and opens with an exhibition of the same name
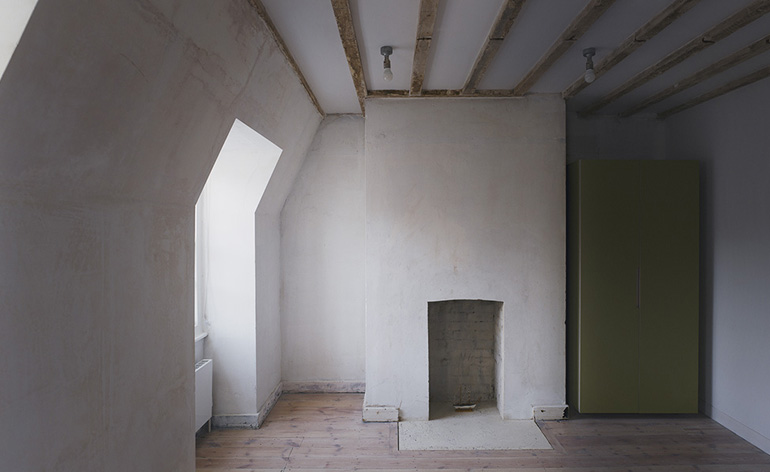
Meanwhile, the building's top floors host accommodation for up to eight artists. The rooms are taken up by the artists in residence at the Delfina Foundation
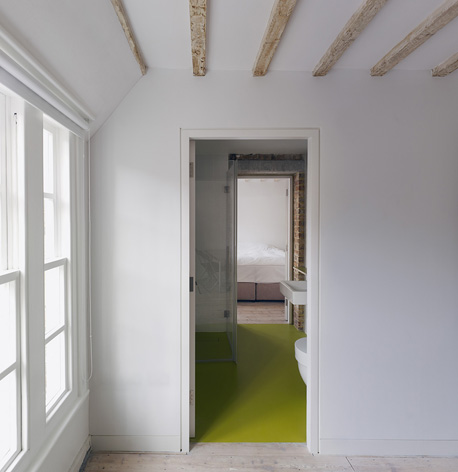
Accomodation varies in size and type; some are en-suite and some have shared bathrooms
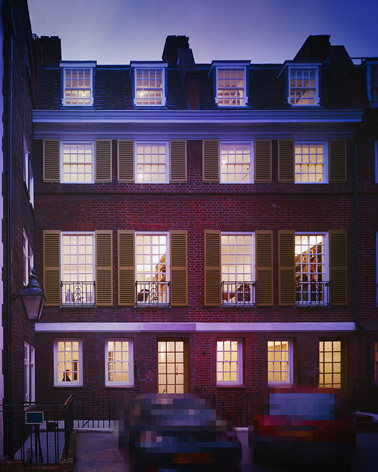
The Edwardian façade of the Delfina Foundation's new space in Victoria
ADDRESS
Delfina Foundation
29 Catherine Place
London SW1E 6DY
Receive our daily digest of inspiration, escapism and design stories from around the world direct to your inbox.
Emma O'Kelly is a freelance journalist and author based in London. Her books include Sauna: The Power of Deep Heat and she is currently working on a UK guide to wild saunas, due to be published in 2025.
-
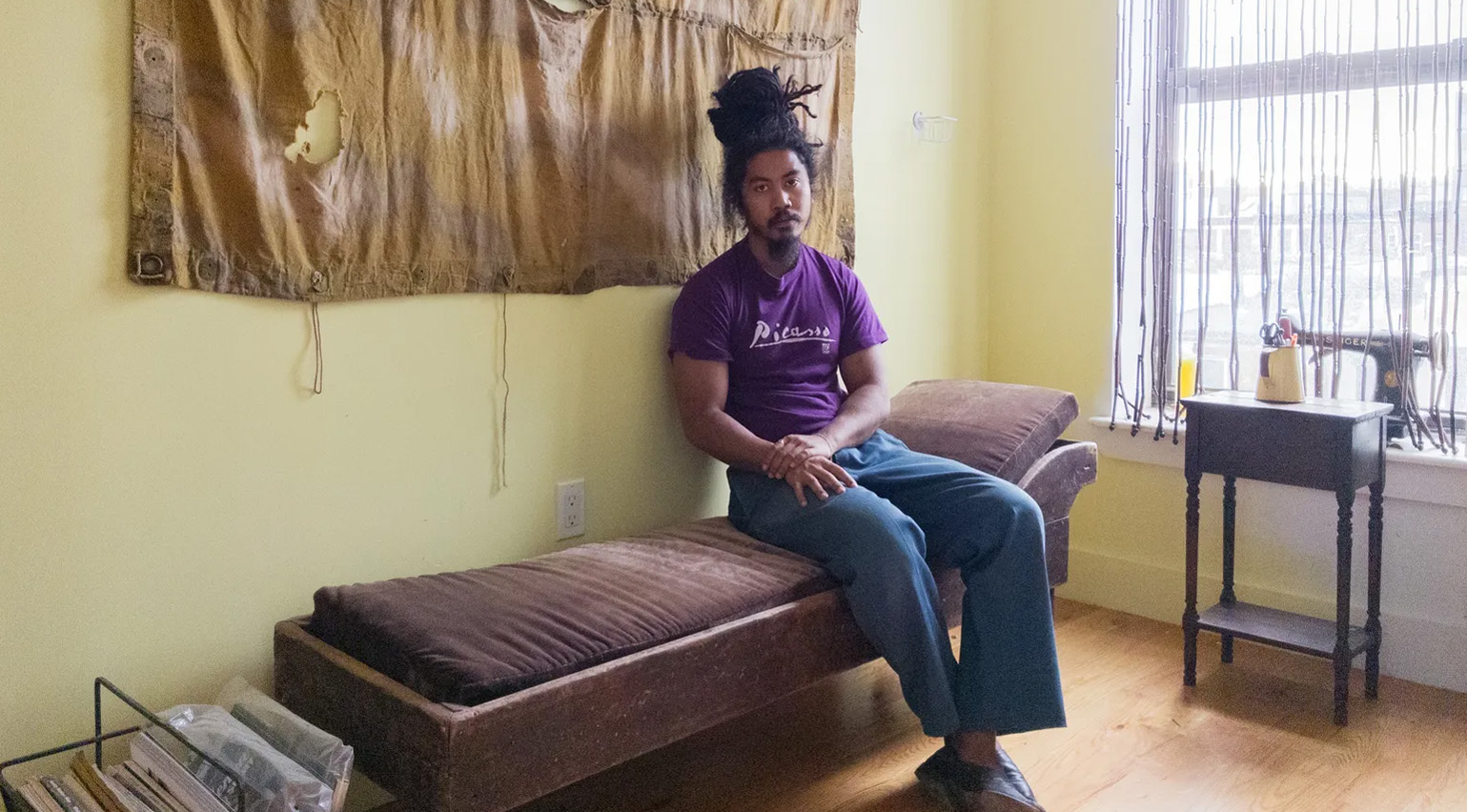 The rising style stars of 2026: Connor McKnight is creating a wardrobe of quiet beauty
The rising style stars of 2026: Connor McKnight is creating a wardrobe of quiet beautyAs part of the January 2026 Next Generation issue of Wallpaper*, we meet fashion’s next generation. Terming his aesthetic the ‘Black mundane’, Brooklyn-based designer Connor McKnight is elevating the everyday
-
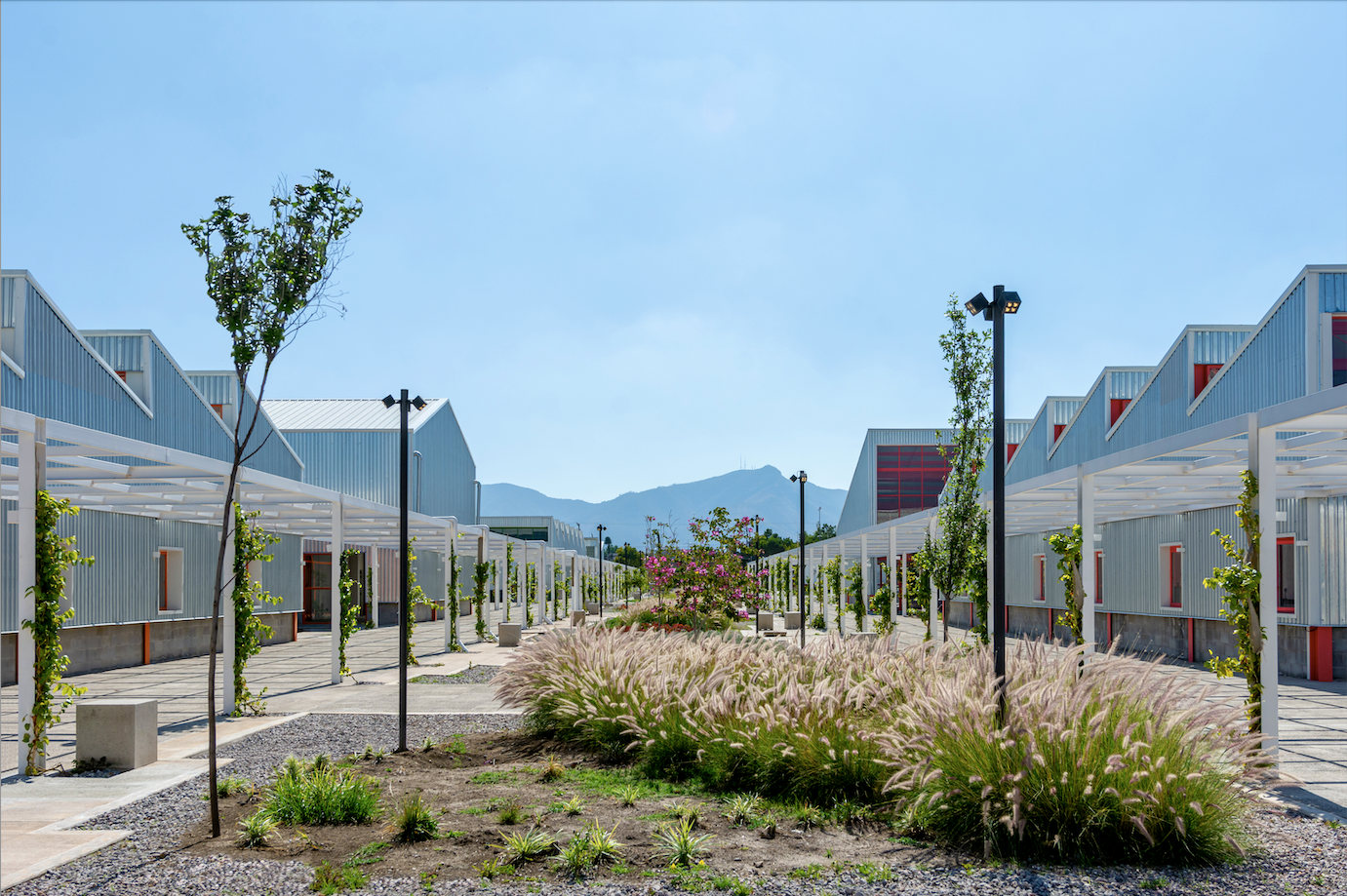 Mexico's Office of Urban Resilience creates projects that cities can learn from
Mexico's Office of Urban Resilience creates projects that cities can learn fromAt Office of Urban Resilience, the team believes that ‘architecture should be more than designing objects. It can be a tool for generating knowledge’
-
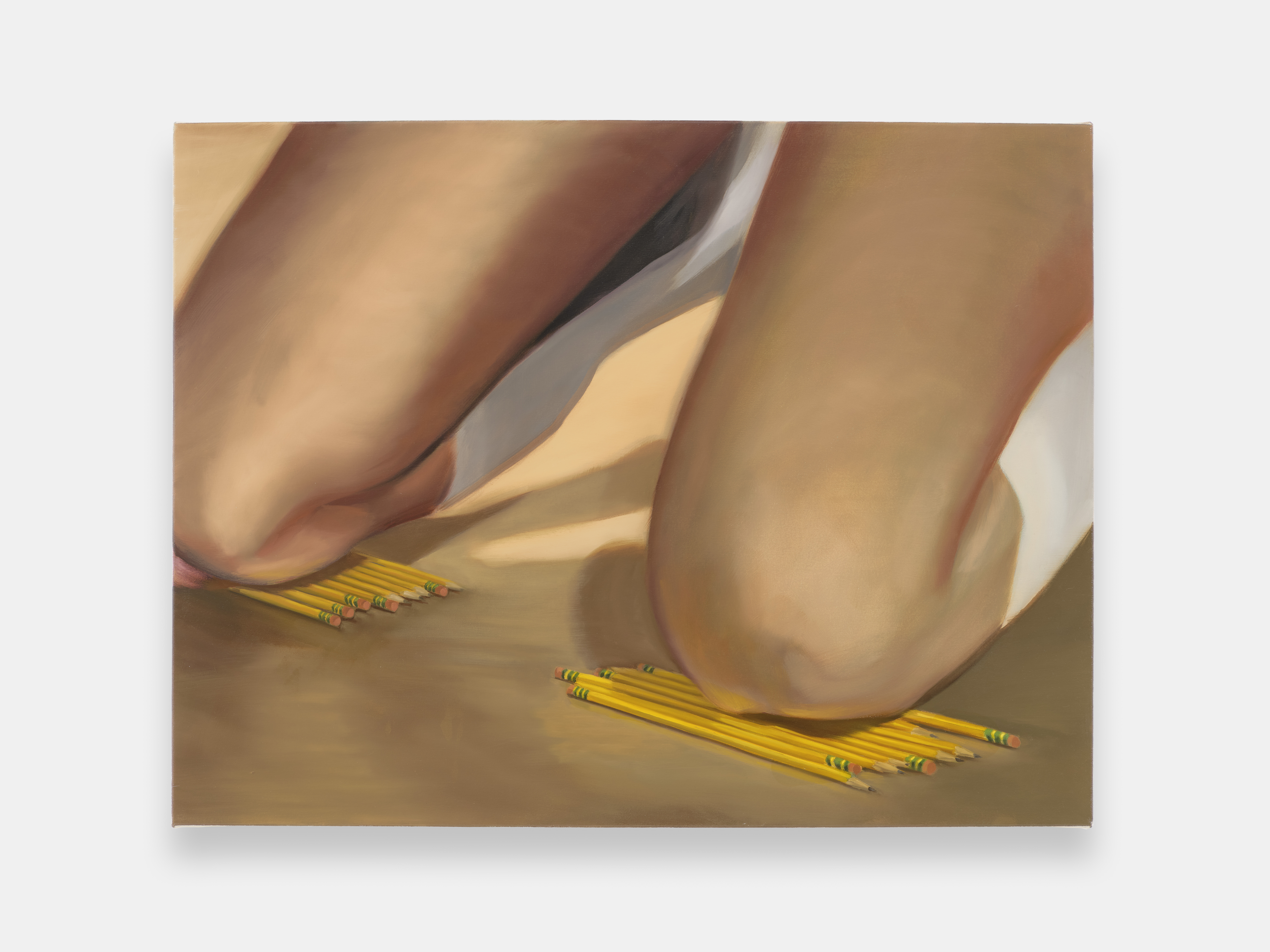 ‘I want to bring anxiety to the surface': Shannon Cartier Lucy on her unsettling works
‘I want to bring anxiety to the surface': Shannon Cartier Lucy on her unsettling worksIn an exhibition at Soft Opening, London, Shannon Cartier Lucy revisits childhood memories