Studio Octopi sets the stage for Bradfield College’s freshly revamped Greek Theatre
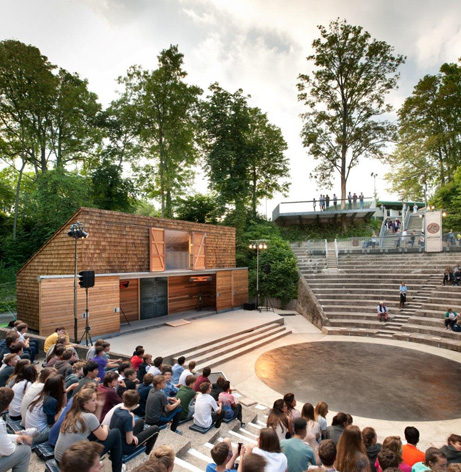
Built in a disused chalk pit in the 19th century, the fully functioning open-air 1,000-seat amphitheatre at Bradfield College is renowned for its annual productions of ancient Greek theatre. Having fallen into disrepair, the theatre was recently rebuilt by London-based architecture firm Studio Octopi, upon the school’s call to modernise its ageing theatre space.
A film documenting the theatre’s descent into ruin was commissioned by Studio Octopi and created by Petr Krejcí in 2011; it highlighted the urgent need for the refurbishment. With that in mind, the team aimed to create a suitable facility for the school while preserving its wild, picturesque setting.
The project included a new entrance piazza, a main staircase, walkway and skene (in ancient theatre, this was a building in the background connected to the stage). The architects seized the opportunity to reconnect the old concrete terraces with the stage, which had been altered in the 1960s. What used to be a precariously steep winding staircase down into the theatre is now an LED-lit grand staircase that ’effortlessly glides over the vertical chalk enclosures’. There are also new viewing platforms that cantilever over the upper rows of the theatre.
Though the structure has been redesigned, the ancient principles remain. The semicircular stone benches characteristic of ancient Greek amphitheatres remain for seating. The new skene, however, is a timber-frame structure clad in shingles, and the stage’s cedar-slatted screens slide open to reveal a loggia.
Completing the modernisation in time for the summer performance of Antigone (the school has famously staged it every year since 1890), the architects also aim for this project to make a difference beyond the school grounds. ’[We hope to] re-establish its connections with the local community and beyond, to external theatre companies,’ they say.
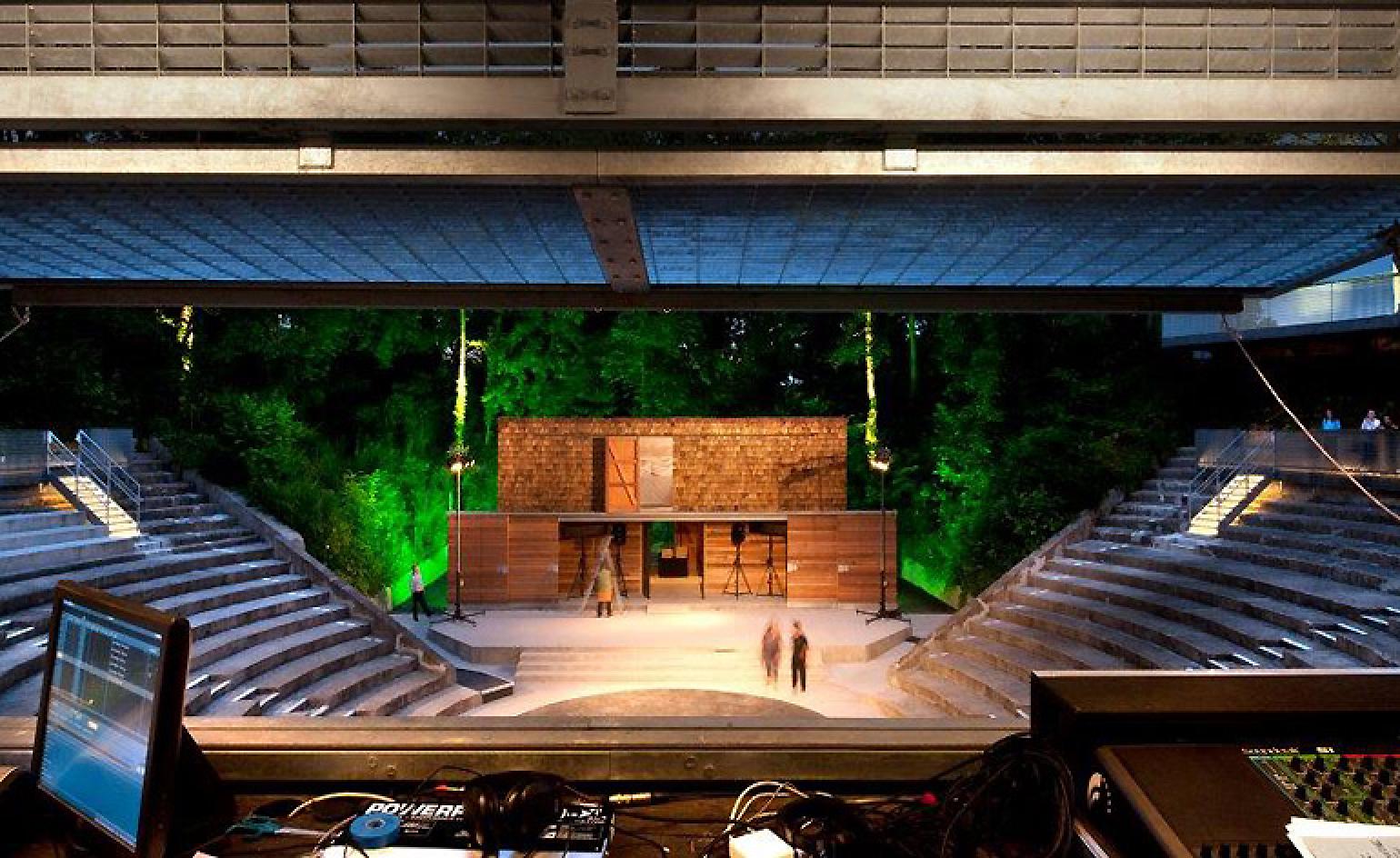
Built in a disused chalk pit in the 19th century, the fully functioning 1,000-seat amphitheatre is renowned for its productions
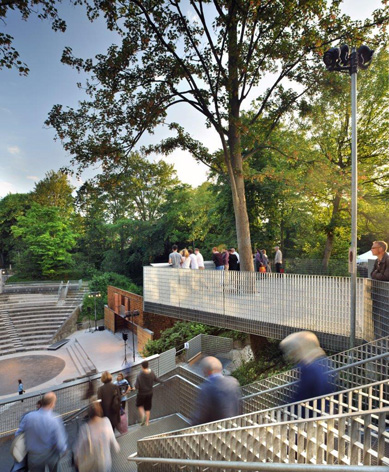
Though the structure has been redesigned, the ancient principles remain. The project includes a new entrance piazza, a main staircase, walkway and skene
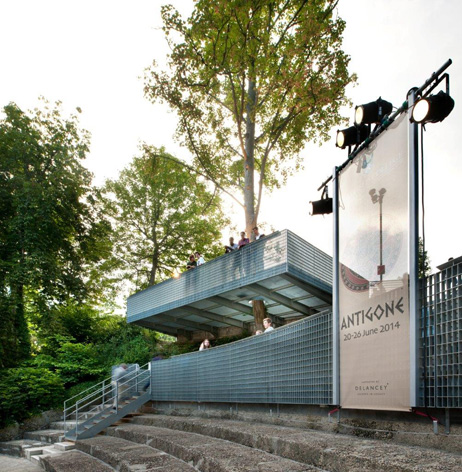
The semicircular stone benches characteristic of ancient Greek amphitheatres remain for seating, while the architects reconnected the old concrete terraces with the stage, which had been altered in the 1960s
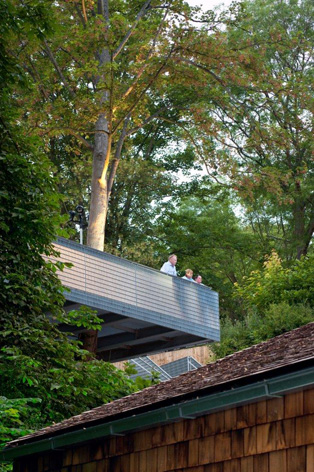
New viewing platforms cantilever over the upper rows of the theatre
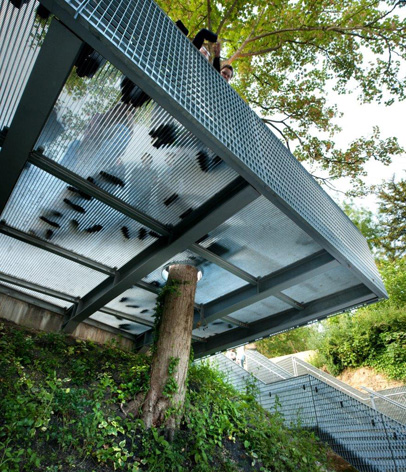
What used to be a precariously steep winding staircase down into the theatre is now a grand LED-lit staircase
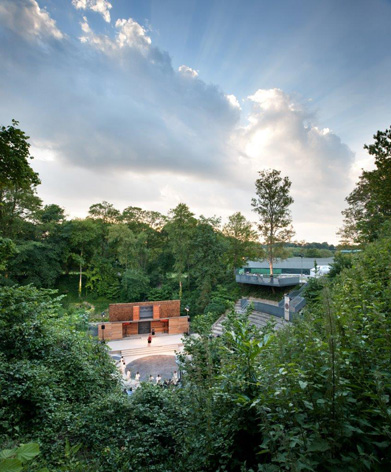
Studio Octopi aimed to create a suitable facility for the school while preserving its wild, picturesque setting
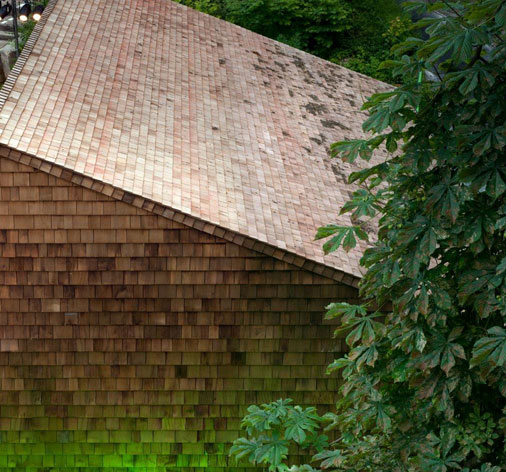
The new skene is a timber-frame structure clad in shingles
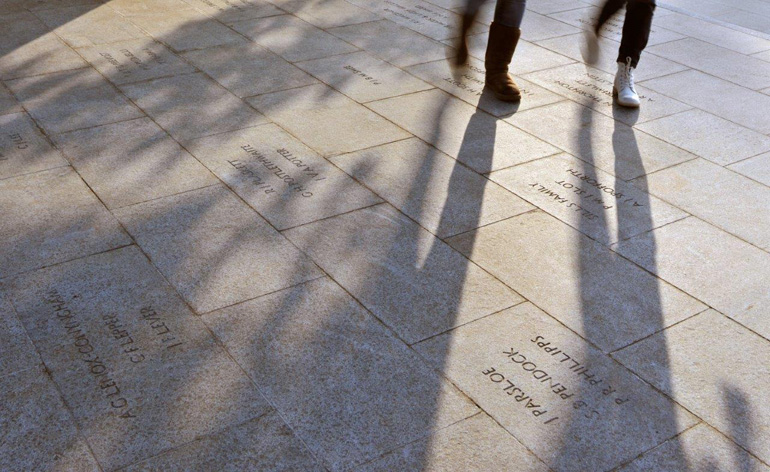
The architects hope that this project will make a difference beyond the school grounds, re-establishing connections with the local community
ADDRESS
Bradfield College
Bradfield
Berkshire RG7 6AU
Receive our daily digest of inspiration, escapism and design stories from around the world direct to your inbox.
-
 Sculptor Woody De Othello paints a Miami museum red for a show that ‘almost hugs you’
Sculptor Woody De Othello paints a Miami museum red for a show that ‘almost hugs you’The Miami-born, California-based artist opens his first museum exhibition in his hometown as an experiential journey through life and lifeless objects
-
 Alpine A390 GT: French, fast and fun. A sporting EV with a real sense of occasion
Alpine A390 GT: French, fast and fun. A sporting EV with a real sense of occasionAlpine doubles down on its fast electric credentials with the A390 GT, the French performance brand’s largest car to date
-
 Forget smart homes, Doma's 'intelligent' doors open at the sight of a familiar face
Forget smart homes, Doma's 'intelligent' doors open at the sight of a familiar faceYves Béhar and Jason Johnson have founded Doma, a tech start-up dedicated to seamlessly integrating tech into your daily life
-
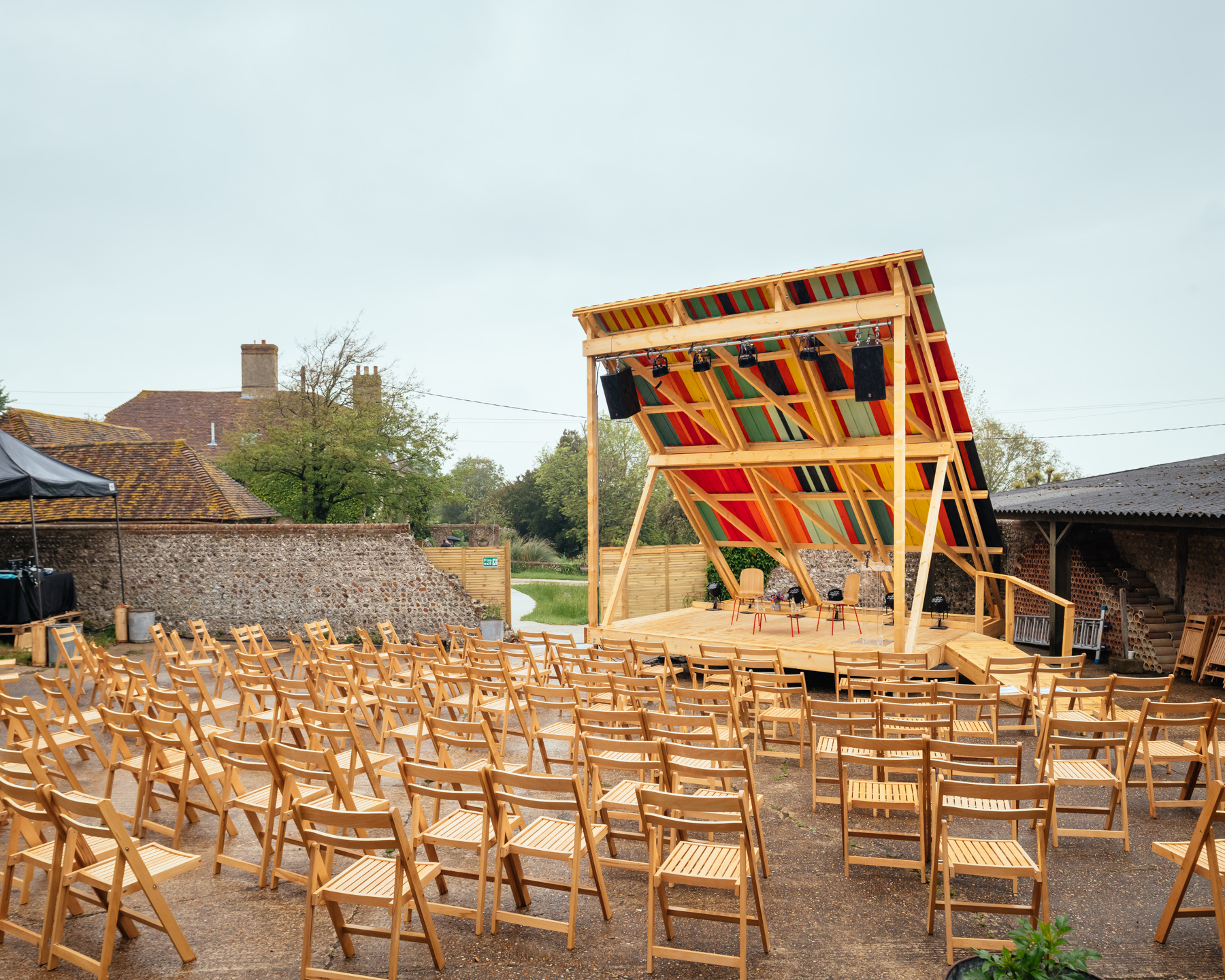 Colourful outdoor stage appears in the Charleston countryside
Colourful outdoor stage appears in the Charleston countrysidePup Architects devises The Yard, an eco-friendly, colourful temporary outdoor stage structure in Charleston, made entirely out of wood
-
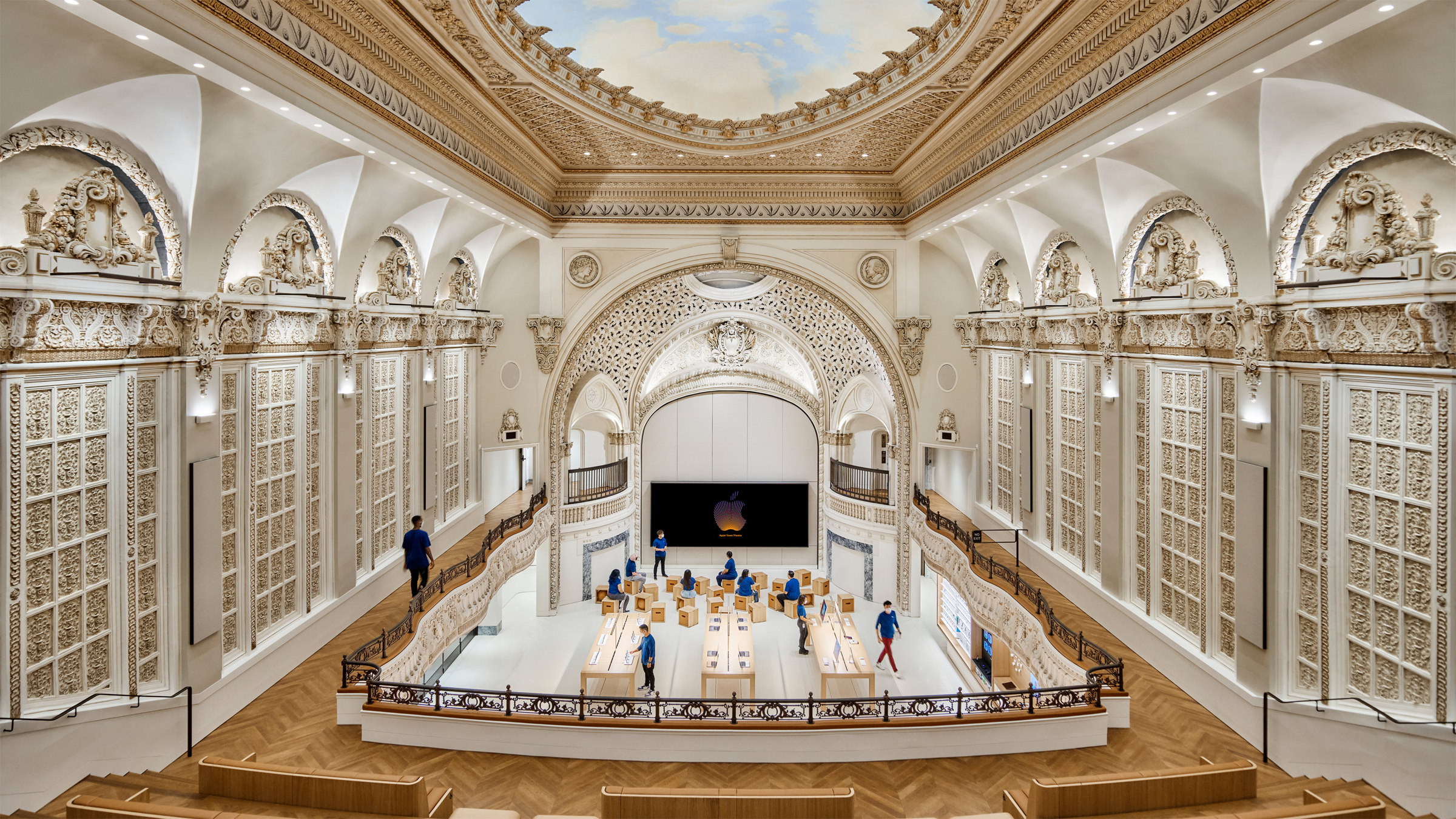 Apple converts 1920s downtown LA theatre into show-stopping store
Apple converts 1920s downtown LA theatre into show-stopping storeApple Tower Theater in downtown Los Angeles brings the roaring 20s into the 2020s
-
 Ab Rogers returns to Wonderfruit festival in Thailand
Ab Rogers returns to Wonderfruit festival in ThailandDesigner Ab Rogers and Wonderfruit festival founder Pete Phornprapha continue to build their experiential semi-permanent village in Thailand, tending to existing structures like the floating bathhouse, and adding new ones such as a children’s playground with a bamboo see-saw and a stage made of recycled materials collected from Bangkok residents
-
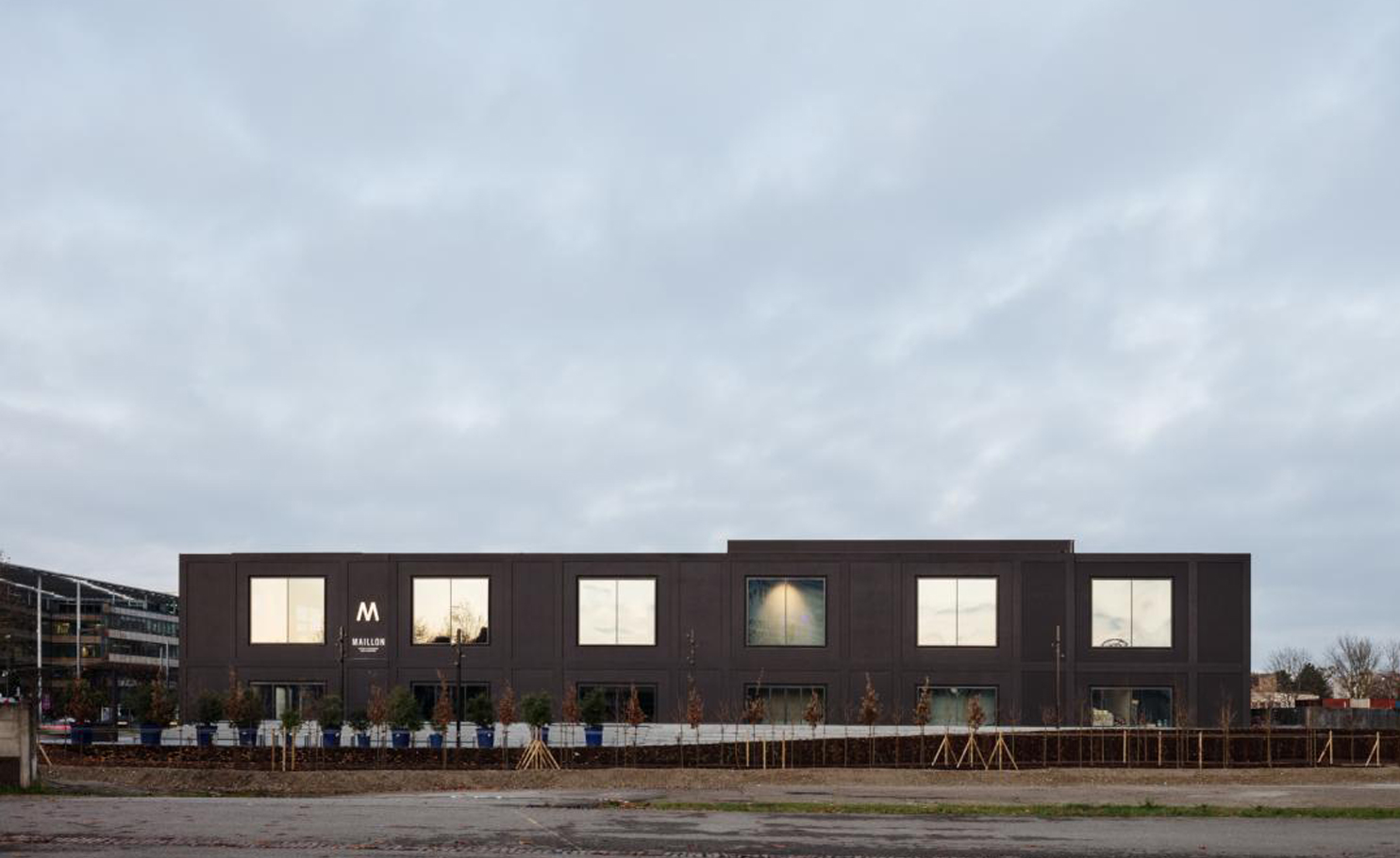 We tour the minimalist new home for the Maillon theatre in Strasbourg
We tour the minimalist new home for the Maillon theatre in StrasbourgParis based architecture studio LAN designs the generous, flexible and minimalist home of one of Europe's most exciting contemporary theatre companies, the Maillon in Strasbourg, France
-
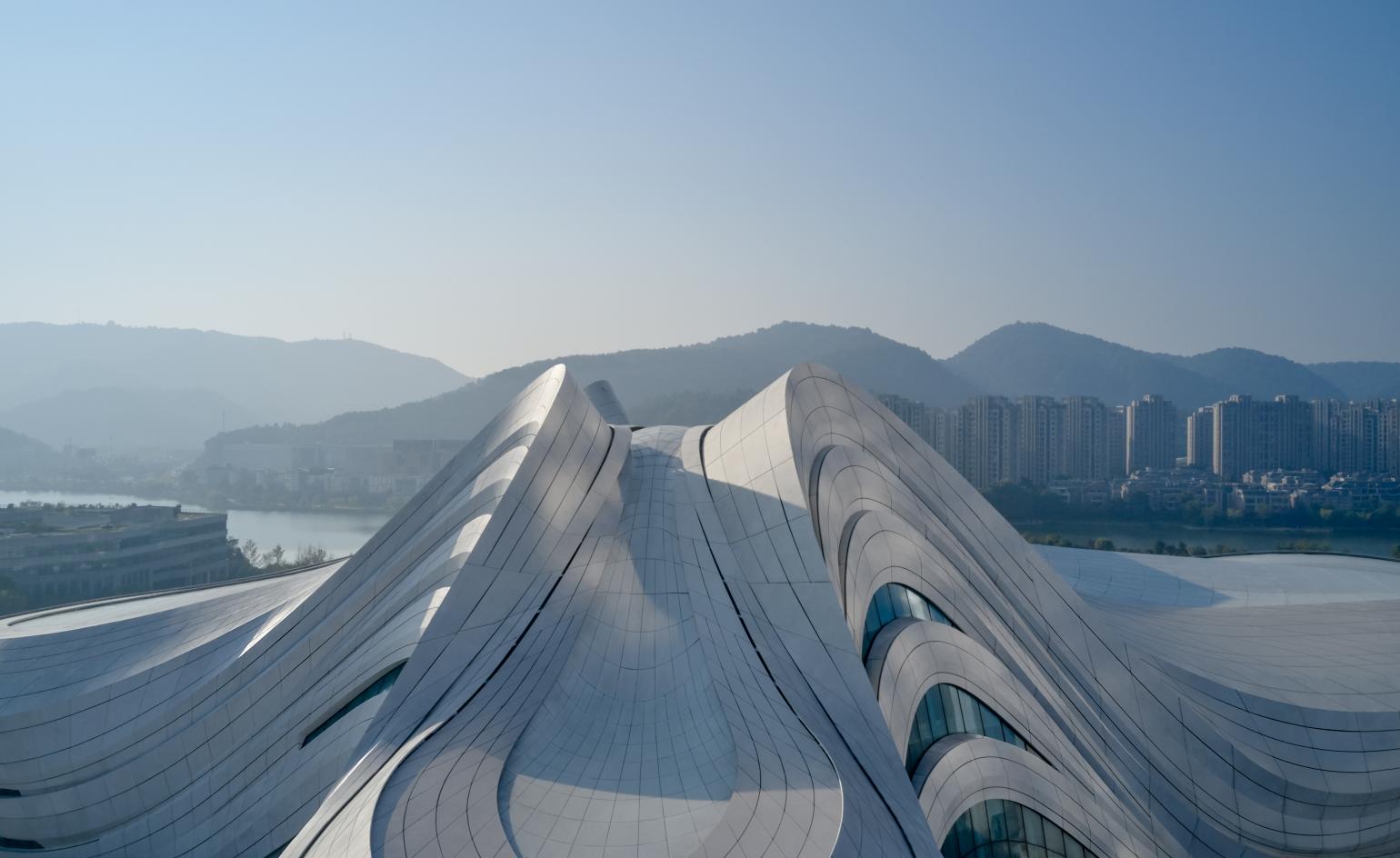 Whipped peaks form Zaha Hadid Architects’ Meixihu cultural centre
Whipped peaks form Zaha Hadid Architects’ Meixihu cultural centreIn Changsha, southern China, Zaha Hadid Architects’ Meixihu cultural centre design features three sculptural structures formed of sweeping organic curves housing a contemporary art museum and two theatres
-
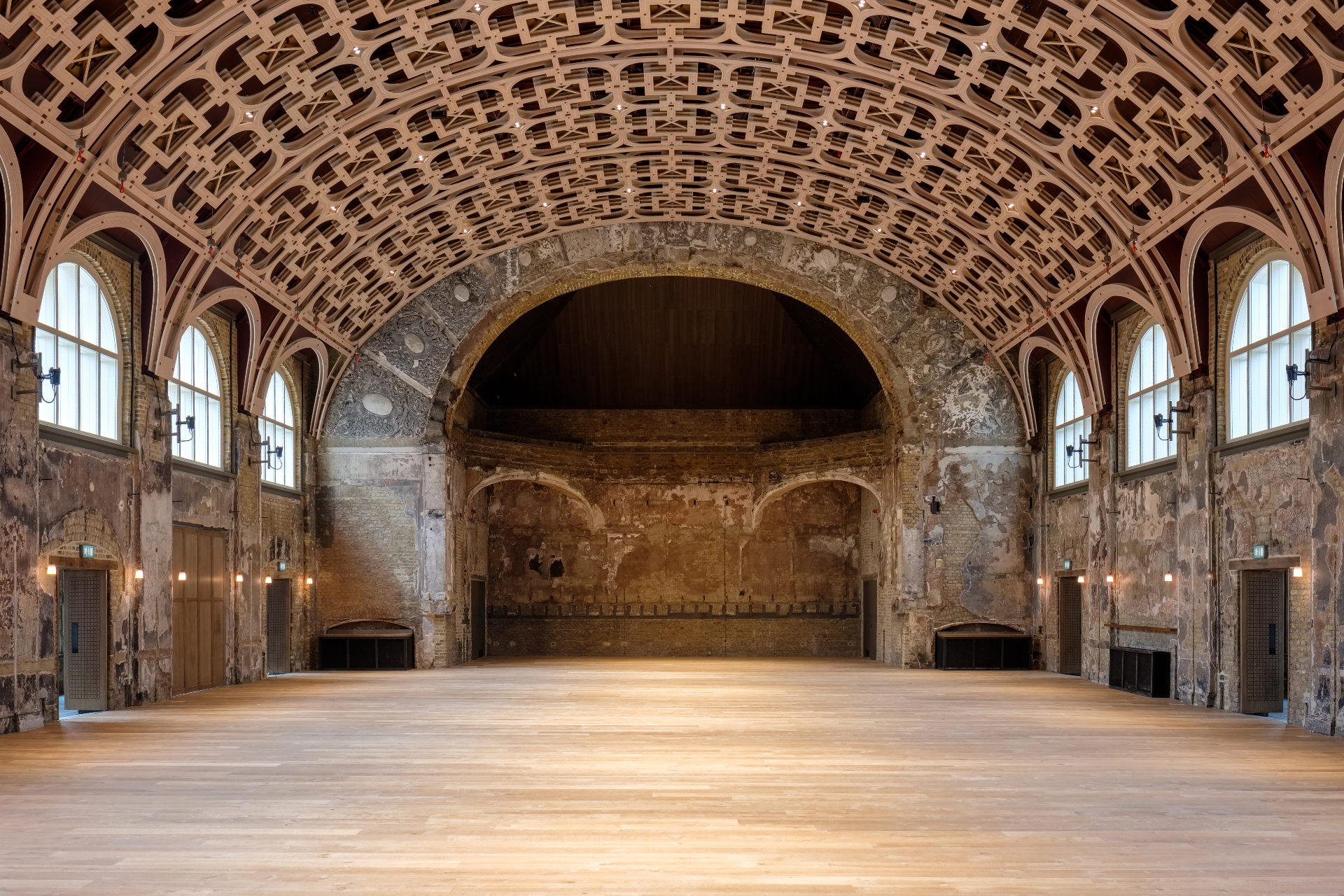 Battersea Arts Centre culminates a 12-year redesign in style
Battersea Arts Centre culminates a 12-year redesign in styleThe Grand Hall at the Battersea Arts Centre in London has been re-imagined by architects Haworth Tompkins, but the drama of its former lives has not been forgotten
-
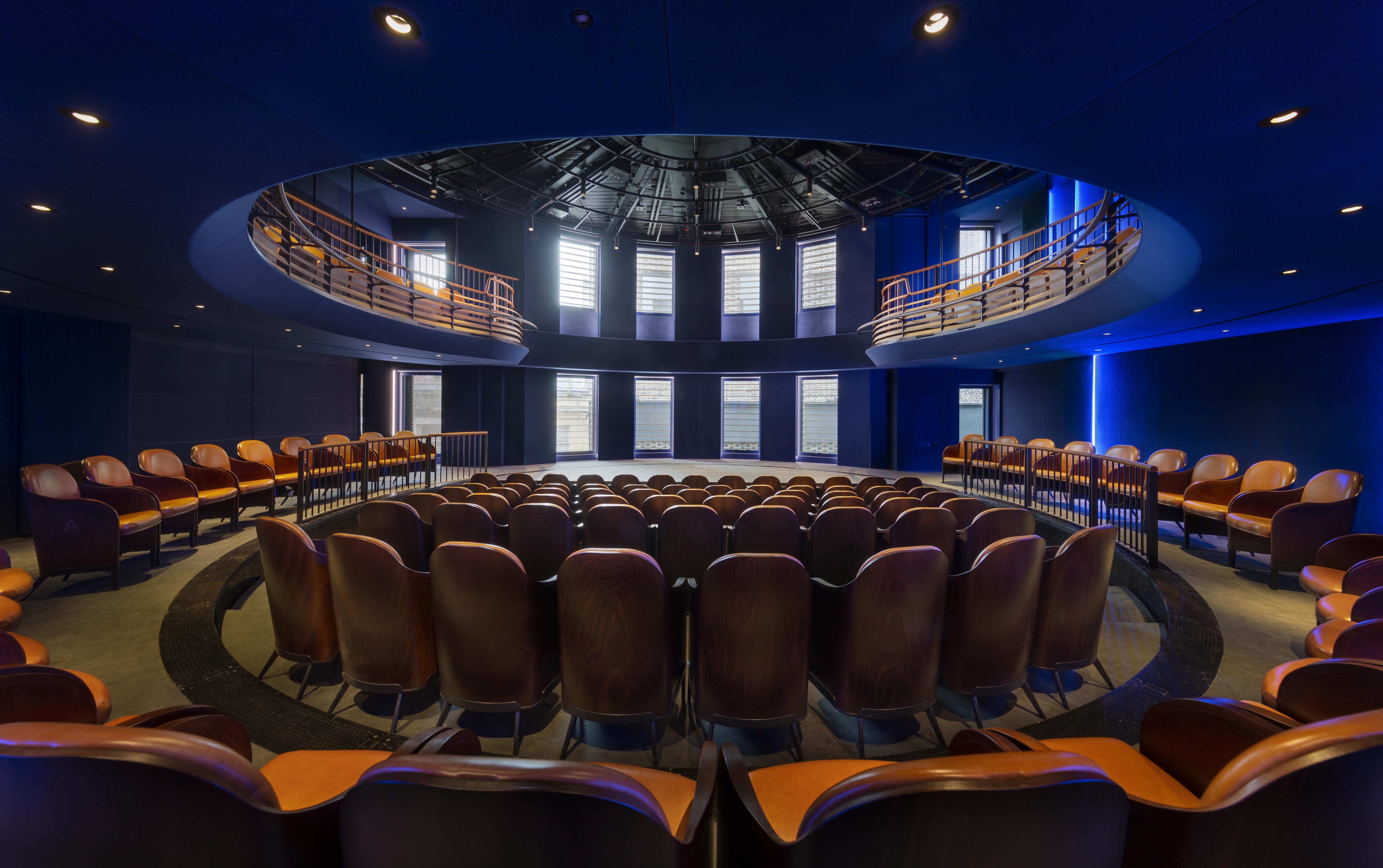 SODA Architects’ Boulevard Theatre celebrates the Art Deco glamour of Soho
SODA Architects’ Boulevard Theatre celebrates the Art Deco glamour of SohoA new theatre in the heart of Soho, courtesy of SODA Architects and part of the Walkers Court scheme, celebrates the neighbourhood's long standing tradition as an entertainment hub for London
-
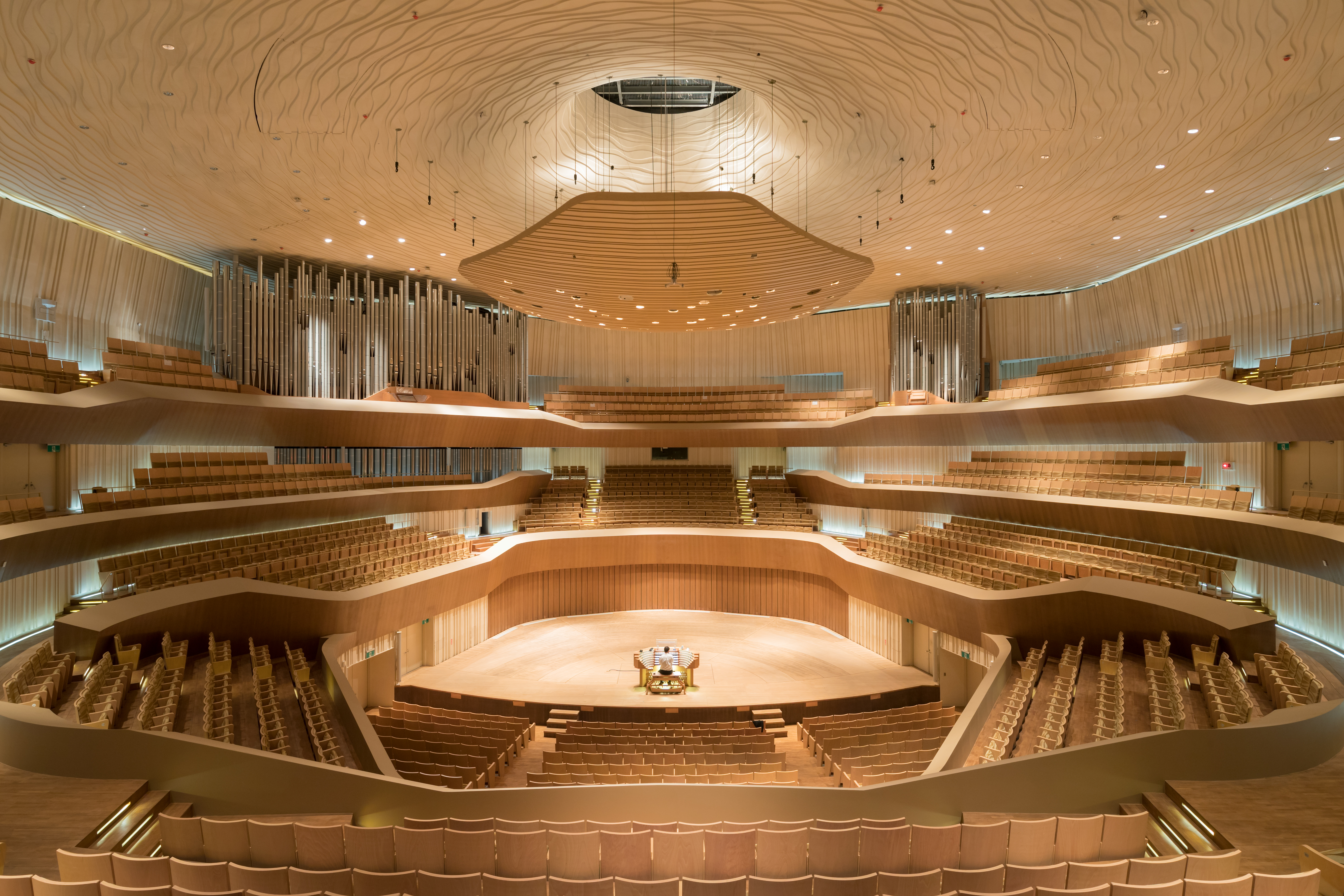 Mecanoo’s National Kaohsiung Center for the Arts thrusts Taiwan into a cultural golden age
Mecanoo’s National Kaohsiung Center for the Arts thrusts Taiwan into a cultural golden age