Sugamo Shinkin Bank by Emmanuelle Moureaux, Japan
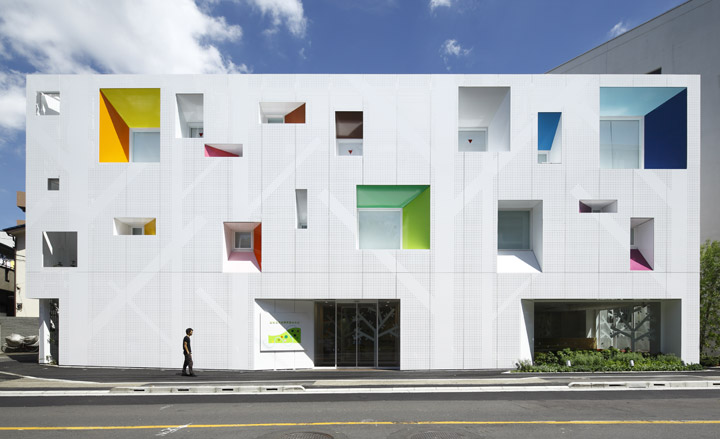
In a sleepy neighbourhood just outside Tokyo's Yamanote Line, French architect Emmanuelle Moureaux has completed the second installment of a mini banking revolution. Her latest build, the Tokiwadai branch of Sugamo Shinkin Bank, is an airy and playful construction, which, like the Niiza branch, is designed to dispel the intimidating atmosphere perpetuated by conventional financial institutions.
Devoid of aggressive signage, the building is identified by its bright colours, which this time frame a rhythmical assortment of windows. Instead of the concrete she used for the Niiza branch, Moureaux has created a fresh, white aluminium facade, punctured by a series of holes in the pattern of a tree. Behind the aluminium plating is a metre of space that allows the structure to breathe and provides room for small pockets of vegetation.
'I hate the tension and nervousness at banks so I set out to create a space within the town in which people would experience nature and feel relaxed,' explains the Tokyo-based architect. To that end, seven tree-filled courtyards permeate the bank, inviting the outdoors in. Elsewhere, a leaf motif peppers walls and windows throughout the building, while chairs in 14 different colours ensure a laid-back atmosphere in stark contrast to the interiors of most finance buildings. A third branch for the bank is now underway.
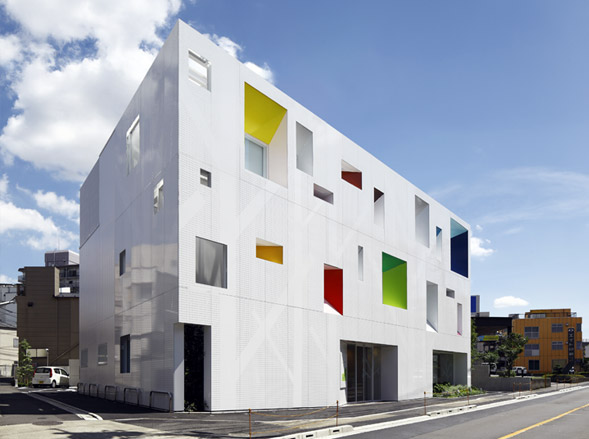
Behind the facade is a metre of space that allows the structure to breathe. Pockets of this are planted with vegetation
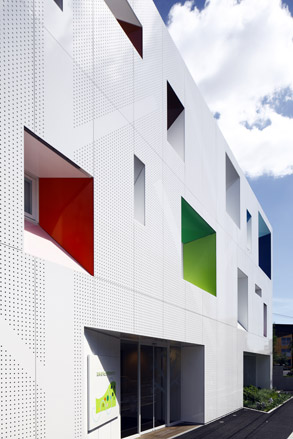
With no bank logo and few other identifying marks, the random colours and window treatments effectively become the signage
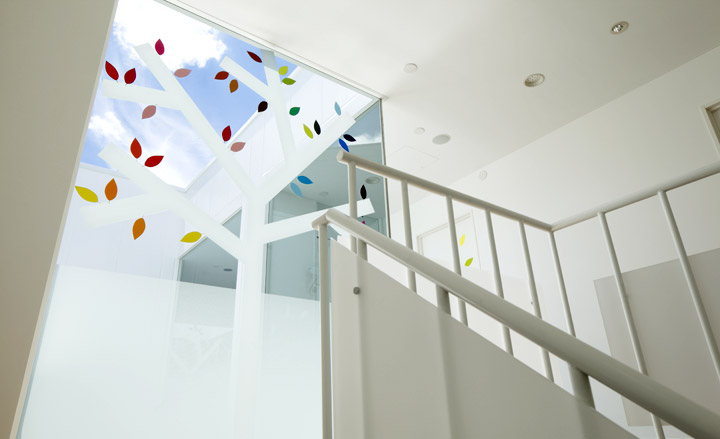
Ample, natural lighting and Moureaux's 'Leaf' motif combine to create an airy, playful space
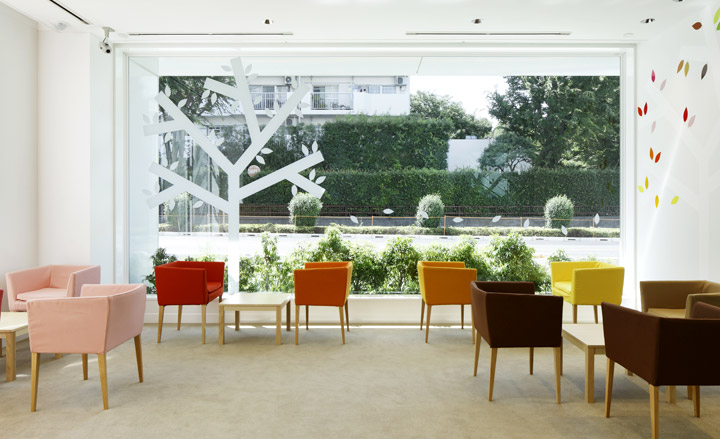
Large, panoramic windows and chairs in 14 different colours are arranged to create a relaxed environment for the bank's clients
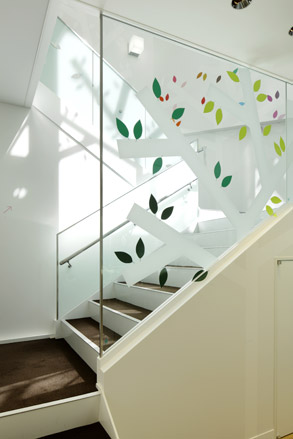
Leaves in many shades pepper the walls and windows throughout the branch
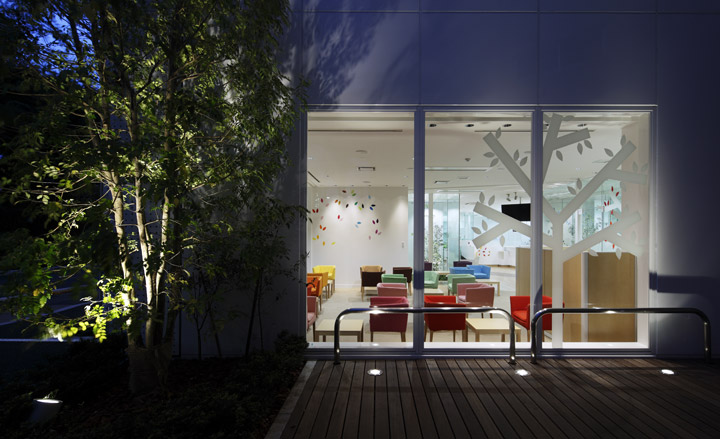
Real trees, inside and out, combine with the 'Leaf' motif to create what the architect calls a 'magical forest'
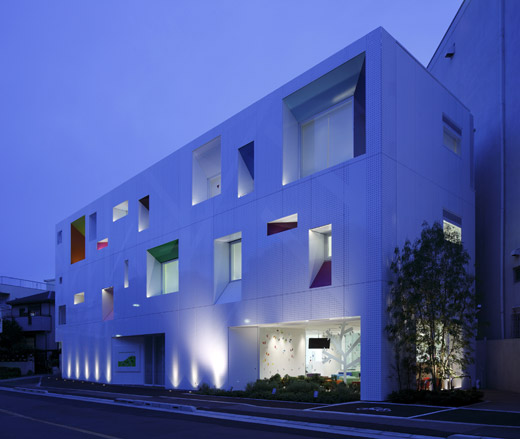
Even at night, the bank blends comfortably into its low-key surroundings
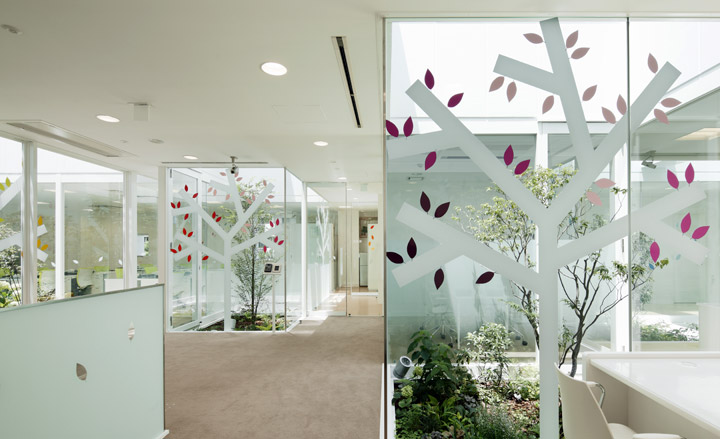
Light pours into the second floor through some of the bank's seven internal courtyards
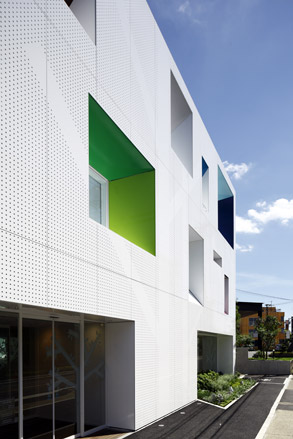
The holes in the facade and space behind it keep the aluminium cool to the touch, even in the scolding hot summer sun
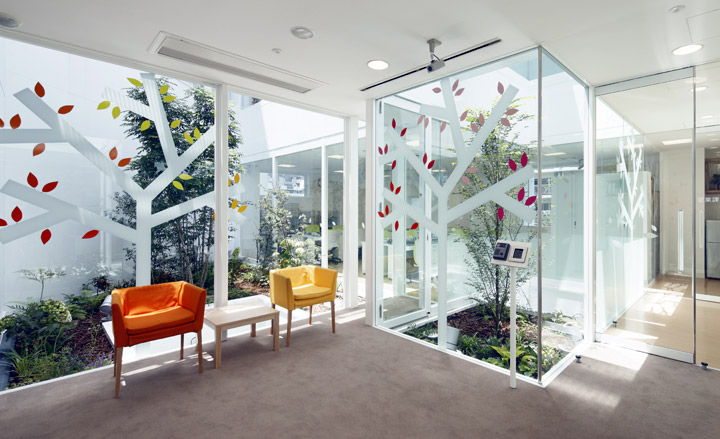
Nature, real and otherwise, permeates the building, even in this second-floor meeting area
Wallpaper* Newsletter
Receive our daily digest of inspiration, escapism and design stories from around the world direct to your inbox.
-
 All-In is the Paris-based label making full-force fashion for main character dressing
All-In is the Paris-based label making full-force fashion for main character dressingPart of our monthly Uprising series, Wallpaper* meets Benjamin Barron and Bror August Vestbø of All-In, the LVMH Prize-nominated label which bases its collections on a riotous cast of characters – real and imagined
By Orla Brennan
-
 Maserati joins forces with Giorgetti for a turbo-charged relationship
Maserati joins forces with Giorgetti for a turbo-charged relationshipAnnouncing their marriage during Milan Design Week, the brands unveiled a collection, a car and a long term commitment
By Hugo Macdonald
-
 Through an innovative new training program, Poltrona Frau aims to safeguard Italian craft
Through an innovative new training program, Poltrona Frau aims to safeguard Italian craftThe heritage furniture manufacturer is training a new generation of leather artisans
By Cristina Kiran Piotti
-
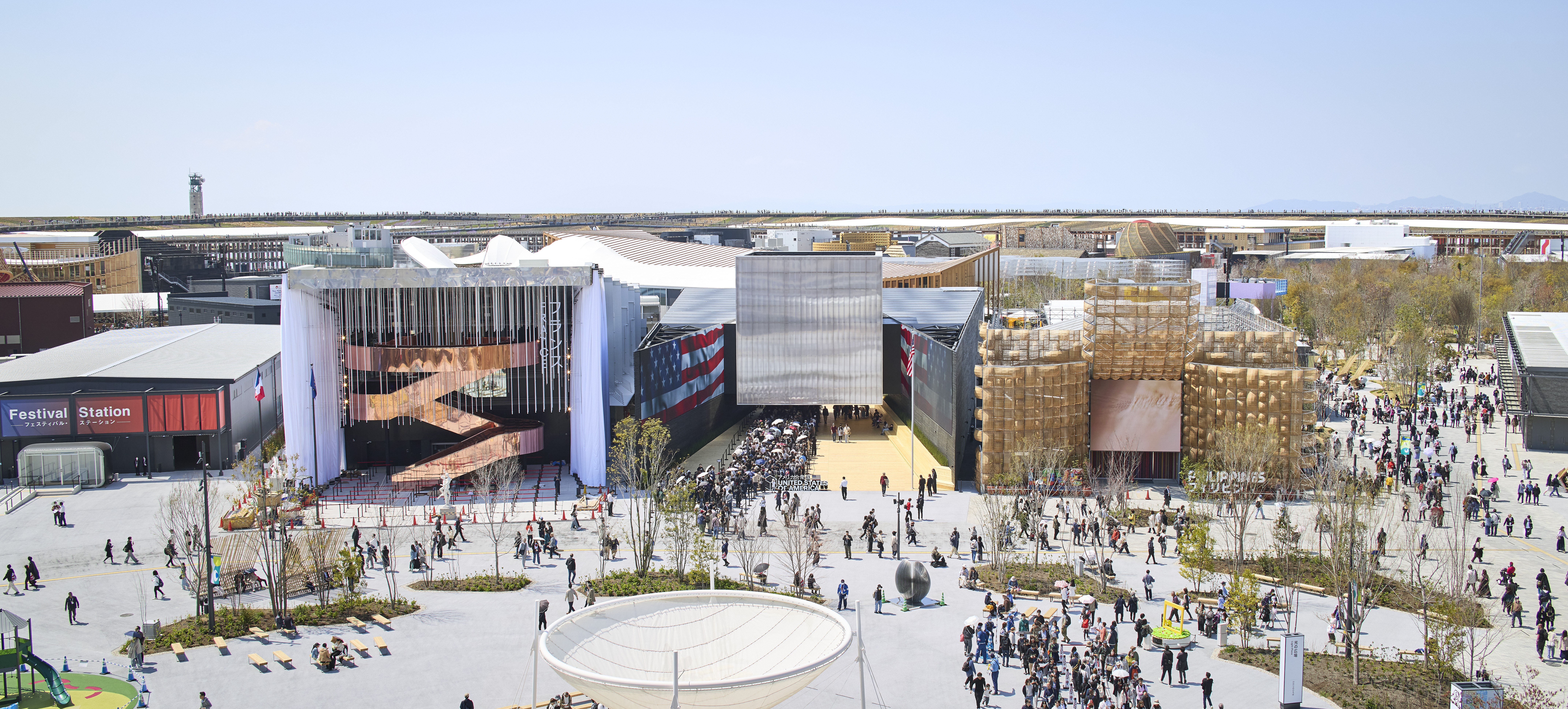 Giant rings! Timber futurism! It’s the Osaka Expo 2025
Giant rings! Timber futurism! It’s the Osaka Expo 2025The Osaka Expo 2025 opens its microcosm of experimental architecture, futuristic innovations and optimistic spirit; welcome to our pick of the global event’s design trends and highlights
By Danielle Demetriou
-
 2025 Expo Osaka: Ireland is having a moment in Japan
2025 Expo Osaka: Ireland is having a moment in JapanAt 2025 Expo Osaka, a new sculpture for the Irish pavilion brings together two nations for a harmonious dialogue between place and time, material and form
By Danielle Demetriou
-
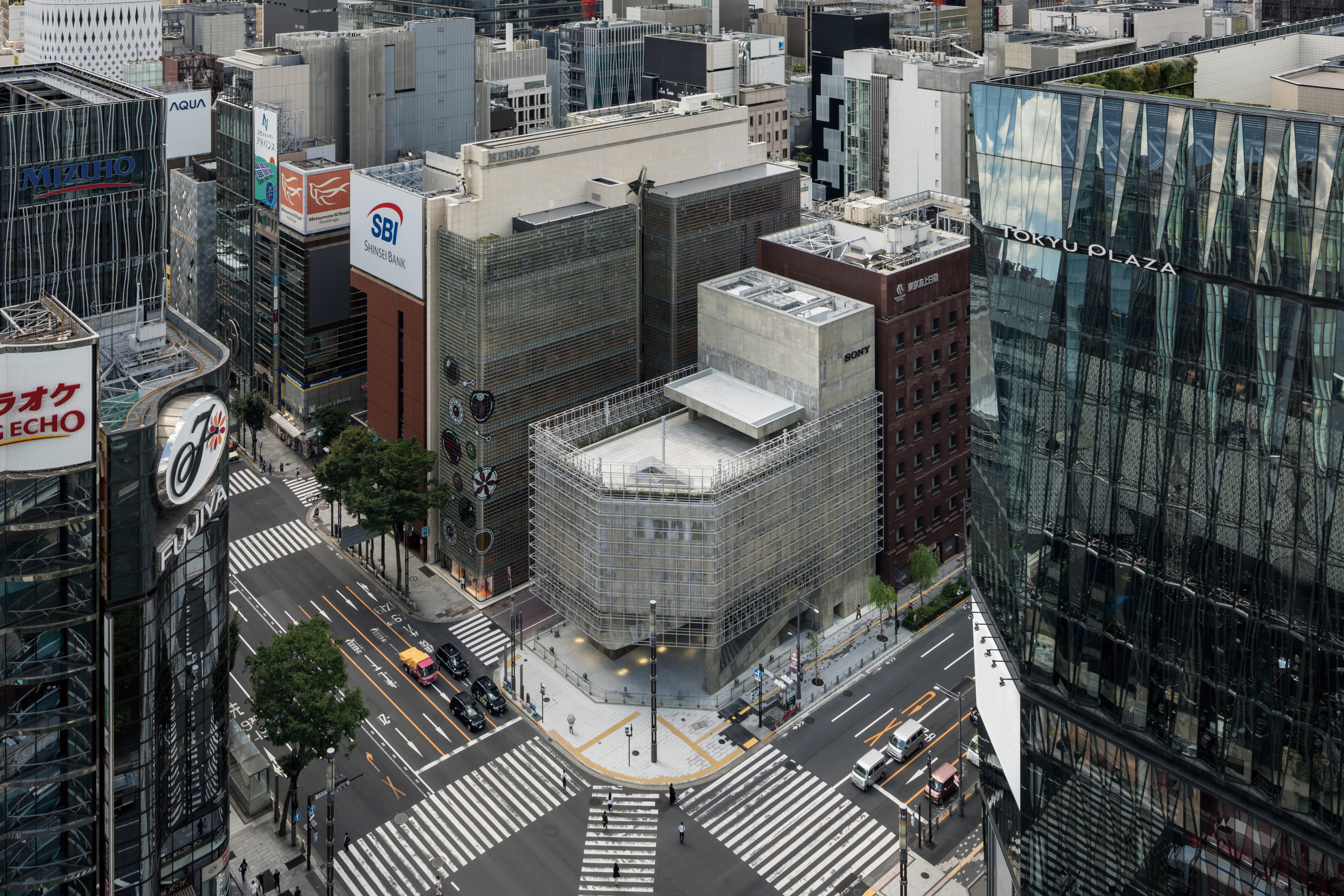 Tour the brutalist Ginza Sony Park, Tokyo's newest urban hub
Tour the brutalist Ginza Sony Park, Tokyo's newest urban hubGinza Sony Park opens in all its brutalist glory, the tech giant’s new building that is designed to embrace the public, offering exhibitions and freely accessible space
By Jens H Jensen
-
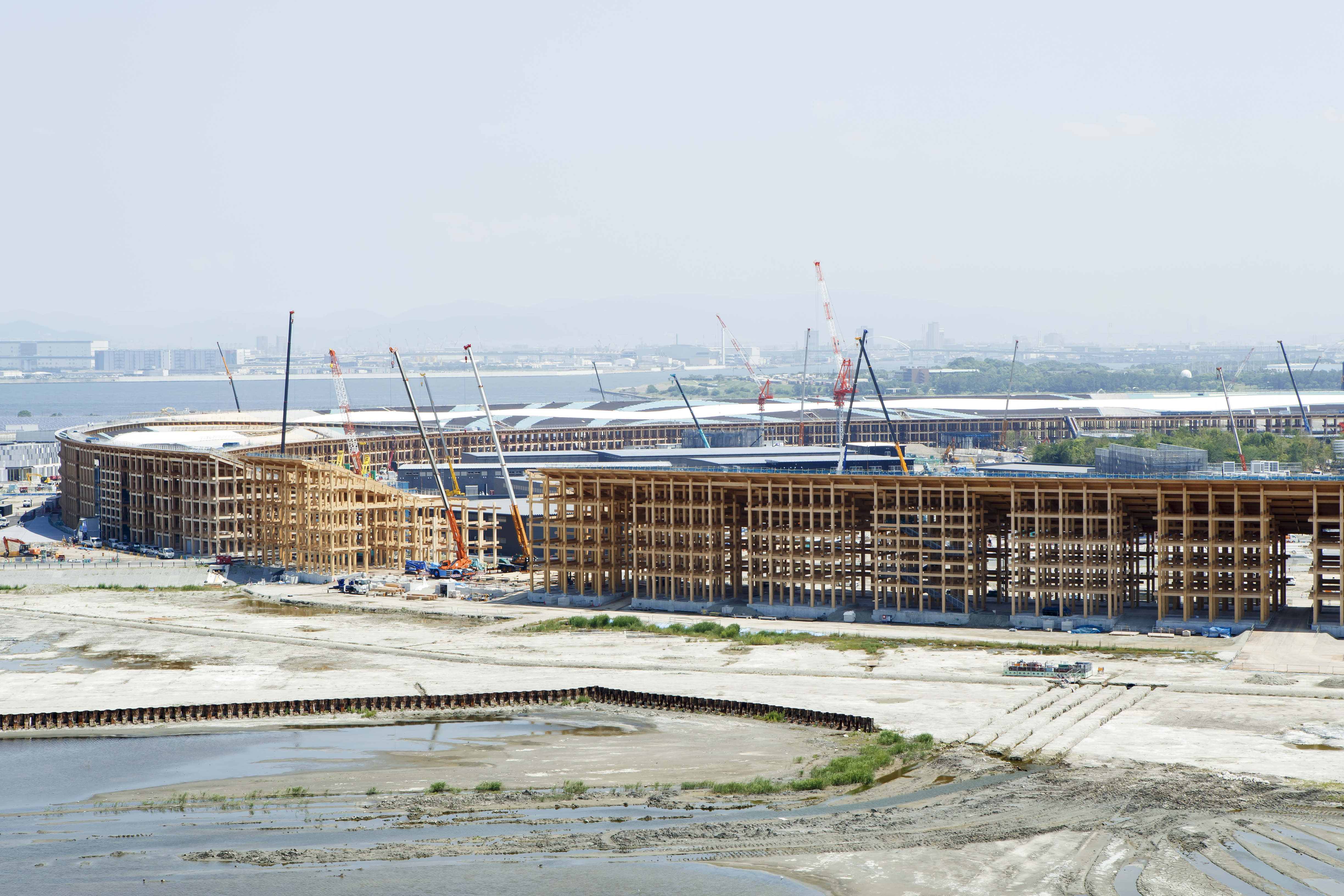 A first look at Expo 2025 Osaka's experimental architecture
A first look at Expo 2025 Osaka's experimental architectureExpo 2025 Osaka prepares to throw open its doors in April; we preview the world festival, its developments and highlights
By Danielle Demetriou
-
 Ten contemporary homes that are pushing the boundaries of architecture
Ten contemporary homes that are pushing the boundaries of architectureA new book detailing 59 visually intriguing and technologically impressive contemporary houses shines a light on how architecture is evolving
By Anna Solomon
-
 And the RIBA Royal Gold Medal 2025 goes to... SANAA!
And the RIBA Royal Gold Medal 2025 goes to... SANAA!The RIBA Royal Gold Medal 2025 winner is announced – Japanese studio SANAA scoops the prestigious architecture industry accolade
By Ellie Stathaki
-
 Architect Sou Fujimoto explains how the ‘idea of the forest’ is central to everything
Architect Sou Fujimoto explains how the ‘idea of the forest’ is central to everythingSou Fujimoto has been masterminding the upcoming Expo 2025 Osaka for the past five years, as the site’s design producer. To mark the 2025 Wallpaper* Design Awards, the Japanese architect talks to us about 2024, the year ahead, and materiality, nature, diversity and technological advances
By Sou Fujimoto
-
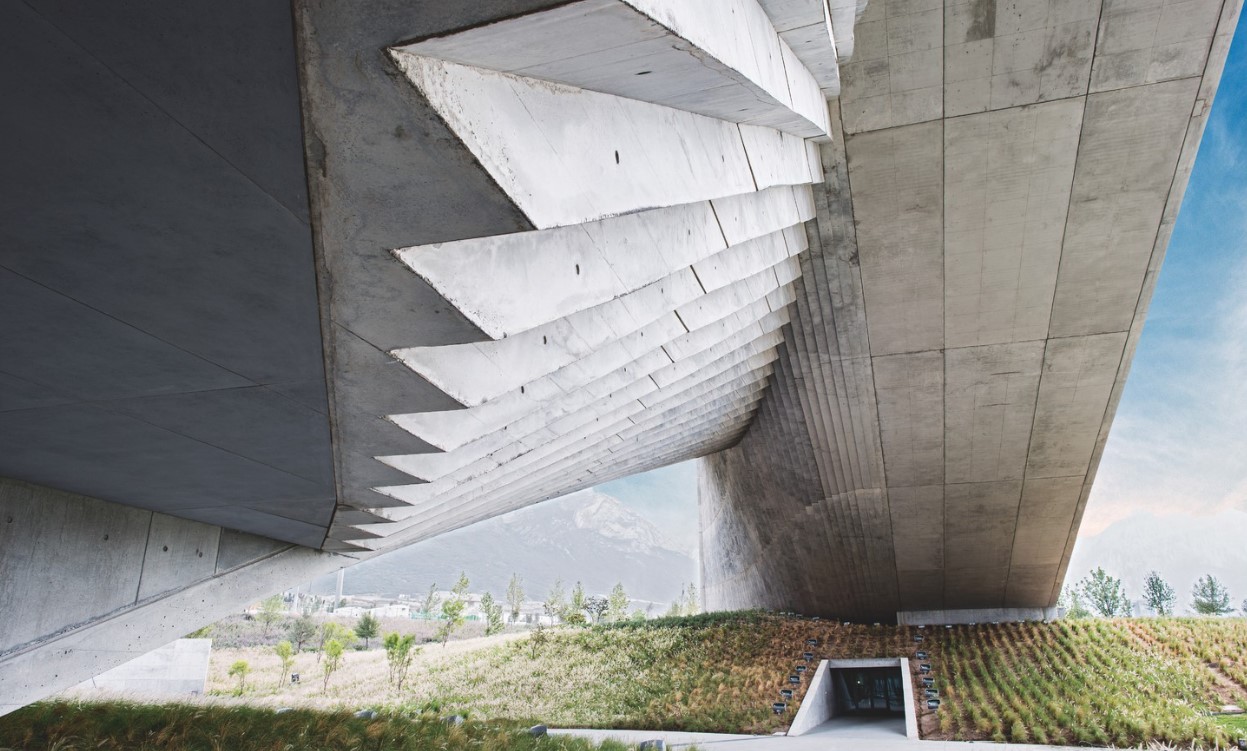 Tadao Ando: the self-taught contemporary architecture master who 'converts feelings into physical form’
Tadao Ando: the self-taught contemporary architecture master who 'converts feelings into physical form’Tadao Ando is a self-taught architect who rose to become one of contemporary architecture's biggest stars. Here, we explore the Japanese master's origins, journey and finest works
By Edwin Heathcote