Take a tour of architect Susan Fitzgerald’s new live/work space in Canada
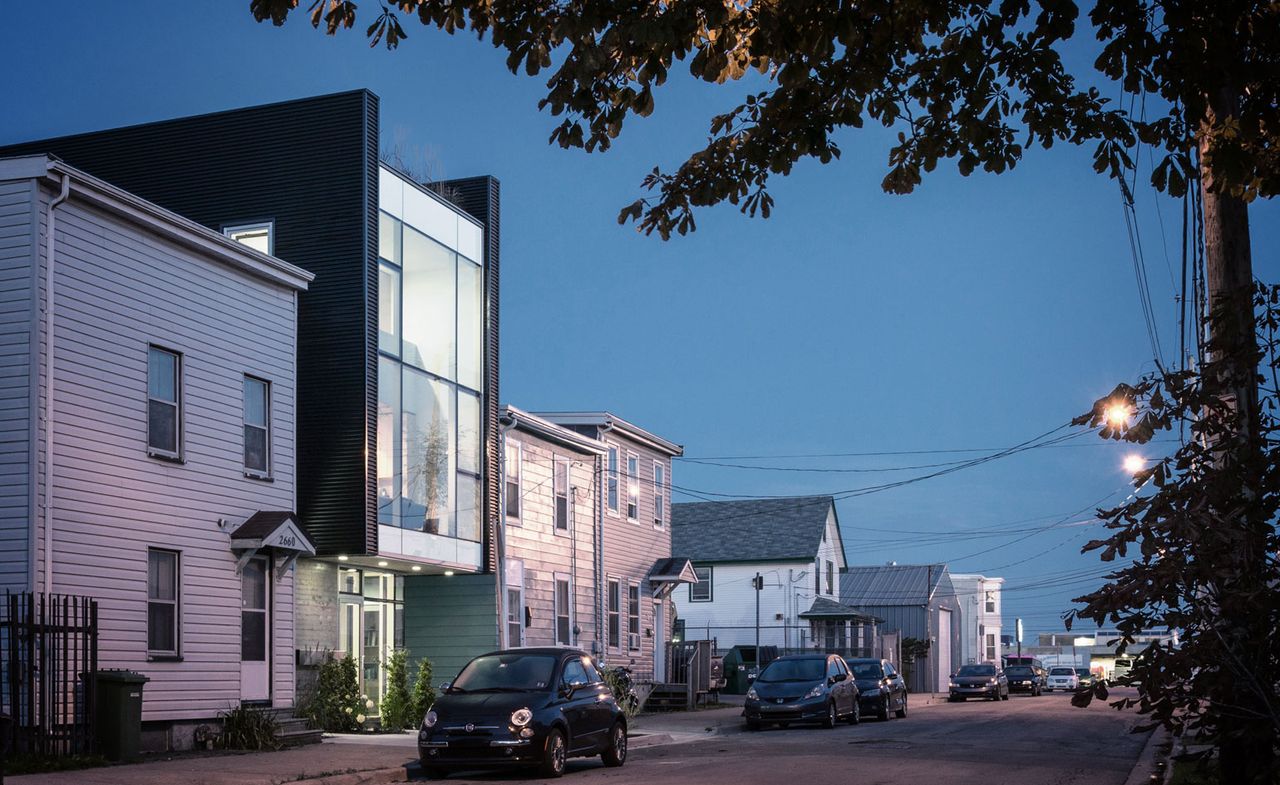
This exciting new live/work project on Kings Street in Canada's Halifax is as self-built as they get. Created by local architect Susan Fitzgerald and her builder partner Brainard Fitzgerald, the project was conceived and built by the family team and neatly encompasses more than one uses under one roof. It comprises the Fitzgeralds' own home, a workspace for their architecture and contractor studios (with equipment storage on site), as well as a separate two-storey rental live/work studio.
The program is spread across three clusters, each with their own entrance, all within a 25ft x 100ft plot. The complex stands higher at the plot's two narrow ends, and gets lower towards the middle, breaking down the overall volume into smaller parts, in keeping with the area's diverse urban fabric. The tallest volume contains the owners' workspaces and home, extending into the garden at the back and reaching out to the lower, rental volume across the site's other end. The internal arrangement is flexible, so the couple's live and work areas can contract or expand into one another, depending on their changing needs.
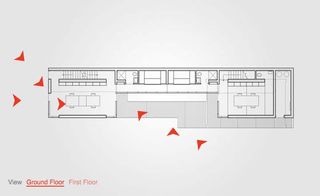
Take an interactive tour of Kings Street House
Landscaped terraces across the complex were created to support the cultivation of vegetables and flowers. The exterior's key materials, board-form concrete and corrugated metal, were chosen to complement the neighbourhood's existing material palette - they were also a clever financial choice, working within the budget's limits. More constraints were applied by the area's building code regulation, which dictated minimal glazing on the property's side elevations, but the architects responded by playing with heights and generous openings on the front and back of the complex instead.
The interior design was equally inventive. The children's bedrooms are playful and compact, designed with sliding doors, and placed side by side, as if in a sleeper train. A central courtyard doubles as a parking space, but also becomes as children's play area, outdoor workspace, and flower garden, explain the architects.
Set within a dynamic and eclectic neighbourhood in the city's north - a part of town that includes the city crematorium, the Centre for Islamic Development Mosque, a café, a print shop and a legal marijuana grow operation - this new house and workspace will be a striking addition to the local community's richness and diversity.
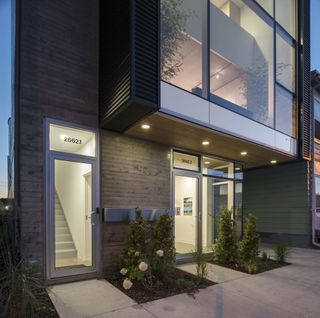
Two separate entrances at the front lead to Fitzgerald's home and studio, respectively.
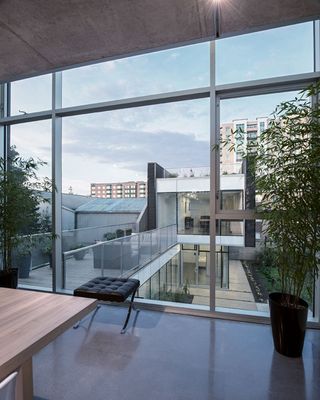
The complex features two higher volumes at the plot's two narrow ends, but the centre is lower and includes a courtyard.
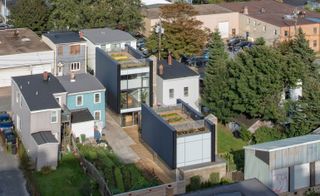
The building's design and material palette were informed by the urban fabric around it.
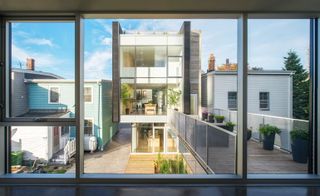
The volume containing the architect's house and studio spreads across three floors, with the studio occupying the ground level.
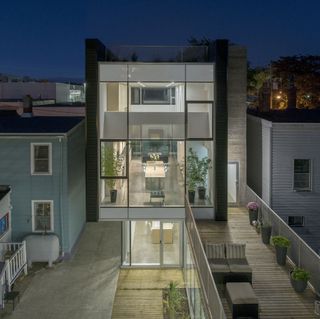
Plenty of outdoors space is spread across the complex, including a ground floor courtyard and three rooftop terraces...
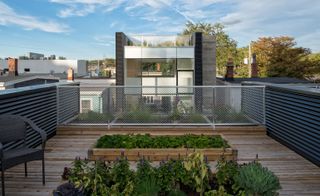
...two of which are planted for the owners to cultivate flowers and vegetables.
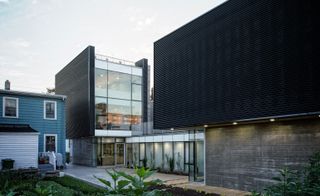
The central courtyard doubles as parking space when needed.
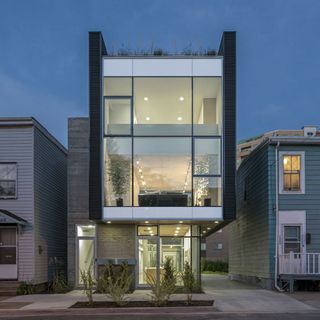
Since the architect couldn't open many windows to the building's sides, due to planning regulations, the narrow ends are fully glazed to bring plenty of light in.
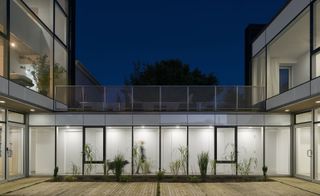
A long and light-filled corridor links the two taller volumes
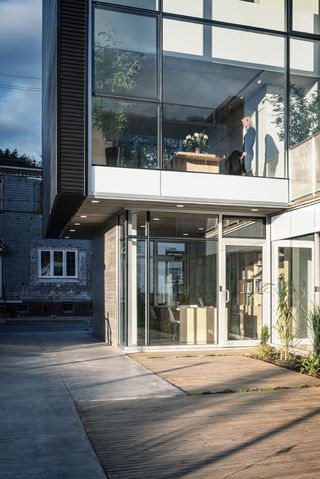
The complex was created by the architect together with her partner, Brainard Fitzerland, who is a builder.
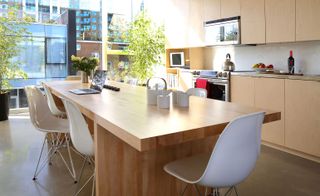
The interior is understated, featuring polished concrete floors and light-coloured timber.
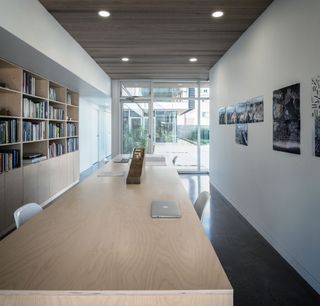
The material language remains consistent across both the residential areas and the workspaces.
Wallpaper* Newsletter
Receive our daily digest of inspiration, escapism and design stories from around the world direct to your inbox.
Ellie Stathaki is the Architecture & Environment Director at Wallpaper*. She trained as an architect at the Aristotle University of Thessaloniki in Greece and studied architectural history at the Bartlett in London. Now an established journalist, she has been a member of the Wallpaper* team since 2006, visiting buildings across the globe and interviewing leading architects such as Tadao Ando and Rem Koolhaas. Ellie has also taken part in judging panels, moderated events, curated shows and contributed in books, such as The Contemporary House (Thames & Hudson, 2018), Glenn Sestig Architecture Diary (2020) and House London (2022).
-
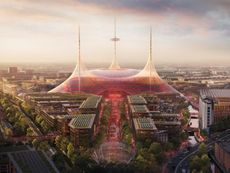 Manchester United and Foster + Partners to build a new stadium: ‘Arguably the largest public space in the world’
Manchester United and Foster + Partners to build a new stadium: ‘Arguably the largest public space in the world’The football club will spend £2 billion on the ambitious project, which co-owner Sir Jim Ratcliffe has described as the ‘world's greatest football stadium’
By Anna Solomon Published
-
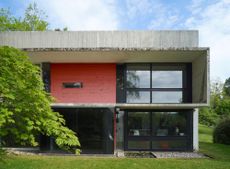 Marta Pan and André Wogenscky's legacy is alive through their modernist home in France
Marta Pan and André Wogenscky's legacy is alive through their modernist home in FranceFondation Marta Pan – André Wogenscky: how a creative couple’s sculptural masterpiece in France keeps its authors’ legacy alive
By Adam Štěch Published
-
 A Dubai ‘sky palace’ debuts developer Omniyat’s new Bespoke category
A Dubai ‘sky palace’ debuts developer Omniyat’s new Bespoke categoryOmniyat Bespoke, the developer’s new ultra-luxury arm, launches with the Luna Sky Palace penthouse at Orla, Dorchester Collection
By Simon Mills Published
-
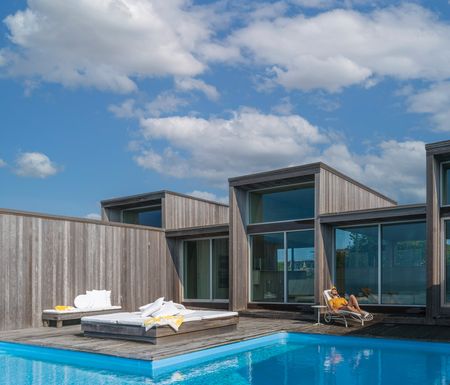 The Architecture of Seduction: how Horace Gifford built a modernist, queer paradise
The Architecture of Seduction: how Horace Gifford built a modernist, queer paradiseFire Island is explored through a new edition of Christopher Rawlins’ seminal architectural and social history book on the life and work of Horace Gifford
By Jonathan Bell Published
-
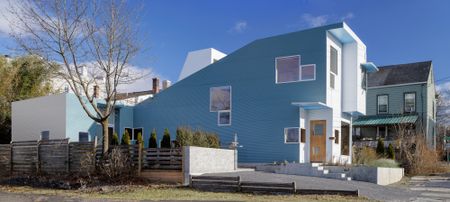 Step inside this furniture gallerist's live-work space by Steven Holl in upstate New York
Step inside this furniture gallerist's live-work space by Steven Holl in upstate New YorkDesigned by Steven Holl for modern furniture gallerists Mark McDonald and Dwayne Resnick, this live-work space in upstate New York is a midcentury collector’s paradise
By Michael Webb Published
-
 Remembering architect Ricardo Scofidio (1935 – 2025)
Remembering architect Ricardo Scofidio (1935 – 2025)Ricardo Scofidio, seminal architect and co-founder of Diller Scofidio + Renfro, has died, aged 89; we honour his passing and celebrate his life
By Ellie Stathaki Published
-
 Is the U.S. about to sell dozens of architecturally-significant government buildings?
Is the U.S. about to sell dozens of architecturally-significant government buildings?It depends, the Trump administration says
By Anna Fixsen Published
-
 10 emerging Californian practices rethink architecture in the Golden State
10 emerging Californian practices rethink architecture in the Golden StateWe highlight ten emerging Californian practices that are redrawing the borders of traditional architecture with their unique creative explorations
By Ellie Stathaki Published
-
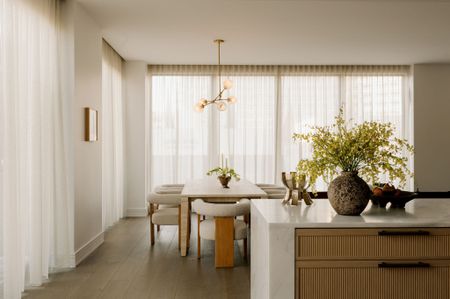 Rosewood Residences Beverly Hills launches: we take the tour
Rosewood Residences Beverly Hills launches: we take the tourRosewood Residences Beverly Hills launches to a design by Thomas Juul-Hansen, marking the brand's first standalone home project in the swanky Los Angeles neighbourhood
By Carole Dixon Published
-
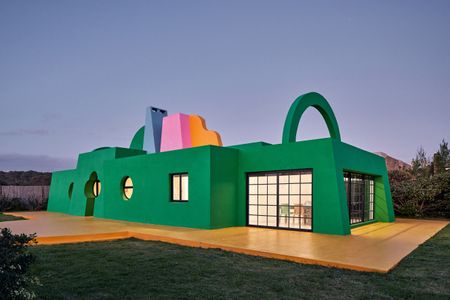 Ten contemporary homes that are pushing the boundaries of architecture
Ten contemporary homes that are pushing the boundaries of architectureA new book detailing 59 visually intriguing and technologically impressive contemporary houses shines a light on how architecture is evolving
By Anna Solomon Published
-
 Rebuilding LA: Altadena architects talk after the fire
Rebuilding LA: Altadena architects talk after the fireA discussion with Altadena’s architects about bringing a devastated Los Angeles back to life after the January 2025 fires launches our ‘Rebuilding LA’ series
By Mimi Zeiger Published