Tate Modern opens the Tate Tanks, designed by Herzog & de Meuron
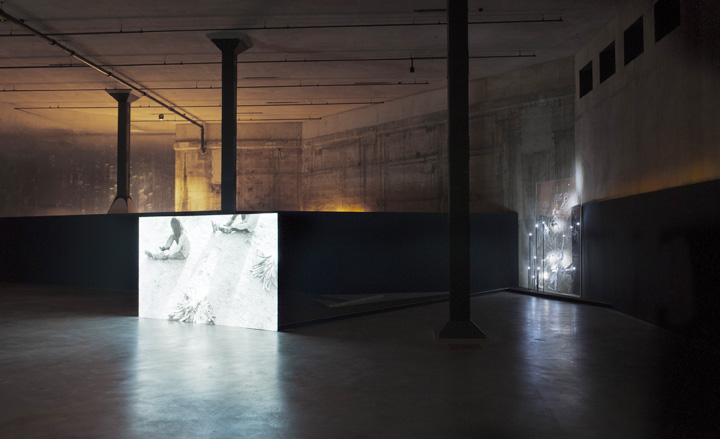
The Tate Modern extension by Swiss architects Herzog & de Meuron is one of the most hotly anticipated architecture projects in London - the Olympic Park aside. Even though the project probably won't see its full completion until 2016, phase one has just finished, with the striking underground Tate Tanks opening to the public this week, dedicated to live art, performance, installation and film.
'Today we are opening the next phase in the evolution of the Tate', director Nicholas Serota announced at the launch. He highlighted the project's 'scale, ambition, dedication and consistency'.
But visitors expecting architectural spectacles and trickery may be disappointed. Instead the three large circular galleries, in what used to be the former power station's oil tanks, are most striking for their concrete nakedness. Herzog & de Meuron have kept the spaces as close to their original identity as possible, creating stark and imposing volumes that will act as a foil to the live artworks on show.
Overall, the large-scale work-in-progress Tate extension - developing right beneath our noses at Wallpaper* HQ - poses a unique challenge to Herzog & de Meuron, who were also responsible for the original Tate Modern building 12 years ago. 'The Tate is a very public forum,' says Jacques Herzog. 'Our role as architects is to make it function as a whole and feel natural, not fragmented'.
Lighting design by Arup Lighting, as well as an overall design language that references the original power station structure, ensure a seamless transition from the Turbine Hall to the Tanks.
The ambitious 15-week opening programme at the Tate Tanks comprises everything from a specially commissioned new installation by Korean artist Sung Hwan Kim, to dance and performance pieces by the likes of important choreographer Anne Teresa de Keersmaeker. In these new subterranean spaces, art and architecture will come together in the most engaging and thought-provoking fashion.
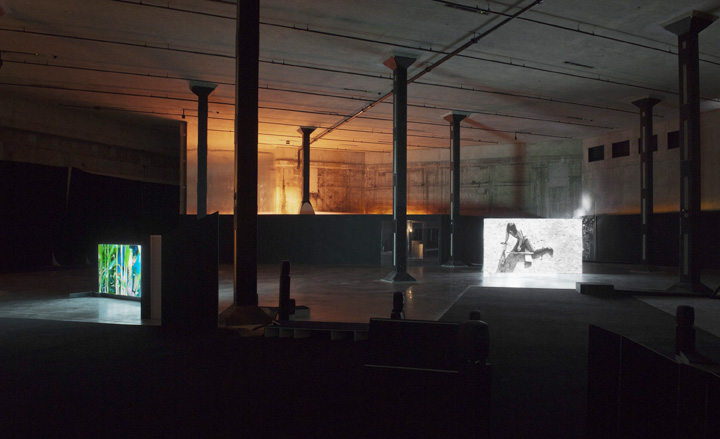
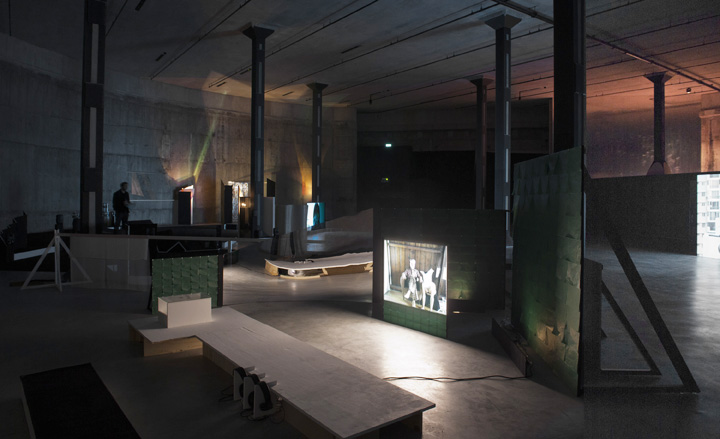
'The Tanks Commission' by Sung Hwan Kim, 2012
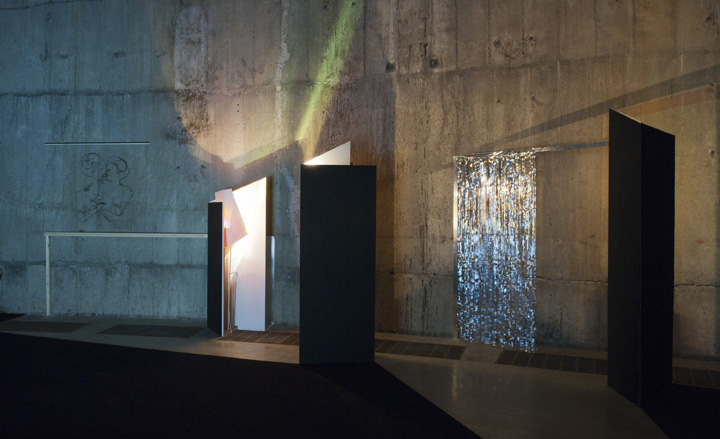
'The Tanks Commission' by Sung Hwan Kim, 2012
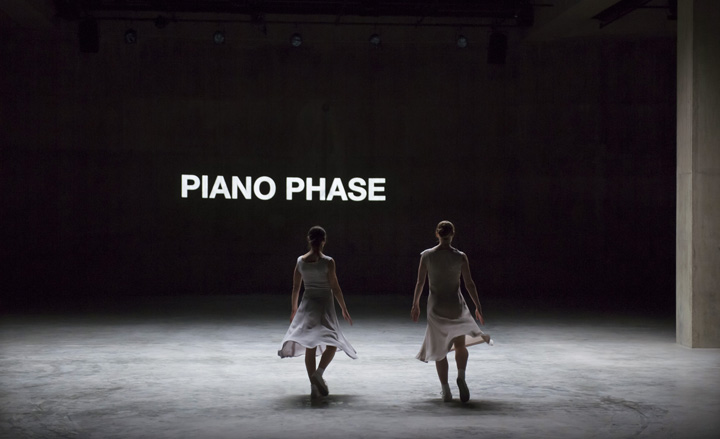
Pictured is 'Fase: Four movements to the Music of Steve Reich', by choreographer Anne Teresa De Keersmaeker, 2012, performed at Tate Modern Photography: Hugo Glendinning
The 15-week opening programme for the Tanks includes specially commissioned works and past classics.
Watch a snippet of De Keersmaeker's work and hear her take on performing in the Tanks
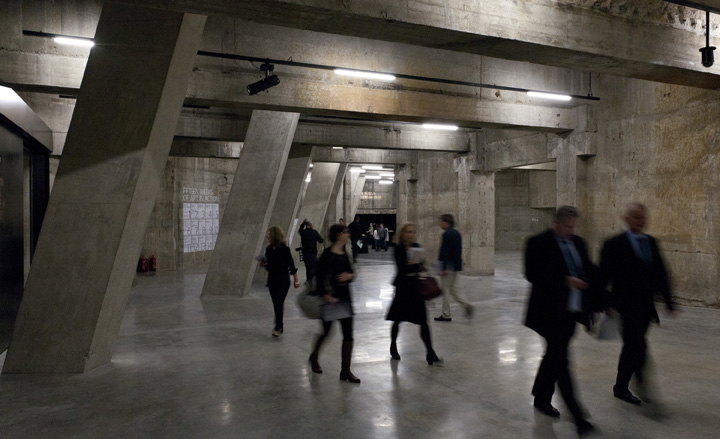
Lighting design by Arup Lighting, as well as an overall design language that references the original power station, ensure a seamless transition from the Tanks to the Turbine Hall
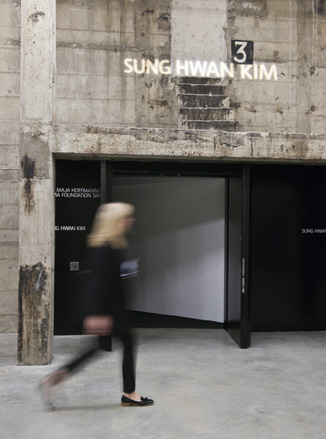
The Tate Tanks are the next phase of an amibitious extension project for Tate Modern, also masterminded by Herzog & de Meuron. 'Our role as architects is to make it function as a whole and feel natural, not fragmented,' says Jacques Herzog
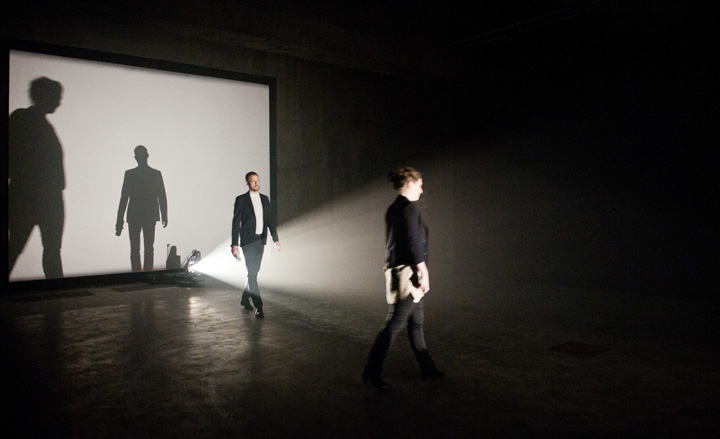
Also being performed in the Tanks is 'Light Music', by Lis Rhodes, 1975
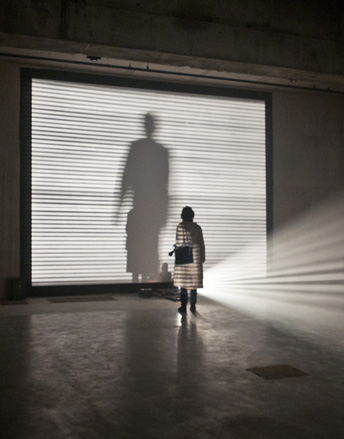
'Light Music', by Lis Rhodes, 1975
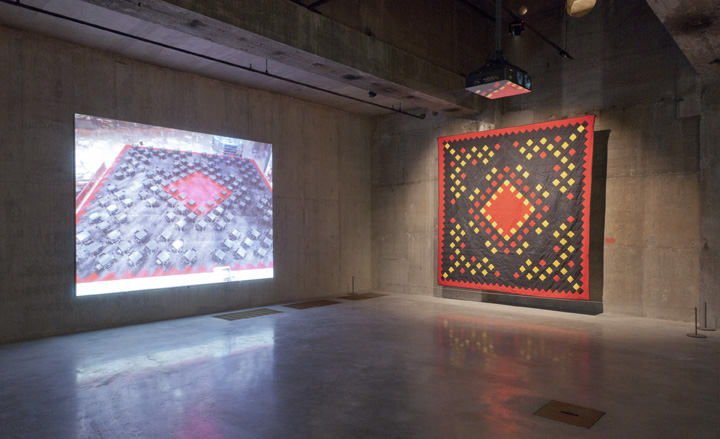
'The Crystal Quilt', by Suzanne Lacy, 1985-7, at Tate Modern
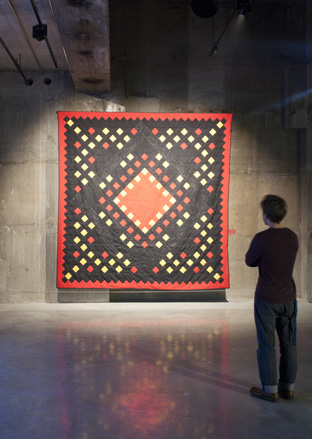
'The Crystal Quilt', by Suzanne Lacy, 1985-7, at Tate Modern

'Flip Book' by Boris Charmatz, 1987

'DEM', by Eddie Peake, performed at Cell Project Space London, 2012. Photography: Damian Jaques

'Flik Flak', by Jeff Keen, 1964

'Washing Brain and Corn', by Sung Hwan Kim, 2012
Wallpaper* Newsletter
Receive our daily digest of inspiration, escapism and design stories from around the world direct to your inbox.
Ellie Stathaki is the Architecture & Environment Director at Wallpaper*. She trained as an architect at the Aristotle University of Thessaloniki in Greece and studied architectural history at the Bartlett in London. Now an established journalist, she has been a member of the Wallpaper* team since 2006, visiting buildings across the globe and interviewing leading architects such as Tadao Ando and Rem Koolhaas. Ellie has also taken part in judging panels, moderated events, curated shows and contributed in books, such as The Contemporary House (Thames & Hudson, 2018), Glenn Sestig Architecture Diary (2020) and House London (2022).
-
 The Sialia 45 cruiser is a welcome addition to the new generation of electric boats
The Sialia 45 cruiser is a welcome addition to the new generation of electric boatsPolish shipbuilder Sialia Yachts has launched the Sialia 45, a 14m all-electric cruiser for silent running
By Jonathan Bell
-
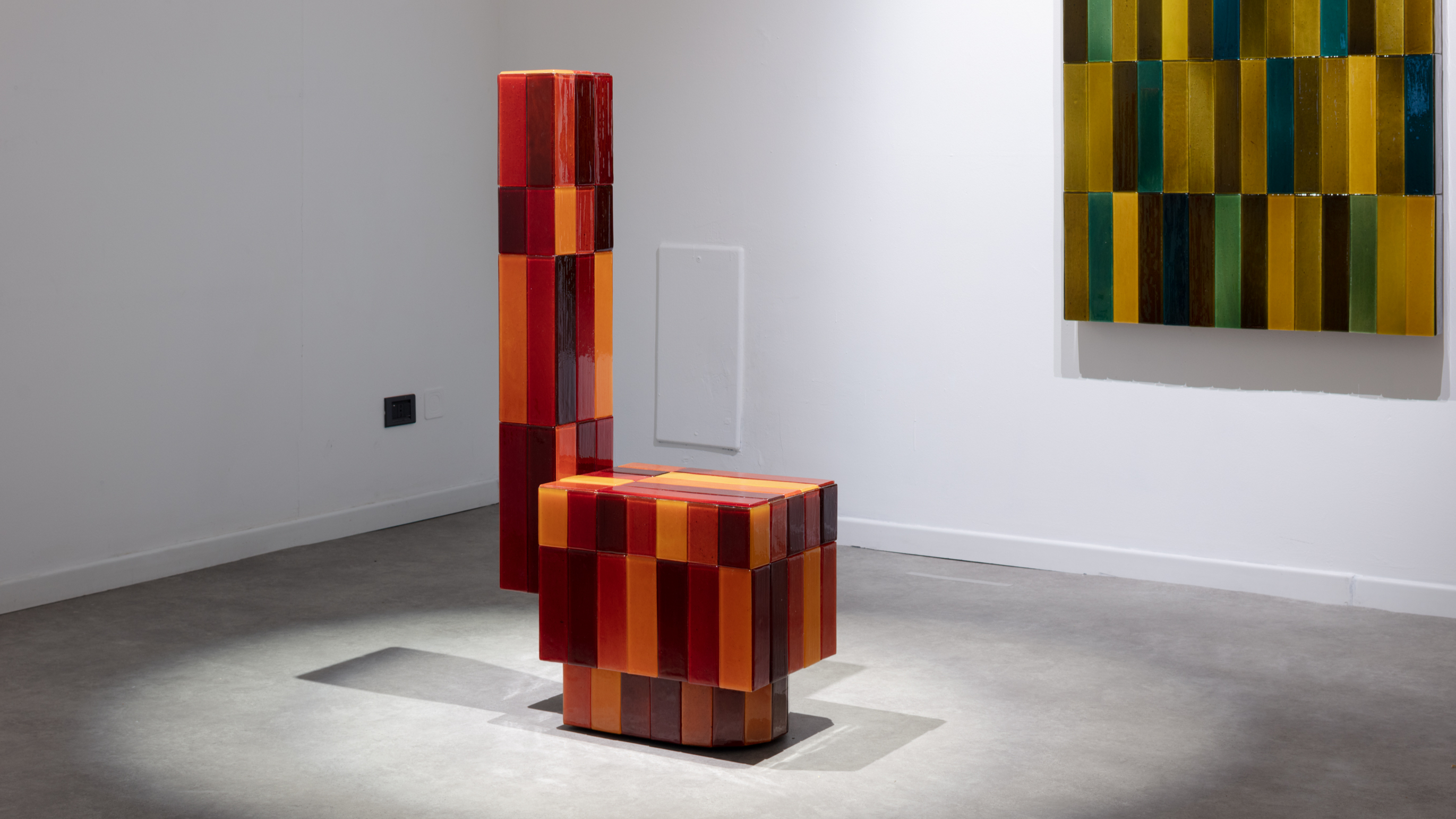 Tokyo design studio We+ transforms microalgae into colours
Tokyo design studio We+ transforms microalgae into coloursCould microalgae be the sustainable pigment of the future? A Japanese research project investigates
By Danielle Demetriou
-
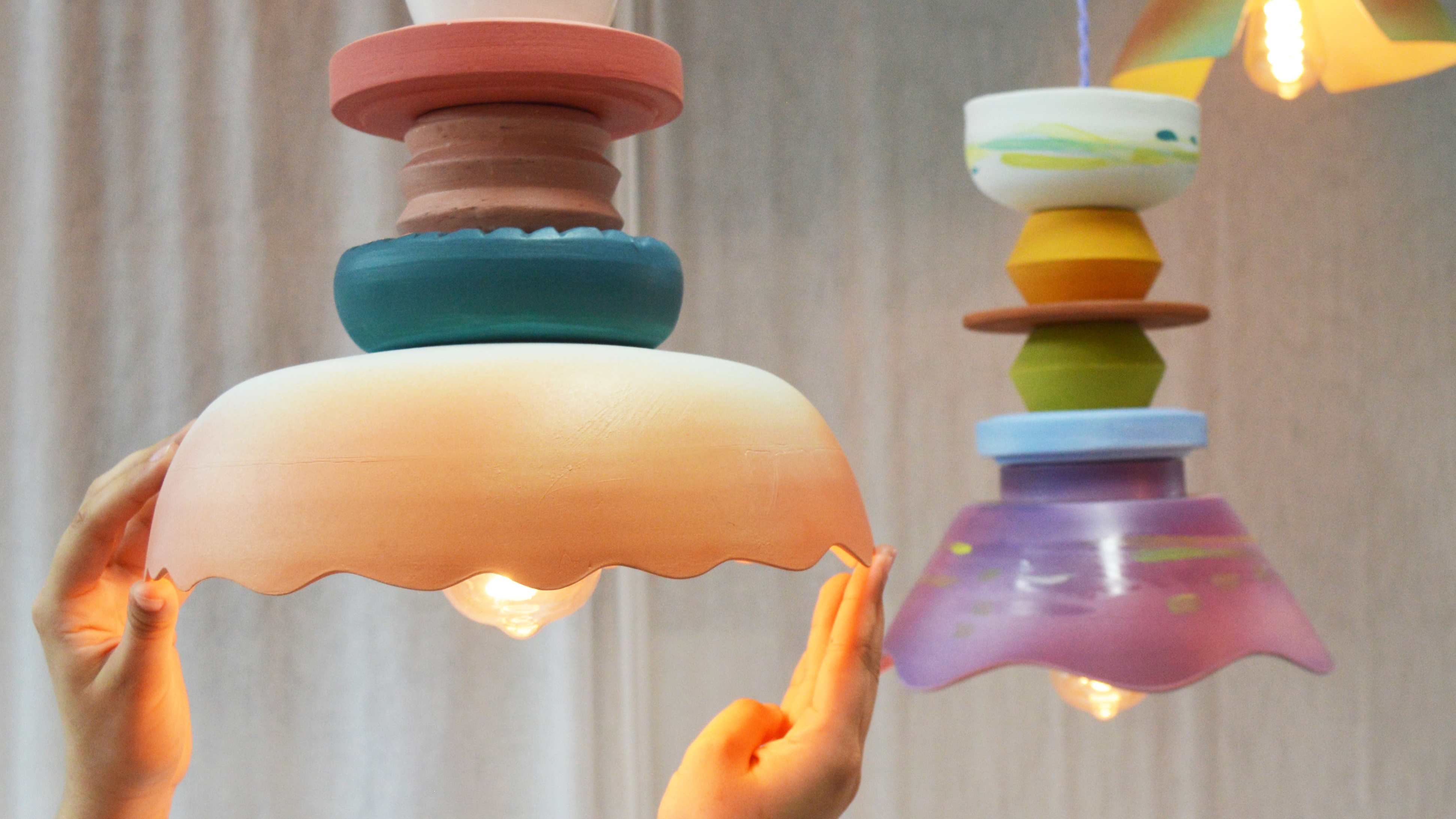 What to see at London Craft Week 2025
What to see at London Craft Week 2025With London Craft Week just around the corner, Wallpaper* rounds up the must-see moments from this year’s programme
By Francesca Perry
-
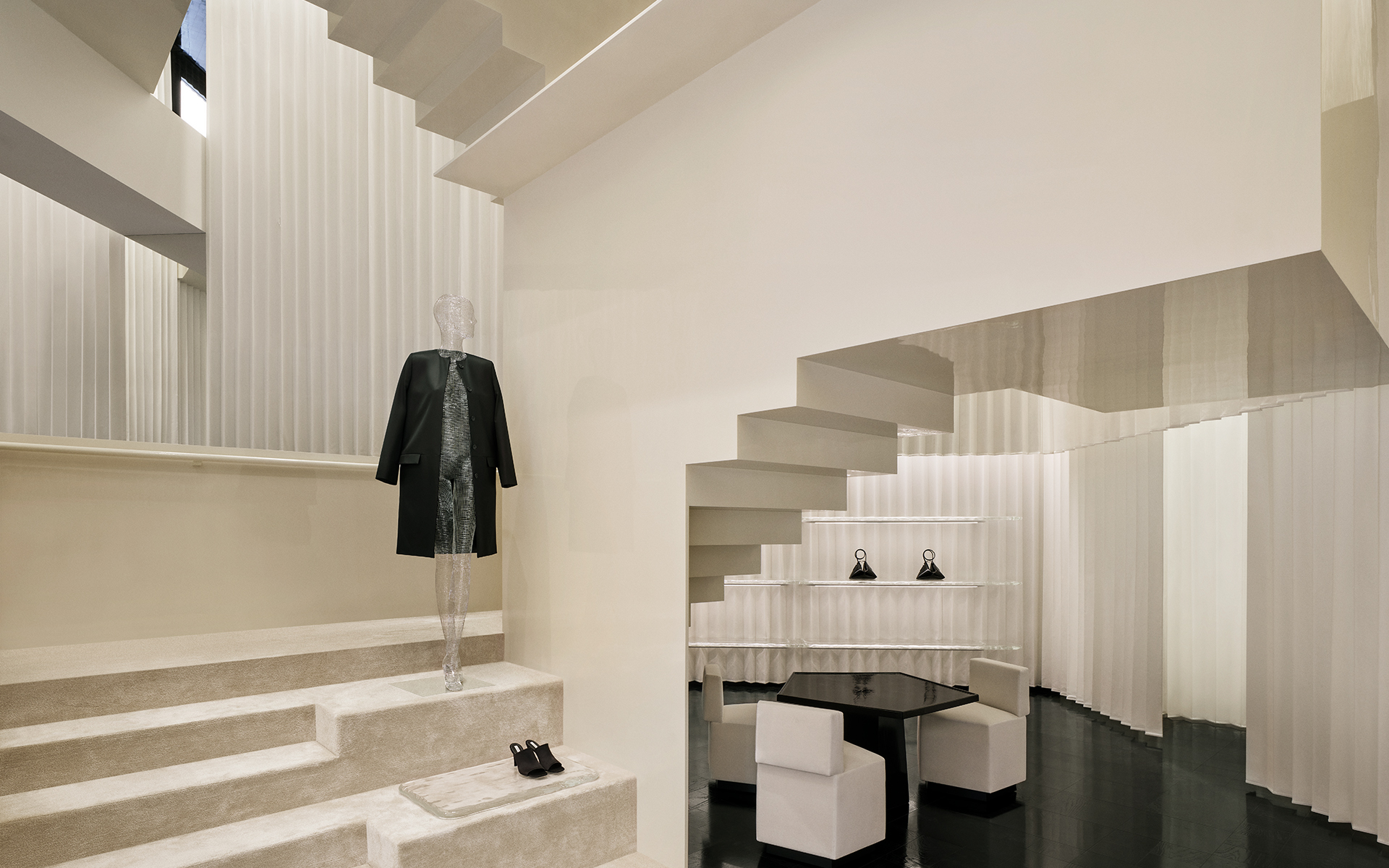 Bold, geometric minimalism rules at Toteme’s new store by Herzog & de Meuron in China
Bold, geometric minimalism rules at Toteme’s new store by Herzog & de Meuron in ChinaToteme launches a bold, monochromatic new store in Beijing – the brand’s first in China – created by Swiss architecture masters Herzog & de Meuron
By Ellie Stathaki
-
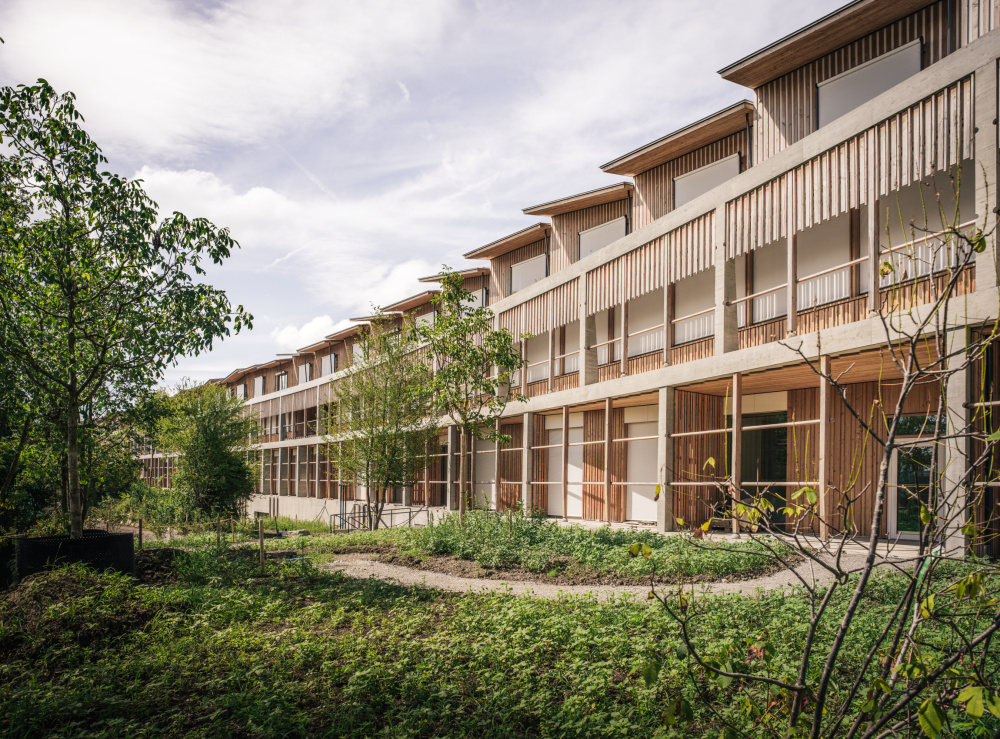 Herzog & de Meuron’s Children’s Hospital in Zurich is a ‘miniature city’
Herzog & de Meuron’s Children’s Hospital in Zurich is a ‘miniature city’Herzog & de Meuron’s Children’s Hospital in Zurich aims to offer a case study in forward-thinking, contemporary architecture for healthcare
By Ellie Stathaki
-
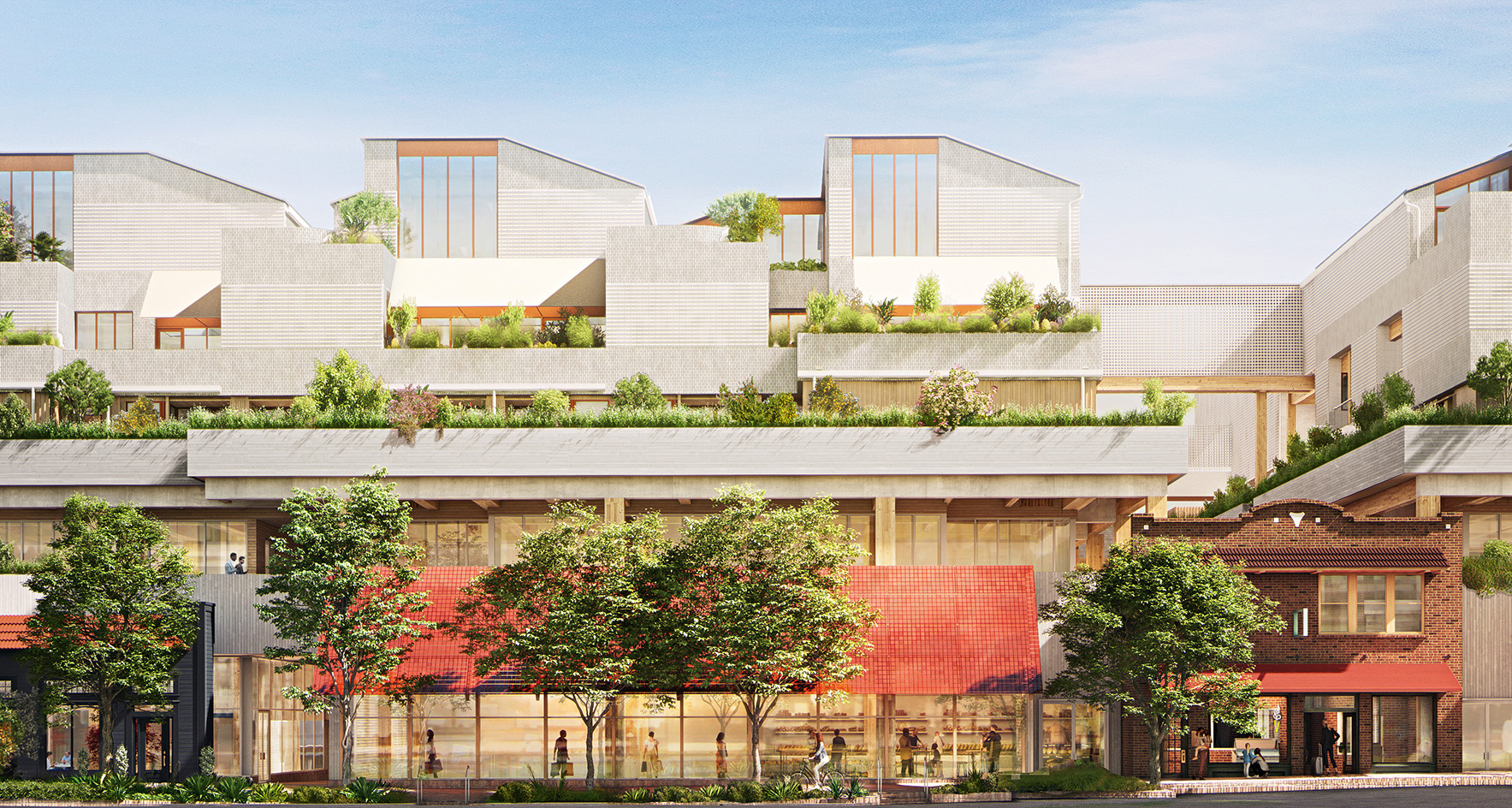 Look inside Sixth&Blanco, Herzog & de Meuron’s first project in Texas
Look inside Sixth&Blanco, Herzog & de Meuron’s first project in TexasStep inside Sixth&Blanco by Herzog & de Meuron, as the Swiss studio reveals interior images of its first ever Texas design, a forward-thinking, sustainable and mixed-use scheme
By Ellie Stathaki
-
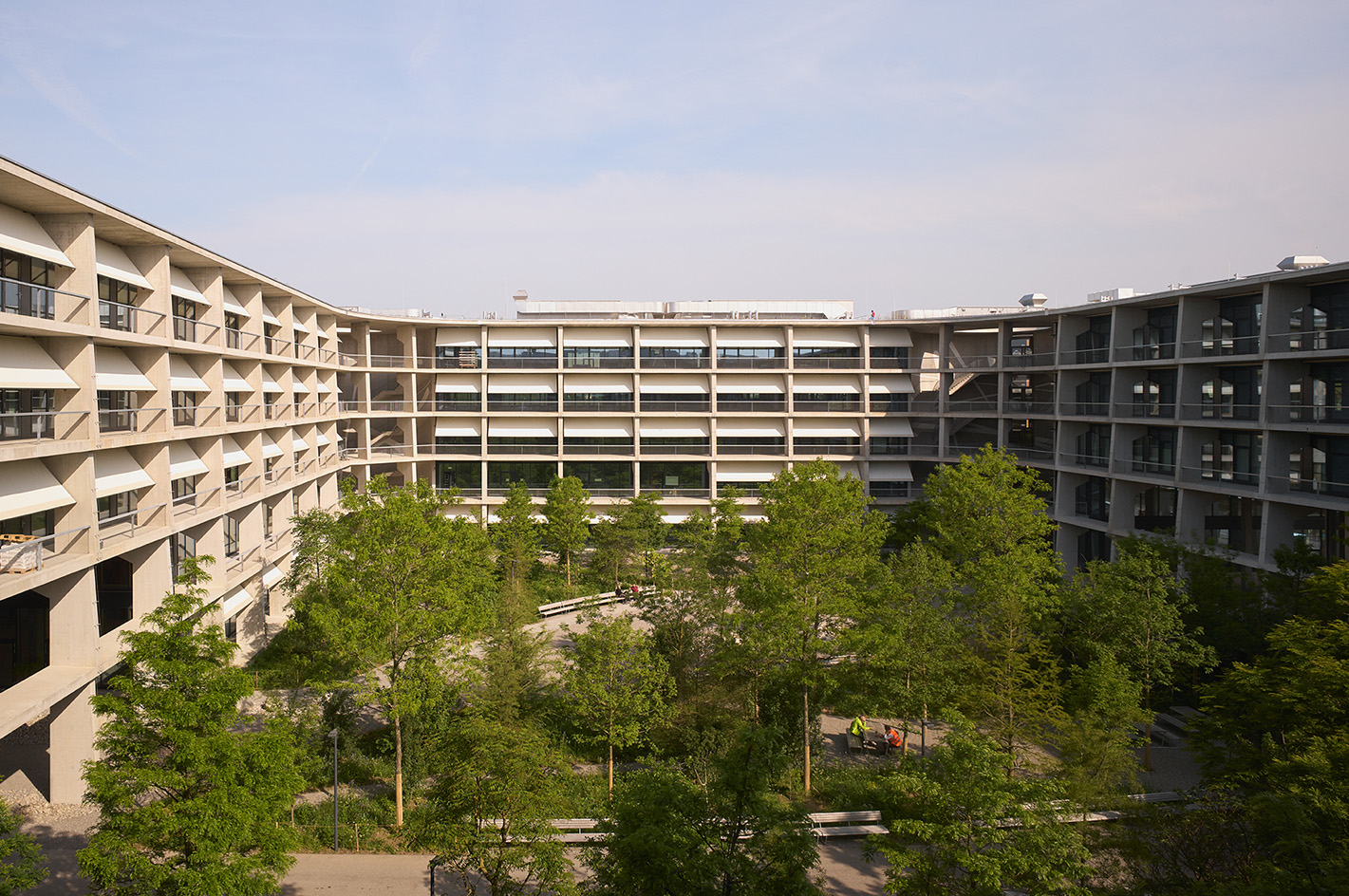 Herzog & de Meuron’s SIP Main Campus weaves together nature and sculptural concrete
Herzog & de Meuron’s SIP Main Campus weaves together nature and sculptural concreteSIP Main Campus, a new workspace by Herzog & de Meuron, completes on the Swiss-French border
By Ellie Stathaki
-
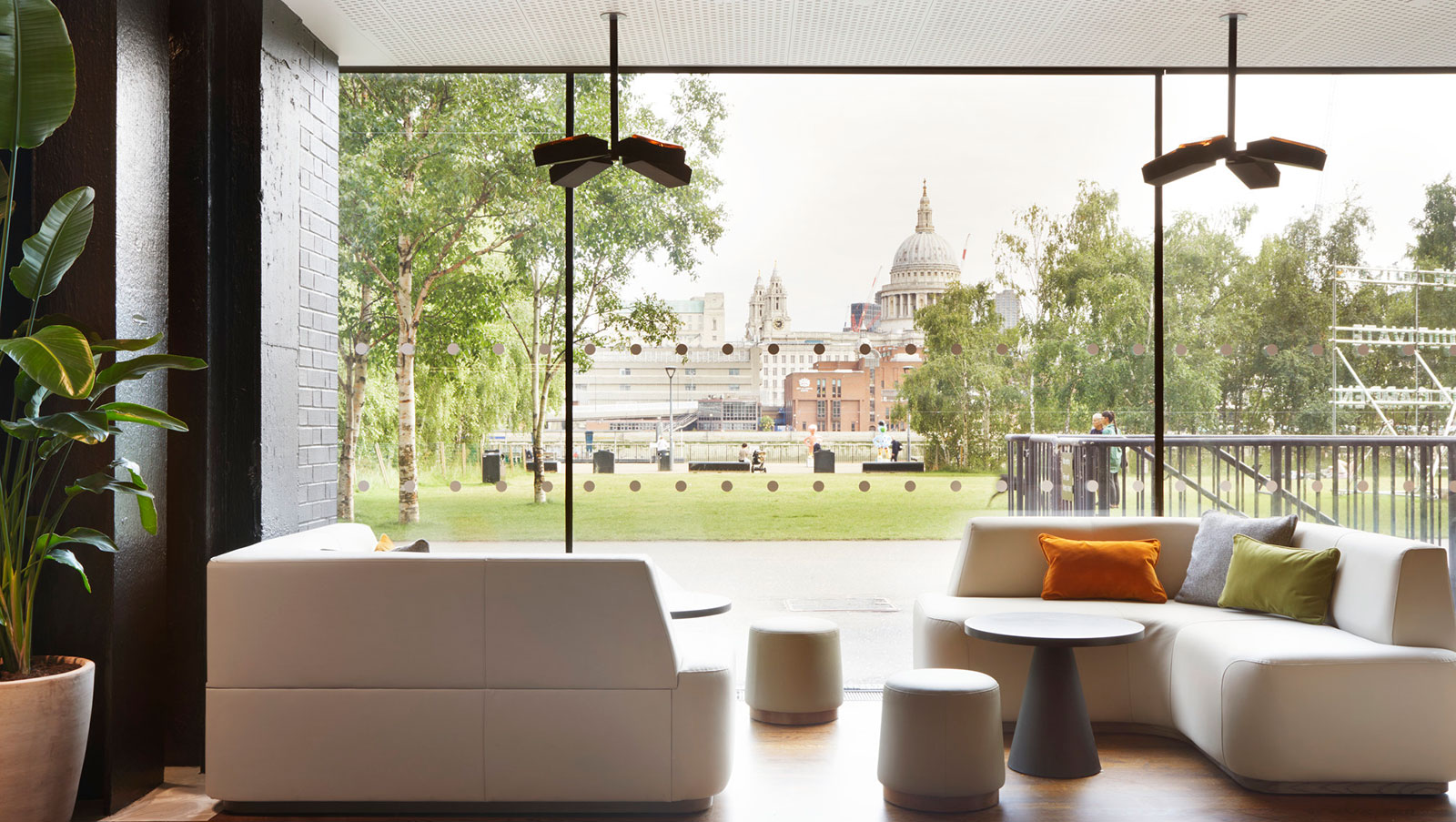 A refreshed Tate Modern cafe offers architectural space for cake, rest and party
A refreshed Tate Modern cafe offers architectural space for cake, rest and partyThe reimagined Tate Modern cafe is here to bring multifunctional 21st century architectural space on the ground level of the much loved London gallery
By Ellie Stathaki
-
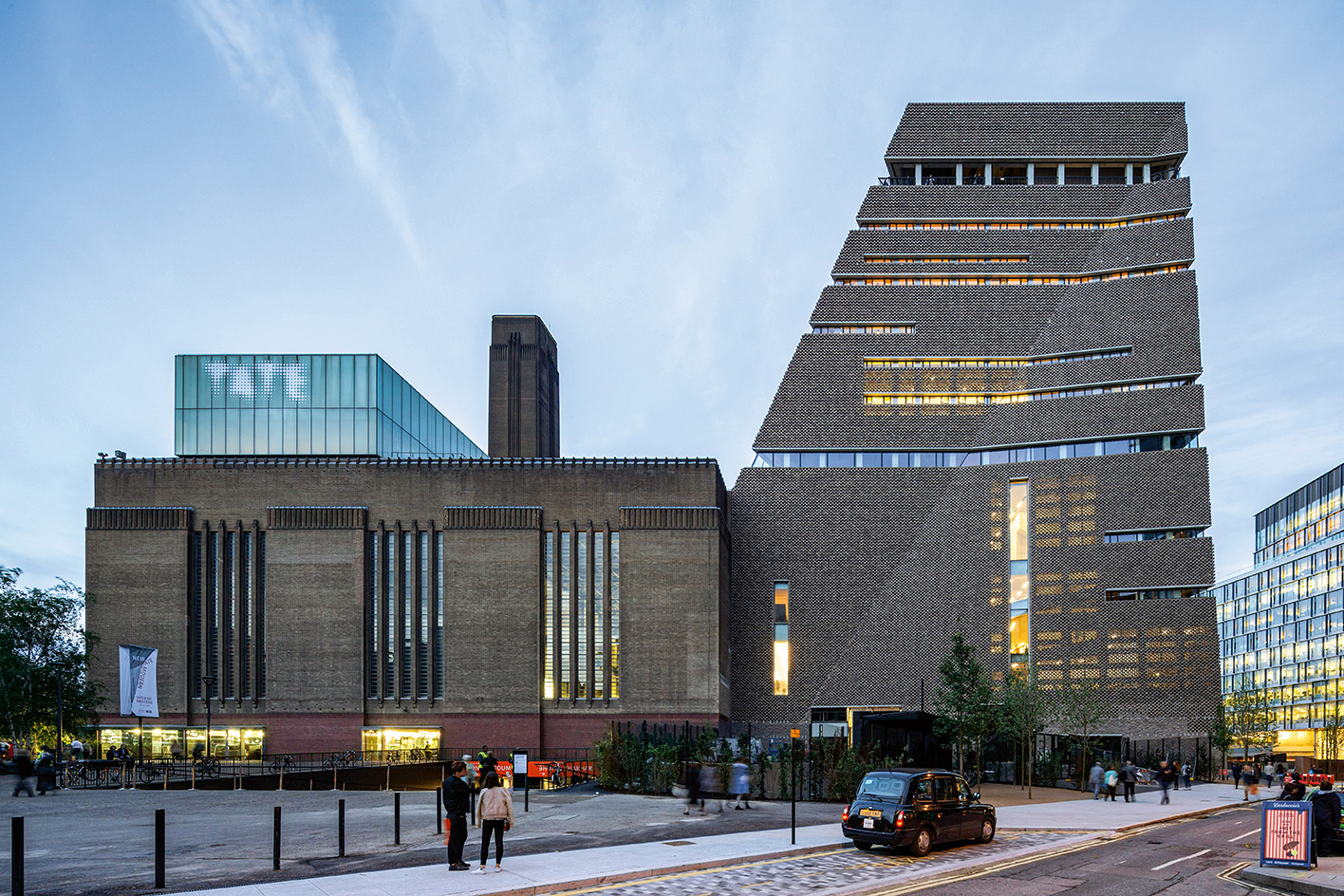 Royal Academy’s Herzog & de Meuron show in London spotlights architecture for care
Royal Academy’s Herzog & de Meuron show in London spotlights architecture for careThe Royal Academy of Arts launches its Herzog & de Meuron exhibition in London; we speak to them about the show, their approach to healthcare architecture and caring, and their rich body of work
By Amah-Rose Mcknight Abrams
-
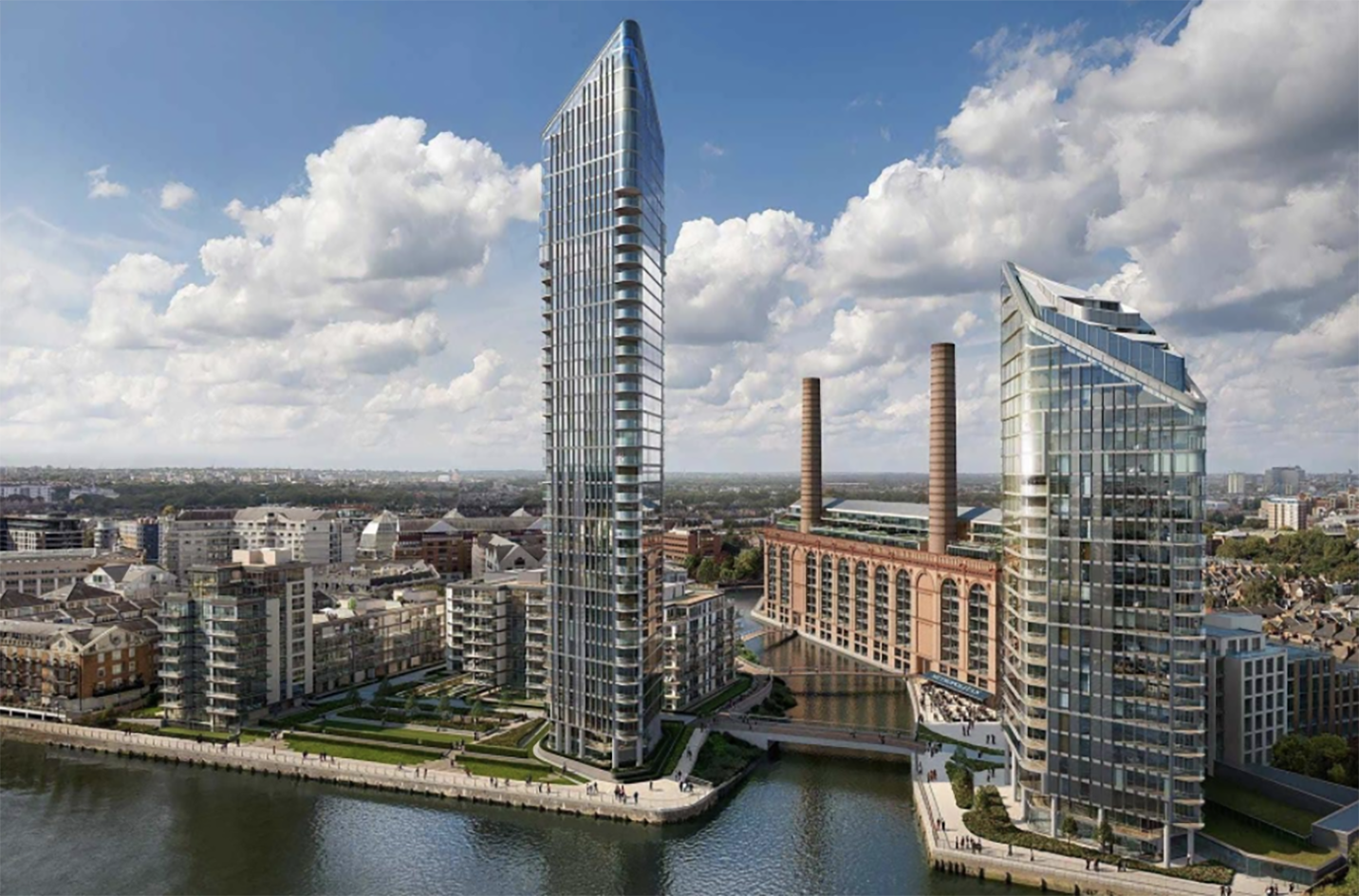 Powerhouse at Chelsea Waterfront transforms Lots Road Power Station
Powerhouse at Chelsea Waterfront transforms Lots Road Power StationPowerhouse at Chelsea Waterfront is a historical London power station reimagined as a state-of-the-art, contemporary mixed-use scheme, while honouring the structure's past
By Ellie Stathaki
-
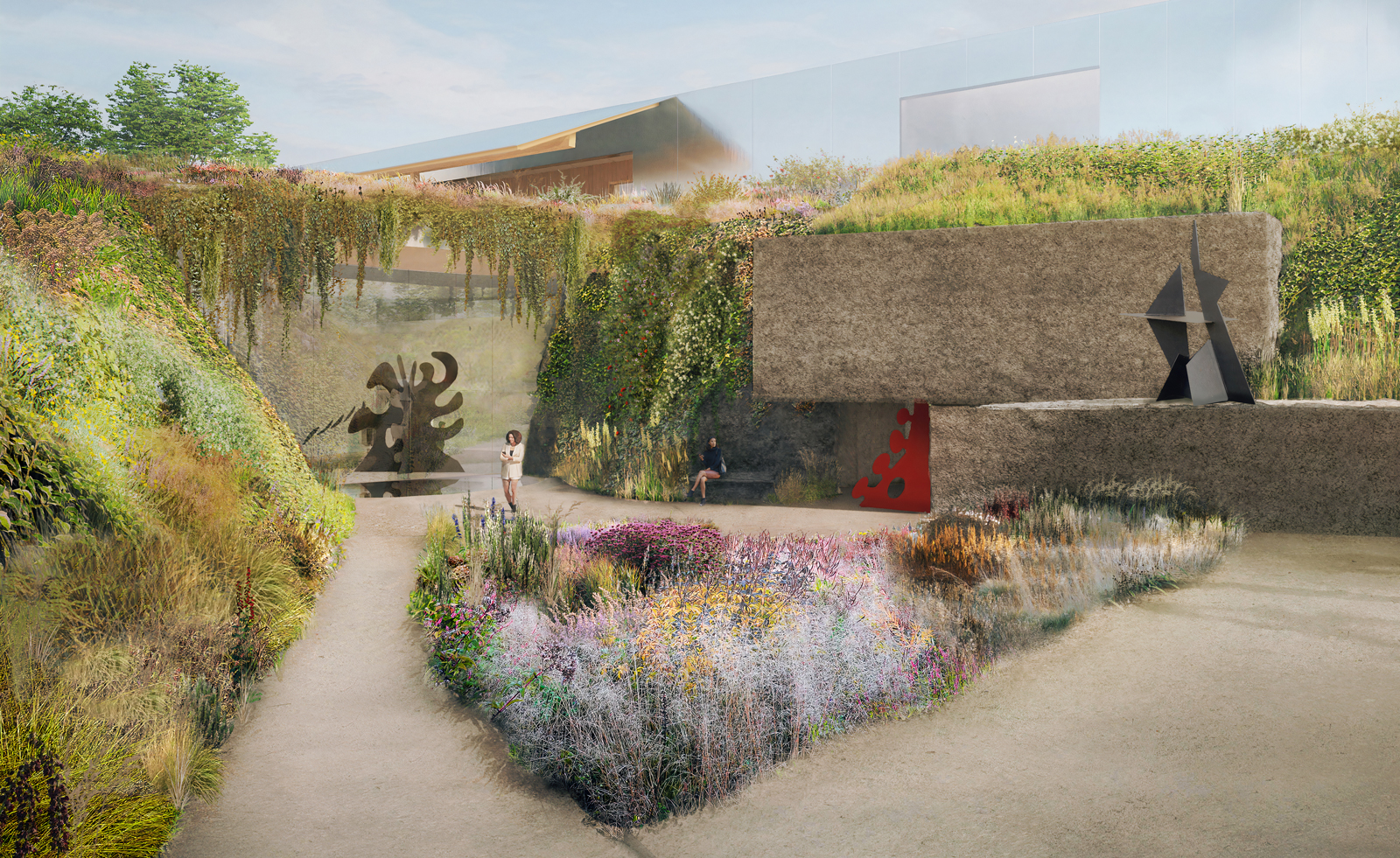 Herzog & de Meuron and Piet Oudolf unveil Philadelphia’s Calder Gardens design
Herzog & de Meuron and Piet Oudolf unveil Philadelphia’s Calder Gardens designHerzog & de Meuron and Piet Oudolf's design for the new Calder Gardens in downtown Philadelphia is set to be a tranquil tribute to artist Alexander Calder
By Hannah Silver