The Danish Maritime Museum’s subterranean new home by Bjarke Ingels Group

Almost ten years in the making, the new Danish Maritime Museum in Elsinore has seen the light of day. Or rather - glimpsed the light of day - considering the fact that the 6 000 sq m museum is completely submerged under ground.
The opening marks a new start for an old museum, which, since 1915, has been housed in the Kronborg Castle, the stronghold in which William Shakespeare's Hamlet is set. When the castle was named a UNESCO World Heritage Site in 2000, the Danish Maritime Museum was forced to leave the premises and find another location for its operations.
Gazes fell on an adjacent property - a dry dock that for a long time lay flooded. An architectural competition declared Bjarke Ingels Group (BIG) - which has offices in Copenhagen, New York and Beijing - as the selected studio to design the new museum. As it happens, this was also the first competition Danish architect Bjarke Ingels had ever won.
Considering it 'architectural suicide' to cover the dock and fill it with the museum, Ingels has fashioned a solution that would leave it open, wrapping the galleries around the empty dock, mimicking the shape of a life-sized boat. 'We weren't allowed to build as much as a metre above ground, so as not to obstruct the view of the Kronborg Castle,' explains Ingels. 'Instead, we placed the museum below water level and turned the museum inside out, creating a giant loop of galleries that protect the courtyard in the middle.'
A series of eight elegant steel bridges, three of them bi-level, criss-cross the inner court, piercing the 1.5 m thick concrete walls to offer shortcuts between different facilities. Upon accessing the museum on the zig-zag bridge, visitors embark on a continuously sloping journey - which, through its inclination resembles the sensation of unruly seas under one's feet - through 600 years of Danish maritime history. Eight metres below ground, a café is found at the stern of the boat-shaped structure.
The Danish Maritime Museum is unique as it tells a story through the notion of empty space. By leaving the dry dock unfilled and the original walls untouched, visitors have plenty of room to make their own personal interpretation of the space. The same is true throughout the exhibition, designed by Dutch exhibition architects Kossmann.dejong. Refraining from using much text, they rely largely on light, perspective and sound to guide visitors through the wall-less galleries. The Danish Maritime Museums proves that sometimes, saying less is so much more.
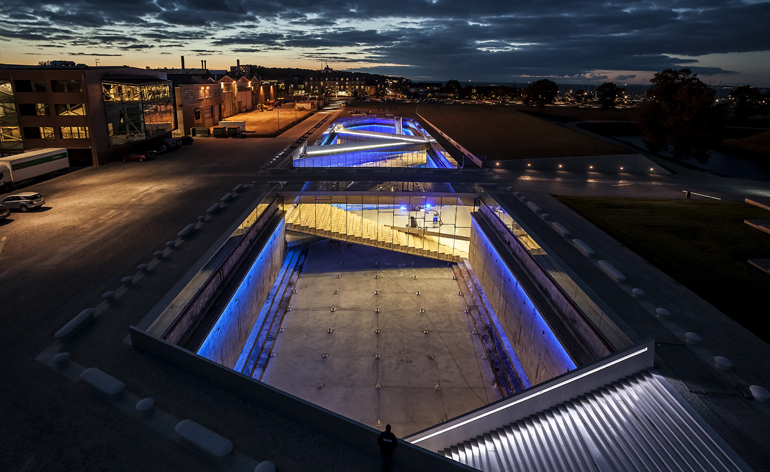
From the stern, the lit up, untouched walls of the former dry dock create a dramatic piece of architecture.
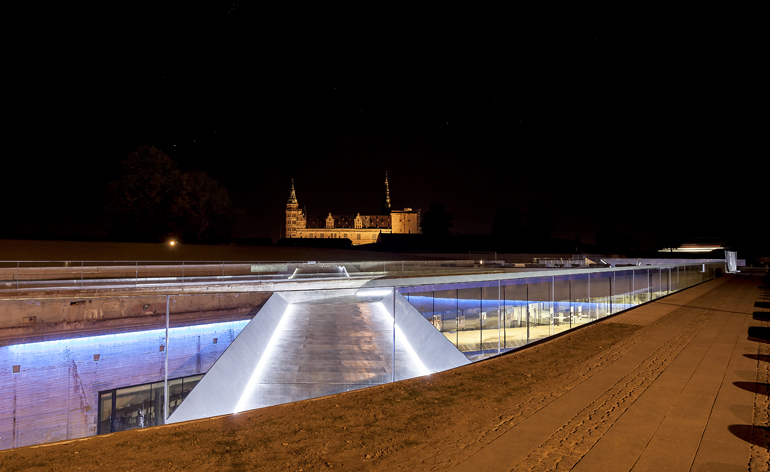
Elsinore's Kronborg Castle, the Danish Maritime Museum's former location, lies just east of the new building.
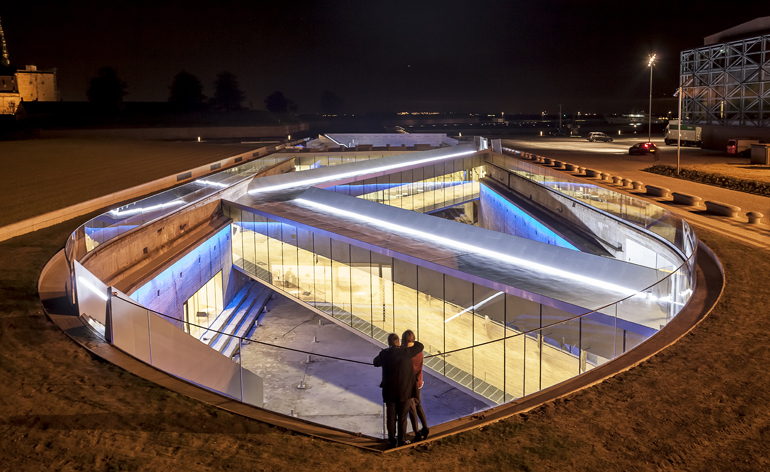
A total of eight steel bridges cross the open, outdoor courtyard.
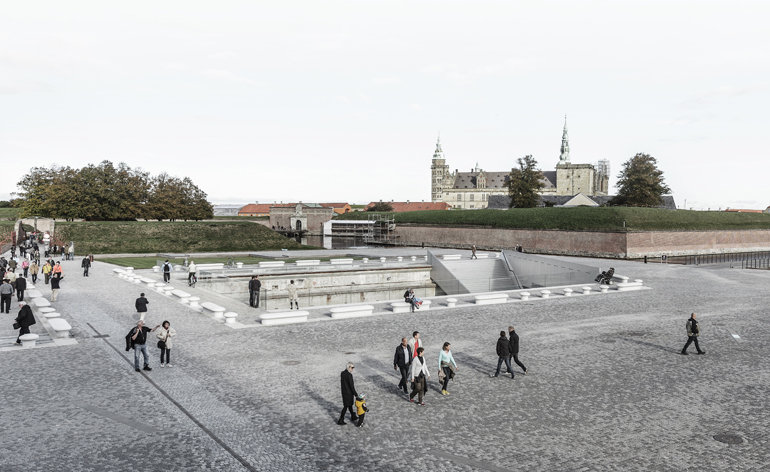
With Kronborg Castle being a UNESCO World Heritage Site, the new museum had to be placed completely under ground, so as not to obstruct any of the views.
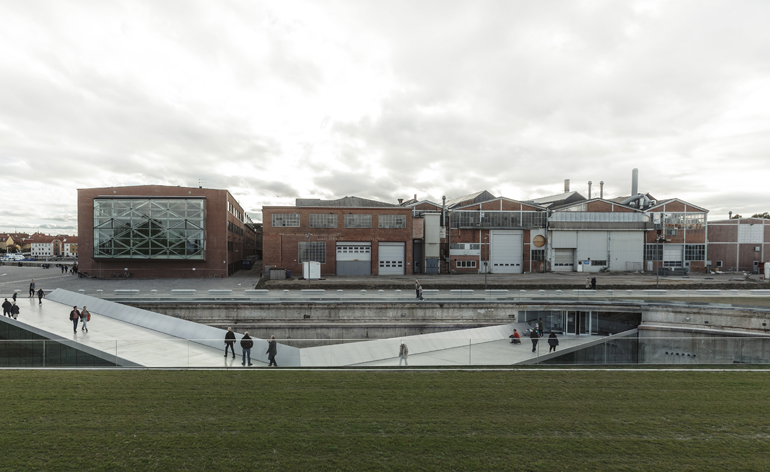
West of the museum lies Kulturværftet, Elsinore's house of culture, created by AART Architects in 2010.
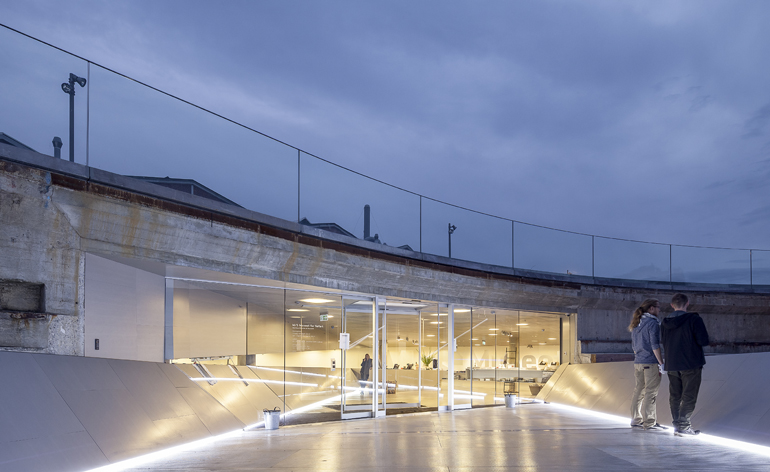
The entrance bridge pierces the concrete wall and devolves into the museum's front desk, also in steel.
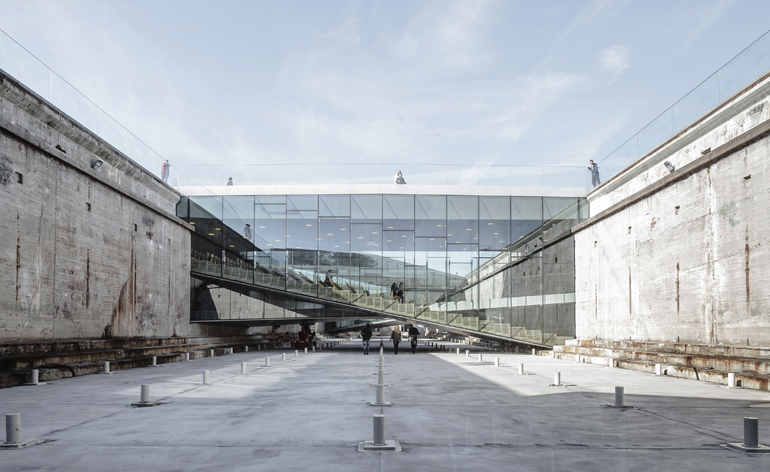
The courtyard is open to the public and will, most probably, become a popular spot for events and concerts.
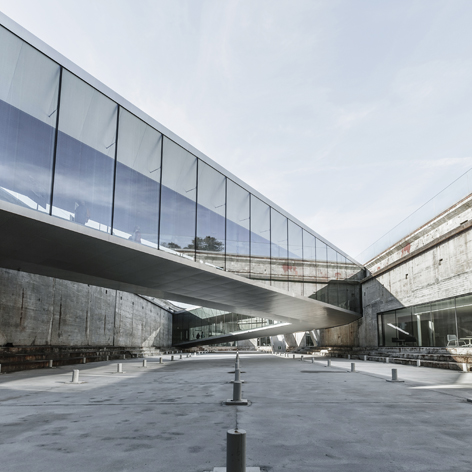
One of the bi-level bridges criss-crosses the dock and gives visitors quick access to the galleries that are placed inside the dock's walls.
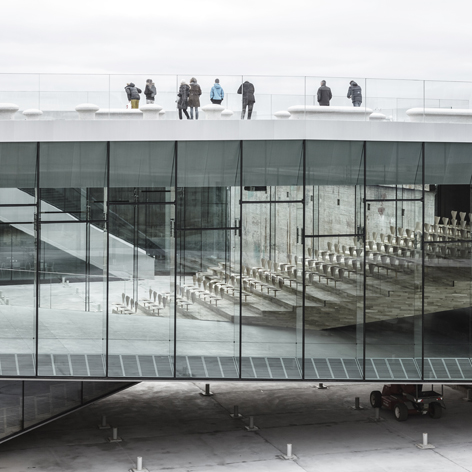
Another of the bridges doubles as an auditorium.
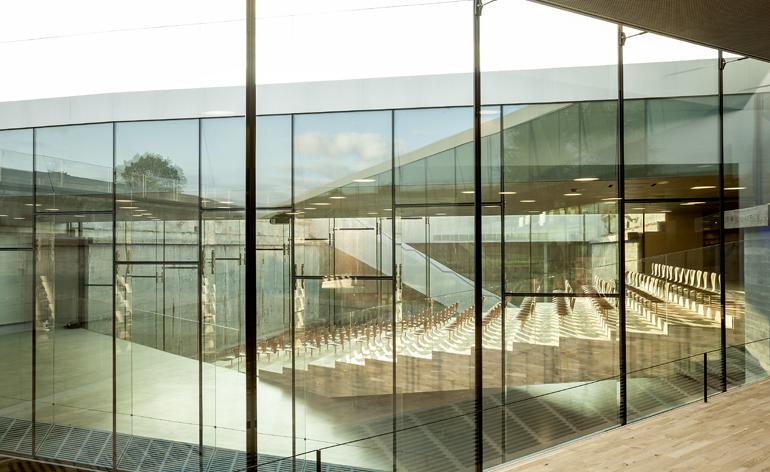
Much like with shipbuilding, the steel and glass bridges were assembled elsewhere, shipped in and then lifted into place by cranes.
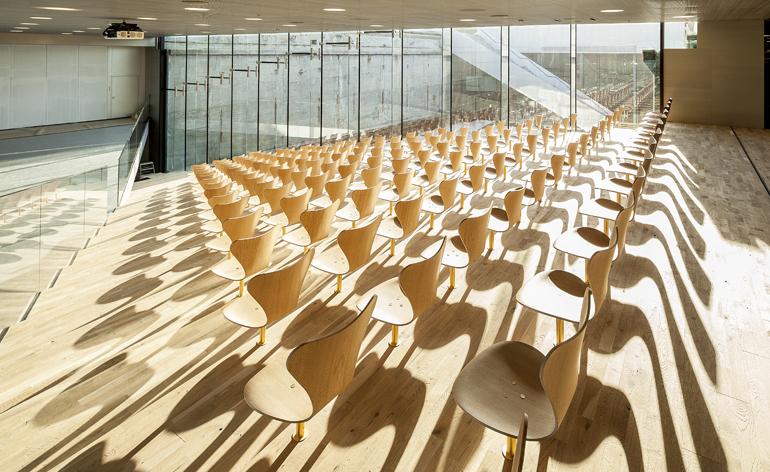
The auditorium
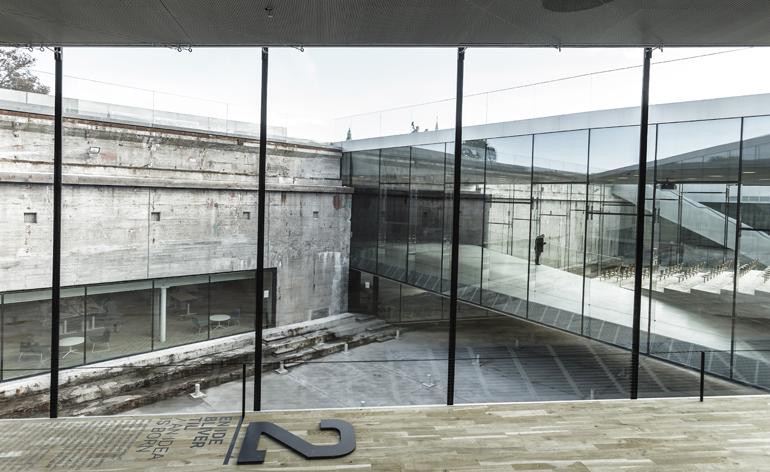
Another of the bridges houses the museum's temporary exhibitions.
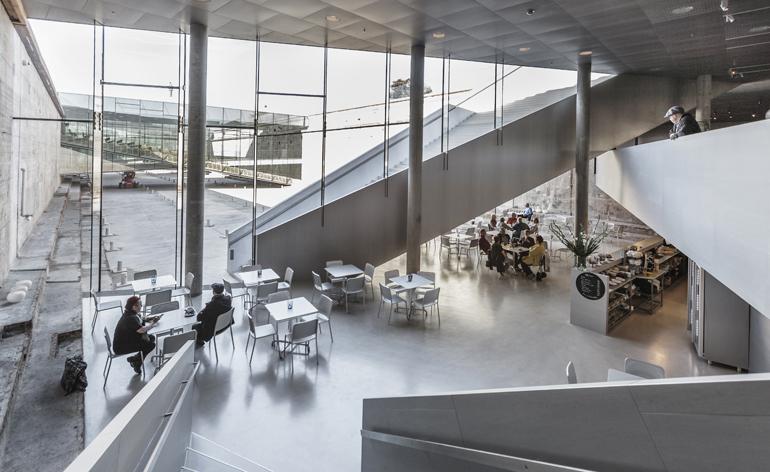
A café is placed at the bottom of the building, at the stern of the boat-shaped museum.
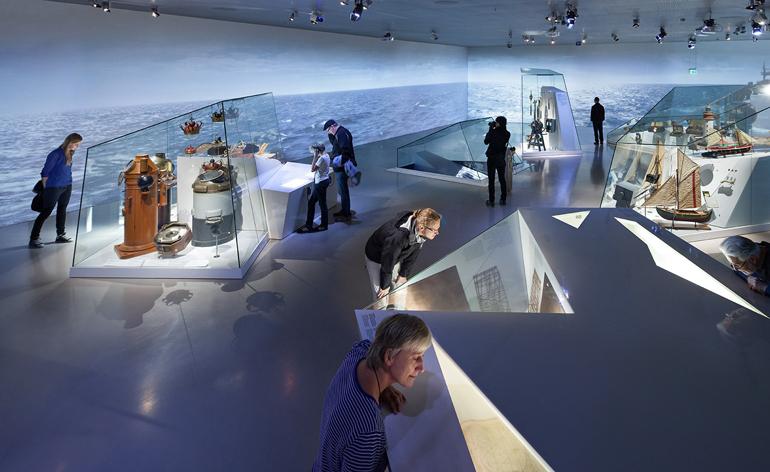
Exhibition architects Kossman.dejong have custom-designed the iceberg-shaped display cases for one of the themed galleries.
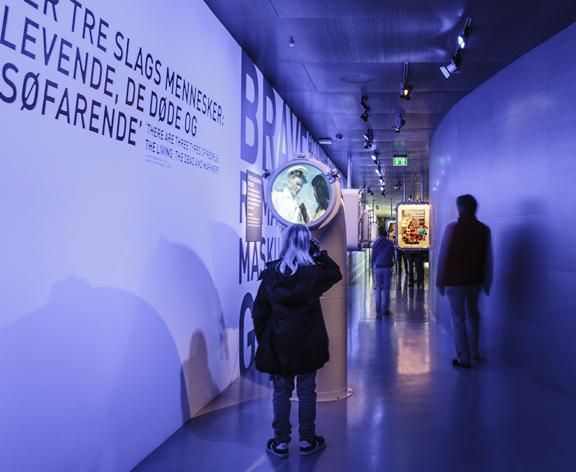
Although some of the spaces are narrow, the clever use of light and wall graphics helps propel visitors' journey through the galleries.
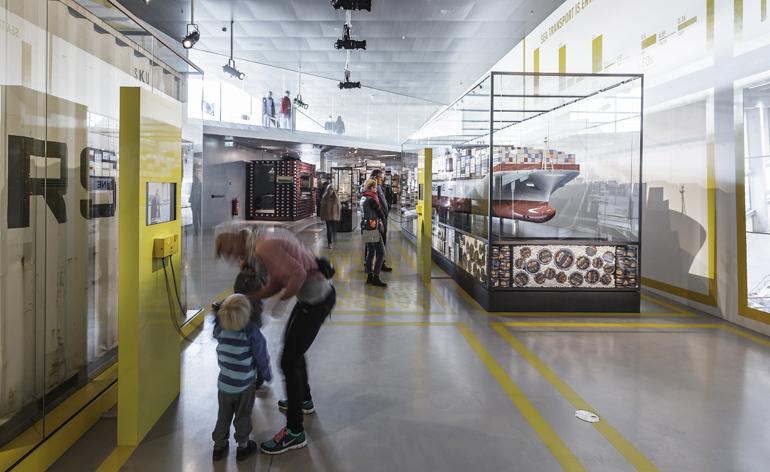
The last (and largest) museum gallery tells the story of the shipping container.
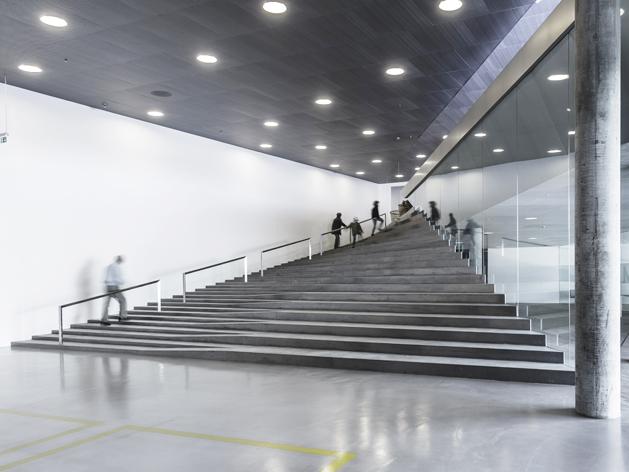
After wandering through the nine themed exhibition spaces, visitors can access the museum shop via a triangular staircase.
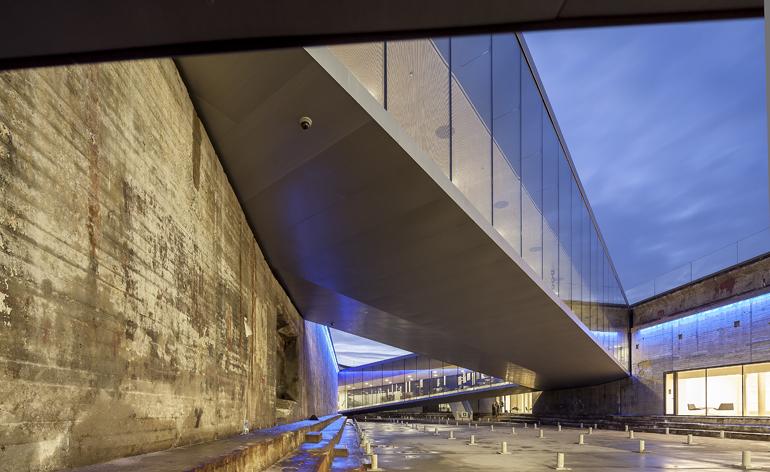
Architect Bjarke Ingels is fond of the 'raw, textured feel' that the original walls generate.
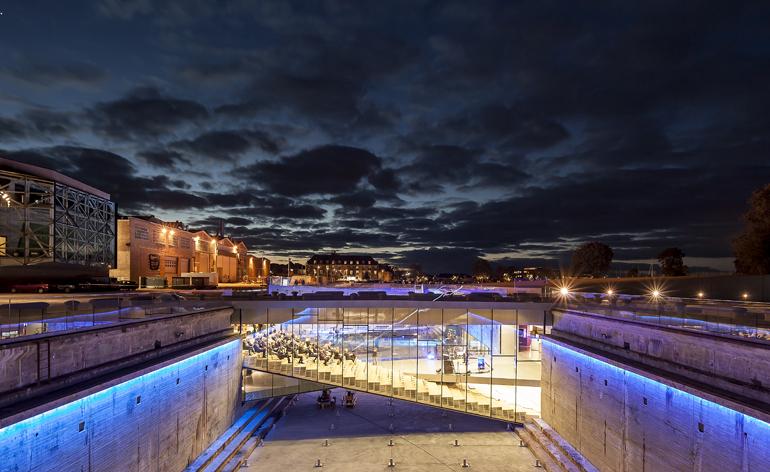
The interlocking of two of the bridges can be seen from above.
ADDRESS
The Danish Maritime Museum
Ny Kronborgvej 1
DK-3000 Elsinore
Denmark
Wallpaper* Newsletter
Receive our daily digest of inspiration, escapism and design stories from around the world direct to your inbox.
-
 At Linden Los Angeles, classic New York comfort food gets its due
At Linden Los Angeles, classic New York comfort food gets its dueThe restaurant, inspired by a stretch of boulevard bridging Brooklyn and Queens, honors legacy, community and pleasure
By Carole Dixon Published
-
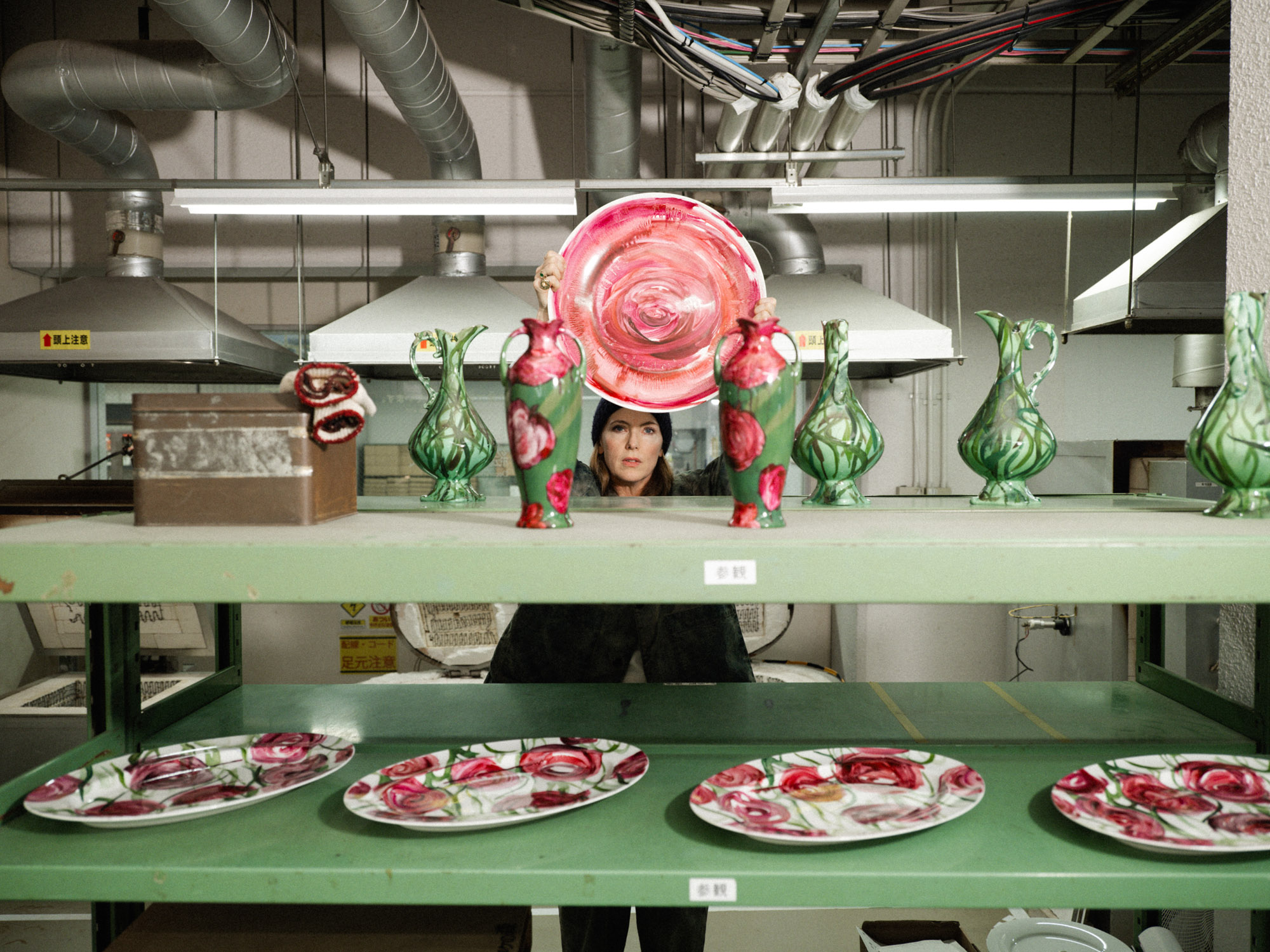 Faye Toogood comes up roses at Milan Design Week 2025
Faye Toogood comes up roses at Milan Design Week 2025Japanese ceramics specialist Noritake’s design collection blossoms with a bold floral series by Faye Toogood
By Danielle Demetriou Published
-
 Tatar Bunar puts Ukrainian heritage front and centre
Tatar Bunar puts Ukrainian heritage front and centreFamily recipes and contemporary design merge at this new east London restaurant by Ukrainian restaurateurs Anna Andriienko and Alex Cooper
By Ben McCormack Published
-
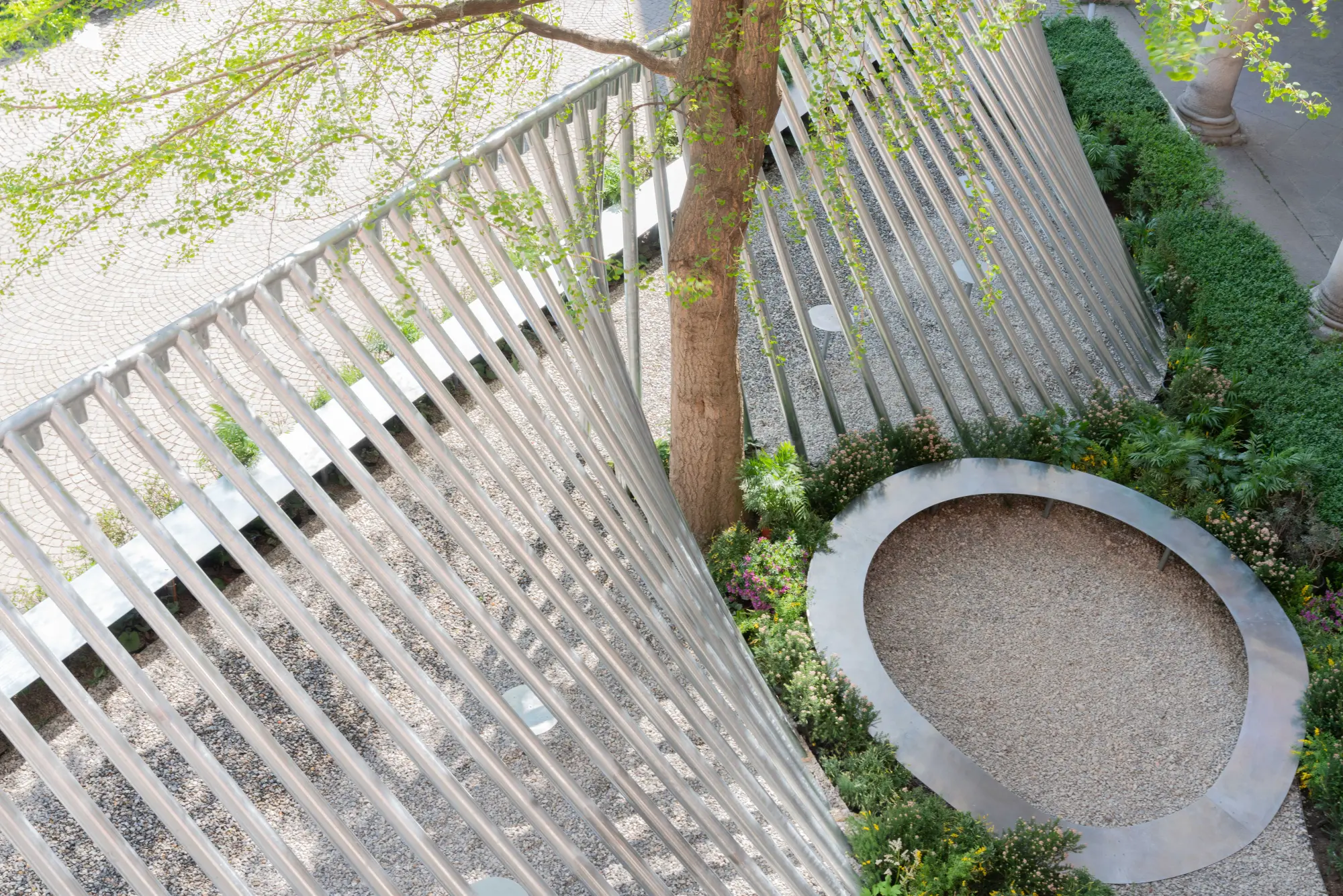 Milan Design Week: ‘A Beat of Water’ highlights the power of the precious natural resource
Milan Design Week: ‘A Beat of Water’ highlights the power of the precious natural resource‘A Beat of Water’ by BIG - Bjarke Ingels Group and Roca zooms in on water and its power – from natural element to valuable resource, touching on sustainability and consumption
By Ellie Stathaki Published
-
 What is hedonistic sustainability? BIG's take on fun-injected sustainable architecture arrives in New York
What is hedonistic sustainability? BIG's take on fun-injected sustainable architecture arrives in New YorkA new project in New York proves that the 'seemingly contradictory' ideas of sustainable development and the pursuit of pleasure can, and indeed should, co-exist
By Emily Wright Published
-
 The Yale Center for British Art, Louis Kahn’s final project, glows anew after a two-year closure
The Yale Center for British Art, Louis Kahn’s final project, glows anew after a two-year closureAfter years of restoration, a modernist jewel and a treasure trove of British artwork can be seen in a whole new light
By Anna Fixsen Published
-
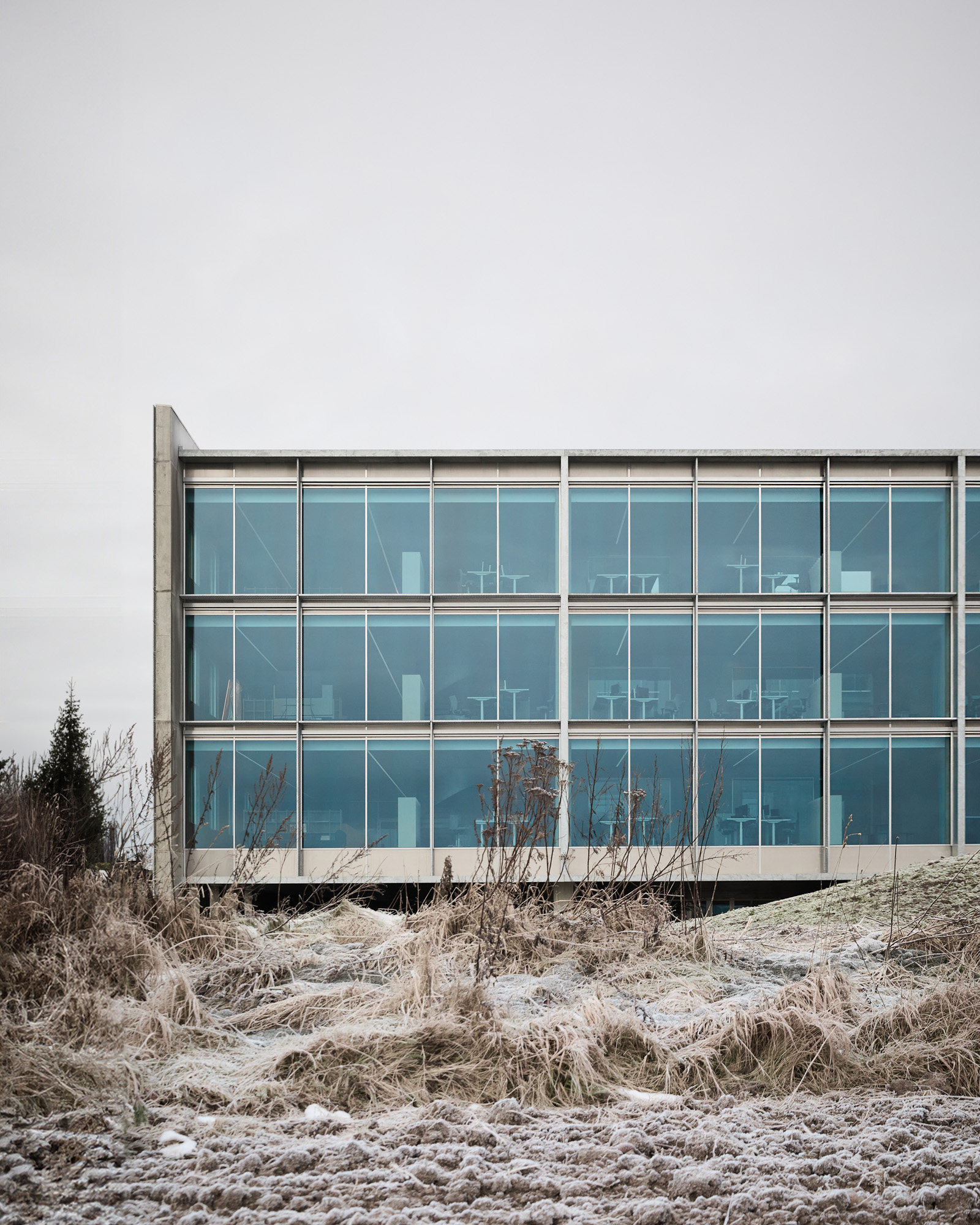 Step inside Rains’ headquarters, a streamlined hub for Danish creativity
Step inside Rains’ headquarters, a streamlined hub for Danish creativityDanish lifestyle brand Rains’ new HQ is a vast brutalist construction with a clear-cut approach
By Natasha Levy Published
-
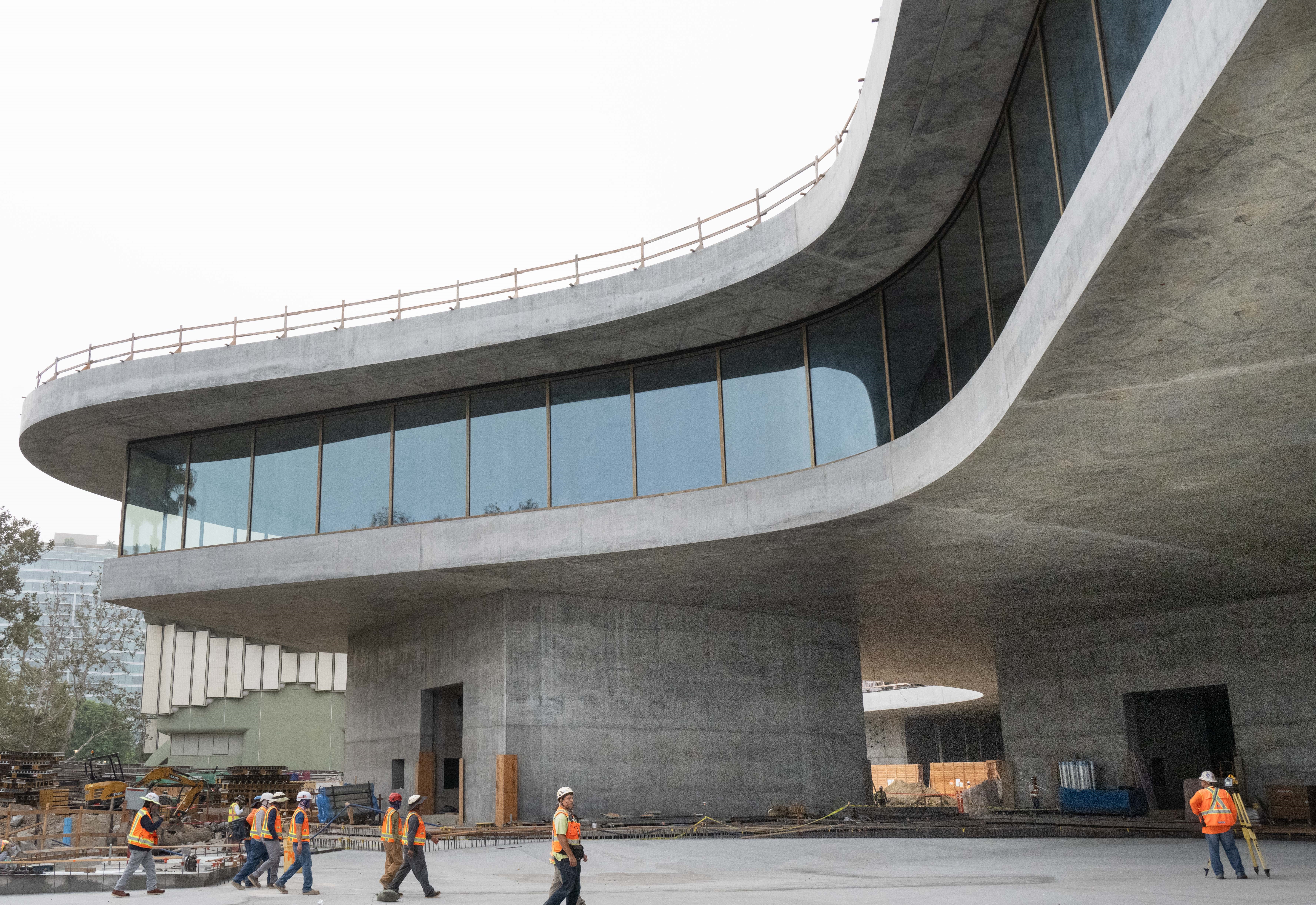 You’ll soon be able to get a sneak peek inside Peter Zumthor’s LACMA expansion
You’ll soon be able to get a sneak peek inside Peter Zumthor’s LACMA expansionBut you’ll still have to wait another year for the grand opening
By Anna Fixsen Published
-
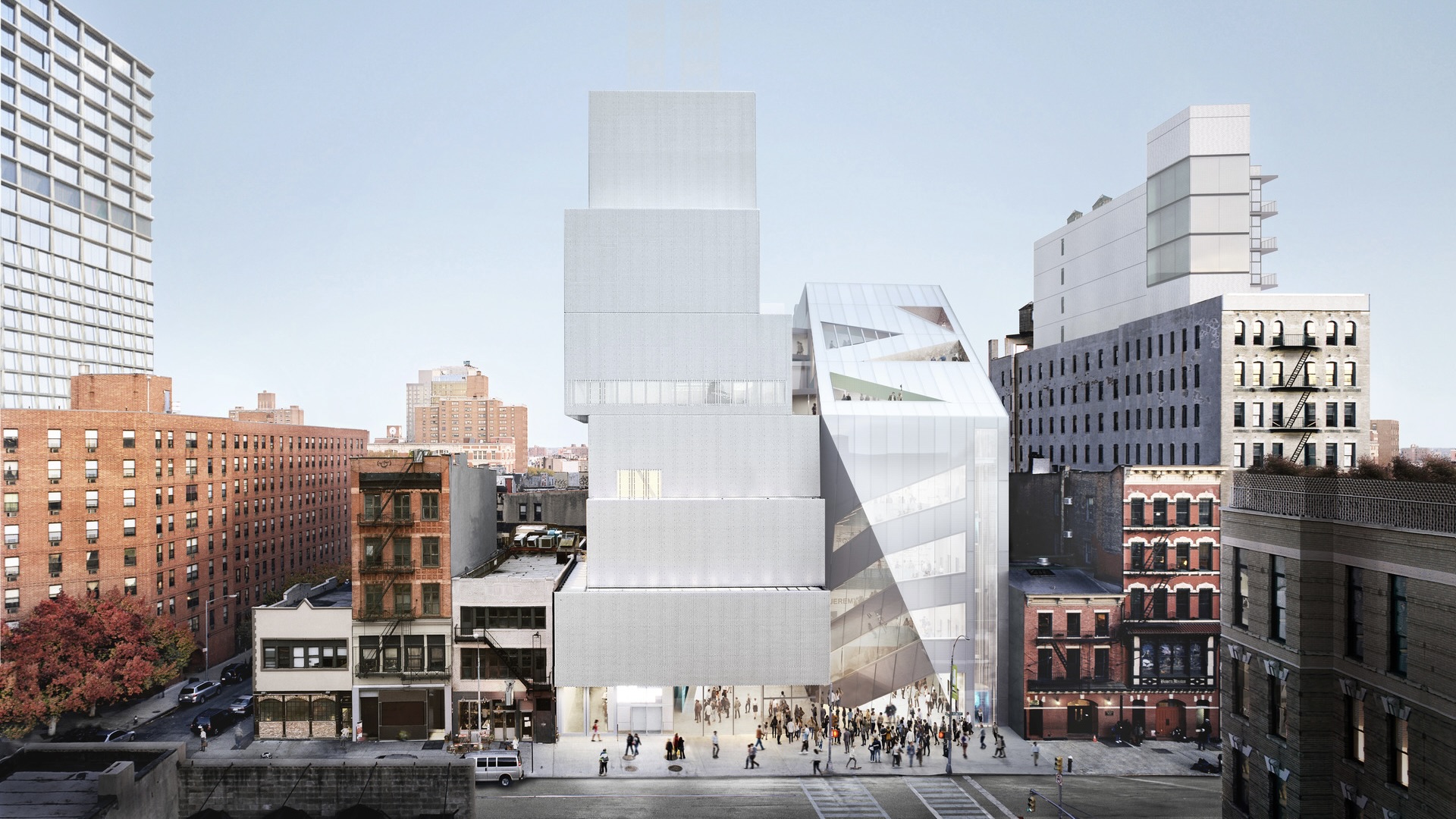 NYC's The New Museum announces an OMA-designed extension
NYC's The New Museum announces an OMA-designed extensionOMA partners including Rem Koolhas and Shohei Shigematsu are designing a new building for Manhattan's only dedicated contemporary art museum
By Anna Solomon Published
-
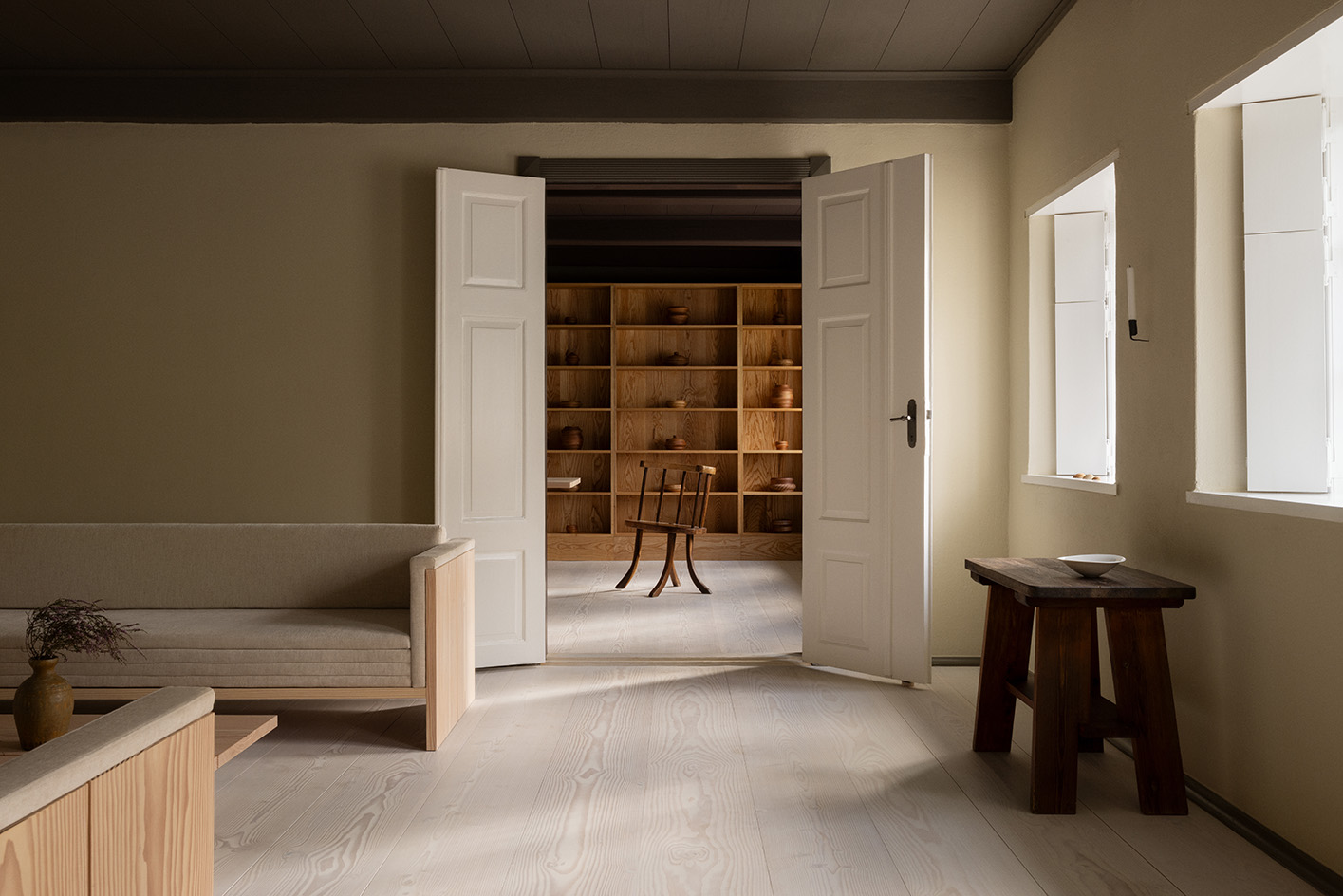 This restored Danish country home is a celebration of woodworking – and you can book a stay
This restored Danish country home is a celebration of woodworking – and you can book a stayDinesen Country Home has been restored to celebrate its dominant material - timber - and the craft of woodworking; now, you can stay there too
By Ellie Stathaki Published
-
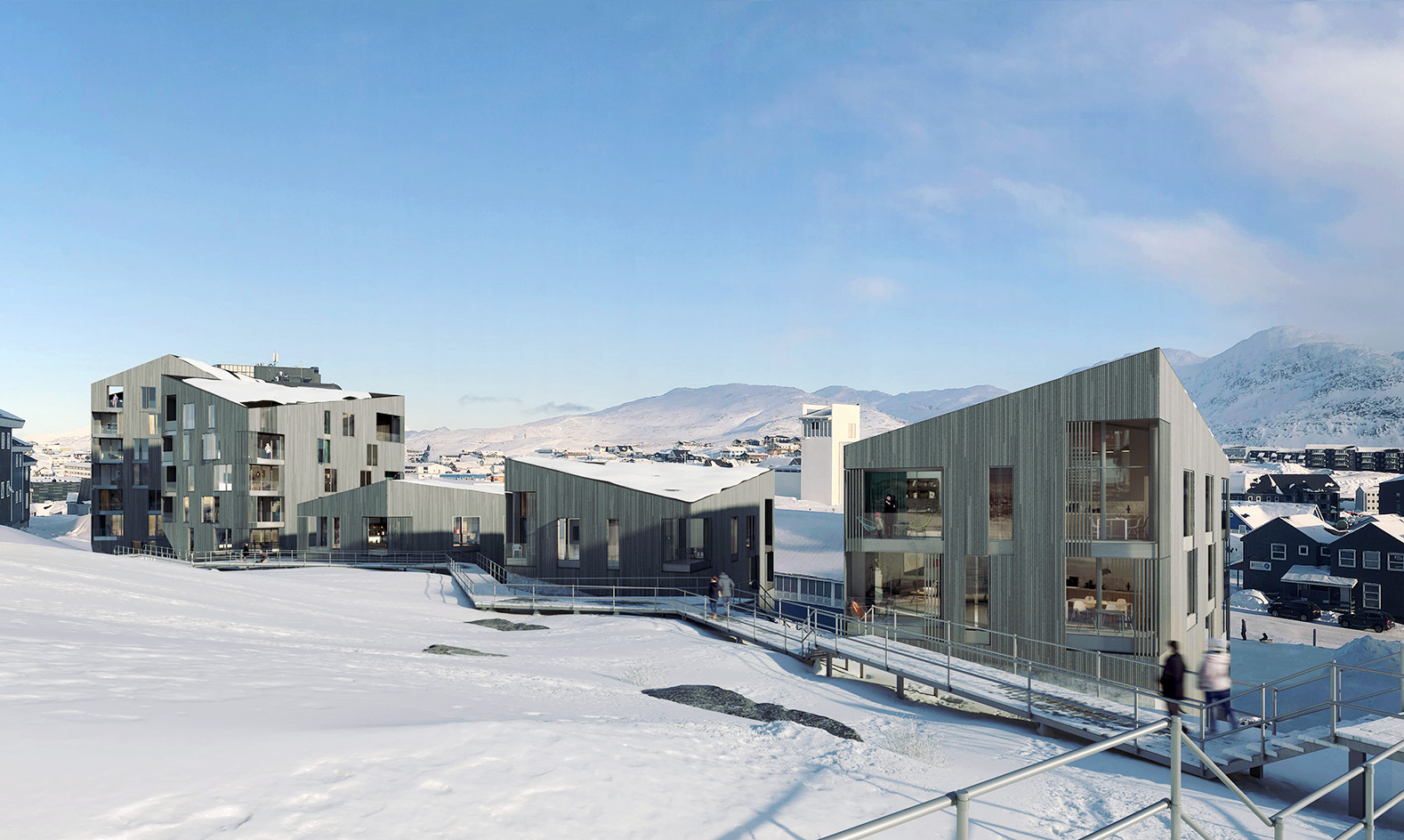 Greenland through the eyes of Arctic architects Biosis: 'a breathtaking and challenging environment'
Greenland through the eyes of Arctic architects Biosis: 'a breathtaking and challenging environment'Danish architecture studio Biosis has long worked in Greenland, challenged by its extreme climate and attracted by its Arctic land, people and opportunity; here, founders Morten Vedelsbøl and Mikkel Thams Olsen discuss their experience in the northern territory
By Ellie Stathaki Published