The Hy-Pavilion at LFA 2010
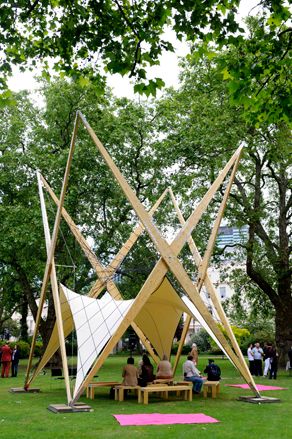
Part of the attraction of citywide events like the LFA is the way that temporary structures are parachuted into the city streets. Architects and engineers have an ongoing fascination with pavilions; they offer up a way of re-inventing the urban realm without the need for pesky long-term permissions or consultations, giving passers-by an instant hit of three-dimensional space.
This year, the LFA was well furnished with short-term streetscape. One of our favourite structures was the Hy-Pavilion, which was set up in Park Crescent before being moved to the NLA HQ in Store Street for the rest of the festival. Designed by London-based engineers Price & Myers - a studio with a long and distinguished history of collaborating with cutting edge architects and facilitating their forms - the pavilion provided shelter for talks and presentations, as well as the multitude of LFA visitors who just wanted somewhere shady to sit.
According to Tim Lucas, the partner at Price & Myers who oversaw the scheme, the aim was to create something 'that was made out of a very basic element - a straight line - put together in an interesting way so that it could be elegant and exciting but simple to make and build.' The main body of the pavilion is created from black cord and timber beams, 'arranged in the shape of two intersecting hyperbolic paraboloids. These are the geometric form that lends its name to the pavilion,' says Lucas.
The self-supporting structure was a (relative) breeze to erect. By linking the main beams in the middle and at their tips ('like four pairs of scissors') the pavilion acts like a giant mechanism that rises up as the corners are pulled together. As a result, the engineers point out, 'the three storey high structure can be put up without any need for cranes or scaffolding'.
The beams came from Finnforest, suppliers of high quality Finnish timber, while the canopy and cord were provided by Millimetre, a Brighton based firm. With stainless steel from Lancashire and construction by Hull-based Commercial Systems International, the Hy-Pavilion was low cost, swift and satisfying. We caught up with P&M to hear their thoughts on the concept of the temporary pavilion.
Is pavilion design still a useful experimental process for engineers and architects?
The lesson that we hope is conveyed is that buildings and structures can look remarkable without being complicated and expensive to make and build. The short timescale and low budget, rather than a hindrance, were an excuse to experiment with what could be done quickly, with few materials and little funding - a good exercise for any engineer or architect.
Wallpaper* Newsletter
Receive our daily digest of inspiration, escapism and design stories from around the world direct to your inbox.
Can you apply lessons learned here to permanent buildings, or does the short timescale and low budget preclude experimentation?
The whole pavilion, once disassembled, can fit onto a 7.5 tonne flatbed truck, so can be moved, stored, and re-erected easily and relatively cheaply. The festival this year was itself an experiment on how much can be achieved with good will, collaboration and imagination - all valuable assets in any design team.
Do you think there should be more events like the LFA to encourage this kind of quasi-permanent architecture?
The festival is now such a vast celebration of the built environment, inclusive of so many parts of London, that we perhaps couldn't and shouldn't have anything else similar here. The fact that it happens every two years and is so well known means that practices can save up time, budgets and ideas to do something special. It would however be great to see it becoming a national celebration of architecture - maybe the Festival of Architecture: Edinburgh/Belfast/Liverpool?
What will happen to the pavilion after the festival?
The Hy-pavilion will go on to feature in other festivals and industry exhibitions. We welcome any comments and suggestions...
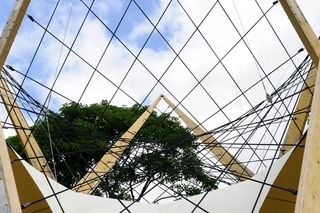
Designed by London-based engineers Price & Myers, the pavilion provided shelter for talks and presentations, as well as the multitude of LFA visitors who just wanted somewhere shady to sit.
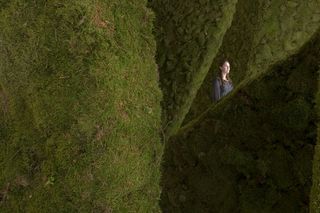
'Moss Your City' pavilion by Oslo-based studio, Pushak
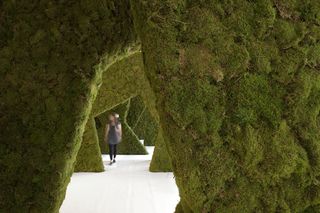
On entering the cave-like pavilion, visitors were surrounded by an urban forest
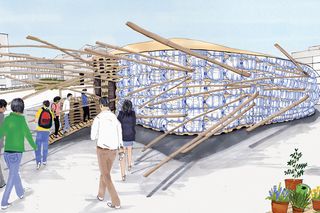
The Jellyfish Theatre - London's first fully functioning theatre made from recycled materials,
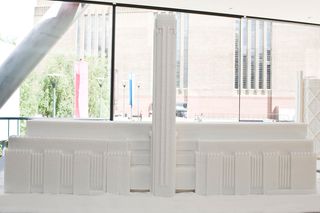
A model of Tate Modern made from sugar cubes was on show at the under-construction NEO Bankside complex
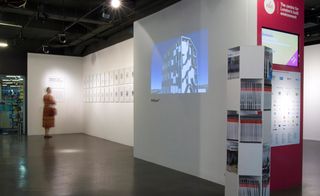
Wallpaper's exhibition at the New London Architecture gallery opened during the festival and will be on show until the 9th July, presenting work produced by the 30 international architects that took part in Wallpaper's 2010 Architects Directory.
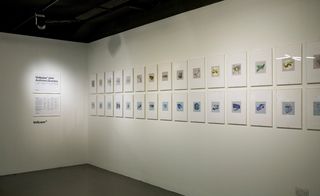
Illustrations by British graphic designer Andrew Clark.
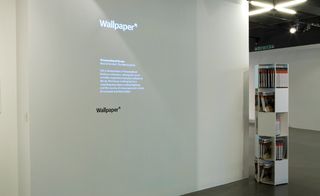
Visitors can leaf through copies of our July issue, displayed on the 'Hexagon' bookstand by Nendo for Quodes.
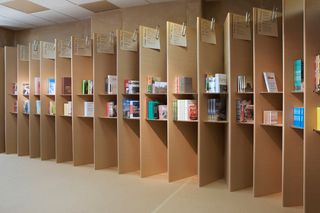
The Foldaway Bookshop by Campaign Design
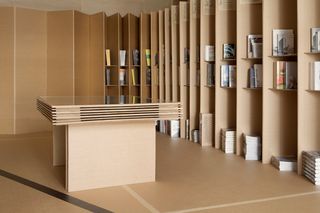
The bookshop was as an initiative of Claire Curtice publicists
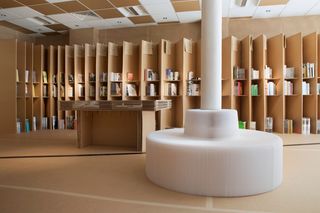
Designed in three weeks and constructed within three days from 58 sheets of cardboard, Foldaway was managed and stocked by RIBA Bookshops
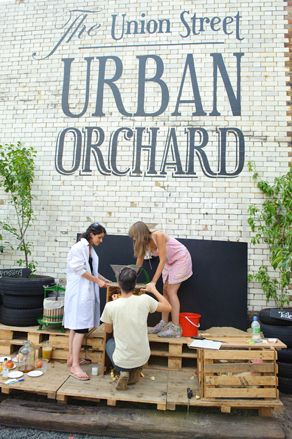
The Union Street Urban Orchard pop-up garden
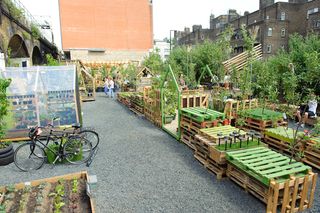
The garden regenerated a disused site in Bankside
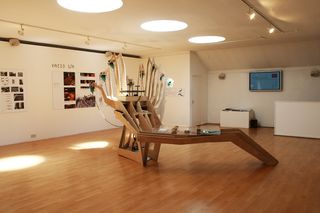
The Swarming Futures exhibition, curated by Naja deOstos' practice partner Ricardo deOstos
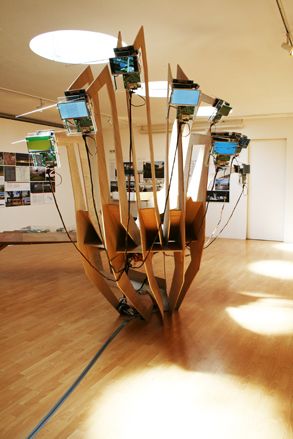
The show presented a snapshot of the present and a glimpse of the future of Brazilian architecture
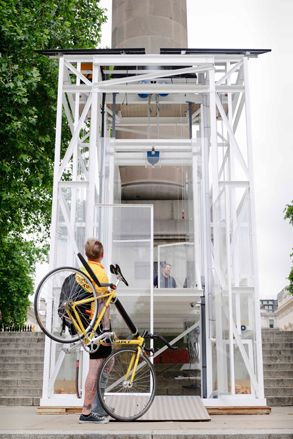
A solar lift by Matthew Lloyd Architects, Architecture Inside Out, Shape and RIBA London made an appearance for 15 days at the Duke of York Steps
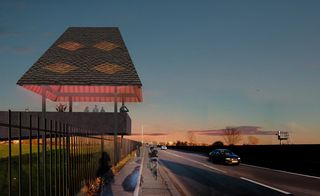
RIBA London held an exhibition called Forgotten Spaces, showcasing the results of the regional competition which invited proposals for overlooked pockets of land in London. First prize went to 'Reservoir Roofs' by Gort Scott - a proposal for the development of existing reservoirs to allow school children and day trippers to connect with the middle Lee Valley
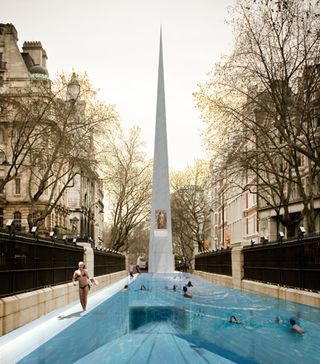
Second prize went to 'The Pool' by Scott Brownrigg - a plan to bring the Kingsway Tramway Subway back into use
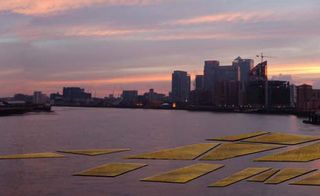
Third prize went to the 'Thames Archipelago' by Craft Pegg Limited - a proposal for floating natural habitats at East India Dock
Jonathan Bell has written for Wallpaper* magazine since 1999, covering everything from architecture and transport design to books, tech and graphic design. He is now the magazine’s Transport and Technology Editor. Jonathan has written and edited 15 books, including Concept Car Design, 21st Century House, and The New Modern House. He is also the host of Wallpaper’s first podcast.
-
 ICON 4x4 goes EV, giving their classic Bronco-based restomod an electric twist
ICON 4x4 goes EV, giving their classic Bronco-based restomod an electric twistThe EV Bronco is ICON 4x4’s first foray into electrifying its range of bespoke vintage off-roaders and SUVs
By Jonathan Bell Published
-
 ‘Dressed to Impress’ captures the vivid world of everyday fashion in the 1950s and 1960s
‘Dressed to Impress’ captures the vivid world of everyday fashion in the 1950s and 1960sA new photography book from The Anonymous Project showcases its subjects when they’re dressed for best, posing for events and celebrations unknown
By Jonathan Bell Published
-
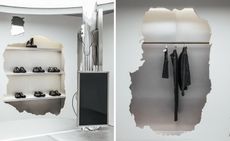 Inside Camperlab’s Harry Nuriev-designed Paris store, a dramatic exercise in contrast
Inside Camperlab’s Harry Nuriev-designed Paris store, a dramatic exercise in contrastThe Crosby Studios founder tells Wallpaper* the story behind his new store design for Mallorcan shoe brand Camperlab, which centres on an interplay between ‘crushed concrete’ and gleaming industrial design
By Jack Moss Published