The Interlace by OMA / Ole Scheeren wins the inaugural Urban Habitat Award
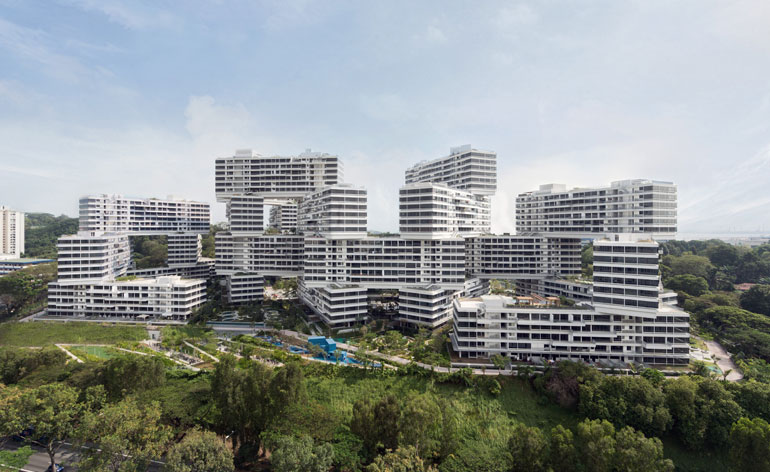
The Interlace, the latest residential offering by OMA / Ole Scheeren for CapitaLand Singapore, is not only one of the largest developments of its kind on the Asian island, but is also one of its most ambitious too, promoting a radical new approach to modern housing. The innovative design has just been selected by the Council of Tall Buildings and Urban Habitat (CTBUH) in Chicago as the winner of the inaugural worldwide Urban Habitat Award for its 'groundbreaking contribution to the urban realm and social sustainability'.
This is tall architecture - but not as you know it. The design addresses issues of density and outdoor space in a residential setting with a unique twist. Standing at a relatively modest 24 storeys tall, the development spans an impressive 170,000 sq m of built floor area. This is achieved by a tactical design decision; the architects created a gradual, 'stepping' effect in the complex's overall form, eschewing the more conventional slender and tall skyscraper shape.
An elegant composition of 31 apartment blocks spanning six floors each, The Interlace allows for plenty of openings and green communal outdoor space in between that strategically break up its volume. Offering contemporary living in an enviable address - Singapore's leafy Southern Ridge - the structure contains over 1,000 condominium units of varying sizes. The architects liken the interlocking volumes to a 'vertical village', which also includes a selection of public amenities, such as a clubhouse, games rooms and a theatre, that aim to promote a sense of community.
Environmental sustainability was also high on the team's agenda. Water bodies, for example, have been strategically placed within the project's wind corridors, which allow the vapour to cool down local air temperatures naturally. This makes the outdoor spaces in the sweltering city more comfortable for the residents to use.
Sitting within a 9km green belt of parks and recreational facilities, the Interlace offers wide views of its verdant surroundings, while all its levels are bathed in abundant natural light. Even the basement parking space remains bright and airy, thanks to carefully planned open-air voids on the ground level's landscaping.
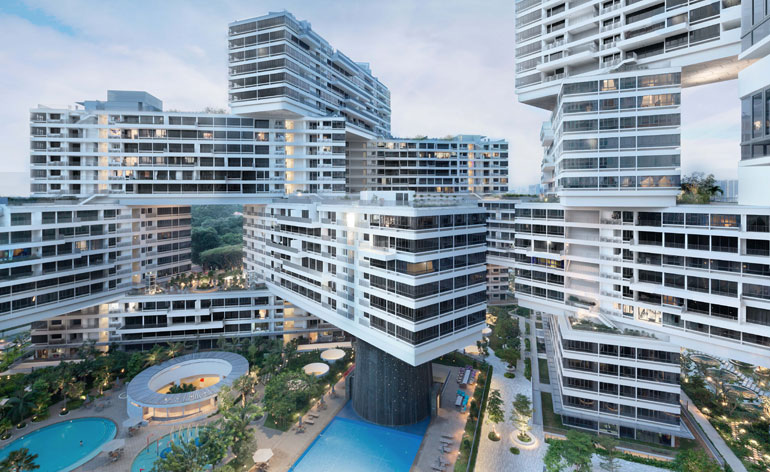
Its innovative design has just been selected by the Council of Tall Buildings and Urban Habitat (CTBUH) in Chicago as the winner of the inaugural Urban Habitat Award
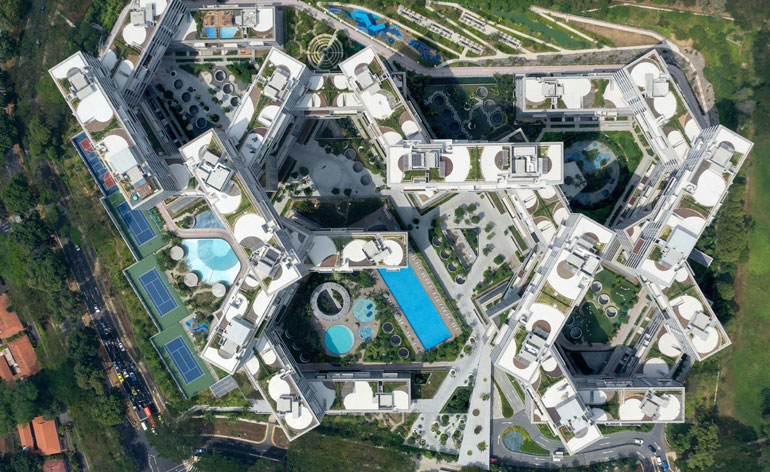
The building addresses issues of density and outdoor space in a residential setting through its clever design, spanning an impressive 170,000 sq m of built floor area in a relatively modest 24-storey height
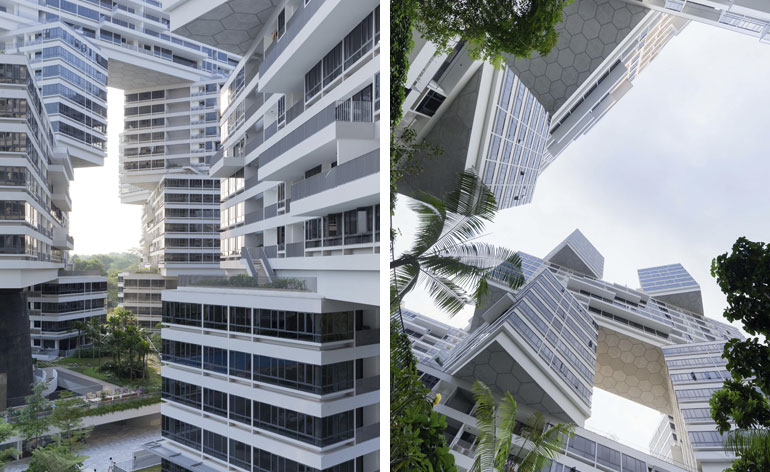
This is achieved through a gradual, 'stepping' effect to the complex's overall form, instead of the more conventional slender and tall skyscraper shape
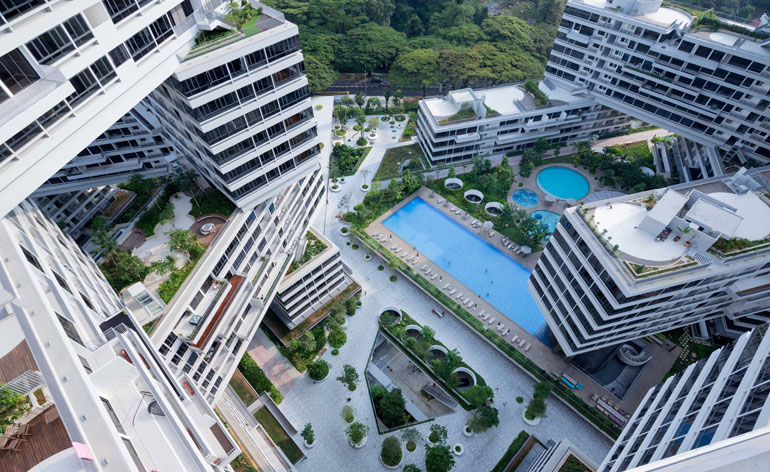
Environmental sustainability was high up in the team's agenda, with water bodies strategically placed across the development to cool down local air temperatures naturally
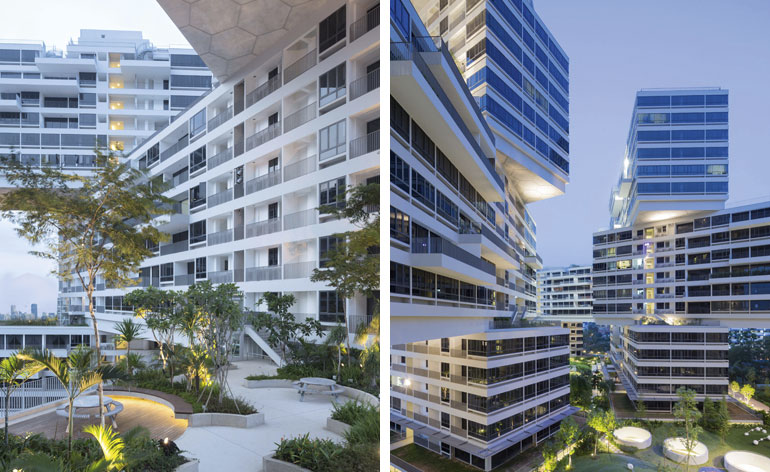
Extensive, carefully planted greenery complements the living units
Wallpaper* Newsletter
Receive our daily digest of inspiration, escapism and design stories from around the world direct to your inbox.
Ellie Stathaki is the Architecture & Environment Director at Wallpaper*. She trained as an architect at the Aristotle University of Thessaloniki in Greece and studied architectural history at the Bartlett in London. Now an established journalist, she has been a member of the Wallpaper* team since 2006, visiting buildings across the globe and interviewing leading architects such as Tadao Ando and Rem Koolhaas. Ellie has also taken part in judging panels, moderated events, curated shows and contributed in books, such as The Contemporary House (Thames & Hudson, 2018), Glenn Sestig Architecture Diary (2020) and House London (2022).
-
 Inside Kyotographie, Japan’s world-renowned photography festival
Inside Kyotographie, Japan’s world-renowned photography festivalKyotographie 2025 embraces the theme ‘Humanity’ in Kyoto – Amah-Rose Abram reports with the highlights, from major and emerging photographers
By Amah-Rose Abrams
-
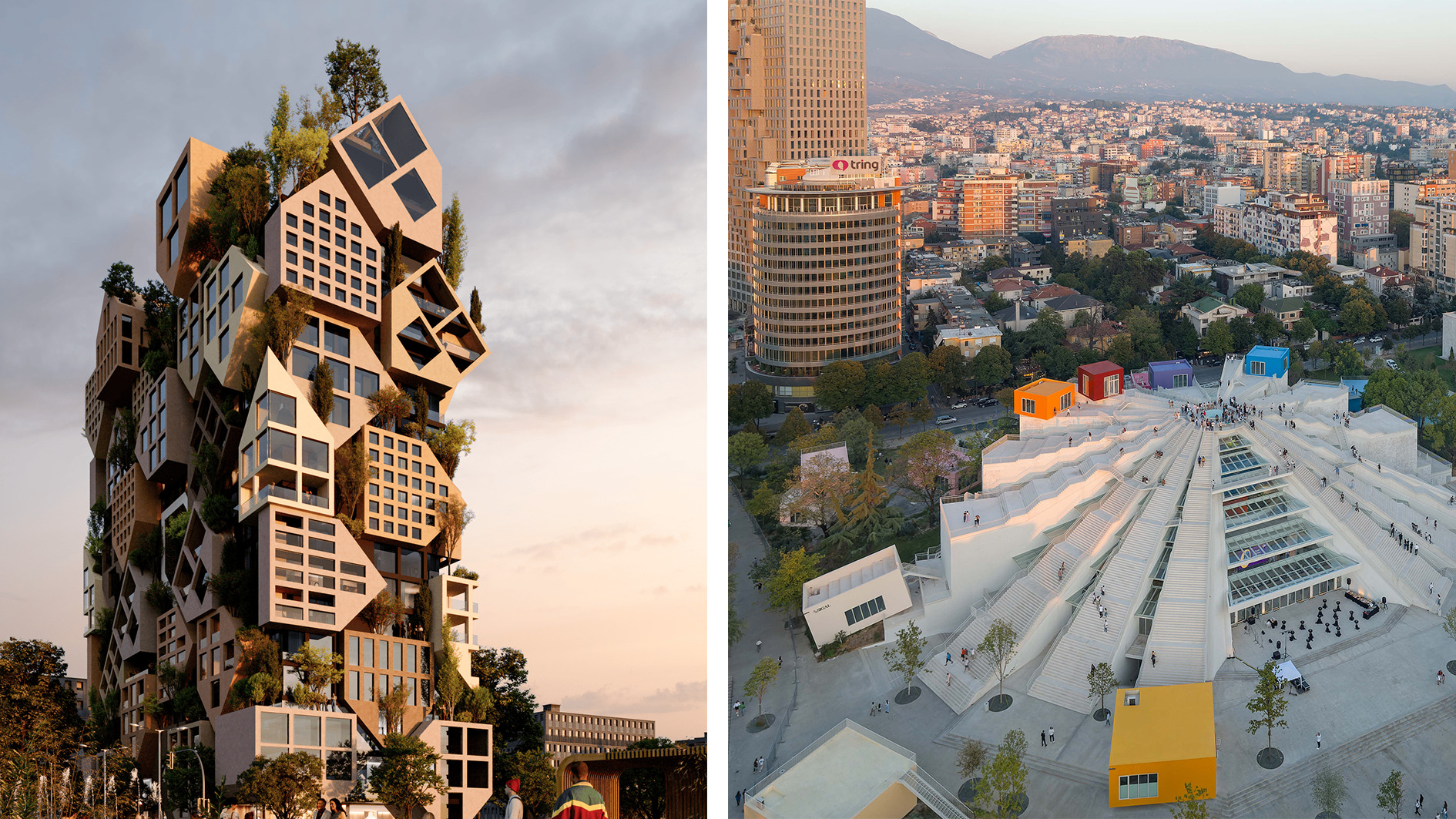 Isolation to innovation: Inside Albania’s (figurative and literal) rise
Isolation to innovation: Inside Albania’s (figurative and literal) riseAlbania has undergone a remarkable transformation from global pariah to European darling, with tourists pouring in to enjoy its cheap sun. The country’s glow-up also includes a new look, as a who’s who of international architects mould it into a future-facing, ‘verticalising’ nation
By Anna Solomon
-
 The Lighthouse draws on Bauhaus principles to create a new-era workspace campus
The Lighthouse draws on Bauhaus principles to create a new-era workspace campusThe Lighthouse, a Los Angeles office space by Warkentin Associates, brings together Bauhaus, brutalism and contemporary workspace design trends
By Ellie Stathaki
-
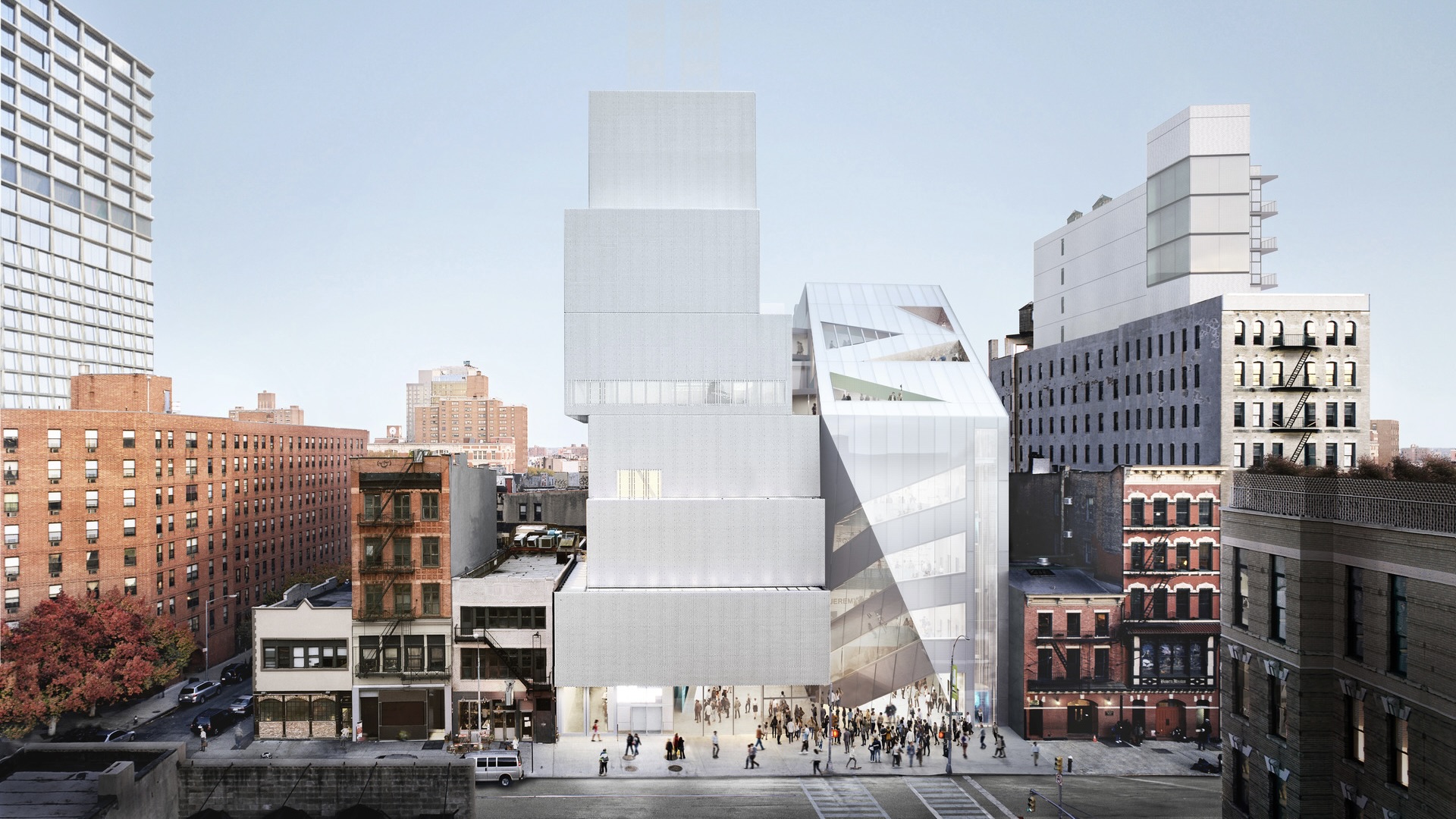 NYC's The New Museum announces an OMA-designed extension
NYC's The New Museum announces an OMA-designed extensionOMA partners including Rem Koolhas and Shohei Shigematsu are designing a new building for Manhattan's only dedicated contemporary art museum
By Anna Solomon
-
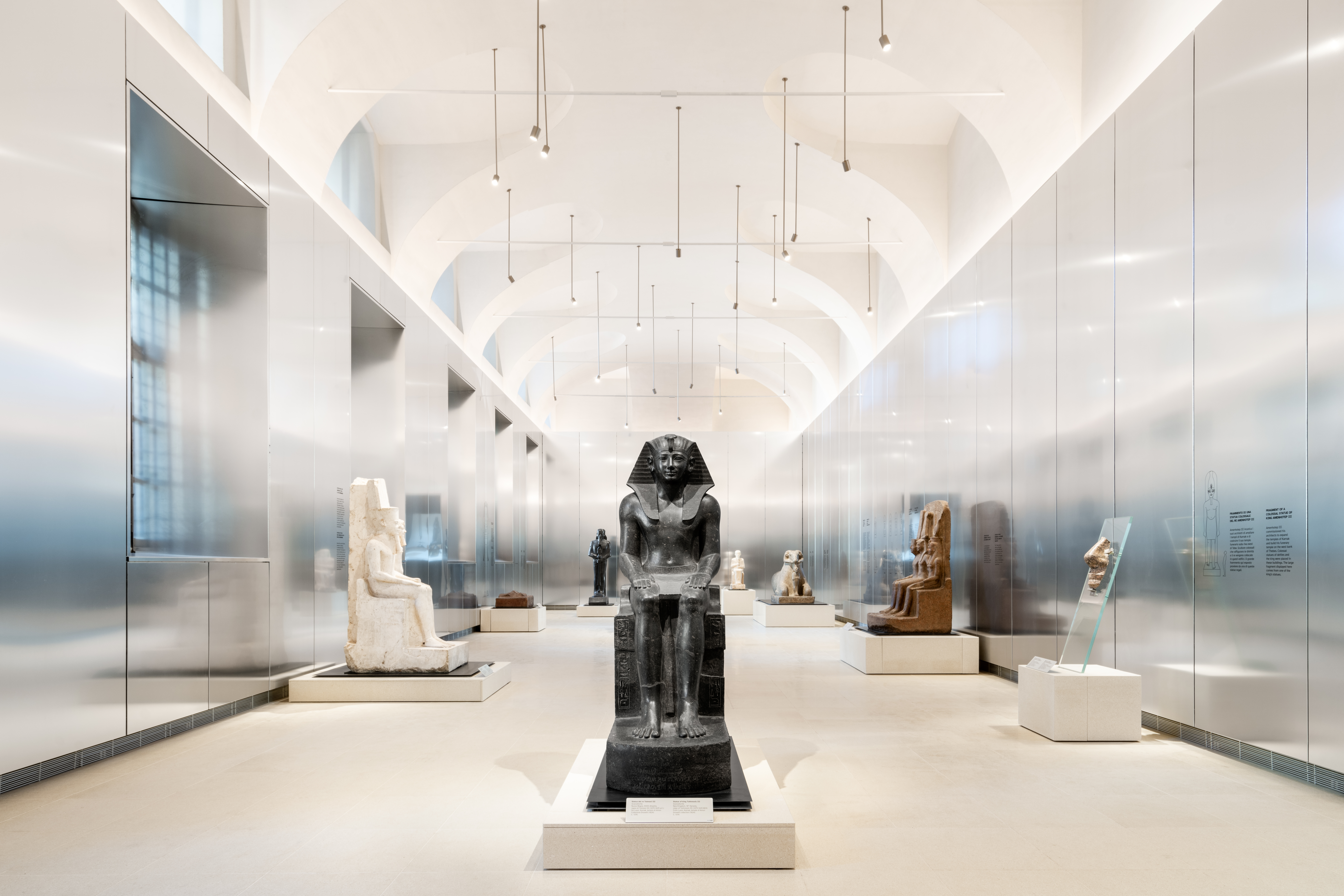 Turin’s Museo Egizio gets an OMA makeover for its bicentenary
Turin’s Museo Egizio gets an OMA makeover for its bicentenaryThe Gallery of the Kings at Turin’s Museo Egizio has been inaugurated after being remodelled by OMA, in collaboration with Andrea Tabocchini Architecture
By Smilian Cibic
-
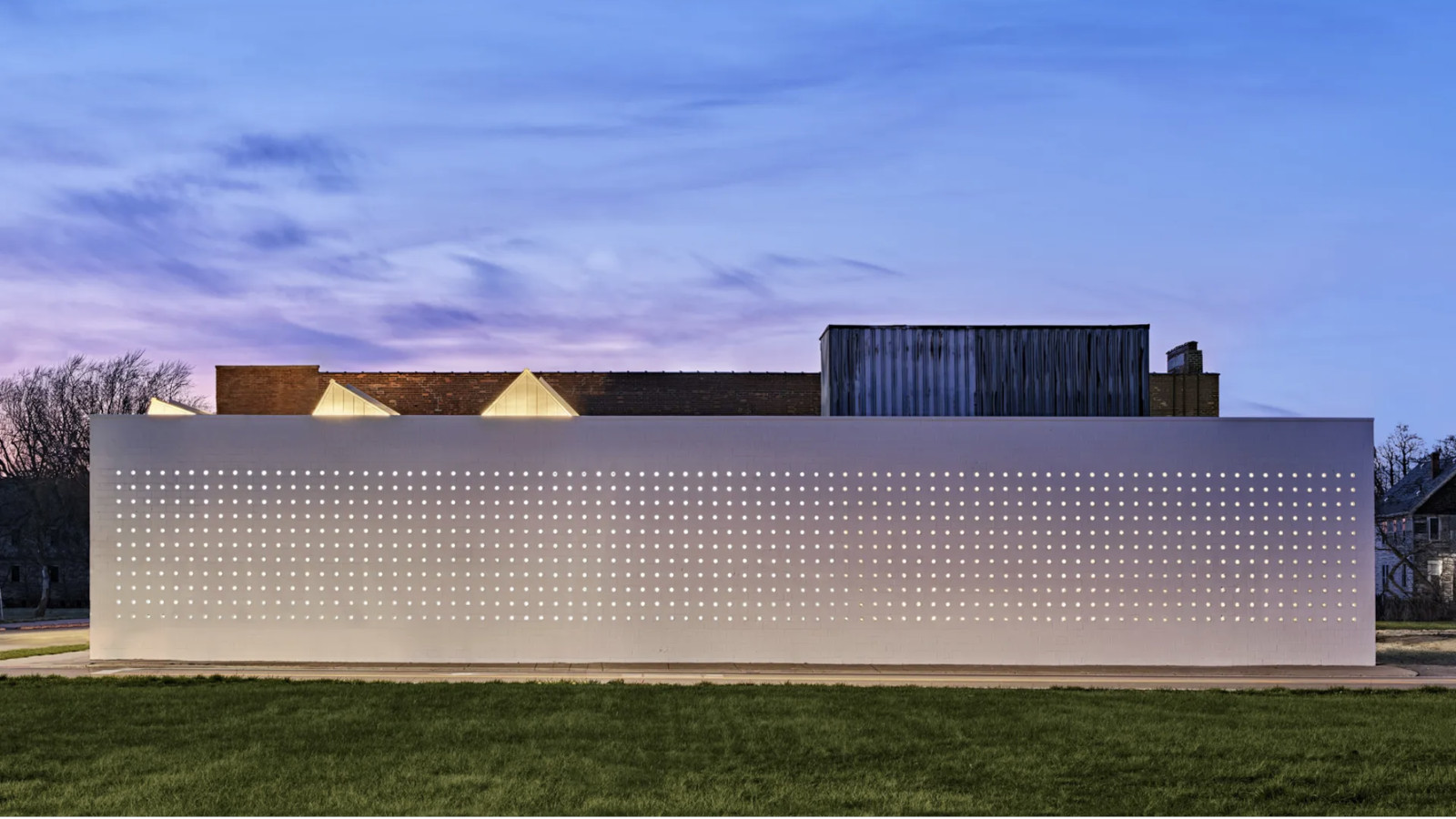 The Lantern cultural hub in Detroit by OMA balances ‘light touch’ and ‘dramatic impact’
The Lantern cultural hub in Detroit by OMA balances ‘light touch’ and ‘dramatic impact’Library Street Collective’s Lantern, a new cultural hub in Detroit, was designed by OMA New York and is a signature rebuild that makes the most of the site’s existing structures
By Siska Lyssens
-
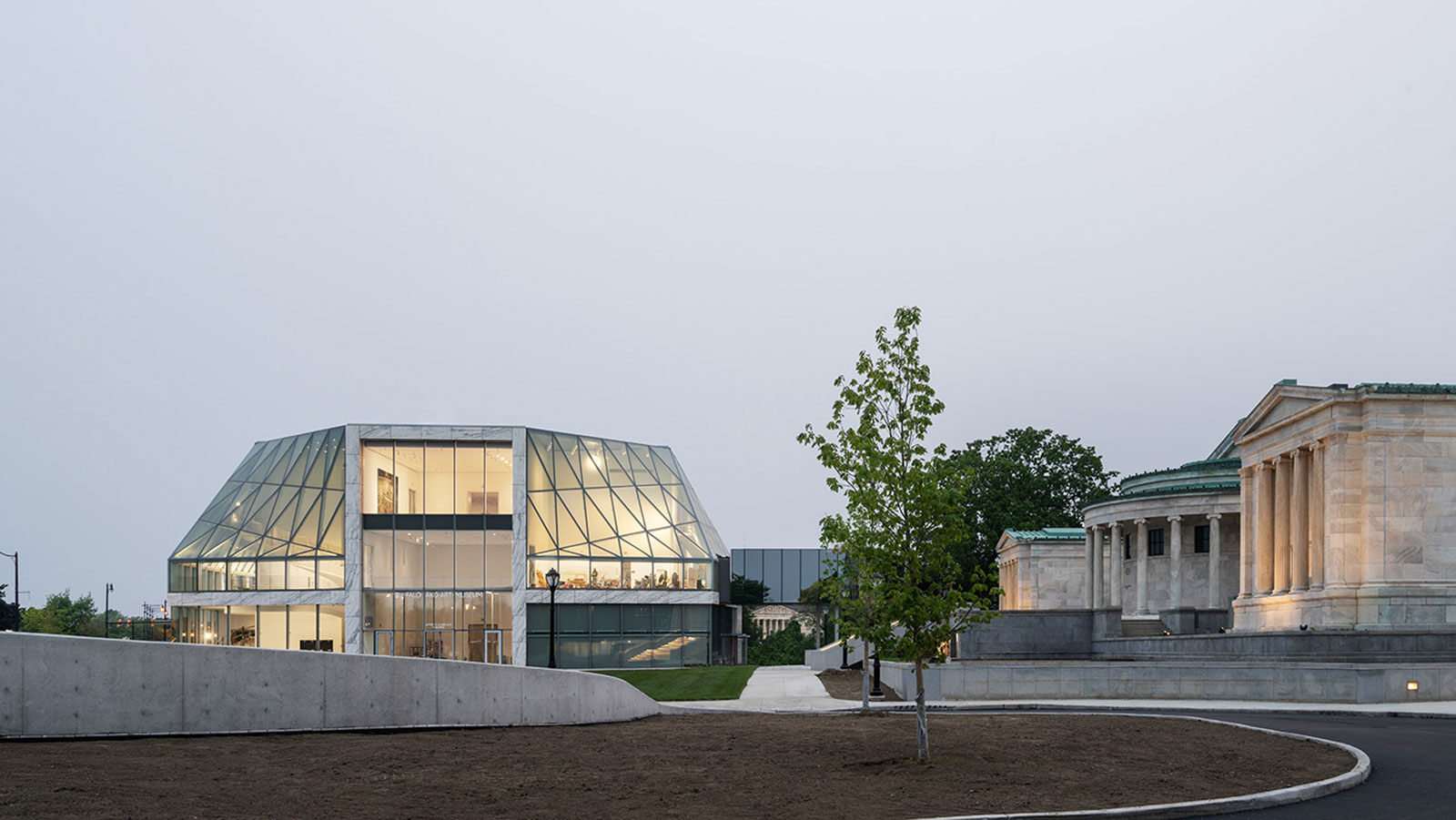 Buffalo AKG Art Museum opens, inviting us into its OMA-designed home
Buffalo AKG Art Museum opens, inviting us into its OMA-designed homeBuffalo AKG Art Museum opens its new, OMA-designed home in the USA
By Ellie Stathaki
-
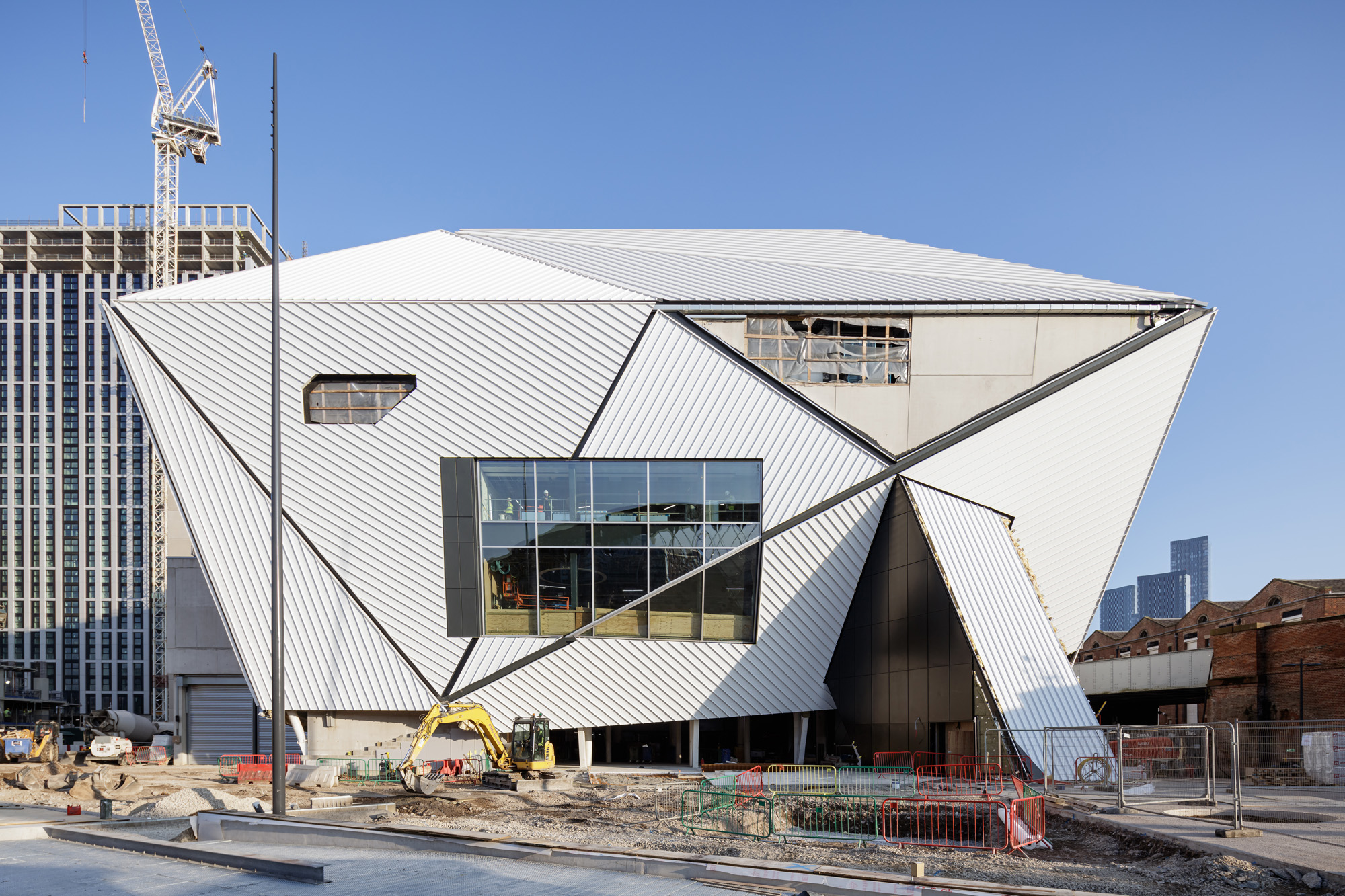 Factory International by OMA is set to be a moveable feast
Factory International by OMA is set to be a moveable feastFactory International by OMA is a Manchester cultural centre designed to break barriers between audience and performer
By Ellie Stathaki
-
 Ole Scheeren’s architecture rewrites the rulebook
Ole Scheeren’s architecture rewrites the rulebookOle Scheeren’s architecture spans from the cinematic to the sustainable and the geometrically astounding. Deyan Sudjic, director emeritus of the London Design Museum, explores an architectural rule-breaker
By Deyan Sudjic
-
 The Standard Bangkok and The Standard Hua Hin bring pioneering hospitality to Thailand
The Standard Bangkok and The Standard Hua Hin bring pioneering hospitality to ThailandThe Standard Bangkok, in Ole Scheeren’s Mahanakhon tower, and The Standard Hua Hin, designed by Onion, bring the global hospitality brand to Thailand
By Shawn Adams
-
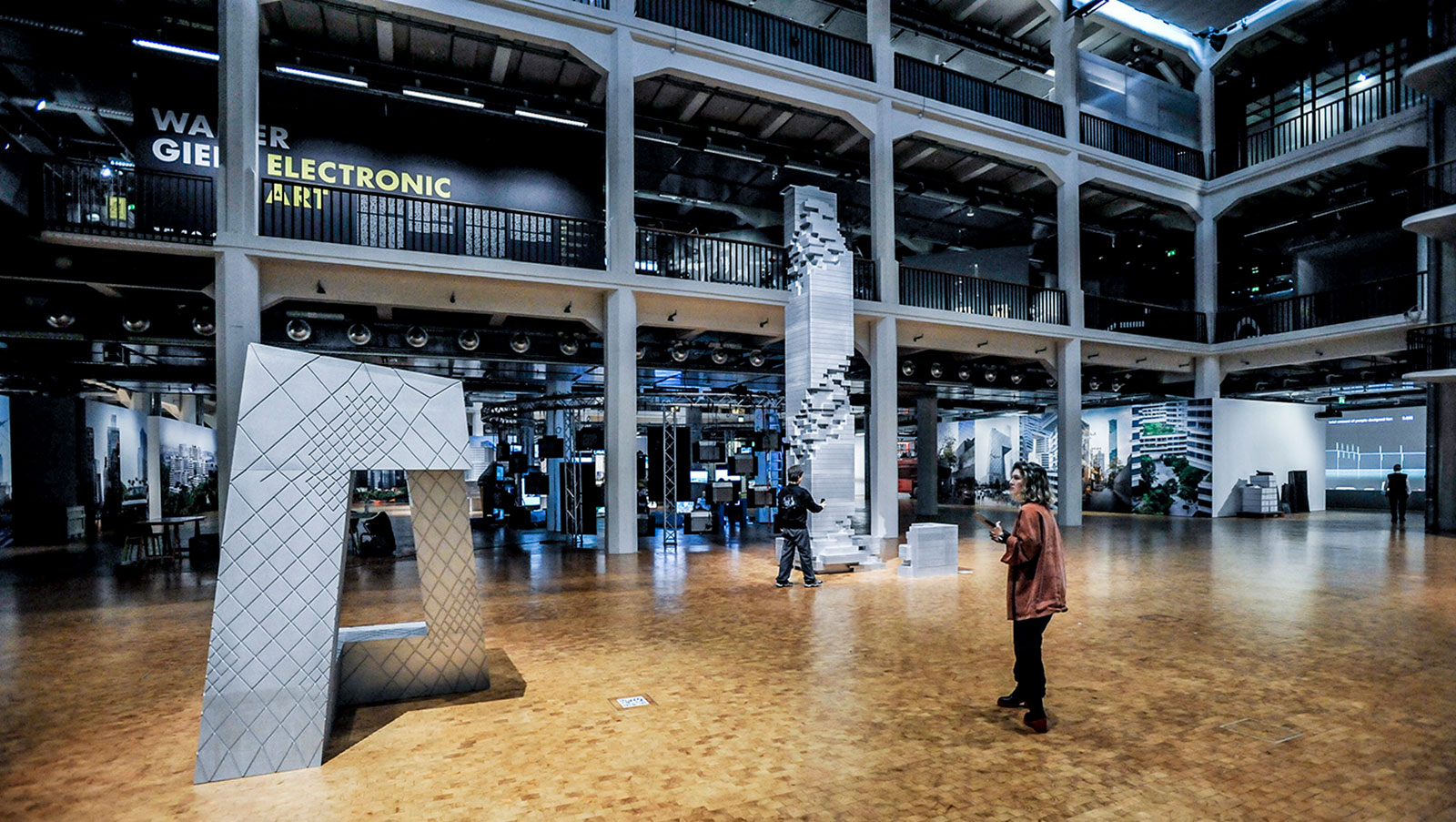 ‘Ole Scheeren: Spaces of Life’ celebrates ‘form follows fiction’ in architecture
‘Ole Scheeren: Spaces of Life’ celebrates ‘form follows fiction’ in architecture‘Ole Scheeren: Spaces of Life’, a comprehensive look into the work of the German architect, opens at ZKM | Center for Art and Media Karlsruhe
By Ellie Stathaki