Gallery show: an East London live/work space joins the best of both worlds
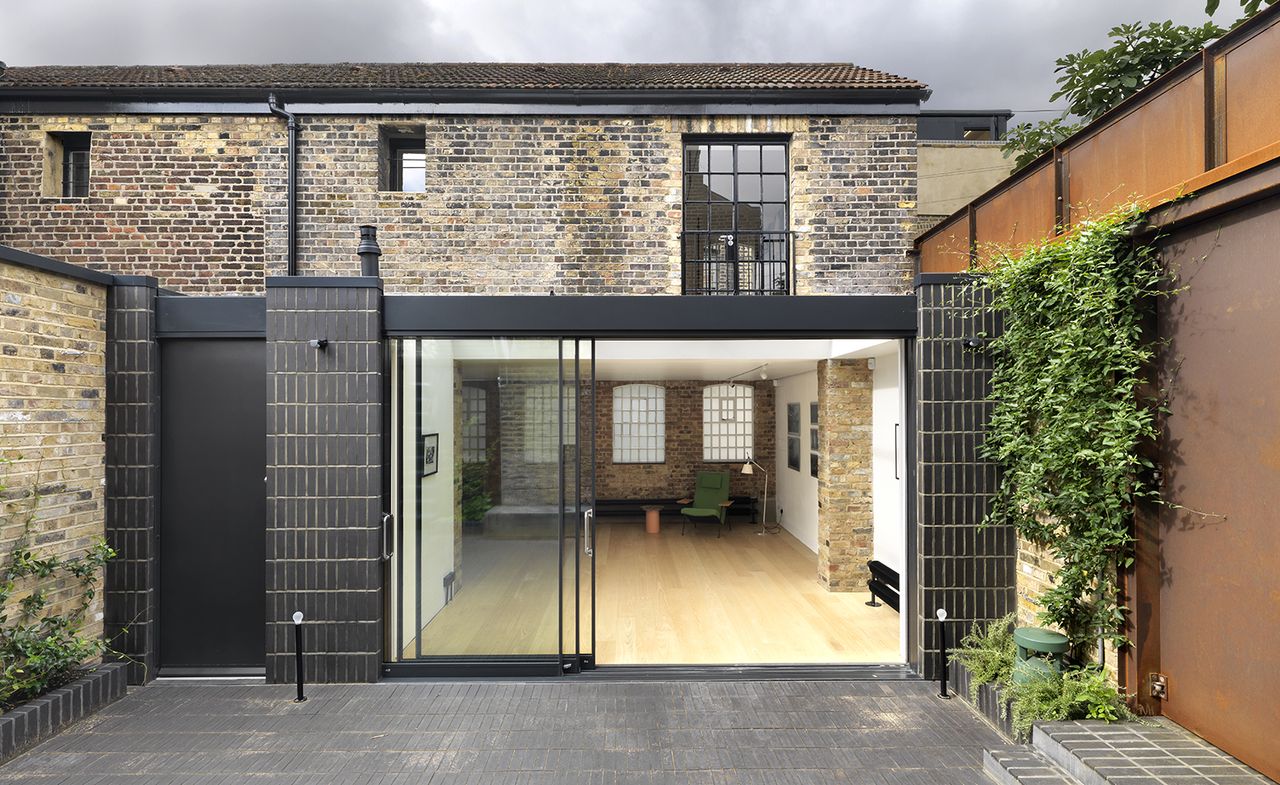
The East London real estate market is hot property at the moment, so maximising one's space is a clever move for the savvy homeowner. Which is exactly what the founder of the Roman Road Gallery just did, opting to commission emerging London practice Threefold architects to both redesign and expand their space in the heart of Bethnal Green.
The brief was challenging, which the architects, headed by Matthew Driscoll, Jack Hosea and Renee Searle, fully embraced. The client – the gallery's owner and curator – needed to create a new art space which would be linked to their house and garden. The two wings – art and residential – needed to connect effortlessly, as parts of the house should be able to act as an extension of the gallery, when needed.
The site was narrow, knitting together an existing two storey Victorian workshop and a former commercial premises. The redesign involved a complete transformation and unification of these buildings, with the addition of a single story extension in 'contrasting back bricks and glass', they explain.
The building opens onto a brick paved courtyard, making this a great clearing for sculpture display. A material palette of masonry walls and corten metal panels hint to the site's industrial heritage. This outdoors area can be directly accessible from the street via bespoke brick entrance gates, which when shut, appear near-invisible.
A dark, folded steel staircase leads up to the office space and private viewings room. The client's bedroom and bathroom are also on this level, discretely hidden from view.
Merging natural, tactile materials with large openings and airy, double height spaces, this new live/work project combines art and home life in seamless harmony.
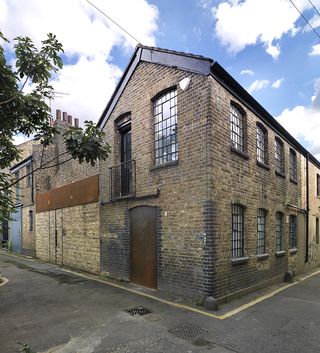
The project occupies an existing two storey Victorian workshop and a more recent former commercial premises
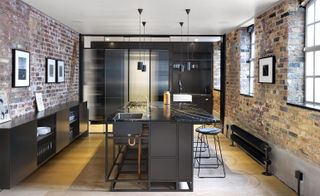
A kitchen and dinning area sit at the space where the art world and the client’s home intersect
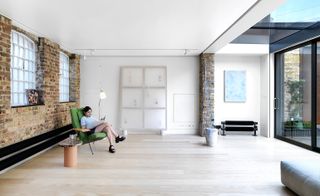
A glazed extension accomodates further exhibition space looking out to a courtyard
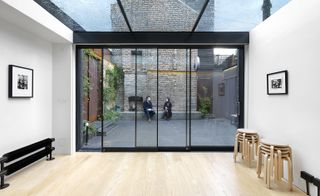
The courtyard was designed as a space to showcase sculpture, but will also be used as the client’s private garden
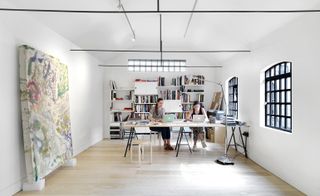
The gallery’s offices are situated on the structure’s first level
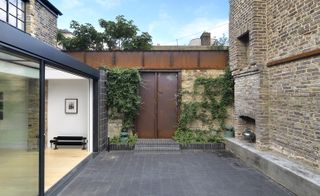
The architects used natural, tactile materials throughout, such as natural coloured timber, dark metal and brick
INFORMATION
For more information on Threefold visit the website
Wallpaper* Newsletter
Receive our daily digest of inspiration, escapism and design stories from around the world direct to your inbox.
Ellie Stathaki is the Architecture & Environment Director at Wallpaper*. She trained as an architect at the Aristotle University of Thessaloniki in Greece and studied architectural history at the Bartlett in London. Now an established journalist, she has been a member of the Wallpaper* team since 2006, visiting buildings across the globe and interviewing leading architects such as Tadao Ando and Rem Koolhaas. Ellie has also taken part in judging panels, moderated events, curated shows and contributed in books, such as The Contemporary House (Thames & Hudson, 2018), Glenn Sestig Architecture Diary (2020) and House London (2022).
-
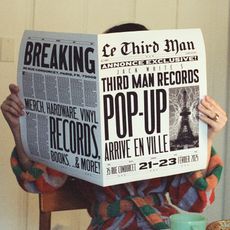 Jack White's Third Man Records opens a Paris pop-up
Jack White's Third Man Records opens a Paris pop-upJack White's immaculately-branded record store will set up shop in the 9th arrondissement this weekend
By Charlotte Gunn Published
-
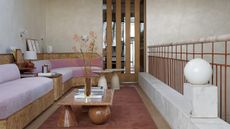 Designer Marta de la Rica’s elegant Madrid studio is full of perfectly-pitched contradictions
Designer Marta de la Rica’s elegant Madrid studio is full of perfectly-pitched contradictionsThe studio, or ‘the laboratory’ as de la Rica and her team call it, plays with colour, texture and scale in eminently rewarding ways
By Anna Solomon Published
-
 ‘Nothing just because it’s beautiful’: Performance artist Marina Abramović on turning her hand to furniture design
‘Nothing just because it’s beautiful’: Performance artist Marina Abramović on turning her hand to furniture designMarina Abramović has no qualms about describing her segue into design as a ‘domestication’. But, argues the ‘grandmother of performance art’ as she unveils a collection of chairs, something doesn’t have to be provocative to be meaningful
By Anna Solomon Published
-
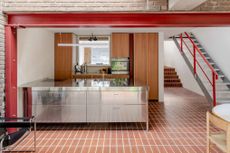 A Danish twist, compact architecture, and engineering magic: the Don’t Move, Improve 2025 winners are here
A Danish twist, compact architecture, and engineering magic: the Don’t Move, Improve 2025 winners are hereDon’t Move, Improve 2025 announces its winners, revealing the residential projects that are rethinking London living
By Ellie Stathaki Published
-
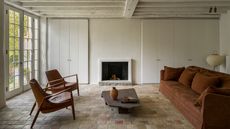 This Hampstead house renovation in London transcends styles and periods
This Hampstead house renovation in London transcends styles and periodsThe renovation of a Hampstead house in London by Belgian architect Hans Verstuyft bridges the classic and the contemporary
By Harriet Thorpe Published
-
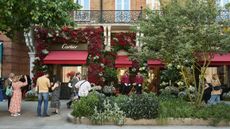 London’s Sloane Street has been transformed into a ‘green boulevard’
London’s Sloane Street has been transformed into a ‘green boulevard’Iconic shopping destination Sloane Street has had a facelift, now boasting wider pavements, enhanced seating and lighting, and a massive planting scheme
By Anna Solomon Published
-
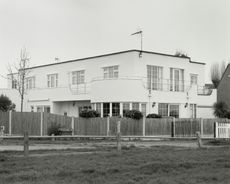 New book takes you inside Frinton Park Estate: the Essex modernist housing scheme
New book takes you inside Frinton Park Estate: the Essex modernist housing scheme‘Frinton Park Estate’, a new book by photographer James Weston, delves into the history of a modernist housing scheme in Essex, England
By Ellie Stathaki Published
-
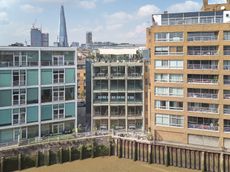 Conran Building's refresh brings a beloved London landmark into the 21st century
Conran Building's refresh brings a beloved London landmark into the 21st centuryConran Building at 22 Shad Thames has been given a new lease of life by Squire & Partners, which has rethought the London classic, originally designed by Hopkins, for the 21st century
By Ellie Stathaki Published
-
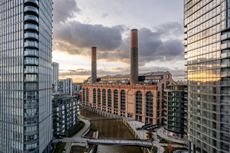 Inside Powerhouse: The redevelopment of Lots Road Power Station, which once fuelled the London Underground
Inside Powerhouse: The redevelopment of Lots Road Power Station, which once fuelled the London UndergroundThe twin-turreted building has followed in the footsteps of Battersea Power Station, being transformed into luxury homes and retail units
By Anna Solomon Published
-
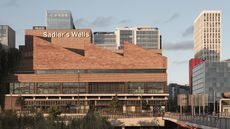 Sadler’s Wells East opens: ‘grand, unassuming and beautifully utilitarian’
Sadler’s Wells East opens: ‘grand, unassuming and beautifully utilitarian’Sadler’s Wells East by O’Donnell and Tuomey opens this week, showing off its angular brick forms in London
By Tom Seymour Published
-
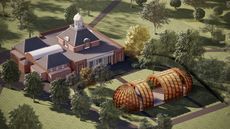 2025 Serpentine Pavilion: this year's architect, Marina Tabassum, explains her design
2025 Serpentine Pavilion: this year's architect, Marina Tabassum, explains her designThe 2025 Serpentine Pavilion design by Marina Tabassum is unveiled; the Bangladeshi architect talks to us about the commission, vision, and the notion of time
By Ellie Stathaki Published