Timber tower: Finland's first wooden high-rise wins the Wood Prize
An energy-efficient trio of multi-storey timber-frame flats in the Jyväskylä suburb of Kuokkala have won this year's Wood Prize, awarded by Finland's Wood Information Centre.
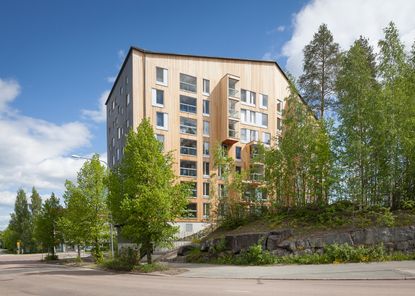
An energy-efficient trio of multi-storey timber-frame flats in the Jyväskylä suburb of Kuokkala have won this year's Wood Prize, awarded by Finland's Wood Information Centre.
Not to be confused with the Wood Awards, the Wood Prize was established in 1994 to recognise outstanding Finnish wood architecture which advances research and development in timber construction techniques. Beating off stiff competition from nine other nominated timber-based projects, the Puukuokka Housing Block, which was also awarded the Finlandia Prize earlier this year, was victorious once again thanks to its pioneering modular system.
Sitting eight storeys high, Puukuokka is built from prefabricated volumetric modules of cross-laminated timber, which slot together on site.
The CLT design, conceived by architect and designer Anssi Lassila of OOPEAA and commissioned and built by Lakea, has multiple advantages. The CLT's substantial insulating qualities allow the temperature of the individual apartments to be controlled independently from that of the spacious hallway and atrium; pipes for heat, water, electricity and ventilation could be easily integrated into the wall structure in the hallway; the CLT also made it possible to have a primary load bearing structure and frame for the building's entire 26 metres; and last but not least, it was possible to cut construction time on site down to six months, limiting damage from exposure to weather conditions.
'The goal was to create a hybrid building that combines the sense of privacy of a single-family dwelling and the semi-public character of the shared spaces of an apartment building,' says Lassila of the project's goal.
As well as its ground-breaking construction, Puukuokka also pilots an innovative lease-to-own financing strategy that aims to support social sustainability by promoting stable communities.
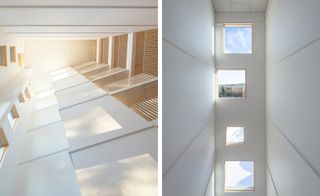
Puukuokka 1 is the first in a series of three buildings that will eventually form the Puukuokka block. The other two buildings will be slightly smaller than the eight storey inaugural build
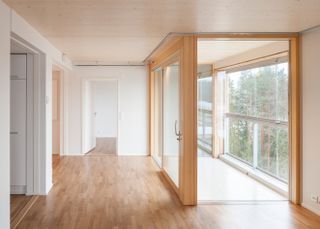
The project was a direct commission – initiated in part by the adjacent Kuokkala Church
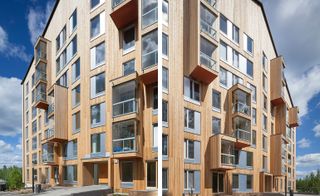
Designer Anssi Lassila says, 'the wood used in Puukuokka is mainly spruce, but in the facade of the interior court yard we chose to use untreated larch that will turn silvery grey as it ages'
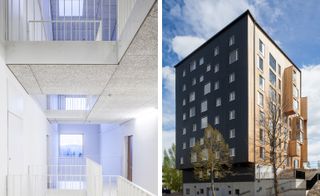
'In Puukuokka, I was interested in creating a design that can have an impact in the large scale, a solution that opens up new possibilities in the practice of apartment building,' Lassila continues. 'The challenge was to find a way to make a bullring complex that is both reasonably priced and interesting in its architectural expression'
INFORMATION
For more information visit OOPEAA’s website
Wallpaper* Newsletter
Receive our daily digest of inspiration, escapism and design stories from around the world direct to your inbox.
Ali Morris is a UK-based editor, writer and creative consultant specialising in design, interiors and architecture. In her 16 years as a design writer, Ali has travelled the world, crafting articles about creative projects, products, places and people for titles such as Dezeen, Wallpaper* and Kinfolk.
-
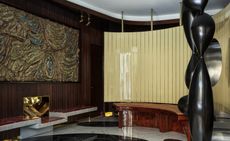 At The Manner, New York has a highly fashionable new living room
At The Manner, New York has a highly fashionable new living roomThe Manner, a new hopsitality experience by Standard International in the heart of SoHo, triples up as a hotel, private residence, and members’ club
By Hannah Walhout Published
-
 First look – Bottega Veneta and Flos release a special edition of the Model 600
First look – Bottega Veneta and Flos release a special edition of the Model 600Gino Sarfatti’s fan favourite from 1966 is born again with Bottega Veneta’s signature treatments gracing its leather base
By Hugo Macdonald Published
-
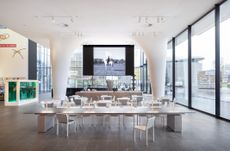 We stepped inside the Stedelijk Museum's newest addition in Amsterdam
We stepped inside the Stedelijk Museum's newest addition in AmsterdamAmsterdam's Stedelijk Museum has unveiled its latest addition, the brand-new Don Quixote Sculpture Hall by Paul Cournet of Rotterdam creative agency Cloud
By Yoko Choy Published
-
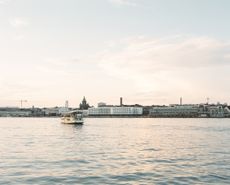 Exclusive first look: Katajanokan Laituri sets a new standard for timber architecture
Exclusive first look: Katajanokan Laituri sets a new standard for timber architectureKatajanokan Laituri, a new building in the historic Kauppatori market district of Helsinki, is made from around 7,500 cubic metres of wood, cementing Finland’s position as leader in sustainable architecture, construction and urban development
By Hugo Macdonald Published
-
 Wallpaper* Architects’ Directory 2024: meet the practices
Wallpaper* Architects’ Directory 2024: meet the practicesIn the Wallpaper* Architects Directory 2024, our latest guide to exciting, emerging practices from around the world, 20 young studios show off their projects and passion
By Ellie Stathaki Published
-
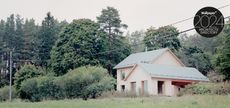 Nordic minimalism meets warm personality at Studio Collaboratorio’s new home in Finland
Nordic minimalism meets warm personality at Studio Collaboratorio’s new home in FinlandThe emerging Finnish practice Studio Collaboratorio is welcomed into the Wallpaper* Architects’ Directory 2024
By Ellie Stathaki Published
-
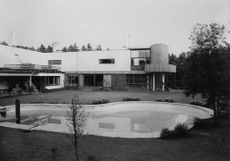 Skateboarding in swimming pools: the case of Alvar Aalto’s Villa Mairea
Skateboarding in swimming pools: the case of Alvar Aalto’s Villa MaireaA family of shows at Aalto2 Museum Centre explores skateboarding in swimming pools through the case study of Alvar Aalto’s Villa Mairea in Finland
By Francesca Perry Published
-
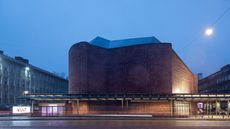 Alvar Aalto's House of Culture in Helsinki is a modernist gem reborn
Alvar Aalto's House of Culture in Helsinki is a modernist gem rebornModernist icon House of Culture by Alvar Aalto has been restored and brought to the 21st century by Finnish architecture studio JKMM and Design Agency Fyra for ASM Global Finland
By Ellie Stathaki Published
-
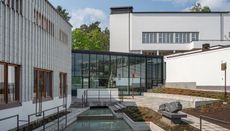 Aalto2 Museum Centre opens, fulfilling Alvar Aalto’s vision in Jyväskylä
Aalto2 Museum Centre opens, fulfilling Alvar Aalto’s vision in JyväskyläThe Aalto2 Museum Centre opens, connecting the Alvar Aalto Museum and the Museum of Central Finland in Jyväskylä, the legendary Finnish architect’s home town
By Naomi Moriyama Published
-
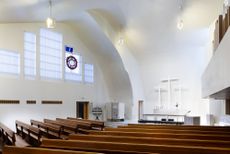 Help save the Church of The Three Crosses by Alvar Aalto in Imatra, Finland
Help save the Church of The Three Crosses by Alvar Aalto in Imatra, FinlandThe Church of The Three Crosses in Imatra, one of master modernist Alvar Aalto's works, is in danger; Tiina Laakkonen has set up a fundraiser to help save it
By Pei-Ru Keh Published
-
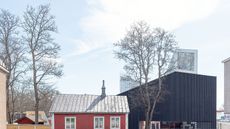 Welcome to Chappe: Finland's 'pocket sized' house of art
Welcome to Chappe: Finland's 'pocket sized' house of artChappe, a new art house in southern Finland designed by JKMM, punches above its weight
By Ellie Stathaki Published