Jensen Architects gives a Victorian-era house a contemporary facade
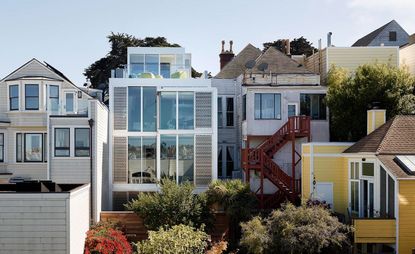
On the surface, the classic San Francisco residence doesn't seem to offer much scope for enhancement. The city is justly famed for its Victorian-era residential architecture, creating neighbourhoods full of characterful, beautifully crafted façades that give the city an intimate, human scale.
It's also renowned for some of the US' most stratospheric real estate prices, buoyed by the bottomless coffers of start-up funding and ruthless competition for the best tech talent. As a family with a long-standing connection to the neighbourhood, yet a desire for a modern living space, radical change was the best approach. Jensen Architects were commissioned to transform the 4,200 sq ft space into a truly modern home.
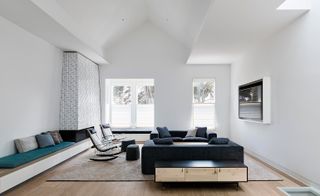
The interiors were designed
The house was originally designed in 1889, and that ornate wooden facade has been lovingly restored. Although not quite on the level of scale and intricacy of the celebrated terrace of 'painted ladies' located nearby, the original facade conceals an entirely new structure, a layered composition of glass and aluminium that maximises the building envelope.
Working with San Francisco-based Drömhus General Contractors, Jensen and his team have used the generous Victorian proportions to the full, and the radical overhaul includes a light filled open-plan third floor set above six bedrooms and utility spaces on the first and second floor and a basement apartment. The house is topped off with a terrace to get the most of those topographically-enhanced views, while the whole ensemble is unified by a remarkable wooden staircase, which zig-zags up through the interior creating a solid sculptural presence that is the heart of the house.
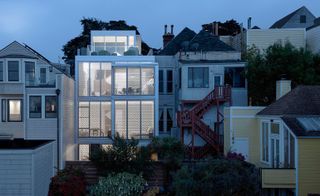
Laser-cut aluminium screens with motorised panels filter light and create privacy
Elsewhere, laser-cut aluminium screens filter light from the multi-aspect views, with motorised panels to create privacy as and when it's needed. White oak, marble and muted colours, including fireplace tiles that evoke – in material, if not in form – the original materials of these Victorian-era survivors complete the materials palette, while roof-lights and glass floor panels enhance the verticality of the living space.
The house fronts onto the landmark Alamo Square Park and the house was once owned by a prominent local conservationist, a fitting connection for a project that brings contemporary design and craft into a restored and enhanced shell.
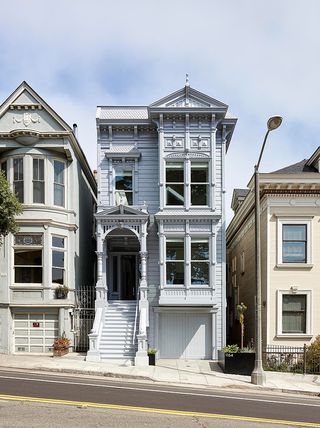
Jensen Architects' Alamo Square residence is located in San Francisco.
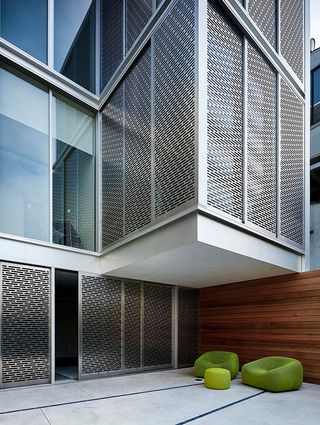
The house has been radically restructured behind the facade to create a modern home
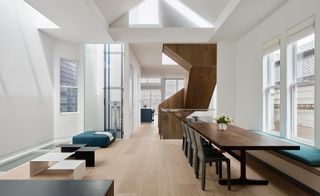
The architects developed a light filled open-plan third floor set above four bedrooms
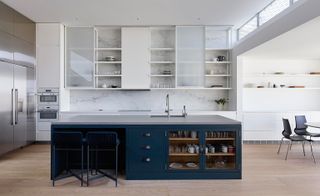
Kitchen and living spaces occupy the third floor
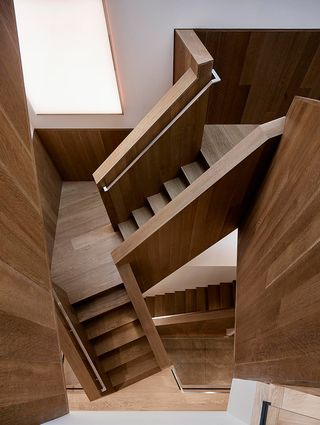
A wooden staircase zigzags up through the interior unifying the floors
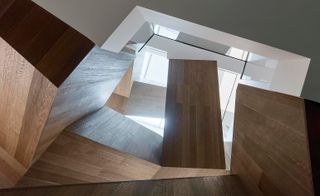
Artistically crafted, the staircase has a solid sculptural presence
INFORMATION
For more information, visit the Jensen Architects website
Wallpaper* Newsletter
Receive our daily digest of inspiration, escapism and design stories from around the world direct to your inbox.
Jonathan Bell has written for Wallpaper* magazine since 1999, covering everything from architecture and transport design to books, tech and graphic design. He is now the magazine’s Transport and Technology Editor. Jonathan has written and edited 15 books, including Concept Car Design, 21st Century House, and The New Modern House. He is also the host of Wallpaper’s first podcast.
-
 Audi launches AUDI, a China-only sub-brand, with a handsome new EV concept
Audi launches AUDI, a China-only sub-brand, with a handsome new EV conceptThe AUDI E previews a new range of China-specific electric vehicles from the German carmaker’s new local sub-brand
By Jonathan Bell Published
-
 Inside Izza Marrakech: A new riad where art and bohemian luxury meet
Inside Izza Marrakech: A new riad where art and bohemian luxury meetHonouring the late Bill Willis’ hedonistic style, Izza Marrakech fuses traditional Moroccan craftsmanship with the best of contemporary art
By Ty Gaskins Published
-
 Clocking on: the bedside analogue timepieces that won’t alarm your aesthetic
Clocking on: the bedside analogue timepieces that won’t alarm your aestheticWe track down the only tick-tocks that matter, nine traditional alarm clocks that tell the time with minimum fuss and maximum visual impact
By Jonathan Bell Published
-
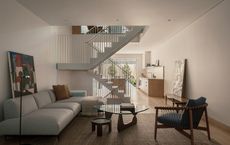 This New York brownstone was transformed through the power of a single, clever move
This New York brownstone was transformed through the power of a single, clever moveVoid House, a New York brownstone reimagined by architecture studio Light and Air, is an interior transformed through the power of one smart move
By Ellie Stathaki Published
-
 A new Texas house transforms a sloping plot into a multi-layered family home
A new Texas house transforms a sloping plot into a multi-layered family homeThe Griggs Residence is a Texas house that shields its interior world and spacious terraces with a stone and steel façade
By Jonathan Bell Published
-
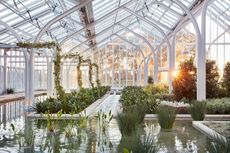 Light, nature and modernist architecture: welcome to the reimagined Longwood Gardens
Light, nature and modernist architecture: welcome to the reimagined Longwood GardensLongwood Gardens and its modernist Roberto Burle Marx-designed greenhouse get a makeover by Weiss/Manfredi and Reed Hildebrand in the US
By Ian Volner Published
-
 A bridge in Buffalo heralds a new era for the city's LaSalle Park
A bridge in Buffalo heralds a new era for the city's LaSalle ParkA new Buffalo bridge offers pedestrian access over busy traffic for the local community, courtesy of schlaich bergermann partner
By Amy Serafin Published
-
 Tour this Bel Vista house by Albert Frey, restored to its former glory in Palm Springs
Tour this Bel Vista house by Albert Frey, restored to its former glory in Palm SpringsAn Albert Frey Bel Vista house has been restored and praised for its revival - just in time for the 2025 Palm Springs Modernism Week Preview
By Hadani Ditmars Published
-
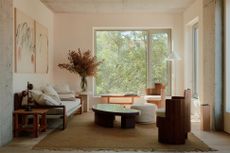 First look: step inside 144 Vanderbilt, Tankhouse and SO-IL’s new Brooklyn project
First look: step inside 144 Vanderbilt, Tankhouse and SO-IL’s new Brooklyn projectThe first finished duplex inside Tankhouse and SO-IL’s 144 Vanderbilt in Fort Greene is a hyper-local design gallery curated by Brooklyn studio General Assembly
By Léa Teuscher Published
-
 Tour Ray's Seagram Building HQ, an ode to art and modernism in New York City
Tour Ray's Seagram Building HQ, an ode to art and modernism in New York CityReal estate venture Ray’s Seagram Building HQ in New York is a homage to corporate modernism
By Diana Budds Published
-
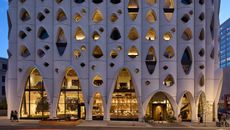 Populus by Studio Gang, the ‘first carbon positive hotel in the US’ takes root in Denver
Populus by Studio Gang, the ‘first carbon positive hotel in the US’ takes root in DenverPopulus by Studio Gang opens in Denver, offering a hotel with a distinctive, organic façade and strong sustainability credentials
By Siska Lyssens Published