University of Pennsylvania unveils a new science hub designed by Weiss/Manfredi
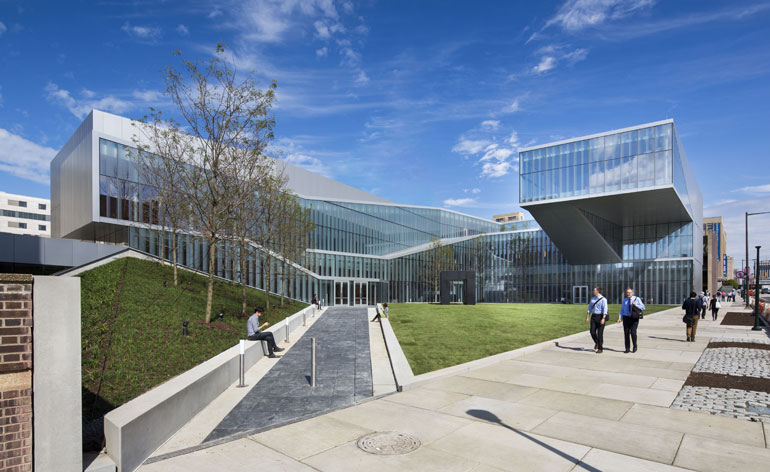
With a wordy name like the Krishna P Singh Centre of Nanotechnology, the University of Pennsylvania’s newest addition has a lot to live up to. In addition to being the campus’ most state-of-the-art facility dedicated to pioneering research and education in the field of nanotechnology, it is also its first cross-disciplinary building, bringing together the fields of chemistry, physics and multiple iterations of engineering under one roof. In the making since 2008, the cantilevered 78,000 sq ft building, designed by the multifaceted architecture practice Weiss/Manfredi, has just opened its doors.
Located on the north side of Walnut Street, the building breathes new life into the eastern side of the university’s expanding footprint. The Singh Center is the crown jewel, and positions the school towards becoming the United States’ foremost authority on nano-science research and education. Nanotechnology research impacts everything from regenerative medicine and drug delivery systems to efficient ways of creating and storing electricity and harvesting fresh water from seawater. As a result, the building’s characterisation and fabrication suites are situated in bedrock, 18 ft below ground level, to minimise any vibrations that might affect atomic and electron microscopes.
When designing the building, Weiss/Manfredi were completely faithful to the needs of the nanotechnology centre. For one, the facility is significantly set back from Walnut Street, which is a major connecting road in Philadelphia, to again minimise the impact of any vibrations. The science equipment is so sensitive that even the facility’s elevators are situated along the periphery, which gave way to the construction of a dramatic, monumental staircase that connects the different parts of the building.
Clad in layers of glass, the Singh Center has an airiness that is atypical of science research buildings, with plenty of natural light filtering through. This transparency continues indoors with the addition of cheerful panels of amber glass, which serve to eliminate certain UV wavelengths in research spaces, while informing the rest of the interior colour palette.
Instead of conforming to the campus’ existing organisation, where laboratory buildings are typically set along a central corridor, Weiss/Manfredi have embraced another tradition, the open quad. The laboratories of the Singh Center - which comes complete with an energy savings program - are located around an internalised central quad, allowing for a new open relationship between indoor and outdoor spaces.
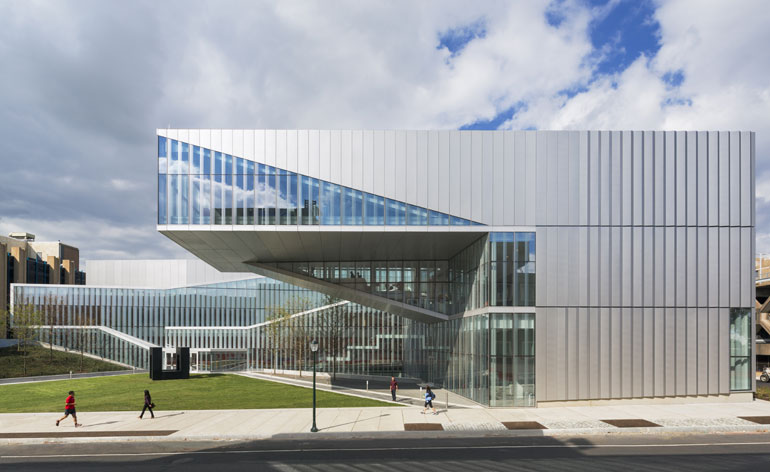
In the making since 2008, the cantilevered 78,000 sq ft building breathes new life into the eastern side of the university’s expanding footprint
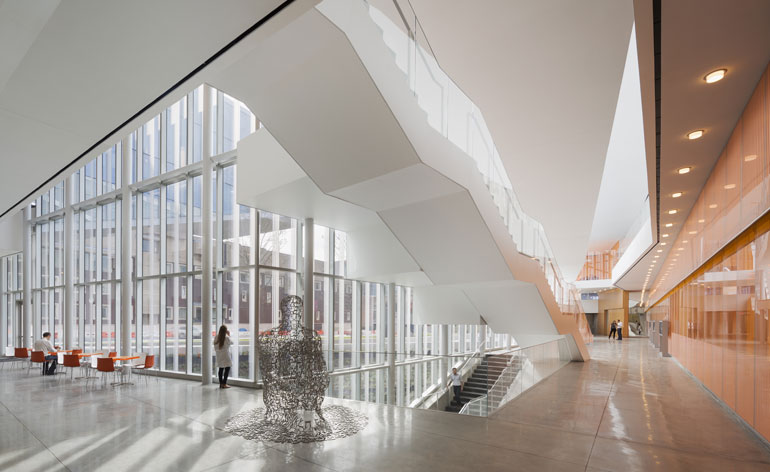
Clad in layers of glass, the Singh Center has an airiness that is atypical of science research buildings, with plenty of natural light filtering through
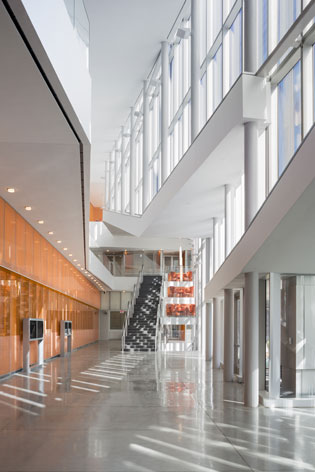
This transparency continues with the addition of cheerful panels of amber glass, which serve to eliminate certain UV wavelengths in research spaces, while informing the rest of the interior colour palette
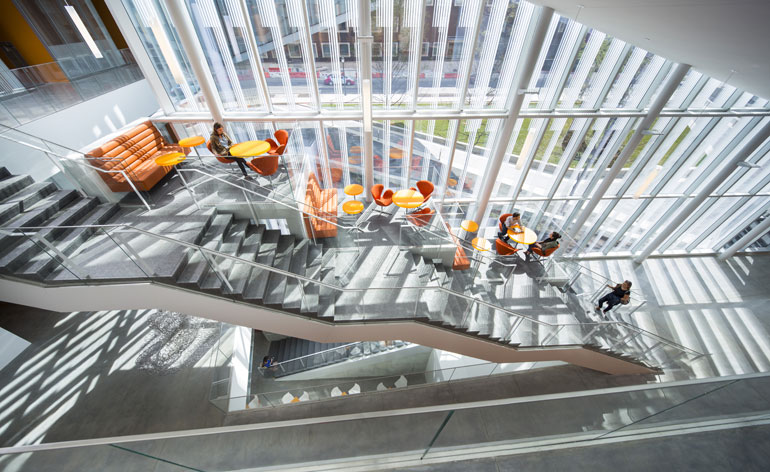
The science equipment at the centre is so sensitive that the facility’s elevators are situated along the periphery, which gave way to the construction of a dramatic, monumental staircase that connects the different parts of the building
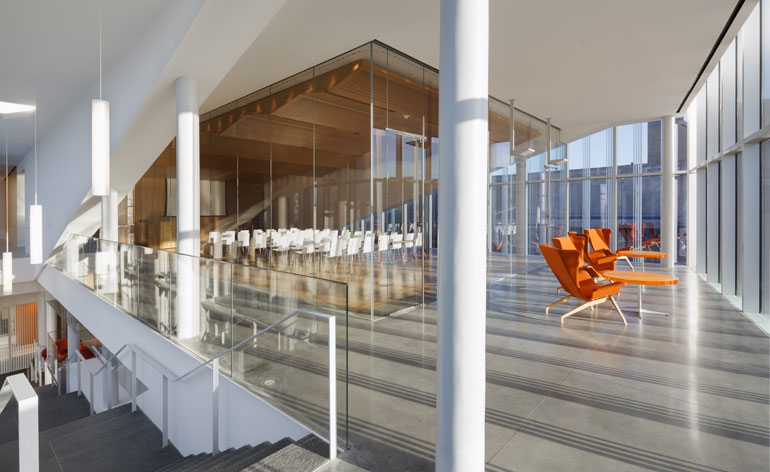
The top floor comprises: conference rooms; a forum for meetings and symposia; and a glass-enclosed galleria with views into a 10,000 sq ft, next-generation cleanroom facility for nanofabrication
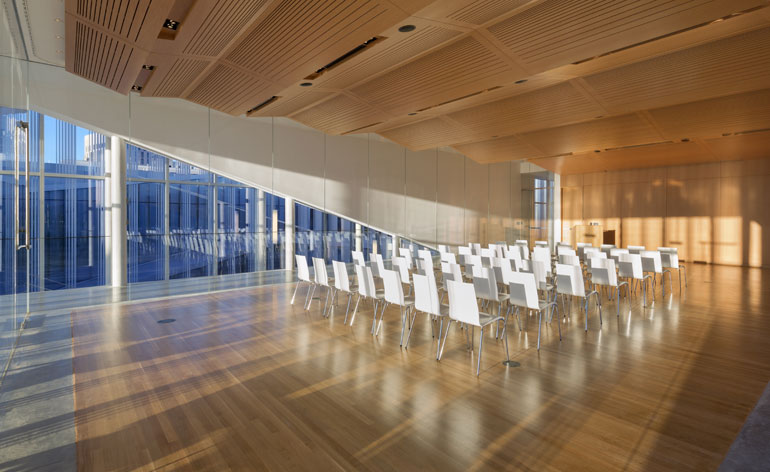
The state-of-the-art building will be the focal point for the University of Pennsylvania’s integration of research on chemistry, physics and several branches of engineering
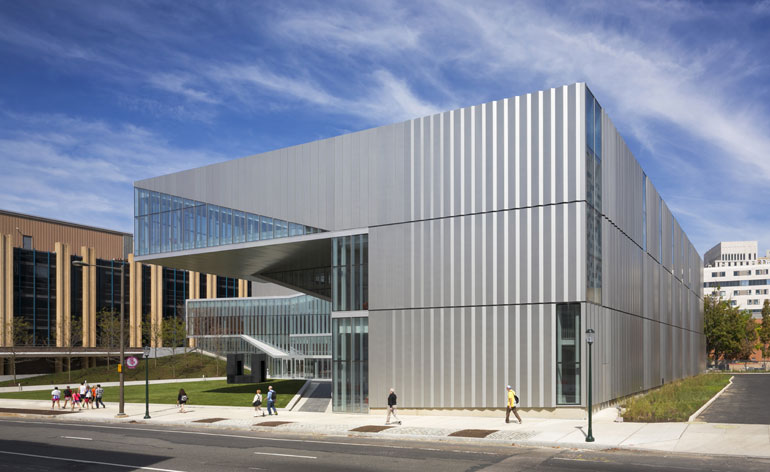
Weiss/Manfredi were especially careful to consider the scientific needs of the nanotechnology centre. The facility is set back from Walnut Street - a major connecting road in Philadelphia - to minimise the impact of any vibrations
ADDRESS
Krishna P. Singh Center of Nanotechnology
University of Pennsylvania
3205 Walnut Street
Philadelphia
Wallpaper* Newsletter
Receive our daily digest of inspiration, escapism and design stories from around the world direct to your inbox.
Pei-Ru Keh is a former US Editor at Wallpaper*. Born and raised in Singapore, she has been a New Yorker since 2013. Pei-Ru held various titles at Wallpaper* between 2007 and 2023. She reports on design, tech, art, architecture, fashion, beauty and lifestyle happenings in the United States, both in print and digitally. Pei-Ru took a key role in championing diversity and representation within Wallpaper's content pillars, actively seeking out stories that reflect a wide range of perspectives. She lives in Brooklyn with her husband and two children, and is currently learning how to drive.
-
 Put these emerging artists on your radar
Put these emerging artists on your radarThis crop of six new talents is poised to shake up the art world. Get to know them now
By Tianna Williams
-
 Dining at Pyrá feels like a Mediterranean kiss on both cheeks
Dining at Pyrá feels like a Mediterranean kiss on both cheeksDesigned by House of Dré, this Lonsdale Road addition dishes up an enticing fusion of Greek and Spanish cooking
By Sofia de la Cruz
-
 Creased, crumpled: S/S 2025 menswear is about clothes that have ‘lived a life’
Creased, crumpled: S/S 2025 menswear is about clothes that have ‘lived a life’The S/S 2025 menswear collections see designers embrace the creased and the crumpled, conjuring a mood of laidback languor that ran through the season – captured here by photographer Steve Harnacke and stylist Nicola Neri for Wallpaper*
By Jack Moss
-
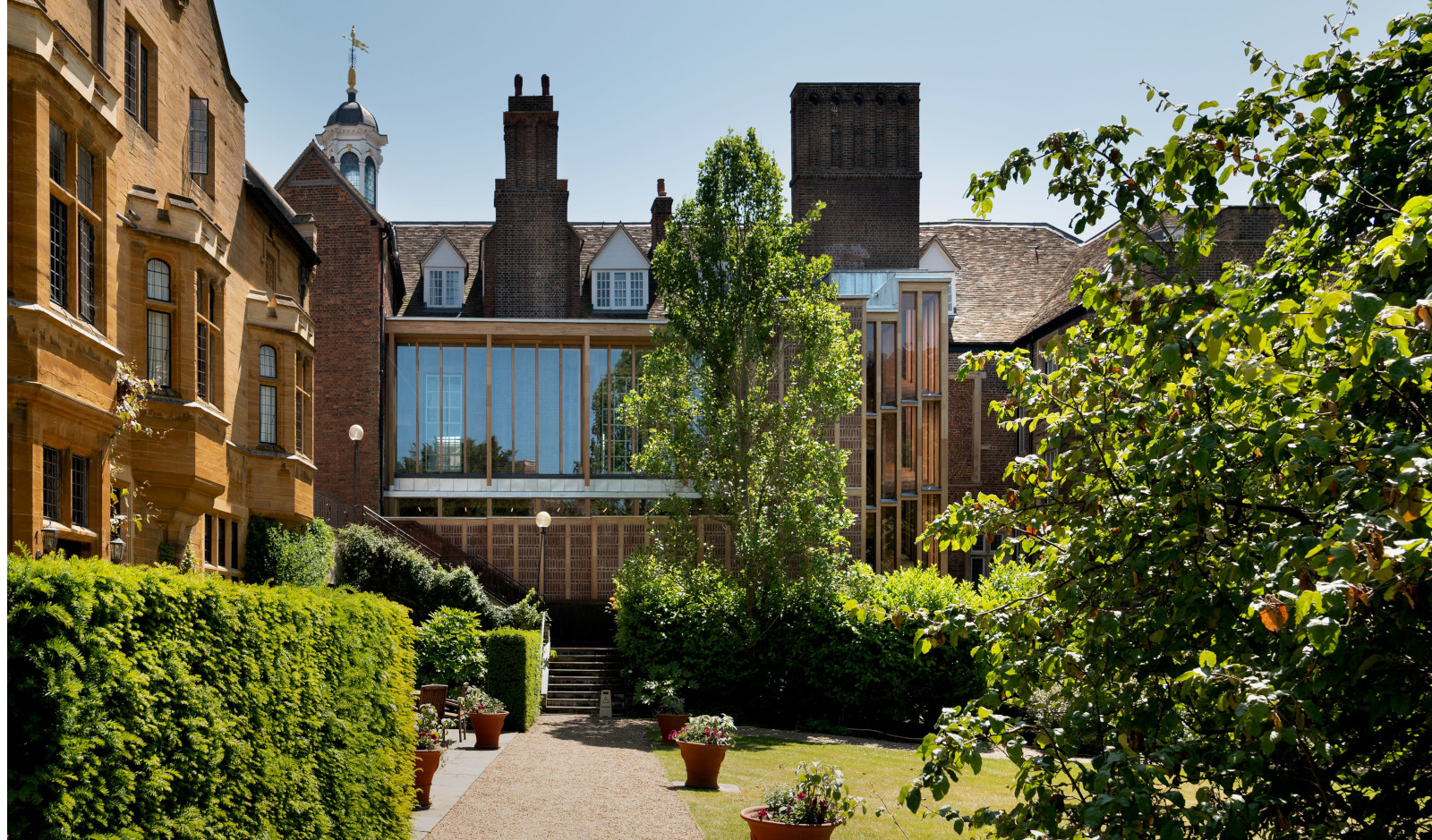 River Wing at Clare College responds to its historic Cambridge heritage
River Wing at Clare College responds to its historic Cambridge heritageUniversity of Cambridge opens its new River Wing on Clare College Old Court, uniting modern technology with historic design
By Clare Dowdy
-
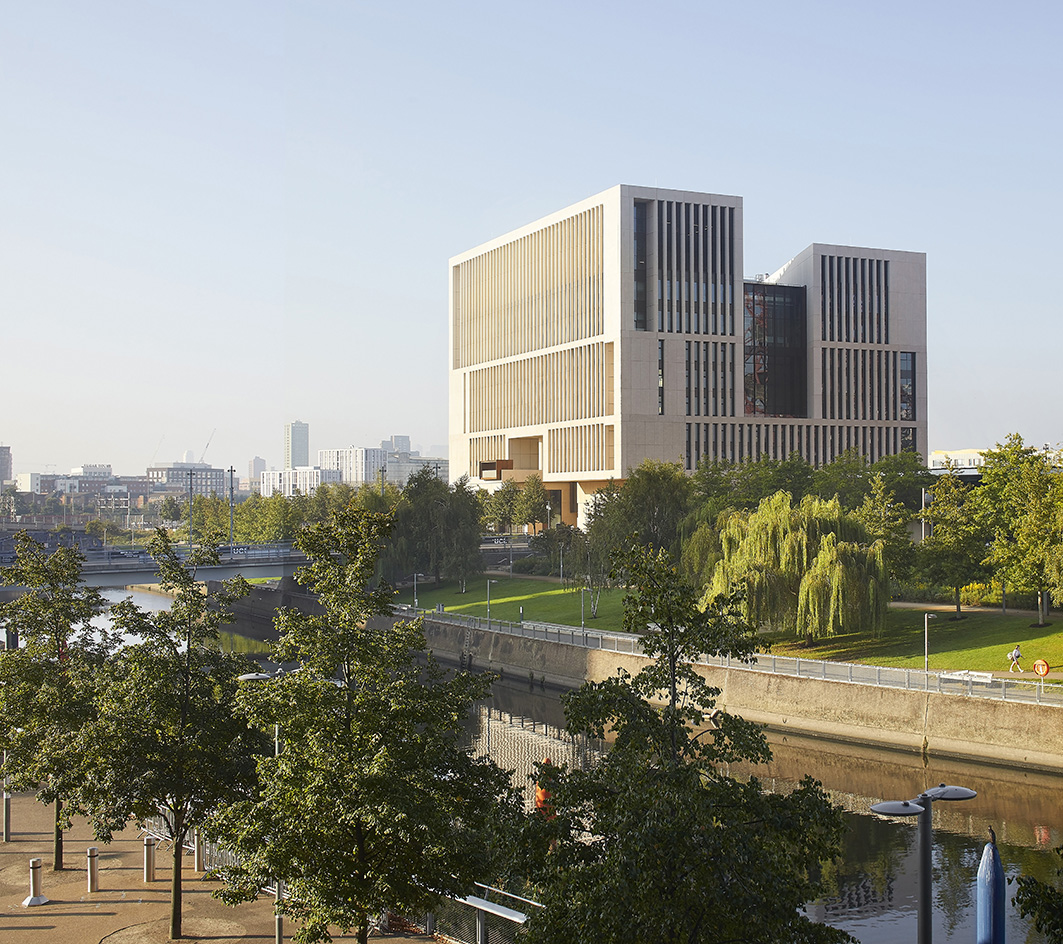 UCL East Marshgate seeks to redefine the university campus of the future
UCL East Marshgate seeks to redefine the university campus of the futureUCL East Marshgate by Stanton Williams is completed and gears up to welcome its students in east London
By Ellie Stathaki
-
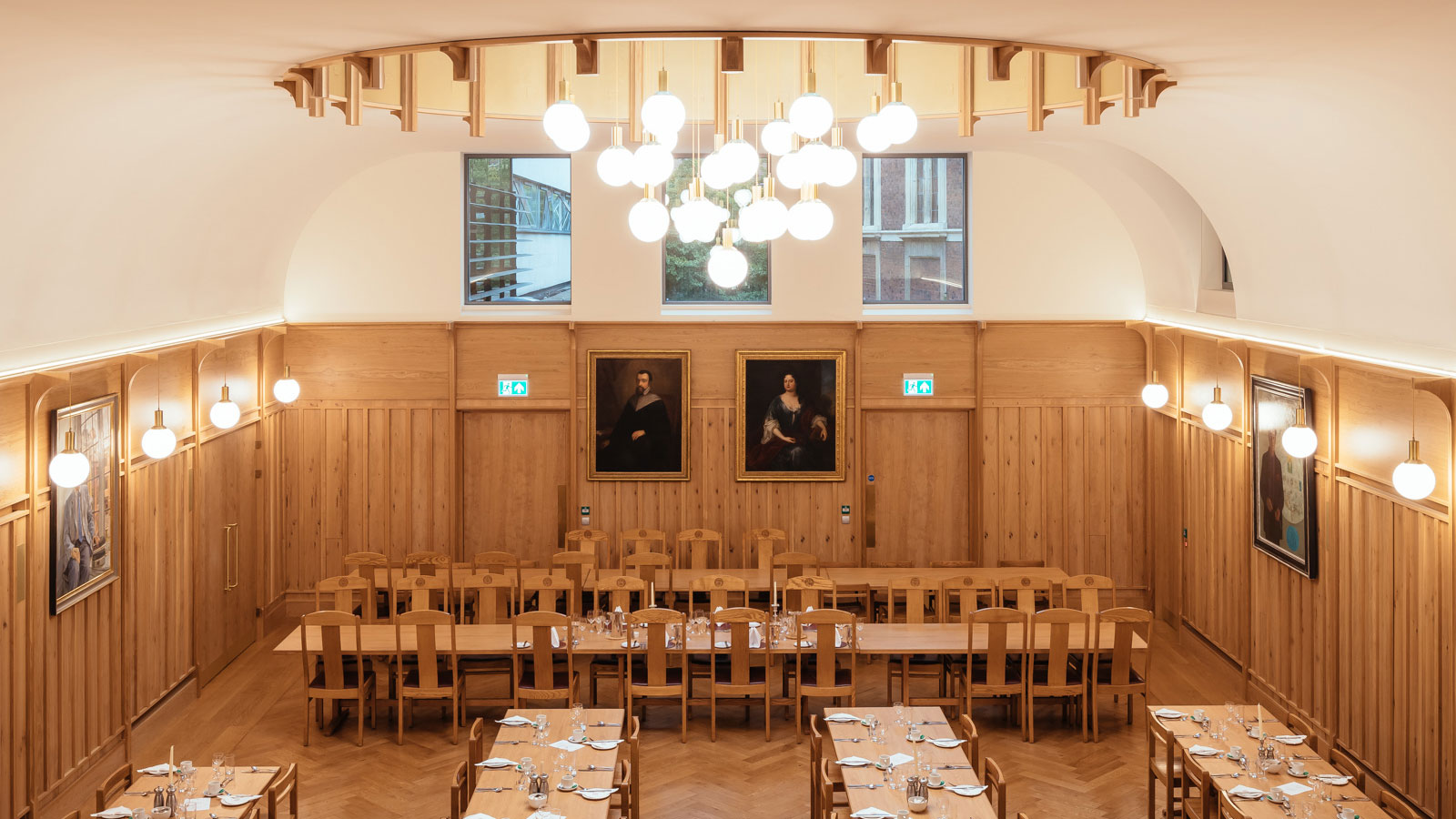 St Catharine’s College social hub in Cambridge reimagined by Gort Scott
St Catharine’s College social hub in Cambridge reimagined by Gort ScottGort Scott's design for St Catharine’s College, Cambridge, gives a sensitive facelift to a much loved, bustling campus
By Ellie Stathaki
-
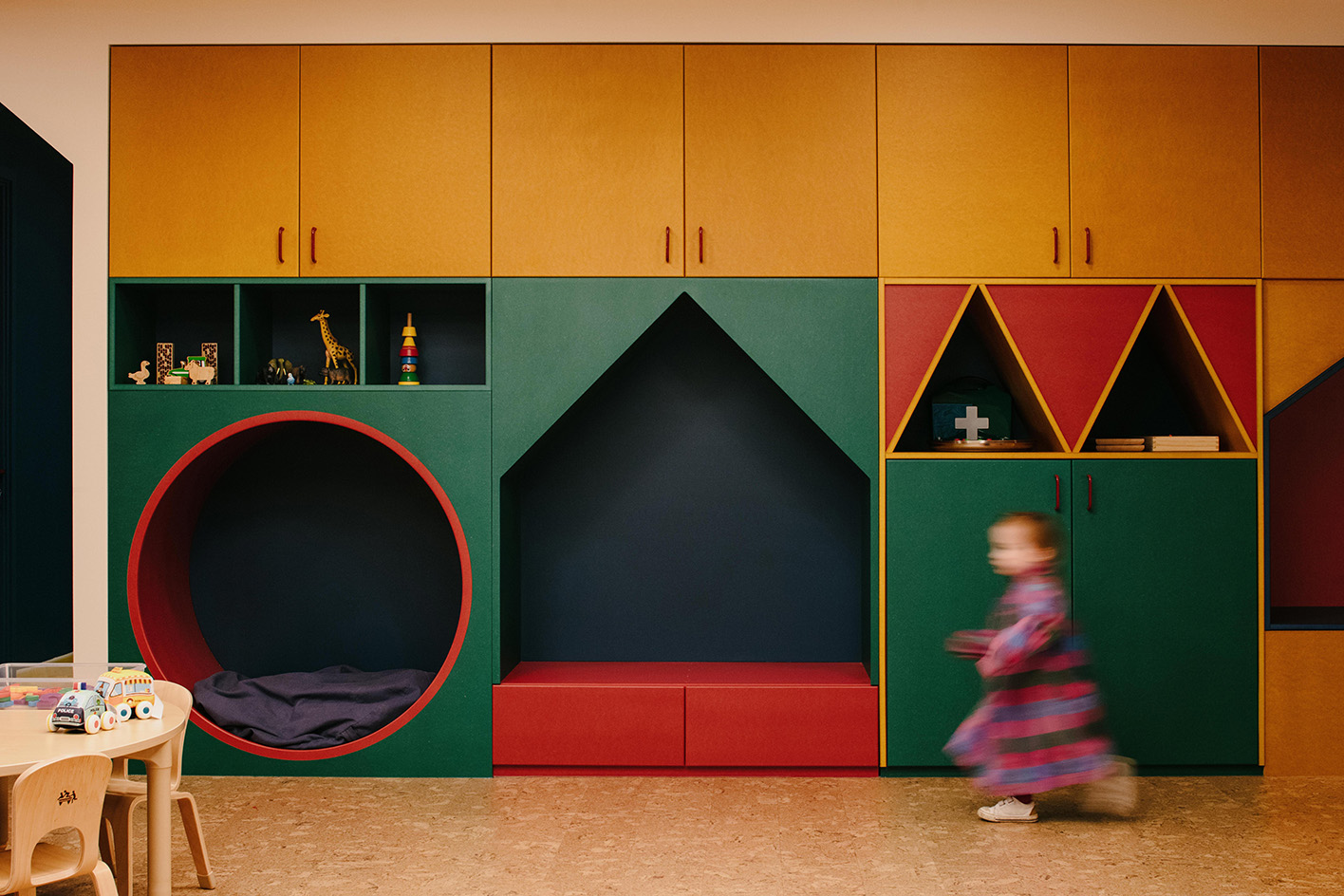 Two Hands nursery by vPPR is where design flair meets sustainability
Two Hands nursery by vPPR is where design flair meets sustainabilityTwo Hands nursery in London, designed by vPPR, mixes colourful interiors and sustainable architecture elements with wellbeing in mind
By Ellie Stathaki
-
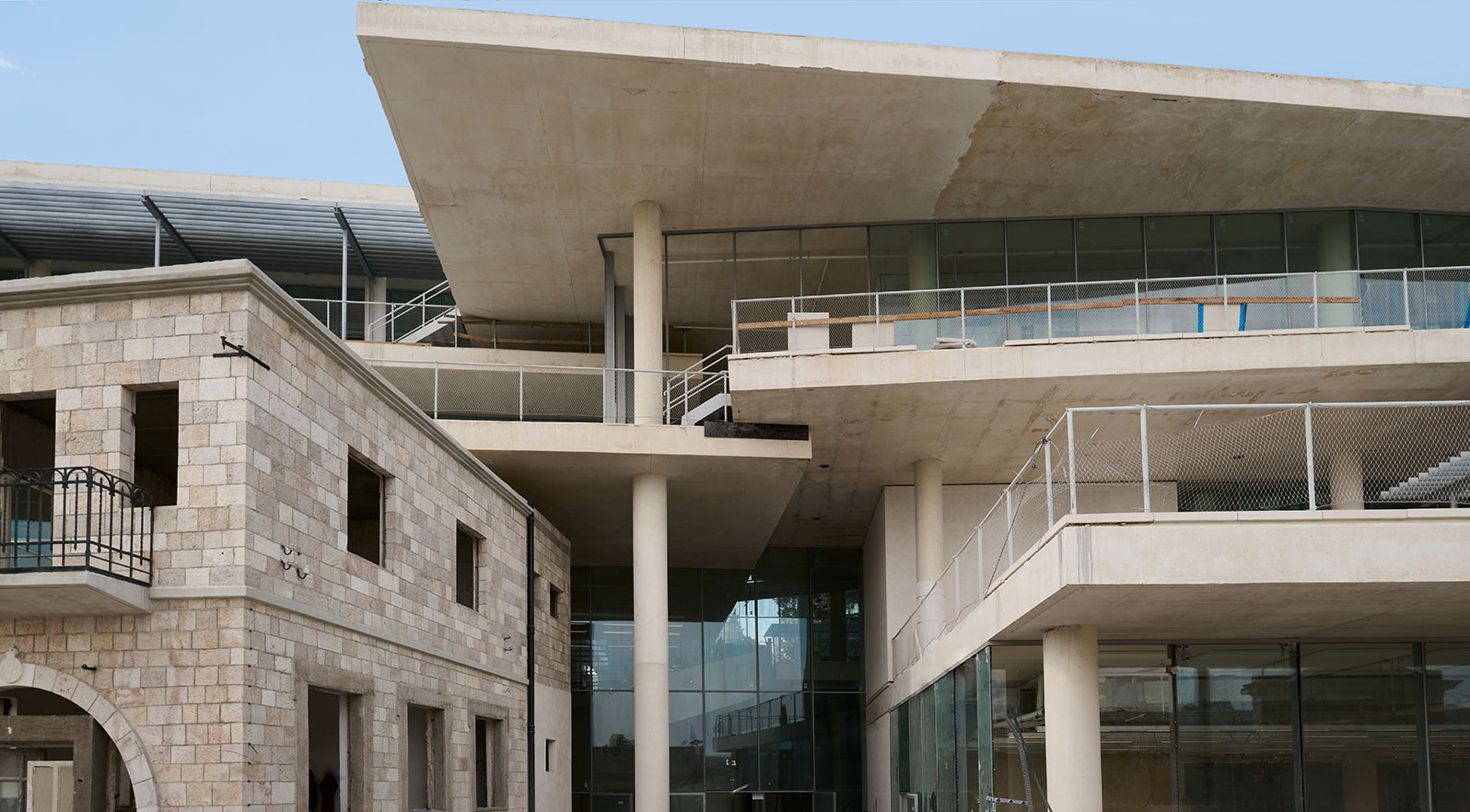 SANAA’s Bezalel Academy of Arts and Design is designed to connect with the heart of Jerusalem
SANAA’s Bezalel Academy of Arts and Design is designed to connect with the heart of JerusalemSANAA and local studio HQ Architects design new home for Bezalel Academy of Arts and Design in Jerusalem's city centre
By Ellie Stathaki
-
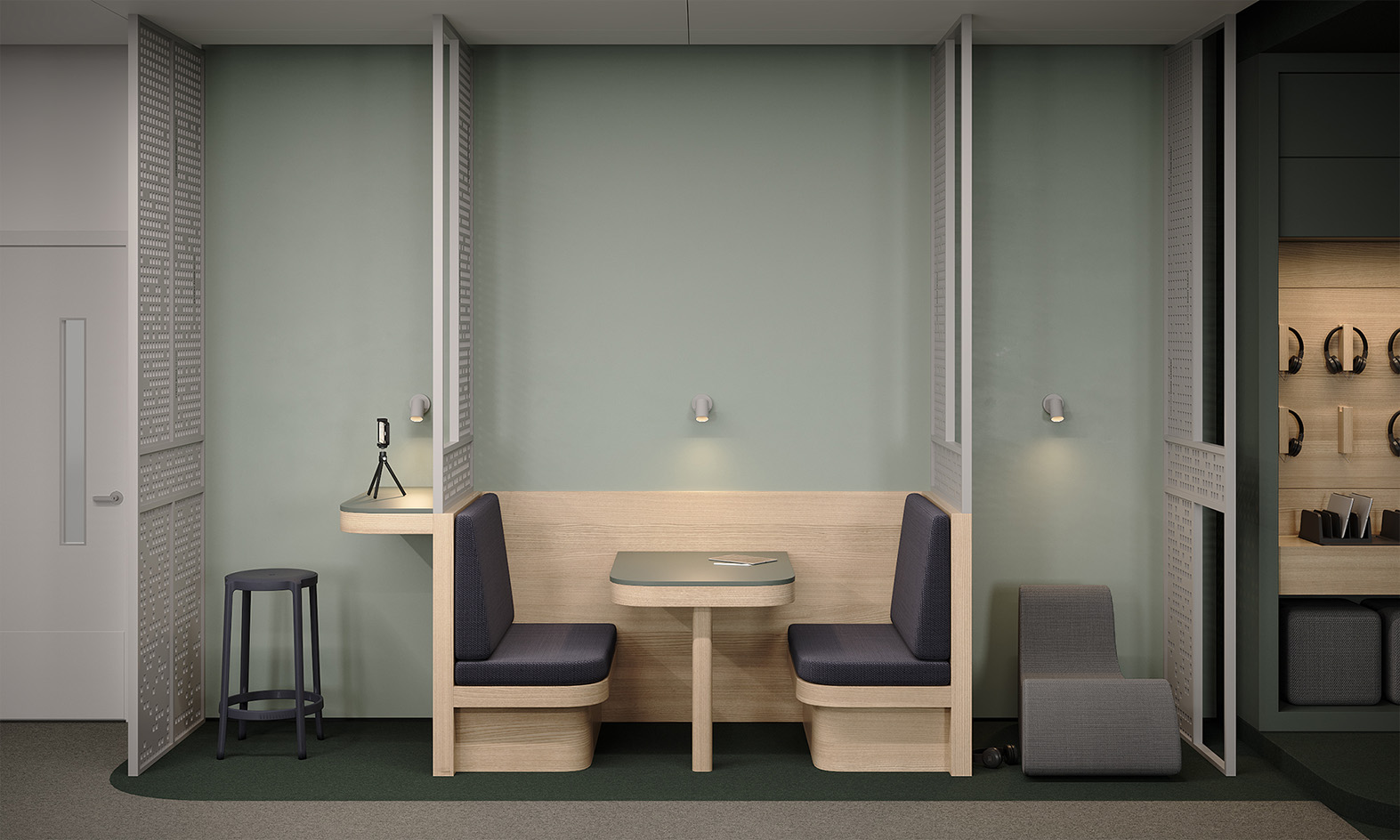 Connected Rural Classroom reimagines learning space architecture
Connected Rural Classroom reimagines learning space architectureA collaboration between design studio Kurani and nonprofit Ed Farm reimagines learning spaces through virtual teaching with the Connected Rural Classroom
By Ellie Stathaki
-
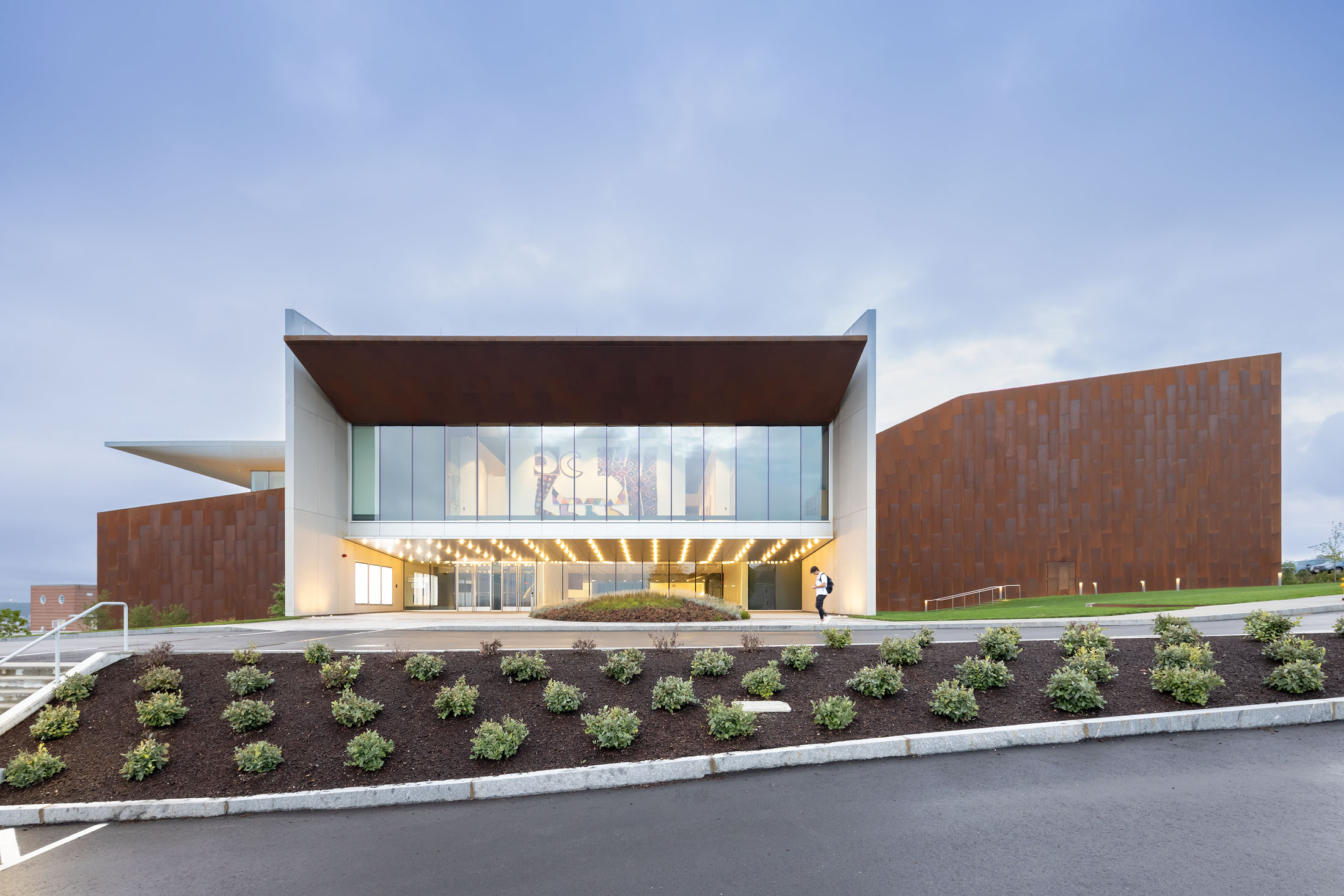 DS+R Prior Performing Arts Center is designed as a public commons
DS+R Prior Performing Arts Center is designed as a public commonsPrior Performing Arts Center by Diller Scofidio + Renfro completes at the College of the Holy Cross in Worcester, Massachusetts
By Stephen Zacks
-
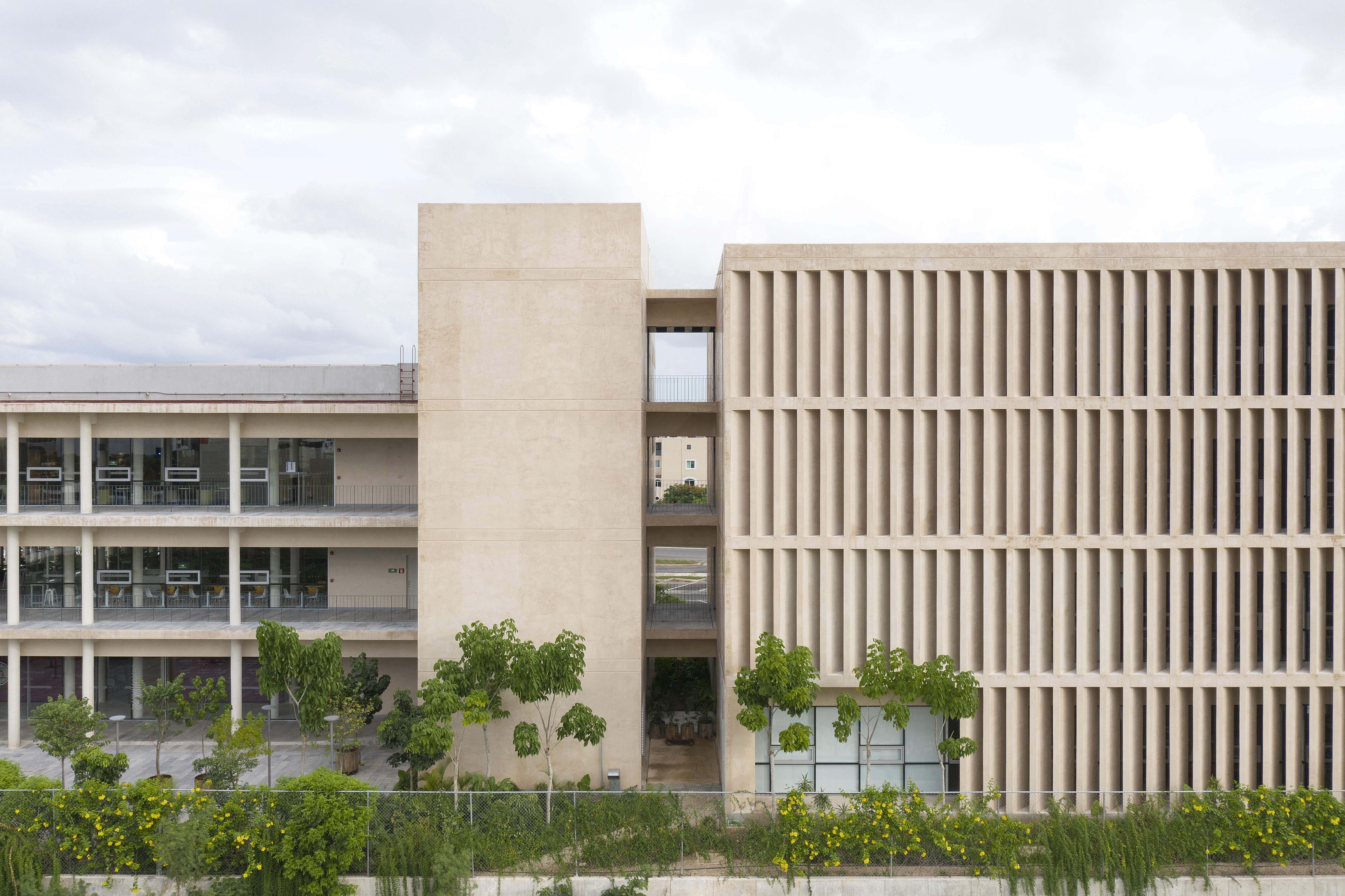 Mérida university architecture draws on the local climate
Mérida university architecture draws on the local climateIgnacio Urquiza Arquitectos completes the new home for the School of Business and Banking, located to the north of Mérida, Mexico
By Ellie Stathaki