Deep in dunes: Belgian firm OOA creates a seaside shelter with a secret
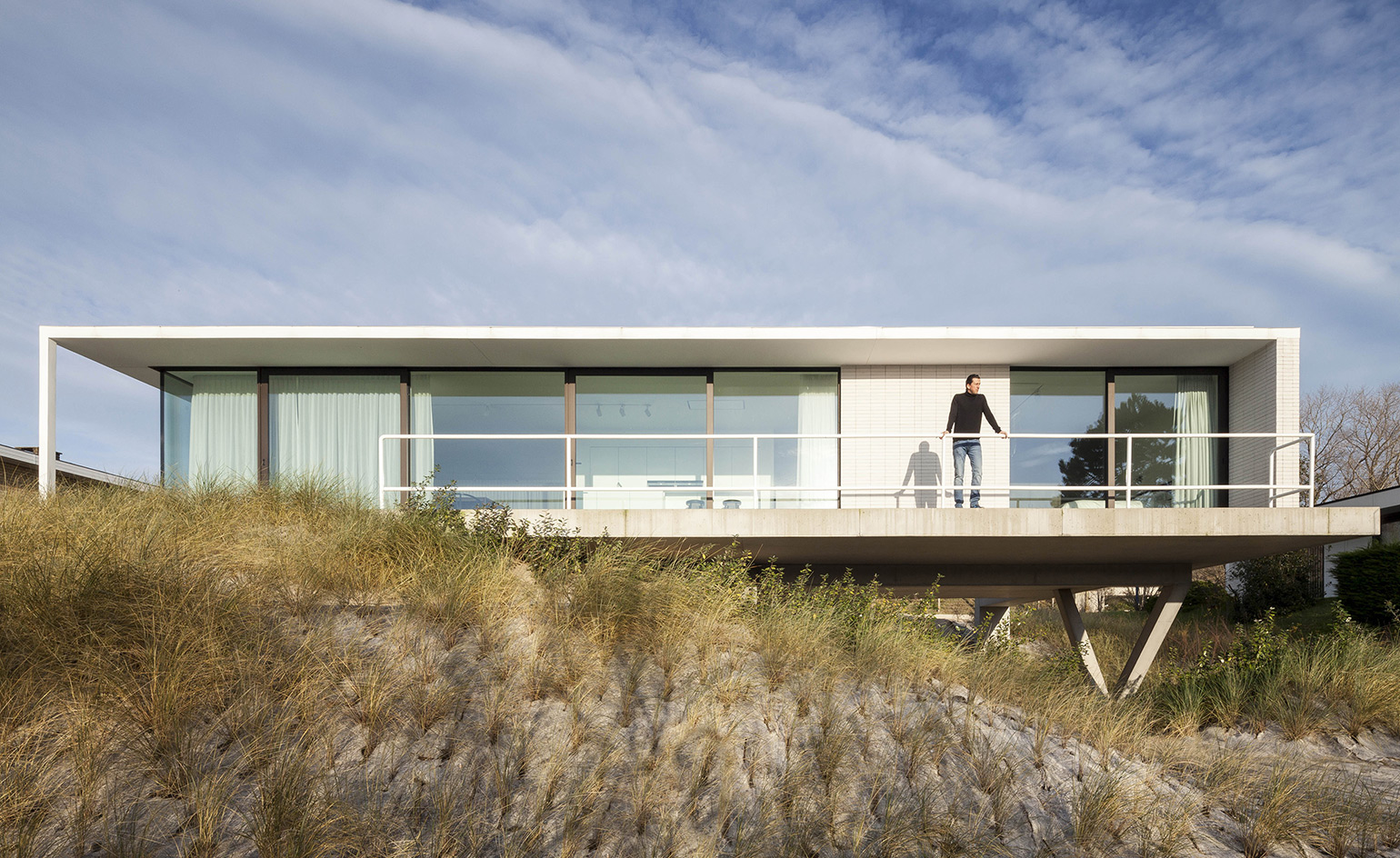
A brutalist villa with a secret sunken storey has risen from the Belgian dunes near Oostduinkerke, a small seaside town known for its untarnished beaches and shrimpers on horseback. The family home is located within a community of bungalows built in the early 1960s, bordering a protected nature reserve on one side.
Strict building regulations specified the height and distances from the road and to the neighbours, while also requiring the structure to fit in with the residential style. Developing these guidelines into their design, Office O Architects (OOA) also had to meet their brief.
The clients, an older couple, had contradictory demands requesting privacy, yet openness and intimacy for their own living quarters, as well as space for their extended family. Magalie Munters, lead designer at OOA, describes the project as an ‘organisational puzzle’.
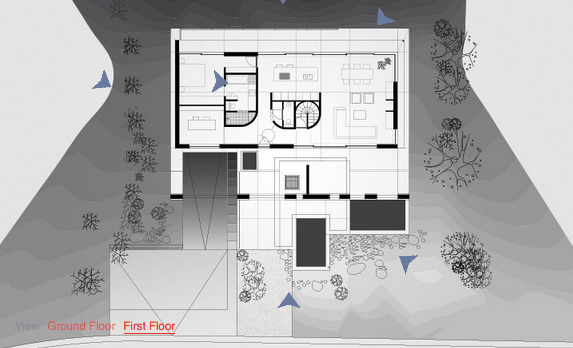
Take an interactive tour of Villa CD
They came up with an architectural solution on which the whole property pivots: a concrete ‘table’ and a perpendicular wall at the front of the plot. ‘The combination of the horizontal plateau and the conical wall answers the different questions – structural, constructive, psychological,' says Munters.
The plateau holds the self-serving home for the couple, yet as it extends out the land curves down to open up space for a lower storey, housing two studios for their children and grandchildren. From the back of the villa, the building is a two-storey home, yet from the front it is a bungalow. Similarly, the conical wall has dual functions – operating as a shield for privacy, while its irregular openings bring in light, frame views and seen from the street act as a beguiling design feature.
‘The material choices were mainly guided by a distinct dialogue between the extrovert structure and the bungalow-typology,’ says Munters, who selected the piled white bricks, aluminium and tubular steel railings to reference the mid-century style of the surrounding area and give the home a ‘timeless feel’.
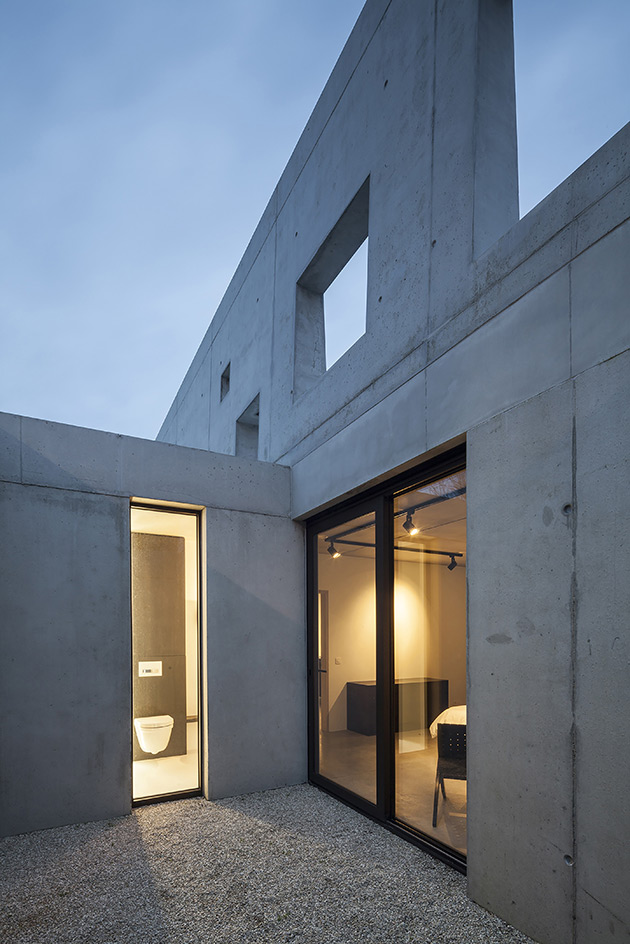
The studios each have private bathrooms and outdoor patios
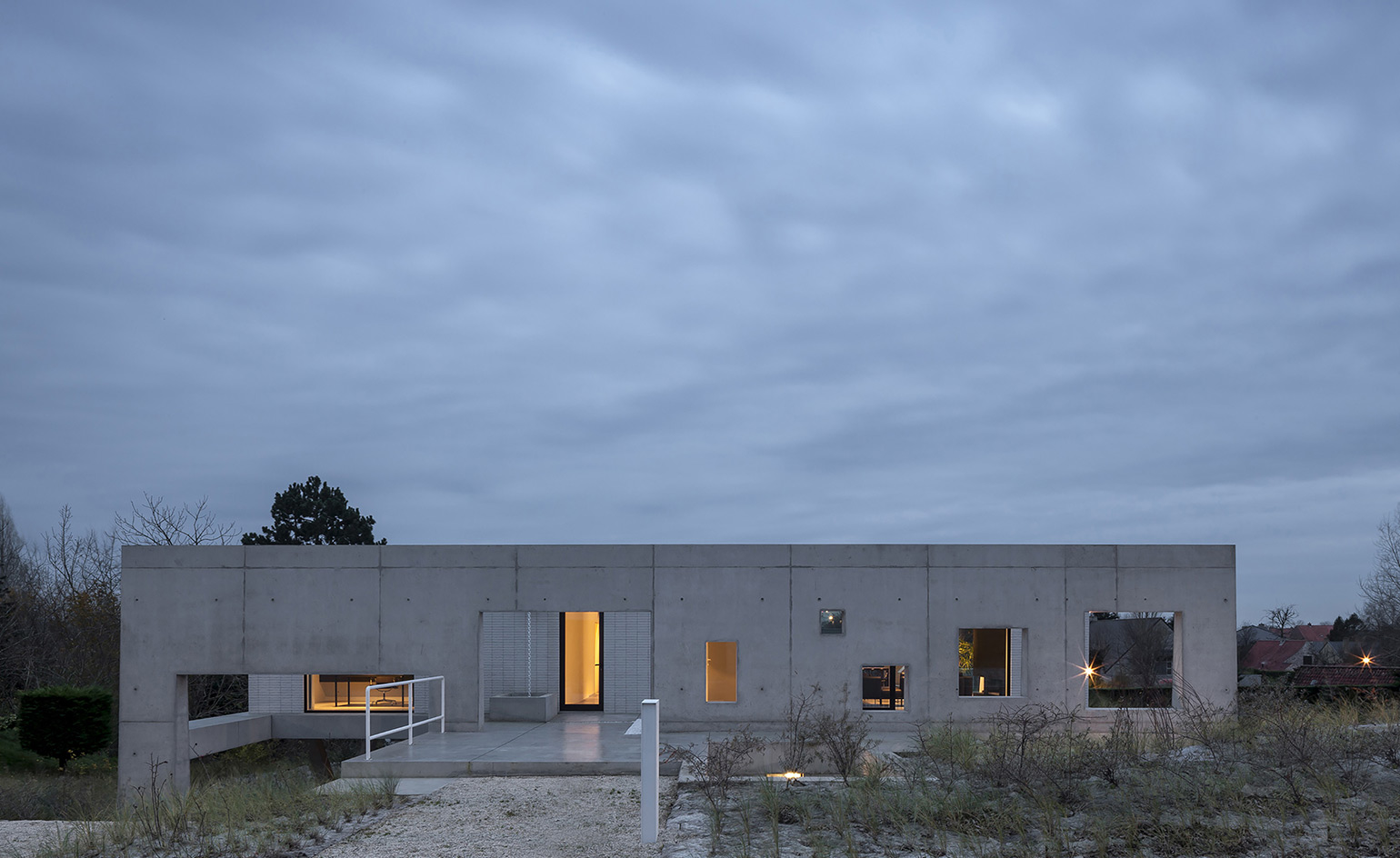
Irregular cut outs in the conical wall frame the home from the outside, while providing privacy for those within
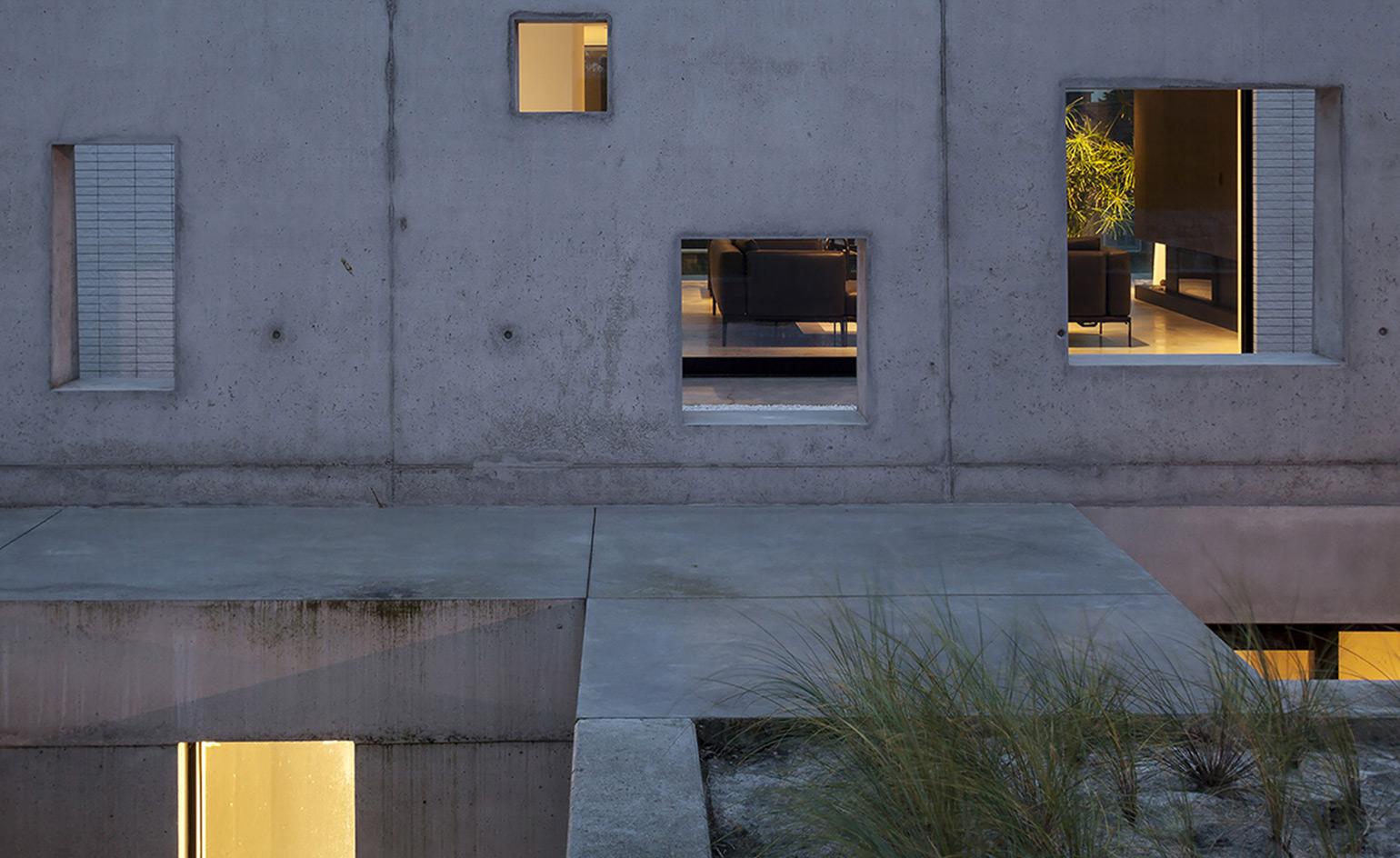
’The smooth concrete gave the structural principle a powerful and robust appearance,’ says Magalie Munters, head designer at OOA
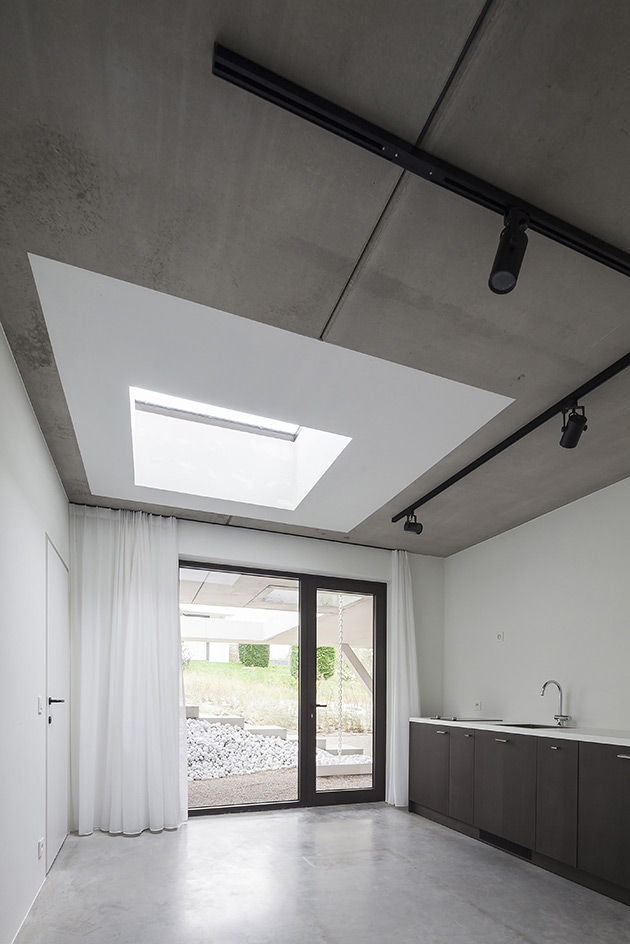
Minimalist interiors reflect the exterior design
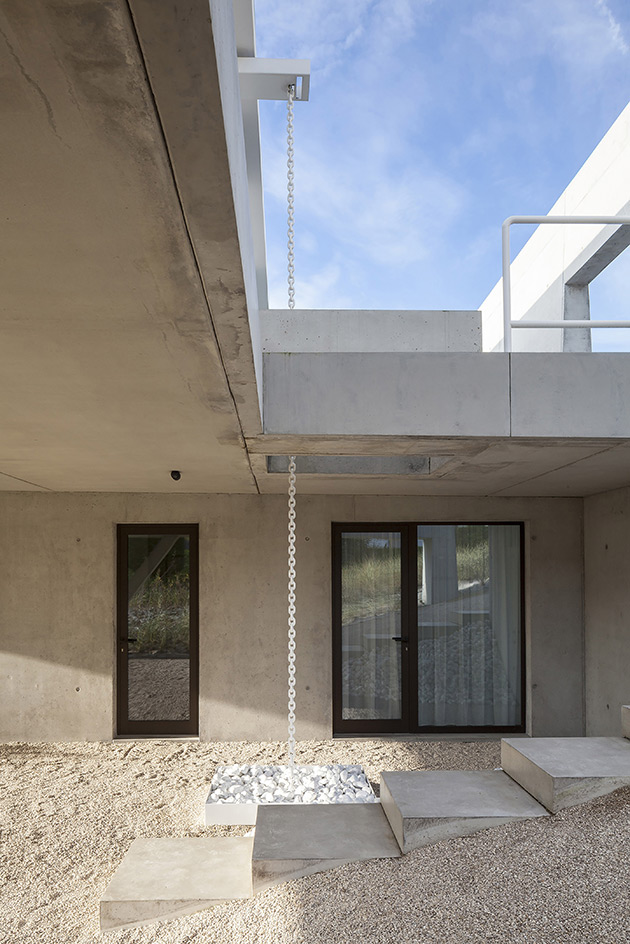
A hanging white chain serves as a rainwater drain, while also creating a zen atmosphere for the studio guests
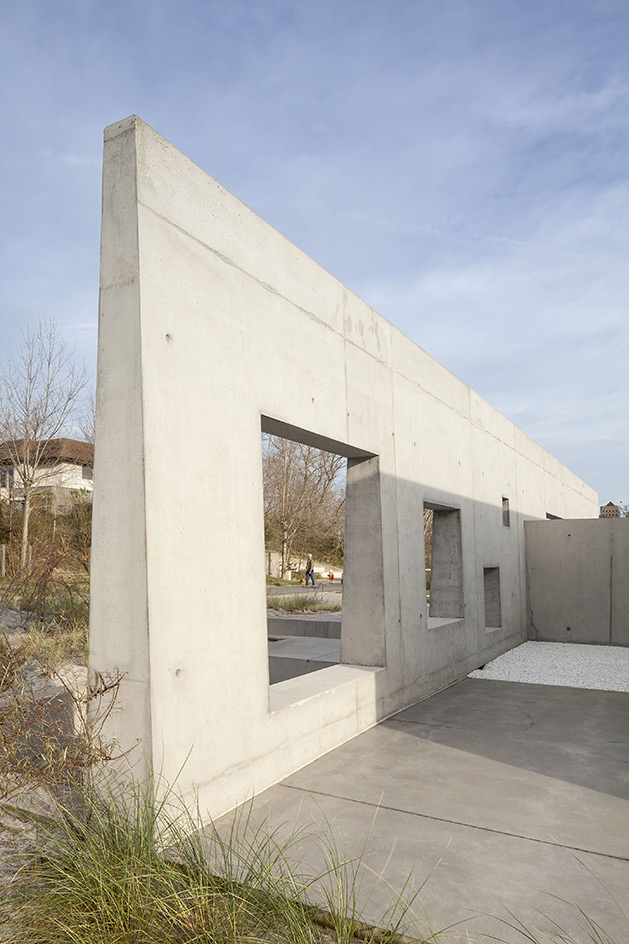
Cubist apertures in the conical wall offer residents a framed view of streetlife beyond
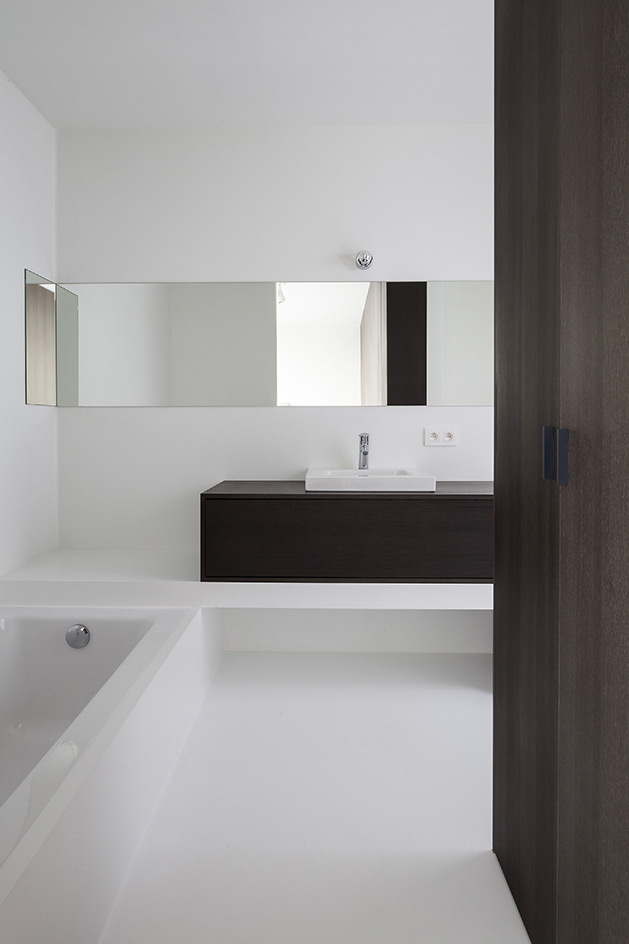
Continuous materials create an atmosphere of zen inside the rooms
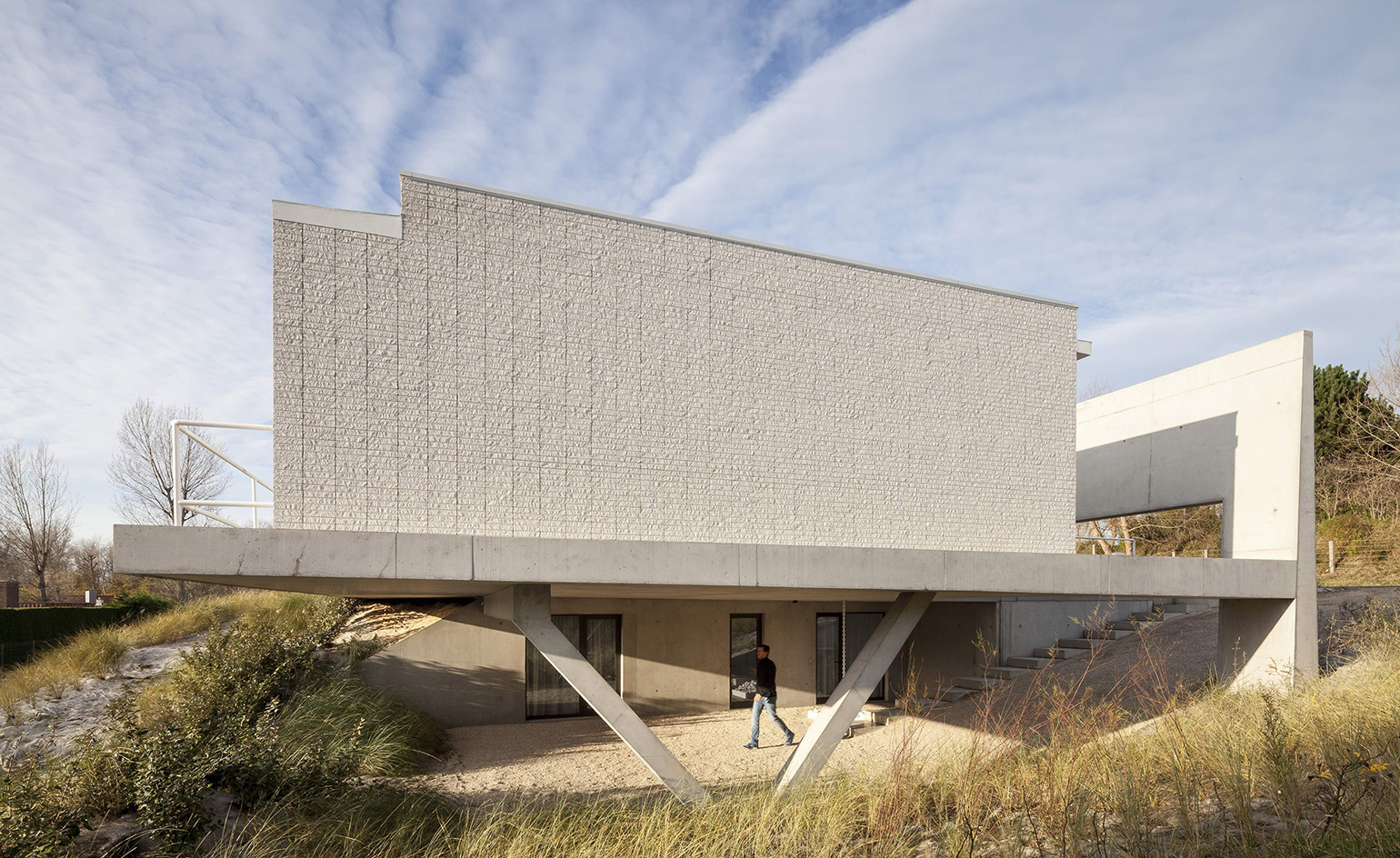
Piled white bricks on the external wall reflect the typical mid-century bungalow style
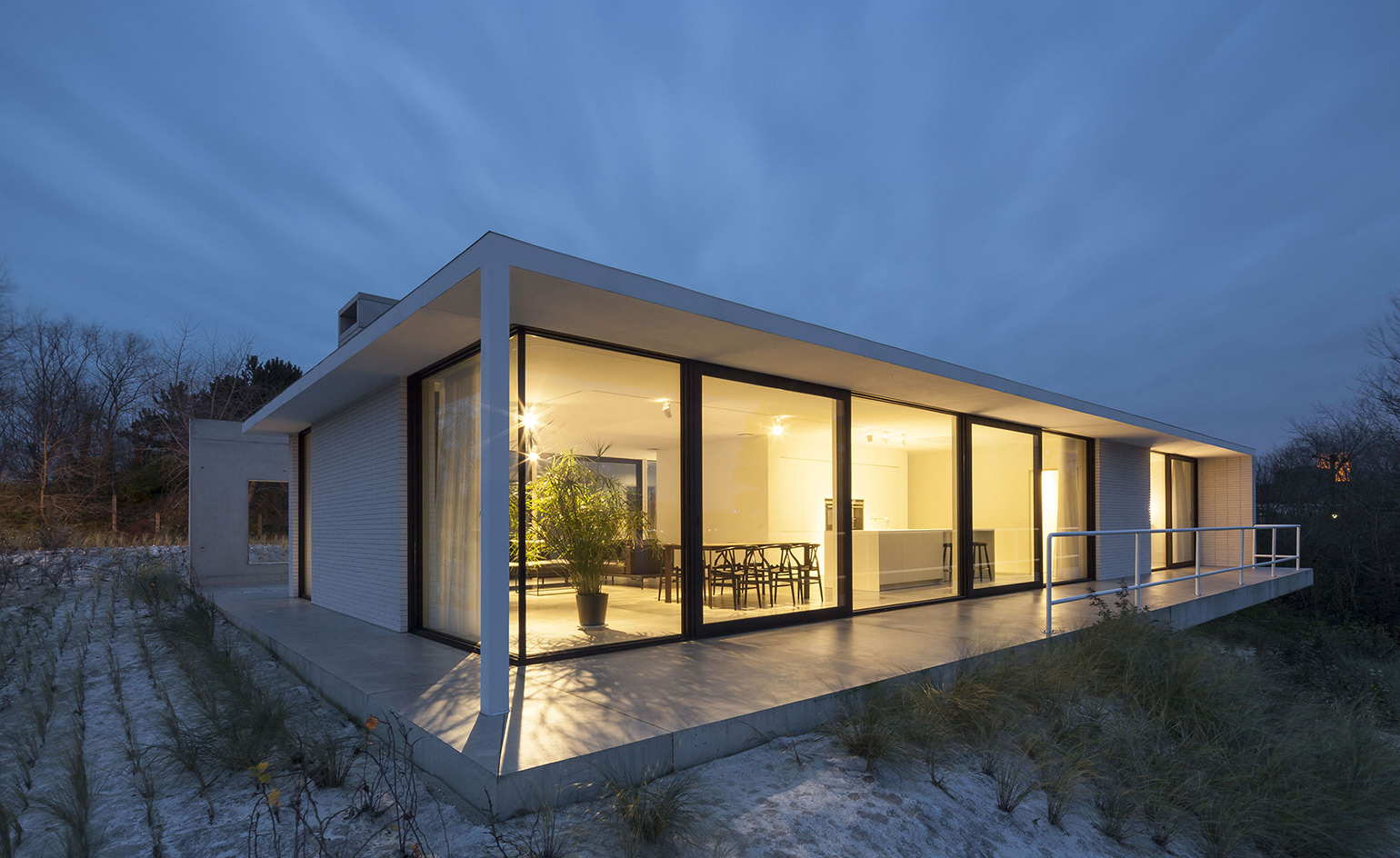
The plateau protects the dune reserve below, which building regulations required
INFORMATION
For more information, visit the OOA website
Photography: Tim Van de Velde
Wallpaper* Newsletter
Receive our daily digest of inspiration, escapism and design stories from around the world direct to your inbox.
Harriet Thorpe is a writer, journalist and editor covering architecture, design and culture, with particular interest in sustainability, 20th-century architecture and community. After studying History of Art at the School of Oriental and African Studies (SOAS) and Journalism at City University in London, she developed her interest in architecture working at Wallpaper* magazine and today contributes to Wallpaper*, The World of Interiors and Icon magazine, amongst other titles. She is author of The Sustainable City (2022, Hoxton Mini Press), a book about sustainable architecture in London, and the Modern Cambridge Map (2023, Blue Crow Media), a map of 20th-century architecture in Cambridge, the city where she grew up.
-
 All-In is the Paris-based label making full-force fashion for main character dressing
All-In is the Paris-based label making full-force fashion for main character dressingPart of our monthly Uprising series, Wallpaper* meets Benjamin Barron and Bror August Vestbø of All-In, the LVMH Prize-nominated label which bases its collections on a riotous cast of characters – real and imagined
By Orla Brennan
-
 Maserati joins forces with Giorgetti for a turbo-charged relationship
Maserati joins forces with Giorgetti for a turbo-charged relationshipAnnouncing their marriage during Milan Design Week, the brands unveiled a collection, a car and a long term commitment
By Hugo Macdonald
-
 Through an innovative new training program, Poltrona Frau aims to safeguard Italian craft
Through an innovative new training program, Poltrona Frau aims to safeguard Italian craftThe heritage furniture manufacturer is training a new generation of leather artisans
By Cristina Kiran Piotti
-
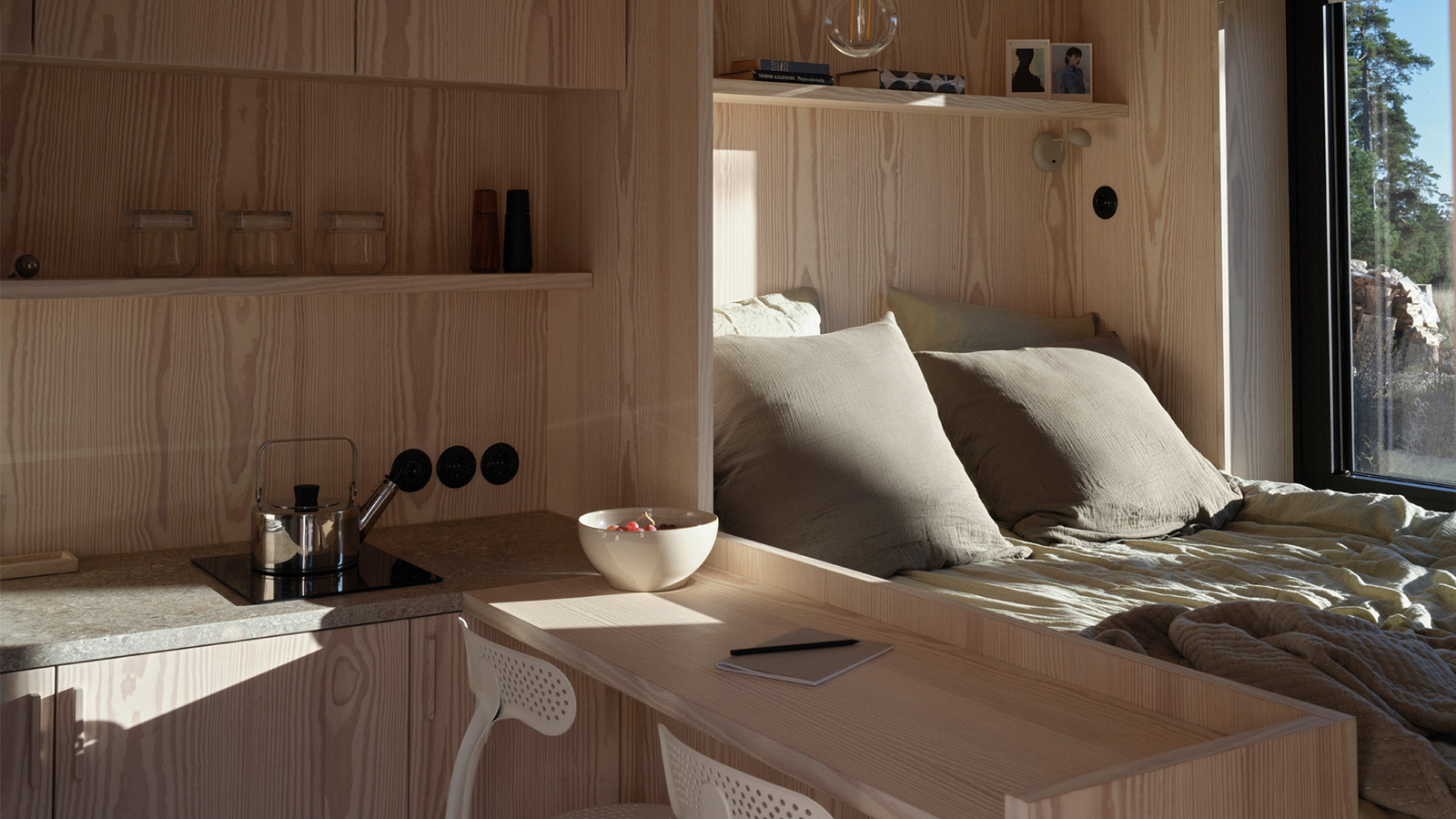 ‘Close to solitude, but with a neighbour’: Furu’s cabins in the woods are a tranquil escape
‘Close to solitude, but with a neighbour’: Furu’s cabins in the woods are a tranquil escapeTaking its name from the Swedish word for ‘pine tree’, creative project management studio Furu is growing against the grain
By Siska Lyssens
-
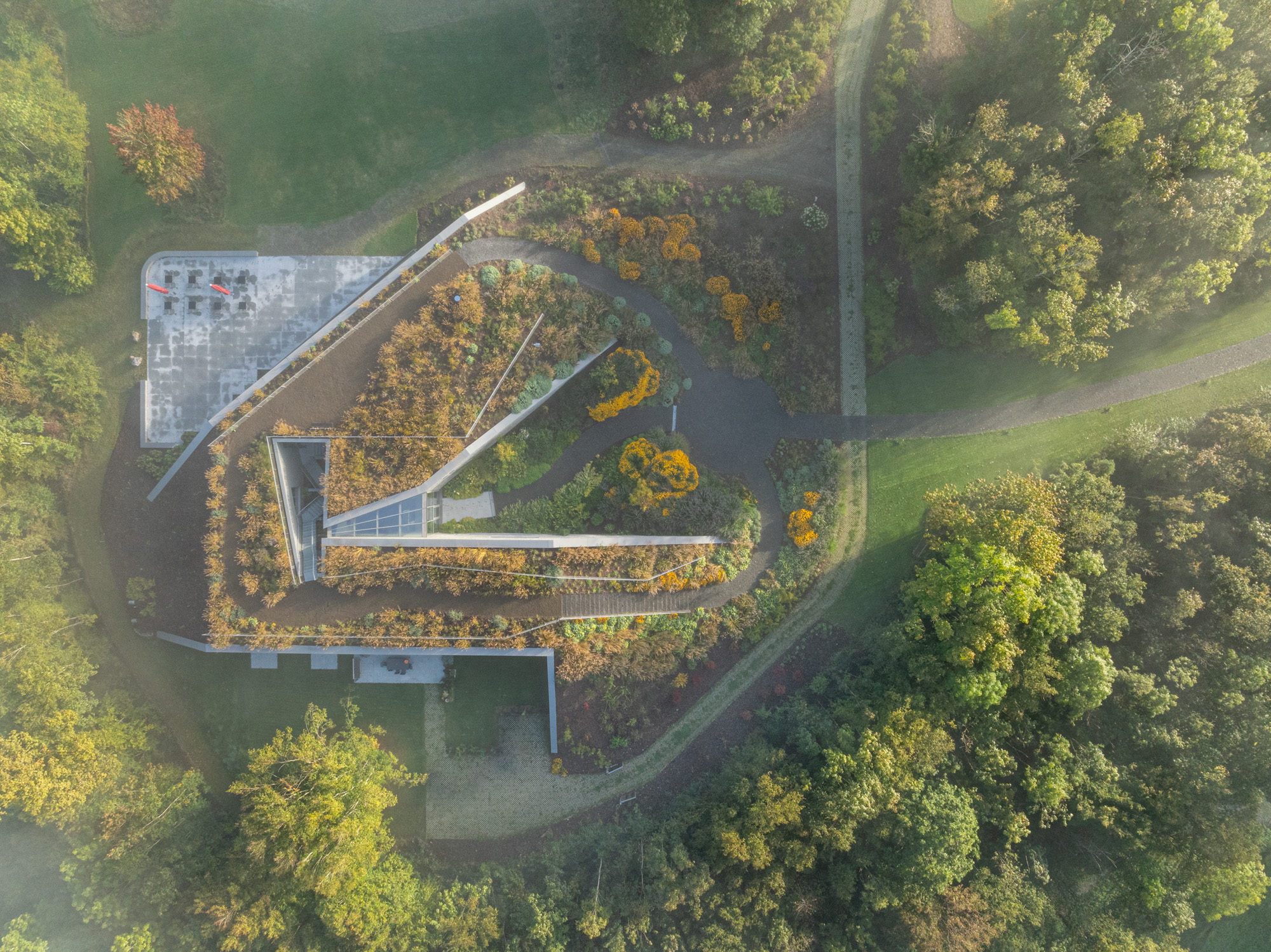 Tour Marche Arboretum, a new 'museum' of plants in Belgium
Tour Marche Arboretum, a new 'museum' of plants in BelgiumMarche Arboretum is a joyful new green space in Belgium, dedicated to nature and science – and a Wallpaper* Design Award 2025 winner
By Ellie Stathaki
-
 Wallpaper* Design Awards 2025: celebrating architectural projects that restore, rebalance and renew
Wallpaper* Design Awards 2025: celebrating architectural projects that restore, rebalance and renewAs we welcome 2025, the Wallpaper* Architecture Awards look back, and to the future, on how our attitudes change; and celebrate how nature, wellbeing and sustainability take centre stage
By Ellie Stathaki
-
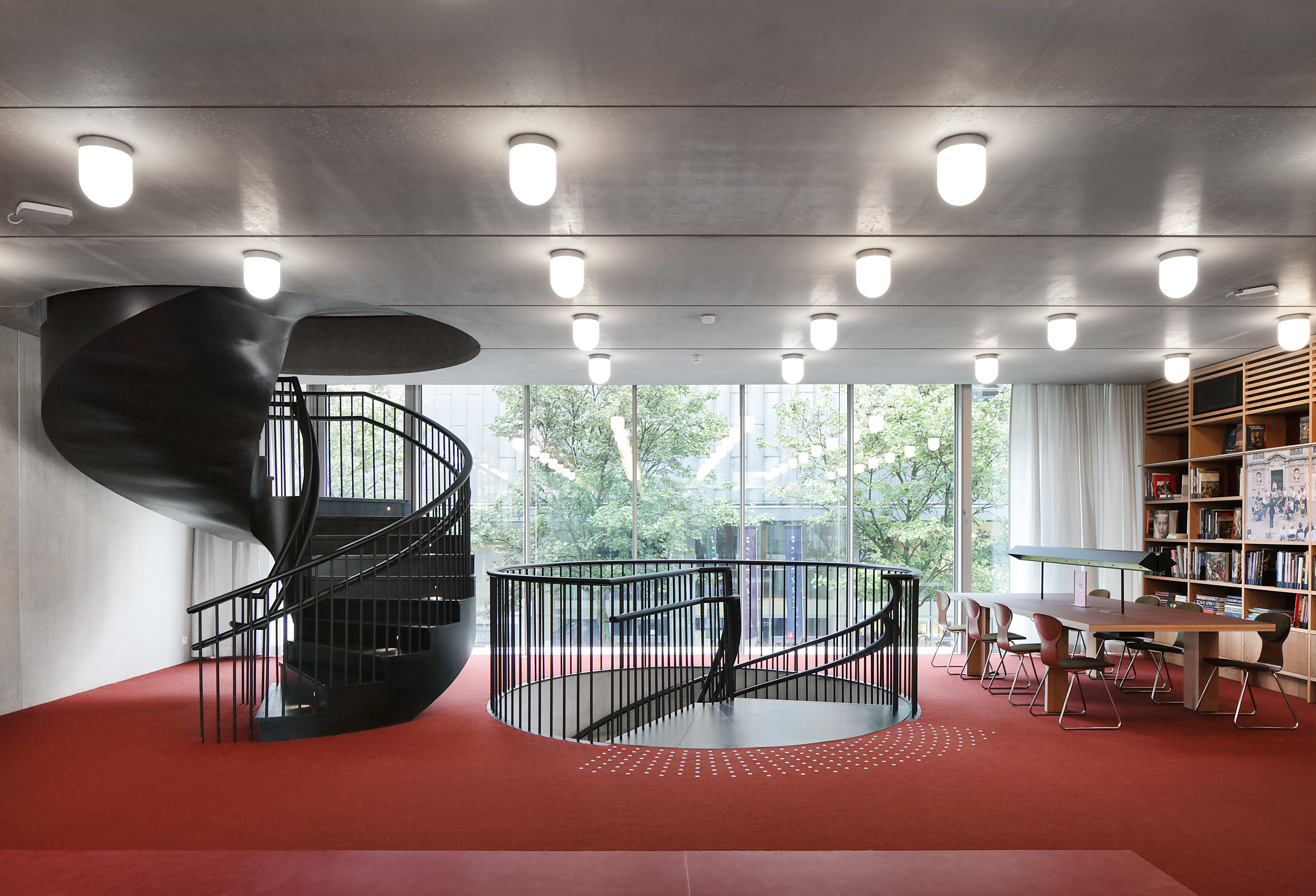 Step through Rubenshuis’ new architectural gateway to the world of the Flemish painter
Step through Rubenshuis’ new architectural gateway to the world of the Flemish painterArchitects Robbrecht en Daem’s new building at Rubenshuis, Antwerp, frames Rubens’ private universe, weaving a modern library and offices into the master’s historic axis of art and nature
By Tim Abrahams
-
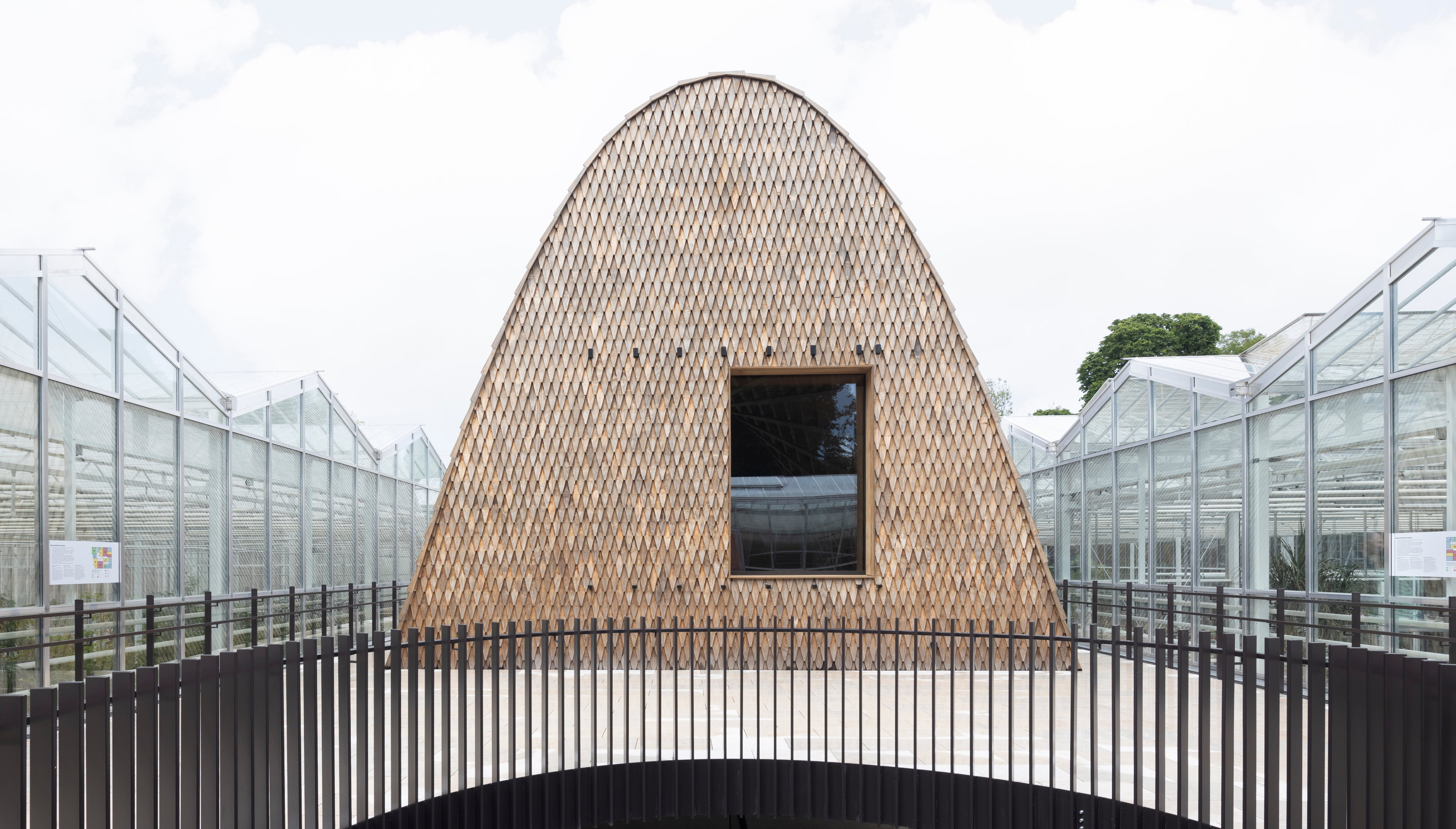 Green Ark, a new garden pavilion from modified softwood, is conceived for plant conservation
Green Ark, a new garden pavilion from modified softwood, is conceived for plant conservationThe Green Ark, set in the heart of Belgium's Meise Botanic Garden, is an ultra-sustainable visitor pavilion by NU Architectuur Atelier
By Jonathan Bell
-
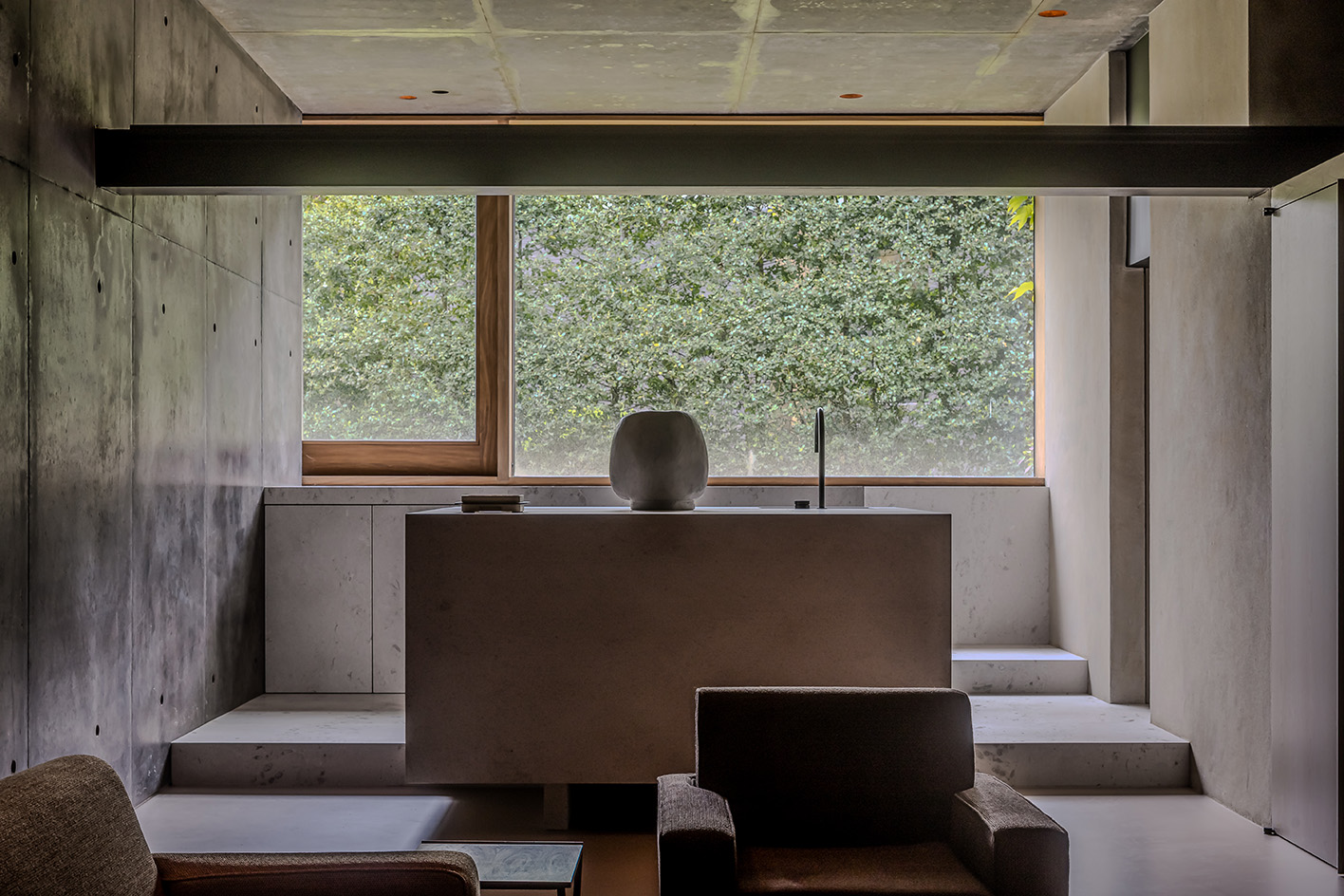 Residence Norah is a modernist Belgian villa transformed to its owner’s needs
Residence Norah is a modernist Belgian villa transformed to its owner’s needsResidence Norah by Glenn Sestig in Belgium’s Deurle transforms an existing gallery space into a flexible private meeting area that perfectly responds to its owner’s requirements
By Ellie Stathaki
-
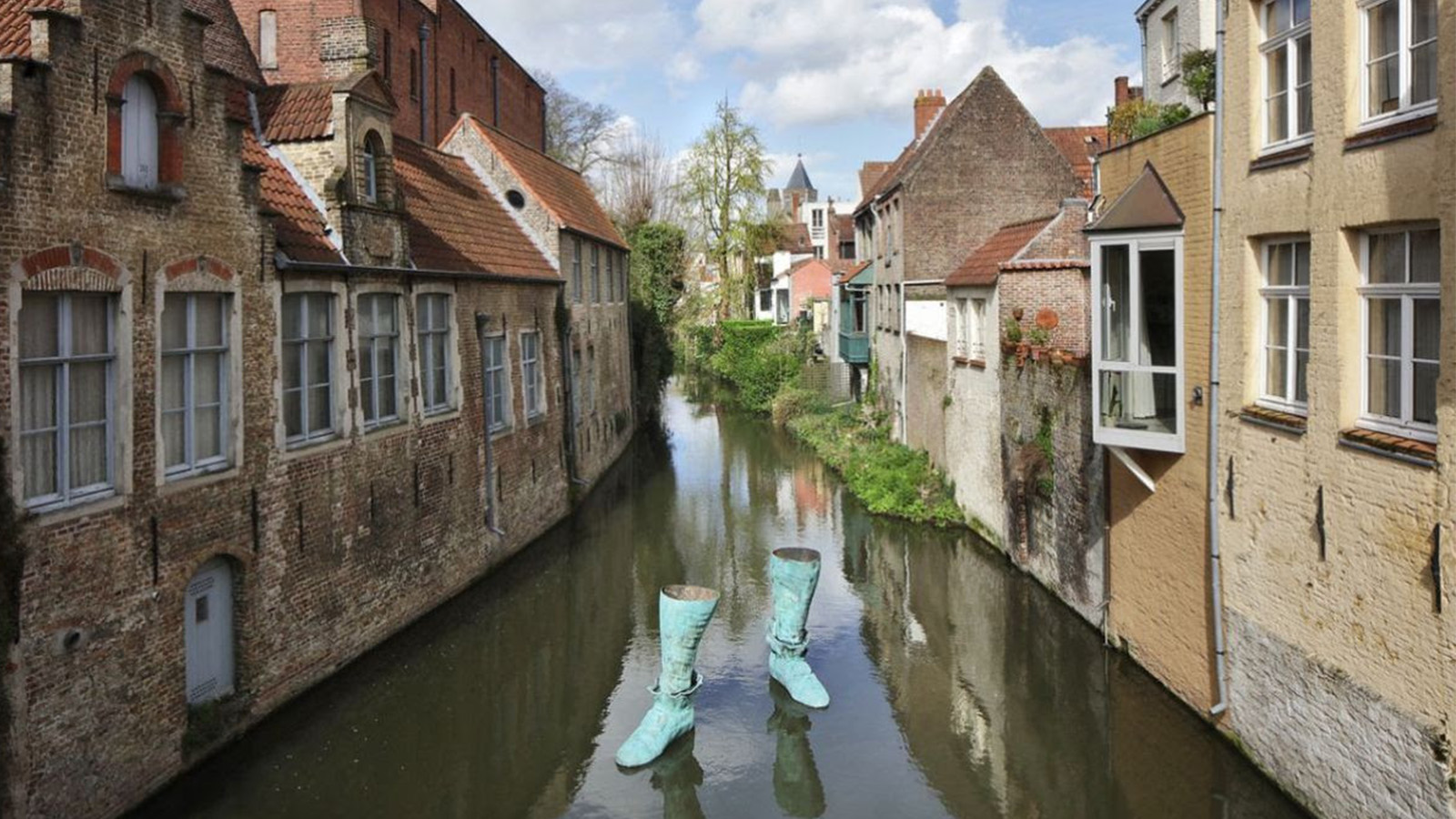 Bruges Triennial 2024 takes over the city with contemporary art and architecture
Bruges Triennial 2024 takes over the city with contemporary art and architectureBruges Triennial 2024, themed 'Spaces of Possibility', considers sustainability and liveability within cities, looking towards a greener future
By Ellie Stathaki
-
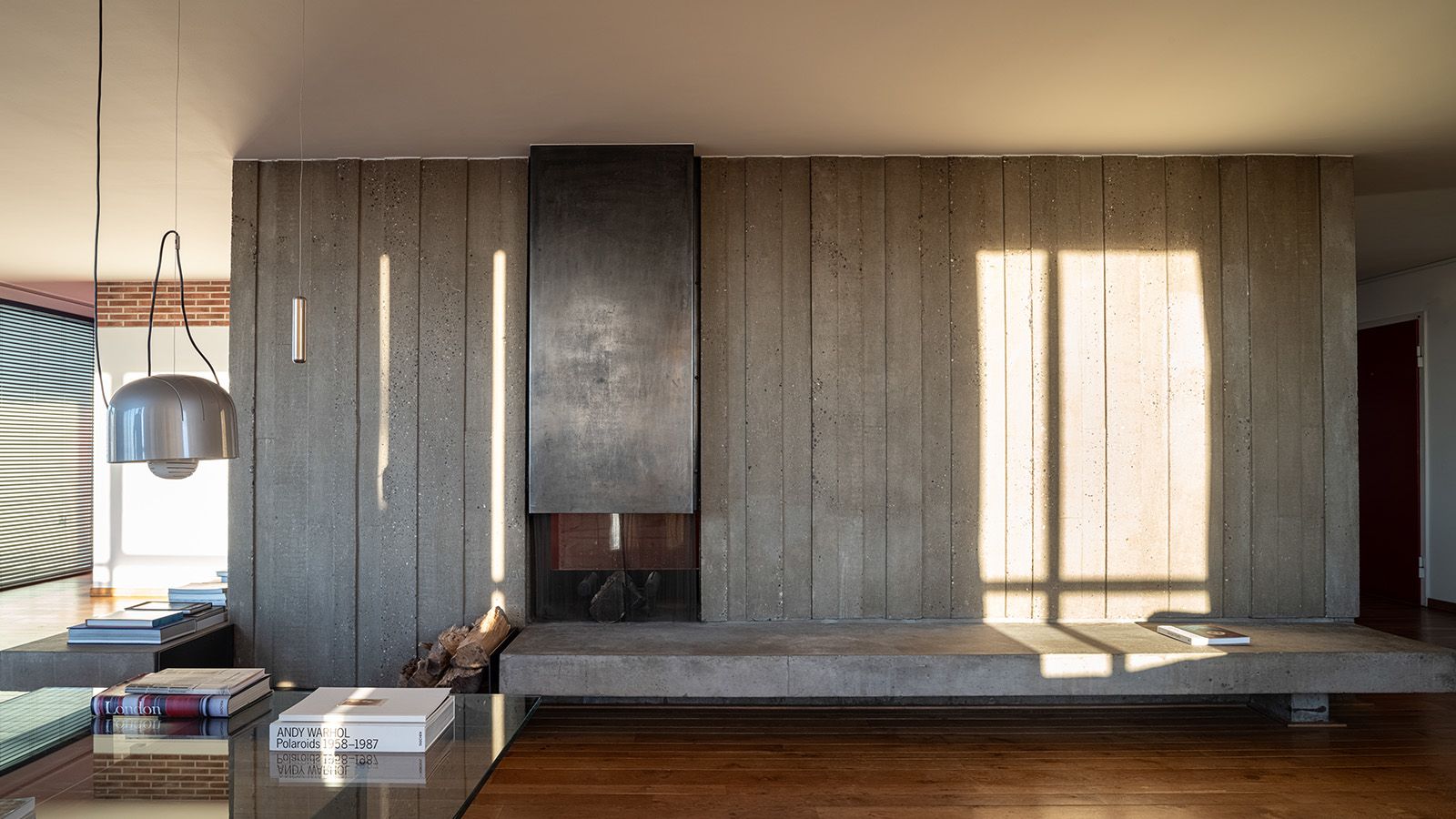 ‘Interior sculptor’ Christophe Gevers’ oeuvre is celebrated in new book
‘Interior sculptor’ Christophe Gevers’ oeuvre is celebrated in new book‘Christophe Gevers’ is a sleek monograph dedicated to the Belgian's life work as an interior architect, designer, sculptor and inventor, with unseen photography by Jean-Pierre Gabriel
By Tianna Williams